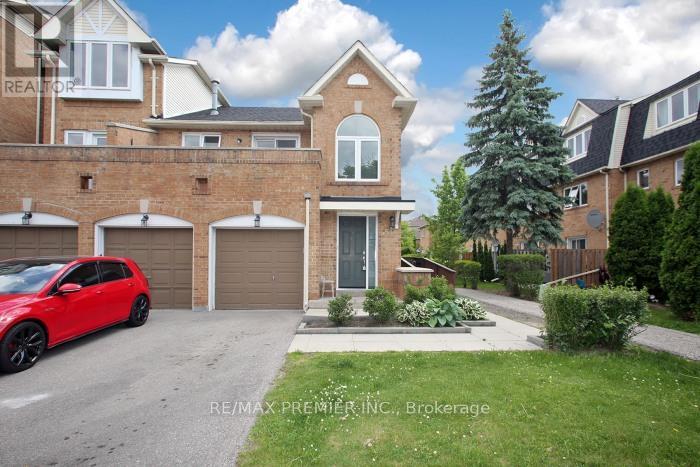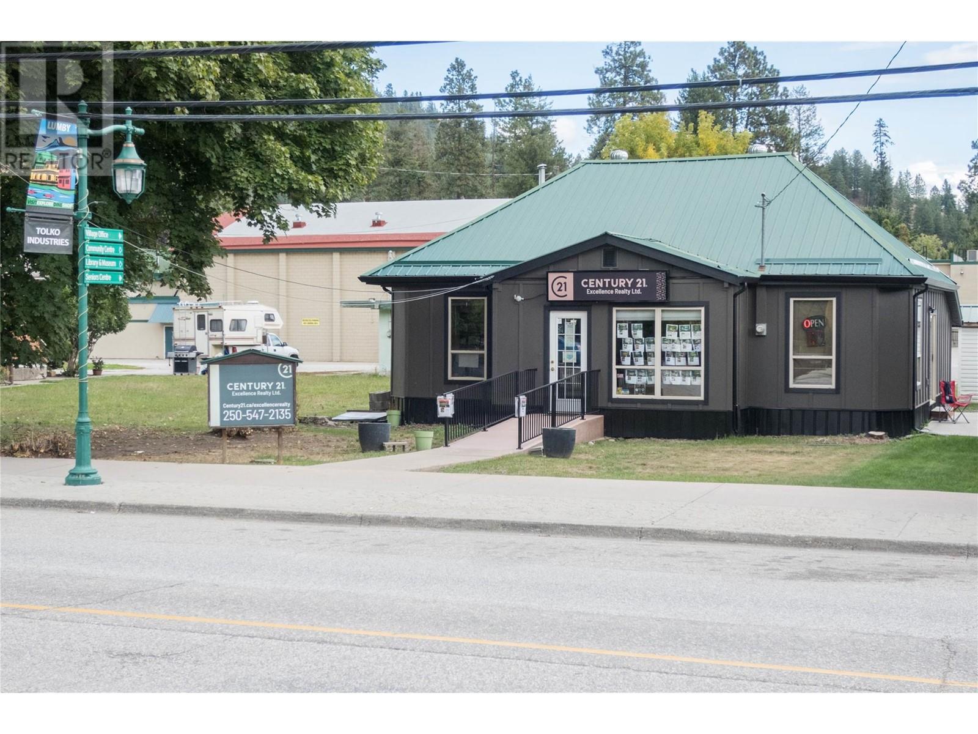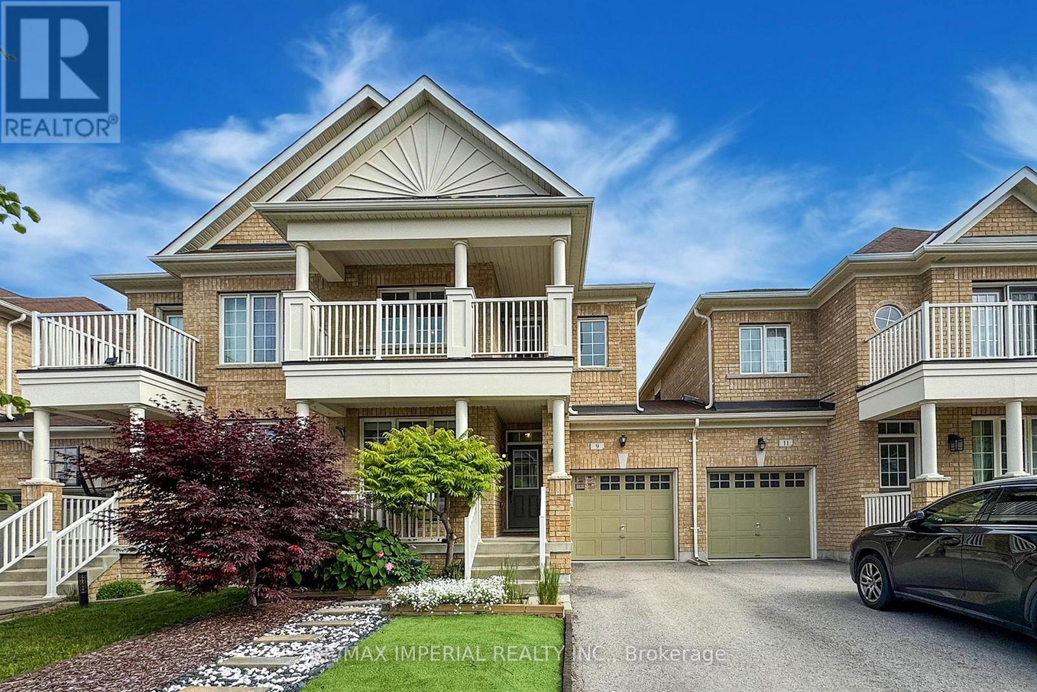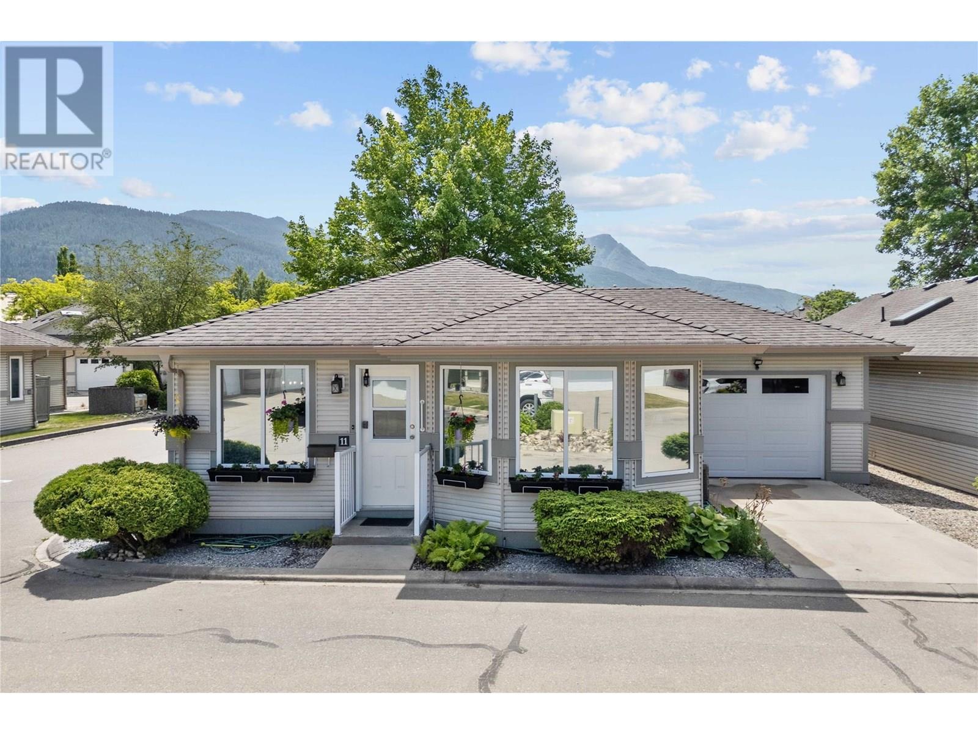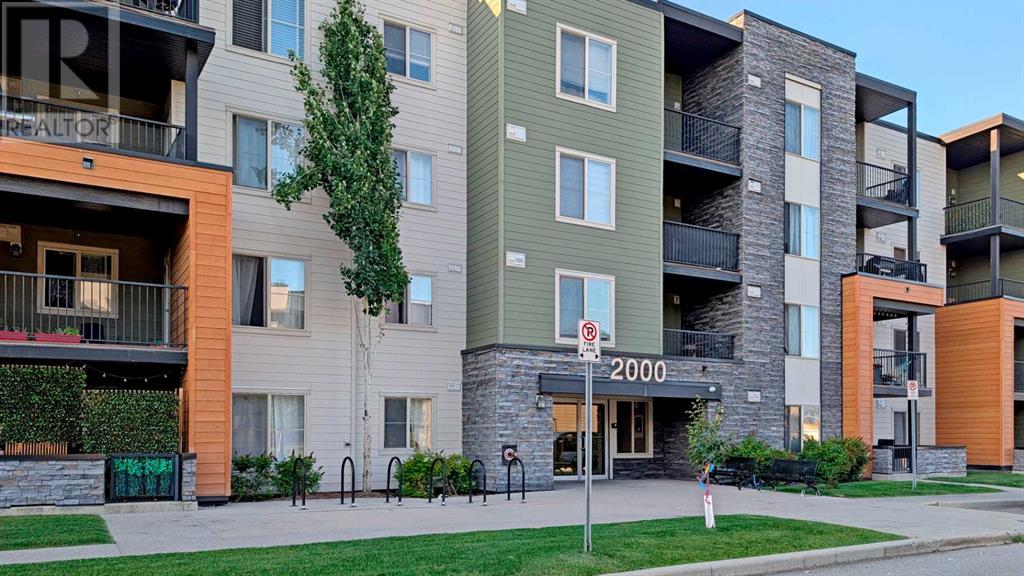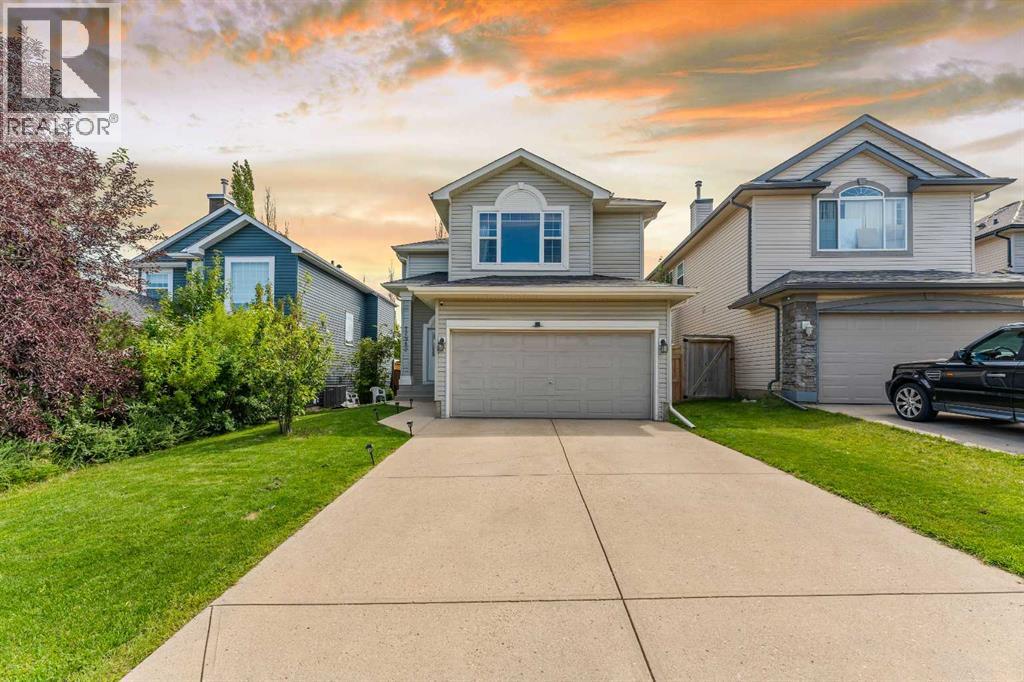37 - 45 Bristol Road E
Mississauga, Ontario
Welcome to this bright and well-maintained end unit townhouse, ideally located in the heart of Mississauga. Formerly a 3-bedroom layout, the third bedroom has been thoughtfully converted into a TV room, perfect for relaxing or entertaining. The open-concept kitchen, dining, and living area is filled with natural light and offers a seamless flow, with a walkout to a private balcony. Enjoy generous storage throughout the unit. Situated just minutes from top-rated schools, Square One Shopping Centre, transit, and easy access to Highways 403 and 401. (id:57557)
2143 Shuswap Avenue
Lumby, British Columbia
Looking for a the perfect place for your business?! Then look no further than 2143 Shuswap Ave in the growing community of Lumby BC. This building just recently had new board and batten siding and a new wheelchair accessible concrete ramp to the front door. Inside you will find 5 total offices including an inviting front desk and waiting room. There is also a 2 piece washroom and a lunch room in the back. C1 Zoning offers a variety of options to suit your businesses needs. At the rear of the property there is 5 designated parking spots, or you could pave the back of the lot to accommodate more parking if necessary. (id:57557)
1 Brownlee Street
Tuxford, Saskatchewan
This spectacular custom-built home is definitely a must see! Located on just shy of 3/4 acre lot is like living on a small acreage. The cozy front deck leads you to a large foyer from which your gaze will take in the vaulted ceiling, open concept living, dining room and dream kitchen with a massive eat at island with prep sink, dbl ovens, 6 burner + grill gas stove top, separate freezer & fridge, a multitude of custom cabinetry and pantry. It’s sure to satisfy the culinary chef in your family. Natural light streams through large windows & patio doors, allowing a fantastic view from all 3 rooms. The wall between the living room and huge Master Bedroom is soundproofed for your comfort. An adjoining walk in closet and a 5 pce ensuite with soaker tub, large custom shower & separate toilet space scream luxury! Off the kitchen, you'll find a 2nd bedroom, 4 pce bath & a convenient main floor laundry/mudroom with cabinets, work counter & sink. This room leads you to the 37x26, 3 car, insulated garage with 12' ceilings. On the lower level the enormous family room with 9' ceilings & full wet bar featuring dbl height counters is an entertainment haven. 2 more good sized bedrooms, a 4pce bath and utility room with plenty of storage complete this level. Bask in the beautiful sunrises and never ending views from the east facing 10' deck that runs the full 52' length of the back of the home. The deck is plumbed in for a hot tub. This solid home is built on 46 screw piles & the basement & the walls are built with Structured Insulated Panel System (SIPS). It is on town water & has a septic tank. The water heater is new in 2024. 18 months (from possession date) of taxes will be prepaid by the seller after possession date to the maximum amount of $9735.00. This truly unique, meticulously finished home is just 15 min. from Moose Jaw. It is a fantastic family home or could easily be set up as a Care Home as it has some wide doorways and hallways. Book your viewing TODAY! (id:57557)
9 Kellington Trail
Whitchurch-Stouffville, Ontario
Gorgeous 2-storey freehold townhome, Original Owner! 9" Ceiling on Main, Fabulous Kitchen With Upgraded Granite Counters & Stainless Steel Appliances! Family-Sized Breakfast Area With Breakfast Bar & Walk-Out To Yard! Family Room With Gas Fireplace! Hardwood Floor Throughout. Spacious Master Bedroom With Walk-In Closet & Luxurious Ensuite Bathroom, upgraded countertop and glass Stand Shower! 2nd Floor One of a Kind Walk-out Balcony! Walk-in Closet In 2nd Bedroom. One side is connected to the garage only !Two-Car Driveway! No Sidewalk. Excellent Location, Walk To Park, Schools, Rec Centre & Shopping! (id:57557)
111 Harbourfront Drive Nw Unit# 11
Salmon Arm, British Columbia
Welcome to Heron View—Salmon Arm’s sought-after 55+ community just steps from the waterfront and a short stroll to downtown amenities. This bright and charming 2 bedroom, 2 bathroom home offers 1,258 sq. ft. of comfortable, level-entry living. You'll love the spacious and sunlit living room with beautiful bay windows, a generous dining area for entertaining, and a cozy breakfast nook for everyday meals. The well-designed kitchen connects seamlessly to both indoor and outdoor spaces, including two private decks—perfect for enjoying morning coffee or evening relaxation. The primary bedroom features ample closet space and a 4-piece ensuite with a skylight for natural light. The second bedroom is ideal for guests or a home office, and both bathrooms are enhanced with skylights. Additional highlights include a single attached garage, low-maintenance landscaping, and a monthly strata fee of $384.11, offering worry-free living in a friendly, well-maintained development. Enjoy the best of Salmon Arm living in this prime location near nature trails, the lake, and vibrant local shops and services. (id:57557)
2212, 1317 27 Street Se
Calgary, Alberta
Welcome to this light-filled 2nd floor condo 2 bedrooms + 2 full baths + a den, just under 800 sq ft of thoughtfully updated interiors. Whether you're a first-time buyer ready to get on the property ladder, scaling down to something more manageable, or looking to invest in a prime location—this unit checks all the boxes. Step into a freshly painted space, nicely maintained property that will assure a smooth move-in experience. The open-concept layout creates a sense of flow between the spacious living area, dining room, and well-appointed kitchen featuring granite countertops and stainless steel appliances, designed to make cooking and entertaining effortless. Slide open the balcony door and enjoy peaceful views from your private outdoor escape. Two full bedrooms provide room to relax, including a generous primary suite with its own bathroom for added privacy. A second full bath serves guests or roommates with ease. Need a home office or a spot to store gear? The large den delivers flexibility for your lifestyle. Convenience is key—this unit offers in-suite laundry, titled parking in the heated and secured underground parkade. A larger open balcony with BBQ hook up is an ideal spot to enjoy fresh air and for outdoor relaxation. You're just minutes from downtown with quick access to major roads, C-Train and public transportation and nearby amenities that include an adjacent park, a strip mall, restaurants and schools. Proximity to bike and river pathways, with attractions like the Calgary Zoo, Telus Spark Center, Pearce Estate Park, and Inglewood Golf & Country Club just a 30-40 minutes walk away., the C-Train, parks, shops, schools, and restaurants. Live comfortably, connect easily, and own with confidence in an established neighborhood that keeps you close to everything. (id:57557)
59 Wolf Hollow Way Se
Calgary, Alberta
Pride of ownership exudes from this gorgeous 3 bed, 3.5 bath home that comes with an O/S double detached garage and a fully finished basement with it's own private side entrance. The main level consists of an open plan with 9' ceilings, beautiful vinyl plank flooring and large windows that bring in tons of natural sunlight. The kitchen is a Chef's delight with upgraded S/S appliances, gas stove, custom cabinets, quartz countertops plus a large center island/breakfast bar that overlooks the spacious living room and separate dining area with a built-in bench offering extra storage. Completing the main floor is a 2pc powder room plus a good sized mud room leading to the lovely backyard. Upstairs you will find an oversized primary bedroom with a walk-in closet and a 4pc ensuite featuring a soaker tub/shower combination. Two additional bedrooms, another 4pc bath and laundry area complete the upper level. The basement is fully finished with a separate side entry door and offers a huge family room plus a flex area currently being used as a 4th bedroom. Completing the lower level is another 4pc bath plus extra storage space. The exterior is fully fenced and landscaped offering a Resort like private backyard with a huge 32' X 15' back deck plus a chain-link fenced dog run. Additional bonuses included Central A/C plus an oversized double detached garage with a back lane. You will love this newly developed area of Calgary offering walking paths, playgrounds, dog parks plus easy access to all the amenities of Chaparral/Walden and easy access to main roadways. This neighborhood is a joy to live in. (id:57557)
131 Norland Circle
Oshawa, Ontario
Bring your offers anytime!!! Beautiful Detached Home in North Oshawa Premium Lot Backing Onto Green Space! Discover this incredible opportunity in the sought-after Windfields community of North Oshawa! Perfectly located just a short walk from UOIT and Durham College, this charming 3-bedroom detached home offers a premium lot with no rear neighbours, backing onto scenic green space for ultimate privacy and serenity. Bright, Brand New Kitchen Fully Finished Basement with an extra bedroom and a full washroom Egress Window in the basement ideal for a legal student rental or in-law suite Fully Fenced Backyard private and perfect for relaxing or entertaining Walking Distance to schools, shops, parks, and transit Minutes to 407/Highways for easy commutingWhether you're an investor looking for high rental potential or a family seeking a peaceful yet central home, this property checks all the boxes. Don't miss your chance to own this home! (id:57557)
1904 - 175 Bamburgh Circle
Toronto, Ontario
Welcome to The Monterey - A Tridel Signature! This rarely available corner suite offers an expansive 1,785 sq ft of living space that truly feels like a home. Featuring 2 bedrooms + den, 2 parking spaces, and 2 lockers, this residence is perfect for those seeking both comfort and convenience. Enjoy sweeping, unobstructed southeast views from your large private balcony - a perfect spot to unwind or entertain. The primary bedroom boasts two generous walk-in closets, offering ample storage and functionality. Endless potential awaits! This estate sale presents a fantastic opportunity to renovate and modernize to your taste. The layout is spacious, the bones are solid, and the possibilities are endless. Situated in a highly desirable location, you're just minutes to public transit, highways, top-rated schools, shopping, dining, and more. The building is set on beautifully maintained grounds and offers the quality and security Tridel is known for. Flexible closing available. Don't miss your chance to make this unique space your own! (id:57557)
12982 Coventry Hills Way Ne
Calgary, Alberta
OPEN HOUSE SAT. JULY. 26. 2025- 2-6pm. Everyone is welcome. Welcome to 12982 Coventry Hills Way N.E. A beautiful 1780+ SQFT home that shows 10/10 is sitting on a huge lot is ready to be called "HOME" from a new family. This immaculate 3 bedroom, 2.5 bathrooms, two storey located close to all amenities in Coventry Hills offers a nice open entry that leads to the cozy great room with a gas fireplace and has a new flooring. Great working kitchen that has lots of room to move, eating bar, corner pantry, stainless steel appliances with a gas stove and a dining area with sliding doors that opens up to the sunny south deck and a backyard. Upstairs we have a large and bright bonus room with lots of windows and pot lights. 3 GREAT sized bedrooms with the large and bright master having a sitting area in it, ensuite bath with large shower and walk in closet. Other 2 bedrooms with their own common bathroom . Great potential basement awaits your creativity. Drywalled and insulated double car attached is an asset in winters. Other upgrades include: air conditioning, water softener, outside gas line for BBQ, Fire pit, matured trees, Low maintenance yard has a great deck in the backyard. Call now to view this home. You won't be disappointed. Please ensure to CHECK OUT THE 3D TOUR. (id:57557)
3006 - 28 Ted Rogers Way
Toronto, Ontario
Welcome to Couture Condominiumwhere modern elegance meets vibrant city living at Mt. Pleasant and Bloor.Step into this modern 1+Den sanctuary, where floor-to-ceiling windows frame sweeping eastward views of the city skyline and green canopy below. The thoughtfully designed open-concept layout is perfect for both relaxing and entertaining, featuring sleek granite countertops and gleaming stainless steel appliances that elevate every culinary adventure.Start your mornings with sunrise coffee bathed in natural light, then explore Yorkvilles world-class boutiques and restaurants just moments from your door. With a Walk Score of 100, the entire city is effortlessly within reachfrom the Yonge/Bloor subway to the University of Toronto campus. When its time to unwind, indulge in amenities that rival a luxury resort: a state-of-the-art fitness centre complete with gym, yoga and aerobics studios, and a soothing sauna; an aquatic centre with a sparkling indoor pool; stylish party spaces; a media lounge; and the peace of mind that comes with 24-hour concierge service. A private locker and parking are included for your convenience.This is more than a condoits a lifestyle. Urban sophistication, natural beauty, and endless possibilities await you. Please note: Some photos are from a previous listing. (id:57557)
1509 - 10 Deerlick Court
Toronto, Ontario
Rare unobstructed corner unit for rent at the Ravine Condo! One of the iconic building in the neighborhood! The epitome of sophisticated Urban living, 2 soaring towers rise over Yorkmills overlooking spectacular view of this prestige neighborhood. The condo unit features an awesome location with south east unobstructed ravine and city view. Spacious sun-fll corner unit with functional split bedrooms layout. Modern fnished T/O with ceiling height windows. Steps to transit, highways, community centre, Downtown Express Bus Service Right At Your Doorstep.Connected To Brook banks Park Through A Network Of Hiking Trails. and many more! (id:57557)

