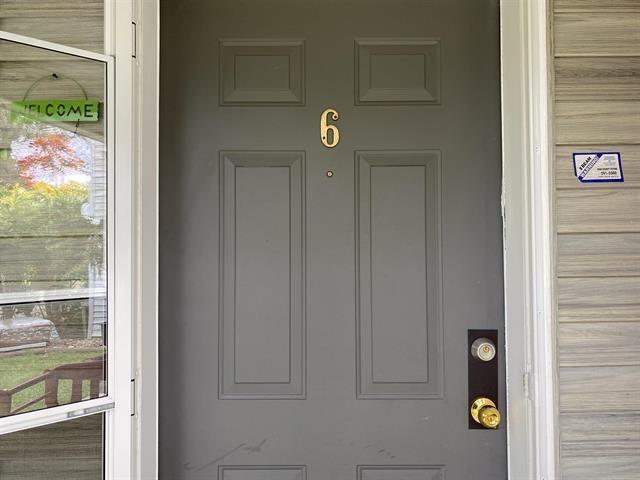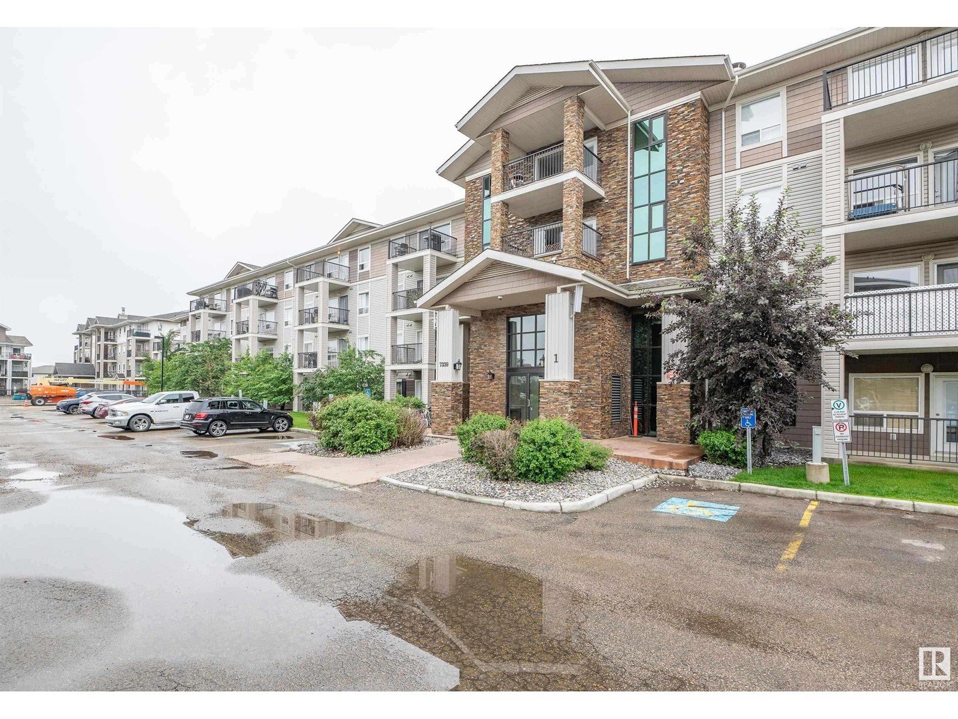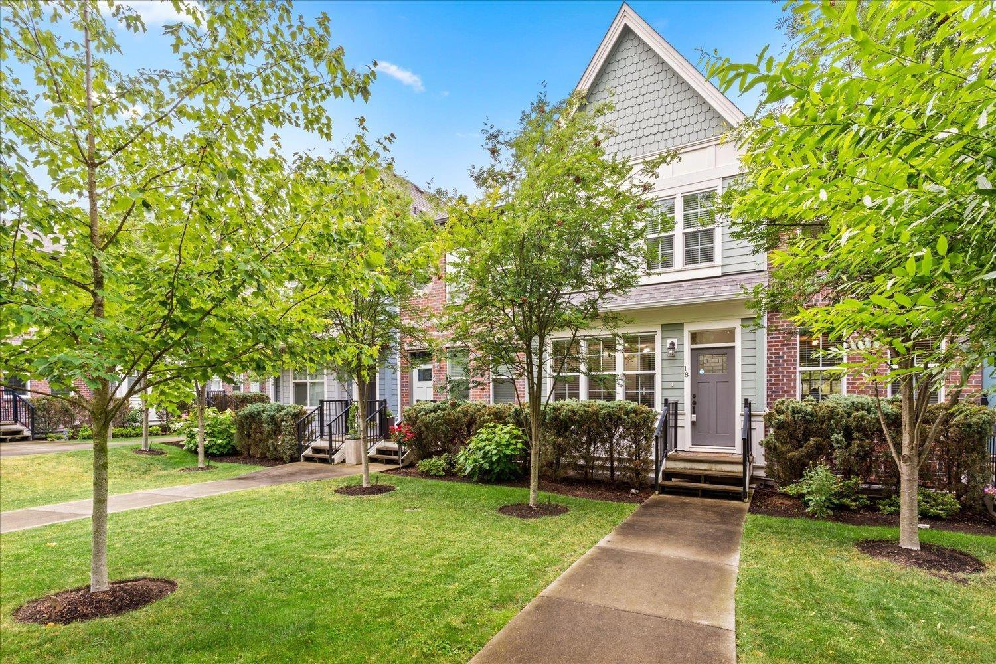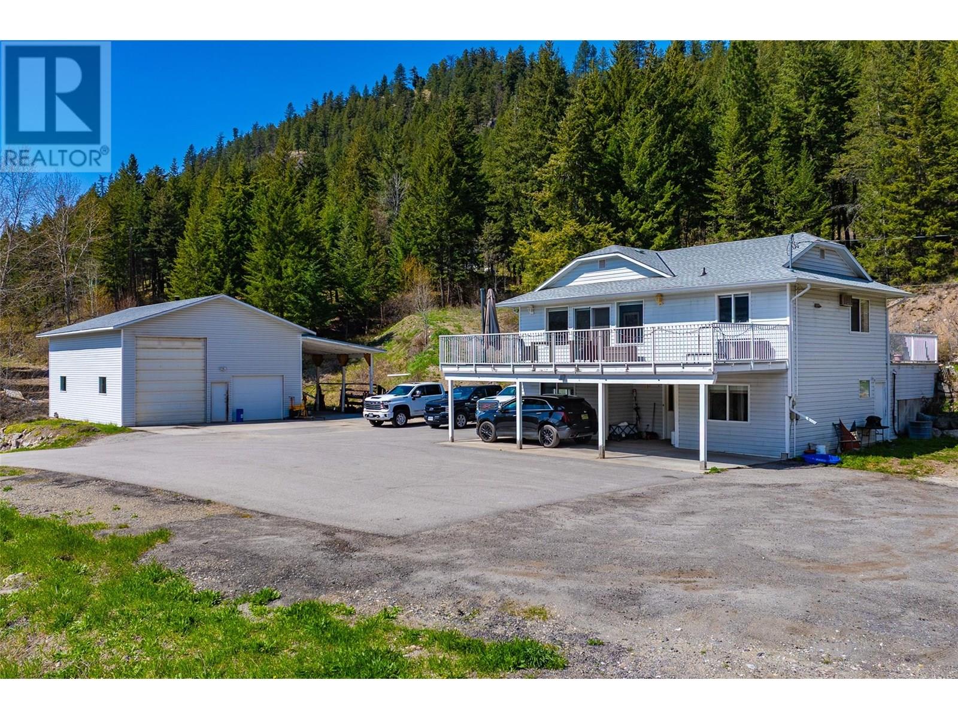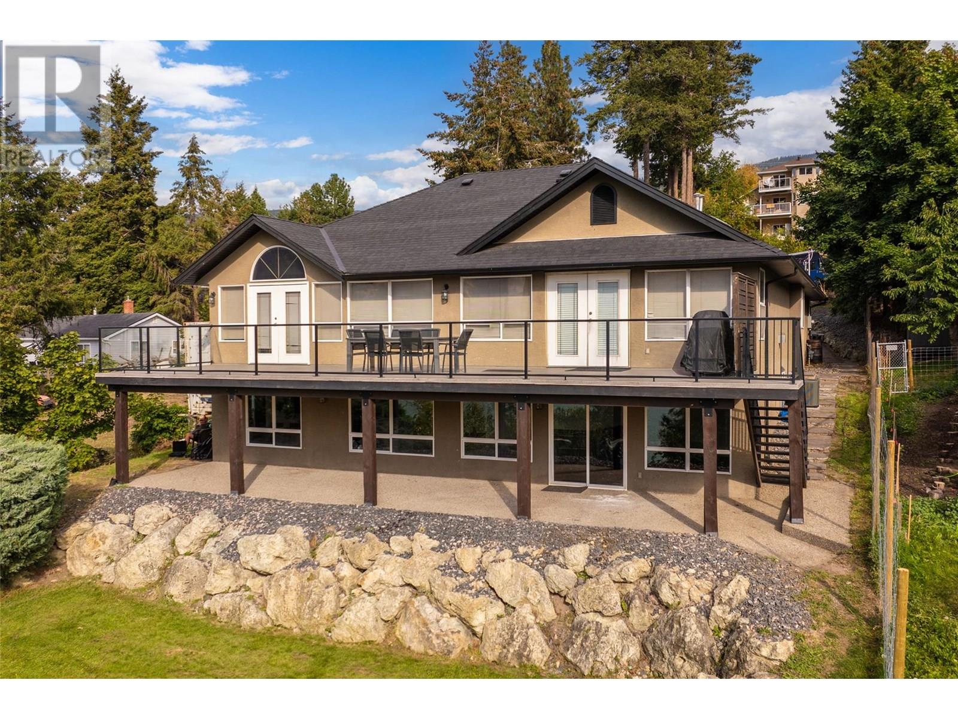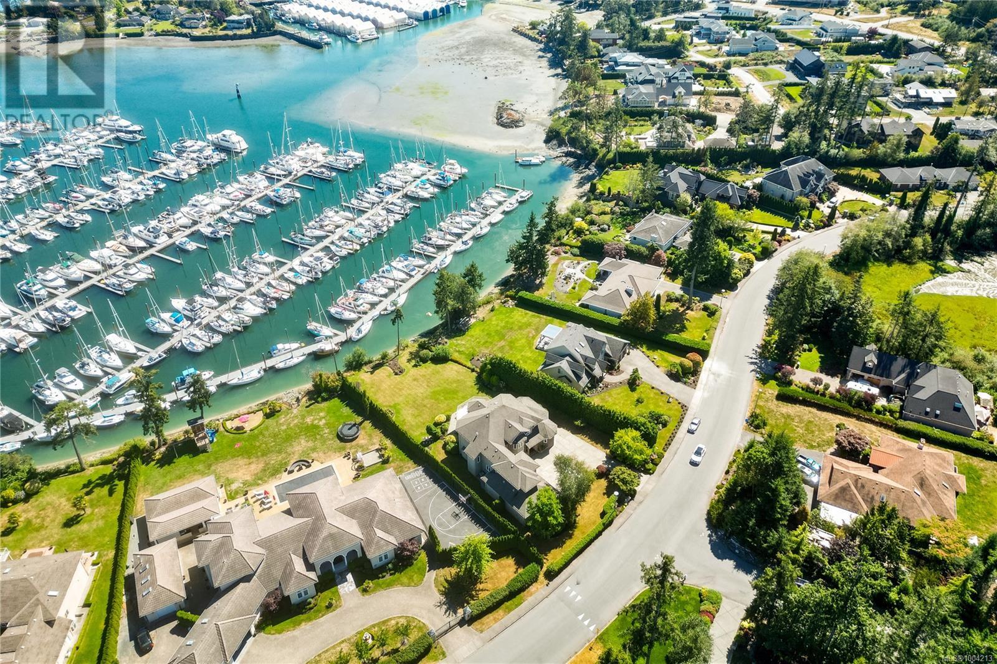Boxall Acreage
Connaught Rm No. 457, Saskatchewan
Acreage near Tisdale. Sitting on approximately 10 acres in the RM of Connaught, Boxall Acreage is the perfect piece of the country you've been waiting for. Mature treed yard with perimeter shelterbelt, fruit trees, and garden space the acreage is private and spacious. As you turn into the acreage you'll notice its stately appeal with brick siding, paving stone driveway and manicured yard. The family home main floor boasts 3 generous bedrooms, 2 bathrooms, formal dining, spacious entries and lots of storage. As you make your way downstairs the cosy basement is the perfect place to entertain family and friends in front of a warming wood fireplace. Seperate from the family room is a games room with a hot tub, dart board and plenty of space for kids to run around. The acreage has Tec Water floc system, natural gas heat and back up generator. Steps away from the house is a woodworkers dream! 20x36 shop. (20x26 heated; 20x10 cold storage) . Call today to view!. (id:57557)
167 Saddlebred Place
Cochrane, Alberta
Welcome to The Denali 6. Built by a trusted builder with over 70 years of experience, this home showcases on-trend, designer-curated interior selections tailored for a home that feels personalized to you. This energy-efficient home is Built Green certified and includes triple-pane windows, a high-efficiency furnace, and a solar chase for a solar-ready setup. With blower door testing that can offer up to may be eligible for up to 25% mortgage insurance savings, plus an electric car charger rough-in, it’s designed for sustainable, future-forward living.Featuring a full suite of smart home technology, this home includes a programmable thermostat, ring camera doorbell, smart front door lock, smart and motion-activated switches—all seamlessly controlled via an Amazon Alexa touchscreen hub. Stainless Steel Washer and Dryer and Open Roller Blinds provided by Sterling Homes Calgary at no extra cost! $2,500 landscaping credit is also provided by Sterling Homes Calgary until July 1st, 2025. Photos are a representative. (id:57557)
1206, 2384 Sagewood Gate Sw
Airdrie, Alberta
A rare opportunity in Sagewood—this spacious end-unit townhouse features four bedrooms and a fully developed basement, offering nearly 1,900 sq ft of comfortable, functional living space. Inside, you’re welcomed by a versatile flex room at the front of the home, perfect as a formal dining area, a sunlit home office, or an additional sitting room. The main level continues into a bright, open-concept layout with large windows, a warm and inviting living room, and a thoughtfully designed kitchen complete with a large single bowl farmhouse sink, built-in pantry, and dining space. Upstairs, you’ll find three generously sized bedrooms and two full bathrooms, including a spacious primary suite with a private ensuite. The fully finished basement expands your living space with a fourth bedroom, a cozy recreation or media room, a convenient two-piece bathroom, laundry area, and ample storage. The basement is well suited for guests, teens, or a home gym. Enjoy your morning coffee on the charming front porch or unwind on the private back patio, perfect for grilling or quiet relaxation. Two titled parking stalls located just outside the front door add everyday convenience. Nestled in the family friendly community of Sagewood, this home is close to schools, parks, playgrounds, and scenic walking paths. Meticulously maintained and move-in ready, this townhome offers exceptional value in a highly desirable neighbourhood. Welcome Home! (id:57557)
6 13640 84 Avenue
Surrey, British Columbia
RARELY available ONE LEVEL Ground floor TOWNHOME in Bear Creek Park, this is recently renovated unit and ready for you to move in! This PRIME LOCATION 2 bdrm (1bed+huge Den) townhouse, w/ GAS FIREPLACE (included in fees) and spacious master bdrm is warm & inviting. UPDATES throughout with newer appliances includes ENSUITE LNDRY (w/ tons of storage). Enjoy a HUGE FENCED YARD with a patio that's perfect for entertaining, or walk out to the large grass field for your kids to play in and park right next to your home with no elevator needed as parking is right out the back door. Centrally located with Guildford Mall, Walmart and much more located within a 10 minute drive. Safe and GATED complex with Bearcreek Park steps away. Well managed strata, roof done recently. Call today for viewing. (id:57557)
#1104 7339 South Terwillegar Dr Nw
Edmonton, Alberta
CASH FLOW Property!! Great Investment and Incredible Value in Southwest Edmonton! Currently rented for $1700/month plus utilities. This well-maintained 2-bedroom, 2-bathroom condo in South Terwillegar offers an open-concept layout with two titled parking stalls. The bright living space flows seamlessly into the kitchen and dining area. The primary bedroom features a walk-through closet leading to a 4-piece ensuite, while the second bedroom is conveniently located near another 4-piece bath. Additional highlights include in-suite laundry, a private balcony, and ample storage. Ideally situated just 15 minutes from the airport, this home is close to public transit, shopping, dining, entertainment, golf courses, parks, and walking trails. Enjoy easy access to Terwillegar Recreation Centre, Anthony Henday Drive, and Rabbit Hill Road. Quick possession available! Don't miss this fantastic opportunity! (id:57557)
18 45526 Tamihi Way, Garrison Crossing
Chilliwack, British Columbia
Located in the heart of Garrison, this spacious 2-storey plus basement townhome blends walkability & elevated finishings. Steps from Garrison Village & Cheam Centre, & close to schools, it's a true lifestyle location. Inside, enjoy a bright open-plan main floor with upgraded kitchen"”quartz counters, S/S appliances, and custom cabinetry. Unique features include a 4th bath on the main, added front closet & wainscoting. The cozy living room w/ gas fireplace opens to a low-maintenance yard w/ covered patio & gas hookup. Upstairs the oversized primary boasts an elegant ensuite. Downstairs offers a bedroom, bath, rec room, laundry, & direct access to 2 secure underground parking spots. Other features are a heat pump, security system, & built-in vac. Minutes to the river, trails, parks, and more. (id:57557)
49 Arnold Close
Red Deer, Alberta
Amazing two storey half duplex on a quiet close location with DOUBLE ATTACHED Garage and NO CONDO FEES! Plenty of room to raise your family in this spacious two storey located in awesome area of Aspen Ridge. The huge foyer with plenty of space for coats, shoes and back packs . . . welcomes you in to this beautiful home. Main floor with open kitchen /living room is beautiful and bright and overlooks the amazIng back yard. The kitchen has Cherry wood cabinets, island with eating bar, plenty of counter space and a large corner pantry. The living room has lots of space for the whole family plus a wood burning stove for those cold Alberta nights. Bright windows throughout and patio doors to deck for easy access to BBQ. Also on main floor is laundry room shared with 2 pce bathroom! Upstairs offers three bedrooms, family bathroom plus ensuite in large primary bedroom. Downstairs has large walk in closet or can be used for storage - plus plenty of storage space in utility room. Third bathroom with shower also in basement along with a office or can be used as 4th bedroom. So much space in this beautiful home. Outside you will find a two tiered deck with built in bench seating, garden boxes surrounding the beautiful back yard and shed. Plus plenty of space for the kids and pets to play. You will want to spend your whole summer outside! Lots on offer in this lovely family home including new hot water tank; roof was redone around 2017. . . close to schools and shopping, medical clinics, and the Collicutt Centre. (id:57557)
7114 Goshawk Road
Kelowna, British Columbia
Charming Two-Storey Home on 10.17 Acres in Joe Rich! Discover the perfect blend of rural tranquility and modern convenience with this spacious two storey single family home situated on 10.171 acres in the rural Joe Rich community. Boasting four bedrooms plus a den and two and a half bathrooms, this home offers ample space for growing families or multi-generational living, with the added bonus of being easily suiteable—two full kitchens already in place, and room for customization making it great for extended family or rental income. Step outside to take in the incredible valley views from your large entertainer’s deck, or explore the expansive property featuring two versatile outbuildings and a massive detached garage and shop space. The garage is a mechanic's dream, complete with a 20 foot overhead door, servicing pit, wood-burning stove for heat, and a 50 foot head of water pump at 220 feet—ideal for a home business or hobbyist. Practical features include a recently serviced water well with new pump and piping, underground irrigation, a paved driveway, and covered parking for your recreational vehicles. Storage will not be an issue with ample space throughout the home and property. Not located in the ALR, this property offers flexibility for future use. Joe Rich is known for its tight-knit community, stunning natural surroundings, and easy access to all that Kelowna has to offer being just 12 minutes from town. Whether you're looking for a peaceful retreat or a place to run your home based business, this property checks all the boxes. (id:57557)
14876 Oyama Road
Oyama, British Columbia
Nestled in a private Oyama setting, this sizeable walkout rancher with a basement offers over 3,200 square feet of living space and spectacular lake views, just steps from the water. Situated on a spacious 0.497 acre lot backing onto mature landscaping and the popular Rail Trail, this four bedroom, three bathroom home provides the ultimate Okanagan lifestyle. Enjoy nearby access to a private beach on Wood Lake, perfect for summer water activities, and easy access to nearby Kalmalka Lake. Surrounded by orchards and vineyards, this home offers a peaceful retreat with tons of potential for the new buyer. The primary suite features an ensuite and walk-in closet, and the home is easily suiteable, boasting a separate patio entrance and a wet bar in the basement, easily adaptable for a private one bedroom mortgage helper. With a massive paved driveway ideal for recreational vehicles, cars, and toys, plus a double garage, there is plenty of space for all your needs. Additional highlights include high ceilings, hardwood flooring, a new four-ton AC unit, built-in vacuum, and roughed-in security system. Whether you're looking for a serene escape or a home with tons of potential, this property is a must-see. (id:57557)
1867 Marina Way
North Saanich, British Columbia
Luxurious Oceanfront Home! This stunning waterfront residence is nestled on a gated, landscaped 0.5-acre lot, offering both privacy and excellent water access with views overlooking the North Saanich Marina. Located on a quiet cul-de-sac just minutes from Sidney, the airport, ferries, and only 25 minutes to Downtown Victoria, this Southeast-facing home features 4 bedrooms and 5 bathrooms with the finest finishing throughout. Upon entry, grand foyer leading to a formal living room adorned with a marble wall and impressive gas fireplace. Updated features include a heat pump, ceiling fans, built-in speaker system. The main floor showcases a spectacular open concept kitchen and great room, a formal dining room, dual staircases, and a master suite with a spacious 5-piece ensuite. The upper level offers a second master bedroom with a spa-like 6-piece ensuite, along with a second laundry room and solid hardwood flooring throughout. (id:57557)
#124 101 Deer Valley Dr
Leduc, Alberta
INVESTOR ALERT!! Welcome to Deer Valley Gardens! This meticulously kept and updated 1313 sq ft 3 BEDROOM, 2 1/2 bath townhouse is READY TO MOVE INTO!! You can feel the care, warmth and attention to detail as you walk into the kitchen and OPEN CONCEPT great room. You will love the gorgeous dark laminate throughout the main floor, the chocolate maple cabinets with pot drawers are a very classy touch. The STANDOUT kitchen has GRANITE COUNTER TOPS, a cozy island, WALK IN PANTRY, STAINLESS STEEL APPLIANCES and a GAS OVEN!!! LUXURY VINYL PLANK flooring throughout the upper staircase and hallway. Upstairs you will find a main 4 piece bath, 3 spacious bedrooms, with the main bedroom having a 4 piece ENSUITE and WALK IN CLOSET. Basement is ideal for storage or development of your choice, the deck is the perfect size for a summer BBQ get together, the single attached garage just adds convivence. 2 minutes from Leduc Common, and great access to Hwy 2 and Hwy 39. Only 5 minutes to the International Airport. (id:57557)
565 Evanston Manor Nw
Calgary, Alberta
Welcome to your new home, built with design and practicality in mind! This stylish and well-maintained 3-storey townhome is located in the vibrant and family-friendly community of Evanston. Offering 3 bedrooms, 2.5 bathrooms, central air conditioning and a double attached garage, this home delivers the perfect blend of comfort, convenience, and value. The main level welcomes you with an open-concept layout featuring a spacious living room that flows seamlessly into the dining room, ideal for entertaining or enjoying quiet evenings at home. The kitchen is luxurious and equipped with contemporary cabinetry, a central stone island w/breakfast bar seating, overhead feature pendant lights, tile backsplash, sleek SS appliances, a large pantry and plenty of counter space! A sliding glass patio door leads onto the raised balcony, nicely combining indoor/outdoor living spaces! With a convenient 2-piece powder room tucked nearby for guests, the main level has it all. Upstairs, you'll find three good-sized bedrooms, including a bright primary suite with vaulted ceiling and complete with a private 3pc ensuite bathroom and ample closet space. A full 4pc bathroom services the additional bedrooms, offering both practicality and comfort for families or roommates. The lower level features a versatile flex space, perfect as a home office, gym, or rec room - along with a stackable washer and dryer for added convenience. Direct access to the insulated double attached garage adds everyday ease, and central A/C ensures you stay cool and comfortable year-round. Situated close to schools, public transit, parks, and playgrounds, this home also offers quick access to shopping, restaurants, and major roadways like Stoney Trail and Deerfoot Trail, making your commute and errands a breeze. Whether you're a first-time buyer, investor, or looking for a low-maintenance lifestyle in a growing community, this townhome is a must-see. Book your showing today and experience all that Evanston has to off er! (id:57557)




