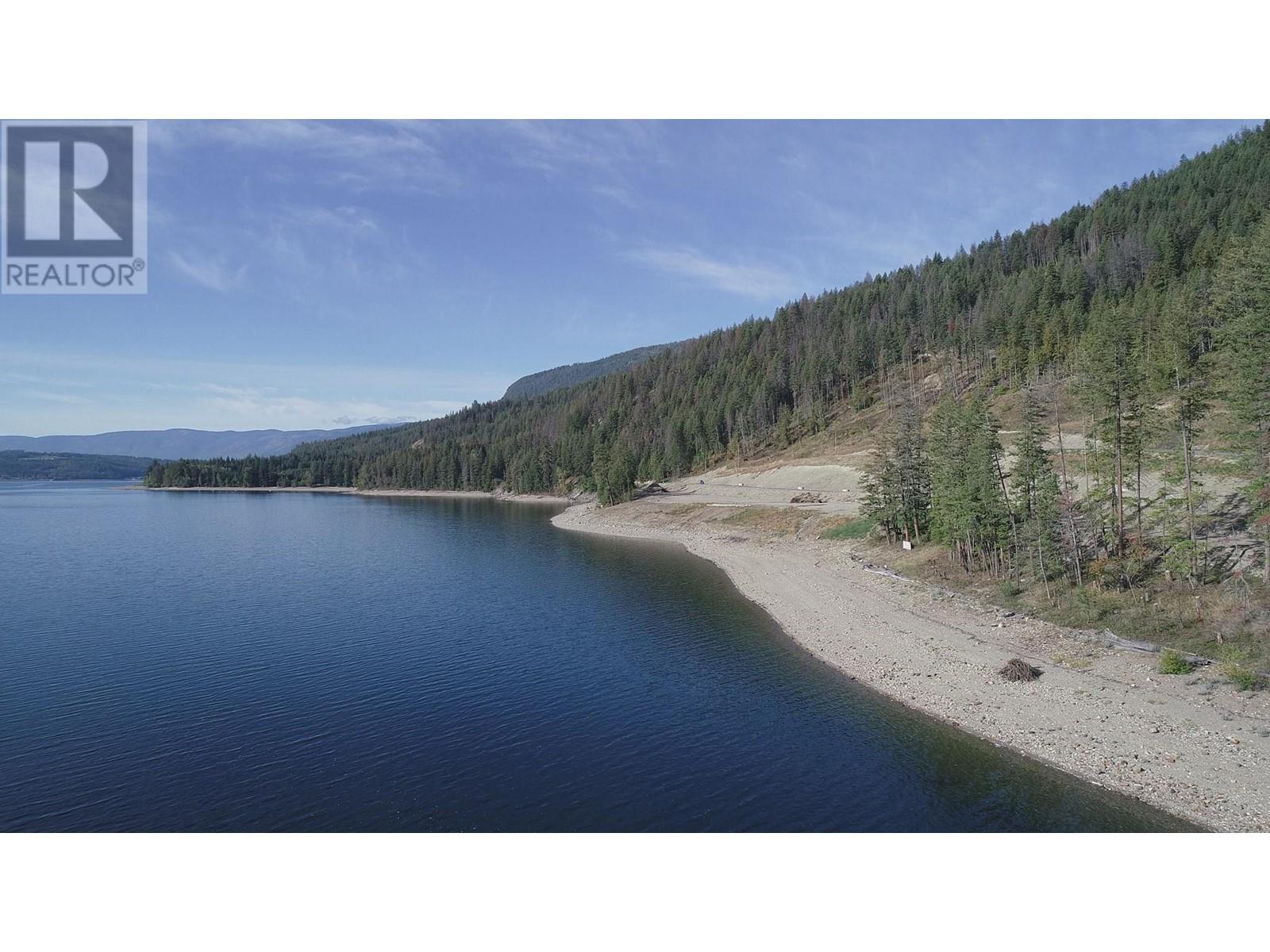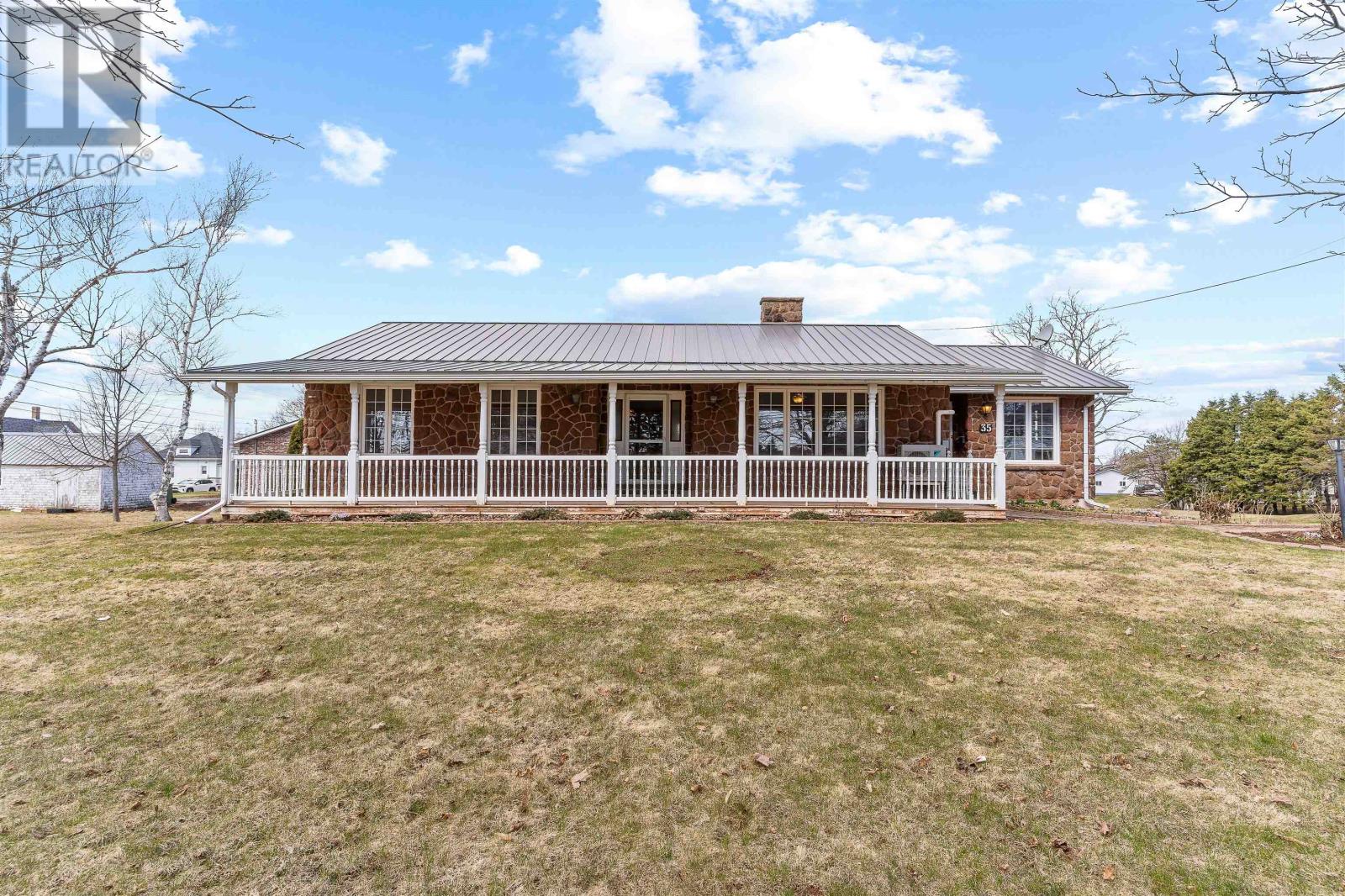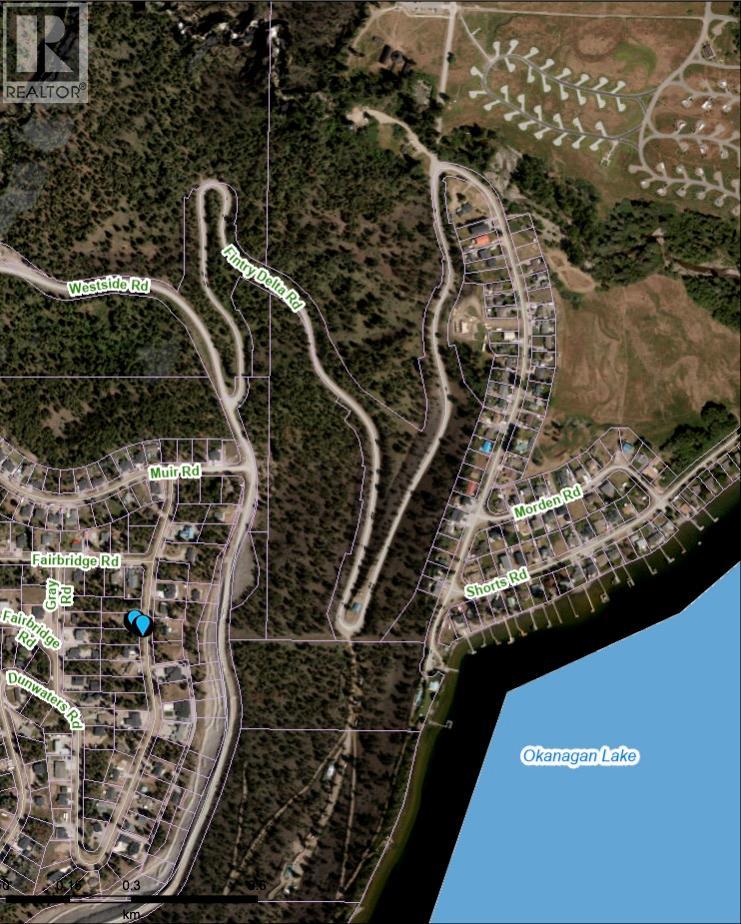4201 - 1 Concord Cityplace Way
Toronto, Ontario
Brand New Luxury Condo at Concord Canada House. Toronto Downtowns Newest Icon Beside CN Tower and Rogers Centre. This North-Facing 1 Bedroom features 485Sqft of Interior Living Space. Miele appliances. Heated Balcony for Year-Round Enjoyment. World-Class Amenities Include an 82nd Floor Sky Lounge. Sky Gym, Indoor Swimming Pool, Ice Skating Rink, Touchless Car Wash and Much More. Unbeatable Location Just Steps to CN Tower, Rogers Centre, Scotiabank Arena, Union Station, the Financial District, Waterfront, Dining, Entertainment, and Shopping All at Your Doorstep. Photos are for reference only. Actual suite layout, finishes, and features may vary. (id:57557)
605 - 880 Grandview Way
Toronto, Ontario
Pride Of Ownership! Welcome To This Stunning, Fully Renovated Condo That Seamlessly Blends Modern Elegance With Everyday Functionality. Step Into An Inviting Open-Concept Living And Dining Area Adorned With Elegant Wide-Plank Flooring, Soft Neutral Tones, And Expansive Windows That Flood The Space With Natural Light. The Contemporary Kitchen Is A Chefs Delight, Featuring Sleek Cabinetry, Premium Stainless Steel Appliances, A Stunning Waterfall Quartz Countertop, And A Bold Matte Black Faucet. The Spacious Layout Allows You To Customize Your Dining And Living Area To Suit Your Lifestyle Needs. Retreat To The Generous Primary Bedroom, Complete With A Luxurious 4Pc Ensuite Bathroom (Including A Separate Shower), Two Double-Door Closets, And A Cozy Workspace Perfect For Those Who Work From Home While Enjoying Serene Skyline Views. Two Additional Well-Sized Bedrooms Overlook The Vibrant Cityscape, While A Den With A Closet Offers Flexibility As A Home Office Or Guest Room. Building Amenities Include: Gym, Reading Lounge, Party Room, Indoor Swimming Pool, Billiard Room. Prime North York Location: Steps To Top-Ranked Schools, Daycare Centers, Community Centre. Moments From North York Centre, Subway Access, And Diverse Dining Options. Thoughtful Design, Stylish Light Fixtures, And A Harmonious Layout Make This Unit A True Urban Sanctuary. Ideal For Professionals, Couples, Or Small Families Seeking A Turnkey Lifestyle In A Well-Maintained Building. (id:57557)
19 Cole Way
Sylvan Lake, Alberta
Brand New Build in Crestview – Sylvan Lake3 Bed | 2 Bath | 1,517 Sq Ft | Walk-Out Basement | Heated Double GarageStep into modern comfort with this beautifully crafted brand-new 2-storey home located in the sought-after Crestview community of Sylvan Lake. With 1,517 sq ft of thoughtfully designed living space, this home blends stylish features with everyday functionality.The main floor welcomes you with a spacious front entry and 9-foot ceilings, enhancing the open-concept feel throughout. The chef-inspired kitchen features quartz countertops, soft-close cabinetry, and a subway tile backsplash. Stainless steel appliances include a new fridge, dishwasher, and a range with a microwave hood fan. Durable vinyl plank flooring flows throughout the main level, perfect for busy households.Off the kitchen, step onto a 12' x 18' deck, ideal for entertaining and complete with a gas BBQ hookup. The rear entry includes a convenient laundry area, built-in bench, and coat hooks—keeping your home neat and organized.Upstairs, you’ll find a generous primary suite with a walk-in closet, private ensuite, and lake views from the bedroom windows. Two additional bedrooms offer plenty of space for family or guests and are finished with cozy, plush carpeting.The walk-out basement has painted floors with drywalled exterior walls and electrical outlets already installed—ready for your finishing touches. The walk out to your ground-level backyard and enjoy warm summer evenings.Additional features include a heated 20 x 23 double garage, and front and rear yard landscaping, poured concrete driveway, retaining wall and sidewalks.This is your chance to own a beautiful new home just minutes from Sylvan Lake’s shores, shopping, schools, and recreation. (id:57557)
336 - 20 O'neil Road
Toronto, Ontario
Welcome to Rodeo Drive 2! Step into luxury with this fully upgraded 2-bedroom, 2-bath executive suite, perfectly designed for modern living. Enjoy a sun-soaked west-facing living room with 9-foot ceilings and floor-to-ceiling windows, a sleek kitchen with granite counters and high-end built-in appliances, and a spacious primary bedroom with ensuite. The second bedroom is ideal as a guest room or productive home office. Relax or entertain on your expansive private terrace. Includes parking and locker. Just steps to Shops at Don Mills, transit, and the DVP, with premium amenities like a pool, gym, party room, and outdoor garden. Don't miss this rare opportunity to call it home! (id:57557)
5131 Sunnybrae Canoe Pt. Rd Highway E Lot# 2
Sunnybrae, British Columbia
5 ACRES OF SHUSWAP WATERFRONT. I did not know that still existed. And get this. -150 of south facing gorgeous lakefront on the Shuswap. - You can build a new home steps from the shore. - across the road you can build shop/storage/garage/guest house. TO ACCESS MAPS ETC GO TO OUR WEBSITE: WWW.CHASESHUSWAP.COM (id:57557)
Rattenbury Road
North Granville, Prince Edward Island
I'm excited to share details about a remarkable 40.81-acre property that presents a wide range of opportunities. This expansive parcel is ideal for anyone looking to build a dream home, start a farm, make a strategic investment, or simply enjoy vast open spaces. The property offers a rare blend of natural beauty, privacy, and an excellent location. It's conveniently situated just 10 minutes from both Kensington and Cavendish, providing easy access to amenities while maintaining a serene and private setting. The land itself boasts a diverse landscape, featuring open fields, gentle slopes, and even a private fishing hole. With its significant size, desirable location, and attractive natural features, this property holds immense potential for residential development or as a valuable long-term investment. Whether your plans involve immediate construction or holding for future growth, this is a truly unique opportunity in a highly sought-after area. (id:57557)
1217 11 Av Nw
Edmonton, Alberta
Meet The Assurance—an elegant 5-bedroom home blending thoughtful design with quality construction. Enjoy a double attached garage, 9' ceilings on main and basement levels, and luxury vinyl plank flooring throughout. The inviting foyer leads to a full 3-piece bath and main floor bedroom, plus a mudroom with walk-through pantry access. The open-concept kitchen, great room, and nook shine with quartz countertops, an island with eating ledge, built-in microwave, Silgranit sink, chimney hood fan, tiled backsplash, and soft-close Thermofoil cabinets. A fireplace and large windows add warmth, with patio doors leading to the backyard. Upstairs, relax in the spacious primary suite with 5-piece ensuite—double sinks, soaker tub, walk-in shower—and a large walk-in closet. A bonus room, laundry, and three additional bedrooms complete the upper level. Black plumbing and lighting fixtures, SLD recessed lights, and basement rough-ins are included in this beautifully crafted home. (id:57557)
35 Victoria Street
Kensington, Prince Edward Island
This stunning property in Kensington offers the perfect blend of comfort, space, and convenience. Set on over half an acre of landscaped grounds, this home features 1,800 sq. ft. of finished living space with room to grow, thanks to its spacious unfinished basement ready for your personal touch. Inside, you will find two large, airy bedrooms, a bright and open living room with a cozy island stone propane fireplace, and plenty of natural light throughout. The expansive kitchen includes a patio door that opens onto a backyard deck, perfect for summer BBQs and entertaining. A dedicated laundry room with a half bath adds convenience, while the living area flows effortlessly to an inviting covered veranda , the perfect place to unwind at the end of the day. Outside, enjoy a beautifully maintained yard accented by island stone finishes on the home, a paved wraparound driveway with ample parking, and a massive wired 30x90 workshop ideal for vehicles, boats, hobbies, or storage. All of this is just a short walk to schools, shops, and amenities, and only a quick drive to some of the Islands best beaches. This is a rare opportunity to enjoy space and serenity while being close to everything. Don't miss your chance to own a slice of paradise in Kensington! (id:57557)
Sl3 4703 Cumberland Rd
Cumberland, British Columbia
Value Alert! Step into this fully renovated 3-bedroom home, crafted with care by renowned local builder, AFC Construction. Bright, modern, and move-in ready, this home features a brand-new kitchen and bathroom, stylish new flooring, hardy board siding, a durable metal roof, and a high-efficiency gas furnace for year-round comfort. The fully fenced yard offers space for pets, play, or gardening, while the large unfinished basement is perfect for gear storage or future expansion. This is the first release in the highly anticipated Miner's Lane development by award-winning Vancouver Island developer, LeFevre Group. With construction on the next phase set to begin in late summer 2025, now is your chance to get in early at an unbeatable price. Future homes in the development will feature 2 bed, 2 bath designs with 1,050 sq.ft. over two smartly planned levels—all built by AFC. Don’t miss your opportunity to be part of one of Cumberland’s most exciting new communities! (id:57557)
223 27 Street S
Lethbridge, Alberta
Welcome to this charming and spacious home that blends comfort, convenience, and practicality. Featuring three bedrooms and two bathrooms, this property is designed for relaxed living. The main level boasts a large living room with elegant hardwood floors, complemented by a cozy kitchen perfect for creating home-cooked meals. Upgraded flooring and windows add modern touches throughout the space. The developed lower level offers a third bedroom and a generously sized family room, providing the flexibility to add a fourth bedroom if desired. A massive 26 x 24 garage and extra rear parking ensure ample space for vehicles and storage. The outdoor area is equally impressive, with a private yard offering a serene retreat. Located within walking distance of Henderson Lake and the swimming pool, and with quick access to most amenities, this home is ideal for those seeking both comfort and convenience. (id:57557)
7258 Dunwaters Road Lot# 47
Kelowna, British Columbia
Experience the tranquility of Fintry with the solitude and serenity of nature at your doorstep. For those who prefer a quieter, more private lifestyle with more living space, build your dream home here as you fall in love with Lake Okanagan with only minutes to the lake and unlimited outdoor activities. This picture perfect, gently sloping and fully usable .35acre lot 80 X 194 can be easily accessed. Build when, and if, you want as there are no building timelines, or this is a great holding property. Located 30- 40 minutes from downtown Kelowna and 20 to 30 minutes from Vernon. Nearby you will find La Casa Resort, Fintry Provincial Park Campground/Waterfalls/Beaches/Okanagan Lake/Boat Launch/hiking and Biking Trails. Water & Power at the lot line. (id:57557)
3987 County Road 1 East Road
Stone Mills, Ontario
OPPORTUNITY is KNOCKING on this VACANT COMMERCIAL property. It was the long-time site of the former Brian Quinn's Meats Ltd. Which was a very successful abattoir and retail meat store with high volume traffic. Presently still zoned for an abattoir OR property can be used for other commercial ventures. Well situated between Kingston and Napanee on the east edge of Camden East. Approximately 1.5 acres with storage shed. (id:57557)















