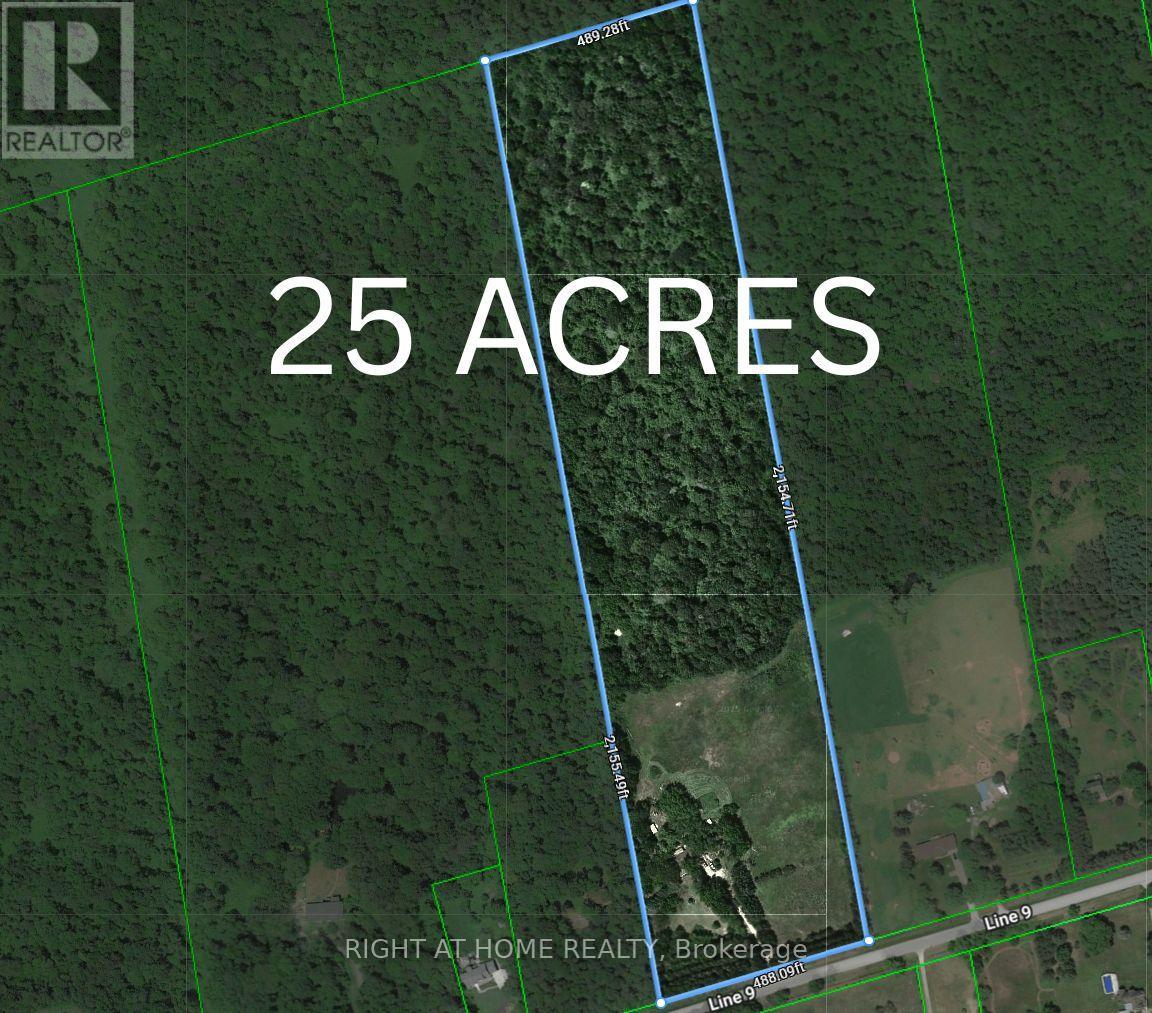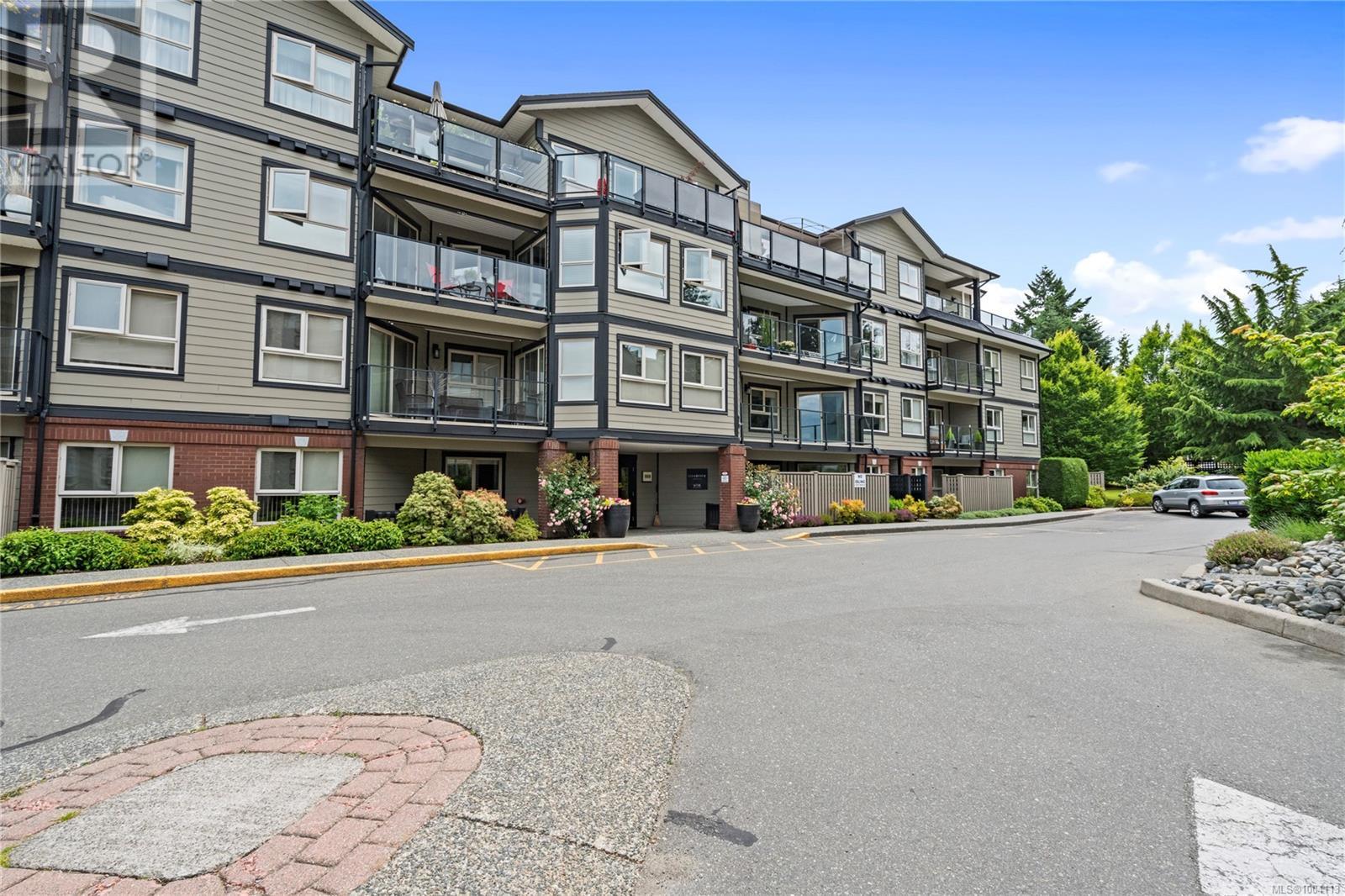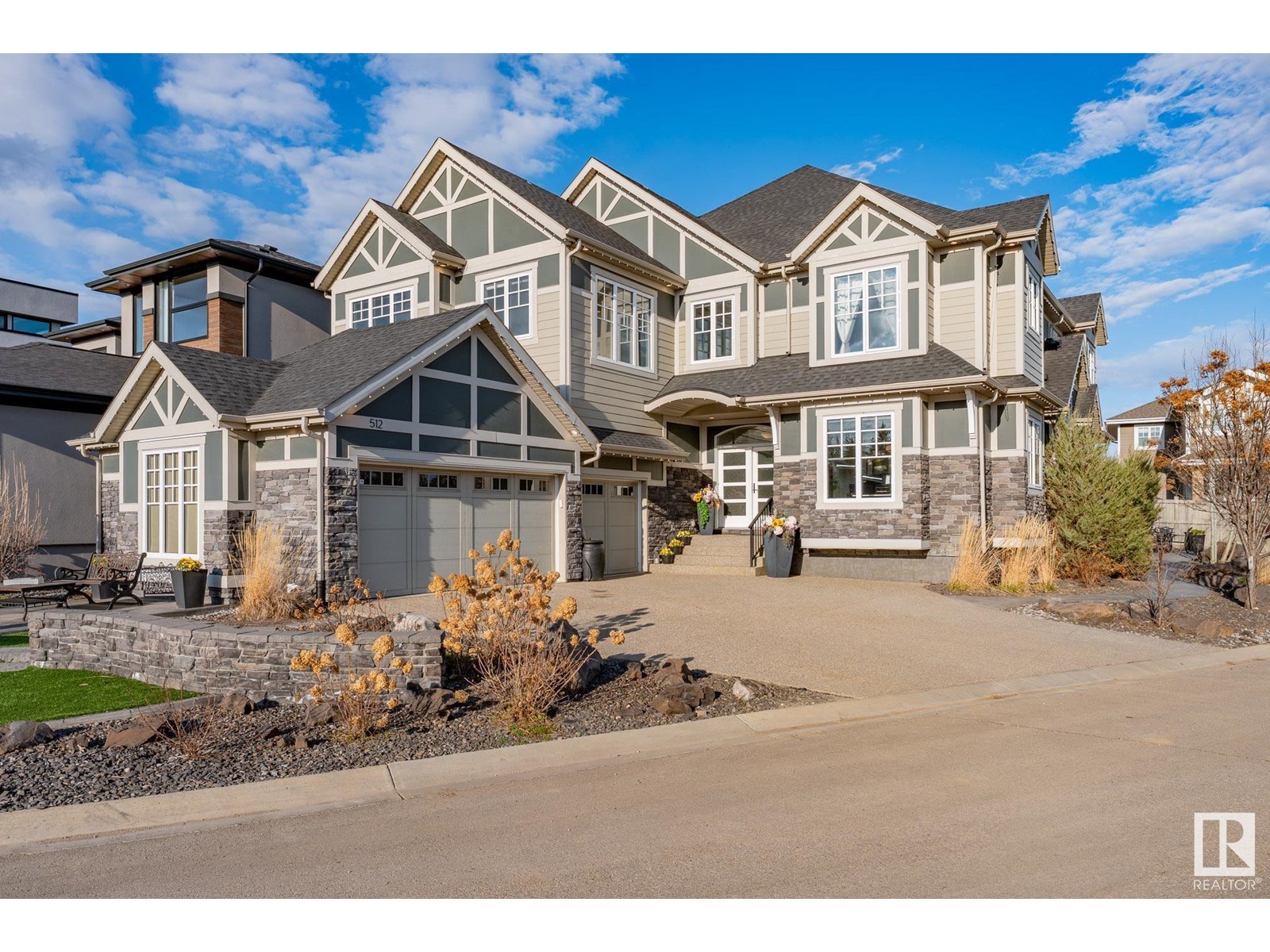3531 Overlander Drive
Kamloops, British Columbia
Meticulous River Front Home with In-ground Pool in Fantastic Neighbourhood! This home has beautiful updates including hardwood flooring and kitchen with quartz counters. Large kitchen with wine cooler and egress door to large 26x9.6 covered deck. Two large bedrooms on main and one large one downstairs; two bathrooms plus ensuite. Full length deck on main, overlooks the solar heated pool and offers fantastic mountain and river views! Wide sliding door off dining room to deck, pocket door dining room to kitchen, gas fireplace in living room, crown moulding up, two gas fireplaces. Master bedroom has huge 10x4.5 walk in closet, bright cheery ensuite with barn door, and sliders to the deck. Second bedroom up is large and spacious. Downstairs has huge flex room that could easily be two more bedrooms. Large family room down with wet bar and sliders to patio and pool. Large laundry area doubles as a mud room and has ample room for crafting or other hobbies. Furnace is approximately 8 yrs old, A/C 4 yrs, hw tank 2 yrs, pool liner 6 yrs. Single garage with tons of parking and room for the RV. Flat lot with U/G sprinklers and beautifully landscaped. Large pool shed is 23x10 for all your outdoor storage. Great location close to amenities, golf course and schools, and in a neighbourhood of finely cared for homes. Call your favourite Realtor and have a look! (id:57557)
121 Raven Place
Fort Mcmurray, Alberta
TINY HOME! Do you want to stop renting? A minor amount of sweat equity and you have a perfect spot to call home and get into the real estate market in Fort McMurray. This town home has NO CONDO fees! On the upper level of the home are 3 good sized bedrooms and 4 pc updated main bathroom. The main floor has a living room, kitchen and dining room space. The laundry/utility room with some storage. Location is key here. Close to shopping, busing, trails and schools. Be sure to check out the 360 tour & detailed floor plans. (id:57557)
6920 9th Line
New Tecumseth, Ontario
Charming Country Retreat! A rare opportunity awaits on this picturesque 25-acre property in Beeton's tranquil countryside. Nestled within rolling farmland and surrounded by natural beauty, this classic 1974 bungalow offers timeless rural charm and endless potential. The main level features a functional layout with three bedrooms, a formal dinning area that can easily be used as a 4th bedroom and 1.5 bathrooms, offering cozy living spaces with views of the surrounding treed fields. The lower level is finished with two additional bedrooms, a spacious family room, and a separate entrance ideal for in-laws or guests. A large deck at the rear of the home provides the perfect space to enjoy peaceful sunsets and the serene sounds of nature. The home exterior has been updated and insulated through the years, while the homes interior reflects its original character, it invites creativity and vision for your personal touch. With some updates, this home could be transformed into a stunning rural residence. Future rezoning opportunities may be explored for alternative uses, offering flexibility for visionary investors, hobby farmers, or multigenerational living. Whether you're dreaming of revitalizing a classic country home, starting a small farm, or simply escaping the city, 6920 9th Line provides the space, setting, and potential to make it your own. (id:57557)
1207 - 50 Clegg Road
Markham, Ontario
Luxury Open Concept Layout 1 Bedroom + Den. Den Has A Sliding Door Which Can Be Used As a 2ndBedroom. Bright And Spacious With 9 Ft Ceilings. Ensuite Laundry. 4Pcs Bathroom. Large Master BrW/Closet. W/O To Private Balcony From Living Room. Top Ranked Unionville High School Zone. Close toShopping, City Centre, Viva Transit And Easy Access To Highways. (id:57557)
23 Paradox Street
Vaughan, Ontario
Elegant Executive Townhome for Lease | Over 1,700 Sq. Ft. | 3 Beds | 2 Baths | Garage | 3 Balconies. Welcome to this exceptional executive townhome, offering over 1,700 sq. ft. of upscale living space with unmatched flexibility ideal for families, professionals seeking both privacy and convenience.This spacious home features 3 bedrooms, 2 full washrooms, and a built-in garage. A rare findperfect for those who appreciate stylish comfort in a family-friendly neighborhood. Highlights:Grand double-door entry with elegant finishes throughout, Main floor offers open-concept living and family rooms, modern kitchen with quartz counters, stainless steel appliances & ample cabinetry, Second floor features a spacious primary bedroom with attached 6-pc ensuite, 4-pc shared bath for the other two bedrooms, and in-unit laundry, Walk-outs to three private balconies providing plenty of natural light and outdoor relaxation, Premium flooring, upgraded lighting, and custom window coverings, Located in a quiet, sought-after neighborhood near transit, top schools, parks & shopping (id:57557)
B - 893b Frederick Street
Innisfil, Ontario
Live by the Lake in Beautiful Belle Ewart! Enjoy peaceful lakeside living in this spacious 2-bedroom, 1-bathroom lower-level home all above grade with 1,100 sq ft of updated, comfortable space. KEY FEATURES: Private entrance in a quiet, serene setting. Parking for 2 vehicles + use of the garage. Bright, eat-in kitchen with modern updates. Spacious living room with luxury vinyl plank flooring throughout. Convenient in-suite laundry and central air conditioning. Abundant storage and a private patio area for outdoor relaxation. Just steps to the beach, and close to all local amenities! Perfect for those seeking a peaceful retreat without sacrificing modern comforts. Dont miss your chance to live steps from the lake! (id:57557)
107 6728 Dickinson Rd
Nanaimo, British Columbia
Spacious ground-floor unit with covered patio accessed through large patio doors. Enjoy the ambiance and warmth from the cozy fireplace in the spacious living room. The U-shaped kitchen features granite counters with eating bar, a walk-in pantry, and ample cabinetry opens seamlessly onto the living/dining area. The spacious master bedroom offers a separate dressing area and an ensuite with a large walk-in shower. A full-size washer and dryer are conveniently located in suite which also provides additional in-unit storage. Additionally, a storage locker is included for the unit. Enjoy easily access to a walking path just outside your door. Reasonable strata fees and the location is very walkable to all North Nanaimo shopping and entertainment. A clubhouse with kitchen, tables and pool table and a BBQ area is available for socializing and can even be rented for private gatherings. Underground parking and a secure entry system ensures peace of mind. (id:57557)
#106 8619 111 St Nw
Edmonton, Alberta
Just a short walk from the University of Alberta, this beautifully updated corner-unit home with two bedrooms and two bathrooms is a smart investment—own for less than the cost of renting! BRAND NEW vinyl plank flooring and newly applied paint create a bright, modern, and move-in-ready space. The efficient galley kitchen features full-size appliances and a stylish eat-up bar, flowing into a sunny living area with patio doors leading to a private outdoor space. A HUGE, versatile flex room is perfect for a hang sessions, home gym, theatre room, or a quiet study area. The two spacious bedrooms provide excellent separation for roommates, with the primary bedroom offering a private ensuite for added comfort and convenience. Within easy walking distance to the University of Alberta, lively Whyte Avenue, the LRT, local shops, and cozy cafes, this home offers low-maintenance, affordable living in a prime location. Ideal for students, first-time buyers, or investors looking for a great opportunity. (id:57557)
512 Hillcrest Point Nw
Edmonton, Alberta
Welcome to one of West Edmonton’s best-kept secrets—this custom-built home sits on a quiet cul-de-sac just steps from the River Valley trail system. With nearly 4,000 sq ft of refined living, it offers the perfect blend of luxury, privacy, and connection. Inside, enjoy a soaring travertine feature wall, dramatic top-to-bottom staircase, and high-end finishes throughout. Lightly lived in and still showing new home sparkle, it’s designed for both family living and upscale entertaining. The backyard is an entertainer’s dream with a built-in BBQ and smoker, plus plenty of space to host. Convenience meets function with laundry on both the main and upper levels. All this while being minutes from top schools, shops, restaurants, and major routes. (id:57557)
3043 Parkdale Lane Nw
Calgary, Alberta
Located in the vibrant heart of Parkdale, this exquisite brownstone features a ROOFTOP PATIO with stunning river views, 2 BEDROOM + A SPACIOUS DEN and is just steps away from the Bow River Pathway—offering the ultimate in luxurious urban living. Featuring a DOUBLE ATTACHED garage, this home is perfectly situated across from the Bow River Pathway, offering easy access to nature and recreation. Upon entry, you are greeted by a spacious den with tile floor, ideal for a home office or workout area. The main level boasts gleaming hardwood floors and an open-concept layout that seamlessly connects the living room, dining room, and a gourmet kitchen. The kitchen itself is a chef's dream, with QUARTZ countertops, TILE backsplash, STAINLESS STEEL appliances including a gas stove, a stylish breakfast bar, and chic cabinets. With two large pantries and an additional small pantry that can be converted into a bar, it’s perfectly equipped for entertaining. Upstairs, you'll find two inviting bedrooms, including a master suite complete with a walk-in closet and a luxurious ensuite featuring a double vanity, QUARTZ countertops, a glass-enclosed shower, and TILE flooring. The main bathroom also impresses with QUARTZ countertops, a TILE floor, and a tub/shower with tile surround.The highlight of this residence is undoubtedly the expansive rooftop patio, providing a private oasis with stunning views over the Bow River.EXTRA FEATURES: Enjoy the additional patio at the front entrance, garage sensor for opening & closing remotely, A/C, central vac system, top down/bottom up in living room & bedroom, blackout blinds in bedrooms, and extra storage built into the ceiling of the garage. The gas BBQ hookup and the built-in garage storage add further convenience. Despite its serene setting, the property is close to public transportation, the Bow River Pathway, and the vibrant shops of Kensington, while being walking distance of Foothills Hospital and the Alberta Children's Hospital.Seiz e the opportunity to own this exceptional brownstone in a prime location, offering both tranquility and urban convenience. (id:57557)
602 - 410 Mclevin Avenue
Toronto, Ontario
Location...Location...Location..!! One of the best buildings of Mayfair On Green in desirable Malvern area of Scarborough. One of the larger 2 Bedroom suites of the building for your comfort and convenience offering huge space for living. Private Balcony with Quiet and Panoramic View of the city . In-Suite Laundryfor your your use at your convenience. Pristine, South East Panoramic View, Very Spacious. Laminated Flooring Througout. Beautiful Countertops In Kitchen And Washrooms, Kitchen Hood (Stainless Steel), Ceramic Kitchen Floor And Foyer. Nice Faucets And Sinks. Great functional layout being a Corner Condo Unit With Gorgeous Sunrise View Over Rouge Valley, Open Large Balcony. Briefly, Its a Spacious and beautifully designed condo, perfect for comfortable living. Enjoy breathtaking views from the big balcony and floor to ceiling windows with a stunning views where you can relax and unwind. The floor-to-ceiling windows allow full sunshine inside, creating a bright and inviting atmosphere throughout the home.With a surrounding view from the windows, you can take in the beauty of the neighborhood from every angle. Conveniently located, its just a short walk to elementary and senior secondary schools, making it an excellent choice for families. Essential medical facilities are nearby, and with No Frills and Shoppers Drug Mart just across the street, your daily errands are effortless.Perfect blend of luxury and convenience. Easy commuting with TTC steps away, and quick access to 401 for seamless connection across the city. Steps to Malvern Town Centre, Medical Centres! Minutes to U of T Scarborough Campus, Centennial College Pan Am Sports Centre, and Toronto Zoo. 24 Hours' Gate Security, Excellent Rec. Facilities: Indoor Pool, Gym, Party Room. Buyer/buyer's agent to verify all the measurements, floor plan and layout. **** Extras **** Locker # 7 Units 82-B2. Parking Number 33-B2 (id:57557)
319 Clinton Street
Toronto, Ontario
Beautifully Renovated 2-Bedroom 1-Bathroom Upper Unit in the Heart of Little Italy! Featuring a modern kitchen with stainless steel appliances, this bright and comfortable space is perfect for living. Situated on a picturesque, tree-lined street filled with stunning architecture in a vibrant, family-friendly neighborhood. Enjoy unbeatable access to everything the city has to offer: just steps to College Street, TTC, U of T, parks, schools, bike lanes, restaurants, cafes, shopping, and more! Shared laundry on the main floor. Tenants pay one-third of the utilities. Street parking available via City permit. (id:57557)















