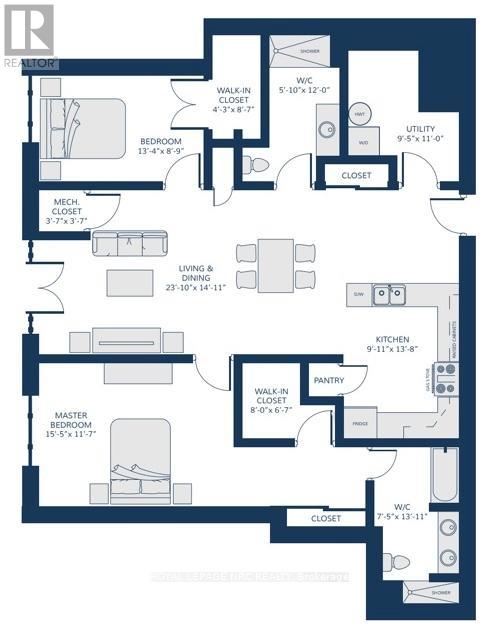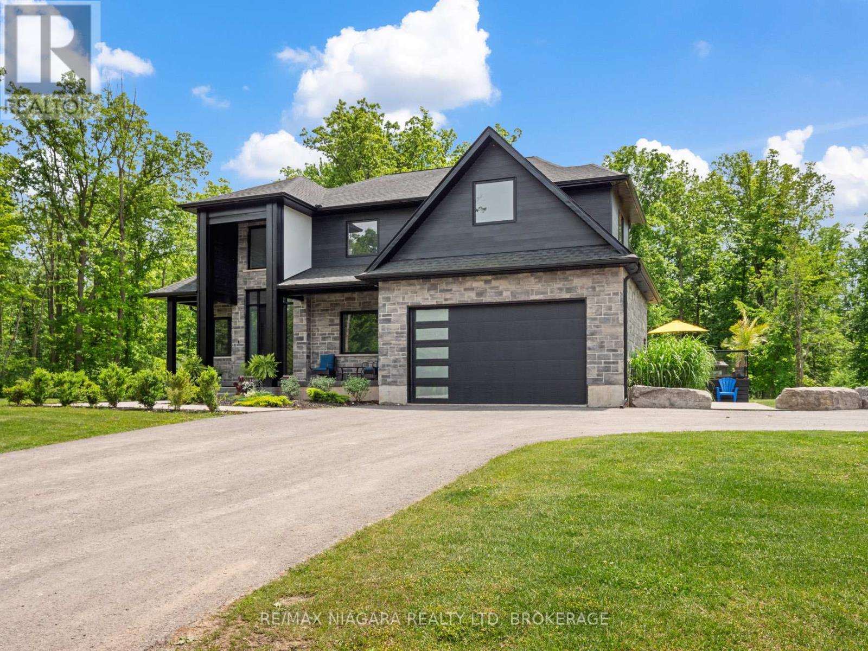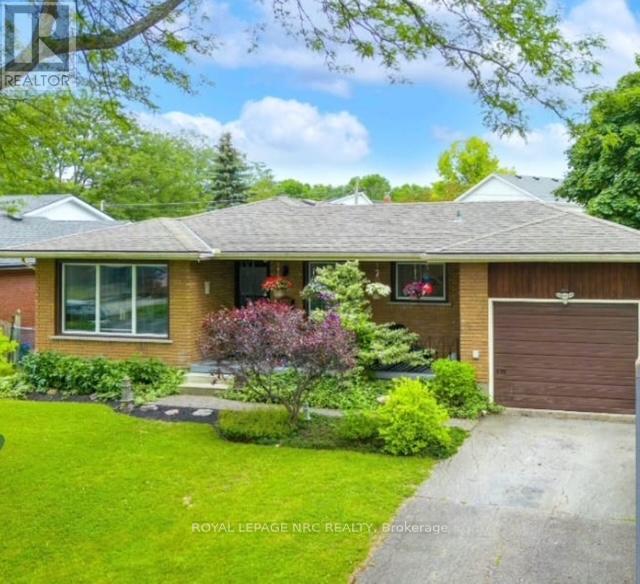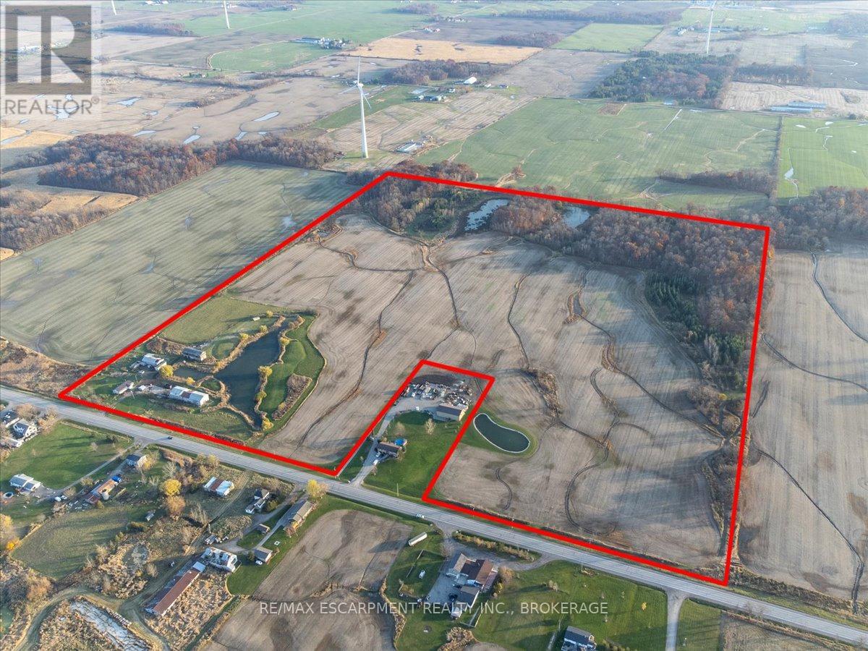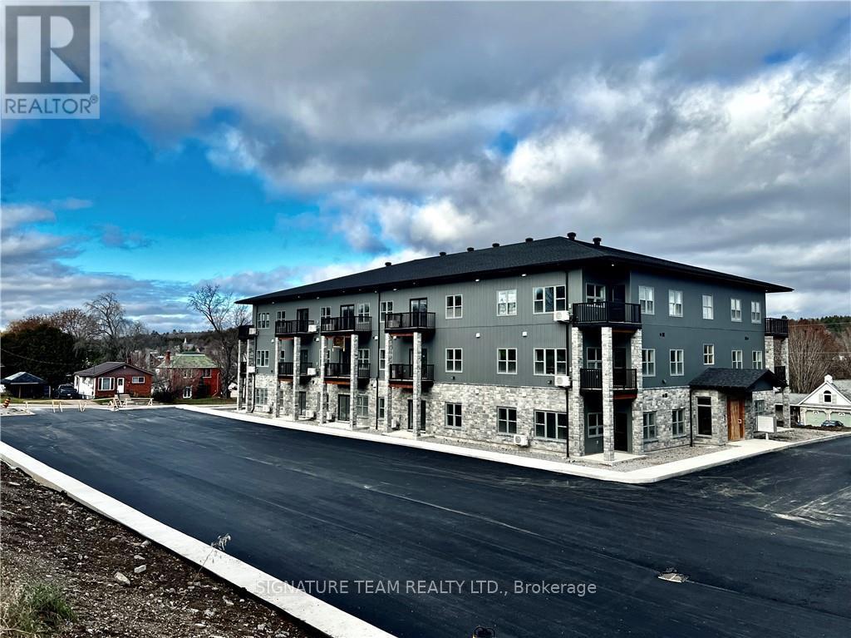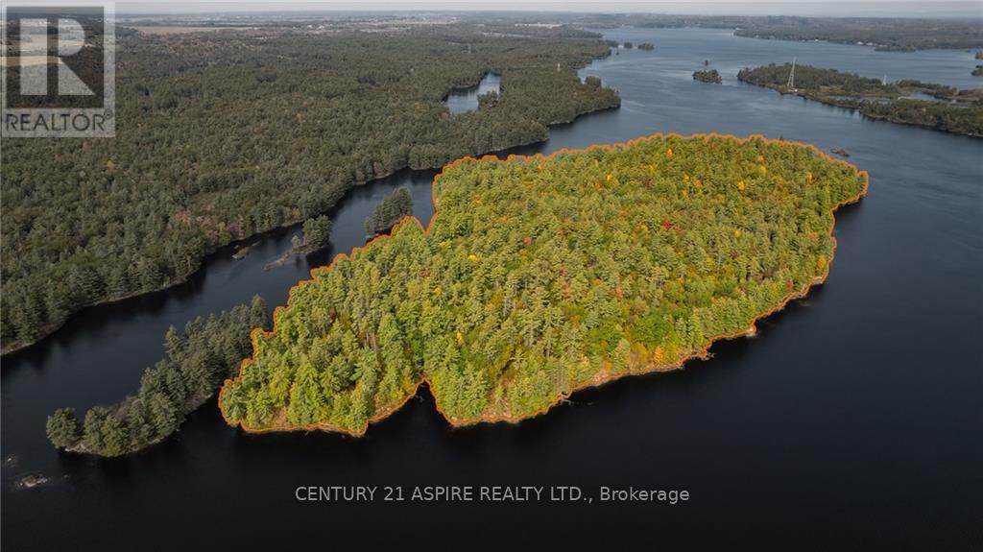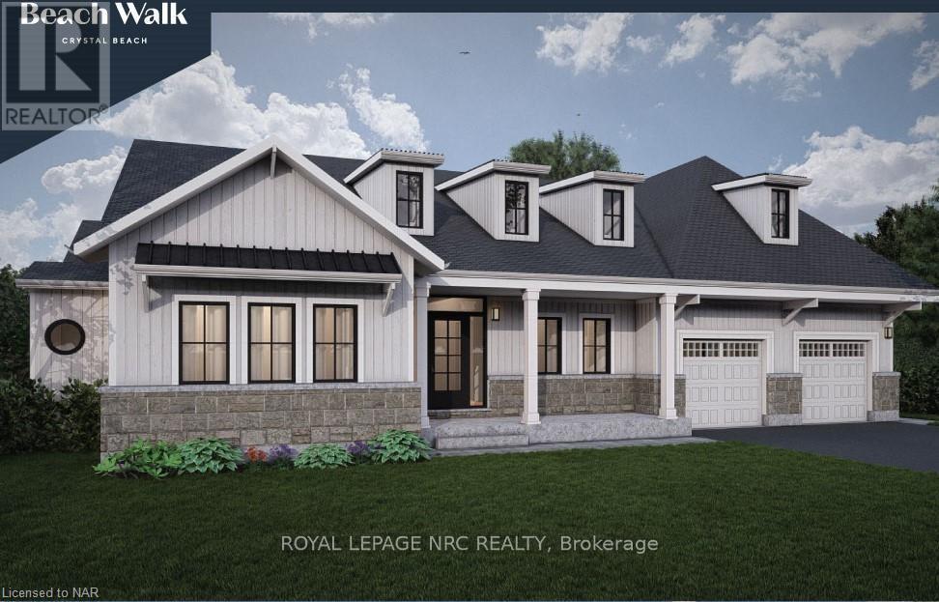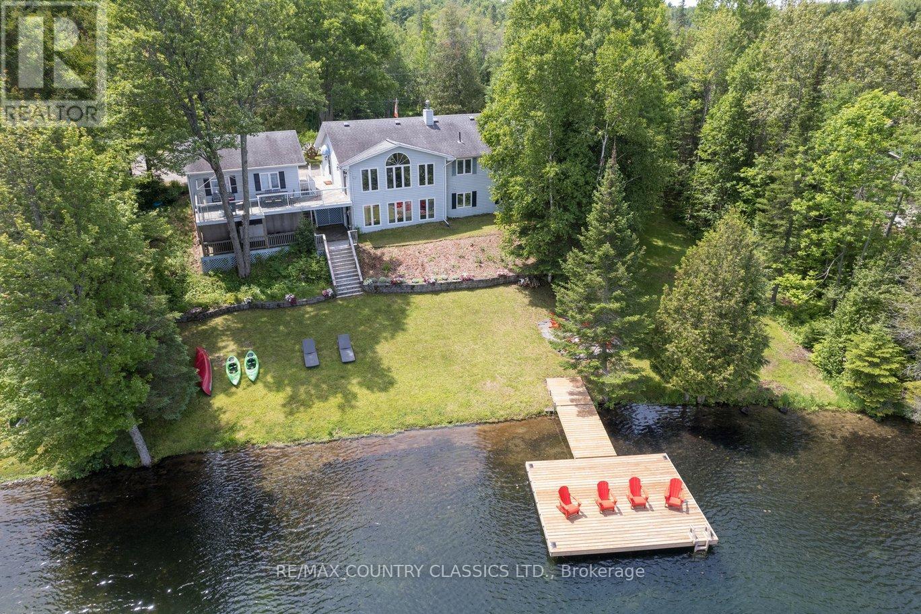4377 Willick Road
Niagara Falls, Ontario
Welcome to your Upper Echelon 6 bedroom, 5 full bathroom Home. Ideally located 6 mins from the new upcoming South Niagara Hospital; Calling Doctors, Executives, Management ...Secure keyless entry, high end commercial s/s appliances; 5 burner Gas range with overhead hood, Frigidaire Pro side by side fridge/freezer, dishwasher, microwave & washer/dryer. Custom built kitchen cabinetry, with under cabinetry lighting finished off with a gorgeous quartz counter top. Engineered Hardwood flooring & upgraded tiles throughout the the home, *All 6 bedrms are well-appointed with upgraded carpeting, abundance of natural light & oversized closets, and direct access to bathroom(s). Upgraded railing and staircase leads you to a superb master bedroom, which includes an enormous walk-in-closet, an extra large bathroom w/separate water closet for the toilet, huge walk in shower, luxurious soaker tub & a generous double sink vanity. 4 additional bedrms each set of bedrooms sharing full 4-pc. jack & jill bathroom(s). The main floor has the option for a primary bedroom or office. Boasting 2 laundry rooms, the 2nd floor laundry w/stackable washer/dryer, the main floor laundry room located conveniently off the garage. It is all about the small town feel of this peaceful community, while still enjoying all of the conveniences of the city, within walking, cycling or driving distance. Just steps to heritage/historical landmarks, walking woodland & waterfront trails, public waterfront docks, Marina, Niagara Boating Club, superior golf courses, Welland River, Niagara River, large parks, schools, arena, sports fields, Chippawa Lions community park, wineries, restaurants, grocery stores, hwy access in minutes to QEW, bridge to USA and Niagara Falls. Book your appointment to view this beautiful home. Looking for a home that exudes quality, community, a sense of belonging...this home in Chippawa is an unparalleled opportunity. Schedule a showing today, call LA direct 289-213-7270 (id:57557)
404 - 10 Albert Street E
Thorold, Ontario
Freshly Painted! Vacant and Available now at "The Albert" in booming downtown Thorold! Enjoy luxury living in your beautiful, large 2 bedroom, 2 full baths with 1,336 square foot living space. Includes exclusive underground parking, locker and in suite laundry. BBQ and lounge on a large common rooftop patio, which contains a dog run, kitchen and is accessible by elevator. Premium finishes, which include engineered hardwood flooring, gourmet kitchen with quartz countertop and stainless steel appliances (gas stove, large fridge and dishwasher). You'll have plenty of space to entertain in your open concept kitchen, Dining room and Living room with Juliette balcony. Bedrooms are on opposite sides of the Living room. Both bedrooms have large walk in closets. The main bedroom has an ensuite bathroom. Additional amenities include secure floor access and 24 hour surveillance. Great location! Walk to parks, restaurants, grocery store, library, Lock 7 viewing centre and Welland Canal Parkway trail. 10 min. to Brock University & downtown St. Catharines. Close to the highway. April 1st occupancy. 1 year lease. Please include 1st & last month's rent, credit report, T4/employment letter and rental application with references. Rent includes Water. All other Utilities are extra. Vacant. Unit photos are from the same unit on another floor. (id:57557)
1563 Kingston Road
Fort Erie, Ontario
Nestled at the end of a private road, this breathtaking 5-bedroom, 3 full bathroom, and 2 half bathroom home is a sanctuary of luxury and comfort. Boasting 3,240 square feet of beautifully finished living space, including a fully finished basement, this residence is designed to meet all your needs and desires. Step into the grand foyer, where soaring ceilings welcome you into a space that feels both expansive and intimate. The open floor plan seamlessly connects the living areas, making it perfect for both everyday living and entertaining. Imagine preparing meals in your gourmet kitchen, complete with a large island that seats 8, elegant quartz countertops, and top-of-the-line appliances. This kitchen is a chef's dream, ideal for creating culinary masterpieces and hosting memorable gatherings. Retreat to the second floor, where you'll find four spacious bedrooms, including a stunning primary suite. This private haven features two large walk-in closets and a luxurious 5-piece ensuite, offering a perfect blend of comfort and style. With laundry facilities conveniently located on both the second floor and the basement, household chores are a breeze. The fully finished basement provides a versatile space that can be tailored to your lifestyle, whether you need a family room, home office, or fitness area. Every detail of this home is designed with your convenience in mind. Outside, the large wrap-around deck invites you to unwind and enjoy the beauty of nature. The meticulously landscaped yard offers a serene setting for relaxation and outdoor activities. Located in a tranquil and private setting, yet close to all essential amenities, 1563 Kingston Road offers the perfect balance of seclusion and accessibility. Whether you're hosting a lively gathering or enjoying a quiet evening at home, this property is your personal oasis. (id:57557)
624 Daytona Drive
Fort Erie, Ontario
Discover 642 Daytona Dr, a distinctive 6-bedroom, 2,662-square-foot, two-storey home in the charming Crescent Park neighborhood of Fort Erie. This home is steeped in character, showcasing beautiful wood walls, ceilings, and beams, along with an eye-catching circular staircase leading to the upper level. Local legend hints that an early owner hosted traveling musicians from nearby Buffalo, infusing the space with a musical history that seems to echo around the fireplace and up through the soaring ceilings. Inside, you'll find two full 4-piece bathrooms, a primary bedroom with walk-in-closet and rooftop balcony, a generously sized laundry room, and ample living space designed for comfort and gatherings. The heated double-car garage, with convenient interior access, sits at the end of a driveway off Lakeside Rd, which includes a right-of-way for the neighboring lot available for purchase separately, offering additional possibilities. This home's location is ideal for families, with two elementary schools and a high school within walking distance, as well as the Leisureplex arenas, community center, Ferndale Park with a splash pad, soccer fields, and the shores of Lake Erie just a short stroll away. The nearby Garrison Rd/Hwy #3 corridor provides a wealth of shopping, dining, and amenities, along with easy access to the QEW, leading to Niagara Falls, Toronto, and the Peace Bridge to the USA. (id:57557)
3190 Cattell Drive
Niagara Falls, Ontario
*POOL* Huge price reduction- priced to sell! WELCOME TO THIS SOLID BRICK BUNGALOW WITH **IN-LAW POTENTIAL w/separate entrance** THAT BOASTS 1642 SQFT OF FINISHED SPACE! This immaculate property is situated in the family-friendly village of Chippawa in the city of Niagara Falls **ONLY A FEW BLOCKS FROM THE NIAGARA RIVER AND THE PICTURESQUE VIEWS OF THE PARKWAY TRAILS AND PARKLANDS. This lovely home is located conveniently close to Riverview Public School, Sacred Heart Catholic School, Chippawa Creek, Legends Golf Course, and Riverview Park & Playground. Boasting a large lot of 60 X 110 ft WITH AN INGROUND POOL-with gas heater -PERFECT FOR THOSE UPCOMING SUMMER DAYS!!! The backyard is fully fenced and the majestic 55,000 liter concrete pool has depths of 8 ft in the deep end and 4 ft in the shallow end. Enjoy the sprawling covered front porch, perfect for your morning coffee or a quiet place to relax. The interior welcomes you into a bright main floor w/hardwood flooring, and a spacious living room w/gas fireplace. The kitchen has a generously sized eat-in area with a huge floor-to-ceiling pantry for extra storage. Enjoy the interior access to attached garage, and separate entrance out to the lovely newer aluminum sunroom w/hurricane proof windows. There are 3+1 bedrooms, and two full bathrooms; an updated 4pc on the main level & a 3 pc w/stand-up shower in the lower level. The basement is fully finished with a separate entrance and offers a rec room, workshop area, large cold cellar, 4th bedroom, laundry room and 2nd bathroom. This property is the perfect opportunity for those looking to enjoy the ease of bungalow living, multi-generational family living, or investment opportunity w/the potential extra income $$ of a rental unit. Come and view this impressive property and enjoy this backyard oasis just in time for summer! (id:57557)
4872 Regional Road 20
West Lincoln, Ontario
Welcome to a rare offering - 98 acres of blissful countryside, just a short drive away from city conveniences. This remarkable property offers a perfect blend of tranquility and convenience. Boasting 55 acres of productive farmland, two barns, a workshop, numerous ponds, and trails, this is an opportunity to own a truly unique piece of land. Here's what makes this property stand out: Expansive Acreage - Sprawling across 98 acres, this property provides a rare opportunity for both privacy and endless possibilities. Farmland - Approximately 55 acres are dedicated to productive farmland which is currently leased out to a local farmer. Choose to continue this agreement or use the land for personal use. Barns and Workshop - Two barns and a workshop provide ample space for storage, projects, or potential conversion to suit your needs. Natural Ponds - Discover the beauty of multiple fishable ponds scattered throughout the property, creating a serene and picturesque landscape. Trails - Explore the diverse terrain and scenic beauty of the land through established trails, perfect for hiking, horseback riding, or ATV adventures. (id:57557)
105 - 78a Queen Street
Bonnechere Valley, Ontario
A stunning brand new one bedroom plus den, one full bath apartment in Eganville, perfect for seniors or professionals seeking a low-maintenance lifestyle. This main floor unit in an elevator serviced, secure building offers convenient walk out access to a private patio with lovely views of the valley. The bedroom features a walk in closet. Bathroom is wall to wall tile with walk in shower. The modern white kitchen with elegant black trim and subway tiled backsplash is more than you would expect to see in an apartment and the granite counters makes this the talk of the town. All kitchen major appliances are included and each unit has its own laundry hook-up, HRV system, full sized hot water tank and heat pump for your individually controlled A/C. In floor heating that is controlled in each unit is included in your rent as is water, sewer and parking. Hydro and internet/ phone is the tenants responsibility. Eganville is a great family friendly community surrounded by nature! (id:57557)
950 Kerr Line
Whitewater Region, Ontario
Your Island Retreat Awaits! Discover this exclusive 37-acre island property on the Ottawa River, offering unmatched privacy and breathtaking natural beauty. Enjoy the serenity of the Canadian Shield shoreline, perfect for boating, swimming, and fishing in the inviting waters. The lush, tree-covered landscape provides a stunning backdrop for your dream waterfront haven, with spectacular sunsets enhancing the peaceful atmosphere. Nature enthusiasts will appreciate frequent sightings of deer and a variety of birds, including eagles and cranes. Accessible only by boat, the island is just a short ride from multiple launch points on both the Quebec and Ontario sides, and only minutes away from Wilderness Tours, renowned for great rafting experiences. This unique property is ideal for those seeking a peaceful escape or an adventurous getaway—embrace the beauty of island living and create cherished memories in your own personal paradise! (id:57557)
Lot 34 Concession 2 Road
Niagara-On-The-Lake, Ontario
Bring your vision to life in Canadas most beautiful town: Niagara-on-the-Lake! Discover the endless potential of this .91-acre piece of heaven, where you can build the custom home of your dreams and revel in the perfect balance of country living with urban conveniences all around you. Enjoy being just minutes from world-renowned wineries, fine dining, and boutique shopping, while also being close enough to local farms to source fresh, farm-to-table ingredients for your meals. Whether you envision a sprawling estate or a cozy retreat, this property offers the space and flexibility to create something truly special. The official address will be assigned by the city upon application for a building permit. Don't miss out on this exceptional opportunity: secure your slice of Niagara-on-the-Lake today! (id:57557)
18 Loganberry Court
Fort Erie, Ontario
Welcome to a truly unique opportunity in Crystal Beach! We are proud to present a truly custom 2373 sf 3 bed 3 bath 3 car garage bungalow at our award winning Beachwalk community, an enclave of colourful and classically styled homes, moments from the sandy shores of Lake Erie. This is a truly one of a kind offering, with a home specially designed for this premium oversized pie shaped lot on a cul de sac. To be built by one of Niagara's most respected home builders, Marz Homes. This stunning home features an open concept with 9ft ceilings, ideal for entertaining, highlighted by patio doors out to a covered rear porch. Lots of premium goodies including quartz countertops, luxury vinyl plank flooring throughout, a gas fireplace and more, as well as 25k in decor dollars to use on upgrades of your choice. A truly unique 3 car garage is double wide plus a tandem, allowing for a design where the garage does not dominate the house, ideal for anyone with a summer car, or a hobbyist looking for room for a workshop. There is still time to make your selections from Marz Homes' outstanding list of available options and be ready for a spring 2026 occupancy. Includes a fully sodded yard, pavided driveway and a landscape package. Surrounded by premium homes. Located only moments from historic Ridgeway's shopping and dining, as well as the rejuvenated lakeside village experience of Crystal Beach with shops, bars, restaurants and an incredible sand beach with amenities. 15 minutes from the USA border to Buffalo, and 90 minutes south of Toronto, Crystal Beach is an ideal place for anyone looking for a walkable, bikable, social and friendly community to call home! (id:57557)
2085 Firelane 2
Port Colborne, Ontario
Welcome to 2085 Firelane 2, a picturesque year-round beach house on prestigious Lorraine Bay. With 200 feet of private waterfront with riparian rights, you'll bask in the panoramic views of Lake Erie, abundant with nature and incredible sunsets. As you pull into the driveway, you'll be captivated by the stunning first glimpse of this one-of-a-kind property. This sprawling home is perfect for those yearning for a private retreat. The original triple-car garage is part of the historic family estate and boasts exquisite gardens and grounds, creating the ideal outdoor oasis. Step into the breathtaking compound and discover the highlight of the property - a 55' x 25' heated renovated Pool surrounded by resort-like decking and a remarkable 1200 sq ft fully renovated pool house. This modern pool house features expansive, open-to-above glass doors that seamlessly connect the indoor and outdoor, tankless water heater, shower, powder room, steam room, sauna and dedicated septic tank. This 3700 sq ft bungalow is designed to maximize waterfront views, with panoramic windows, overlooking the tranquil lake. With 4 bathrooms and 5 bedrooms plus a loft, many of which open directly onto the decking and waterfront, this home offers plenty of space for family and guests. The open-concept living area boasts cathedral ceilings, a wood-burning fireplace, a dining area, a wet bar, and a sunroom, creating the perfect setting for entertaining. A separate wing with bedrooms ensures comfortable multi-family accommodations, while the bright and spacious kitchen is a delight for any chef. Offering ample counter and cabinet space, it seamlessly flows into a cozy breakfast nook and patio doors that lead to waterfront decks. The stunning water views are an invitation to enjoy the beach just steps away, making this property the ultimate dream home for beachfront living. **EXTRAS** Tankless Water Heater, Pool Equipment (id:57557)
112 Bay Shore Drive
Faraday, Ontario
Welcome to your own slice of paradise on beautiful Bay Lake! This turnkey 4-bedroom, 2-bathroom home offers the perfect blend of comfort, style, and waterfront charm. The open-concept main level features a stunning new kitchen (2025) with new stainless-steel appliances, flowing seamlessly into spacious dining and living areas ideal for entertaining or relaxing with family. Step outside onto the expansive deck and take in the breathtaking lake views, or enjoy the private, sandy shoreline that leads to a brand-new dock (2024). A cozy finished walkout basement offers a large family/game room with direct access to a firepit area perfect for evening gatherings. Additional highlights include a double car garage with ample storage, main-level laundry, new water softener (2024) roof (2017), propane furnace (2013), and central air. All appliances and furniture included. Whether you're looking for a year-round residence, a cottage getaway, or a proven income-generating property (very successful Airbnb), this home checks all the boxes. Don't miss your chance to own this incredible waterfront home! (id:57557)


