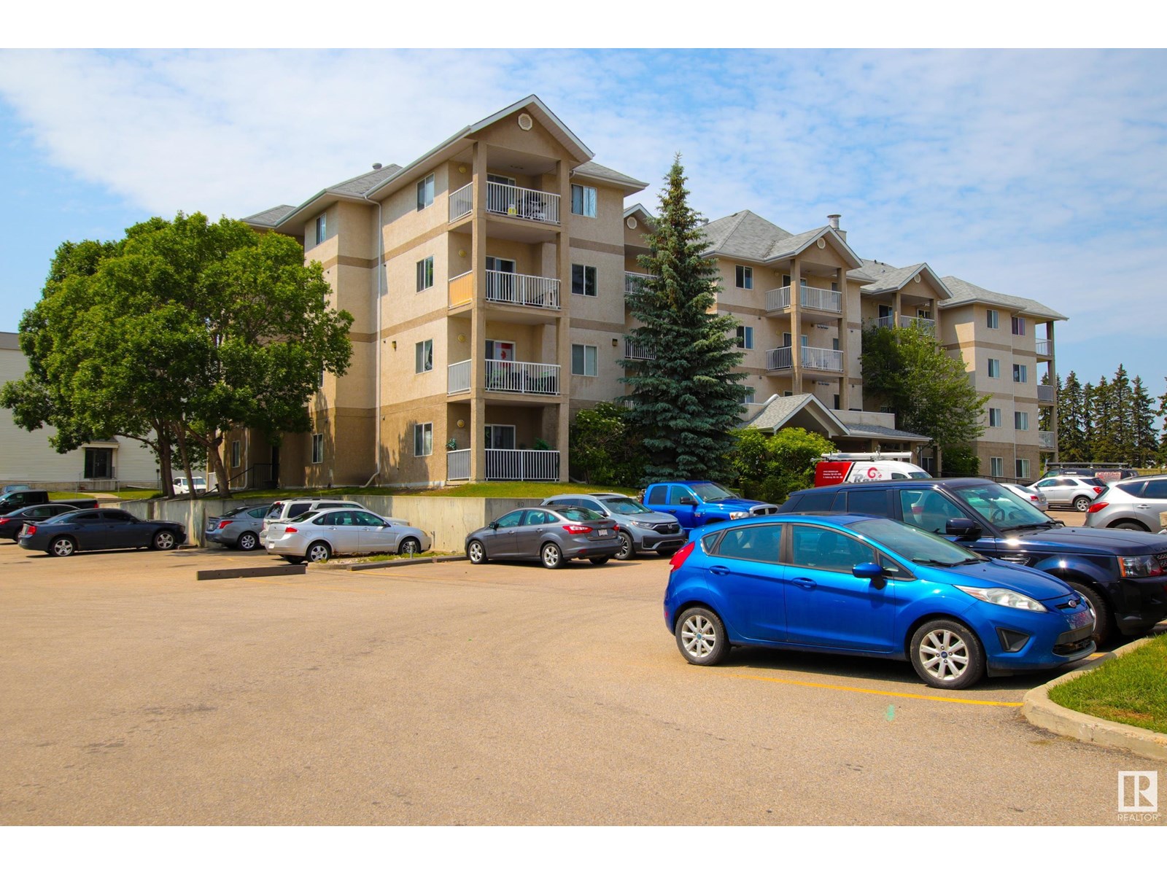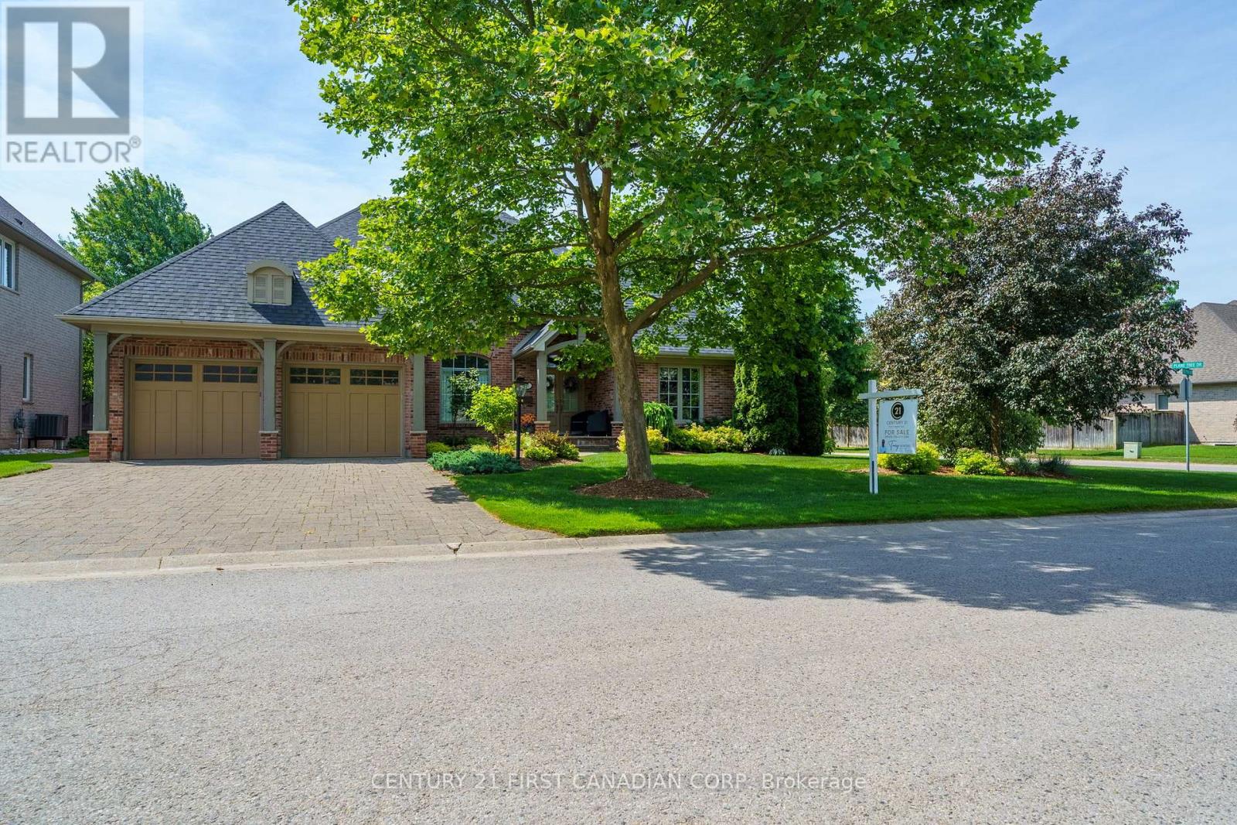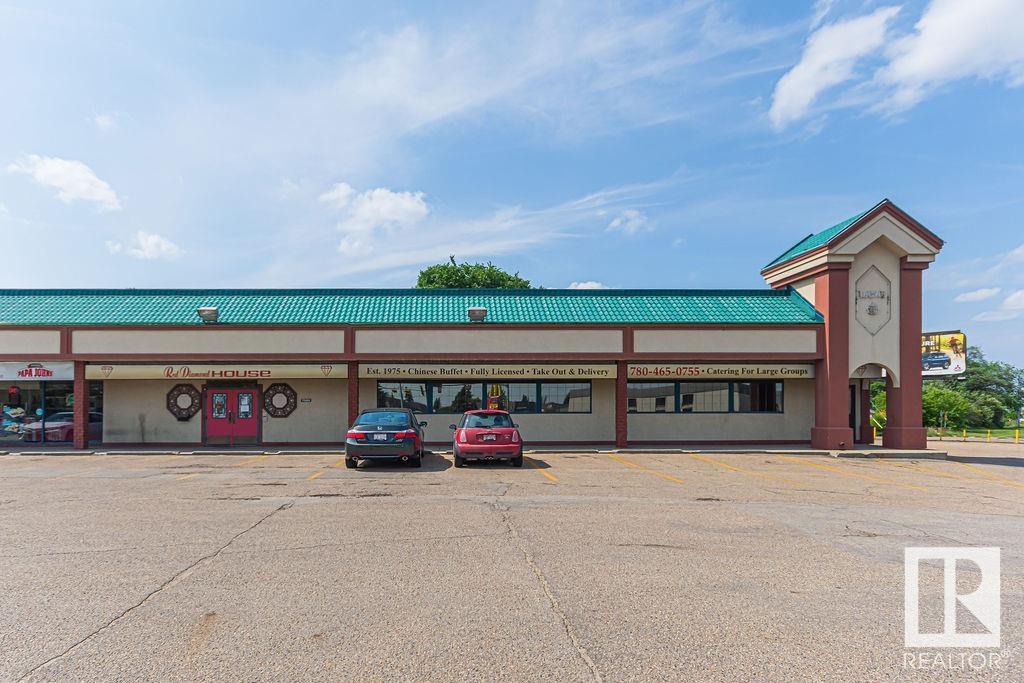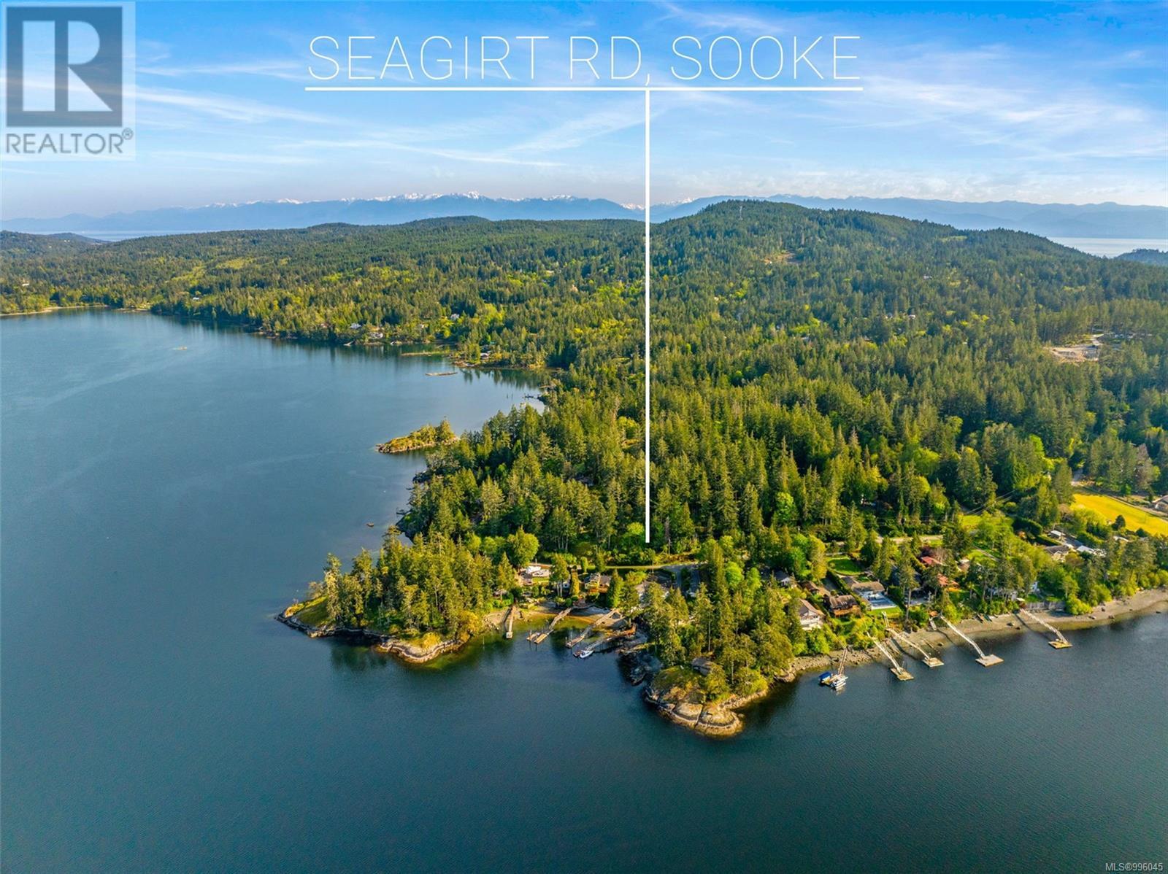33 Amblefield Passage Nw
Calgary, Alberta
Welcome to 33 Amblefield Passage NW. This premium 1780 sq ft Jayman BUILT model rarely comes to market and offers the perfect blend of style, function, and long-term efficiency. Featuring 10 solar panels, a radon mitigation system, and soaring 11-foot ceilings in both the main living room and basement, this home is built for sustainability without compromising design.Finished with luxury wide plank vinyl flooring throughout, with tile in the bathrooms, the layout is bright and functional. A front flex room, currently used as a home office, greets you at the entrance. The open dining area flows into a gourmet kitchen with rich wood cabinetry, quartz countertops, stainless steel appliances, built-in microwave, and a stylish free-standing hood fan. The large island provides generous prep space and casual seating.At the back of the home, the south-facing living room is the showstopper. With oversized windows and dramatic 11-foot ceilings, this sun-filled space is perfect for relaxing or entertaining.Upstairs, you'll find three generously sized bedrooms, including a peaceful primary suite with a walk-in closet, green feature wall, large windows, and a luxurious 5-piece ensuite with dual quartz vanities. The second full bathroom also features quartz counters, tile flooring, and modern fixtures. The additional bedrooms are spacious, including one that’s been transformed into a moody, color-drenched yoga room with a wooden slat feature wall.The basement is undeveloped but smartly laid out. It offers soaring 11-foot ceilings, bathroom rough-ins, and an ideal rear configuration for a future bedroom while preserving open living space. The furnace room is neatly tucked to the side, maximizing future development potential.Outside, the front yard is finished with low-maintenance stone and rock landscaping, while the sunny backyard features green grass and space to enjoy the outdoors. A rear lane parking pad offers flexibility to build a garage tailored to your own desig n and needs.Located in a family-friendly community close to parks, schools, shopping, and major routes, this home checks all the boxes for comfort, style, and future potential. (id:57557)
#104 14708 50 St Nw
Edmonton, Alberta
Fantastic opportunity for first time buyers or investor! This amazing 1 bedroom condo has an open concept layout which is perfect for entertaining. The Master Bedroom is a good size with 2 closets for all your storage needs! There is IN-SUITE Laundry, full 4 piece bathroom and laminate flooring. Large balcony which is great for BBQ in the upcoming season or just enjoy the sitting space. Perfect location close to the Northeast Community Health Center, the police station, schools, movies, shopping, Anthony Henday & Manning Drive! (id:57557)
2091 Valleyrun Boulevard
London North, Ontario
Located in the prestigious Sunningdale area of North London. Originally built as Bruce McMillian's model home offering many unique design elements rarely seen in homes of this caliber. Attractive curb appeal with professional landscaped gardens complete with irrigation system. The flagstone covered porch greets you as you enter into the warm and inviting interiors. The large main floor den features a custom wood ceiling treatment, a spacious formal dining room with separate wet bar for elegant entertaining. The open design great room with vaulted ceilings and custom fireplace overlooks into the enclosed tiled and screened in sunroom and patio to enjoy summer evenings. Built in speakers are integrated throughout the home. A european inspired kitchen with custom cabinetry, granite counters and island with breakfast area overlooks the massive great room. Walk-in pantry and heated flooring in the mud room, main floor laundry room and lower level bathroom. Enter into the main floor primary bedroom with it's own custom brick walled foyer and ceiling treatment adds to it's tranquility. There is also a main floor guest room that is ideal for multi-generational living. Upstairs you will find 2 additional bedrooms with a jack and jill bathroom and very large walk-in closets plus a cozy book library overlooking the great room and foyer. In the lower level you will love the separate theatre room with built in speakers with media equipment included, billiard and games room, exercise room, additional bedroom or office space, cold room plus an incredible amount of storage area. Shingles, furnace and central air have been updated within the last 3-4 years. This luxury home exudes warmth along with spacious interior spaces ideal for today's lifestyle! (id:57557)
1230, 76 Cornerstone Passage Ne
Calgary, Alberta
**FABULOUS FLAT WITH FUN & FITNESS** Welcome to this MODERN CONDO DEVELOPMENT, built in 2021, where STYLE MEETS CONVENIENCE. As you drive down the CHIC STREET and turn into this SLEEK NEW COMMUNITY, you can't help but smile. Approaching the front doors, you'll notice the latest in ELECTRONIC SECURITY SYSTEMS, offering peace of mind! Step into the BEAUTIFULLY DECORATED LOBBY, and you’ll start to feel right at home. The moment you enter the unit, you’re greeted by a FULLY FURNISHED and decorated space—ready for you to move in. The bright, ATTRACTIVE KITCHEN will bring out your inner chef, featuring GLEAMING STONE countertops and a TOP-OF-THE-LINE appliance package. Enjoy your morning coffee on the SPACIOUS east-facing balcony, bathed in NATURAL LIGHT. The master suite is generously sized and filled with SUNSHINE, offering a private ensuite that’s truly DELIGHTFUL. There's also an ADDITIONAL BEDROOM, perfect for guests or as a HOME OFFICE. No need to worry about winter with your own HEATED UNDERGROUND PARKING space. And when you want to stay active, the FULLY EQUIPPED FITNESS CENTRE and welcoming OWNER’S LOUNGE are just steps away. Plus, you can flex your green thumb in the COMMUNITY GARDEN or entertain friends in the OUTDOOR BBQ area on sunny days. All of this can be yours for just $14,487.50 down and $1,512.07 per month (o.a.c.). Join us for an open house every day—confirm times and come see your new home! (id:57557)
7500 82 Av Nw
Edmonton, Alberta
This well established restaurant has been operating at this location for the past 50 years with the sellers now retiring. With an occupancy permit allowing up to 220 people, the dining and lounge have been utilized effectively. The design & decor of the interior provides a comfortable relaxed setting. Extra large kitchen, comes equipped with freezers, coolers, industrial hood fan, etc. The asset Sales includes all fixtures. Located at the corner of 75 St and 82 Ave makes it an excellent location with tons of parking. This is a well priced business opportunity. (id:57557)
130 Saddlebred Place
Cochrane, Alberta
Welcome to The Bristol XL by Prominent Homes – a beautifully upgraded 2,571 sq. ft. residence offering thoughtful design, luxurious finishes, and flexible living options for the modern family. Located in the community of Heartland, this move-in ready home is scheduled for August 2025 possession and includes approximately $40,000 in upgrades.Step inside and experience the dramatic open-to-below living room and entryway creating a grand, light-filled atmosphere. The heart of the home is a chef-inspired kitchen, complete with ceiling-height cabinetry, quartz countertops, a premium built-in Whirlpool appliance package, and a fully equipped spice kitchen—perfect for gourmet cooking and entertaining.This home is designed for multi-generational living with a main floor bedroom option with a full bathroom—ideal for guests, aging parents, or private home office use. Upstairs, you'll find TWO PRIMARY SUITES each with their own full ensuite bathrooms, along with two additional bedrooms and a fourth full bathroom.Enjoy the outdoors on your 10’ x 24’ wood deck with a built-in gas line for your BBQ, and take advantage of the separate side entrance to the full basement, offering excellent potential for a future suite or income opportunity (subject to approval and permitting by the city/municipality). This exceptional home combines luxury, practicality, and value with access to many amenities of and quick escape to Ghost Lake Recreation area, Canmore and the Rocky Mountains for all your outdoor adventures. (id:57557)
768 Mckay Avenue
Windsor, Ontario
Perfect investment opportunity for first-time buyers and investors! Beautiful 3 Bedroom and 2 Bathroom Bungalow with a finished basement. This charming property features a modern kitchen with granite countertops, stainless steel appliances, and updated cabinetry. Enjoy a large, private backyard with a detached garage perfect for additional storage or workshop use. Extra space for an additional dwelling unit. The home is currently tenanted at $1,721/month plus utilities by reliable long-term tenants, making it an ideal turn-key investment opportunity. Located in a quiet residential neighborhood close to parks, schools, University of Windsor, shopping, and highway access, this home offers both comfort and convenience. Don't miss this opportunity to own this rare gem! (id:57557)
1340 Ripplewood Avenue
Oakville, Ontario
Beautiful, sun-filled 3-storey corner unit in high-demand Rural Oakville! Prime location with easy access to shopping, hospital, and highways. Features luxury upgrades, including hardwood flooring and premium finishes. The ground floor offers flexible space for an office or family entertainment. Modern kitchen with upgraded S.S. appliances, quartz countertops, island, and contemporary wood cabinets. Open-concept living with 9' ceilings and pot lights. Walk out to a large balconyperfect for BBQs. Convenient second-floor laundry for householder daily demand. (id:57557)
1401 - 10 Eva Road
Toronto, Ontario
Experience modern luxury in this stunning 775 sq. ft. unit by Tridel, nestled in the heart of Etobicoke. This bright 2 bedroom and 2 washroom condo features a spacious balcony, wide plank laminate floors, quartz countertops, premium appliances, and in-suite laundry. There is a 24-hour contactless parcel box and license plate recognition garage entry. Enjoy world-class amenities, including a state-of-the-art gym, yoga studio, party hall and BBQ area, and more. With 24-hour concierge service, parking space, and a locker on, this home offers unparalleled convenience. Just steps to the subway, highways, parks, shops, and restaurants, its a perfect choice for first-time buyers, investors, or anyone seeking urban sophistication. Note: Photos are from a previous listing when the unit was staged. The condo is currently vacant. (id:57557)
2011 - 3883 Quartz Road
Mississauga, Ontario
Do Not Miss This Incredible Opportunity To Move Into This One Year New & Much Anticipated Signature Condo Residence Located In The Heart Of Mississauga, Absolutely Stylish Landmark! High-demand Community With Amazing Neighbours. Close To All Amenities! High-end Features & Finishes. Practical Layout, 9Ft Smooth Ceilings, Floor To Ceiling Windows With Sun-filled. Laminate Flooring Throughout Entire Unit. Modern Gourmet Kitchen With All S/S Integrated Sophisticated Appliances, Designer Cabinetry, Quartz Countertop & Large Format Tile Backsplash. Good-sized Bedroom & Contemporary Full Bathroom. Den Has Window & Sliding Door, 100% Can Be Used As 2nd Bedroom Or A Perfect Office Space! Huge Wraparound Balcony With City & Lake View, 3 Balcony Entrances. 5 Star Unbeatable Comprehensive Building Amenities. Coveted Location, Downstairs Public Transit, Extremely Close To Square One Shopping Centre, Sheridan College, YMCA, Library, Celebration Square, Arts Centre, Etc. Easy Access To Hwys & So Much More! It Will Make Your Life Enjoyable & Convenient! A Must See! You Will Fall In Love With This Home! ***EXTRAS*** Owner Meticulously Maintained, First Time In The Rental Market! Home Tour Video Available Upon Request, Happy To Share! (id:57557)
131 Hamptons Grove Nw
Calgary, Alberta
This is the one you've been waiting for! This thoughtfully upgraded executive home offers over 3,300 sq. ft. of total living space on a private, landscaped lot BACKING ONTO GREEN SPACE in the prestigious community of Hamptons. Surrounded by mature trees and extensive walking paths, this residence blends timeless design, high-end finishings, and everyday comfort—ideal for families seeking space and sophistication. Step into the open-concept main floor, where soaring vaulted ceilings in the formal living room create a striking first impression. A grand central staircase anchors the space and connects all three levels. The heart of the home is the vaulted kitchen, featuring a skylight, quartz countertops, oversized island, Thermador 5-burner induction cooktop (gas-ready), Miele dishwasher, Jenn-Air oven, Samsung fridge, Panasonic microwave, and elegant under-cabinet LED strip lighting with dimmers. The adjacent bar area includes a beverage fridge and granite countertop with a smoked mirror backsplash. The kitchen flows into a sun-filled breakfast nook and a family room with a custom tile gas fireplace, backlit for dramatic effect. A 2-piece powder room, laundry, and access to the oversized 22’ x 23’ garage (with backyard access) complete the main level. Upstairs, the primary retreat features a spacious walk-in closet and a 6-piece spa ensuite with Flextherm underfloor heating, a Kohler DTV digital shower system, jetted tub, and dual vanities. Two additional bedrooms, a beautifully updated 4-piece bath with skylight, and a vaulted hallway open to below complete the upper floor. The finished basement adds incredible versatility with a large recreation area, home gym with rubber flooring, a fourth bedroom, full 3-piece bath with heated floors, and extensive storage and utility space. The private backyard is an outdoor retreat, featuring a new composite deck (Deckorators Voyage), Phantom screen door, and glass and stone railing. Additional upgrades include Daikin central A /C, newer high-efficiency furnace, Ecoline windows, Nilfisk HEPA central vacuum, designer switches and plugs, and more. Located minutes from top-rated schools, parks, pathways, Superstore, Costco, and Stoney Trail, this is a rare opportunity to own a fully upgraded family home in one of Calgary’s most established executive communities. Book your private showing today! (id:57557)
Lot 13 Seagirt Rd
Sooke, British Columbia
Welcome to your slice of paradise in East Sooke — a stunning waterview lot offering the ultimate West Coast lifestyle. Perfectly positioned, this property showcases breathtaking panoramic views of Whiffin Spit, the tranquil Sooke Basin, and the ever-changing coastline beyond. Wake up each morning to the serenity of the ocean and end your days with spectacular sunsets lighting up the sky. Build higher up on the 1.67 acres for the maximum view available! Adventure is truly at your doorstep. Step directly onto the Galloping Goose Trail for endless biking and hiking adventures, or explore nearby favourites like Pike Road Trail and the historic Coppermine Trail, both offering incredible hikes through lush forest and coastal viewpoints. The East Sooke area is also known for its unique microclimate, bringing more sunshine and milder weather than many neighbouring parts of Vancouver Island — giving you even more opportunities to enjoy the outdoors year-round. Paddle, hike, ride, or simply relax while taking in the expansive beauty all around you. Whether you’re dreaming of a peaceful full-time residence or a getaway retreat, this property offers the perfect balance of nature, views, and adventure — all just a short drive from the amenities of Sooke Village and less than an hour to downtown Victoria. Rarely does a location blend privacy, accessibility, and breathtaking scenery quite like this. Come experience the magic of East Sooke living and the prestige of building your dream home on Seagirt Road with many other established homes and a beautiful community full of great neighbours. There's opportunities for volunteering (East Sooke Fire Hall), community garden, yoga and many other classes at the community hall including a parent-tot group! (id:57557)















