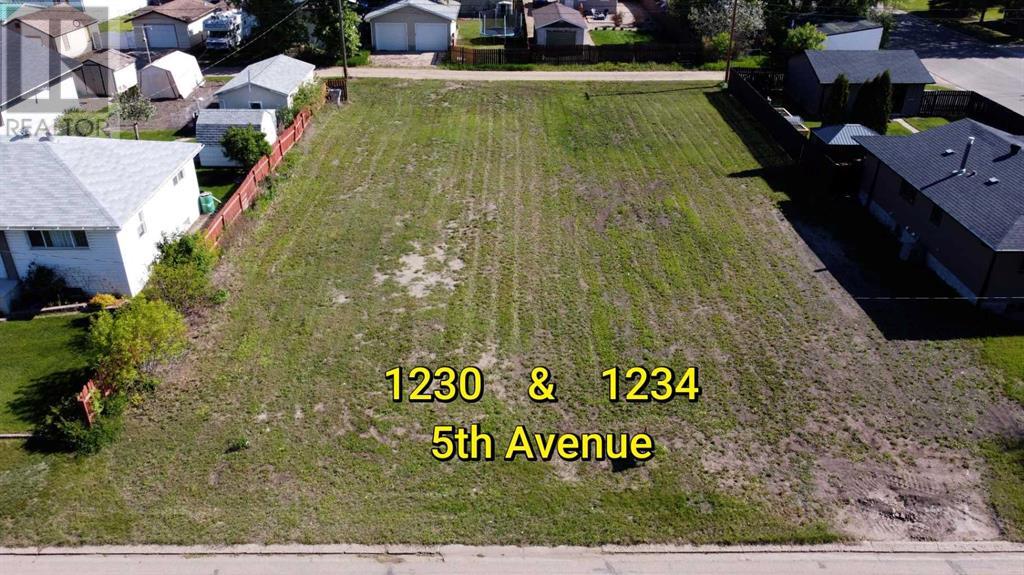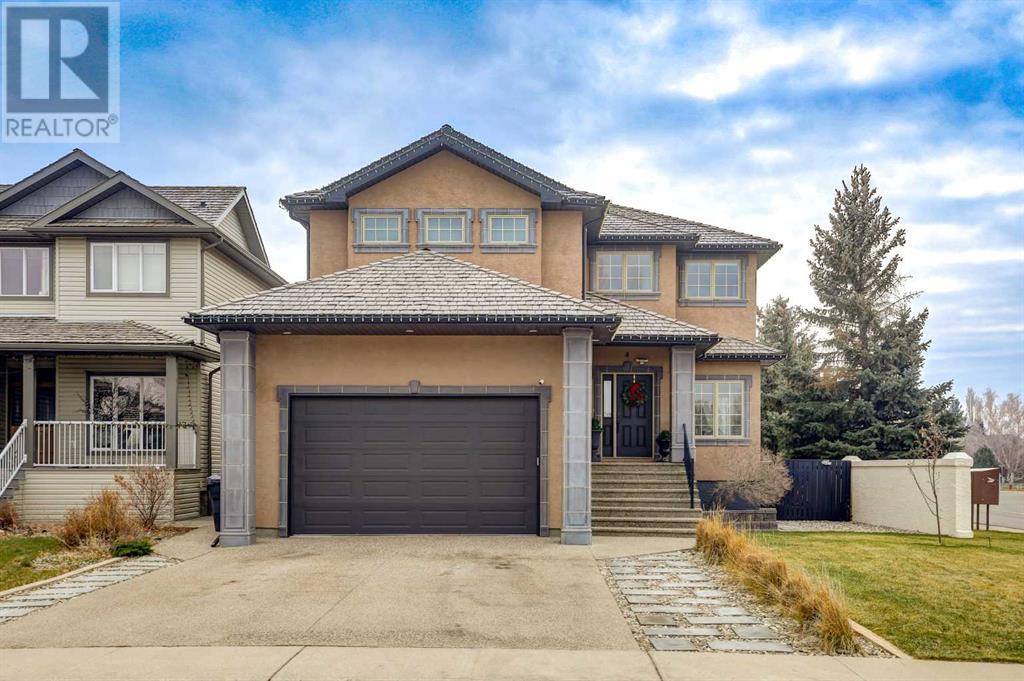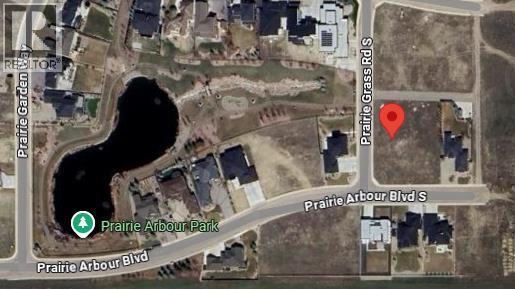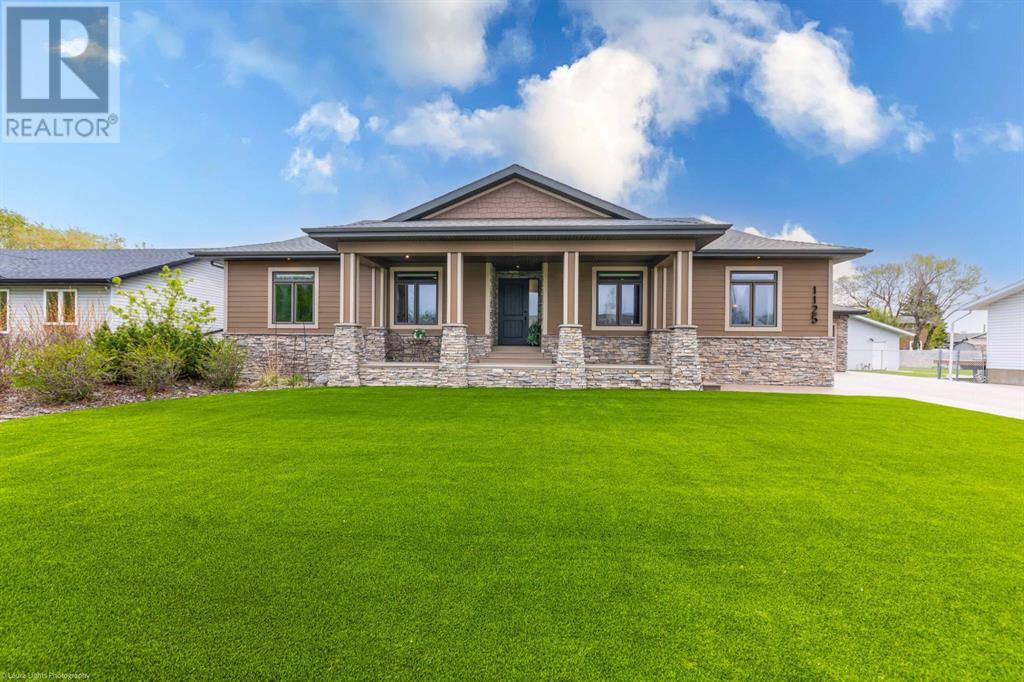3820 2nd Street East
Mallaig, Alberta
Very Large 100' x 150' level lot in a newer clean subdivision. Wonderful community to retire to or raise a family in. Longstanding K-12 School is being rebuilt, several Churches & Community Halls, well developed Recreation Complex, and several businesses including Convenience Store, Cardlock Fuel, plus Lumber & Hardware. Power, natural gas, water & sewer are all readily available for development. Priced right to sell, low taxes, don't delay. Clean, safe and inviting community to build in and enjoy thoroughly for years to come! (id:57557)
57, 401 Athabasca Avenue
Fort Mcmurray, Alberta
STEAL OF A DEAL! Low Condo Fees at $375/mo, this BEAUTIFUL UPGRADED townhome is PERFECT for the savvy buyer! The CONTEMPOARY kitchen is designed in modern grey colors, quartz countertops and complimented with stainless steel appliances. The upper floor features 3 good size bedrooms, 2 full bathrooms with the Primary bedroom having its own ensuite, surrounded with cushy carpet. The rear attached garage is fantastic addition to the property with direct access to inside the home. Out the front door is a fenced in yard. This home is nestled near schools, shopping, bus route, walking trails and a hop skip and jump to the Northern Regional Lights Hospital and highway 63 and all downtown amenities. CALL NOW TO VIEW before its GONE! (id:57557)
45069 Twp Rd 424
Rural Wainwright No. 61, Alberta
5-Bedroom Bungalow on 44 Private AcresWelcome to your dream country retreat!This stunning 5-bedroom, 1,869 sq ft bungalow, built in 2013, offers the perfect blend of comfort, space, and luxury. Nestled on 44 private acres, this property boasts a serene, natural setting while featuring modern amenities that cater to every need.Interior Features:Spacious Bedrooms: Five large bedrooms, offering plenty of space for family and guests.Primary Ensuite: A luxurious escape with a walk-in shower and a relaxing jetted tub.Open Concept Living: The expansive kitchen with a large island, abundant drawer space, and seamless flow into the dining and living room. Enjoy the cozy dual-sided fireplace that enhances both rooms.Hunter Douglas Fitted Blinds adorn all windows, adding elegance and energy efficiency throughout the home.Basement Kitchen: Ideal for canning and vegetable processing straight from your garden or as a versatile craft and hobby area.Exterior Features:Triple Car Heated Garage: Equipped with hot & cold water, central vacuum, and a sump, making it perfect for all seasons and projects.Beautiful Yard: Landscaped grounds surround the home, offering a peaceful outdoor living space.Fenced Garden Area: Keep wildlife at bay and enjoy your harvest from the safety of this large garden.Trout Pond & Water Bowl: Enhance your outdoor experience with these serene water features.RV Parking & More: Ample space for all your recreational vehicles, plus registered water rights for up to 100 head of cattle.This is not just a home—it's a lifestyle. Whether you're looking for a peaceful retreat, a functional space for your hobbies, or land for agricultural pursuits, this property has it all.Schedule your private tour today and experience the tranquility and luxury of this incredible estate! (id:57557)
1230 & 1234 5 Avenue
Wainwright, Alberta
Both zoned R2, these two 7000 sq. ft. lots have been cleared and are ready and raring for the next owner(s) to build a great home, investment property or whatever floats your boat! (id:57557)
4 Heritage Point W
Lethbridge, Alberta
Location, Elegance and room for your growing family or Executive living on a corner lot in an amazing community. The oversized and extra tall garage is perfect for your toys with loads of room for hoists. This well cared for and loved home has had many upgrades in the last year. New taps and lights throughout, along with new appliances, painting and landscaping also been partially updated. Come see this beautiful two story family home with a walk out basement in the wonderful Heritage Heights community. This massive property features over 4000 square feet of finished living space. Welcome to this stunning two-story home with an open main floor plan boasting a tile entry and hardwood flooring. Walk in to see your beautiful naturally lit den. The gourmet kitchen is a chef's dream, featuring floor-to-ceiling cabinets, granite countertops, stainless steel appliances, a spacious granite top island, and a large corner pantry. The living room features a natural gas fireplace with a custom woodwork mantle. Adjacent to the kitchen, you'll find a charming breakfast dining with garden doors leading to the first of two decks. The main floor also includes a formal dining room next to the living room, with another set of garden doors opening to a private second deck. Other main floor features include a laundry room and a 2-piece bath.The second level boasts a massive, enclosed bonus/flex room that has been pre-wired for a 7.1 channel surround system - great for a kids playroom or a family movie room! This floor features three bedrooms, including a primary bedroom with a spacious 5-piece ensuite that includes a tub/shower combo, a double vanity, and a walk-in closet. The walk-out basement offers a generous family room and a fourth bedroom. The basement also includes a 3-piece bath with a stand-up shower and double doors leading to the covered patio. Located just a short walk from the coulees and Heritage Point Park. Call your favorite REALTOR® today so as not miss out on this op portunity. (id:57557)
5003 46 Street
Hardisty, Alberta
Check this out! If you are wanting the perfect starter home, or looking to downsize, this may be the home for you! Located in Hardisty, this home is situated on a corner lot with a single insulated detached garage (16'x24') and plenty of room to park all the vehicles. The main floor has a nicely appointed kitchen with plenty of storage and cupboard space and island and built-in desk area, dining room, living room with garden door access to deck, primary bedroom and full bath. Downstairs has a family room and two additional bedrooms - each with their own 3 pc. bath. Outside, the east facing deck is the perfect spot for enjoying morning coffee. Immediate possession is available. (id:57557)
101 Prairie Arbour Boulevard S
Lethbridge, Alberta
Welcome to Prairie Arbour Estates! This community is the premier destination for estate living in south Lethbridge and serves as the benchmark for upscale developments in southern Alberta. Prairie Arbour Estates boasts unrivaled views of Sixmile Coulee and easy access to walking trails and the spectacular Prairie Arbour Park. This 0.41 acre lot sits on a quiet corner with a rear pathway and quick access across the street to the community park and playground. Comparative market value for a lot of this size and location makes this property a tremendously valuable investment. (id:57557)
1130 6 Avenue
Wainwright, Alberta
Calling all investors and first time home buyers. Situated on an impressive 50 x 140' lot, this 964 square foot 2 bedroom and 1 bath property offers endless possibilities for those with vision. Perfectly positioned between two schools and just steps from Historic Main Street, it combines convenience with incredible potential. The generous lot size provides ample space to expand, reimagine, or create something entirely new. Bring your ideas and unlock the full potential! (id:57557)
1125 16 Street
Wainwright, Alberta
Discover the epitome of luxury living in this stunning residence, perfectly situated on a tranquil dead-end street. This beautifully crafted home combines elegance and comfort with exceptional custom details throughout. Upon entering, you’ll be welcomed by a light-filled, open-concept main floor that exudes sophistication. Custom craftsmanship is evident in every corner, from the intricate woodwork to the high-end finishes. Expansive windows fill the space with natural light, and the power blinds offer effortless privacy at the touch of a button. The gourmet kitchen is a chef’s paradise, featuring top-of-the-line Miele appliances, an oversized island, a gas stove, and a double oven. Whether hosting dinner parties or enjoying a quiet meal, the spacious dining area seamlessly flows from the kitchen, creating an inviting atmosphere for all occasions. Unwind in the elegant living room, where a cozy gas fireplace with exquisite stonework and a custom mantel serves as the focal point. The luxurious primary bedroom is a serene retreat, offering ample space, an open-concept walk-in closet with custom shelves and racks, and a sumptuous 5-piece ensuite. Pamper yourself with a jet and steam shower, a double vanity, a soaker tub, and heated tile floors for the ultimate spa-like experience. The main floor also boasts a spare bedroom, an office, a stylish 3-piece bathroom, and a large laundry room, all enhanced with central air for year-round comfort. Descend the custom spiral staircase to the lower level, where entertainment possibilities abound. A sprawling entertainment area awaits, complete with a large wet bar, a game space currently set up with a pool table, and a theatre room with a dedicated gaming table area. The basement also features an additional bedroom and a luxurious 4-piece bathroom with in-floor heating. An unfinished portion of the basement offers potential for further customization, including the addition of two more bedrooms or a private living suite for a car etaker, complete with laundry hookups.Car enthusiasts will revel in the oversized garage, designed with a drive-through bay, epoxy floors, floor drains, and a convenient 2-piece bathroom with in-floor heating. With space for a car hoist and four garage doors (one at the front and three at the back), the garage offers unparalleled versatility. The property provides abundant parking with a long driveway in the front and a spacious pad at the back, all finished with elegant stamped concrete and exposed aggregate.The meticulously designed exterior requires minimal maintenance, featuring lush artificial lawns in the front and back, a durable vinyl fence, and a composite deck with sleek glass railings. The covered back deck includes two gas hookups, ideal for outdoor cooking and entertaining, and a delightful 6-hole putting green for endless enjoyment. Don’t miss the opportunity to make this exceptional property your own. Schedule a private showing today! - Check out the 3D virtual tour. (id:57557)
15 Rutgers Crescent W
Lethbridge, Alberta
Here's your chance to own a great illegally suited home on the west side of Lethbridge! 15 Rutgers Crescent W is located in a great neighbourhood close to all the amenities you need. Upon entering the home, the main level features a nice and open living room with big windows that allow plenty of natural light. The kitchen is a real feature to this home as it's huge with plenty of room to set up a nice dining area and still have space to do all your cooking. This level has two bedrooms and a 4pc bathroom along with a laundry room. You have access to the deck from the dining area and a big backyard. The illegally suited basement is just as impressive with two more bedrooms and a 3pc bathroom. The kitchen and dining area downstairs has plenty of space too and you won't run into any issues when cooking your nightly meals. There's laundry appliances on this level too, so you won't have any issues when your clothes need a good cleaning. This home features a double detached garage with a large driveway that can lead to more income. This is a great investment property that has everything you could ever imagine. Contact your favourite REALTOR® today! (id:57557)
1233 6 Avenue
Wainwright, Alberta
Welcome to this inviting 2-bedroom bungalow, perfectly blending comfort, updates, and convenience. Situated on a fully fenced lot, this home boasts an impressive 14’x26’ single detached garage—ideal for storage, hobbies, or extra parking space.Inside, the main floor offers a spacious and light-filled living room, two well-appointed bedrooms, and an eat-in kitchen designed for functionality and comfort. A full 4-piece bathroom includes stackable laundry and ample counter space, providing a practical area for folding and organizing.The basement features a large family space, a 2-piece bathroom, and flexible space that could be converted into an additional bedroom to suit your needs.In addition to thoughtful updates completed to the home prior to 2021 (newer siding, shingles, windows, flooring, countertops, cupboards, electrical, and sump system), the most recent updates include new light fixtures throughout, new paint throughout, new flooring throughout, new hot water tank, new furnace, new vinyl siding on garage to match house - just to name a few! All these updates/renovations will ensure peace of mind and provide modern appeal.Located just minutes from Main Street and close to schools and a splash park, this centrally located gem offers the perfect blend of neighbourhood charm and everyday convenience.Don't miss your chance to own this move-in-ready home in a prime location! (id:57557)
614 5 Avenue
Wainwright, Alberta
Have a peek at this nice family home located near the WHS, across from the Ball diamonds, tennis courts, arena's and pool! This spacious 1040 sq. ft. bungalow (1996) sporting central AC, features 3 bedrooms upstairs and has enjoyed some recent updates, including upstairs flooring, paint, trim, lighting, shingles (2017), 4 pc. bath, picture window, and fencing (2019)! The downstairs is not quite finished, with flooring and a shower install needed (toilet and sink are in), but walls are all painted and just finishing touches await the new owner. The fully fenced backyard is spacious with parking space, 12' X 10' shed, fire pit area, deck and a generous sized yard for summer enjoyment. Note: Rooms in the basement currently used as bedrooms do not meet current legal egress requirements. 2nd basement "office" could easily be a 5th bedroom with a proper window installation. (id:57557)















