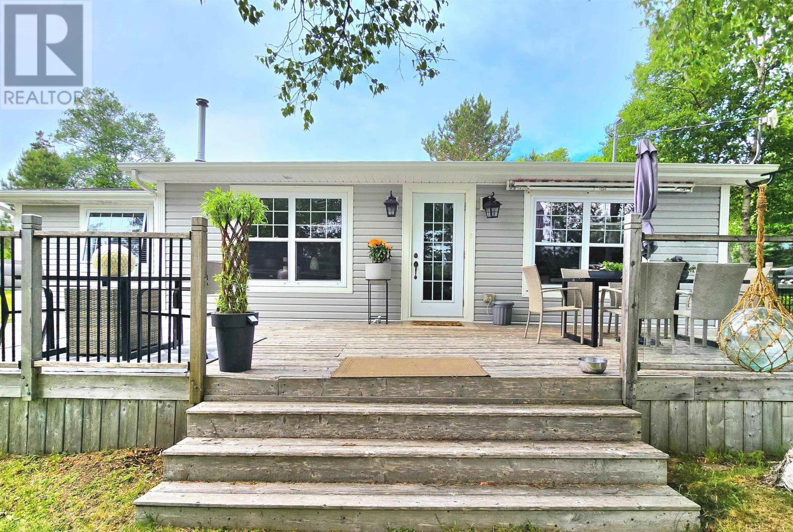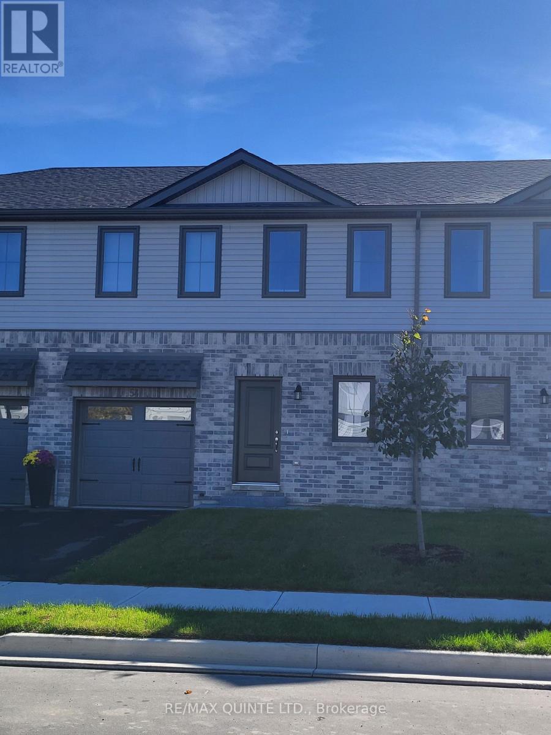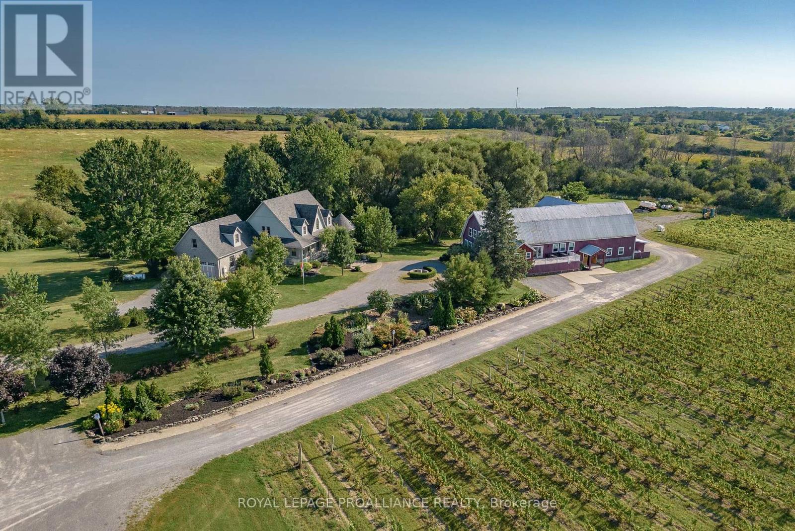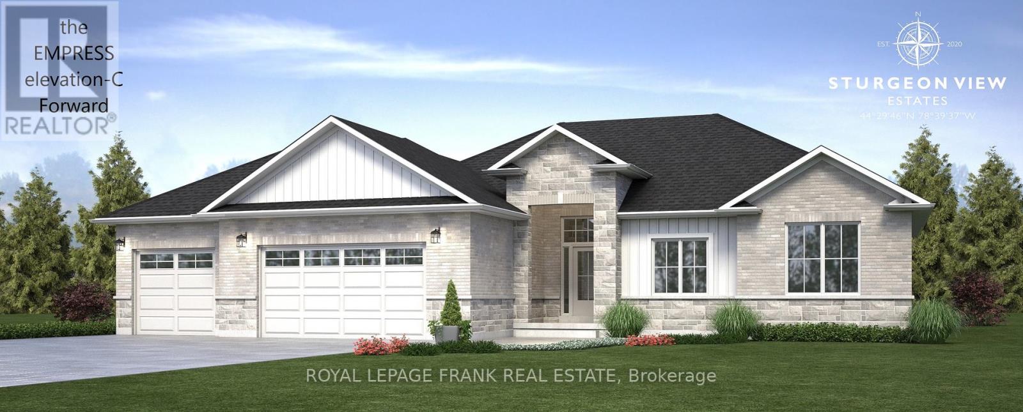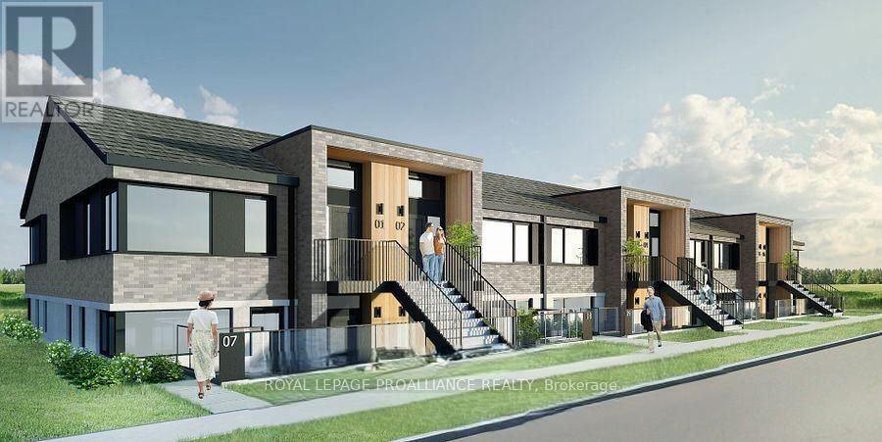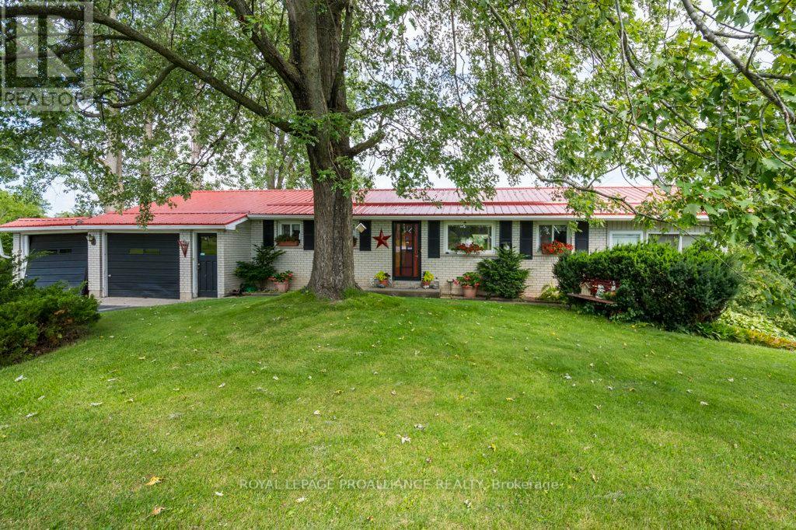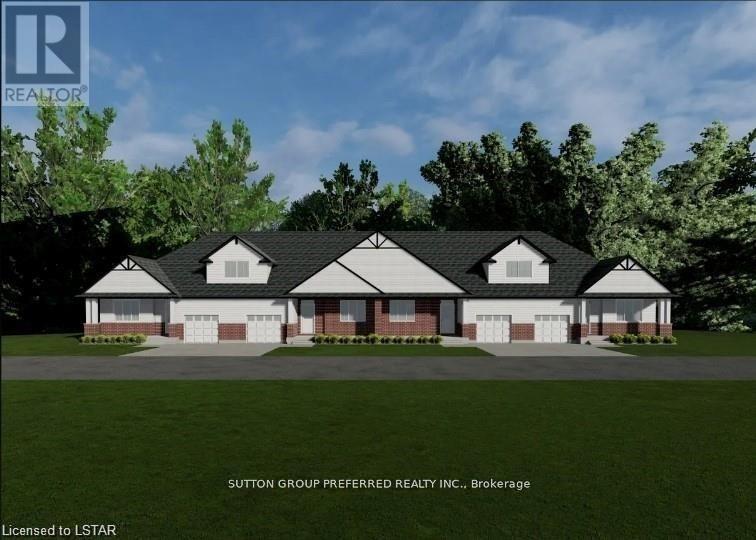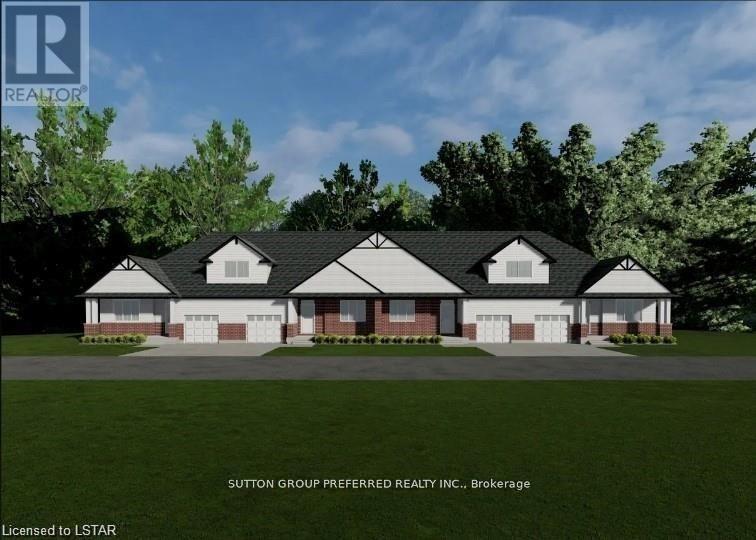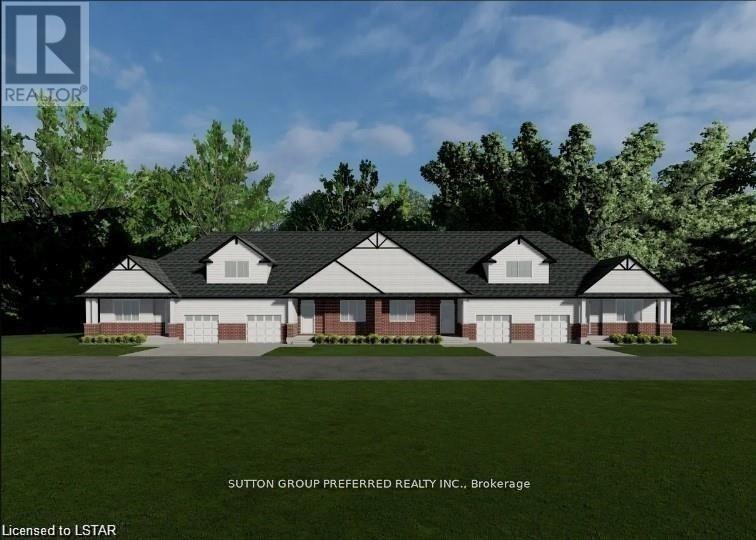209 Cranbrook Walk Se
Calgary, Alberta
Welcome to your new ‘Suburban Penthouse’! This Stunning End Corner Unit brings together the Excitement and Privacy of Elevated Living, with the Unmatched Lifestyle Cranston’s Riverstone provides, including beautiful natural landscapes and an abundance of riverside parks and pathways! The open floorplan of this home is both spacious and welcoming, offering gorgeous vinyl plank flooring and large windows allowing sunlight to pour throughout the space. True showstopper of a kitchen, boasting upgraded stainless steel appliances, sleek quartz countertops and a massive island ideal for entertaining or everyday living! Sit down to a meal in the dining room or kick back with your favourite show in the living room with modern linear fireplace. Enjoy the serenity of the primary suite, complete with a walk-in closet customized for maximum organization, and a three piece ensuite with glass shower! Two more bedrooms, also with their own custom closets, a four piece bathroom, and a full size laundry room to keep you totally organized. Every inch of this home has been designed for ease and comfort, from thoughtful customizations like the up/down cellular shades with light filtering or blackout, to summer must haves like central air conditioning! And what penthouse is ever complete without its own private balcony area to soak in the peaceful views… this could be you sipping your morning coffee, listening to the birds chirp, or watching the sun dip behind the trees after a nice evening walk along the river. This home has it all and is waiting just for you! Add a touch of calm to your life and book your viewing today! (id:57557)
4196 Calabogie Road
Greater Madawaska, Ontario
If you are looking for quality construction and great value then this solid brick home is definitely worth a look. Overlooking the Madawaska River, with full access to the waterfront through an OPG Waterfront Licence, this home has seen over $100,000 in updates over the past few years. With over 3500 square feet of finished living space on two floors this home will impress you from the moment you arrive. Situated on three acres of land, the home has room for every family member. The expansive front deck was replaced in 2023 and it provides a perfect setting to enjoy the views and also entertain. Once inside the home you will find a large kitchen with ample cupboard and counter space and new appliances. The dining area overlooks the deck and river, and with its many south facing windows there is plenty of natural light filling the home. The living room is quite spacious and provides lots of room to entertain. The primary bedroom is on this floor with a very generous sized walk-in closet and there is a 4 pc main bath with soaker tub and 2 -2 pc baths on this floor as well. Downstairs you will find a large family room, three bedrooms, laundry and utility room, and a 3 pc bath. There is a large workshop that can be used for storage, a gym, or extra living space if needed. Across the road you have exclusive access to 170 feet of waterfront with your dock offering ideal swimming and boating. Many golf courses, additional lakes are within 30 minutes of your home as well as Calabogie Peaks and the village of Calabogie only minutes away. Easy to view. (id:57557)
21 Macgillivery Lane
North Side East Bay, Nova Scotia
Welcome to 21 MacGillivray Lane, a picture perfect retreat in North Side East Bay overlooking the beautiful Bras dOr Lakes. This cozy 2 bedroom home is ideal as a year round residence or a peaceful cottage getaway, set on 1.3 acres with stunning views of the Bras d'Or Lakes. Inside, youll find a freshly updated interior featuring a completely renovated kitchen with brand new top of the line appliances, cupboards, new flooring, and modern paint throughout. The bright, open living space leads to a wraparound deck, the perfect spot to relax and take in the sweeping lake views. Adding even more value to this property is a second heated and wired building that can serve as a garage, workshop, studio, or even be turned into a bunk house for guests. The upper loft offers ample dry storage, making it a practical and flexible space for whatever you need. Enjoy the serenity of lakeside living with the convenience of a turn-key home. Don't miss this rare opportunity to own a slice of Cape Breton charm! (id:57557)
54 Campbell Crescent
Prince Edward County, Ontario
Welcome to Talbot on the Trail. One of Picton's newest developments located a short distance from all the amenities. This 2 storey townhouse is the "Buttercup" model and is 1200 sq. ft with 3 bedrooms and 2.5 baths featuring main floor open concept kitchen with all new appliances, living room, 2 piece bath and garage. The second floor features a primary bedroom with 3 pc ensuite and closet, 2 guests bedrooms, 4 pc bath and stackable laundry in the hallway. The lower level has the mechanical room, rough in for another bathroom and option to finish basement with 292 sq. ft. All the furniture is negotiable as well. Looking for a newer home in Picton then here it is! (id:57557)
46 Stapleton Road
Prince Edward County, Ontario
Breathtaking 3800 sq ft custom home 4 bedroom, 6 bathrooms on a picturesque 48 acres with stream running through. This home, built in 2007 won two national awards, placing second for Design & Efficiency. Cherrywood kitchen cabinets, Brazilian soapstone kitchen counters. Beautifully restored 1860 barn with tasting room, wedding/event venue for 100+ people, and production facility. Known as award winning Hillier Creek Estates Winery, nestled in the heart of Prince Edward County's Wine Country. The custom home has had an STA (Short Term Accommodation-Owner Occupied) License. It fronts on to Loyalist Parkway (Highway 33), one of the County's sought-after winery & beach routes. Enjoy the patio with wood fired pizza oven too! Liquor license for 205 people. The very appealing home with cathedral ceilings & wrap-around deck has its own dreamy living quarters as well as separate staff quarters and offices. Relax and enjoy the beauty of the gardens, landscape, creek & wildlife. Live where you love to visit! **EXTRAS** Only 20 minutes to Sandbanks Provincial Park, 2 hours from Toronto. 10 minutes to Wellington. Winery established in 2010. Owners planning to retire. Use as a residence or continue with the winery. Great opportunity! Equipment, Chattels & Inventory Negotiable (id:57557)
11 Avalon Drive
Kawartha Lakes, Ontario
The Empress, 1766 sq.ft. Custom built home on oversized lot with forest in the backyard and full walk out basement! Featuring 3 Bedrooms, ensuite bath, walkin closet in Primary Bedroom. Great Room finished with gleaming hardwood floors, open concept to Kitchen. Choose your Elevation finish, this Model is featured as "A"with forward facing double car garage (third bay optional). Fibre Optics recently installed for the best in high speed internet. Short stroll to the private docking for Sturgeon View Estates, offering 160'dock. Sturgeon Lk. part of the Trent Severn Waterway. Tarion Builder attention to detail. Situated between Bobcaygeon and Fenelon Falls, and just 5 minutes from a Golf and Country Spa, which offers dining and accommodations, along with a public golf course. Book your showing and tour our standing Models! POTL is for the block of land to the dock, known as 27 Avalon Dr., $66.50 a month for maintenance and Reserve Fund. All homes are Freehold. Picture is The Empress Elevation C forward facing. (id:57557)
227 A Queen Street
Selwyn, Ontario
Popular Lakefield Village level building lot. Rare opportunity to purchase this lovely treed lot within walking distance to all amenities and nice homes in the area. The mature trees add to the Village atmosphere. Entrance can be acquired through application and approval. Check this rare opportunity out. Lots of future here. (id:57557)
109 - Blk 59 Joseph Gale Street
Cobourg, Ontario
Introducing STUDIO 24 in Cobourg's sought after EAST VILLAGE, located a walk or bike ride distance to Lake Ontario's vibrant waterfront, beaches, downtown, shopping, parks and restaurants! Construction by Stalwood Homes, these affordable studios are perfect for the first time home buyer, professional or down-sizer. Beautiful modern finishes enhanced with 9 ft ceilings. Open concept living room and stylish kitchen with Stainless Steel appliances. Convenient in suite laundry with a stackable Washer & Dryer. Luxury Vinyl Plank throughout with tiled washroom. Purchaser customizes colours and finishes and also enjoys a $5000 upgrade allowance! Fibre Internet available, HRV for healthy living, heat pump provides primary heating/cooling, owned hot water tank. Lawn Care And Snow Removal included in condo fees, along with one designated parking space and visitor parking is on-site. Easy access to the 401 corridor, convenient Cobourg VIA stop, and just a 45-minute drive to the Oshawa GO. **EXTRAS** Photos are virtual renditions of the build. (id:57557)
2224 County Road 17
Prince Edward County, Ontario
Peaceful waterfront home overlooking the Mill Pond in the quaint community of Milford. Enjoy\na relaxed Prince Edward County lifestyle in this classic country home. The lot offers mature\ntrees, gardens & over 180ft of shoreline. Take a refreshing dip or lounge in the shade on a hot\nsummer day! This 2 bed, 2 bath home with attached 2 car garage is a manageable size for those\nlooking to downsize or to have a weekend retreat. The view from the moment you walk through\nthe front door is a real showstopper. Two lovely 3-season sunrooms that provide the perfect space to\nenjoy the tranquility of life in the County without the mosquitos. The kitchen has received some\nupdates with quartz countertops & lovely backsplash. The walk out lower level provides a great\nspace for guests or entertaining complete with a bar. Paddle your canoe around the pond, enjoy\nthe nature, take a swim, or maybe throw your fishing line out! Live where you love to visit! **EXTRAS** Brand new septic (id:57557)
24 - 175 Glengariff Drive
Southwold, Ontario
The Clearing at The Ridge, a one-floor freehold condo with appliance package included. Unit C10 boasts 1580 sq ft of finished living space. The main floor comprises a Primary bedroom with walk in closet and ensuite, an additional bedroom/ office, main floor laundry, a full bath, open concept kitchen, dining and a great room with an electric fireplace, a mudroom and a two car garage. Outside a covered front and rear porch awaits. Basement is optional to be finished at an additional cost as per floor plans and rear Porch awaits (id:57557)
22 - 175 Glengariff Drive
Southwold, Ontario
The Clearing at The Ridge. One floor freehold condo, appliances package dishwasher, stove, refrigerator, microwave, washer and dryer. 1580 sq ft on the main floor. Two car garage. The main floor boasts a primary bedroom with walk in closet and ensuite, an additional bedroom, a large open concept Kitchen with quartz countertops a dining area and a large great room with sliding doors to a rear covered porch. A family bathroom, laundry and mudroom complete the main floor. Located mins to 402 and St Thomas. (id:57557)
20 - 175 Glengariff Drive
Southwold, Ontario
The Clearing at The Ridge, One floor freehold condo with appliance package included. Unit B8 boasts 1225 sq ft of finished living space. The main floor comprises a Primary bedroom, an additional bedroom/office, main floor laundry, a full bathroom, open concept kitchen, dining and great room with electric fireplace and attached garage. Basement optional to be finished to include bedroom, bathroom and rec room. Outside a covered front and rear porch awaits (id:57557)



