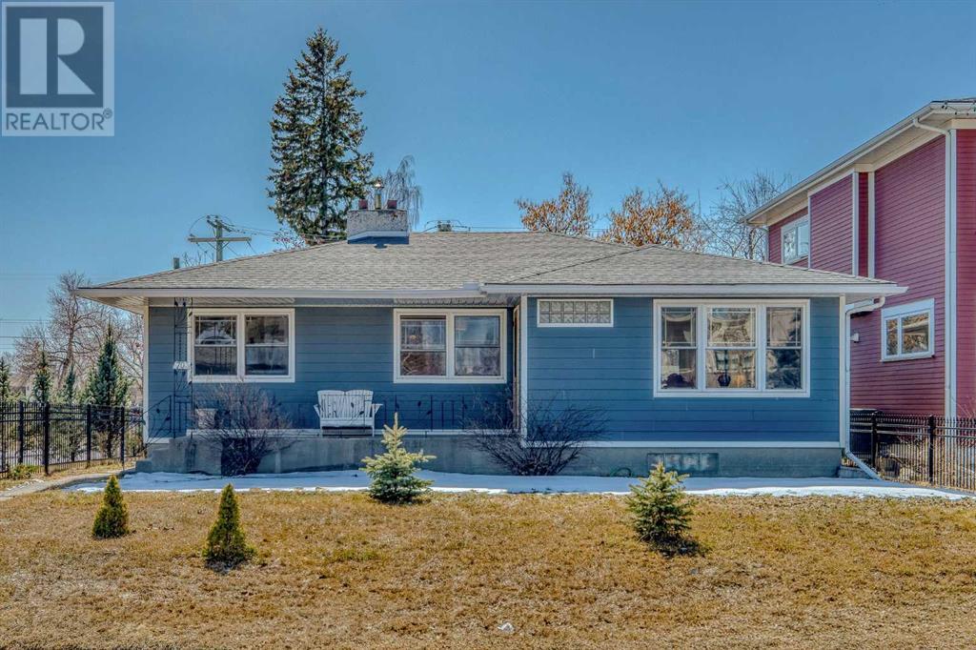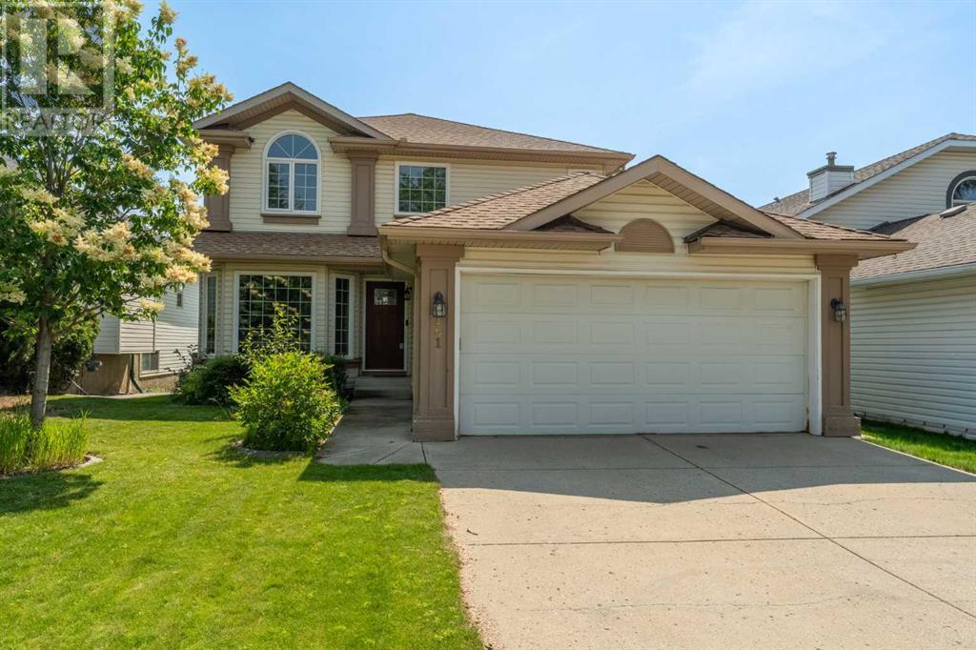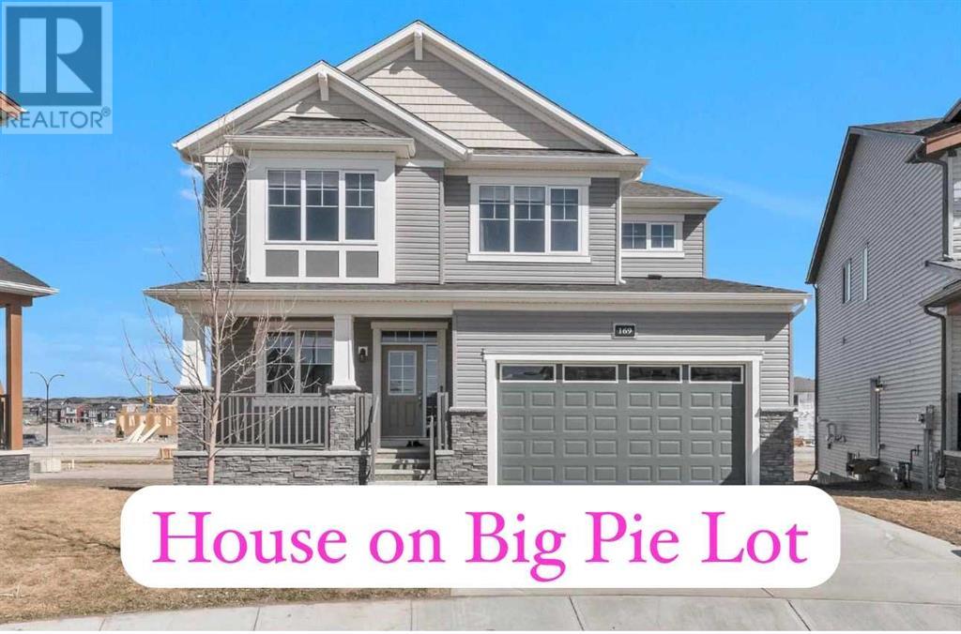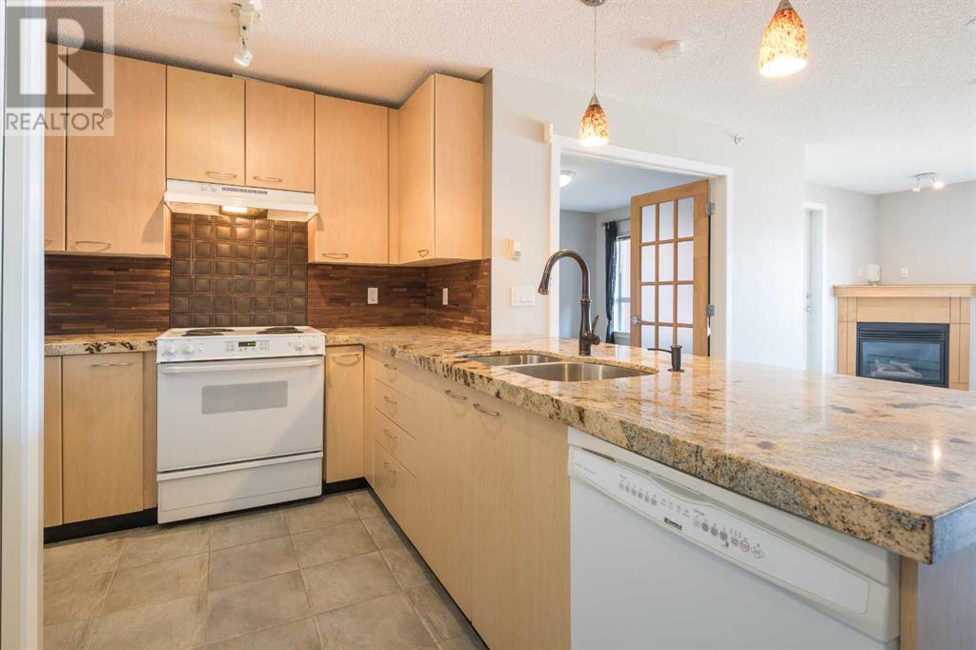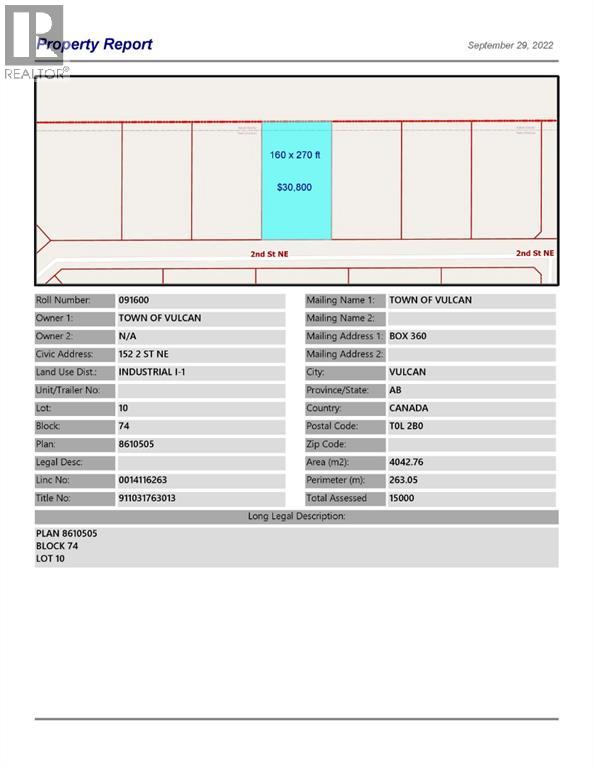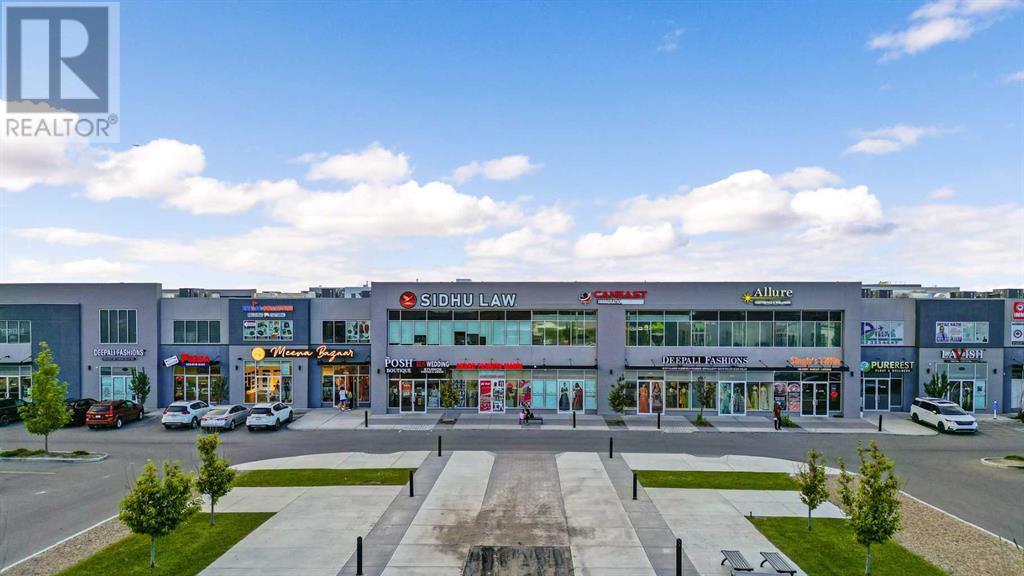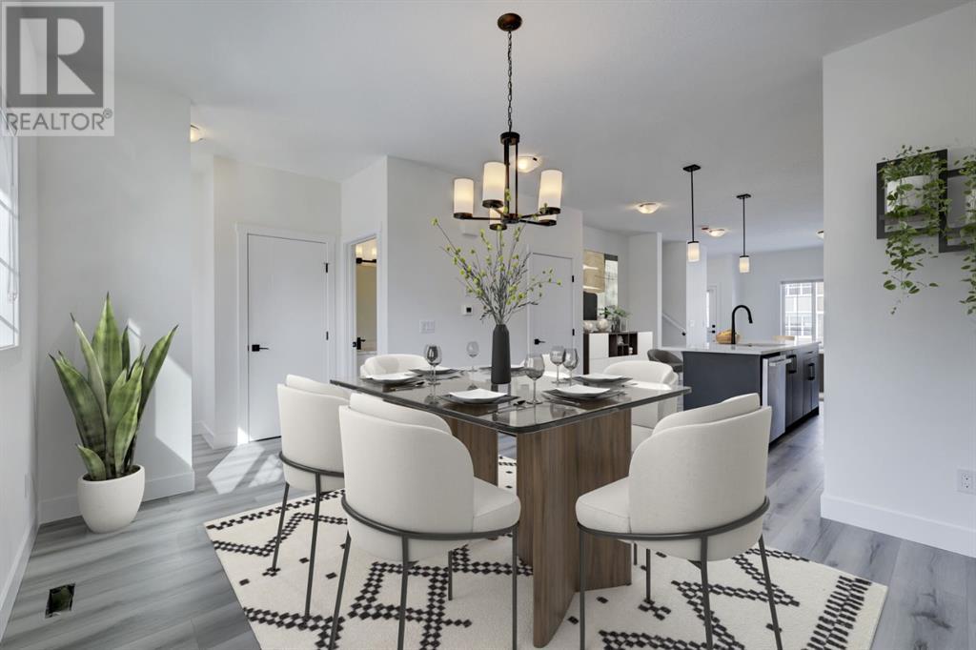1109, 10 Market Boulevard Se
Airdrie, Alberta
Welcome to The Chateaux! Airdrie's premier 40+ condo building in the wonderful community of Kings Heights. This complex offers sophistication, pride of ownership, and unbeatable proximity to all essential amenities. Entering the apartment, you're greeted by an abundance of natural light from the southeast-facing balcony and large windows enhanced by its CORNER unit location. This unit is uniquely special, with direct access from your balcony to the green space and courtyard out back. It's perfect for spending time with family, catching up with neighbours, enjoying your morning coffee or evening drinks. You’ll enjoy the best of both worlds—your own private front entry with easy access to the landscaped lawn, almost like having your own backyard. A fence around the balcony adds privacy, ideal for pet owners. Step into the upgraded kitchen with stunning stainless steel appliances, including a new refrigerator and high-end induction microwave, granite countertops, large under mount sink, new garburator, and stylish tile backsplash. The oversized island offers plenty of space for entertaining. You’ll also appreciate the ample cabinet storage and a custom built-in pantry with pull-out drawers. Additional highlights include new modern light fixtures, AIR CONDITIONING, new luxury vinyl plank floors, custom remote-controlled blackout blinds behind daylight blinds for year-round comfort and privacy and a retractable screen door to enjoy summer breezes. The primary bedroom is a true retreat, featuring a large window, a walk-through closet with built-in shelving and a luxurious ensuite with a walk-in shower and second vanity that is ideal for getting ready in the mornings. The second bedroom is spacious as well, with two closets and access to the main four-piece bathroom. The in-unit laundry is conveniently located in its own closet with custom built-in shelving and storage. A versatile den provides extra space for a home office, workout area, or flex space. Enjoy the convenien ce of a titled underground stall located right by the stairs, just steps from the elevator. Plus, there’s ample outdoor visitor parking for your guests. Rarely offered, this unit includes two storage lockers, one in the underground parkade near your stall and another on the floor above your unit. The Chateaux features a beautifully landscaped courtyard with a gas fireplace and an amenity room available for private bookings where residents gather to host regular happy hours. There's also a secure underground workshop for those who enjoy woodworking. Located in Kings Heights, you’re within walking distance to Save-On-Foods, Shoppers Drug Mart, banks, salons, restaurants, and more—covering all your grocery, shopping, and healthcare needs. This building is truly designed for mature ownership, peaceful living, and a vibrant social community. Book your showing today! (id:57557)
703 47 Avenue Sw
Calgary, Alberta
This beautifully updated bungalow is your chance to settle into the prestigious and family-friendly neighborhood of Elboya—just in time for the new school year at Elboya School, located conveniently across the street. With over 2200 square feet of developed living space and three bedrooms above grade, this home offers both charm and functionality on a spacious 50’ x 120’ corner lot with a sunny south-facing backyard. Perfectly positioned between two fantastic green spaces—Elboya Park just a block away and Britannia Park only two blocks in the other direction—this location is ideal for families who love to get outside. You're also just a short stroll to the scenic Sandy Beach and Stanley Park via the beautiful Britannia Ridge pathway, located only three blocks from your front door. Inside, the home is move-in ready with numerous updates including siding, roof, and a large cedar deck—all completed in 2015. The interior features updated windows, tile kitchen flooring, and a fully renovated main bathroom (2015). The bright and airy living room with a cozy gas fireplace offers views of Calgary's iconic skyline, including the Calgary Tower and Bow Building—particularly stunning at night when the tower lights up in vibrant colors. While mature trees provide privacy and shade in the summer, a potential second-floor addition would offer an unobstructed year-round downtown view. The kitchen is well-equipped for any home chef, with granite countertops, a Wolf gas cooktop, Miele built-in oven, stainless steel dishwasher, and plenty of cabinetry. The lower level expands your living space with a large family room, a flexible-use room, full bath, laundry area, and durable updated laminate flooring throughout. Step into the sunny backyard, surrounded by mature trees—a perfect setting for entertaining, gardening, or simply relaxing outdoors. Living here means you're close to Britannia Plaza shops, Calgary Golf & Country Club, Chinook Centre, Rockyview Hospital, and have quick access to downtown. Don’t miss your chance to live in one of Calgary’s most desirable neighborhoods—703 47 Ave SW is more than just a home; it’s a lifestyle. (id:57557)
3108, 3727 Sage Hill Drive Nw
Calgary, Alberta
Gorgeous unit with AIR-CONDITIONING in popular Sage Hill. This open concept main floor 2 bedroom, 2 bathroom condo located in the well maintained "Mark 101" by Shane Home is walking distance to shopping and amenities! Features include 9 foot ceilings, Luxury Vinyl Plank flooring and quartz counter tops throughout , vinyl windows with sleek blinds, and in-suite laundry. In the well appointed kitchen , there are white cabinets, quartz countertops, modern white subway tile backsplash and stainless steel appliances. Opening on to the kitchen is the family room with large windows and a patio door leading to your private spacious main floor patio, with gas line roughed in. The primary bedroom has an en-suite bathroom and large walk-thru closet. The second bedroom is across the hall from the stylish 4 piece bathroom, and both are located on the other side of the family room from the primary allowing for maximum privacy. This unit also includes 1 titled underground parking stall, a storage locker, and there is secure bike storage available in the parkade. Condo fees are affordable and include heat/water/sewer. Located just steps away from public transit, shopping, restaurants, and many other amenities, this is a GREAT place to live OR a wonderful investment property. (id:57557)
204, 5 River Heights Drive
Cochrane, Alberta
Welcome to Cochrane's Premier Lifestyle Storage Solution! Secure and safe storage for cars, boats, sleds and more with the opportunity to finish the interior to your own preferences. Bays come standard with a 500 square foot mezzanine roughed in for a 3 piece bathroom an 12'4" underside clearance. Finished 2 piece bathroom on the main level. Excellent access is provided through a man door and 14 foot overhead door. Extra height ceilings at 24' and well lit by 4 windows per bay. Each bay features a total 1,750 square feet of space which includes a 25' x 50' main floor and a 25' by 20' foot mezzanine. Access is easy, just off of Highway 22 on the south side of Cochrane. (id:57557)
371 Carringvue Grove Nw
Calgary, Alberta
Step into timeless elegance with this beautifully crafted TRUMAN-built residence, ideally located in the highly sought-after community of Carrington NW, Calgary. Positioned on a spacious pie-shaped lot, this home offers exceptional outdoor space with the added benefit of future 3-car garage potential—a rare and valuable feature. Enjoy seamless access to Deerfoot Trail, Stoney Trail, scenic parks, walking paths, shopping, and well-regarded schools. Designed with refined living in mind, this 4-bedroom home showcases an open-concept layout that combines everyday functionality with elevated style. The main floor offers a generously sized bedroom—perfect for guests, aging parents, or a home office—a full 3-piece bathroom, a practical mudroom, and a stunning chef-inspired kitchen. Outfitted with full-height, soft-close cabinetry, Quartz countertops, and a premium stainless steel appliance package, the kitchen flows effortlessly into the dining area and the inviting Great Room, highlighted by a cozy gas fireplace—an ideal setting for both daily living and elegant entertaining. With 9’ ceilings and durable luxury vinyl plank flooring throughout the main floor, the home is both stylish and practical. Upstairs, the spacious Primary Bedroom serves as a relaxing retreat, complete with a spa-like 5-piece ensuite and a large walk-in closet. A versatile central Bonus Room offers additional space for a media area, reading nook, or playroom. Two more generously sized bedrooms, a 4-piece bathroom, and an upper-level laundry room ensure convenience for the whole family. The unfinished basement, featuring a separate side entrance, provides incredible potential for future development—whether it’s a legal suite, home gym, or entertainment space. With immediate possession available, this distinguished home combines modern luxury, thoughtful design, and future flexibility—all in one of Calgary’s most desirable neighbourhoods. (id:57557)
161 Douglasview Rise Se
Calgary, Alberta
Nestled along the 10th hole of Eaglequest Golf Course, this beautifully upgraded Douglasdale home blends elegant design with exceptional location. From the moment you arrive, immaculate landscaping and undeniable curb appeal hint at the pride of ownership throughout. Step inside to a breathtaking grand entryway where soaring ceilings, fresh paint, and a striking chandelier set the tone for a bright, airy interior. Natural light pours into the formal living room through floor-to-ceiling bay windows, highlighting gleaming hardwood floors that flow into the open-concept dining area.The kitchen is a modern showstopper, featuring a sophisticated monochromatic palette, new stainless-steel appliances, a new sink and garburator, and a full pantry. The eat-up island and sunny breakfast nook overlook the golf course, offering serene views and the perfect spot for your morning coffee. Step outside to the expansive deck, where glass paneled railings are designed to immerse you in the peaceful setting - birdsongs and manicured fairways included. Back inside, the cozy family room is ideal for relaxing by the gas fireplace, while a main floor office, powder room, and laundry area with a brand-new washer and dryer add both function and flexibility. The oversized double-attached garage is thoughtfully equipped with built-in storage and a new smart door opener.Upstairs, the primary suite is a true retreat, featuring vaulted ceilings, arched windows, a spacious walk-in closet with custom shelving, and a spa-inspired ensuite with a jetted tub and separate shower. Two more generous bedrooms and a large main bath complete the upper level. The finished basement is a standout, offering one of the brightest lower levels you’ll find. A second gas fireplace anchors the expansive rec room, perfect for movie nights, a home gym, or games area. You’ll also find a second office with built-ins and bay windows, a half-bath, and loads of storage space in the utility room. Additional features includ e central air conditioning, a smart thermostat, and an irrigation system. Outside, the deck steps down to a stamped concrete patio and a lush lawn edged in mature foliage is the perfect setting any time of day. Located in a highly walkable neighborhood close to schools, parks, and sports fields; the Bow River Pathway is also nearby. Fish Creek Park is just a block away, while South Trail Crossing’s shops and dining are minutes from your door. Quick access to Deerfoot and Stoney Trails makes commuting or weekend adventures a breeze. This home truly has it all—style, comfort, and unbeatable surroundings. Book your showing today! (id:57557)
Ne;32;22;2;w5m
Rural Foothills County, Alberta
WELCOME to a UNIQUE opportunity (LESS THAN A MILE FROM CALGARY CITY LIMITS!!!) to own 130.28 ACRES of un-subdivided, PRIME Land just off 160 Street W (Straight NORTH of HIGHWAY 22X), brimming with POTENTIAL for development. Parcel B in the cover photo is the parcel listed here. Whether you're looking to develop, conserve, or diversify; this SUBSTANTIAL TRACT offers REMARKABLE FLEXIBILITY to bring your VISION to life!!! Diverse terrain for future zoning, utility setups, or land use adjustments. Ideal for Agriculture, Recreation, or long-term APPRECIATION; this Land can adapt to your needs while remaining a VALUABLE ASSET. Just a short drive WEST of CALGARY this property contains SERENE NATURAL BEAUTY w/CONVENIENCE of nearby city access making it an EXCEPTIONAL opportunity for those seeking a VERSATILE development potential in a DESIRABLE location. EASY ACCESSIBLE via PAVED roads leading directly to the property. There are 3 ROBUST water wells, each delivering 10 gallons per minute (GPM), ENSURING a RELIABLE water supply. The GENTLY rolling terrain with SCENIC VIEWS of the nearby MOUNTAINS, adds SIGNIFICANT appeal to any future development plans. ENJOY the PANORAMIC VIEWS creating an ideal setting for RESIDENTIAL, RETREAT SPACES, or even RECREATIONAL uses. It can be PERFECT for future subdivisions or COUNTRY ESTATE potential. With the 3 STRONG water wells in place, + PAVED road access, the land is PRIMED for various uses, whether Residential, Agricultural, or Eco-Friendly Tourism. This is an unparalleled combination of SOUGHT-AFTER Mountain Views, Proximity to Calgary, + Robust water access, making it a RARE GEM for anyone looking to own a SIGNIFICANT piece of ALBERTA'S PRIME land. The Parcel adjacent to this one is also for sale by the same owner. Don't miss out on the chance to SHAPE this land into your DREAM!!! (id:57557)
169 Carringwood Close Nw
Calgary, Alberta
Check out this stunning 2-storey detached home in the vibrant community of Carrington. Situated on a huge pie lot with no back-facing neighbours. This one-year- old home offers 3 bedrooms plus a den, 2.5 bathrooms, and a double-attached garage. Thoughtfully designed, it offers loads of upgrades (over $100,000) and is ideal for families and professionals alike. The open-concept layout features high-end engineered hardwood throughout the main level and 2nd floor, a show-stopping great room with soaring ceilings, expansive windows that fill the space with natural light, and a raised gas fireplace. The dining area flows effortlessly into the chef-inspired kitchen, complete with quartz countertops, upgraded cabinets with a lazy Susan and pot & pan drawers, a large island with breakfast bar, kitchen backsplash, SS chimney hood fan, and a corner pantry offering ample storage. The main floor office/den is great for working from home. A 2-pc bathroom on the main floor adds functionality. Upstairs, there are 9' ceilings throughout, The primary bedroom provides a relaxing retreat with a spacious walk-in closet and a 4-pc ensuite. The 2nd and 3rd bedrooms are bright and generously sized, each with its own walk-in closet, and are complemented by a full 4-pc bath. All bathrooms feature full-height mirrors, quartz countertops, and stylish backsplash details. A bright and airy loft adds flexibility as a second family lounge or playroom, while the laundry room with rough-in for sink adds everyday convenience. Additional features include central AC for those hot summer days. Enjoy access to amenities including the community commercial area with a grocery store, proximity to CrossIron Mills shopping center, and just 15 minutes to the airport. Take in the playgrounds and skatepark, or wind down with walks around the pond and greenspaces. Book your showing today! (id:57557)
307, 5115 Richard Road Sw
Calgary, Alberta
*Top Floor, Private & Peaceful in the BEST Location w/Fabulous Amenities!Welcome to this immaculate top-floor unit in the highly desirable Trafalgar House. This condo feels BIG & BRIGHT with it's open floor plan and abundance of natural sunlight! What truly sets this unit apart is its location: it's one of only a few suites in the building without a unit above, meaning you’ll enjoy exceptional tranquility and even more privacy on your **spacious balcony! The perfect spot to relax and take in views of the mountains and glimpses of downtown! Inside, you’ll find expansive rooms with a thoughtfully designed layout. The kitchen offers ample granite counters and lots of cupboard space, a breakfast bar, and room for a good sized dining table. The oversized living room provides flexible space for a variety of furniture arrangements and features a cozy corner fireplace, ideal for chilly evenings. Step out to your large balcony in the summer to soak in the sun, bbq and entertain with plenty of room for your outdoor furniture! The 2 bedrooms are smartly positioned on opposite sides of the living area for extra privacy. Beautiful french doors lead to your primary suite that is generously sized and features his-and-hers closets leading to a private ensuite. The second bedroom is bright and welcoming, located conveniently next to the second full bathroom. To top it all off, this unit includes in-suite laundry and an entrance space that could double as an office or flex room. Trafalgar House is a well-managed, sought-after building with fantastic amenities including a modern gym, games room, kitchen and party room, library, covered courtyard, outdoor meeting space, heated, secure underground parking and is steps to Mount Royal University, shopping and fabulous restaurants! This is your opportunity to live in one of the quietest units of this popular complex with all the amenities and convivence you LOVE!—come experience it for yourself! (id:57557)
152 2 Street Ne
Vulcan, Alberta
Industrial lot for sale in the Town of Vulcan Industrial Park. Here is an opportunity to purchase one, or more, industrial lots at an affordable price to set up your business. Term of sale - within 12 months from the closing date, a development agreement is to be completed, and construction on the property shall commence within 12 months of the date of the execution of the development agreement. (id:57557)
3242, 4310 104 Avenue Ne
Calgary, Alberta
An excellent opportunity to own a fully developed, top-floor office unit in the thriving commercial hub of Cityscape Landing. This professionally finished space offers 1,150 sq ft (gross) and includes five private offices, a welcoming reception area, a bathroom, and a kitchenette, making it ideal for a variety of professional uses. The unit is easily accessible via elevator and also benefits from access to common washrooms on the second floor. Positioned at the intersection of Metis Trail and 104 Avenue NE, this high-exposure location offers prominent signage opportunities and sees steady foot traffic throughout the day.Surrounded by rapidly growing residential communities such as Cityscape, Skyview Ranch, Cornerstone, and Redstone, and only minutes from Calgary International Airport, this property offers exceptional convenience and growth potential. Zoned C-COR3, the unit is suitable for both office and retail uses, and the plaza features abundant surface parking. This is an ideal setup for professionals seeking a turnkey office space in one of Northeast Calgary’s most active commercial developments. (id:57557)
19 Baysprings Terrace Sw
Airdrie, Alberta
MULTIPLE UNITS AVAILABLE WITH VARIOUS LAYOUTS – FIND YOUR PERFECT MATCH! Welcome to 19 Baysprings Terrace, where modern comfort meets timeless style. These brand-new townhomes, crafted by Luxury Custom Builders, offer thoughtfully designed layouts ideal for contemporary living. Step inside to discover a bright, open-concept main floor featuring stylish luxury vinyl plank flooring that flows seamlessly throughout. At the heart of the home is a chef-inspired kitchen, complete with a spacious quartz island, sleek stainless steel appliances, and ample cabinetry—perfect for hosting or everyday family life. A convenient half bath completes this level. Upstairs, you’ll find three generously sized bedrooms, each boasting walk-in closets with custom built-ins. The primary suite comfortably fits a king-size bed and includes a luxurious 5-piece ensuite, featuring a deep soaker tub, dual sinks, and a separate walk-in shower. A full laundry area on this floor adds ease and functionality. The unfinished basement comes with roughed-in plumbing and is ready for your personal touch—ask about available development options. Outside, enjoy a professionally landscaped, west-facing backyard, fully fenced and leading to a double detached garage. This self-managed complex is well cared for by dedicated homeowners, offering low condo fees and a welcoming community atmosphere. Enjoy all-season activities with nearby waterfront walking paths, paddle-boarding, and winter skating or hockey on the Canals. Families will appreciate the walkable access to parks, playgrounds, Nose Creek School (K-4), as well as nearby shopping, dining, and essential services. Whether you're looking for a family-friendly layout or a more compact design, there’s a unit to suit your needs. Don’t miss out—schedule your private tour today and explore all available floorplans! (id:57557)


