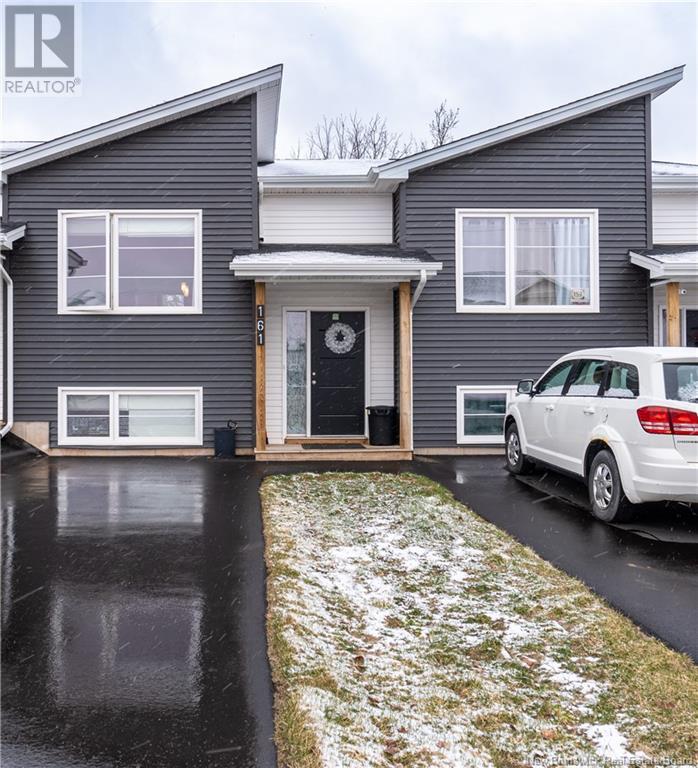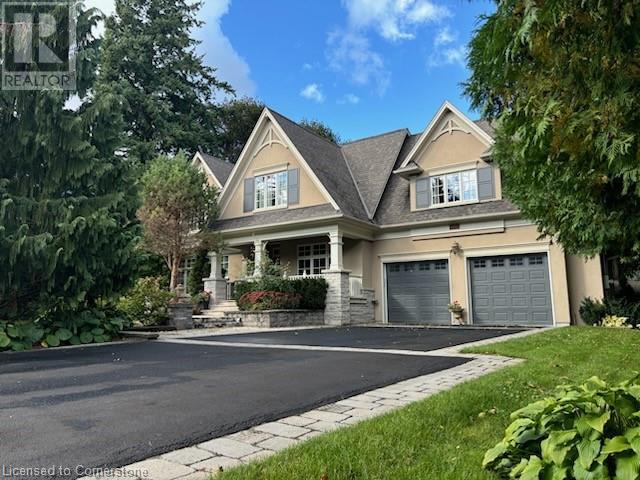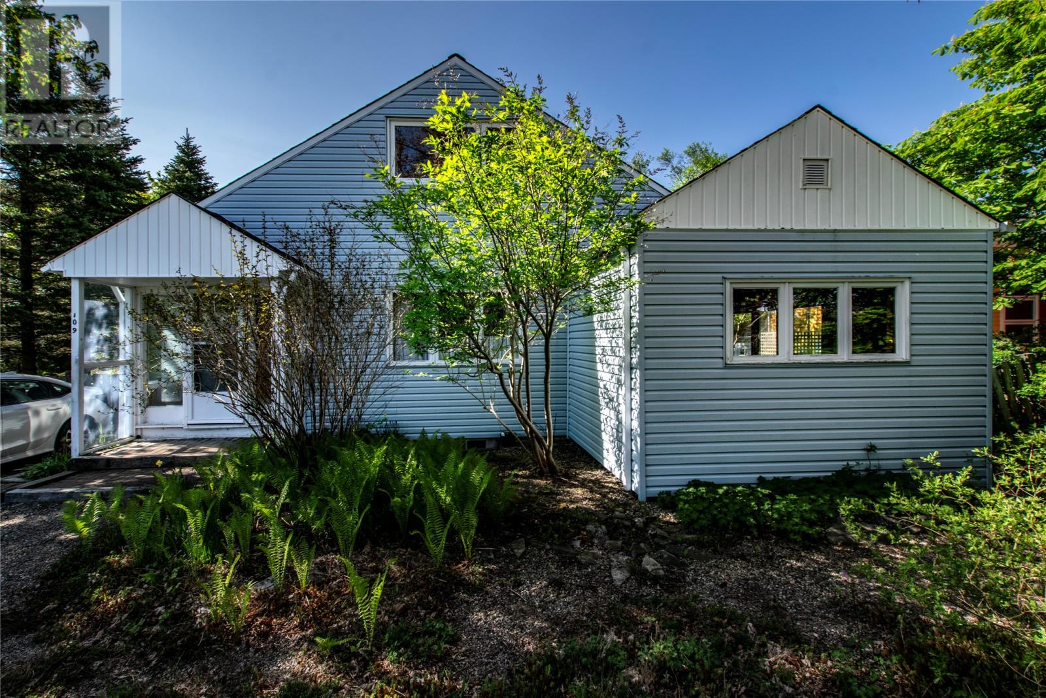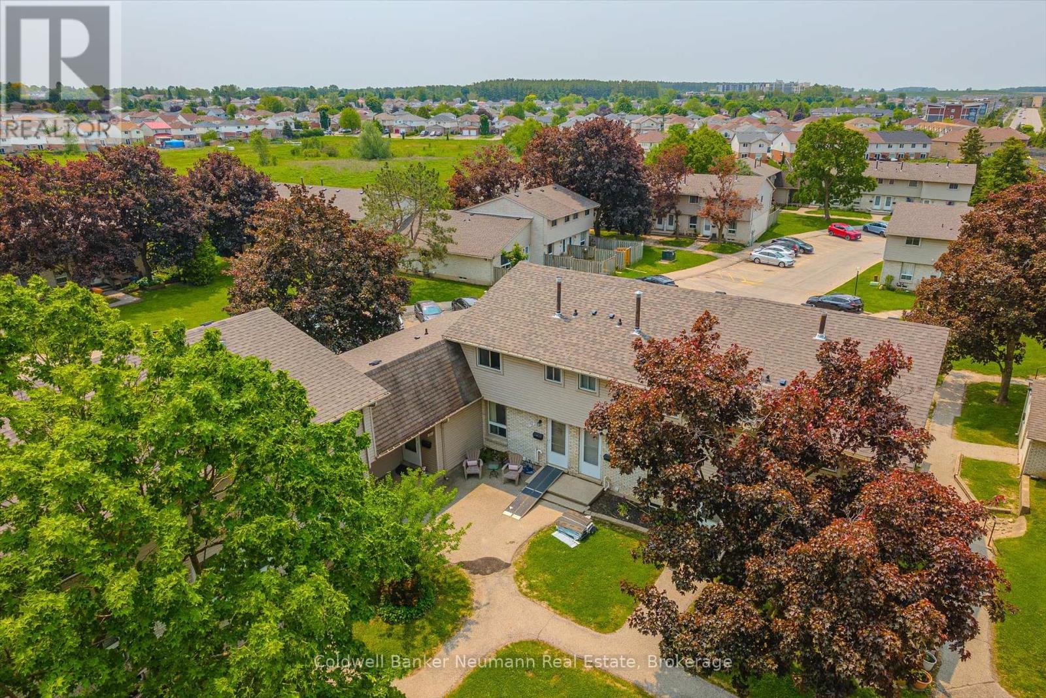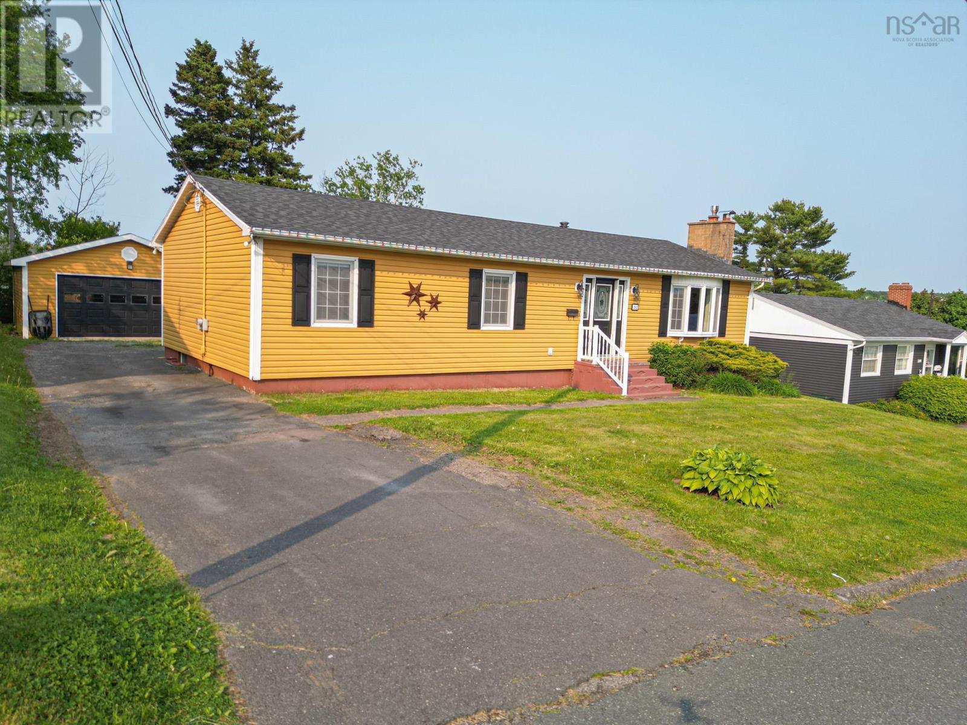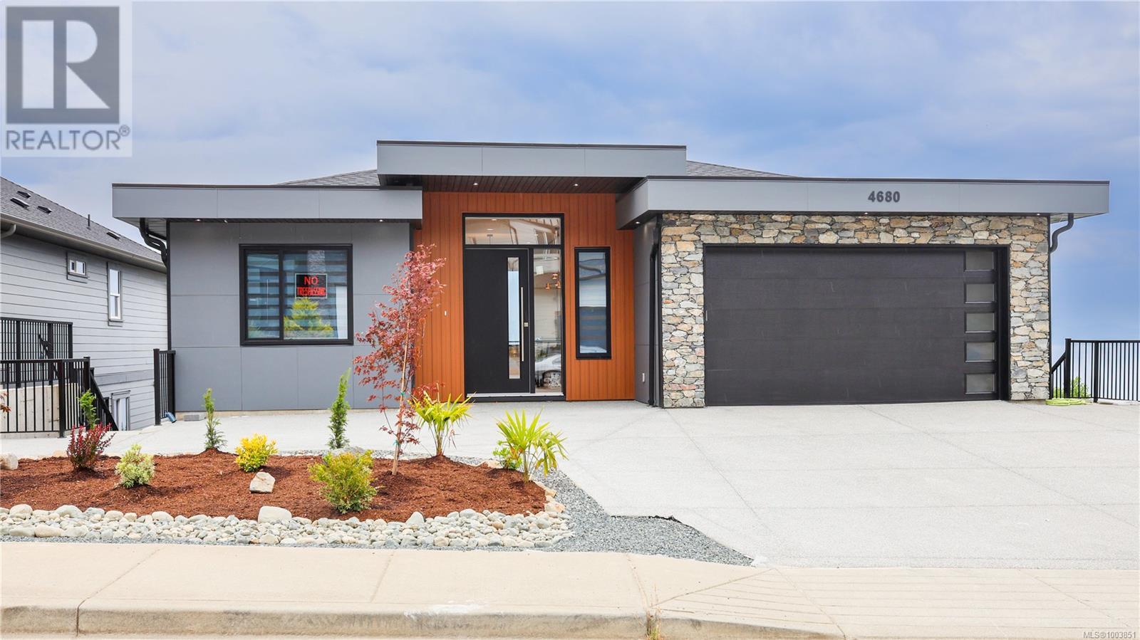161 Ernest Street
Dieppe, New Brunswick
Welcome to 161 Ernest, a stunning townhouse nestled in a quiet and desirable Dieppe neighborhood just few minutes from Champlain Street. Step inside and fall in love with the stylish open-concept layout featuring a high-end kitchen with sleek appliances, a large island perfect for entertaining, and a spacious dining area fit for the whole family. The living room boasts a gorgeous accent wall and oversized window that floods the space with natural light. A convenient half bath with laundry completes the main floor. Through the patio doors, enjoy your private backyard oasis with a spacious deck. The lower level offers a spacious primary bedroom with large closets, two additional bedrooms, a full bath, and a storage room. Enjoy year-round comfort with a mini split heat pump. Located near scenic walking trails, bus routes, shopping, and all the amenities Dieppe has to offer161 Ernest is the perfect place to call home. Call now for Private tour because this home will not last long! (id:57557)
584 Murrell Boulevard
East Gwillimbury, Ontario
Discover luxury living in East Gwillimbury by Mosaik Homes, a charming townhouse located in the heart of Sharon Village. Oversized 2,180 Sq Ft of Above Grade Living Space. 9 ft Ceilings Throughout Main and Second Floor. Open Concept Enjoyment, Large Windows For Excellent Sunlight. Stainless Steel Appliances, Large Center Island With Quartz Countertops That Provides Plenty Of Seating. A Gas Fireplace, A Large Outdoor Terrace And Cozy Balcony Off The Primary Bedroom. Ample Parking With A Double Garabe. Minutes To All of the Necessities including Hwy 404, Upper Canada Mall, Major Retail Stores, East Gwillimbury GO Station. Don't miss your chance to make this beautiful townhouse your new home! (id:57557)
503 Meadow Wood Road
Mississauga, Ontario
Spectacular home designed by David Small and built by Venchiarutti Builders. This home is steps from Lake Ontario, Rattray Marsh walking trails, Meadow Wood Tennis Club and Meadow Wood Lakefront Park Mississauga. Uniquely designed offering for a MULTIGENERATIONAL family layout inclusive of optimal areas for family living and entertaining. Should you require a main floor primary bedroom for a MULTIGENERATIONAL family member(s) with ensuite, sitting room and walkout to private deck you have found home. The Gourmet kitchen features quartz counters, oversized centre island, appliances feature a gas Wolf cooktop, Miele Dishwasher, KitchenAid refrigerator & ovens, built-in bar fridge and wall to wall glass windows inclusive of walkout to yard. Stunning open concept family room with built-ins, wood burning fireplace and picture views of mature setting. Private yet welcoming main floor study/office with built-ins to suite all ones needs. Upper level of residence is most impressive with high ceilings, secluded main primary bedroom along with oversized ensuite. Picture windows throughout the entire upper level share views of the rising sun, sunsets and when they are open the simmering sound of the waves touching the shore. Lower level welcomes the activity area of lower family room with gas fireplace, gym area with glass for loads of light, wet bar and a separate nanny's suite. One may consider this entire level for a MULTIGENERATIONAL family member(s) or simply a house guest to enjoy. Attention to detail is evident throughout from the impeccably maintained interior to breathtaking private treed backyard oasis inclusive of pool, waterfall, hot tub, pergola, shed, and covered outdoor kitchen area. Once in a lifetime opportunity to purchase and enjoy this special home. Summer ready for 2025. (id:57557)
87 Sunset Drive
Oyster Bed Bridge, Prince Edward Island
Tucked within the serene elegance of Oyster Bed Bridge, 87 Sunset Drive is a masterclass in modern coastal living. This custom-built residence spans 3748 square feet of refined interiors, where curated design meets effortless functionality. Framed by preserved green space and crafted to capture both sunrise and sunset, every element of this home speaks to those who appreciate quiet luxury. Step inside to a palette of warm wood tones, soft whites, and bespoke lighting that enhances the architectural rhythm of exposed pine beams and expansive triple-pane windows. The heart of the home reveals a chef's kitchen where quartz countertops, custom cabinetry, and a grand island invite both daily rituals and elevated gatherings. Adjacent, the living area offers a sophisticated sanctuary with built-in shelving, a sleek electric fireplace, and views that blur the line between indoors and nature. The upper level is dedicated to the private primary suite, a retreat featuring a walk-in closet and a spa-inspired ensuite where a freestanding tub invites moments of calm beneath sunlit skies. The walkout lower level extends the living experience with two oversized bedrooms, a stylish wet bar, and seamless access to a sun-drenched patio and pool; complete with all equipment for effortless enjoyment. Four climate zones, heated tile baths, custom window coverings, and abundant storage reflect a commitment to comfort without compromise. The heated triple garage with integrated workspace and generator hookup ensures practicality meets elegance. With deeded access to a secluded sandy beach and the assurance of protected surroundings, this is more than a home. It is a lifestyle defined by space, light, and timeless design. (id:57557)
4872 Calabogie Road
Greater Madawaska, Ontario
This bright and airy 3 bedroom, 1 bathroom bungalow sits on an oversized lot right in the heart of Calabogie. Within walking distance to everything you need! Enjoy a short stroll to the school, hardware store, some of the areas finest dining spots, the local brewery, and the scenic observation dock across from the popular Mad Paddle Shack. Step inside to find an updated interior filled with natural light, creating a welcoming, open feel throughout the home. The spacious lot offers plenty of room to relax, play, or garden, and don't be surprised if you catch a glimpse of local wildlife; deer and even moose have been known to visit the yard. Calabogie is a four-season destination with something for everyone whether it's a day at Barnet Park (featuring two sandy beaches and a boat launch), a round of golf, skiing at Calabogie Peaks, exploring ATV trails, or enjoying a night out at one of the local restaurants or breweries. The Calabogie Motorsports Park is just minutes away for racing enthusiasts, and adventure is never far with nearby hiking, fishing, and paddling. Don't miss your chance to be part of this vibrant and growing community ideal for families, retirees, or weekend adventurers alike! (id:57557)
109 Strawberry Marsh Road
St. John's, Newfoundland & Labrador
Sweet and charming storey and a half, located in a highly coveted, mature area, on a fully landscaped lot with south-facing garden. Unique opportunity to live in one of the cities most desirable locations at an affordable price, this home has been very well loved by its long-time owner. Convenient location within walking distance to Memorial University, Confederation Building, Health Sciences Centre, all the shops and amenities of Churchill Square and on the doorsteps of beautiful walking trails. The main level consists of a bright and sunny living room with hardwood floors and propane fireplace, large dining area, family room and cozy kitchen overlooking the garden. Powder room with laundry hookup completes the main floor. The staircase leads to the full bathroom and 2 sweet bedrooms in the roofline. The basement is ideal for ample dry storage. Don’t miss out! (id:57557)
78 - 700 Paisley Road
Guelph, Ontario
Affordable, accessible townhouse with 3 bedrooms, 1 and 1/2 bathrooms, including a two piece in the basement. The basement has a walk out to the patio. The main floor has new laminate flooring and new countertops in the kitchen. New roof in 2025. Dishwasher new in July 2024, Dryer is 1 year old.A great central location with the bus stop across the street from the development. Located just minutes to the 401, Highway 24, the University of Guelph, shopping, transit and all essentials! The condo fee of $496 includes water. Plenty of visitor parking. Whether you're a first time buyer, needing more space than an apartment offers, or an investor looking for a solid rental in a high demand area, this property is a smart move! (id:57557)
202 Leeside
Coxheath, Nova Scotia
Discover a charming ranch-style home nestled in one of the most sought-after neighborhoods, where comfort meets convenience. Situated in a family-friendly neighborhood, 202 Leeside Drive is just minutes away from top-rated schools, recreational facilities, and shopping centers. Enjoy the perfect blend of suburban tranquility with the convenience of nearby amenities at your finger tips. This well maintained residence offers four spacious bedrooms and two and a half bathrooms, making it the perfect retreat for families or anyone looking to enjoy single-level living. The heart of the home is undoubtedly the expansive eat-in kitchen, designed with family gatherings in mind. Its generous layout is perfect for cooking delicious meals and entertaining guests. The kitchen flows effortlessly to the outdoor deck through patio doors, making it easy to transition from meals indoors to out door barbecues. The large deck is an entertainers dream, ideal for summer barbecues, outdoor gatherings, or simply enjoying a morning coffee while taking in the view. Expand your living space with the finished lower level, perfect for a family room, home office, or recreational area. This versatile space allows you to tailor it to your lifestyle needs. A standout feature of this property is the 20x24 detached garage. Insulated, wired, and heated, it offers the perfect solution for winter storage or a hobby workshop. This beautiful ranch-style home is a rare find in a coveted area, and it wont last long! (id:57557)
4680 Ambience Dr
Nanaimo, British Columbia
Enjoy the amazing views of ocean & mountains from all levels of this new home to be built with 9 bed & 6 bathroom. The main level has 3 bed, 3 bath, big open concept kitchen with lots of cabinetry, pantry & dining area, big gourmet chef island with quartz counters. Gas fire place, big rear patio to enjoy ocean views from sunrise to sunset. Master bedroom has W/I closet & 4-piece bath. Rough in wiring for electric car charger & security cameras will be done. Middle floor with extra entry from side has 4 bedrooms, walk in closet in one bedroom, 2 bath, extra laundry, big rec room, wet bar, storage area & second big patio. Basement floor has 2 bed legal suite finished with separate entrance, separate hydro meter, separate laundry. Convenient to all levels of schools & shopping mall. Air-conditioning will be included, & front landscaping will be done. Permit is approved with city. Construction has started & approx completion is Jan 2025. All measurements are approximate, verify if imp. GST is applicable. (id:57557)
7827 Summerside Grande Bv Sw
Edmonton, Alberta
*7 Things to Remember*1. LAKE Summerside! OVER 2,400 sqft of FINISHED SPACE to meet all your needs and lifestyle 2. BRIGHT & AIRY_ FRONT PORCH welcomes you into a Sun-Filled main level with elegant LAMINATE Floors. MAIN-FLOOR DEN with Full-Size Window makes a great 4th bedroom, office, or KIDS LIBRARY3. Stylish Kitchen – S/S Appliances, GRANITE COUNTERTOPS w RAISED Breakfast Bar, and a CORNER PANTRY for Extra storage 4. Dining Area is surrounded by LARGE WINDOWS Overlooking the SOUTH-FACING BACKYARD. MASSIVE DECK Perfect for Summer BBQs, PLUS RV PARKING . 5. Upper Level – Primary bedroom features a WALK IN CLOSET & 5pcs ensuite with DOUBLE SINKS. Two more generous bedrooms and a full bath complete the floor. 6. FULLY Finished Basement _Tiled & Carpeted rooms + a bath are Ideal for a HOME BUSINESS,Rec room,or Man cave 7. Extra Features_ WATER SOFTENER, Freshly Painted ('25), A/C, SAMSUNG LAUNDRY SET, Hot Water Tank ('23). PRIME LOCATION_Close to Summerside BEACH CLUB, Schools and Park. *MOVE IN READY* (id:57557)
732 Coopland Crescent Unit# 1
Kelowna, British Columbia
ONLY TWO HOMES LEFT!!! LOCATION - LOCATION – LOCATION -- South Pandosy (SOPA) at its finest! Welcome to 732 Coopland Crescent where each approximately 2,200 sq. ft. move-in ready home in this modern & bright complex comes with an attached side-by-side double garage (roughed for EV Charger), front (south-facing) & rear (north-facing) roof-top decks offer approximately 1,000 sq. ft. total, plumbed for hot tub & outdoor kitchen. Quality contemporary finishings throughout this 3-bedroom + den, 3-bathroom home with 10 ft. ceilings (on the main level), plus a laundry room with sink, cupboards & sorting counter & an abundance of overall storage. An easy walk to beaches, parks, shopping, cafes, restaurants, stores, schools (Raymer Elementary, Kelowna Secondary School, Okanagan College, KLO Middle School), banking, medical facilities & City Transit. For the ultimate SOPA lifestyle on a quiet crescent with lovely city/mountain/valley views, please consider making one of these units your new home. Standard Strata Bylaws to be adopted with the owners to decide on pet & rental restrictions (short-term rentals as per City Bylaws). GST will be applicable on top of the purchase price. Enervision Enviromatcis Group Energy Advisor states a 33.5% increase in energy efficiency than what is required. Unit #2 images are physically staged. Thank you for taking the time to view this listing! (id:57557)
225 Semple Street
Outlook, Saskatchewan
Well-Maintained & Move-In Ready Home with Spacious Yard! This beautifully updated home is truly move-in ready, with all the major updates already done, shingles (2025), water heater (2025), furnace (2018), sewer lines, styrofoam insulation on the outside, windows and more! Step into the heart of the home—a stunning custom-built kitchen with ample cabinetry and workspace, perfect for both everyday living and entertaining. The home has seen a fresh transformation with new flooring, updated trim, fresh paint, and modern light fixtures throughout, offering a clean and contemporary feel. Step outside to the covered East-facing deck, an ideal spot to enjoy your morning coffee while overlooking the generous 75x120 yard—perfect for gardening, play, or relaxing in your own outdoor oasis. At the back of the property, you’ll find a detached garage currently used by the seller as a shop, adding functionality and storage space for your hobbies or projects. This home checks all the boxes—quality updates, spacious yard, and practical extras—ready for you to move in and enjoy! Call us to view today before it is too late! (id:57557)

