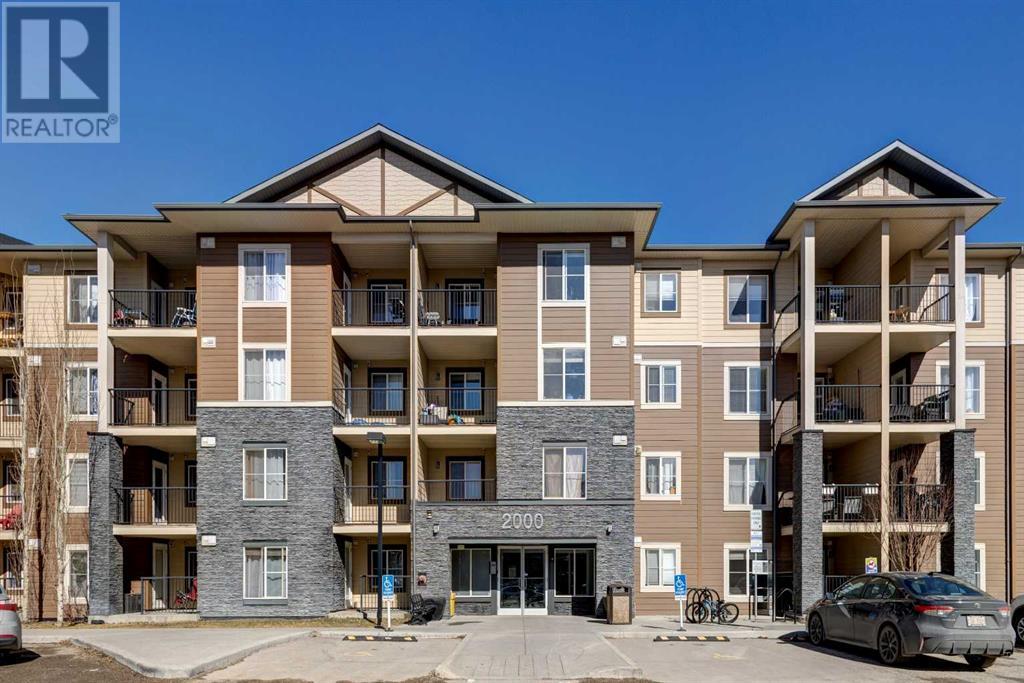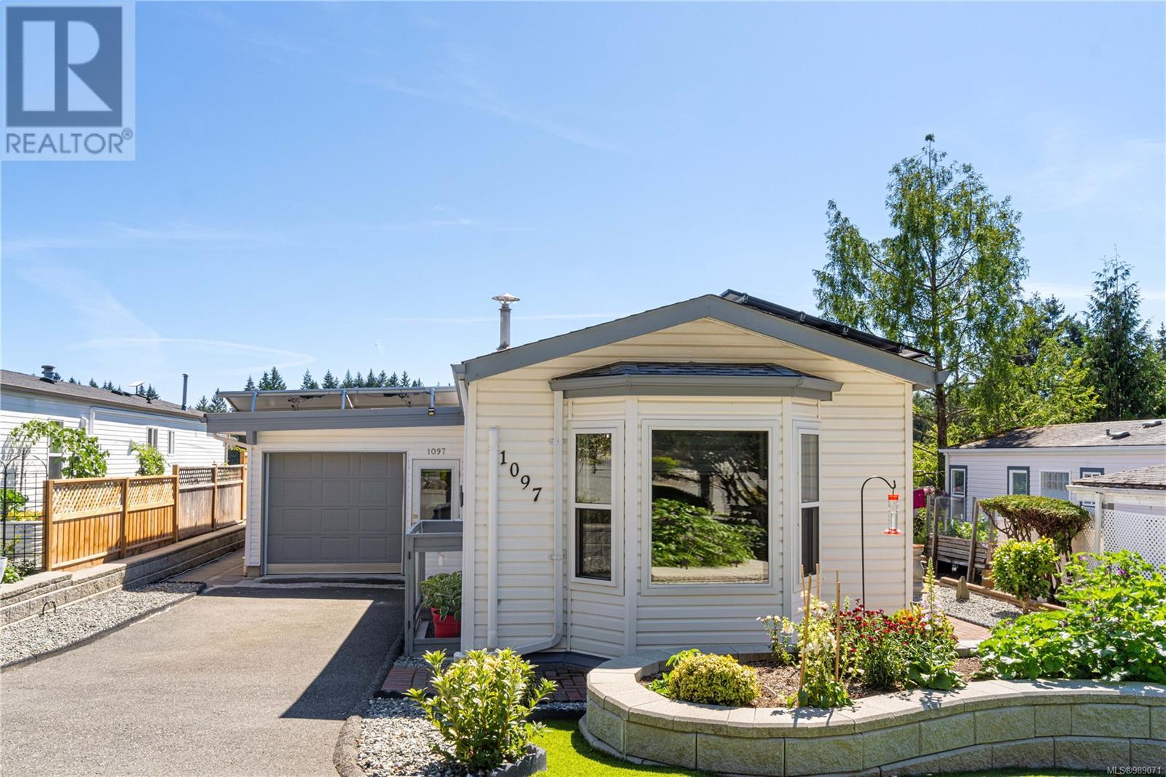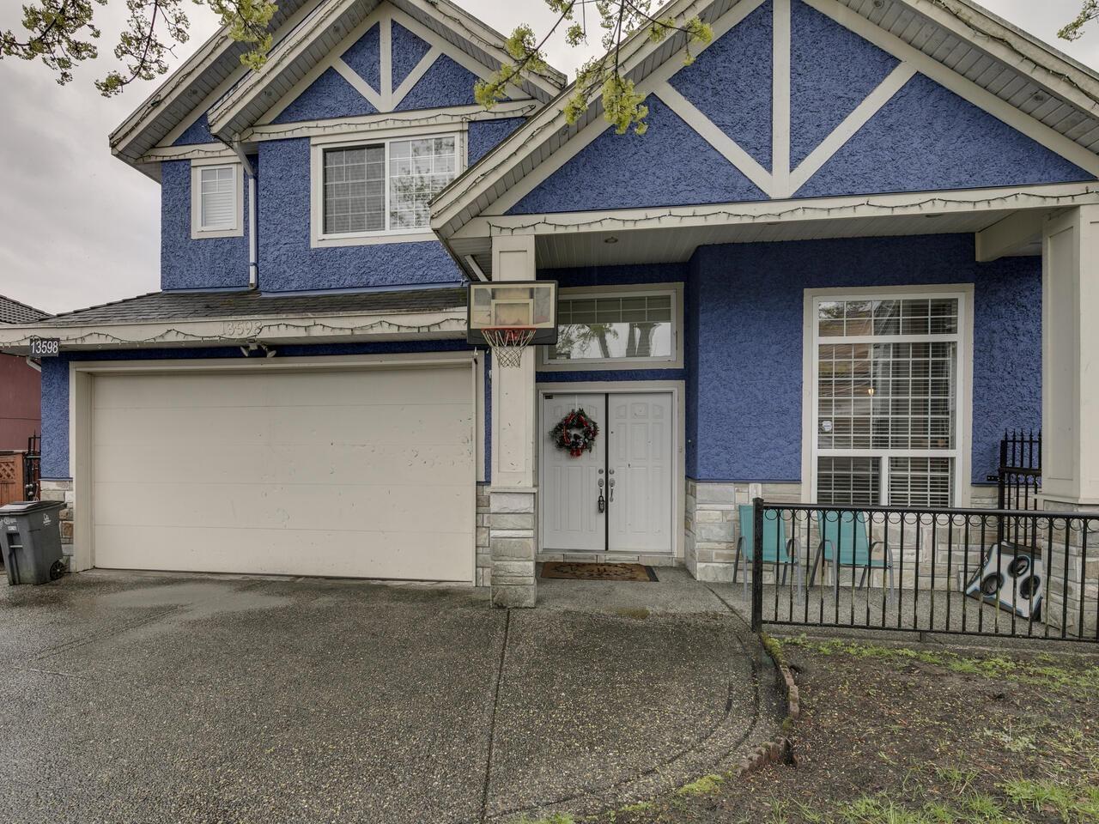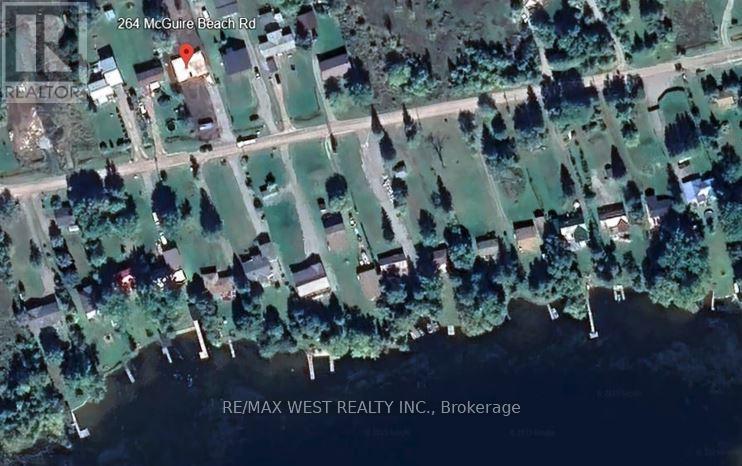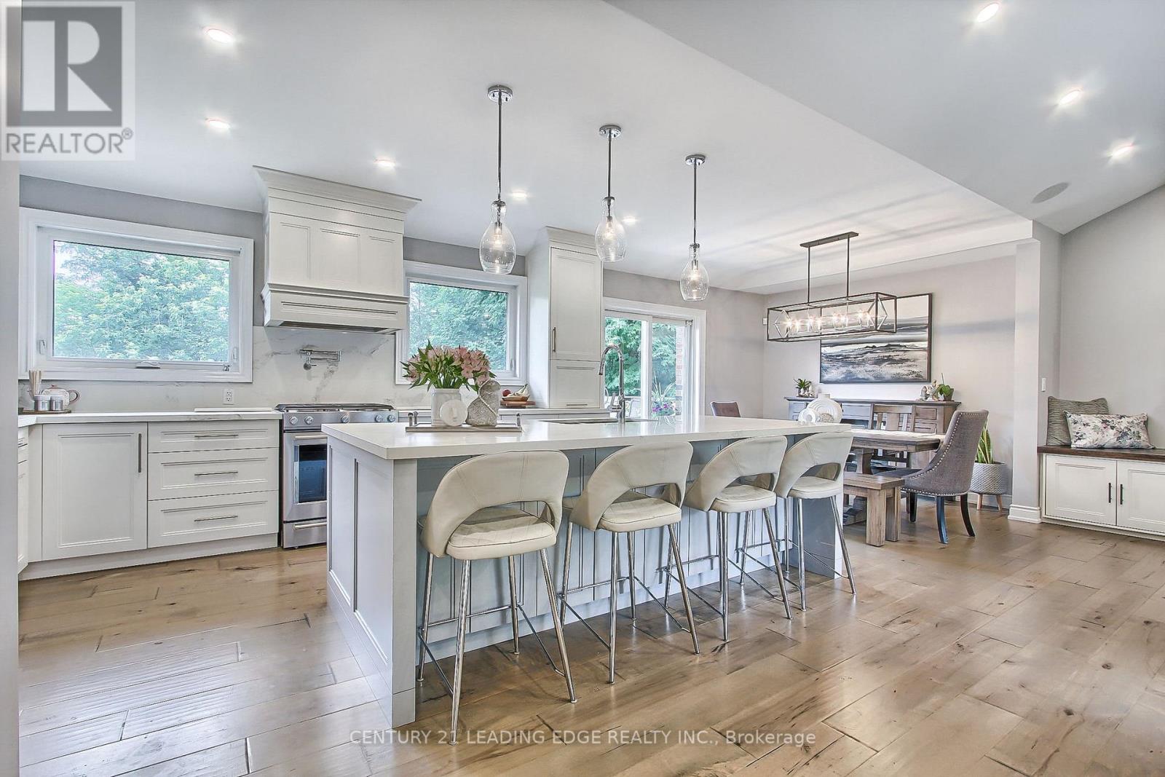2224, 81 Legacy Boulevard Se
Calgary, Alberta
Step into this welcoming beautifully upgraded 2-bedroom, 2-full bathroom pet-friendly condo (with board approval) in the vibrant community of Legacy. Bathed in natural light from its Southwest-facing exposure overlooking a private green space, this spacious condo offers a warm and inviting atmosphere throughout. Enjoy the elegance of newer luxury vinyl flooring and soft pile carpet in the main living room and bedrooms. The spacious kitchen features crisp white cabinetry, stylish tiled backsplash, upgraded granite countertops, stainless steel appliances, and a sit-up bar overlooking the large living and dining areas, all tied together with a functional open-concept layout. The primary bedroom features a walk-through closet leading to a 3-piece ensuite with an oversized shower stall. A second generous bedroom, 4-piece main bathroom with granite countertops, convenient in-suite laundry room with stacked washer and dryer and storage space all complete the interior. The balcony provides an ideal space for relaxing or entertaining, with ample room for your patio set and BBQ. This unit includes a titled underground parking stall for added convenience. Perfectly located just a quick walk from shopping, dining, parks, and transit, this modern condo offers a fantastic lifestyle opportunity in an unbeatable location. Book your private showing today! (id:57557)
1097 Morrell Cir
Nanaimo, British Columbia
Set within Willow Park—a pristine, well-managed 55+ community—this pet-friendly 2-bedroom, 1-bath home delivers exceptional value with a rare blend of comfort, efficiency, and lifestyle. The spacious open-concept layout is filled with natural light from newer windows and sun tunnels, while newer appliances, ductless heat pumps, and solar panels significantly reduce utility costs and support sustainable living. The low-maintenance, fully irrigated yard features artificial turf, wide mobility-friendly walkways, and a serene setting ideal for thriving in place. A custom BBQ deck, partially enclosed carport, and storage shed with built-in shelving enhance day-to-day ease and function. These enhancements reflect a high standard of care and purposeful upgrades designed to improve quality of life and future-proof the home for years to come. Just steps from Morrell Nature Sanctuary, this is an ideal choice for those seeking a sustainable, secure, and comfortable retirement lifestyle. (id:57557)
13598 89 Avenue
Surrey, British Columbia
Queen Ann Park Area. | Spacious 3-storey home with 4,083 sq.ft. of living space on a 6,165 sq.ft. lot. Upstairs features 4 bedrooms and 3 full bathrooms, including 3 primary bedrooms with walk-in closets and private en-suites. The main level offers a large living and family room, dining area, breakfast nook, kitchen with granite counters, stainless steel appliances, a spice kitchen with pantry, plus a bedroom and full bath-perfect for guests or extended family. The fully finished basement includes two self-contained suites: a 2-bedroom and a 1-bedroom, each with its own kitchen and private entrance. The fenced backyard includes a storage shed and plenty of space for kids or entertaining. Walking distance to Cindrich Elementary, shopping, transit, and Bear Creek Park. Tks (id:57557)
523020 Range Road 70
Rural Vermilion River, Alberta
Looking at moving out of town? This beautiful secluded property comes with 39 acres of land! The 1,647 sq ft two storey home was built in 2013 with an ICF basement. When you walk in you're greeted by a large foyer that flows into the living room with large windows and 17' ceilings on both sides of the wood burning fireplace. You will notice the eye-catching kitchen that comes with all appliances including a new induction oven! You're all set with the walk in pantry and main floor laundry room! On the upper level you will find the primary bedroom and walk in closet with a 5pc ensuite that has a jetted tub with a peaceful view! There's a second bedroom located on the upper level along with a linen closet. The unfinished basement has a bedroom, storage room and 3pc bathroom. You have the pleasure of making it your own space downstairs! The property includes central air conditioning, HRV (heat recovery ventilator) which distributes fresh air throughout the home, reverse osmosis on the kitchen tap and a propane tank that provides efficient year-round heating, with only one fill required annually. Utility bills are minimal with only power and internet if you choose! Stepping outside you have a heated 32' x 30' shop with recently added R36 roof insulation and an office attached currently used as a tool room. The shop is also equipped with two 220 receptacles and a 14' x 14' powered door. Right next to the shop is a 40' x 46' butler tin cold storage building with sliding doors that's perfect for storing or projects. Conveniently, the school bus picks up and drops off right in the yard—a perfect feature for families! You really can't go wrong with this quiet location! If you've been thinking of country life, this is the perfect opportunity to make it yours! Call today to schedule your showing! SE-24-52-7-W4 (id:57557)
307 9751 Fourth St
Sidney, British Columbia
TOP FLOOR CONDO 1 BEDROOM + DEN. located in the heart of charming downtown Sidney! This bright and spacious home features soaring 9-foot ceilings and a skylight that fills the foyer with natural light. Open-concept kitchen and living space give it a beautiful & spacious feel. East-facing windows and a large private deck invite the morning sun. The stylish interior boasts engineered hardwood floors, quartz countertops, and a modern kitchen ideal for entertaining. The versatile den makes a great home office or guest space. Beautiful and bright bedroom. Deep closets offering ample storage and in-suite laundry. Secure parking & bike storage room. Well-managed, quiet building. You’re just steps from shops, cafes, the waterfront, and all that Sidney has to offer. Whether you're downsizing, investing, or looking for your first home, this condo offers exceptional comfort, location, and lifestyle. Don't miss your chance to live in one of Vancouver Island's most desirable seaside communities! (id:57557)
264 Mcguire Beach Road
Kawartha Lakes, Ontario
2025 Custom-built year-round house over 1600 square feet, excluding decks and basement. Metal roof. Concrete foundation. Over 1,600 square feet of basement space with a separate entrance and 8-foot ceiling. Propane furnace/AC, 60-gallon owned water heater. Wood-burning stove. Triple-glazed European windows and sliding doors. European aluminum main door with glass insert. 16' Cathedral ceiling in the main room. 9-foot ceilings throughout. Pot lights throughout. Laminate flooring. Huge backyard deck (over 400 square feet) and entrance deck. Septic. Water well. Fully automated self-cleaning reverse osmosis water filtering system for the entire house with storage tanks and a separate reverse osmosis system for drinking water. Huge modern European kitchen with a peninsula. Walk-in pantry. All appliances. Central vacuum. 3 bedrooms. 2 washrooms (Master with shower, tub, toilet, bidet, double sink, and Second with shower, toilet, and sink). Floor-to-ceiling modern European closets in each bedroom. Steps to the lake. Deeded access. The boat launch is 100 meters. Forrest view. Only 1.5 hours from Toronto. Desired community and neighborhood. Great fishing/hunting. (id:57557)
854 5 Avenue
Dunmore, Alberta
WOW! Are you looking for an acreage that has it all, without breaking the bank?! This is it! Just under 1 ACRE with a 48’x26’ heated shop featuring an automatic direct drive 14’ garage door (with remote). The shop is loaded with all the essentials and more — a full bathroom with shower and washer/dryer. (The shop is on a separate septic field.) The property has 200 Amp service, offering 220 power and the capacity for welding and much more!Plus, the house includes a 24’x35’ triple attached and heated garage with a workbench, cabinets, and a summer kitchen.Welcome to this beautifully updated 1.5-storey home, located in the peaceful community of Dunmore, a short walk from Sunrise Park — and just a quick 10-minute drive from Medicine Hat. This home has been thoughtfully modernized, offering a perfect blend of comfort, functionality, and style.As you step inside, you’ll be greeted by an abundance of natural light pouring in through large windows that brighten every corner of the home. Most windows have been upgraded to triple pane, and two basement windows were enlarged to meet egress requirements.The main floor features a freshly renovated kitchen complete with pot lights, quartz countertops, a garburator, new undermount sink, electric blinds, and a built-in mini fridge for your coffee bar. Fresh paint throughout much of the main floor, brand new quality blinds, updated lighting, and modern light switches give the home a clean and contemporary feel. Painted baseboards and updated vinyl plank flooring in the main bathroom further elevate the space.The family room is warm and inviting, centered around a cozy fireplace — perfect for relaxing evenings or quality time with loved ones. The kitchen, dining, and family areas flow together seamlessly, creating a bright and welcoming main living space.Upstairs, you’ll find three of the home’s four spacious bedrooms (all with walk-in closets!), including the beautiful primary suite. This retreat features a walk-in clos et, a private ensuite bathroom, and a charming built-in vanity — offering both comfort and convenience.The fourth bedroom is located in the fully developed basement, adding flexibility for guests or additional family space.Step outside to enjoy a large deck overlooking the expansive backyard, complete with a garden area for those who love to grow their own produce or flowers. Ask your agent to share the supplemental information about all the various fruit trees, plants, home improvement list, etc.Other points of value include the Hardie Board siding (a significant upgrade from vinyl), 6’ fencing all the way around, HOT TUB, Covered patio, concrete retaining wall, concrete apron on the shop, updated lighting, and so much more.This move-in ready home offers the tranquility of small-town living just minutes from city amenities. With stylish upgrades, bright open spaces, and plenty of room to grow, this Dunmore gem is one you won’t want to miss.Book a showing with a Real Estate Agent today! (id:57557)
13 Masters Lane
Wasaga Beach, Ontario
Welcome to 13 Masters Lane, a stunning home nestled in the heart of a prestigious golf course community in Wasaga Beach. Ideally located just moments from the clubhouse, provincial park, and the world-famous beach, this home offers the perfect blend of relaxation and recreation. Featuring 3 spacious bedrooms and 3 full bathrooms, including a luxurious primary ensuite with a walk-in closet, this home is designed for both comfort and convenience. The main floor boasts a large foyer with garage access and main-floor laundry, adding to the home's practicality. A versatile bonus room can be used as a formal dining space, home office, cozy den, or even converted into a third main-floor bedroom to suit your needs. Downstairs, the finished basement offers excellent in-law potential, ample storage space, and room for additional living arrangements. Recent updates, including a new furnace, ensure efficiency and comfort year-round. Outside, the home shines with beautiful landscaping and fantastic curb appeal, creating a welcoming atmosphere for guests and family alike. This home has an inground sprinkler system and automatic garage door opener for convenience. This is a rare opportunity to own a home in one of Wasaga Beach's most desirable neighborhoods don't miss your chance to make it yours! (id:57557)
10054 Highway 9
Adjala-Tosorontio, Ontario
Exceptional Opportunity 13.53 Acres on Prime Hwy 9 Frontage! Rare chance to own 13.53 acres of vacant land in a highly desirable location, surrounded by multi-million dollar estate homes! Situated right on Highway 9, this property features: A massive barn, multiple sheds, and drilled well & septic system. Natural gas available at the road Just steps from Lake Sylvid and its exclusive estate community Located in a rapidly growing area, offering excellent long-term potential Whether you're a builder, investor, or someone looking to create your dream estate this land offers the ideal blend of location, infrastructure, and development potential. Show with confidence and sell with pride! (id:57557)
685 Blackwolf Boulevard N
Lethbridge, Alberta
Coming soon to the award winning Blackwolf community, the Luca II duplexes offer a perfect combination of style, function, and unbeatable location. These thoughtfully designed homes feature 3 bedrooms, 2.5 bathrooms, and 1,100 sq. ft. of modern living space, complete with a rear attached single garage, full fencing and landscaping, and NO CONDO FEES. Premium finishes include upgraded James Hardie accent siding, Kohler plumbing fixtures, and stainless steel Samsung appliances, with two designer color packages to choose from. The convenient upstairs laundry and an undeveloped basement set up for a family room, a 4th bedroom, and an additional full bathroom offer endless possibilities for customization. Just a short walk to the 73-acre Legacy Park, residents will enjoy fantastic amenities like the spray park, pickleball courts, playgrounds, scenic walking paths, and two nearby dog parks. With shopping, schools, and other essentials close by, this is your chance to own in one of Lethbridge’s most sought-after neighborhoods, offering a perfect balance of modern living and outdoor convenience. Home is virtually Staged. NHW. FIRST TIME BUYER! ASK ABOUT THE NEW GOVERNMENT GST REBATE. Certain restrictions apply (id:57557)
510 Old Stouffville Road
Uxbridge, Ontario
Welcome to 510 Old Stouffville Road, Uxbridge. This beautifully renovated side-split offers modern living in a peaceful, nature-filled setting just steps from Uxbridge Urban Park. With 3 bedrooms and 3 bathrooms, the home has been thoughtfully updated throughout and sits on just under an acre of landscaped grounds. Inside, you'll find hardwood flooring throughout, a bright, open-concept layout, and a fully finished basement complete with a custom bar, two bar fridges, and a cozy wood-burning fireplace perfect for entertaining or relaxing. The main floor features a stunning stone gas fireplace that adds warmth and character to the living space. The chefs kitchen is a standout, featuring stainless steel appliances, quartz countertops and backsplash, a pot filler, and an indoor/outdoor speaker system that extends the living space outdoors. Step outside to enjoy a large deck, an interlocked patio with a pergola, and beautifully landscaped gardens ideal for hosting or enjoying the tranquil surroundings. This move-in ready home offers a rare combination of privacy, luxury, and proximity to nature, making it a true gem in Uxbridge. Don't miss your chance to own this exceptional property! (id:57557)
134 Frederick Wilson Avenue
Markham, Ontario
A Must See!!! Welcome To This Beautiful Modern Design Freehold Townhouse With No Maintenance Fees In Top-Rated Cornell Community. Over 2,000 Sq.ft Of Bright And Spacious Living With 9-foot Ceilings On Both The Main And Second Floors, Along W/ Two Balconies, Including 4 Bedrooms + A Home Office and 5 Washrooms. **Features: Functional Layout, Open Concept & Upgraded Kitchen With S/S Appliances, Stylish Backsplash W/ Breakfast Bar and Pot Lights, The Stunning Bay Window Gracefully Expands The Living Room, Inviting Abundant Natural Light. Finished Basement Featuring A Recreation Room With a 3-Piece Bath & The 4th Bedroom on Main W/ 3pc Ensuite With **Separate Entrance Through Garage. **Providing Flexibility For Rental Income As A Bachelor Unit. Easy Access To Hwy407, Close To High Ranking Schools, Go Station, Hospital, Library, Community Centre And Much More! This Is A Rare Chance To Own A Premium Home In A Prime Location! Don't miss out! (id:57557)

