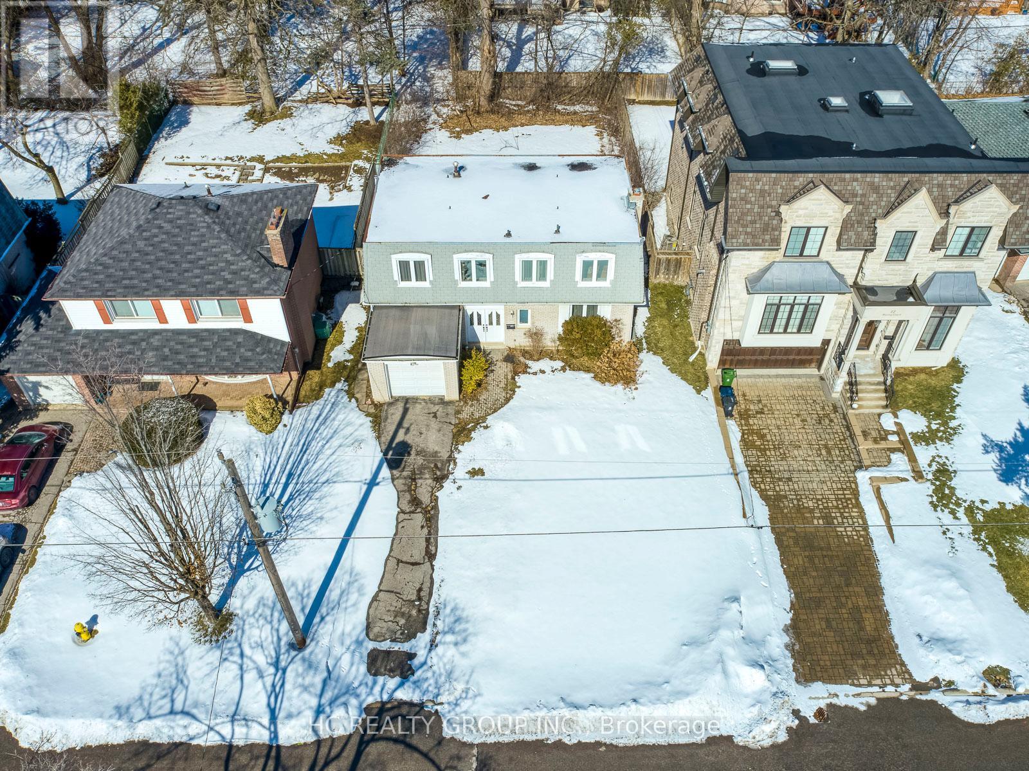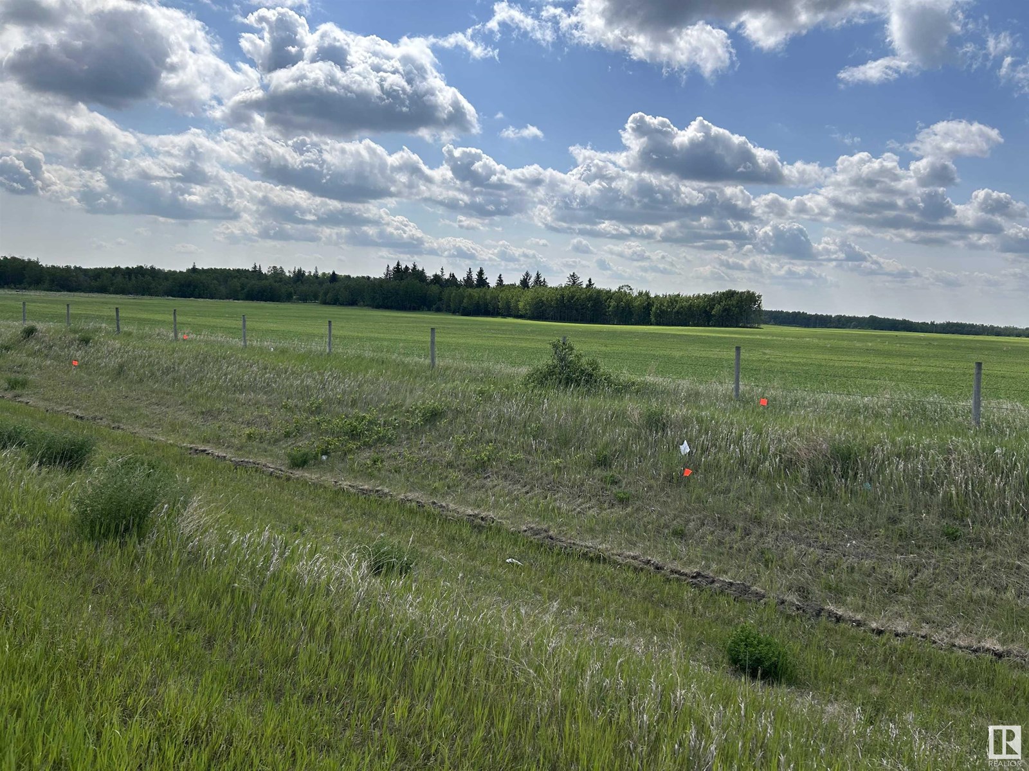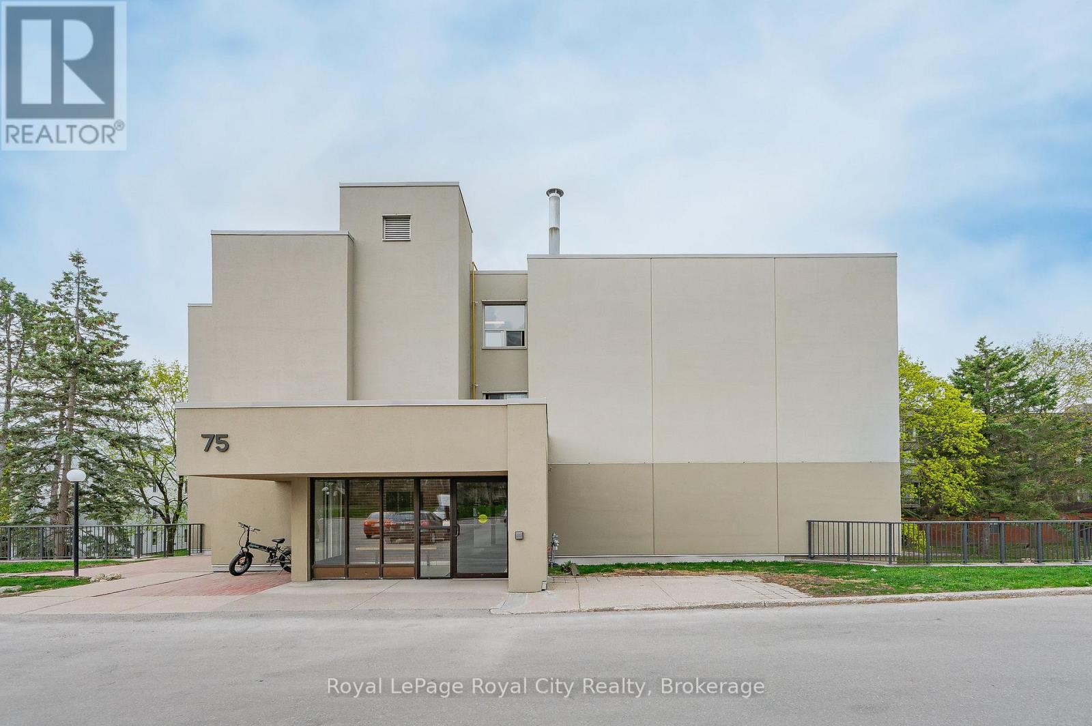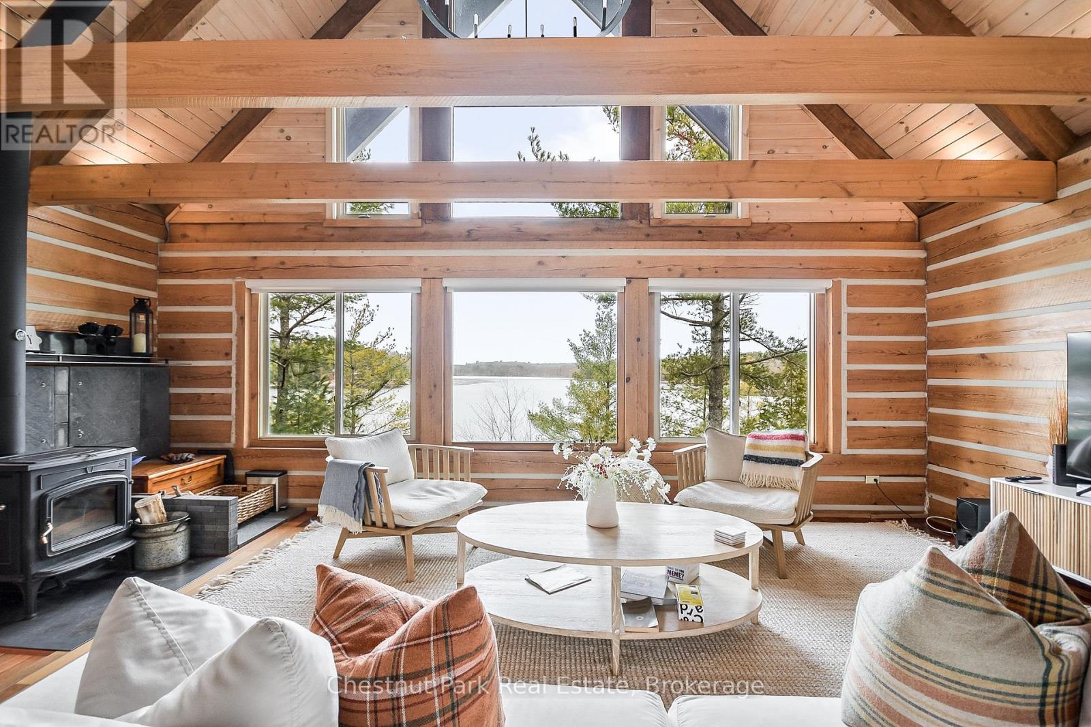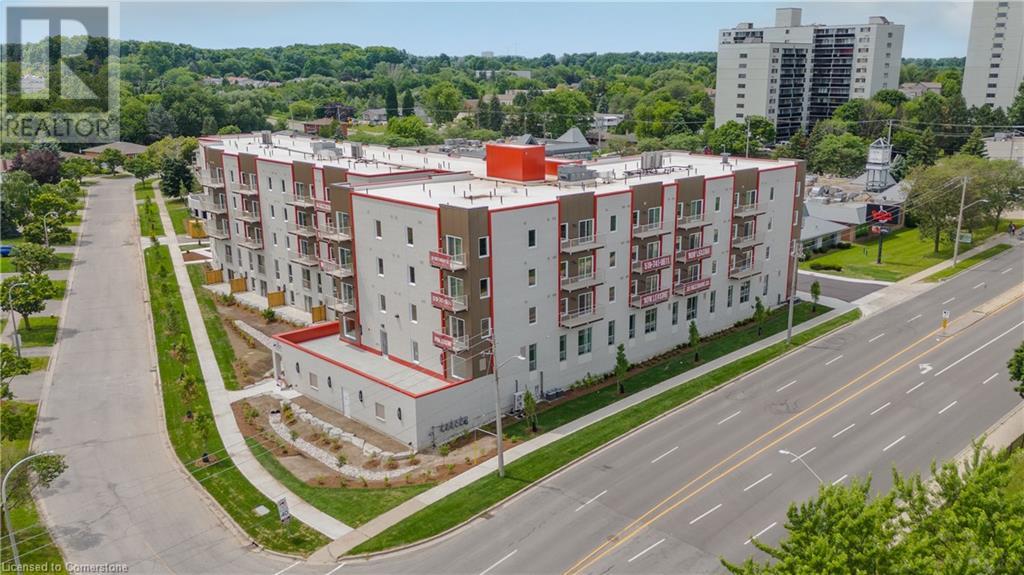1303 - 2525 Bathurst Street
Toronto, Ontario
****ONE MONTH FREE**.Experience high-end living at its best at 2525 Bathurst St. Located in the prestigious Forest Hill North neighbourhood and professionally managed by Cromwell, this residence offers unmatched modern elegance and ease. Be the first to live in this brand-new, move-in ready suite featuring premium contemporary finishes and state-of-the-art appliances-crafted with meticulous attention to detail. Revel in bright, open-concept designs with abundance of natural light. Steps from top-tier shops, dining, groceries, and daily essentials. Ideal for families, the area is surrounded by elite public and private schools, ensuring exceptional education. The upcoming Forest Hill LRT station promises quick and seamless travel. Minutes to Yorkdale Mall, Allen Road, Hwy 401, and Sunnybrook Hospital. With outstanding walk, transit, and bike scores of 91, 75, and 80, this prime location delivers unbeatable access and urban convenience. Don't miss out-upgrade your lifestyle and claim your luxury rental today!****ONE MONTH FREE** (id:57557)
10 Waring Court
Toronto, Ontario
Attention All Builders & Developers, Rare Opportunity With Building Permits Secured, In Award Winning East Willowdale Community! Heart Of North York! Investors & End User: Build Your Dream Home To Settle Your Family In Quiet & Family Friendly Neighbourhood W/Amazing Neighbours. 50X120 Picturesque Lot For Decent Families. All Building Permits & Renderings Are In Place, Start Building A 3,600 Sqft 2 Storey Customized House Immediately! Top Notch High School District! Coveted Location, Close To Everything! (id:57557)
214 10th Avenue W
Melville, Saskatchewan
Welcome to 214 - 10th Ave W in Melville, SK, a cherished home owned by the same family since it was built in 1957. This inviting property offers a comfortable and spacious layout with four bedrooms (3 up and 1 down) and two bathrooms (1 on main and 1 down), ideal for a growing family. The updated kitchen is equipped with modern appliances including a fridge, stove, microwave hood fan, and a dishwasher, making meal preparation a breeze. The home features a separate dining area, living room and a family room with a natural gas fireplace (2006), perfect for gathering during chilly evenings, and the convenience of central air conditioning ensures comfort in the summer months. The home also offers a central vac system with attachments and a handy sweep inlet in the kitchen for added convenience. The fully renovated basement, completed in 2005, adds valuable living space for entertaining, a play area for the kids, or a quiet retreat. Outdoors, the property boasts an expansive yard with a PVC fence providing privacy, a deck ideal for BBQs with a gas hookup (capped), and plenty of space for outdoor activities. The double detached garage/workshop (24x26) is insulated and includes a 220 plug, perfect for DIY projects or storage, along with an additional single garage (14x24) for extra parking or storage needs. Situated in a prime family-friendly neighborhood, this home is within close proximity to schools, parks, gas stations, grocery stores, and more, making it a convenient and ideal location to raise a family. Don't miss out on this well-maintained family home in a great location! (id:57557)
1007 110th Avenue
Tisdale, Saskatchewan
Welcome to this beautifully updated character home, perfect for families! Built in 1949 with a comprehensive addition in 1994. Situated on a spacious lot in a desirable location, this 4 bedroom, 2 bathroom home offers a perfect blend of classic charm and modern convenience. Outdoor features include the large 109x240 lot with mature trees offering privacy and an acreage like feel, a patio built with decorative paving stones, garden area for the greenthumbs, workshop and shed for tinkering or extra storage and much more. Indoor features include, attached garage, natural gas fireplace, spacious living rooms one with direct access to outdoor patio, formal dining room and a mostly finished basement. Don't hesitate to call for a viewing! One walk through is all it will take! (id:57557)
200 Twin Lakes Road
Kaleden, British Columbia
Welcome to your ideal lakeside escape, nestled in a private 9-acre community on the tranquil shores of Twin Lakes. Whether you're searching for a full-time residence, a seasonal retreat, or a short-term rental opportunity, this versatile property has it all. Take in stunning lake and mountain views from both the main and lower-level living rooms, with expansive windows upstairs that bathe the space in natural light. The open-concept layout features a spacious dining area and a charming kitchen complete with a tasteful tile backsplash. The generous primary bedroom offers a walk-in closet and a full 4-piece ensuite. Downstairs, the daylight basement includes two additional bedrooms, a second bathroom, laundry area, and its own private entrance — ideal for guests, a home gym, or a short-term rental setup. Plus, it’s exempt from speculation tax! Step outside to enjoy two thoughtfully designed outdoor spaces: a sun-soaked deck with sleek glass railings and a shaded, stamped-concrete patio perfect for relaxing or entertaining. Additional features include a covered storage area, a fully fenced dog run, and ample parking. Residents enjoy shared access to two docks, a private beach, communal storage, and RV parking. All of this, just steps from the lake, a short walk to Twin Lakes Golf Course, and only 20 minutes to Apex Ski Resort and more nearby lakes. (id:57557)
#1102 11503 100 Av Nw
Edmonton, Alberta
SPECTACULAR RIVER VALLEY VIEWS from this 1915 sq.ft. 2 bedroom + den, 2 bathroom condo in the sought after LEMARCHAND TOWER conveniently located close to the river valley trails, transportation & quick access to shopping, restaurants, coffee shops, the Brewery & Ice Districts. RENOVATED unit with a gourmet kitchen open to the living area featuring cherry wood cabinetry with plenty of pull out drawers offering lots of storage, a raised eating bar, granite countertops, built-in desk & a walk-in pantry. Formal dining room. The living area has a corner electric fireplace & built-in cabinets for the TV with pull out drawers. Double french doors to the den. The 2nd bedroom is across from the 4 piece bathroom. The spacious primary bedroom suite has a walk through closet to the 5 piece ensuite bathroom that has a jacuzzi tub & walk-in shower. Crown moulding throughout, hardwood flooring, carpeting in the bedrooms. 2 large U/G PARKING with storage over 1 stall. Guest suite, party room w a patio. Shows well (id:57557)
1492 Akiskinook Road Unit# 90
Windermere, British Columbia
Welcome to Cabin 90 in Akiskinook Resort—your fully furnished, turn-key Columbia Valley retreat! This charming standalone 2-bedroom, 1-bathroom cabin offers a rare opportunity to own in one of the region’s most sought-after lakefront communities. Inside, you'll find a warm and inviting open-concept layout. The kitchen flows seamlessly into the dining and living areas, creating an ideal space for entertaining and family gatherings. Step out onto the spacious balcony to enjoy a peaceful setting with stunning lake views and a tranquil forested backdrop. Just steps from the newly renovated rec centre, you’ll enjoy year-round access to an indoor pool, hot tub, fitness area, and games room. The resort also features a private beach, marina, boat launch, tennis courts, and playground—offering fun and relaxation in every season. Ideally situated just 5 minutes from Invermere, you'll have easy access to grocery stores, shops, restaurants, and local services. The area boasts multiple world-class golf courses, incredible hiking and mountain biking trails, and is only a 30-minute drive to Panorama Mountain Resort, offering top-tier skiing and snowboarding in the winter, and mountain adventure in the summer. Whether you're looking for a weekend escape, a rental investment, or a cozy full-time residence, Cabin 90 delivers the ultimate lake lifestyle. GST is applicable to the sale and payable by the Buyers. (id:57557)
Nw 16 63 1 W4 Highway 55 West
Rural Bonnyville M.d., Alberta
Exceptional opportunity with this 147.5-acre parcel located right on Highway 55 West, boasting outstanding highway exposure and proximity to oil companies. Situated only minutes away from Cold Lake and 4 Wing Back Gate, this prime location experiences high traffic flow. The property features approximately 1500 ft. of Highway 55 frontage, making it an ideal spot for a future venture, whether country residential or industrial (subject to MD of Bonnyville approval). Preliminary soil and groundwater conditions assessments have already been conducted on the property, providing valuable insights for potential development. Additionally, power is conveniently available at the property line, and gas within a close proximity. Seize this prime location to shape your future venture in a strategically positioned and promising area with excellent visibility and access. GST may be applicable. (id:57557)
6024 Highway 354
Kennetcook, Nova Scotia
A home to call your own, somewhere to park the vehicles, room to build a garage! Space for the dogs to run around, gardening to do. Here it is, a charming, two level plus basement, family home. Located on a private, landscaped, half acre lot in the beautiful countryside. Surrounded by nature and greenery, this inviting property offers what feels like ample outdoor space, a convenient fenced area, fire pit, storage shed, and plenty of privacy. The roof shingles on the main roof were replaced three years ago. Inside, the kitchen is roomy enough for a table, possibly freeing up the current dining area for flexible use as a playroom, home office, or workout space. The home features three bedrooms upstairs and one of them with a bonus room, ideal for a nursery, dressing room, or office. Located in a picturesque, community of Kennetcook which has schools and a grocery store, coffee shop, restaurant, hardware store, and even an ice cream stand just minutes away. This property offers rural charm. The trails are ready for ATVs and snowmobiles in the winter. Loads of fun. A new roof, new dishwasher, new flooring and thoughtful updates make this home move-in ready Come and see the lifestyle that awaits! (id:57557)
208 - 75 Silvercreek Parkway N
Guelph, Ontario
Welcome to 208-75 Silvercreek Parkway North, a Bright + Spacious 2-Bedroom Condo in Guelph's West End. Step inside this inviting 2-bedroom condo, tucked into a well-maintained building in Guelph's quiet and convenient West End. From the moment you enter, you'll feel the sense of space and natural light that makes this home so comfortable. The large living room offers plenty of room to relax or entertain, with sliding doors that lead to your own private, covered balcony, a peaceful spot to sip your morning coffee or unwind in the evening, surrounded by mature trees and greenery. The kitchen is functional and welcoming, with lots of cabinet space and a bright, connected dining area complete with a large window that fills the room with sunshine, making it a cheerful place to gather with family or friends. Down the hall, you'll find two spacious bedrooms, both with large windows and ample storage. The primary bedroom features its own walk-in closet, while a 4-piece bathroom and a convenient in-suite storage room complete the space. Location-wise, it doesn't get much better. You're just steps from parks, trails, dog-friendly areas, grocery stores, restaurants, banks, and more. With quick access to the Hanlon and just minutes from downtown Guelph, everything you need is close at hand. Whether you're a first-time buyer, looking to downsize, or searching for a smart investment, this condo offers comfort, convenience, and a great sense of community. (id:57557)
23 Glenn Burney Road
Seguin, Ontario
Exceptional Investment Opportunity with Proven Rental Revenue. Discover the ultimate in lakeside luxury at 'Hemlock Hideaway', a stunning four-season retreat nestled in a coveted, tranquil enclave on Georgian Bay just 7 minutes south of Parry Sounds shops, dining, and amenities. Enjoy panoramic lake views and direct access to boating, fishing, and endless outdoor adventures right from your doorstep. The main log cottage features an open-concept design with top-of-the-line finishes, seamlessly blending indoor and outdoor living. Sun-soaked interiors and expansive windows frame breathtaking vistas from every angle. The spacious & versatile layout of the log cottage comfortably sleeps 7 across 3 beautifully appointed bedrooms and 2 luxurious bathrooms, including a main floor master suite with a private patio and tranquil water views. Host family and friends in the generous living room, games room, and Muskoka rooman entertainers dream offering plenty of space for everyone to relax and unwind. Central heating, air conditioning, and a cozy wood-burning fireplace ensure year-round comfort, making this the perfect getaway in any season. In addition there's a bunkie with bath and separate patio and yard area too. Two docks provide both deep and shallow water access, while the sandy beach is ideal for kids and furry friends to play. There are also two fire pit areas, a hot tub and bbq deck providing exceptional outdoor living. Whether you are seeking a private family haven or a high-end rental opportunity, this rare offering delivers unmatched privacy, investment potential and the best of Muskoka living. The cottage and bunkie rent out as separate rentals and have exceptional reviews and rental revenue. Dont miss your chance to own a piece of paradisewhere custom craftsmanship, modern amenities, and natures beauty combine for an unforgettable lifestyle. Book your private tour of 'Hemlock Hideaway' today and experience Georgian Bay at its finest. (id:57557)
301 Westmount Road W Unit# 5
Kitchener, Ontario
New retail/office units available for lease at 301 Westmount, a high-density mixed-use development at the busy intersection of Victoria Street and Westmount Road in Kitchener. With over 44,000 vehicles passing daily and MIX-3 zoning, these drive-up spaces are ideal for a variety of uses, including personal care services, medical offices, daycare facilities, fitness centers, and select food businesses. The site offers excellent transit access, ample parking, and prominent signage. Surrounded by dense residential neighborhoods, schools, and major retail hubs like Highland Road and Belmont Village, this location is central and highly visible. Flexible unit sizes and landlord incentives are available. All inquiries are welcome. (id:57557)


