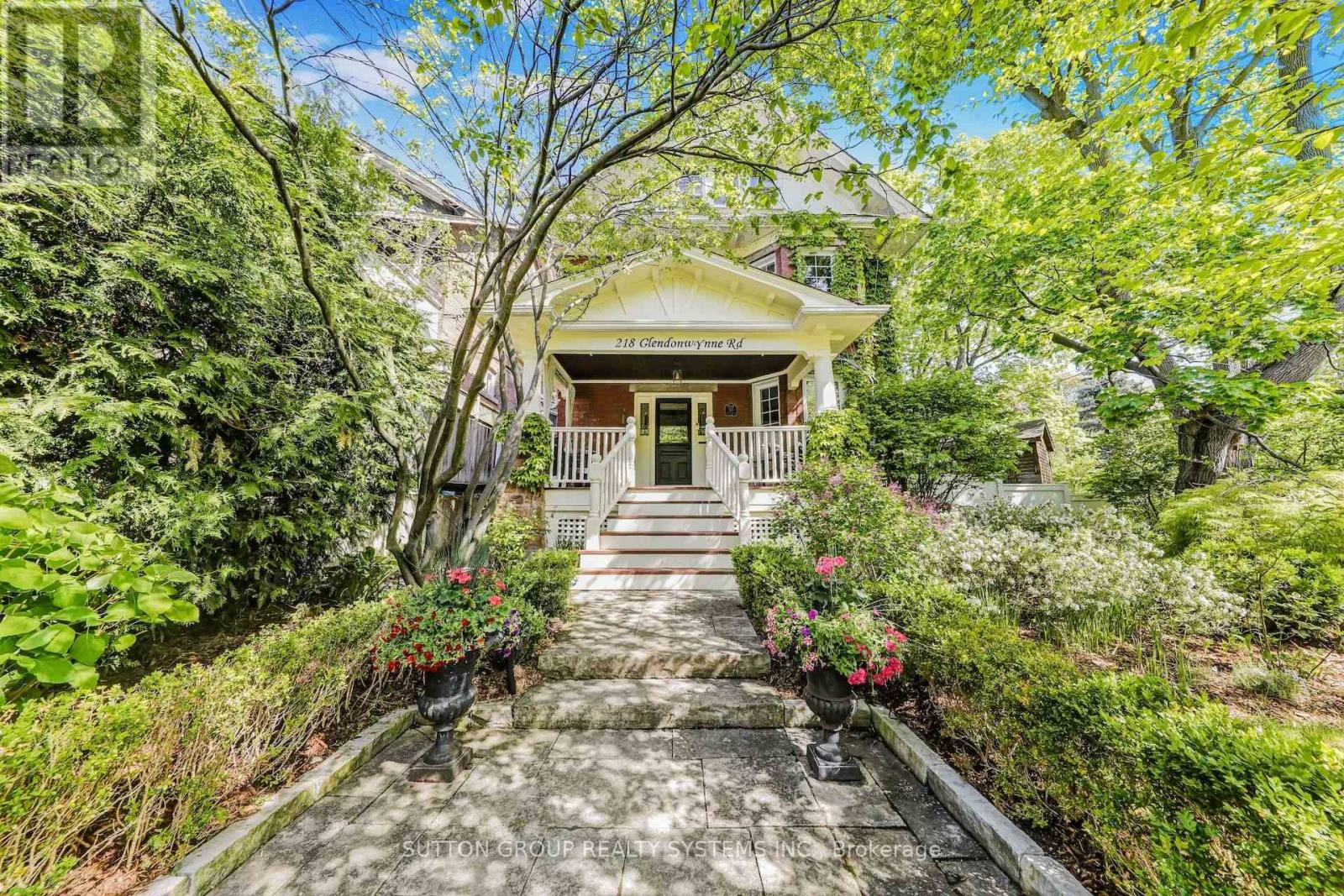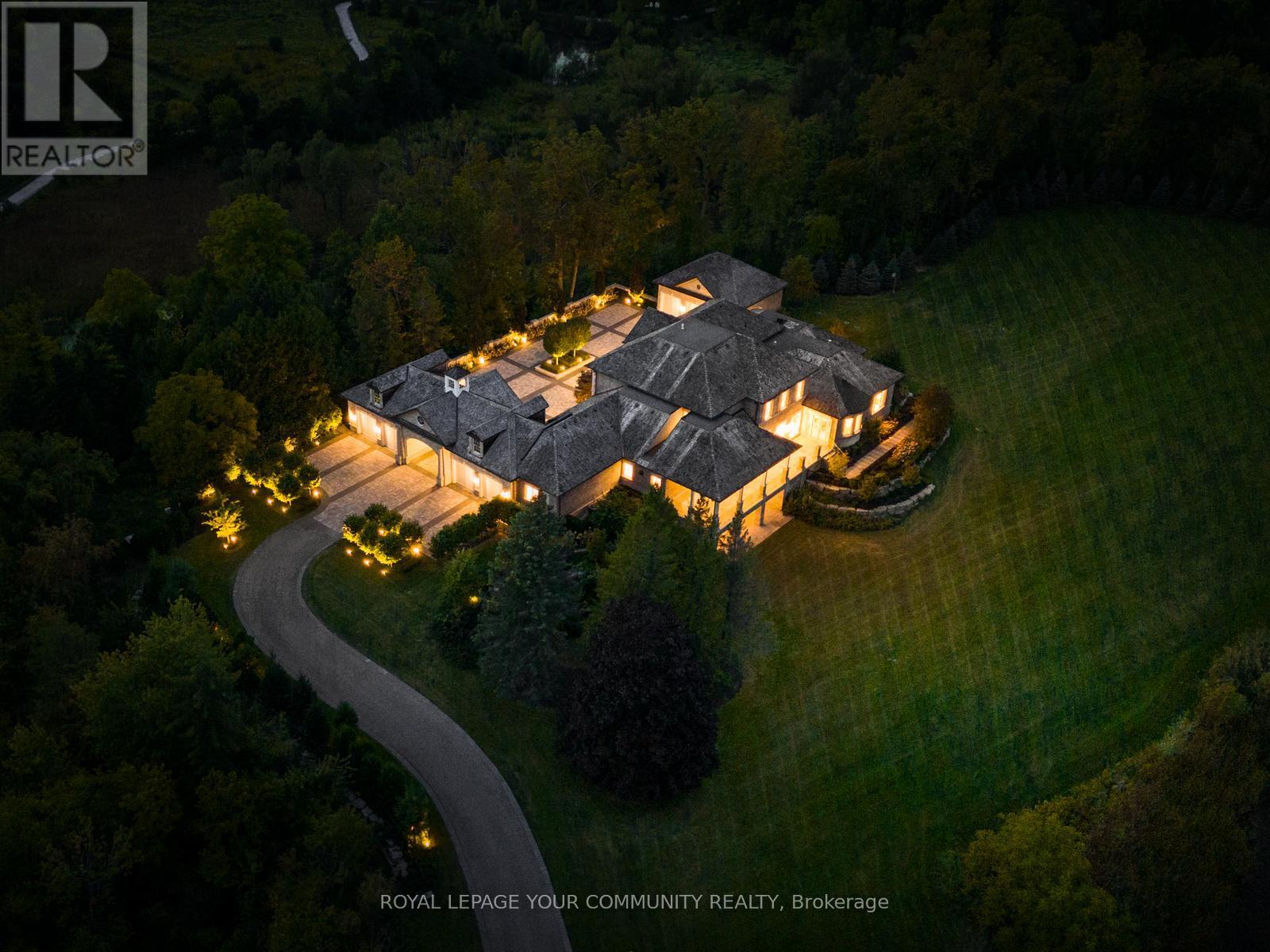1345 Klondike Road
Ottawa, Ontario
Family Oriented Location, Pristine And Efficiently Designed Floor Plan, Immaculate Hardwood, Plenty Of Natural Light, Laundry On The Main, Generous Foyer, Spacious Kitchen With Eat In Area/Living Room/Fireplace, All Over Looking Large Backyard With A View Of The South March Conservation Forest. Upper Is With A Loft/Den Area, 3 Good Size Bedroom, 2 Full Bath(Mastbed With 4Pc Ensuite). Basement With Look Out Level Windows, A Bright Rec Room, A Full Bathroom. (id:57557)
Lot 24, Birch Avenue, Tobin Lake
Tobin Lake, Saskatchewan
Lake living can come true for you! Build your dream lake house on this lot at Birch Ave Lot 24 at Tobin Lake, SK with Easy access to world class fishing, minutes from the boat launch! Water at the curb. Power/natural gas/telephone on the street. The lot is on a slope. Please add GST to purchase price. Does lake life sound appealing? Call today! (id:57557)
3109 - 3975 Grand Park Drive
Mississauga, Ontario
Prestigious Grand Park 2 Core Of Mississauga Square One * Beautiful Corner Unit, 2 Bedrooms, 2 Full Bathrooms + Den .The enclosed Den offers flexibility and can easily function as a second bedroom or dedicated home office. Featuring: - A modern kitchen with stainless steel appliances & granite counters. * Spacious Open Concept With 9 Ft Floor To Ceiling Windows * Perfect Unbeatable Views Of Downtown & Breathtaking Sunrises W/Lots Of Natural Sunlight * 923 Sqft + 120 Sqft Spacious Private Balcony * Primary Bedroom With Ensuite And Walk-In Closet * Steps To Supermarkets/Tnt/Sq1/Utm Campus/Plaza/Sheridan College/Go Station (id:57557)
61 Fruitvale Circle
Brampton, Ontario
Top 5 Reasons Why Your Clients Will Love This Home; 1) Less Than 5 Years New & Immaculately Maintained 3-Story Townhome In One Of The Most Highly Desirable Neighbourhoods Of Brampton. 2) The Most Ideal Main Floor Layout With Tons Of Natural Light Coming From Your Stunning Balcony Into Your Dining Space & Family Room. 3) Beautifully Upgraded Kitchen With Stainless Steel Appliances, Upgraded Countertops & Even A Breakfast Counter ! 4) All Three Bedrooms On The Second Floor Are Great In Size, Primary Bedroom Features His & Her Closets, Ensuite & BONUS Additional Private Balcony. 5) Home Is Just A Short Distance To GO Station, Super Close To Additional Public Transit, Parks, Rec Centre, Library & Other Top Rated Schools. (id:57557)
218 Glendonwynne Road
Toronto, Ontario
Welcome To This Rarely Offered And Truly Remarkable Residence! A Bright, Elegant Home Nestled In The Coveted High Park North Neighborhood. Steps To Some Of The Citys Top-Ranked Schools (Runnymede PS, Ursula Franklin Academy, Humberside C.I.). A Short Stroll To Bloor West Village, The Junction, High Park, Boutique Shops, Dining, Banking, Libraries, TTC, Buses, And More. This Exquisite 3-Storey Detached Brick Home Has Been Thoughtfully Renovated With An Award-Winning Landscaped Garden, All While Preserving Its Architectural Grace & Original Character. Featuring 5 Bedrooms, 4 Bathrooms, And A Private Saltwater In-Ground Pool, This Home Was Designed For Sophisticated Living & Entertaining! The Open Concept Main Floor Offers A Spacious Foyer, Hardwood Floor Throughout, Fireplace In Living Area, Chefs Kitchen That Opens To Large Dining Area With Wainscotting Around, And An Office With Built-In Shelves & French Doors; A Second-Floor Boosts A Family Room W/Built-In Cabinets And 3 Spacious Bedrooms; A Third-Floor Has A Primary Retreat W/Skylights And Private Terrace Plus A Good Size Bedroom. Built-In Wardrobes & Drawers Throughout For Plenty of Storage! Additional Upgrades: New Roof, Ethernet Wiring Throughout, Newly Finished 3rd Floor Flooring, Custom Wall Finishes & Decor By French Interior Designer Anna Duval, Custom-Made Silk Drapery & Rods, 2nd Floor Laundry, Toto Washlet Toilets, Centralized Water Filtration System, And CVAC; Dedicated Power Generator. The Professionally Landscaped Garden Offers Year-Round Beauty, Complete With A Fully Insulated Poolside 350SqF Cabana (Can Be Converted To Guest House And Features A Shower, Powder Room, Entertaining Bar & Storage), Outdoor Dining And Lounge Areas, And A Charming Treehouse. The Finished Basement Has A Separate Entrance With Custom Cabinetry, Custom Pet Wash Station And A Beautiful Exposed Brick Wall. Rare Two-Car Parking & A Plug-In EV Charger. A Seamless Fusion Of Luxury, Timeless Design, And Urban Serenity Awaits. (id:57557)
621 - 8110 Birchmount Road
Markham, Ontario
Gorgeous 2Bed 2Bath Corner Unit at Nexus Condos By the Remingtons. Located In Prime Downtown Markham, 900+ sqft, 9rt ceilings, Large windows, Lots of Natural sunlight, Eng Hardwood Floor, S/S Appliances, Breakfast Bar. Amenities Include 24Hr concierge, Gym, Hot Pool, Party Room And More. EasyAccess To hwy, Go Train, viva & Yrt, close To supermarket, Restaurants, Entertainment. (id:57557)
130 St. John's Side Road E
Aurora, Ontario
The Sanctuary! Spectacular family compound and entertainers estate on 35+ acres with private 15-acre spring-fed pond. Gated entrance, winding drive, circular motor court, and porte-cochere create an impressive welcome. Over 13,000 square feet of meticulously crafted living space with the finest materials and exceptional attention to detail. Main floor principal suite features grand entrance, his & hers dressing rooms, private office, and bar. Gourmet kitchen with top-of-the-line appliances, large windows, and terrace/pond views. Great room with marble fireplace and walk-out to terrace. Dining room with glass-encased wine storage and courtyard view. All bedrooms with ensuites' and walk-in closets. Finished walk-out basement with in-law suite potential. Hard surface floors throughout. 7-car garage, 27 parking spaces. Fully landscaped, magnificent water views, and the privacy. Walking distance to St. Andrews College & St. Anne's School. Close to Aurora Village amenities. A rare offering in a prestigious location! (id:57557)
35 Buchanan Crescent
Aurora, Ontario
Nestled on a quiet, family-friendly street, this beautifully renovated 3 bedroom home showcases exceptional curb appeal & thoughtful upgrades throughout. The main floor welcomes you with elegant formal living & dining rooms -ideal for hosting and entertaining. The heart of the home is the stunning, modern kitchen, complete with quartz countertops, custom cabinetry & backsplash & brand-new stainless steel appliances. A bright breakfast area provides the perfect spot for casual family meals, with a walkout to the back patio for seamless indoor-outdoor living. The adjacent family room features a large picture window & a cozy wood-burning fireplace with a new stone surround, creating a warm and inviting atmosphere. Also on the main level are a stylish 2 piece powder room & a functional laundry/mudroom with custom cabinetry & new washer & dryer. Beautiful engineered hardwood flooring runs throughout the main level, adding warmth & sophistication. Upstairs, the spacious primary suite offers a large walk-in closet & a luxurious ensuite with a double-sink vanity & glass-enclosed shower. Two additional sun-filled bedrooms with new broadloom are perfect for family or guests & share an updated four-piece main bathroom. The fully finished basement provides additional living space, including a large recreation room, a 4th bedroom, and a modern 3 piece bathroom. A partially finished room offers flexibility -ideal for storage, a 5th bedroom, or a hobby space. Durable vinyl strip flooring ensures style & functionality. Step outside to the fully fenced backyard featuring a spacious patio & plenty of gardens- perfect for outdoor entertaining or relaxing in the warmer months. Extensively renovated with new windows, front door, roof shingles, and more, this home is truly move-in ready. (id:57557)
2708 E - 70 Princess Street
Toronto, Ontario
Panoramic south facing lakeview suite. Breathtaking, open & bright. Cheerful condo living. short walk to waterfront, Distillery District, St. Lawrence Market. More-to-enjoy amenities include infinity edge pool with stunning city view, rooftop cabanas, outdoor BBQ area, games & party room, yoga studio & gym. 3 walkouts from Living Rm & 2 bdrms to large balcony. Luxury, convenience & tranquility in the vibrant city. This 1 yr old 2 bdrm + den 755 sq. ft. unit comes with above ground parking & locker. Keyless suite entry. Rogers bulk internet included in rent. (id:57557)
1505 - 89 Mcgill Street
Toronto, Ontario
Luxury Tridel "Alter" Building! Amazing Downtown Core Toronto. Spacious, Bright, Sun Filled, 2 Bedroom + 2 Bath Premium Corner Unit. Walk Out To Two Balconies! Beautiful Unobstructed View! Designer Kitchen Cabinetry With B/I Appliances. Minutes Walk To Everything! Ttc Subway, Eaton Centre, Directly Across Ryerson University! Loblaws, Hospitals, Bars, Restaurants + Everything You Need!! Location, Location! (id:57557)
Ph1411 - 120 St Patrick Street
Toronto, Ontario
Location, Location, Loction! Welcome To Village By The Grange!This Penthouse Suite Features 1 Bedroom 1 Bathroom, Bright & Spacious,East Exposure W/ Tons Of Natural Light. Open Concept Living And Kitchen With Breakfast Bar. Enjoy East City Views From A Large 43 Sf Balcony. Steps From Uft, Ryerson University, Ocad, Chinatown, Public Transit (Osgoode/ St. Patrick Subway Station), Shops, Restaurants And More!The Perfect Location , Steps To Grange Park (id:57557)
53 Fifeshire Road
Toronto, Ontario
Modern updated and freshly painted family home . One Of The Most Sought-After Roads In The Prestigious St. Andrews Wind fields Area. Laid With Gorgeous Hardwood Floors, Lots Of Potlights And Plenty Of Natural Light . Surrounded by luxurious custom homes, this spacious residence offers a blend of elegant and comfort living. The main floor features a modern living room, a spacious dining room, an expansive family room, a gourmet eat-in kitchen, a charming library with a cozy fireplace, and walkouts to a large backyard with beautiful landscapes, perfect for both entertaining and relaxation. The second floor boasts four generous size bedrooms, with Three en-suite bathroom. The lower level offers additional living space with spacious rooms for recreation, with small kitchen, and One extra bedroom. Second Flr Master Bedroom W/ Fireplace. (id:57557)















