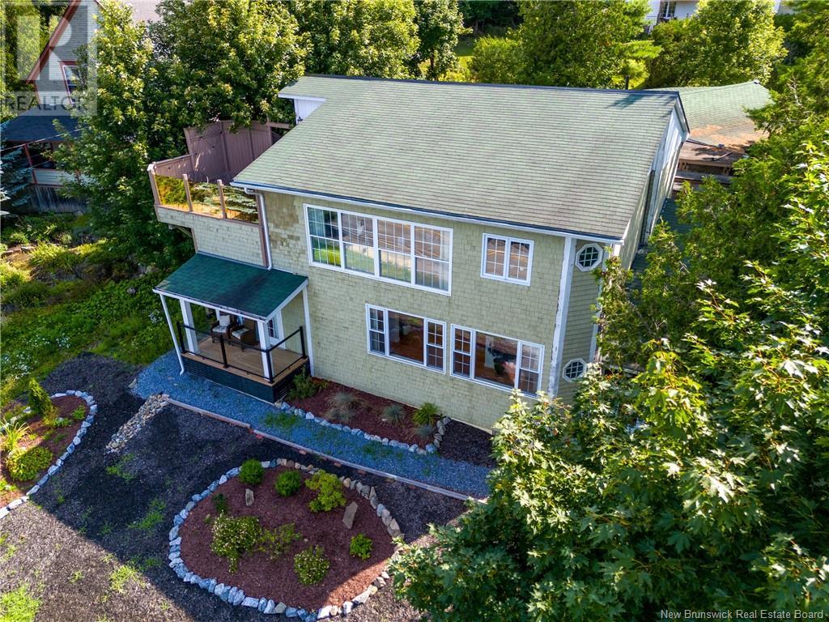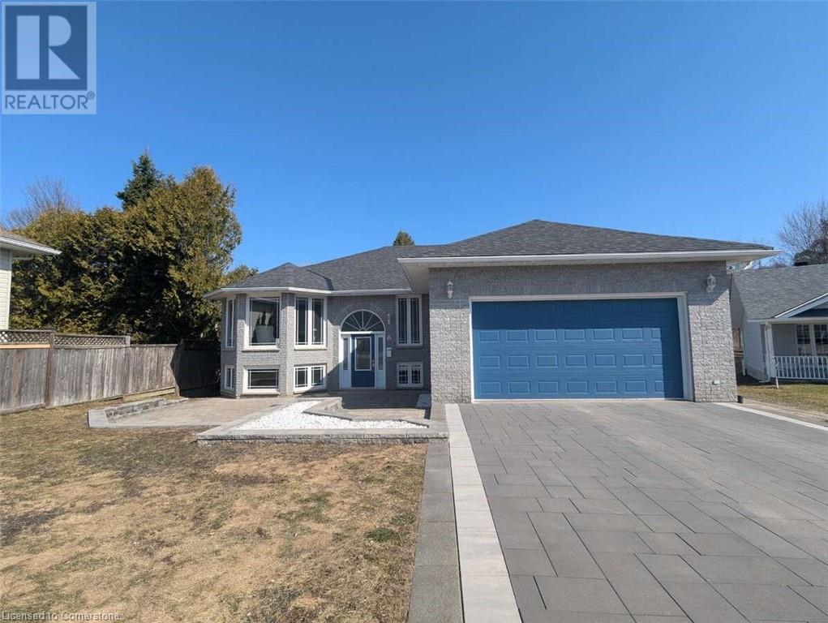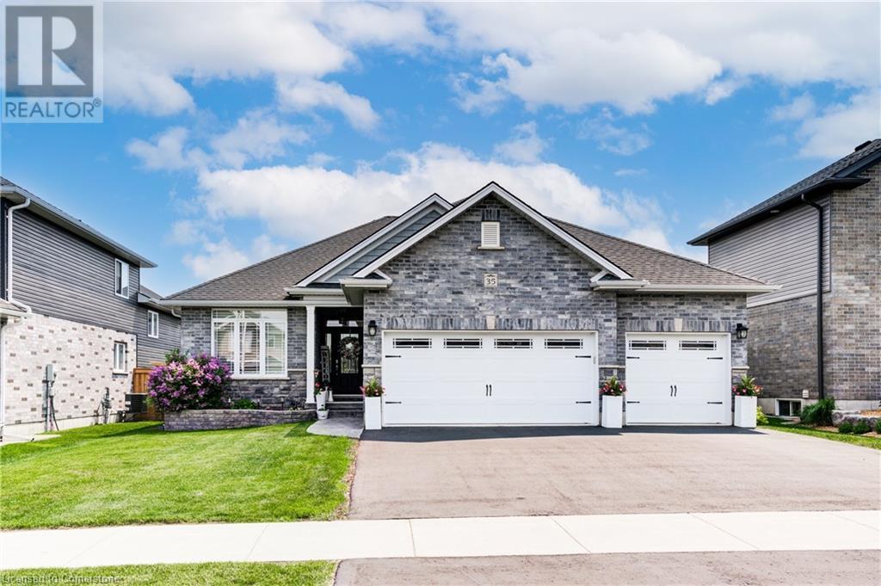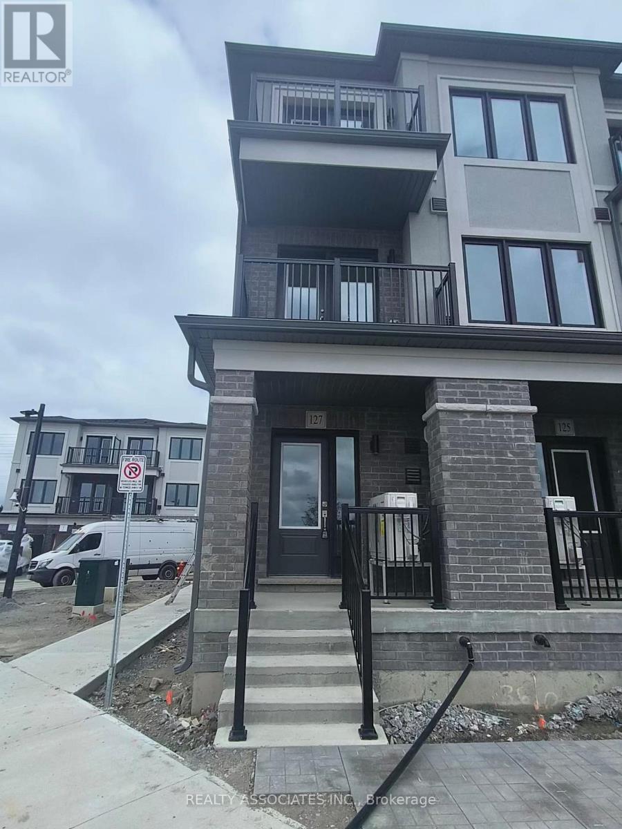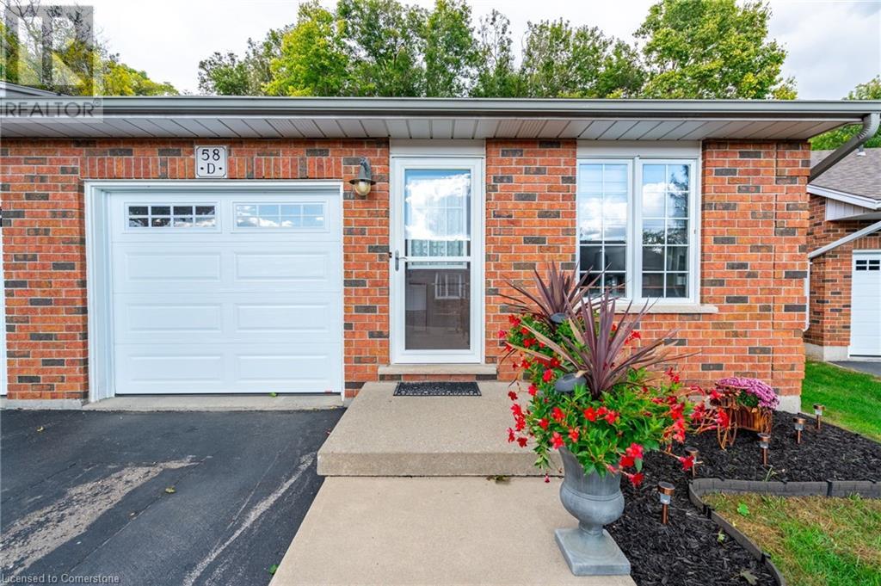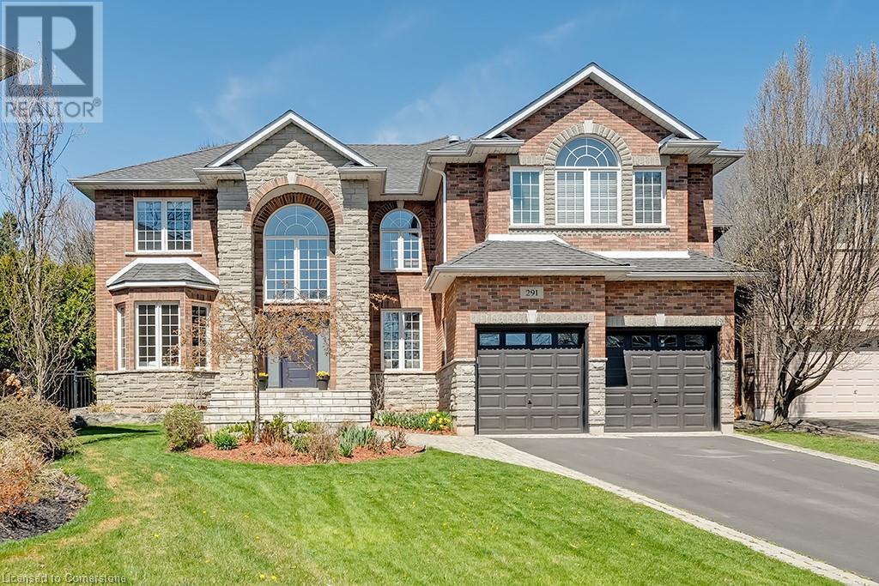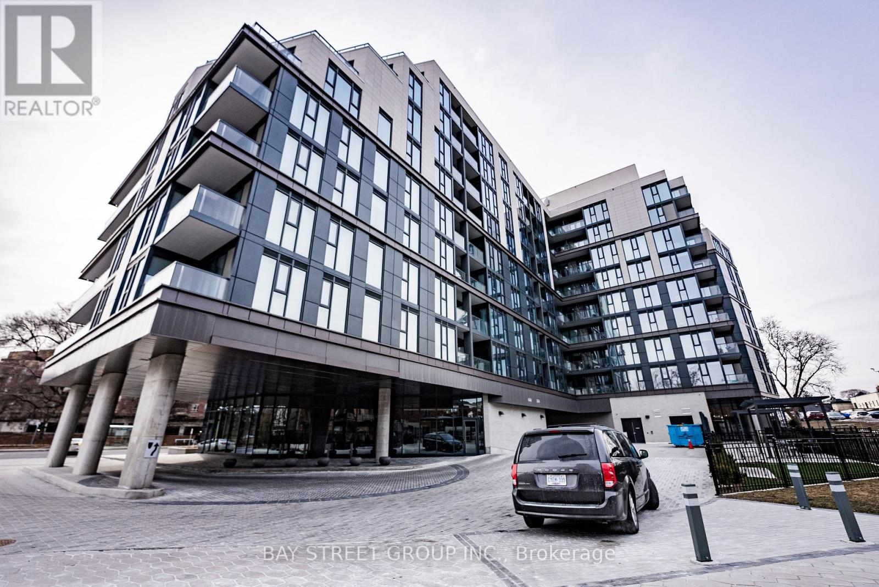2068 Rothesay Road
Rothesay, New Brunswick
PANORAMIC RIVER VIEWS! It's got that WOW factor for views and elegant updates and privacy on both levels! Spacious open concept main level has a new kitchen and full bath along with 2 bedrooms and option for a third as well. The lower level walkout is bright and sunny, all above ground and perfect for extended family as well. Major renos in 2021. Enjoy the riverviews from the elevated deck just steps off the kitchen and private times on the large back deck as well. This home is large and can accommodate home office space easily. Just a 2 minute walk to the Renforth wharf and Beach....you can boat, kayak, swim and picnic there! East side shopping is just 5 minutes away and uptown Saint John about 10 minutes. Located in Renforth Rothesay, this family home is a ideal location for schools as well. Book your private showing today. OFFERS WILL BE REVIEWED WHEN PRESENTED (id:57557)
1190 Route 525
Sainte-Marie-De-Kent, New Brunswick
WATER VIEW - NEW SEPTIC SYSTEM - BACK UP GENERATOR !! This immaculately maintained, one-owner home offers exceptional value and undeniable pride of ownership. Situated on a peaceful lot with serene water views, this raised ranch delivers a spacious and versatile layout, ideal for families, hobbyists, or anyone who loves to entertain. Step inside to find bright, open living spaces filled with natural light, a full bathroom with double vanity and a jet tub, designed for comfort. The home features a new septic system for peace of mind and a double detached garage (2010), perfect for vehicles, storage, or creating your dream workshop (bonus GENERATOR & HOOKUP). Located in a quiet, friendly neighbourhood just minutes from local amenities, this home offers the perfect balance of rural charm and everyday convenience. Whether you're searching for your first home, a retirement retreat, or a country escape, this move-in ready property checks all the boxes. From the moment you arrive, youll feel the care and attention thats gone into every detail. (id:57557)
398 Westmount Boulevard
Moncton, New Brunswick
Nestled in the desirable New West End, directly across from scenic Jones Lake, this spacious and charming home offers the perfect blend of character and comfort. Located on a quiet cul-de-sac, this property is ideal for families seeking privacy and convenience. Step inside to a spacious entryway that sets the tone for the home's welcoming layout. The main floor features a cozy den, a formal dining room, and an updated kitchen with plenty of counter space for cooking and entertaining. Youll also appreciate the convenience of main floor laundry and a powder room, along with direct access to the attached garage. The inviting living room, centered around a wood-burning fireplace, is perfect for relaxing evenings with family and friends. Upstairs, youll find five generously sized bedrooms, including a spacious primary suite complete with a walk-in closet and private ensuite. The beautifully landscaped yard includes a 3 season gazebo ideal for outdoor enjoyment while recent updates to the roof, windows, and siding provide peace of mind. With its unbeatable location, functional layout, and timeless character, 398 Westmount is the perfect place to call home. Dont miss this rare opportunity in one of Monctons most sought-after neighbourhoods! (id:57557)
518 Maplehurst
Moncton, New Brunswick
MONCTON NORTH | BUILT IN 2021 | 3 BEDS | 2.5 BATHS | ATTACHED GARAGE | PRIVATE BACKYARD. Welcome to 518 Maplehurst, a modern gem in the heart of sought-after Moncton North! Built in 2021, this stylish and move-in-ready home offers the perfect mix of contemporary design, functional layout, and urban convenience. Step inside to a bright and airy open-concept main floor, ideal for both everyday living and entertaining. The kitchen has beautiful modern white cabinets, stainless steel appliances and especially the range hood. The kitchen, dining, and living areas flow seamlessly together, creating a warm and inviting atmosphere for family and guests alike. Upstairs, retreat to the spacious primary suite, featuring a walk-in closet and a private ensuite bathroom. Two additional bedrooms, a full bath, and a convenient upstairs laundry room complete the second level. Enjoy year-round comfort with 2 ductless heat pumps for efficient heating and cooling. The attached garage with epoxy flooring adds practical convenience. The backyard offers privacy, mature trees, and the perfect space for outdoor relaxation or summer gatherings. The unfinished basement is a blank canvasalready roughed-in for a bathroomgiving you the opportunity to customize it as a home gym, theatre, or additional living space. Dont miss your chance to own this beautiful, newer home in a fantastic neighborhood. Book your private showing today! (id:57557)
6 Gagnon Court
North Bay, Ontario
For more info on this property, please click the Brochure button. All the quality of the hill without the inconvenience. A charming, immaculate, family home in a quiet neighbourhood in the town of North Bay, Ontario. Welcome to this beautifully maintained 5-bedroom, 3-bathroom home, nestled in a peaceful, family-friendly neighbourhood. Close to the North Bay Ski Hill, bike trails, grocery stores, bus route, shopping, daycare, and schools, the location provides all the serenity of the suburbs with the convenience of the city. Entering the house you'll be greeted by an open-concept kitchen, living and dining area, featuring large windows letting in plenty of natural light. The kitchen boasts an array of cupboards, quartz counter-tops, stainless steel appliances, and island seating. The main floor master suite offers a spacious walk-in closet and en-suite bathroom. Two additional well-sized bedrooms and a four piece bath provide comfort for family and friends. The fully finished basement hosts a large recreation room and wet bar, with two bedrooms, a third bathroom, large storage spaces, and a laundry room. Moving outdoors, the semi-private backyard is perfect for entertaining with a two tiered composite deck ,and room for a garden or play area. In the front, the home includes a large patio area, garden bed, a two-car garage, and a large driveway for ample parking. Don't miss out on this incredible opportunity for a home with convenience and comfort. (id:57557)
35 Lock Street
Innerkip, Ontario
Welcome to this meticulously maintained 4-year-old bungalow, nestled on a quiet street in beautiful Innerkip. From the moment you arrive, the 3-car garage and thoughtful landscaping set the tone for the quality you’ll find throughout the home. Inside, the open-concept main floor impresses with 9-foot ceilings, hardwood flooring, and California blinds that blend style with function. The living area is warm and inviting, centered around a gas fireplace. The kitchen is a showstopper: it features granite countertops, high-end appliances, a generous walk-in pantry, and walkout access to a low-maintenance, durable vinyl deck. A mudroom off the garage adds everyday convenience, while three spacious main-floor bedrooms are paired with two full bathrooms for easy, one-level living. Downstairs, the bright and fully finished basement offers two oversized bedrooms with large windows, two additional full bathrooms, and ample storage and closet space. With 200 amp service, top-tier finishes throughout, and a smart layout designed for comfort and ease, this home is a standout. Bright, beautiful, and move-in ready—it’s everything you’ve been looking for in one incredible package (id:57557)
127 Matawin Lane
Richmond Hill, Ontario
Brand New Treasure Hill- Legacy Hill Luxury Back to Back Townhouse, Large Corner Unit, 1502 Sf, Unobstructed Beautiful View, Finished Basement With 1 Full Bathroom, Excellent Location, Minutes drive to HWY404, GoBus, Costco, Walmart, T&T, etc. (id:57557)
138 Mink Lane
Fort Mcmurray, Alberta
This one of a kind, custom built 4 bedroom, 3.5 bath home is more than just a house it's a thoughtfully designed retreat filled with character, warmth, and artistic flair. From the moment you walk in, you’ll feel the natural charm and custom artistry: signature cherry blossom branch and leaf ceiling stamps, unique stenciling in each room, heated ceramic tile and hardwood floors, and the striking stonework on the gas fireplace and powder room wall each detail chosen to bring an earthy, grounded feel throughout the home. The main floor offers an open-concept layout connecting the kitchen, dining, and living room, ideal for both entertaining and everyday living. A gas stove and gas BBQ hookup bring function and nostalgia, perfect for cooking with loved ones. The built-in sound system inside and outside keeps the vibe just right for every gathering. A separate main-floor office/playroom/studio is tucked away from the main living area, making it easy to hide artistic messes or kids’ toys with the close of a door. Upstairs, the primary suite includes a custom built steam shower, while the two additional bedrooms are connected by a Jack and Jill bathroom, perfect for family living. The laundry room with a sliding barn door is cleverly located upstairs, away from the daily chaos, and central vacuum and a water softener make household routines a breeze. Downstairs, a one-bedroom suite offers a bright, high-ceilinged space with its own large entrance and full kitchen, designed to feel like an extension of the main home. Whether used for family, guests, or rental income, this space has always been a valuable part of the home. The garage 23' x 24'11", is a dream come true for any hobbyist or DIY enthusiast, heated, with vaulted ceilings, and tons of storage making it the perfect man cave or creative workspace. Out back, enjoy a massive deck that soaks up the evening sun, and watch your kids play in the yard while you cook dinner with the back door wide open. There’s even a sand box for little ones and the perfect corner spot for a lemonade stand. Located on a beloved street with a true sense of community, this neighborhood is a rare gem. From Christmas potlucks to Canada Day breakfasts on the front lawn, it’s a place where neighbors become family. With low traffic and walkability to school in just 7 minutes, this home and street offer something incredibly special connection, comfort, and joy in everyday living. With AC, and hot water on demand, this home checks every box for comfort, quality, and heart. This isn't just a house, it's the place where memories are made. (id:57557)
28 Stevenwood Road
Toronto, Ontario
Beautifully maintained detached 4-bedroom, 4-level back-split home featuring a finished basement with a separate entrance. Situated on a spacious lot with a large backyard. Built In Bar in basement Walkout to Patio. well kept, Walking distance to Cedarbrae HS and Mall. Parks. Minutes to HWY 401. Town Centre, Centennial College. Parks, Shopping Centre, Mins To Hwy401, GO Station. Minutes to Scarborough Bluffs and the beautiful scenery and walking trails. (id:57557)
58d Harris Avenue
Brantford, Ontario
Charming Home with Endless Potential! Perfect for First-Time Buyers or Downsizers! This delightful home that's been loved and taken care of offers a rare opportunity to live in a highly sought-after community. With garage access directly into the home, bringing in groceries or staying dry on rainy days has never been easier. Plus, the garage is prepped for an EV charger, catering to your modern needs. Inside, you'll find the added convenience of laundry facilities on both the main and lower levels, a thoughtful feature that adds ease to everyday living. The home is filled with natural sunlight, thanks to its high ceilings and large windows, creating a warm and welcoming atmosphere. The back deck, complete with a retractable awning, is ideal for relaxing or entertaining, offering shade and privacy as needed. The deck overlooks peaceful greenspace, providing a tranquil connection to nature right in your backyard, For those looking for flexibility, this home boasts in-law suite potential, making it perfect for multi-generational living. Whether you're a first-time buyer or downsizing, this home is full of possibilities. Don't miss out on the chance to make this charming home your own! (id:57557)
291 Glen Afton Drive
Burlington, Ontario
Stunning 2 storey home on a quiet Shoreacres court! Situated on a private pie-shaped lot that is almost a quarter of an acre, this custom-built home has it all. Boasting over 4000 square feet PLUS a fully finished lower level and a beautifully landscaped exterior with a heated in-ground salt-water pool! The home features 4+1 bedrooms, 4.5 bathrooms and has quality finishes throughout. The main floor offers a grand 2-storey foyer and an open concept floorplan with large principle rooms and plenty of natural light. The sprawling family room has 19-foot ceilings, a gas fireplace and overlooks the private backyard oasis. The family room is open to the modern kitchen- with a large island, quartz counters, plenty of cabinetry and a walk-in pantry. There is also a separate living room, dining room, office, a laundry / mud room and access to the double car garage. Two separate staircases lead to the 2nd floor of the home- which features 4 large bedrooms, THREE full renovated bathrooms and hardwood flooring throughout. The primary suite has a 5-piece ensuite, walk-in closet and fireplace. The lower level includes a large rec room with a gas fireplace, a family room, hobby room (could be converted to gym), 5th bedroom, 3-piece bath and ample storage space! The exterior features fantastic curb appeal, a 4-car driveway and the location cant be beat. Just a short walk to the lake, Glen Afton, Paletta & Nelson parks- and situated in the Tuck/Nelson school boundaries! (id:57557)
526 - 250 Lawrence Avenue W
Toronto, Ontario
Welcome to this nearly new, thoughtfully designed condo located in the coveted Lawrence Park neighbourhood. This quiet and efficient 1+1 layout offers 559 sq.ft. of interior space plus a private balcony, with no wasted space. The versatile den can easily serve as a second bedroom or home office.Enjoy 9-foot ceilings, a sleek modern kitchen with built-in appliances and quartz countertops, and an open-concept living area featuring floor-to-ceiling windows that walk out to a serene northeast-facing balcony with tranquil park views. The bedroom also boasts large windows and the same calming view. Stylish laminate flooring runs throughout the unit.Luxury amenities include 24-hour concierge, visitor parking, a fully equipped fitness centre, yoga studio, meeting room, kitchenette, elegant library, games lounge, and pet spa. Entertain guests on the rooftop lounge with ravine terrace and BBQ area.Just steps to Yonge & Lawrence subway station and top-tier grocery stores such as Pusateris, Metro, and Loblaws City Market. Surrounded by some of Torontos best public and private schools including Havergal College, Lawrence Park CI, Glenview Sr. PS, John Wanless PS, and minutes to UCC, Crescent, BSS, TFS, St. Clements, and Hebrew schools. Enjoy nearby parks, scenic walking and biking trails, golf clubs, Yorkdale Shopping Centre, and easy access to Hwy 401. (id:57557)

