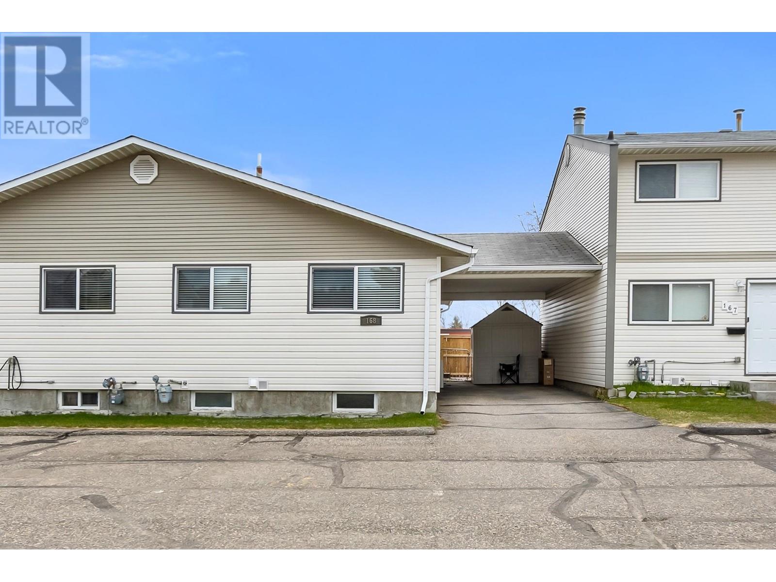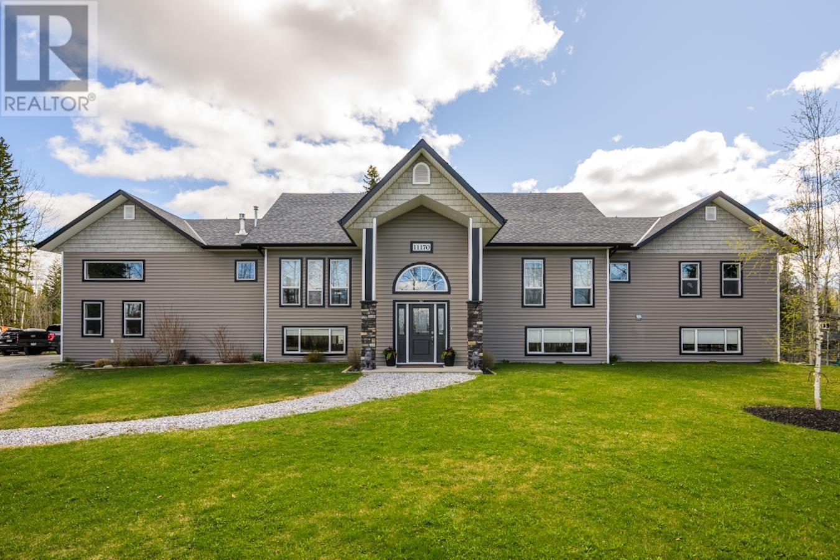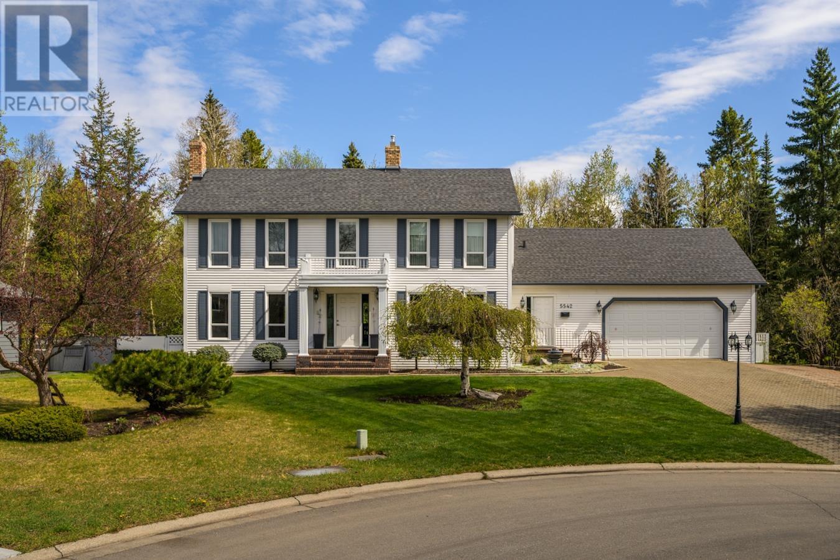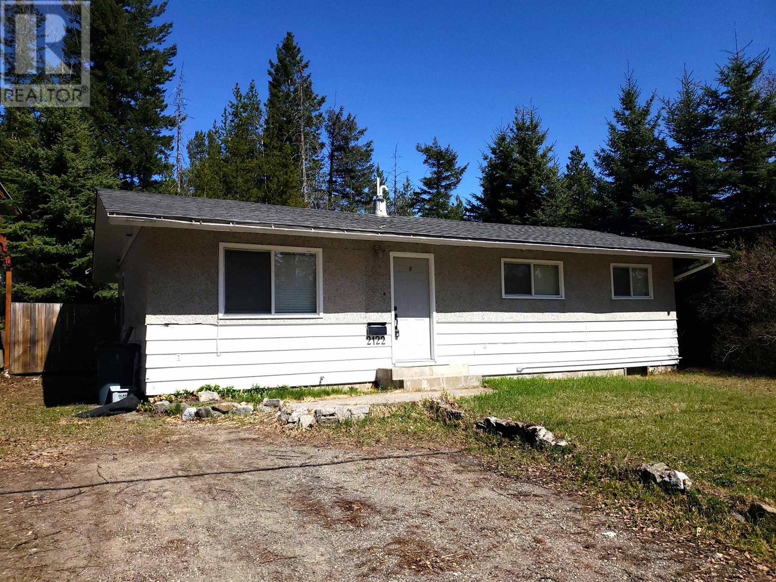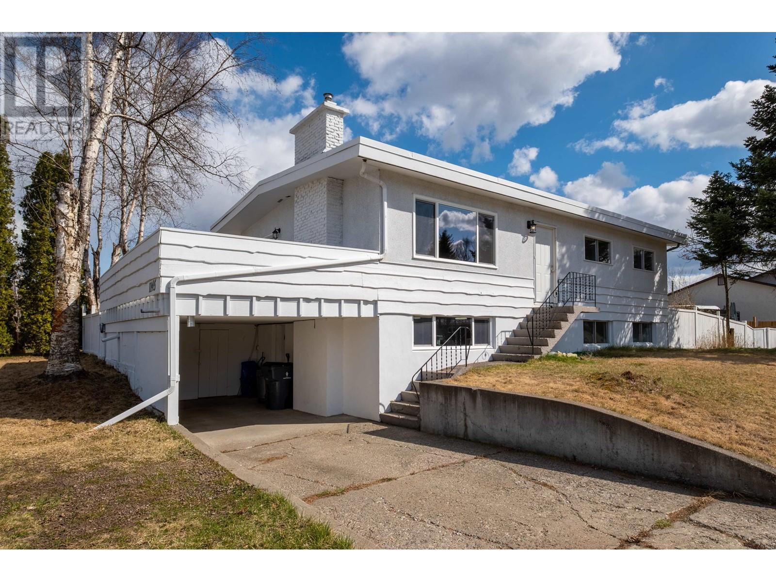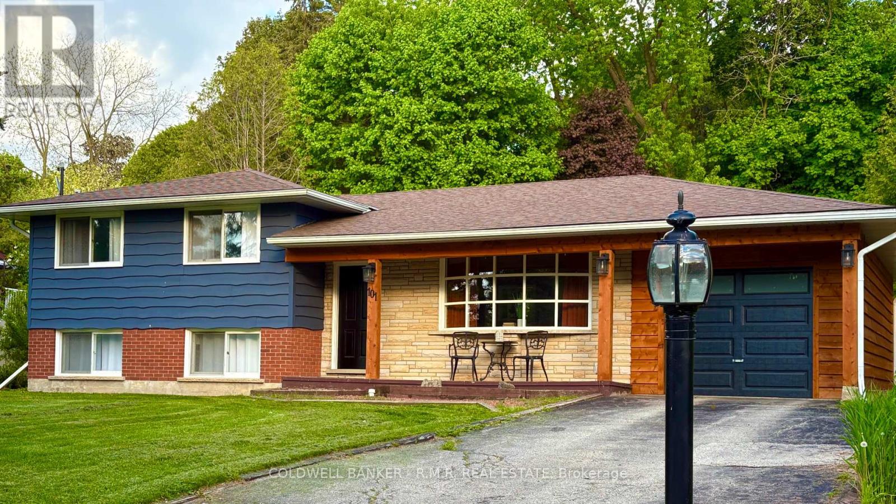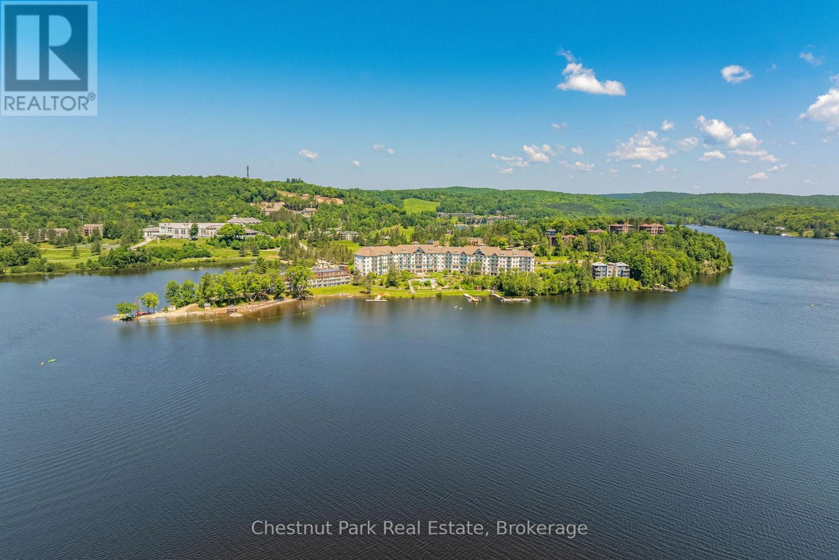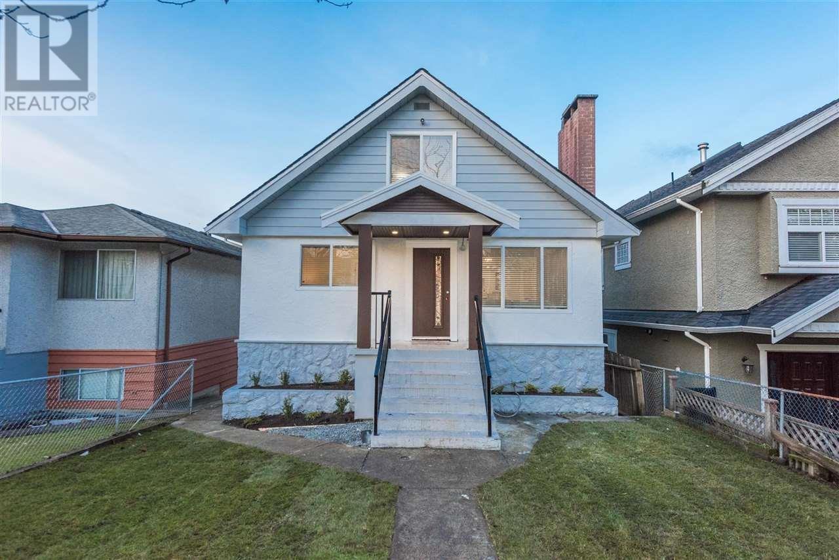168 111 Tabor Boulevard
Prince George, British Columbia
Discover comfortable living in the heart of Heritage Estates! This charming, move-in-ready townhouse is perfect for families, first-time buyers, or downsizers seeking a low-maintenance lifestyle. The stylish kitchen features stainless appliances, including a gas range, and fresh updates throughout add to the modern feel. Upstairs offers two generous bedrooms, while the finished basement includes a third bedroom, a second 4-piece bathroom, and a large flex space—ideal as a family room, workout area, or whatever suits your lifestyle. Outside, enjoy a deck, new privacy fence, and a single carport with a storage shed. A great home in a prime location. (id:57557)
11170 N West Beaverley Road
Prince George, British Columbia
Nestled on a stunning 4.40 acre property, this completely renovated 6-bedroom, 4-bathroom home offers over 3,700 square feet of thoughtfully designed living space. The main level features an open-concept design that seamlessly connects the chefs kitchen and living room, making it ideal for hosting or enjoying cozy evenings with loved ones. The master suite offers breathtaking countryside views, a luxurious Jacuzzi tub, and a spacious walk-in closet. The basement offers 10-foot ceilings, three bedrooms, and a well-designed layout, it's perfect as an in-law suite or mortgage helper. Sitting on 5 acres of fully fenced property, it's perfect for outdoor adventures, privacy, and a true sense of country living, all while being just 10 minutes from city amenities. This could be your forever home! (id:57557)
5542 Murray Place
Prince George, British Columbia
OPEN HOUSE JUNE 8 - 10:30-11:30 AM. One of Prince George’s most iconic homes is now on the market. Located in sought-after Moriarty Heights, this timeless colonial-style estate offers over 5,000 sq ft with 6 bedrooms, 5 bathrooms, including a 2 bed, 2 bath basement suite. Inside, you’ll find classic and elegant design, hardwood floors, spacious living areas, light filled rooms, and classic design throughout. Backing onto a lush green belt, enjoy your heated pool, hot tub, double-tiered deck, and in-ground sprinklers—all on a beautifully landscaped lot. With a double garage and unmatched curb appeal, this home is truly one-of-a-kind. (id:57557)
2122 O'keefe Avenue
Prince George, British Columbia
Easy living in this 3 bedroom wheelchair friendly rancher that's nicely updated inside and ready for you. This home is conveniently located just a couple of minutes from city central up the Hart Hwy. It has a nice private back yard for you to peacefully enjoy, the roof shingles are only about 6 years old, the windows were updated to vinyl and you could even negotiate in some furniture as part of the deal. As per previous owner hot water tank replaced 2016, new furnace in 2017. Quick possession is possible and appliances are included. (id:57557)
1145 Cluculz Avenue
Prince George, British Columbia
Proudly positioned on a large lot in the Lakewood subdivision, this versatile home offers comfort, income potential, and a great location. Featuring a 2-bedroom basement suite with a convenient above-ground entrance, this property is perfect for extended family, guests, or rental income. While the upstairs kitchen remains in its original condition, the home boasts numerous updates throughout - too many to list here. The quiet, friendly neighborhood is just steps away from local parks and green spaces. Additional features include a covered carport, fenced yard, and secondary driveway with gate access into the yard. Whether you're looking for a place to call home or an income-generating investment, this home is move-in-ready for you from day one! (id:57557)
200 Limestone Lane
Shelburne, Ontario
Exciting opportunity to own a Brand New Detached Luxury Home in the beautiful town of Shelburne! This stunning property features 5+1 Bedrooms, 3.5 Bathrooms, a 2-door car Garage, and Legal Unfinished Basement with endless potential! Designed with premium custom upgrades by the builder, this home offers unparalleled quality and attention to detail. The Main Floor has a Formal Combined Living/Family & Dining + Office Room, Gourmet Style Kitchen Combined with a Breakfast Bar and Plenty More Upgrades. The Home Was Customised with an 11ft Ceiling on the Main and an Unfinished Basement with a Legal Side Entrance. Close To No-Frills, Foodland, Schools, Parks, Gas Station, Tim Hortons, McDonalds, Lcbo And All Other Amenities. Taxes Not Yet Assessed. Whether you're looking for spacious living, modern amenities, or a quiet retreat, this house has it all! Why Shelburne? If you're looking to escape the hustle and bustle of the GTA, Shelburne is the perfect place to call home. Enjoy less traffic, less crime, and the tranquillity of a smaller community while still being close enough to all the amenities you need. Your Dream Home is Waiting! Don't miss out on this incredible opportunity to own a piece of luxury in one of Ontario's most charming towns. (id:57557)
101 Water Street E
Centre Wellington, Ontario
Welcome to this charming & beautifully upgraded side split home, perfectly situated on a highly desirable street in the heart of Elora. With the Grand River just across the road & the renowned Bissell Park only steps away, you'll have direct access to scenic walking trails and the annual Riverfest event. Plus, a short stroll brings you to Elora's vibrant downtown, where you can explore fantastic restaurants, boutique shops, & lively bars. This lovely 5-bedroom, 2-bathroom home sits on a spacious lot with a fully fenced backyard, offering some privacy & outdoor space to enjoy. The property features a newly attached one-car garage & a generous six-car driveway, ensuring ample parking for family & guests. Inside, the open-concept main living area is warm & inviting, featuring a bright living room with large windows, a dining room with sliding doors leading to a small patio, and a generous-sized kitchen with plenty of counter space. Upstairs, you'll find a large primary bedroom, along with two additional spacious bedrooms & a newly updated bathroom. The lower level is a standout feature of this home was newly renovated. This finished in-law suite has a separate entrance, offering incredible potential for multi-generational living or rental income. It includes 2 additional bedrooms, a kitchenette, a 3-piece bathroom, and an additional laundry room for added convenience and crawl space for storage. Notable updates include a newer furnace, an on-demand hot water tank, a 200-amp upgraded electrical system, and a newer water softener. Outside, the backyard is a peaceful retreat, complete with a small patio off the back of the home & mature trees providing shade & tranquility. With top-rated schools, parks, and trails nearby, plus easy access to all the incredible events & attractions that Elora has to offer, this home presents an exceptional opportunity to live in one of the town's most sought-after locations. Don't miss your chance to make this beautiful property your own! (id:57557)
113 Traeger Common
Saskatoon, Saskatchewan
"NEW" TOWNHOUSE PROJECT in Brighton. Ehrenburg built - 1566 SF 2 Storey. This home features - Durable wide Hydro plank flooring throughout the main floor, high quality shelving in all closets. Open Concept Design giving a fresh and modern feel. Superior Custom Cabinets, Quartz counter tops, Sit up Island, Open eating area. The 2nd level features 3 bedrooms, 4-piece main bath and laundry area. The master bedroom showcases with a 4-piece ensuite (plus dual sinks) and walk-in closet. BONUS ROOM on the second level. This home also includes a heat recovery ventilation system, triple pane windows, and high efficient furnace, Central vac roughed in. Basement perimeter walls are framed, insulated and polyed. Single attached garage with concrete driveway. Front landscaped and back deck included. PST & GST included in purchase price with rebate to builder. Saskatchewan New Home Warranty. MAY 2025 POSSESSION --- NEARING COMPLETION. (id:57557)
492 Stanley Cl
Rural Parkland County, Alberta
QUICK POSSESSION possible! This energy efficient bungalow built with ICF construction to the roof features a large living room open to the dining room with lots of natural light, a well designed kitchen that offers plenty of storage and island for extra workspace and is adjacent to main floor LAUNDRY. 3 bedrooms on the main floor including the primary bedroom with 3-piece ensuite and walk-in closet and a 4-piece main bath. Enjoy the extra flexibility of space with the fully developed basement with IN-FLOOR heating that includes 2 more bedrooms, 4 piece bath, SECOND KITCHEN, enormous family room and door leading to patio and backyard. Basement developed with multi generational family living in mind. Enjoy country living with the large back yard for kids to play and 28 x 24 SHOP - perfect for extra storage or a workspace! Spring Lake has lots to offer year round including playground, walking trails and lake activities. Property location has easy access to Range Road 15 and is only minutes to Stony Plain. (id:57557)
1715 - 7 Bishop Avenue
Toronto, Ontario
Well Maintained, Beautiful 1 + 1 Condo In Sought After Yonge And Finch Location. Direct Access To Subway. Steps To Go And Viva. Close To Everything Shops, Restaurants, Grocery Stores, Library, Etc. Bright And Spacious. Fantastic Efficient Layout. Large Bedroom. Good Size Den That Can Be Used As A Home Office Or Extra Bedroom. Fantastic City Views. Building Has Many Amenities Such As Concierge, Visitor Parking, Exercise Room And Much More. A Must See (id:57557)
117 - 25 Pen Lake Point Road
Huntsville, Ontario
Experience the effortless Muskoka life in this south-facing 2-bedroom, 2-bathroom waterfront condo, ideally located on the main floor of Lakeside Lodge. Enjoy breathtaking views of Peninsula Lake and the serenity of lakeside life without the upkeep. Whether you are seeking a peaceful personal retreat, a smart investment, or both, this turnkey unit is a rare find. Currently part of the Deerhurst rental program, it offers excellent passive income potential (over $20,000 from May - Dec 2024) along with the flexibility to enjoy the resort lifestyle on your own schedule. The open-concept layout features a modern kitchen, in-suite laundry, elegant finishes, and uninterrupted lake views perfect for relaxing or entertaining. As an owner, you will enjoy full access to Deerhurst's world-class amenities, including indoor and outdoor pools, fitness facilities, and exclusive owner discounts on golf, dining, spa services and more. Ownership at Lakeside Lodge also includes access to the private owners lounge a welcoming space for gatherings that fosters a true sense of community. Additional building features include a gym, extra laundry facilities, and an outdoor pool overlooking the lake. Pen Lake Point offers a lifestyle of leisure, recreation, and relaxation. Own a piece of iconic Muskoka where nature meets convenience and every day feels like a vacation. (id:57557)
2843 E 20th Avenue
Vancouver, British Columbia
Now is your opportunity to own a detached house. Come fall in love with this beautifully updated home situated on one of the nicest tree-lined East Side streets. A modern open concept, South facing, 6 bedrooms, 3 full bathrooms, 3 bedrooms on main and 2 upstairs, basement has another 3 bedrooms. Gourmet Kitchen with S/S appliances and island, and large covered deck with mountain view. Quiet and convenient location. Walk to Bus Stop 016, Renfrew Community Park and Nootka Elementary. Must see! (id:57557)

