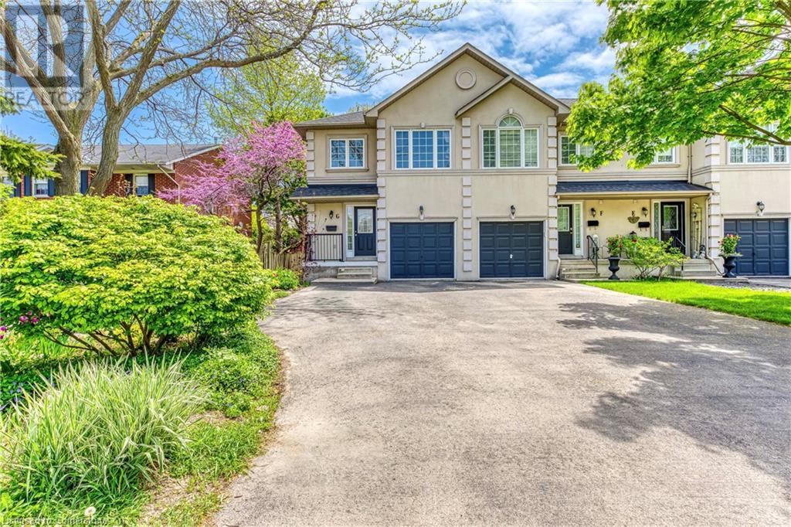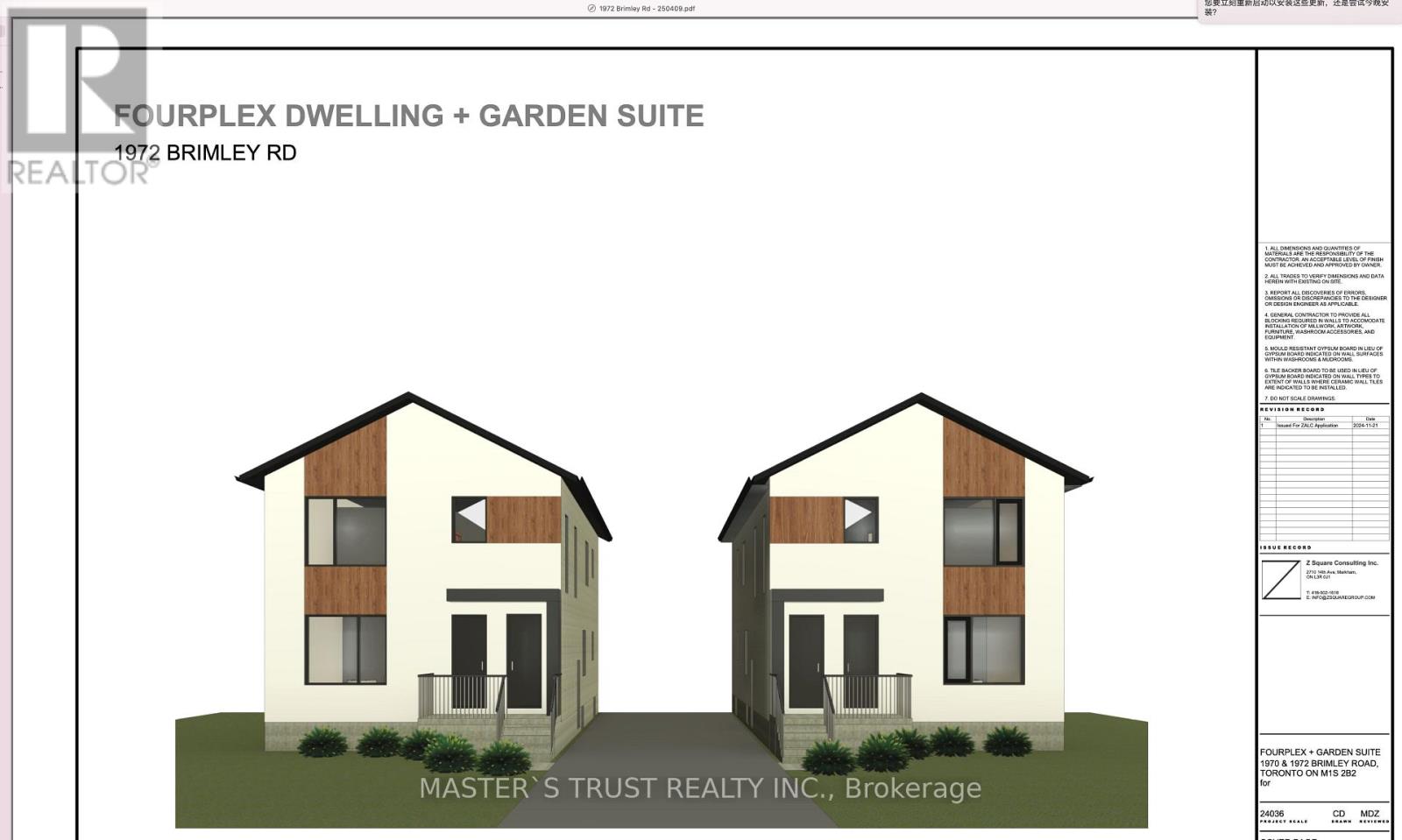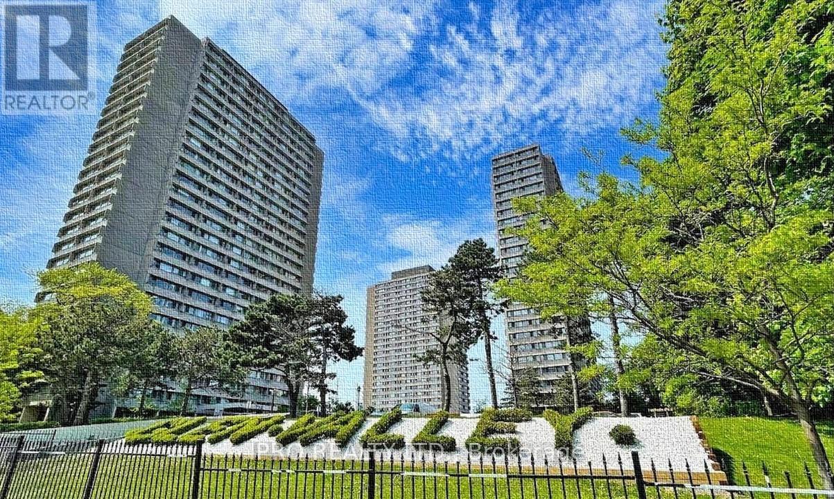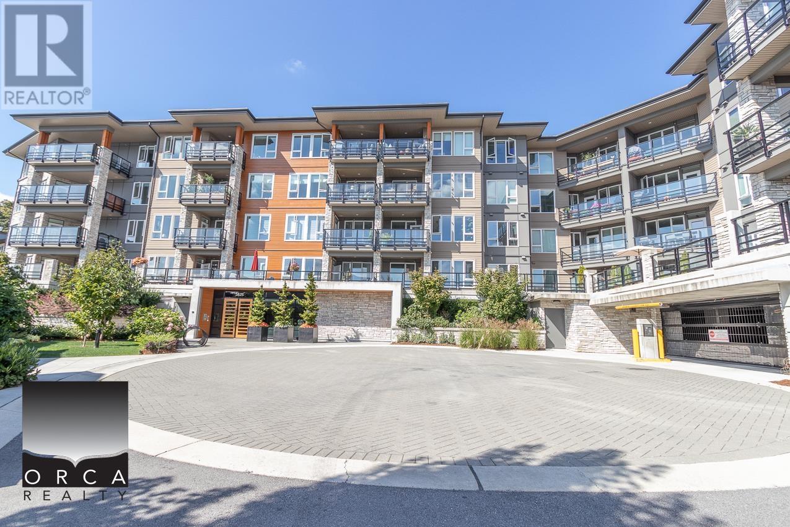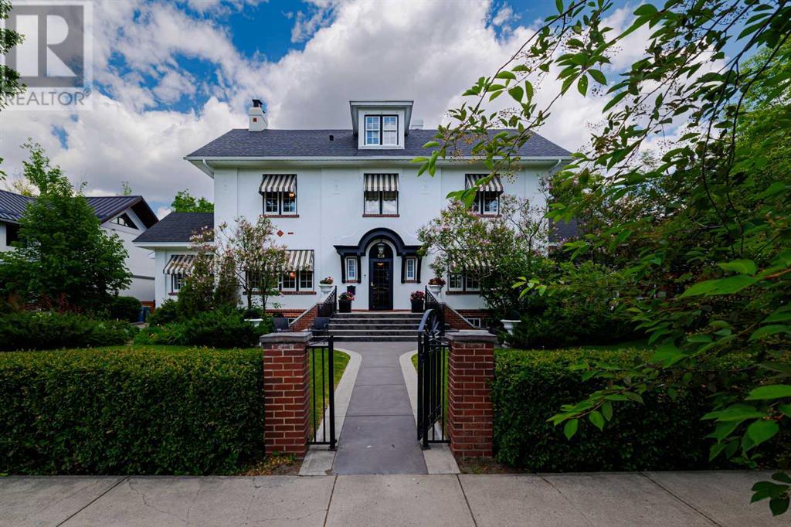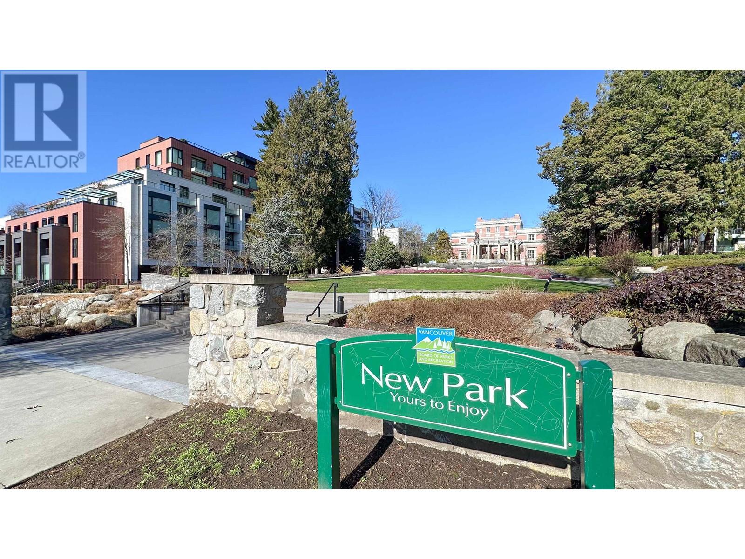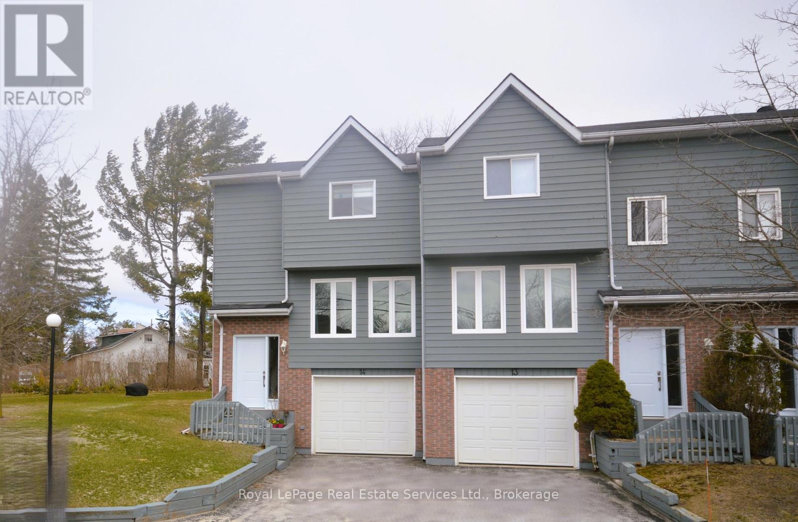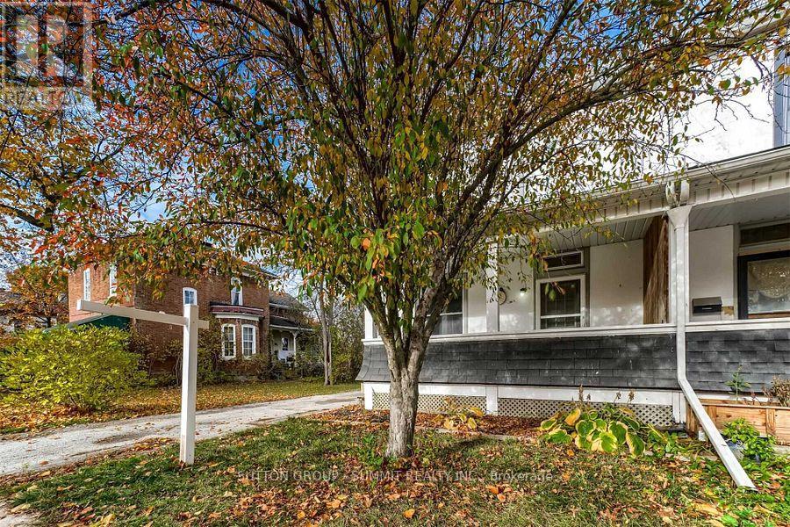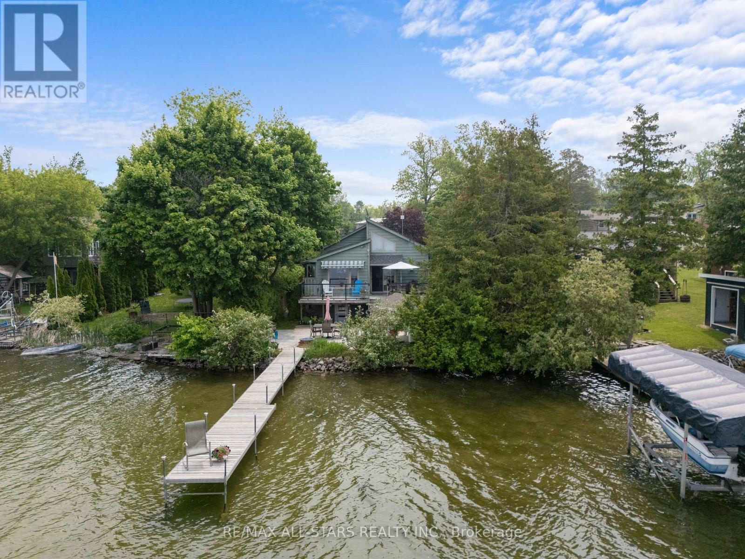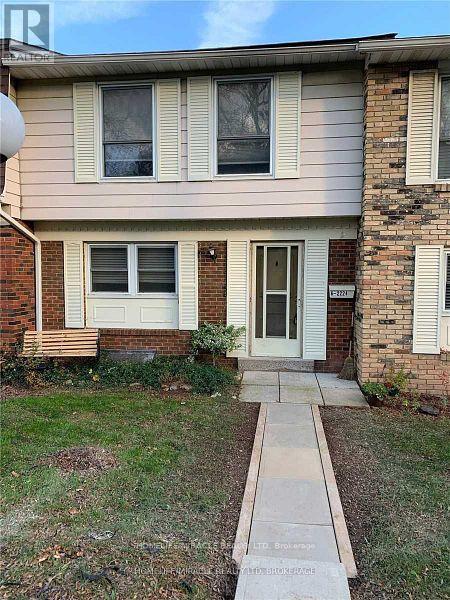58 Romy Crescent
Thorold, Ontario
Welcome to this inviting 3-bedroom, 2-bathroom townhouse, offering the perfect blend of comfort and convenience. Nestled in a desirable neighbourhood, this two-storey home boasts a thoughtfully designed layout ideal for families, professionals, or investors. Step into a spacious and bright living room, complete with a cozy wood burning fireplace, perfect for chilly evenings. The large kitchen provides ample counter space and storage, while the separate dining area is perfect for gatherings. Sliding patio doors lead to a private backyard, offering a serene outdoor retreat for relaxation or entertaining. Upstairs, you’ll find three generously sized bedrooms, each filled with natural light. The partially finished basement provides additional living space, ready for your personal touch-whether it’s a home office, gym, or recreation room. An attached garage ensures convenience and extra storage. Don’t miss this fantastic opportunity to own a beautiful, well-maintained townhouse in a great location. (id:57557)
2116 Prospect Street Unit# G
Burlington, Ontario
Welcome to this freehold end-unit townhome offering 3 spacious bedrooms and 3 bathrooms, 1,425 square feet above ground + fully finished basement. The main level boasts a bright, open-concept layout featuring a full powder room and patio doors that open onto a generous deck perfect for outdoor entertaining. Featuring gorgeous wide-plank engineered flooring throughout. The oversized kitchen is fully renovated with premium white cabinetry with crown molding, quartz countertops and premium marbled tiled backsplash. Upstairs, you'll will find a well-appointed primary bedroom complete with a 4-piece ensuite and walk-in closet. Two additional bedrooms, each with large windows and ample closet space, share another 4-piece bathroom. The finished basement adds extra living space with a large recreation room, excellent ceiling height, and a combined utility/laundry area. Enjoy the convenience of an attached garage with interior access and an automatic door opener. The fully fenced backyard backs onto mature trees, offering added privacy and a peaceful setting.Located less than a 15-minute walk from downtown Burlington and the lake, this home is also ideally situated just off the QEW/403 and a few blocks from the GO Station making commuting a breeze. Recent major updates include: shingles (2014), hot water heater (2017), furnace (2017), central air (2017), and sump pump (2017). Don' t miss out on this exceptional opportunity to own in a prime location! (id:57557)
1970 Brimley Road
Toronto, Ontario
Attention Builders/Investors! Don't Miss This Rare Opportunity To Build income rental property. will be Sale together with 1972 Brimley rd LOT .2 lot can be build 10-unit rental apartment total 38 rooms. Building permit application pending, expected to be approved in July . Comply with CMHC mortgage policy.Please see the attached surveys and reference plans. This 38' x 159' Severed Lot Is Conveniently Located To Nearby Amenities And Attractions. This Well Mainted Lot is Leveled and Features Access to Sewers, Municipal Water And Utility Lines. TTC At Door Step. Walking Distance To school Scarborough Town Centre. Easy Access to Hwy 401. Design drawing view attachment (id:57557)
1203 - 725 Don Mills Road
Toronto, Ontario
Excellent Location! Amazingly Renovated Unit in the Heart of North York. Ideal Designer Kitchen with Built-In Stove, Oven, Microwave, Dishwasher. This 2-bedroom Corner Unit has an Unobstructed Southwest View with Plenty of Natural Light. Very Functional Layout, New Appliances, Modern Finishes, In-Suite Laundry. Upgraded Bathroom With Stylish Vanity and Chic Tub Enclosure With Custom Cut-out for Effortless Shower Access. All Existing Appliances. Maintenance Fee Includes: COMPLEMENTARY BELL FIBE TV WITH SEVERAL CHANNELS & FREE FIBE HIGH-SPEED INTERNET. Convenient location with the TTC at the doorstep. Close to all amenities, including schools, Restaurants, East York Town Centre, Iqbal Foods, Places of Worship, the Aga Khan Museum, Aga Khan Park, Ismaili Center, , Costco, and Parks. Easy Access to DVP and 401. Downtown is Only a Short Drive Away. Near the upcoming LRT/Crosstown. Maintenance Fees include all Utilities. (id:57557)
403 3825 Cates Landing Way
North Vancouver, British Columbia
Experience waterfront luxury at Cates Landing in this immaculate 2 Bed + Den / 2 Bath home with breathtaking ocean, mountain, and sunset views. This 1,299 square ft south-facing unit offers an open-concept layout with 9' ceilings, wide plank flooring, a gourmet kitchen with quartz counters, high-end appliances, and a gas cooktop. The spacious primary suite includes a spa-inspired ensuite, a walk-in closet and powder room. Enjoy the large balcony perfect for relaxing or entertaining. Premium amenities include a fitness centre, guest suite, kayak storage, and bike room. Includes 2 parking, and locker included. Steps to waterfront trails, Cates Park, Deep Cove, and minutes to amenities. Book your viewing today! (id:57557)
320 Scarboro Avenue Sw
Calgary, Alberta
Timeless Elegance in a Rare Parkside Setting. Discover a once-in-a-generation opportunity to own one of Calgary’s most iconic homes. This stately Georgian-style estate, built in the 1920s, sits on a 100’ x 160’ lot with breathtaking views of the downtown skyline and backs directly onto a peaceful park—offering unmatched privacy and natural beauty in the heart of the city. Step inside over 4,534 sq. ft. of beautifully preserved, thoughtfully updated living space. Classic architectural details—hardwood floors, chandeliers, crown moldings—blend seamlessly with modern comforts. With an additional 2,193 sq. ft. of versatile lower-level space, 1243 sq. ft. of which is fully finished, there’s room to entertain, work, and unwind. Enjoy formal living and dining rooms made for hosting, a sunlit home office, and a breakfast room that’s perfect for easy mornings. The chef-inspired kitchen features premium appliances, double ovens, a gas range, and picture-perfect city views. The main-floor owner's suite—currently a cozy family room—offers a private ensuite, veranda, and direct hot tub access for indoor-outdoor relaxation. Upstairs, four spacious bedrooms and two updated baths are filled with natural light and skyline views. A flexible third-floor loft makes an ideal guest suite, studio, or nanny space. Downstairs, enjoy a classic billiards room, home gym with sauna, refreshed laundry, and generous storage. The attached double garage offers high ceilings, ready for a lift system or additional storage. Recent upgrades—roof, boiler, electrical—mean peace of mind for years to come. Outside, the landscaped yard is a private retreat with a gazebo, hot tub, patio, irrigation system, and ambient lighting. A gate opens directly to the park behind—your own private escape. This quiet, tree-lined neighborhood is just minutes from downtown, top schools, and the restaurants and shops of 17th Avenue. C-Train access nearby makes commuting a breeze. Lovingly maintained and rich in character, th is extraordinary home is a true Calgary landmark—where timeless charm meets modern living in a premier location. (id:57557)
16 Pinehurst Drive
Heritage Pointe, Alberta
Welcome to this one of a kind dream home nestled in the exclusive and private neighbourhood of Pinehurst. Escape the city vibe when you enter this secluded neighbourhood and massive 1.2 acre property. Enjoy the natural setting while surrounded by an environmental reserve, forrest and streams. You won’t think you are anywhere close to the city. This completely custom-built retreat offers the perfect blend of tranquility and luxury. Every aspect of this estate has been created with luxury and comfort in mind. As you enter through the solid Fir front door you are greeted by exceptional design and well planned architecture. Starting with the incredible one of a kind curved open riser staircase with solid cherry wood handrails and continuing with the soaring vaulted ceilings and floor-to-ceiling windows, every detail reflects sophistication and elegance. Wide-plank cherry hardwood floors flow seamlessly throughout the main level, where multiple living areas offer a harmonious connection to the beautiful outdoors and forrest views.This home boasts over 10,500 sq ft of incredibly upgraded living space, providing room and entertainment for everyone and everything. With six spacious bedrooms and seven bathrooms, there's no shortage of space or amenities for large families. The heart of the home is the massive gourmet kitchen, featuring top-tier stainless steel appliances, granite countertops, and a convenient pot filler. The wraparound, multi-tiered deck and concrete patio with an outdoor kitchen and brick fireplace is perfect for outdoor dining and entertaining.Ascend the gorgeous staircase to the upstairs level with the primary suite that will blow you away, offering hardwood floors, vaulted ceilings, and a private balcony overlooking the pool. The spa-like ensuite bath includes a steam shower, large stand alone tub, beautiful tile and a private balcony. Three additional bedrooms are located on the opposite side of the floor, including one with a 4-piece ensuite and two sharing a Jack & Jill bath. A cozy homework or hangout space with a fireplace completes this level.The walkout basement is designed for entertainment, featuring a family room, games area, bar, theatre room, gym, and two additional bedrooms.There is a plethora of upgrades in this home but none more amazing than the large indoor pool, with its own sealed room for safety and independent HVAC system for maximum comfort. Additional features include multiple tile surround gas and wood burning fireplaces, large home office, three steam showers, in-floor heating with multiple zones, a dual coil hot water heater, maintenance-free concrete decks, irrigation system, 4 car heated and finished garage, built in speakers, custom entertaining bar in the basement and the list goes on… (id:57557)
1553 W 57th Avenue
Vancouver, British Columbia
Most convenient location in Shannon Wall Centre, Kerrisdale, Vancouver West Side. 2 bedroom 3 baths spacious Concrete townhouse, 2 large parking and 1 storage included. As part of an irreplaceable property in Vancouver´s best neighbourhood, these rare homes are secluded behind heritage stone walls, mature trees and generous setbacks. Elegant residences and contemporary amenities intermingle via cobblestoned lanes, pathways and formal gardens with parks, ponds and unique places to gather and celebrate. This spectacular 10-acre park like landscape allows for an abundance of fresh green space and beautiful architecture. Amenities inclides swimming pool, gym room, party room. (id:57557)
14 - 10 Baker Street
Wasaga Beach, Ontario
Turnkey END UNIT Townhome, located in the heart of Wasaga Beach! Loaded with light and updates! Feels like a detached w windows in every room. Private driveway/entrance/deck, and only ONE attached neighbor! No elevators, hall footsteps, garbage, cooking! A year round home, retreat, or investment...this home will check all your boxes. Open concept main floor w great flow! Offering a kitchen w breakfast bar, a living room and dining room with walk out to deck and lake views. PLUS A pantry and 2 pc powder room. The dining room features NEW patio doors w walk out to the BRAND NEW deck (coming spring/summer 2025). Relax; listen to birdsong all day, enjoy romantic sunset evenings or share meals w friends/family! Revised orig floor plan - 2 large bedrooms on upper. (Most units have 3 smaller bdrms.) Primary bedroom has a walk in closet, 3 large windows; 2 have lake views and one to rear yard. Second bdrm w floor to ceiling mirrored built in closet/wall and lake view. Computer nook and 4 pce bath complete the 2nd floor. BRAND NEW MINI SPLIT w A/C and central heat source! Extra deep Garage offers lots of storage, parking and inside entry to lower level featuring laundry room, 2 closets and stairs to above. Updates and renos include: steel door, central vac, (owned) hot water tank, insulation, dishwasher, most windows, laundry room w new washer/dryer, laundry sink, and new floors plus drain, NEW flooring throughout all 3 levels and stairs too, prof painted, bath tub enclosure, powder room, balcony. EXTRA large side and back yard great for all season fun. A couple of hundred feet to the White Sand Freshwater BEACH for a swim! Dog area on Beach 3, stunning sunsets and cresting waves.Water, exterior doors, roof, driveway, snow removal, guest parking, etc incl in main fees. Walk to restaurants, Grandma's famous ice cream, coffee shops. Bicycle trails. Short drive to ALL shops, Beach 1, Casino, Hwy 26, Barrie, Collingwood GOOGLE NEW WASAGA BEACH PLANS! GET IN NOW! QUICK CLOSE! (id:57557)
142 Waterloo Street
Cambridge, Ontario
Welcome to 142 Waterloo St South, Cambridge. Turnkey Upgraded Home in Prime Location. Discover this beautifully upgraded 3-bedroom, 2-bathroom home nestled in the heart of Cambridge. Sitting on a deep lot, this charming property blends modern finishes with timeless character. Features You'll Love: Soaring 10-Foot Ceilings - Enhancing space and elegance. Modern Kitchen- Featuring quartz countertops, stainless steel appliances, and stylish cabinetry. New Flooring- Throughout Move-in ready with tasteful updates.Two Renovated Bathrooms- Updated with contemporary fixtures. Spacious Private Driveway- Fits up to 3 vehicles. Large Backyard & Patio- Perfect for entertaining or relaxing outdoors. Deep Lot - Offering space and privacy. Just minutes to Highway 401, local shops, parks, restaurants, and all essential amenities ideal for commuters and families alike. Whether you're a first-time buyer, investor, or looking to upgrade, this turnkey property has it all. Book your showing today and make 142 Waterloo St S your new home! (id:57557)
55 Mcgill Drive
Kawartha Lakes, Ontario
Exceptional waterfront property nestled along a quiet meandering lakeside street in a friendly neighbourhood within an easy commute to urban areas in Durham & Kawartha Regions & the GTA. The premium wade-in shoreline has a hard sand bottom that is ideal for swimming & a variety of fun water activities. Explore the Trent-Severn Waterway from your own backyard! Sit & relax on the private entertaining size deck or along the 50 ft aluminum framed dock and enjoy the peacefulness, incredible bird/wildlife, along with the serenity the sights & sounds of lakeside living provides. The sensational sunsets can be watched from the deck & many rooms in this fabulous home. The unique architectural style of this 3 + 1 bedroom, 2 bathroom home is intriguing & is enhanced by each of the main & upper rooms having a vaulted ceiling & the open concept rooms with picture & awning windows & sliding doors, invite the captivating view of the lake vistas to be enjoyed all 4 seasons of the year. The skylight in the dining room bathes the area in additional light while the Napolean gas stove in the living area provides ambiance & a feeling of coziness. Extended family can easily be accommodated as there is a separate, bright spacious apartment complete with a kitchen, living area with a Napolean gas stove, 1 bedroom, 3-piece bathroom, separate entrance & shared laundry facilities. On the 50 x 140 ft lot there is ample space to park at least 4 vehicles in the driveway plus room for 2 sheds & a beautiful perennial flower bed adding a welcoming pop of colour throughout the season. A convenience store & golf course are close by. This is an excellent opportunity to live & play on an incredible waterfront property. Change your lifestyle! (id:57557)
6 - 2224 Upper Middle Road
Burlington, Ontario
Well maintained & Clean 3 bedroom townhouse with 2.5 bath Located In Desirable Forest Heights Complex. Bright Kitchen, Dining Room and Living Room with Patio Door Walk-Out To Private Deck + 2 Pc Bath on Main Floor. Spacious Primary Room with W/I Closet, 2nd Floor EnSuite, 2 Additional Bdrms + 4 Pc Bath. Relax In basement with Family Rm and 3 Pc Bath, Laundry Room. Lots of room for storage. 2 Parking spots underground with direct access to basement of property. Close To Hwy 407 And QEW And Burlington GO (id:57557)


