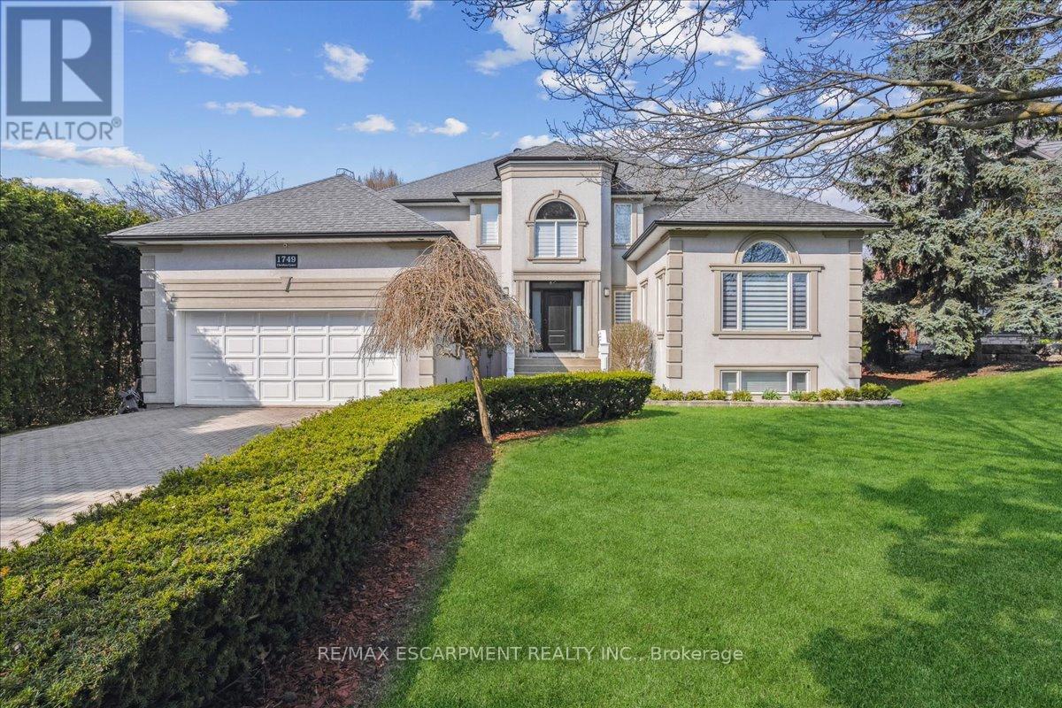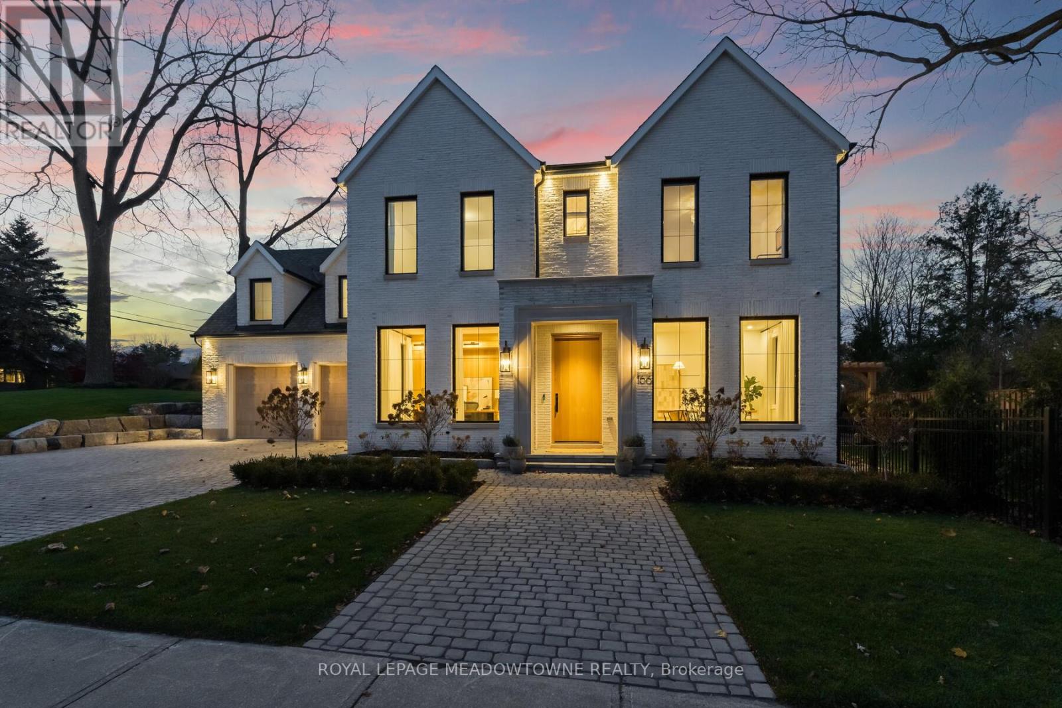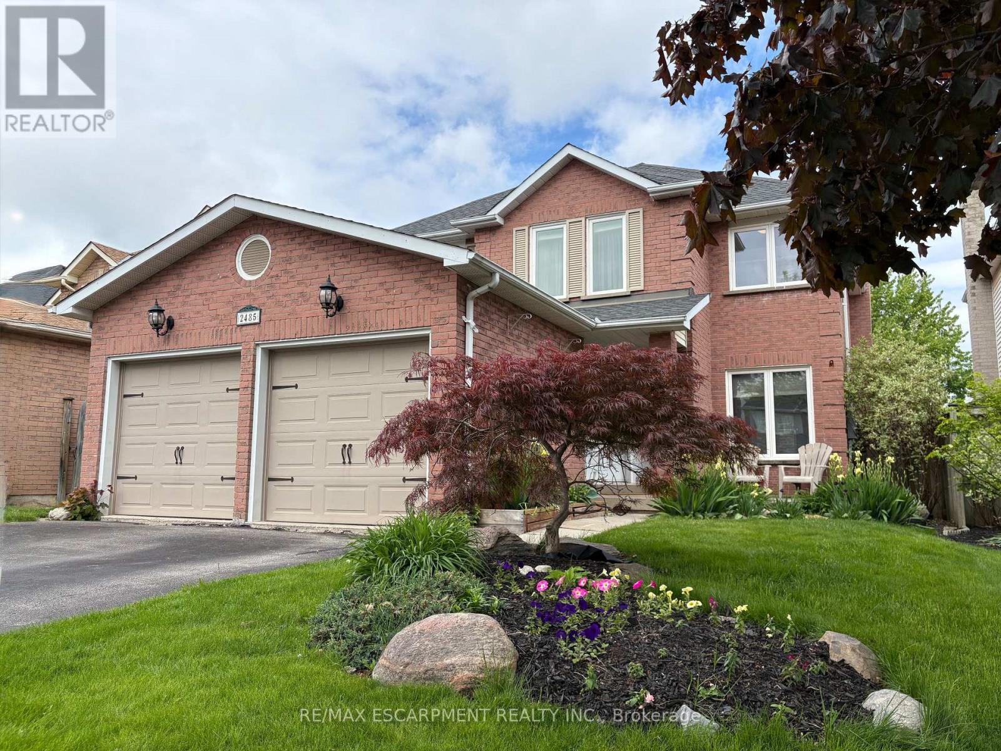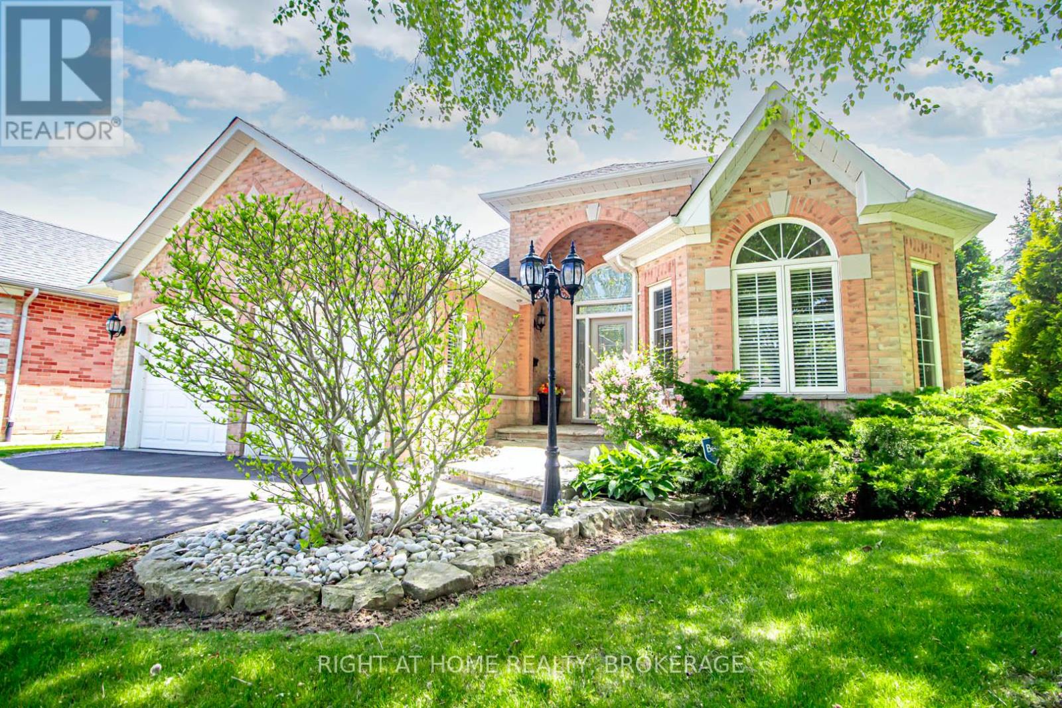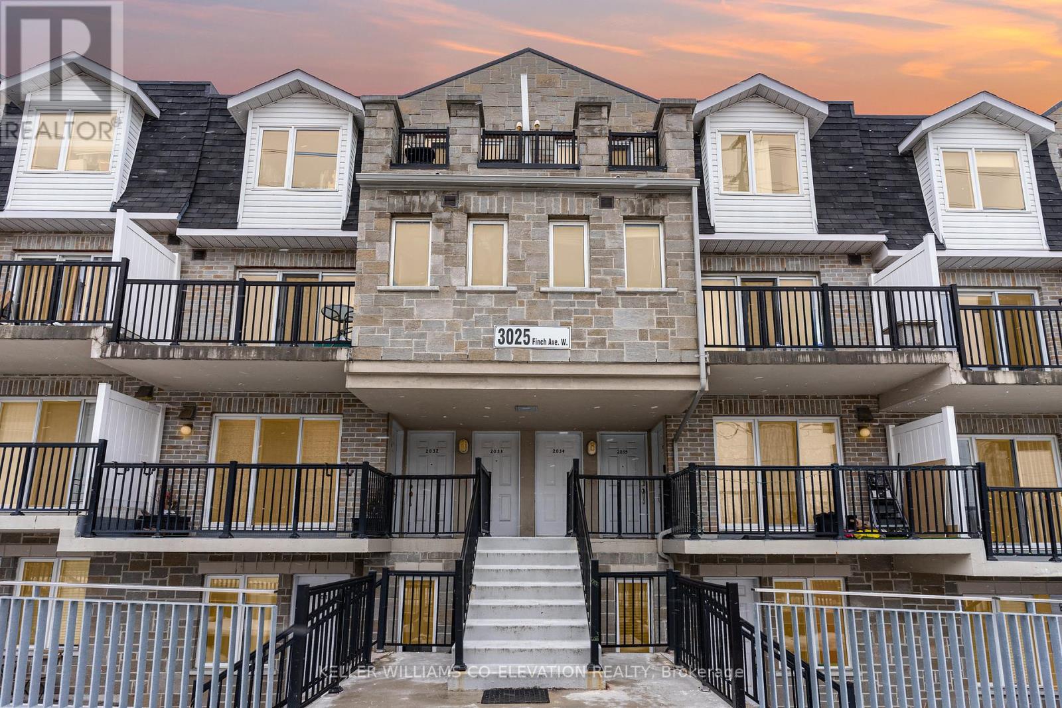1749 Chesbro Court
Mississauga, Ontario
Welcome to your dream home! This stunning 4+1 bedroom, 5 bathroom residence offers over 3,800 sq ft of above grade luxurious living space (over 6000 total), combining timeless elegance with modern upgrades throughout. This beautifully maintained home is nestled on a prime cul de sac in the prestigious Sheridan community - one of Mississaugas most sought-after neighbourhoods known for its tree-lined streets, top-tier schools, and classic executive homes. From the moment you enter, you'll be captivated by vaulted ceilings, the dramatic winding staircase, hardwood floors, and expansive principal rooms perfect for both family living and entertaining. The updated kitchen is a chefs delight, featuring high-end appliances, stone countertops, and a large breakfast area that overlooks the beautiful, ultra private, pool-sized backyard with its soaring cedars and deck for day-round enjoyment. The spacious main floor bedroom is ideal for multi-generational living or a private office. Additionally the massive basement is ready to make your own and already boasts a bedroom and bathroom that is perfect for a nanny suite or in-law retreat. Upstairs, generously sized bedrooms include a primary suite with a walk-in closet and primary complete with ensuite. Two bedrooms benefit from a "jack and jill" bathroom in addition to the main also on the upper. As an added bonus, the rare four-car tandem garage offers ample storage and parking, a true outlier for the area. (id:57557)
166 Mill Street
Halton Hills, Ontario
Welcome to this stunning modern European custom-built home, completed in 2023, located in the heart of the sought-after Park District. With impeccable craftsmanship and luxury finishes throughout, this home offers both style and function. The main floor features engineered white oak hardwood floors, soaring 10' ceilings and an office with floor-to-ceiling white oak cabinetry. The elegant dining room showcases an arch entryway and pot lights, while the spacious living room features a wood-burning fireplace and French doors open to a private covered porch with a cedar ceiling. The chef-inspired eat-in kitchen boasts marble counters and backsplash, custom cabinetry, a white oak island, and JennAir luxury appliances along with a fabulous and convenient butlers pantry. The primary suite is a true retreat with a gas fireplace, his-and-hers walk in closets and a spa-like 5-piece ensuite featuring a soaker tub, marble countertop/backsplash/shower bench and heated floors. The second floor includes three additional bedrooms two sharing a 5-piece bath and the third with its own 3-piece ensuite. A laundry room with front-load Samsung appliances and custom cabinetry completes this level. The finished basement offers a large rec room with a custom stone feature wall, bar cabinetry with quartz counters, a home gym, a 3-piece bathroom, a fifth bedroom with an above-grade window and an additional washer/dryer. 4800 sqft of living space. Outside enjoy a built-in Napoleon BBQ under a custom pergola, perfect for outdoor entertaining. Extras include heated slab floors in the basement and garage, irrigation system and armour stone landscaping. With an oversized 2-car garage, soft pot lighting and walking distance to Downtown Georgetowns restaurants, shops and Farmers Market, this home offers the ultimate in luxury and convenience. A true gem! (id:57557)
2485 Newport Street
Burlington, Ontario
Welcome to this beautifully maintained 4-bedroom, 4-bathroom detached home in the highly sought-after Headon Forest community. Boasting a spacious and functional layout, this home offers four generously sized bedrooms, including three full bathrooms on the upper level perfect for families or hosting guests. Step into the open concept main floor where natural light flows effortlessly through the living and dining areas. The heart of the home is the oversized kitchen island, ideal for entertaining or casual family meals. Whether you're prepping dinner or gathering with friends, this kitchen is designed to impress. Enjoy the convenience of a 2-car garage and plenty of storage throughout. Located on a quiet street in a family-friendly neighbourhood, close to parks, schools, shopping, and transit this home truly has it all. Don't miss the chance to make this Headon Forest gem your own! (id:57557)
2156 Country Club Drive
Burlington, Ontario
Prepare to fall in love with this breathtaking bungalow in the coveted Millcroft community! Bathed in natural light, this 1,950+ sq ft (MPAC) masterpiece offers an open-concept layout that feels both grand and inviting, complemented by a fully finished basement, that's perfect for entertaining. The heart of the home is a gourmet, family-sized kitchen, complete with high-end appliances, a sunny breakfast area, with a walk-out to a charming deck. Step outside to your private backyard oasis, featuring multiple seating areas, a built-in BBQ with gas hookup, and a irrigation system and shed. The spacious family room, with its soaring ceilings and cozy fireplace, flows seamlessly into a separate living/den and elegant dining room, creating a perfect blend of comfort and sophistication. Convenience abounds with a main-level laundry room that opens to a double-car garage. Retreat to the expansive primary bedroom, a serene haven with a renovated 4-piece ensuite boasting a sleek glass shower and a walk-in closet. A second bedroom enjoys semi-ensuite access to another 4-piece bath. Skylights and abundant windows flood the home with light, enhancing its warm, welcoming vibe. The lower level is a dream, featuring a recreation room with a second fireplace, two additional bedrooms, a games room, ample storage, and a 3-piece bath. Nestled in the vibrant Millcroft community, close to shopping, restaurants, schools, Millcroft Golf, highways, and parks. (id:57557)
2034 - 3025 Finch Avenue W
Toronto, Ontario
This charming 1-bedroom, 1-bathroom condo townhouse offers a perfect blend of comfort and convenience at an affordable price. The home features an open floor plan with a spacious living area, with a w/o to a generously sized balcony that bring in plenty of natural light. The well-appointed kitchen is ideal for both cooking and entertaining, and features a breakfast bar, new counter top and full sized s/s appliances. The spacious bedroom offers ample closet space and large windows. New laminate flooring installed in bedroom and living area. The bathroom is updated with a modern vanity, adding to the home's appeal. Steps to TTC and Finch LRT. Easy access to shopping, schools, community center, parks, walking trails, 401 and 400. 1 Locker + 1 underground parking. This move-in-ready townhouse is an ideal choice for anyone looking to embrace a low-maintenance, affordable lifestyle, in a desirable location. Low maintenance fees and property taxes. (id:57557)
162 - 475 Bramalea Road
Brampton, Ontario
Welcome To 475 Bramalea Rd, Unit 162! This Well-Kept 3+1 Bedroom, 2-Bath Condo Townhouse Is Nestled In A Welcoming, Family-Oriented Neighborhood. Inside, You'll Find A Bright, Open-Concept Living Space With Three Spacious Bedrooms And A Versatile Additional Room Ideal For Guests Or A Home Office. The Finished Basement Adds Even More Usable Space, Perfect For A Rec Room, Gym, Or Extra Storage. Step Outside To Enjoy Your Private Backyard Oasis, And Make Use Of Community Amenities Like The Outdoor Pool And Park. High-Speed Wifi Is Included For Your Convenience. Located Just Moments From Bramalea City Centre, Schools, Transit, And More, This Move-In-Ready Home Delivers Exceptional Value. Dont Miss Out! Book Your ShowingToday! (id:57557)
896 Willowbank Trail
Mississauga, Ontario
Step inside this warm and inviting home, proudly owned and lovingly maintained by the same family for 37 years. From the moment you enter the welcoming foyer, you'll feel the care and attention that been poured into every corner. The sun-filled living and family rooms feature smooth ceilings, pot lights, and gleaming hardwood floors, creating the perfect setting for everyday living and special gatherings. Freshly painted on the main and second floors, the home feels bright, clean, and move-in ready. The gourmet kitchen is designed for both function and enjoyment, with a dedicated breakfast area framed by three-sided picture windows overlooking the lush backyard. Imagine starting your mornings here, bathed in sunlight with a view of the garden. A new stainless steel dishwasher and range hood, plus a newer fridge and stove, complete this well-equipped space. Step out onto the vinyl deck to enjoy your morning coffee or summer BBQs in the private, fully fenced backyard. Upstairs, you'll find four generously sized bedrooms, offering space for a growing family or visiting guests. The primary bedroom ensuite has been refreshed with a brand-new vanity and mirror, adding a modern touch. There is even potential for an additional bathroom or customization to suit your lifestyle. Head down to the finished basement, where newer laminate flooring creates a cozy space for movie nights, a home office, or a playroom. Set on a quiet, tree-lined street in the highly desirable Rathwood community, you're just a short walk to schools, parks, and shopping, with easy access to highways 401, 403, and QEW for a smooth commute. This is more than just a house its a home filled with history, comfort, and room to grow. Don't miss the chance to make it your own. (id:57557)
14 Ladbrook Crescent
Brampton, Ontario
Looking for 4560 Sq feet Home in Brampton's most desirable Area. Luxury 5 Bedroom Home converted to 4bedroom 2 master bedrooms, Nice welcoming Foyer with 18 feet ceiling,10 feet ceiling on main floor 9feet ceiling on second floor, Main floor office, Modern kitchen with granite counter top and high end appliances. 3 bedroom finished basement with sept ent. beautiful backyard with stamped Concreate done. close to hwy 401,hwy 407,Schools and bus service. (id:57557)
4 Lord Simcoe Drive
Brampton, Ontario
Welcome To The Fabulously Built 4 + 2 Bedroom LEGAL BASEMENT APT With SEPARATE ENTRANCE/Through Side garage door,Pot lights on Main Level All upgraded Washroom, California shutters on Main Level and Basement, Centre Vacuum and Furnace (2022) Washer and Dryer (2022) Kitchen with appliance (2017), Basement Renovated with new floor fresh paint and Quartz Counter-top. Retaining Wall completed in Backyard in 2022 cost 9k, Large Patio in Backyard,Including Concrete walkway on Surrounding Home. Close to schools, parks, shopping, transit & Hwy 410 (id:57557)
2225 Glazebrook Circle
Oakville, Ontario
This one-of-a-kind luxury home in prestigious Westmount is a showstopper inside & out, featuring a professionally landscaped oversized pie-shaped lot 115' rear with lush armour stone gardens, extensive hardscaping, majestic shade trees, lighting & a stunning resort-style backyard. Entertain or unwind in style around the custom solar-heated saltwater pool with diving rocks & a new liner, framed by over 1,200 sq. ft. of interlocking stone patios, an elevated composite wood deck with glass railings, a large 12 x 20 gazebo, & an insulated cabana with a full-size fridge, change room, & a whimsical loft for the kids. Step inside to experience impeccably curated living space and finished basement with 9' ceilings, where luxurious details abound from rich hardwood & insulated laminate flooring, upgraded tile, & custom cabinetry to crown mouldings, wainscotting, pot lights & designer lighting throughout. The elegant living/dining room boasts a partial cathedral ceiling & an oversized Palladian window grouping, while the chefs kitchen dazzles with floor-to-ceiling custom cabinetry, a contrasting island, quartz counters, premium appliances, & a walkout to the deck. The generous family room is anchored by a stone-accented gas fireplace, & upstairs, the serene primary suite offers pool views & a spa-like marble ensuite with a whirlpool tub & glass shower. With the stylish finished basement boasting a recreation room, wet bar, fifth bedroom, & chic 3-piece bath, this executive residence delivers the ultimate in family living & refined comfort in one of Oakville' most sought-after communities. With top-rated schools, parks, amenities, & seamless access to major highways & the Bronte GO Station just minutes away, this coveted location delivers both tranquillity & unmatched convenience. (id:57557)
Lph2 - 600 Rexdale Boulevard
Toronto, Ontario
Experience elevated living in this stunning penthouse suite, perfectly situated in the heart of Rexdale! This beautifully maintained 1-bedroom + den unit offers generous space, with the den easily serving as a second bedroom or home office. Enjoy the convenience of walking to Woodbine Racetrack and Woodbine Mall, and being just minutes from major highways (427, 27, 407, 409) and Pearson International Airport making commuting a breeze. Located in a quiet, secure, and exceptionally well-kept building, this unit also includes 2 parking spaces a rare bonus! Ideal for professionals, first-time buyers, or anyone seeking style and practicality in a sought-after location. (id:57557)
48 Credit Road
Caledon, Ontario
Welcome to this charming 2-bedroom, 1-bathroom home, perfectly situated on a beautifully landscaped 0.35-acre lot in the tranquil community of Cheltenham. This well-maintained residence offers comfort, character, and versatility to suit a variety of lifestyles. The exterior features a stylish stucco finish, complemented by a durable metal roof, ensuring beauty, longevity and low maintenance. Major renovations completed in 2011 have transformed the space with new windows and doors, enhancing energy efficiency and bringing in plenty of natural light. The remodeled kitchen and bathroom add a modern touch, making everyday living a pleasure. The dining area is particularly flexible, easily adaptable to serve as an office or a third bedroom if needed, providing options to fit your lifestyle. The outdoor space is just as inviting, with manicured landscaping and a paved driveway and patios that create ideal spots for relaxation or entertaining. An attached carport and detached garage offer convenient parking and storage options. Nestled in a quiet community, this home provides the perfect blend of tranquility and access to local amenities. Don't miss out on this charming property. *Extras* Major reno in 2012 - New windows, metal roof, kitchen cabinets & appliances, flooring - furnace and A/C, bathroom. Stucco on house, Driveway and patios. (id:57557)

