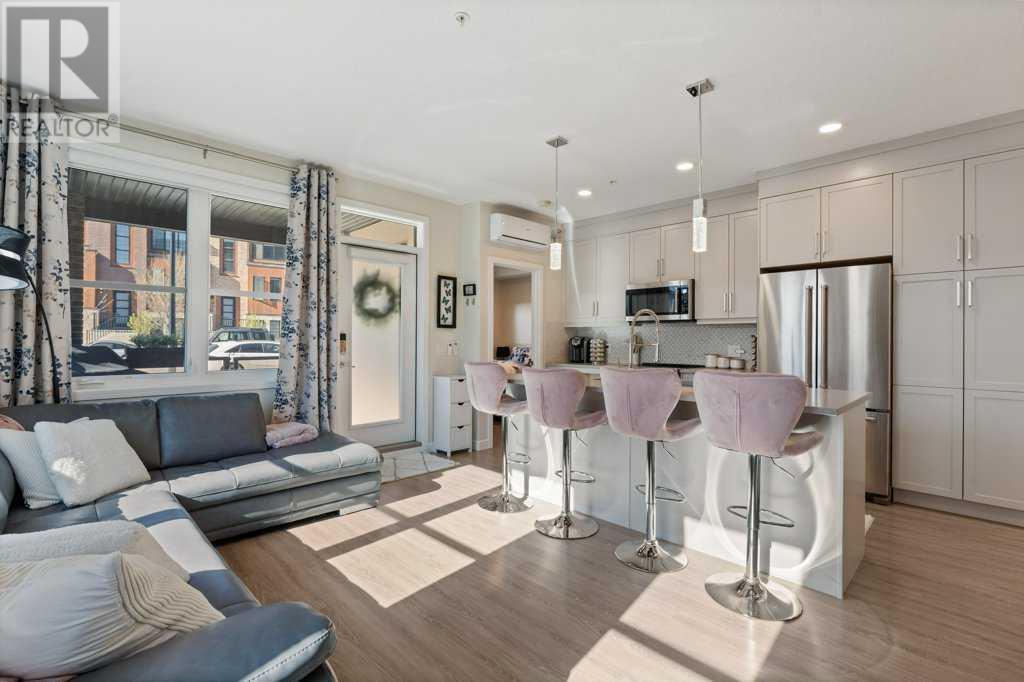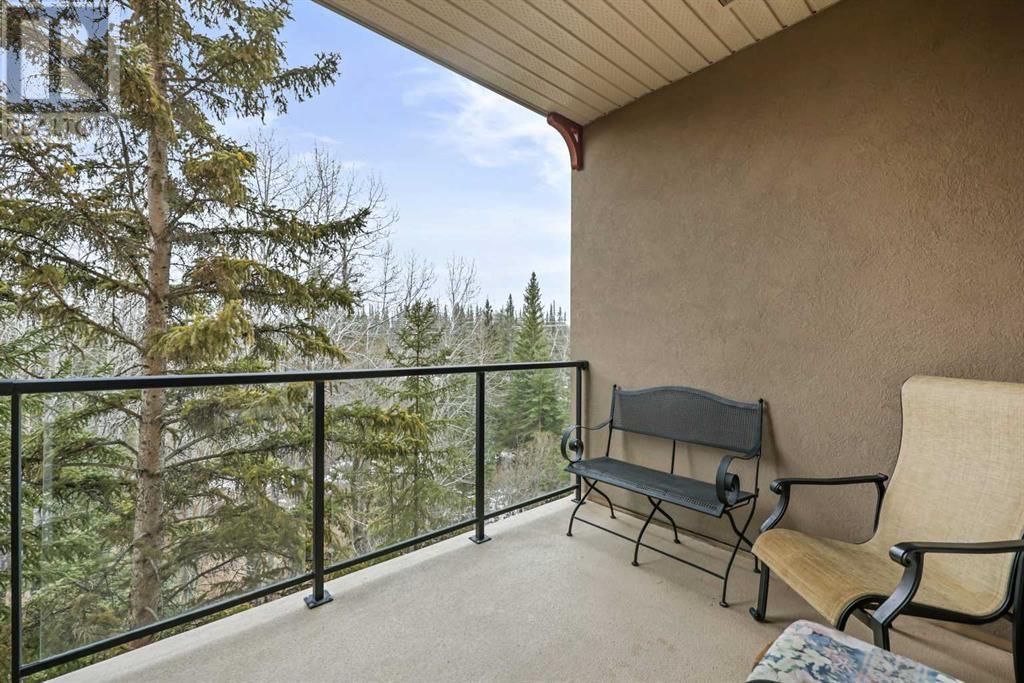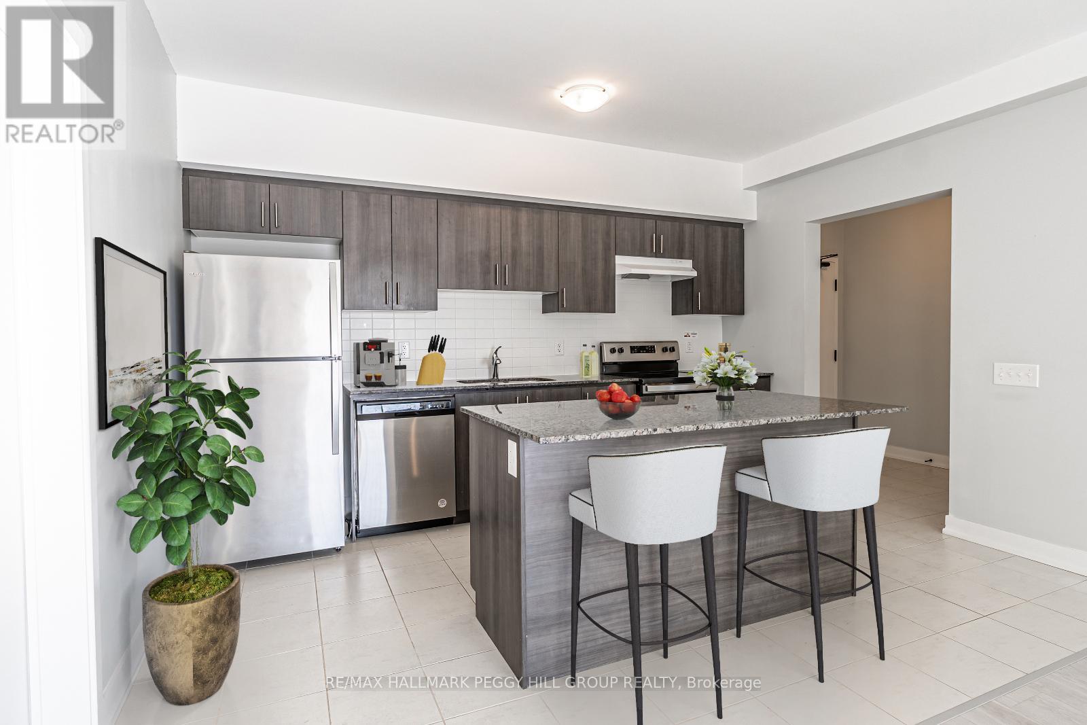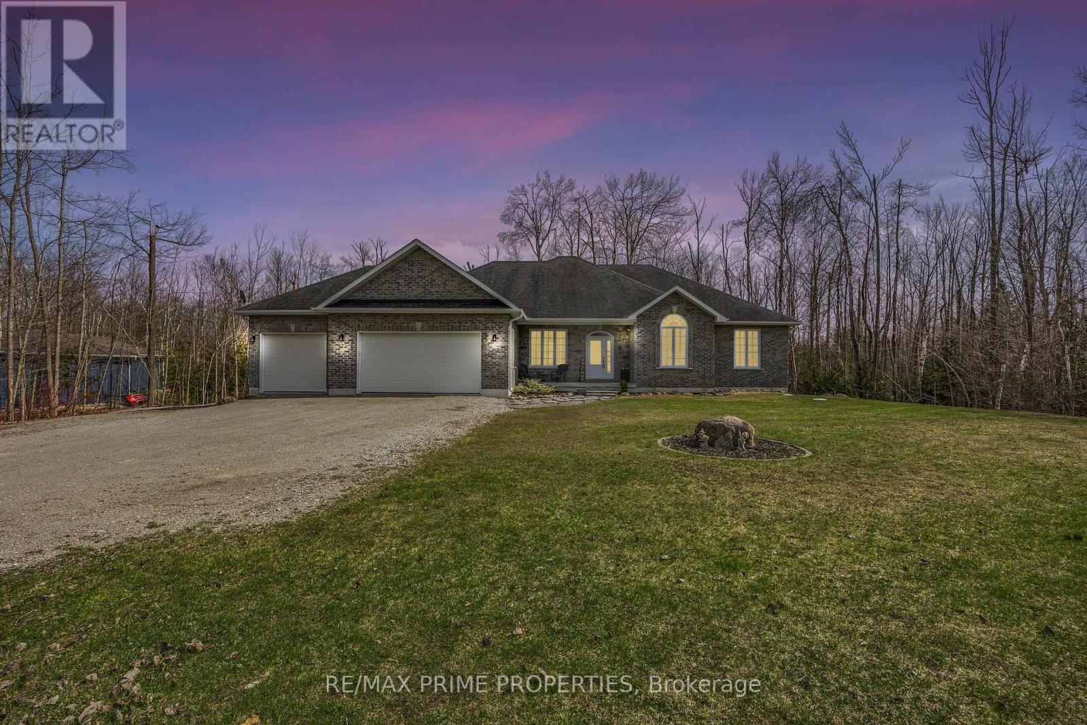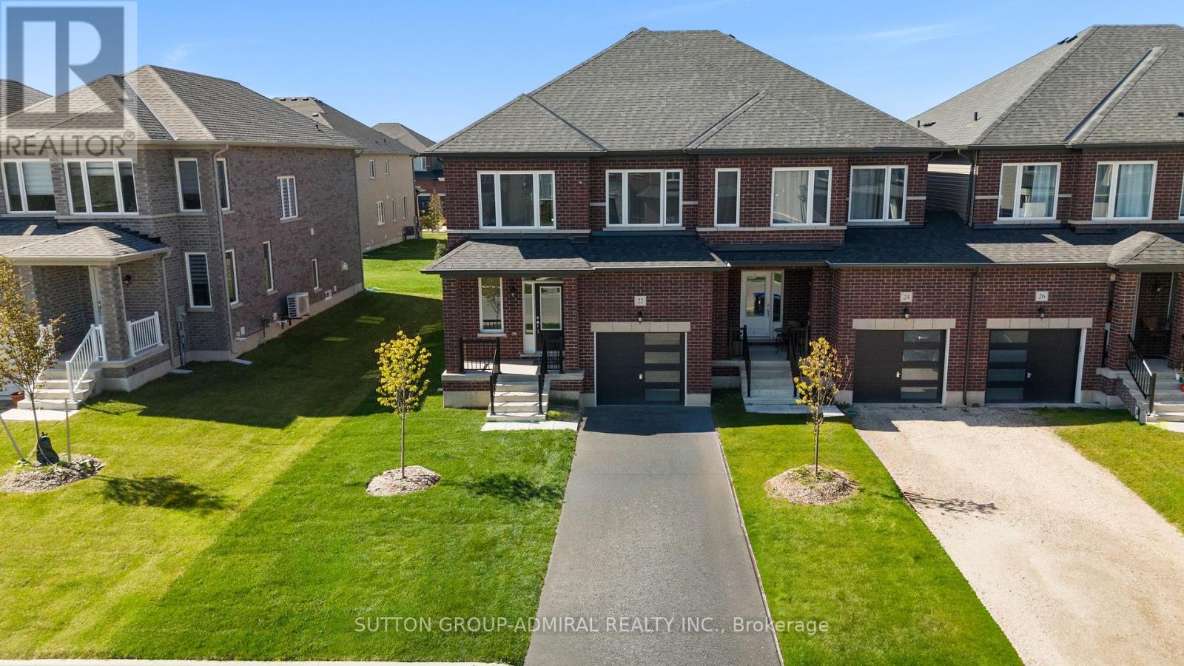4, 149 Stone Creek Road
Canmore, Alberta
OPEN HOUSE - This Saturday June 7th 12-3pm For the first time since its construction in 2003, this remarkable 3,000+ sq ft southwest-facing end-unit townhome comes to market. Perfectly positioned on one of Silvertip’s most coveted lots, this home sits at the peaceful terminus of Stone Creek Road—where manicured golf greens give way to untamed wilderness. Elevated among the trees and overlooking the 9th tee of Silvertip Golf Course, the setting is nothing short of breathtaking.From the moment you arrive, a deep sense of calm takes hold- an atmosphere cherished by the original owners for over two decades. The main floor of this two-story walkout is anchored by a grand Rundlestone fireplace, with expansive windows that dissolve the boundary between refined interior living and the majestic alpine surroundings. The open-concept kitchen and dining area are designed for effortless entertaining, with uninterrupted views of Canmore’s iconic south range and valley below. A window-wrapped office provides an inspiring workspace where the natural world fuels focus and creativity.Upstairs, a tranquil rec area gazes over a meandering creek bed toward the mountains, accompanied by two spacious bedrooms and two bathrooms, including a primary retreat featuring a private balcony with elevated mountain views and an elegant ensuite complete with a steam shower, adding spa like comfort to everyday living.The walkout lower level includes a third bedroom and a generous unfinished space with potential for a fourth bedroom and media area, with large windows and direct patio access that ensure the space remains bright and inviting. With in-floor heating already roughed in, it’s ready for your custom vision.As the premier end-unit in this exclusive enclave, where the comforts of community subtly give way to the quiet of nature—this property offers an unmatched fusion of privacy, beauty, and timeless design. A rare opportunity to own a home that so seamlessly blends architectural inten tion with mountain serenity, creating a truly elevated lifestyle experience. (id:57557)
1660 42 Street Sw
Calgary, Alberta
Don’t miss this European-built DETACHED INFILL in ROSSCARROCK! Situated close to 17th Ave next to other newly built infills, w/ everything you need within walking distance – Shopping, Coffee Shops & Restaurants, all levels of schools, and more along 17th! Made even more convenient w/ quick access to Bow Trail, 37th St, & Sarcee Trail to take you around the city. The convenient location is only improved upon by this home’s fantastic layout & attention to detail, inside & out! Access your home’s oversized 22-ft x 26-ft fully insulated & gas-heated detached garage offer access from the back alley OR the front 10.5-ft wide driveway! The garage enjoys 12-ft ceilings w/ a 10-ft door – big enough to store your RV securely! Other highlights include: Hansgrohe plumbing fixtures, granite countertops, California closets, in-floor heating, a built-in sound system across the entire house, a built-in camera surveillance system, hot water on demand, & water softener! The front foyer is bright & welcoming, w/ high transom windows & a built-in coat closet. The front dining room features a designer hanging light w/ engineered hardwood floors that take you into the central kitchen. The L-shaped kitchen offers you tons of space for hosting, w/ a central island w/ granite countertop, designer pendant lights, a dual basin undermount sink, ceiling-height cabinetry, & a walk-in pantry w/ custom built-in shelving! Completed w/ an upgraded JennAir appliance package w/ wall oven & microwave, French door fridge/freezer, dishwasher, & cooktop. The family room enjoys a beautifully designed inset gas fireplace w/ ceiling-height tile surround & built-in shelving with inset lighting. The large windows overlook the backyard & rear deck, the perfect place to enjoy a morning coffee & sunrise. A nice-sized foyer sits next to the back patio door providing plenty of room to enter the home and tuck away jackets & shoes! A bright workspace or w/ a built-in desk sits next to the kitchen perfect for a home work station. The main floor is finished off w/ a designer powder room w/ floating vanity & vessel sink. Three large skylights greet you on the upper level, w/ a bonus space at the top of the stairs, two secondary bedrooms w/ built-in closets, a modern 4-pc main bath with Hansgrohe fixtures, & a large laundry room. The upscale primary suite features tons of windows, a massive walk-in closet w/ built-in shelving, a private den/office space w/ pocket doors & built-in shelving, & an incredible 6-pc ensuite! The high-end ensuite features Hansgrohe fixtures, a fully tiled shower w/ a bench that transforms into a SAUNA, dual vanity, heated tile floors, & an elegant freestanding soaker tub next to more custom built-in cabinetry/shelving. Downstairs, the basement features a WALK UP entrance, a large rec area, a 4th bedroom, a main 3-pc bathroom, & a SECOND LAUNDRY w/ sink & COLD STORAGE. This home & location are truly ideal for any family looking to settle into the ultimate inner-city lifestyle! (id:57557)
54 Cobbleridge Place Sw
Airdrie, Alberta
Welcome to this newly built, beautiful residence in Cobblestone Creek showcasing a sophisticated black-and-white aesthetic and an impressive array of high-end upgrades. This thoughtfully designed home features open-concept living enhanced by stylish paint-grade railings for a modern architectural touch. The gourmet kitchen is a chef’s dream, complete with all-black finishes, gas stove, upgraded pantry, two tone cabinets and a built-in garbage pull-out. Upgraded pot lighting throughout the kitchen, great room, and primary bedroom provides a bright, welcoming atmosphere. The living room also features a designer fireplace with premium brick surround, perfect for relaxing or entertaining. The upper-level primary suite includes a luxurious 5-piece ensuite with sleek black fixtures, while the main floor powder room has been upgraded with custom cabinetry for added elegance. Upstairs you will find two more good-sized bedrooms and a bonus room for all entertaining needs. With a double attached garage and large driveway you have plenty of parking. Smart home features include a touch-lock entry system, integrated Google Home, smart plugs, and automated switches. Additional upgrades include a side entry to the basement, centralized air conditioning system, water softener, blackout blinds in all bedrooms and bathrooms, and sheer privacy blinds throughout. Enjoy the outdoors with an upgraded vinyl deck and a generously sized backyard. Built in August 2024 by Shane Homes this home is still under Alberta New Home Warranty. Ideally located within walking distance to Chinook Gate Park and close to the future Southwest Airdrie Recreation Centre, this home blends modern style with comfort and convenience—truly a must-see property. (id:57557)
91 Bond Street
Orillia, Ontario
Top 5 Reasons You Will Love This Home: 1) Legal duplex in Orillia offering a bright, spacious 2 bedroom basement apartment boasting a full kitchen, separate laundry, and its own private entrance, whether you're a savvy investor, a first-time home buyer, or a multi-generational family looking for a flexible living arrangement, this property presents remarkable financial upside and endless possibilities 2) Step into a home that's been entirely transformed for modern living, recently renovated in 2023, every inch of this property has been thoughtfully updated with new flooring, doors, trim, bathrooms, kitchens, appliances, electrical, plumbing, and even spray foam insulation, experience a fresh, contemporary atmosphere highlighted by elegant pot lights, shaker-style cabinetry, stylish tile backsplashes, energy efficient pot lights, 3-way switches, and luxurious finishes throughout 3) 239' deep lot offering an incredible amount of outdoor space, something truly rare in town, step outside and enjoy the brand-new 13'x16' deck (2024), designed for outdoor dining, entertaining, or simply relaxing in the sunshine, the raised veggie garden is perfect for growing your own produce, and the expansive yard offers ample room for children to play, pets to roam, or adults to unwind 4) Brand- new shed, built in 2023, equipped with hydro and thoughtfully divided for private storage for each unit, ensuring convenience and organization 5) Situated in one of Orillia's most sought-after neighbourhoods, presenting unbeatable convenience, you'll have quick access to major highways, shopping centres, downtown, and the stunning lakefront, whether you're commuting, running errands, or enjoying a leisurely stroll by the water, everything you need is just minutes away. 732 above grade sq.ft. plus a finished basement. Visit our website for more detailed information. *Please note some images have been virtually staged to show the potential of the home. (id:57557)
1102, 80 Greenbriar Place Nw
Calgary, Alberta
Welcome to this stunning former showhome unit, where upscale design meets practical comfort in one of Calgary’s most desirable locations—just steps from Canada Olympic Park and moments from mountain escapes. Offering exceptional value and thoughtful upgrades throughout, this 2-bedroom, 2-bathroom ground-floor condo features a private patio with a separate entrance, making it feel more like a townhome than a traditional apartment. From the moment you enter, you'll notice the attention to detail and elevated finishings that set this unit apart. With 9’ ceilings, motorized roller blinds in every room, and an abundance of windows, natural light floods the space, creating a bright, airy atmosphere. The open-concept layout centers around a beautifully appointed kitchen with full-height cabinets, quartz countertops, undermount sinks, stunning backsplash tile, a large island with seating, and upgraded KitchenAid stainless steel appliances. An additional mirrored pantry adds both storage and style. Enjoy cozy winter mornings and cool summer nights with in-floor heating, air conditioning, and a heat pump—a rare combo for ultimate year-round comfort. The living area opens directly to a private, ground-level patio with a gas BBQ hookup, ideal for entertaining or stepping out for a quiet moment.Both bedrooms are generously sized and privately positioned. The primary suite features a large walk-through closet and a spa-like ensuite with a rainfall showerhead and deep soaker tub. The second bedroom has convenient access to the second full bath, making it perfect for guests or shared living. You'll also love the in-suite laundry, thoughtfully tucked away for everyday ease. This home includes 1 titled, secure underground heated parking stall with a smaller storage space at the rear, PLUS a 99-year lease on an additional larger storage space—more room than most condos offer! Building amenities include controlled and secure entry, a cozy lobby with fireplace and seating area, elevato r access from the garage, dedicated bike storage, and plentiful visitor parking. Step outside to enjoy the gazebo area and landscaped sitting spaces that look across to COP. Located on a quiet dead-end street, this well-managed and friendly complex is loved by its residents. With a responsive condo board, excellent neighbours, and a location that’s hard to beat—close to walking trails, parks, the Calgary Farmers’ Market West, and just 45 minutes to Canmore or 1.25 hours to Banff—this is your perfect basecamp for city life and mountain adventures alike. Don’t miss this opportunity to own a showhome-quality unit in an unbeatable location. Book your private showing today! (id:57557)
104 Falshire Close Ne
Calgary, Alberta
RENOVATED BI LEVEL WITH 2+2 BEDROOMS AND 2 FULL BATHS. MAIN LEVEL LIVING ROOM AND KITCHEN WITH VAULTED CEILING. NEWER OAK KITCHEN CABINETS WITH TEMPERED GLASS.TILE FLOORING.MAIN LEVEL HAS DEN ASWEL. MAIN LEVEL BATH WITH JETTED TUB.FULLY FINISHED BASEMENT WITH 2 BEDROOM ILLEGAL SUITE WITH SEPARATE WALK UP ENTRANCE AND SEPARATE LAUNDRY UP AND DOWN.DOUBLE HEATED GARAGE.BASEMENT LIVING ROOM WITH STONE FACED FIRE PLACE.HOT WATER TANK AND FURNACE HAS BEEN REPLACED OVER THE LAST FEW YEARS.CLOSE TO ALL LEVELS OF SCHOOLS,SHOPPING AND THE BUS ROUTE,CLOSE TO SIKH TEMPLE. VERY EASY TO SHOW.SHOWS VERY WELL. VERY GOOD FOR FIRST TIME BUYERS OR INVESTMENT.NEWER WINDOWS IN 2005. (id:57557)
218 Montenaro Place
Rural Rocky View County, Alberta
*** OPEN HOUSE JUNE 7, 10-12PM *** Nestled in the prestigious community of Monterra, this remarkable custom-built executive bungalow offers 5233 sq. ft. of thoughtfully designed living space with high-end finishes, exceptional craftsmanship, and an unbeatable location on a quiet cul-de-sac, backing onto a pond. Step into a home that exudes warmth and sophistication with solid mahogany interior doors, 6” baseboards, hickory hardwood, and marble tile flooring. The gourmet kitchen is a chef’s dream, featuring a Viking gas range, Legacy maple cabinets with soft-close drawers, granite countertops, and a large pantry. The spacious living room boasts a 12’ coffered ceiling, a stunning stone fireplace wall with built-in shelving, and expansive windows showcasing breathtaking views. The primary suite is a true retreat, offering private deck access, a massive walk-in closet, and a spa-like 5-piece ensuite complete with dual sinks, granite counters, an air jet tub, and a dual-head shower. With three bedrooms up (or two plus an office), a functional mudroom with built-in lockers, and a laundry room with granite counters and a sink, this level is both practical and luxurious. The fully finished basement features 9’ ceilings, a spectacular wet bar with a fridge and dishwasher, and an expansive rec area with space for games, a gym, and an extraordinary theater room (complete with all theater/audio equipment included). Two additional spacious bedrooms and a beautifully designed 4-piece bathroom with dual sinks and an oversized shower complete this level. Sitting on a massive pie-shaped 0.56-acre lot, this property is fully landscaped with irrigation, mature trees, and raised garden boxes. Relax in the hot tub, entertain around the exterior fire pit with stamped concrete, or unwind in the three-season lower sitting area with electric screens. The upper balcony offers sweeping views of the tranquil pond, making this the perfect setting for outdoor enjoyment. Some of the many features include an oversized 3-car garage (in-floor heat), a water filtration system, A/C, 60 windows that flood the home with natural light, custom stonework, cedar garage doors/soffits/trim, and so much more! Monterra is an exclusive estate community near Cochrane, renowned for its sprawling lots, breathtaking views, and serene atmosphere. With scenic ponds, winding walking trails, and year-round recreational opportunities, it seamlessly combines luxury living with the beauty of nature. This extraordinary property provides a truly unmatched lifestyle in one of the most sought-after communities. Book your private showing today! (id:57557)
311, 20 Discovery Ridge Close Sw
Calgary, Alberta
Large 1277 sq ft 2 bedroom, 2 bath plus den end units looking into Griffith Woods rarely come on the market.. You have complete privacy as you sit on your deck. It is hard to believe you are in Calgary. The condo comes with a title parking stall with a full cage for storage. Please note that electricity as well as all other utilities are included in the condo fees in this concrete structure! Backing on to Griffith Woods, this condo has its own wildlife sanctuary with deer roaming throughout the 93 acre protected reserve area located by the Elbow River. A hiker’s paradise, you are 3 minutes from the Elbow River pathway system. Discovery Ridge is a quiet, secluded area with easy access to shopping, schools and city transit. It is like living in Canmore yet 15 minutes to downtown. Mount Royal University and the Rockyview Hospital are less than 10 minutes away and you can be out of the city and on your way to Banff in minutes. Amenities include a gym and community room in Building 30. The recently completed Calgary Ring Road gives you easy access to all quadrants of the city. The Discovery Ridge community area is located right behind the Wedgewoods with a children’s playground, tennis courts, soccer fields, skating/hockey rink, basketball court – all maintained by the Discovery Ridge Community Association. (id:57557)
215 - 4 Spice Way
Barrie, Ontario
MOTIVATED SELLER! INVITING SUN-FILLED CONDO WITH MODERN FINISHES IN SOUGHT-AFTER BISTRO 6 COMMUNITY! Take advantage of this great price for this two-bedroom, two-bathroom south-facing unit with a functional living space. Make your next life decision confidently, getting more value for your money. Take this incredible opportunity to own this sun-filled, well-laid-out condo offering 1,060 square feet of living space in the Bistro 6 community. The bright open kitchen features stainless steel appliances, an upgraded island, and sleek modern cabinetry. The primary bedroom has a generously sized walk-in closet and an exceptionally large ensuite with a spacious shower. Enjoy the convenience of in-suite laundry, indoor parking, and a gas hookup on the large balcony overlooking quiet greenspace. This unit is thoughtfully designed with accessibility in mind, including larger swing-in doors, a level entrance, convenient switches, and open floor space. Building amenities include a gym, yoga studio, party room, playground, picnic area, walking trails, and visitor parking, all adding to your comfort and convenience. This move-in-ready home is available, flexible, and close to everything you need for comfortable, affordable living! Don't wait - good mortgage rates and many financial incentives to buy now. (id:57557)
117 Taracove Crescent Ne
Calgary, Alberta
Spacious 2-Bedroom Basement with Private Entrance – Prime Location!This well-maintained family home features a total of 5 bedrooms and 3.5 bathrooms, including a 2-bedroom, 1 full bath illegal basement with a separate entrance and brand new laminate flooring being installed.Full kitchen in the basementShared laundry located in the heated garageUpstairs (3 bed + bonus room, 2.5 bath) currently rented – basement is vacant and ready for move-inEnjoy living in a beautiful 1857 sqft home just steps away from a scenic lake and walking paths, perfect for family outings.Prime Location:Close to Genesis Centre and Saddle Towne LRT StationNear major banks: Scotiabank, RBC, TDShopping nearby: Chalo FreshCoWalkable access to doctor’s clinics, restaurants, and Boston PizzaGreat opportunity for small families or working professionals. (id:57557)
33 Springhome Road
Oro-Medonte, Ontario
Welcome to 33 Springhome Road! First time offered, this stunning all-brick 3+1 bed, 3 bath bungalow sits on a huge lot backing onto EP land. Featuring a gourmet kitchen with high-end finishes, (gas stove, secret spice drawers, and two pantries)! Air exchanger, natural gas fireplace, walnut floors, cathedral ceilings and a natural gas fireplace & the property is on an artesian well. The basement (which includes a walkout and separate entrance, has the option for in-floor heating, and ample space to add a bedroom. Perfect for family living and entertaining! Walk to Lake Simcoe, boat launch, and trails. Minutes to Barrie and Orillia, and a very easy commute down Hwy 400 to Toronto. Quiet, peaceful, and ready to move in! (id:57557)
22 Autumn Drive
Wasaga Beach, Ontario
Great Opportunity! Seller financing available (VTB, conditions apply). This exceptional end-unit townhome in coveted South Wasaga Beach offers nearly 2,300 square feet of light-filled living space overlooking detached houses of a newly developed subdivision. The residence features four generous bedrooms and three contemporary bathrooms, including a premium 5 pieces master suite with double sinks and a walk-in closet. The second bathroom also offers a double sink extended vanity and a built-in linen closet.Impressive 9-foot ceilings and abundant windows create an airy main level. The flowing open-concept design seamlessly integrates lounge/office area, kitchen, dining and living spaces - ideal for both family life and entertaining. Additionally, the layout allows for the possibility to add the door on the main level to separate basement entry from the main house, offering flexibility for an in-law suite or a future rental unit with direct access from the garage. High-quality finishes elevate the property throughout, from hardwood flooring to stainless steel appliances.The location offers access to fantastic amenities within a 3 km radius, including playgrounds, pools, tennis courts, golf course, a community center, some of Wasaga Beach's finest shores and multiple shopping plazas with Shoppers Drug Mart, Grocery store, Hardware store, restaurants and more! For outdoor enthusiasts, you're just 15 minutes from Collingwood and 20 minutes from Blue Mountain Resort, Ontario's largest ski destination. EXTRAS includes granite countertops, fireplace and more.The property is the unique model of this size that the builder constructed on a 35 x 110 ft premium lot and has a private driveway. An upgraded 200 AMP electrical panel provides ample power for today's demands, including EV chargers. (id:57557)





