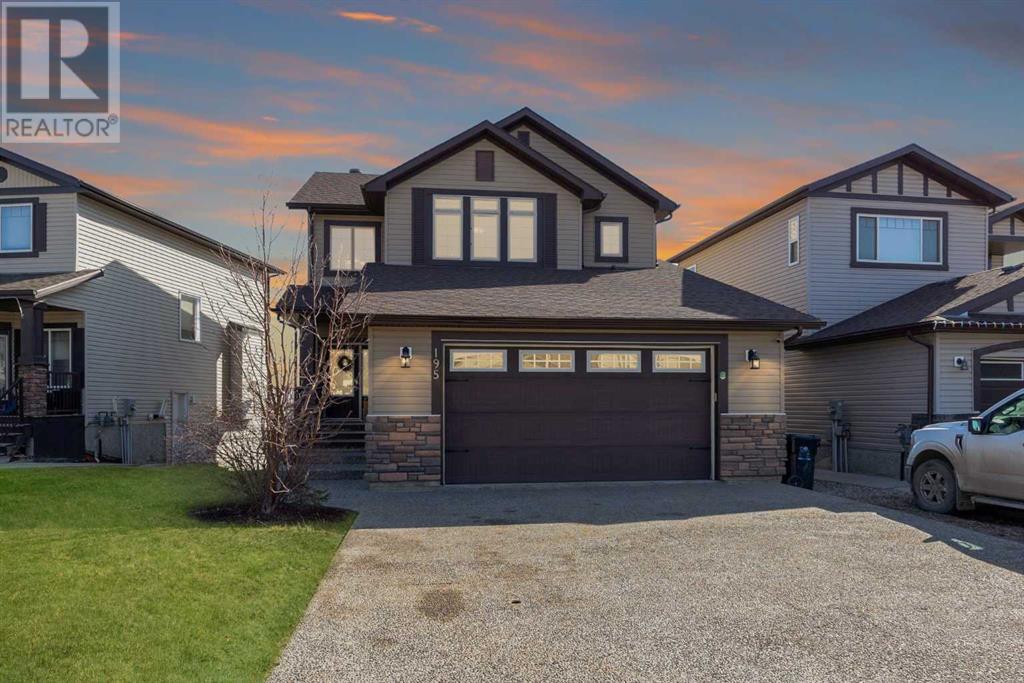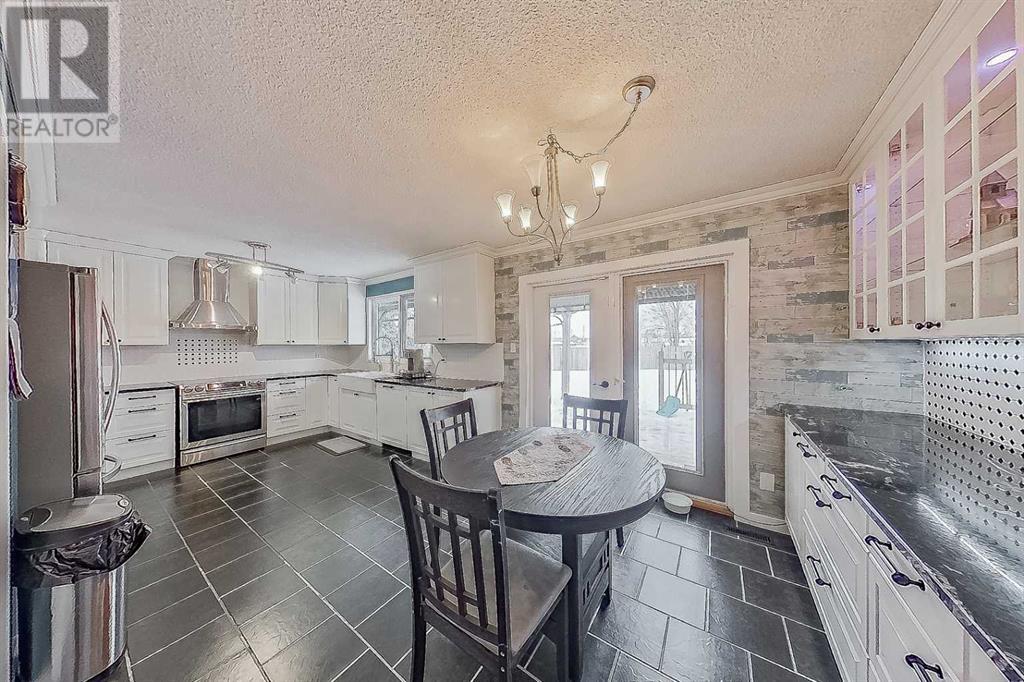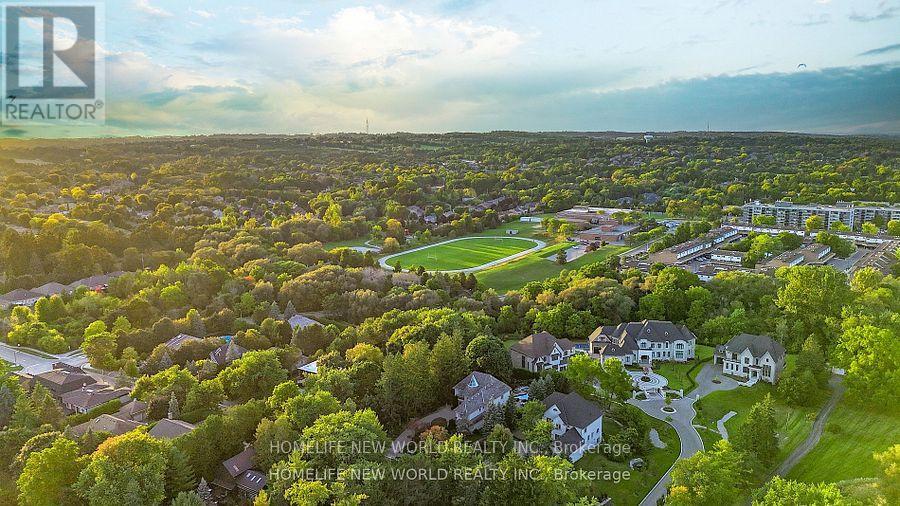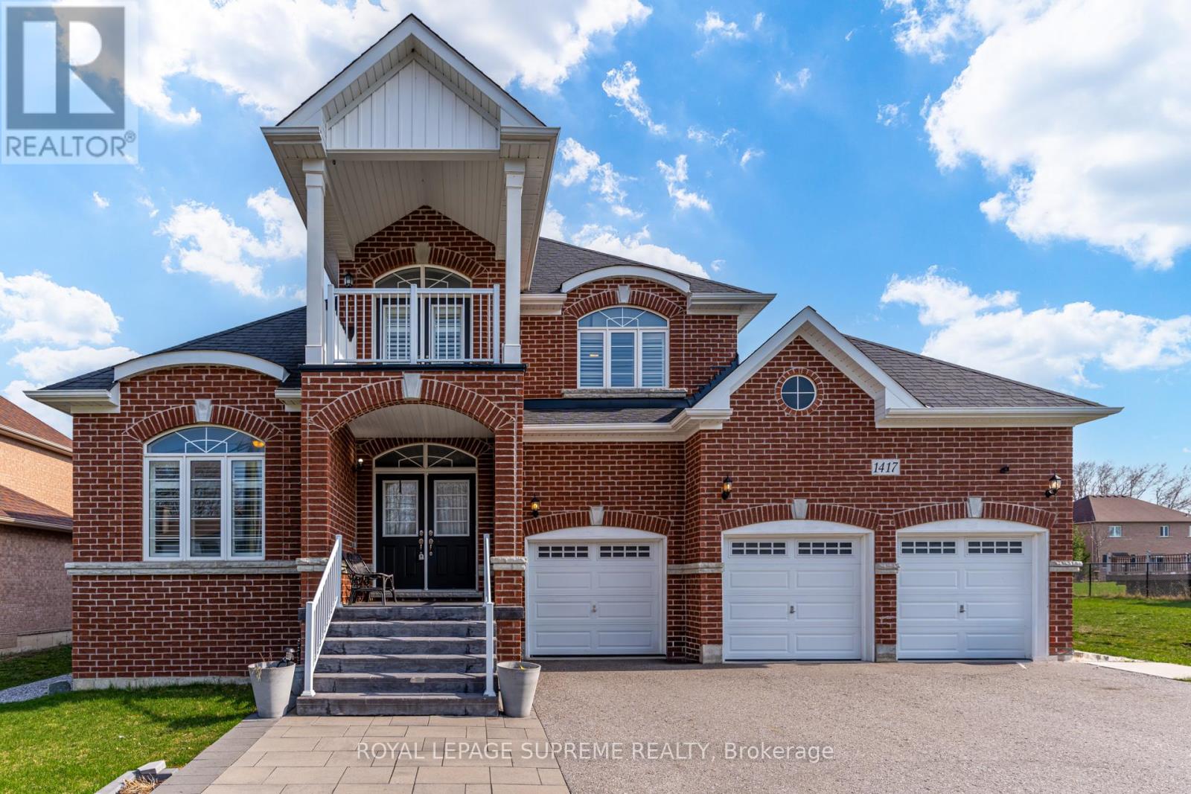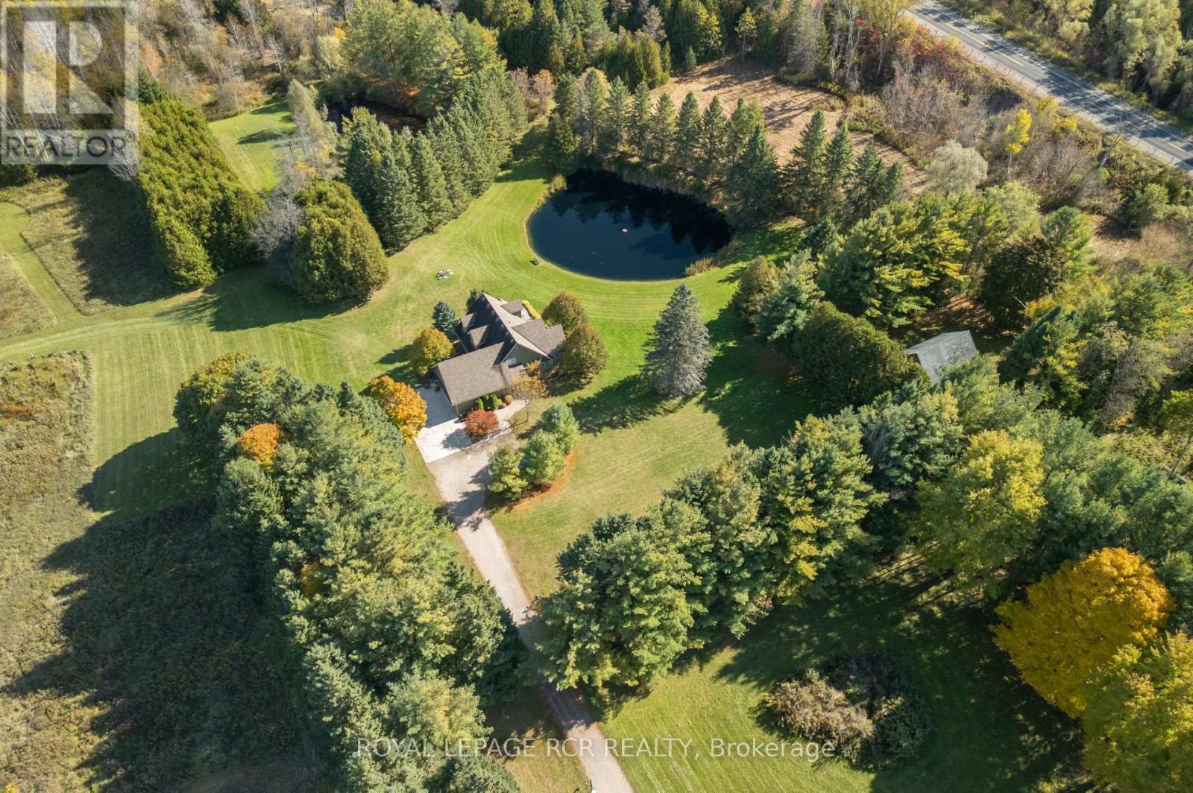340 5 Street Se
Medicine Hat, Alberta
Charming Character Home with Commercial Zoning (MU-D) – Just Minutes from Downtown!Discover the perfect blend of timeless charm and modern flexibility in this beautifully upgraded character home, ideally located just steps from the heart of downtown. Zoned for both residential and commercial use, this property offers a rare opportunity to live, work, or invest in a vibrant urban setting.Step inside and be welcomed by rich hardwood floors and classic architectural details that speak to the home’s heritage. The spacious main floor features convenient laundry, making everyday living easy, while large windows frame breathtaking views from the back deck—a perfect spot for morning coffee or evening relaxation.Outside, the private yard offers a peaceful retreat or potential outdoor space for clients, guests, or entertaining. With numerous upgrades throughout, this home is move-in ready and full of potential.Whether you envision a boutique office, a stylish studio or your forever home, this versatile property is a must-see! (id:57557)
3894 West Street
Innisfil, Ontario
MUST SEE !! Luxurious and Cozy property, Fully Renovated and Upgraded from Top to Bottom with No Detail Overlooked. This home offers an unparalleled living experience with an Open Concept Kitchen to the Gorgeous Living/Family room filled with Natural Light and Cove Lights. Additional Detached Ancillary Building provides ample space for a Gym/Hobby or a Cozy home office. The property features a New Roof(2024), New attic and wall Insulation(2024), Completely New Kitchen Equipped with Brand New Appliances(2024), Generously Renovated Bathrooms, Sound & Security system, New Zebra Drapes, Central Vac., Newly Furnace, Upgraded Garage with Slatted Wall Panels and Tons of Upgrades with a Charming and Spacious Backyard Surrounded by Mature Trees. Directly across the street from Big Bay Point Golf Country Club and just minutes away from Friday Harbour Resort Marina. Proximity to Beach with a Beautiful Private Trail Exclusively Accessible to Community Members! Potential Income of Airbnb!! The property is Fully Renovated in 2024, including All new Appliances. (id:57557)
195 Killdeer Way
Fort Mcmurray, Alberta
Welcome to 195 Killdeer Way, Fort McMurray – Your Perfect Family Home Awaits!This bright and inviting 4-bedroom, 3.5-bathroom home offers the perfect blend of style, space, and an unbeatable location in the heart of Eagle Ridge in Fort McMurray.Step inside to discover a warm and welcoming open-concept main floor, highlighted by rich dark hardwood floors, a sun-filled living room, and a modern kitchen featuring dark cabinetry, crisp white quartz countertops, a tile backsplash, stainless steel appliances, and a spacious walk-thru pantry leading to your large laundry/mudroom with access to the garage - making unloading groceries a breeze. Adjacent to the kitchen, the dining area leads directly to the back deck—perfect for BBQs, morning coffees, or summer gatherings. The spacious living room offers large windows and plenty of space to gather. A 2-piece powder room completes the main level.Upstairs, you’ll find a generous primary suite complete with a vaulted ceiling, a large walk-in closet, and 4-piece ensuite. Two additional well-sized bedrooms and another full 4-piece bathroom offer comfort and convenience for the whole family.The fully developed, WALK-OUT basement provides fantastic flexibility, featuring a nook at the base of the stairs which creates potential for a perfect office space, a fourth bedroom, and a bright rec room with large windows, backyard access, and a custom bar outfitted with a fridge, sink, and space for a Keg-erator—perfect for entertaining guests or game nights. A third full 4-piece bathroom with a tub/shower combo is also located downstairs. Plus, the basement includes a rough-in for future in-floor heat for added comfort during the winter months. A new hot water tank was installed in 2024 for added peace of mind.Outside, enjoy a large, fully fenced backyard, a heated double attached garage, and thoughtful finishes throughout the property. Best of all, this home is ideally situated across from direct access to the Birchwood Trails—gi ving you quick access to year-round outdoor adventures right at your doorstep.Located close to incredible schools, parks, shopping, restaurants, movie theatre, bowling alley, and more; this home is a fantastic opportunity to own in one of Fort McMurray’s most sought-after family neighborhoods.Don’t miss your chance—book your private showing today and see why 195 Killdeer Way is the perfect place to call home! (id:57557)
206 Kennedy Crescent
Fort Mcmurray, Alberta
DICKENS FIELD Greenbelt location, backing onto one of the cutest toboggan Hills in and one of the most sought-after neighbourhoods in Fort McMurray. As you come up the walkway of this beautiful four level split. You will notice the detached garage that is heated, ample parking and maintenance free exterior. As you enter the home, you’re greeted by a nice size entryway with not one but 2 coat closets. 3 steps up and you step into the spacious living room with hardwood flooring and large window to let in all the natural light. In the upper level You have three spacious bedrooms. The master bedroom has a two-piece ensuite and there is a four-piece renovated bathroom on this level as well. The third level down features another three-piece bathroom and laundry room combination. 1 more good size bedroom, large family room with more large windows. The third level down features another spacious flex area, which could be used for an exercise room playroom for the kids or as it’s previous use a large sewing room. Also more storage which there is no shortage of in this property. The recently renovated kitchen boasts granite countertop, stainless steel appliances and loads of beautiful white kitchen cupboard, the entertainment buffet bar with built in wine fridge is perfect for Sunday brunch. The garden doors off the kitchen lead out to a beautiful back deck with a gazebo that has a roof and a gas BBQ with permanent gas hook up. (and the BBQ stays) perfect place to entertain family and friends this summer time . Or your own secluded spot to watch the sun set. This lot size is over 7488 sq feet and the fully fenced back yard is huge. The perfect place for the kids and pets to roam. The property has received renovations over the past few years, which includes a new roof one and a half years ago, kitchen renovations, and bath renovations as well 2019. Close to schools, shopping and the bus route and the beautiful birchwood trails. (id:57557)
211 Atkinson Lane
Fort Mcmurray, Alberta
Welcome to 211 Atkinson Lane! This modified bi-level home sitting on a 5,185 sq ft lot backing onto the GREENBELT has an ATTACHED HEATED DOUBLE GARAGE plus DETACHED 24'x12' GARAGE in the backyard with access to the trail system and a BASEMENT SUITE for extra income. FRESHLY PAINTED main level with NEWER LAMINATED FLOORING and NEW LIGHT FIXTURES. As you enter the home, you will find a large and bright living room with vaulted ceiling. At the back is an open concept living area featuring a kitchen with refinished cabinets and corner pantry, a dining room with a rear door to access the back deck and a family room with gas fireplace. Down the hall are two good size bedrooms and a 4-piece bathroom. On the upper floor is the large and bright primary bedroom with walk-in closet and 4-piece ensuite. The fully develop basement has laminated flooring throughout and a bedroom closed off from the suite that belong to the top floor. The suite, which has its OWN FURNACE, SEPARATE ENTRY and SEPARATE LAUNDRY, features a kitchen with eating area and pantry, a large family room, a large bedroom and 4-piece bathroom. The backyard has a huge deck with gazebo plus a patio with stone for a firepit great for summer entertainment and it is fully fenced with a gate and a garage for your off-road toys with direct to access the greenspace and trail. Book your appointment today! (id:57557)
198 Kennedy Street W
Aurora, Ontario
Prestigious Kennedy St. West - Aurora's Premier Address In The Heart Of Town. Custom Luxury Built By Kent Homes Featuring Stone/StuccoConstruction, on one of Highest and Largest over 1/2 Acre Muskoka-Like Setting 100X220.41 Ft Exceptional Natural Highland Lot on KennedySt.Steps to Great Public Schools :Wellington Public School(Ranking 688/3037) ,Aurora High School(Ranking 35/739),5 minutes drive to CanadaNo.1 Private Boy Boarding School : St.Andrew's College (Founded in 1899 in York Mills), 7 minutes drive to St.Anne 's School(Girl) .Roof (2024 ),18 Feet High Ceilings in Foyer/Family Room, Super Spacious & Bright Primary Bdrm W/Newly Upgraded 6 Pieces Ensuite Overlook Garden,Vaulted Foyer, Gourmet Kit W/Granite, B/I S/S Appliances Incl Thermador Cooktop & Dbl Wall Oven, Fam Rm W/Wet Bar/2-Storey Ceiling, 3Fireplaces, 6 Bathrooms, Fin W/O Bsmt W/Ofce & Nanny Bdrm W/3-Pc Ensuite.Breathtaking Backyard Oasis W/Resort Style Living. Relax On AMultitude Of Patios/Deck .5250 sqft frst and second foor ,2667 sqft level fr inclu 1310 sqft fnished area per MPAC.located in a prestigious andafuent part of Aurora, renowned for its lush greenery, tranquil atmosphere, and proximity to top-rated schools, making it an ideal choice forfamilies looking to create a long-term home.The neighbourhood is known for its elegant homes and tight-knit community. (id:57557)
1417 Gilford Road
Innisfil, Ontario
Here is your chance to own a stunning bungaloft-style home located in the tranquil Gilford, Ontario. This 5-bedroom, 3-bathroom residence offers over 3,000 sq. ft. of living space on a generous size lot. Built in 2016, the home boasts modern upgrades and a spacious layout, making it ideal for families or those seeking a serene retreat near Lake Simcoe. The loft area on the second floor could be made into additional bedrooms. The basement has been roughed in for an in-law suite with bathrooms and a kitchen, with a separate entrance.Come enjoy life in Gilford, peaceful lakeside community within Innisfil, Ontario, situated on the western shore of Lake Simcoe. Located roughly 1 hour north of Toronto, Gilford is accessible via Highway 400 and is only a short drive to the towns of Bradford, Alcona, and Barrie. (id:57557)
27 Admiral Crescent
Essa, Ontario
Stunning end-unit townhome, fully move-in ready! The main floor boasts an open-concept layout with bright and spacious living areas. Enjoy an eat-in kitchen complete with stainless steel appliances, a stylish mosaic glass tile backsplash, and walkout access to a fenced yard and deckperfect for outdoor relaxation. Convenient inside entry from the garage with room for storage. Upstairs, find 4 bedrooms, including a primary suite with a full ensuite bathroom. The finished basement offers a massive rec room with a cozy fireplace, a dedicated laundry room, and ample storage space for all your needs. This home is located minutes from all amenities such as shopping, schools, trails, recreation centre and minutes drive to Base Borden, Alliston and Barrie. (id:57557)
5725 40 Street
Lloydminster, Alberta
Welcome to this lovingly maintained 1,190 sq ft bungalow in the desirable Southridge neighborhood. With thoughtful updates and a functional layout, this home is perfect for a growing family or anyone looking for a comfortable, turnkey property.Step inside to find a bright and welcoming main floor featuring all new windows, three spacious bedrooms, and a layout that balances open living with private retreat. The home also boasts new shingles and an oversized attached single garage, offering both peace of mind and everyday convenience.Enjoy the privacy of a fully fenced backyard, complete with mature trees and a handy storage shed—ideal for kids, pets, or summer entertaining.The fully finished basement provides even more space with a 4th bedroom, large rec room, and a separate games area—plenty of room to spread out and grow over the years.Whether you're starting out or settling in, this move-in ready home is ready to welcome its next chapter. (id:57557)
312 Valeria Boulevard
Vaughan, Ontario
Welcome To Your Dream Home At 312 Valeria Blvd! Nestled In The Highly Sought-After Weston Downs Neighbourhood, This Impressive 5-Bedroom, 4-Bath Residence Boasts An Enormous Interior Living Space On A Generous 59 X 136 Ft Lot. Enjoy Formal Living And Dining Rooms, A Main Floor Bedroom Or Office Space, Separate Family Room, And A Bright Eat-In Kitchen With A Walk-Out To A Sprawling Yard. Upstairs, Find Spacious Bright Bedrooms Including A Primary Suite With A 6-Piece Ensuite And Walk-In Closet. The Expansive Finished Basement Offers Endless Possibilities. With Easy Access To Highway 400, Top Schools, Shopping, And Dining, This Is Your Chance To Own A Prime Piece Of East Woodbridge! (id:57557)
174 Andrew Park
Vaughan, Ontario
Welcome to your finished 5-bedroom semi-detached backsplit, perfect for large families or those kids who want their own space. Once you enter the home, take the stairs to either your finished basement or up to a bright ceramics hallway and double closet, which leads to the large eat-in kitchen. The upper level, second floor has 3 bedrooms and a large bathroom. The main living room has a large picture window and an entrance to your balcony to enjoy the summer nights. The dining room combines with the living room and has hardwood floors. The dining room accesses the main floor kitchen with a large entrance connecting the 2, The smallstair case leads down to the lower level family room with a working fireplace ,side entrance and double closets.. There is also a bedroom and a bathroom to make it a great place for guests or the family get togethers. The family room leads to the insulated sunroom, .The sunroom has 2 entrances, plus a separate entrance that leads to the sub-basement apartment. From the lower level family room also leads your way down the back staircase to your finished Large family room with a non-working fireplace, but ready for an insert. The family room combines with a large eat-in kitchen with breakfast counter and a butler's pantry with shelving, convenient counters for appliances and storage, and a window for natural light. Vinyl flooring keeps the room cozy and warm, . The flooring continues down to the sub basement apartment, here you find a laundry room with laundry tub, a furnace room with high high-efficiency furnace and humidifier. The Large bedroom has a window, a closet, and an ensuite. Perfect little apartment with its own entrance. The Ravin backyard has a shed and is ready for a pool, playground, or garden. There are not many homes on the ravine so take advantage of the opportunity. Thanks for showing. (id:57557)
2863 Concession Rd 3
Adjala-Tosorontio, Ontario
Get ready for every outdoor activity your heart desires, and a solid, updated and well-constructed home in a fabulous location! Don't hesitate and look at this spectacular Hockley Valley Hideaway that has so much to offer you, your family and friends. This fantastic 50+ acre oasis features a mature forest with towering trees, plenty of trails for hiking, biking, snowmobiling, fishing (trout in the spring, salmon in the fall) and everything you need to fulfill every desire for the outdoor enthusiast. That's not all - 2 crystal clear ponds, streams, and open grassy areas for camping and outdoor activities or sports. A concrete parking area, 2-car insulated garage and gorgeous landscaping/gardens welcome you to this solid custom-built home with views of nature from every window. Bright and sunny main floor boasts living/dining area with soaring ceilings, pot lights, walkout to deck overlooking the crystal-clear pond, large eat in kitchen with new quartz countertops, stainless steel appliances, an abundance of cupboard space, Primary bedroom with Walk in closet & ensuite bathroom, laundry and 2-piece bath complete the open concept main level. The upper level offers 3 massive bedrooms, plenty of closet space, 4-piece bathroom, play nook, and an unfinished loft area above garage offers numerous possibilities for another primary suite complete with bathroom/closet, or an upper family room. This gorgeous home is set well back from the paved road for the upmost privacy, manicured gardens, plenty of spaces for outdoor entertaining, and skiing, golfing, the Hockley general store, the Bruce trail, are all right around the corner. If this is what you're looking for, you will not be disappointed! Drilled well and septic pumped in 2024. In floor heating throughout, gleaming flooring, new countertops in kitchen/bathrooms. This cozy, fantastic turnkey family home is perfect for those looking for a private natural environment. Click multimedia for virtual tour & walkthrough. (id:57557)



