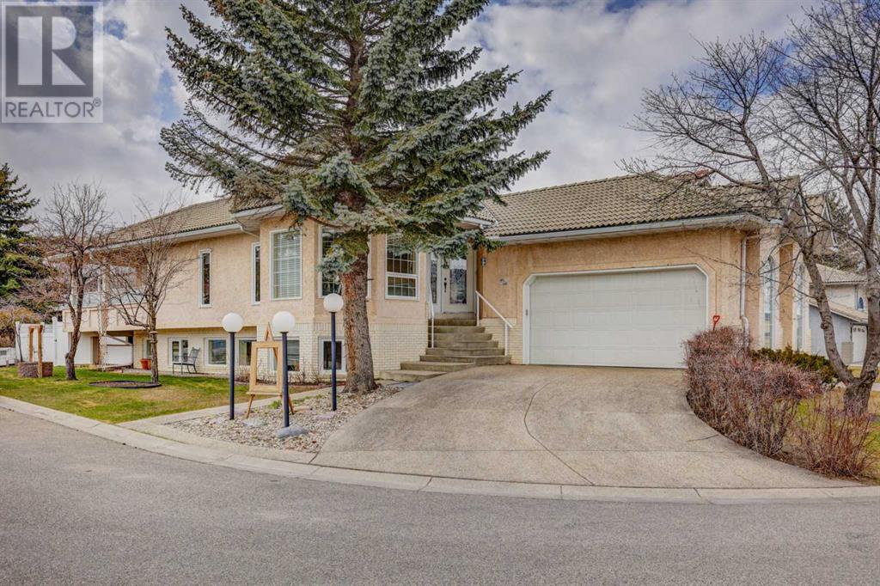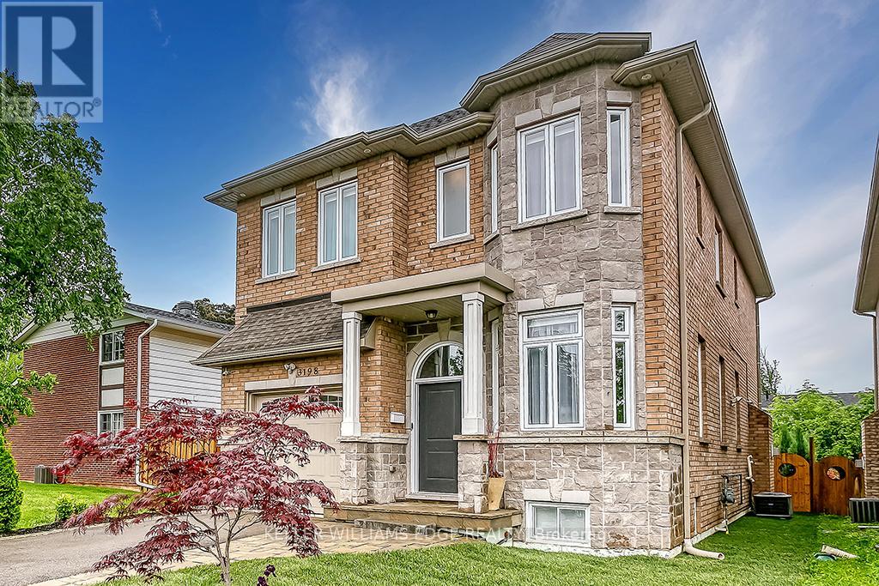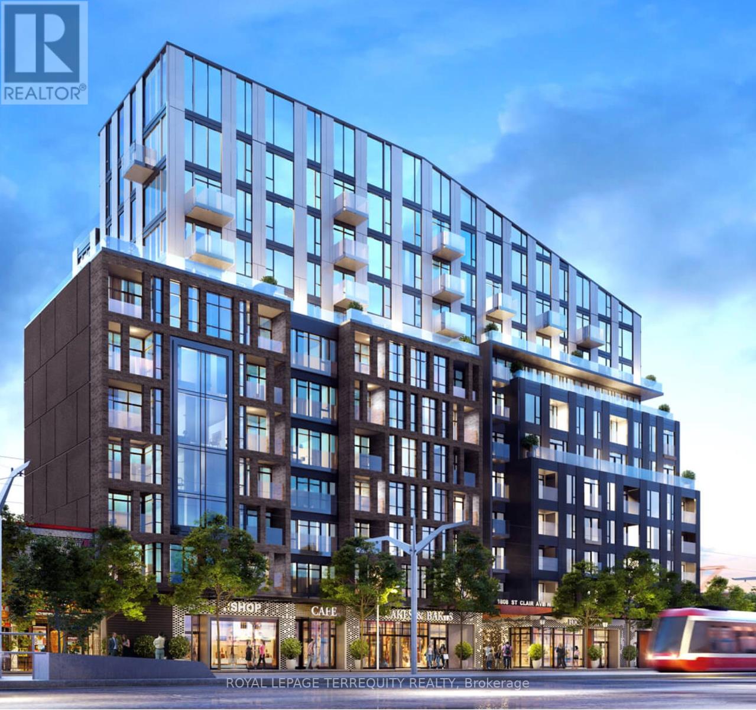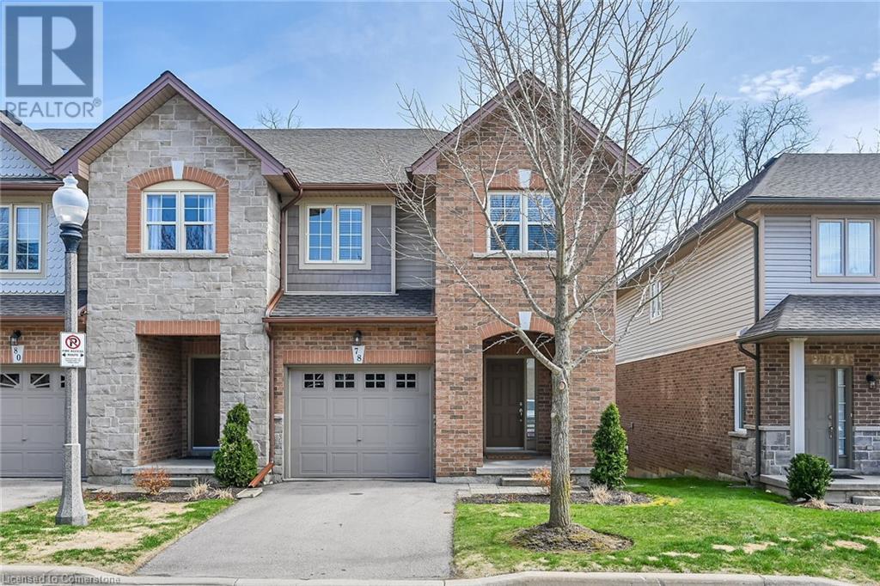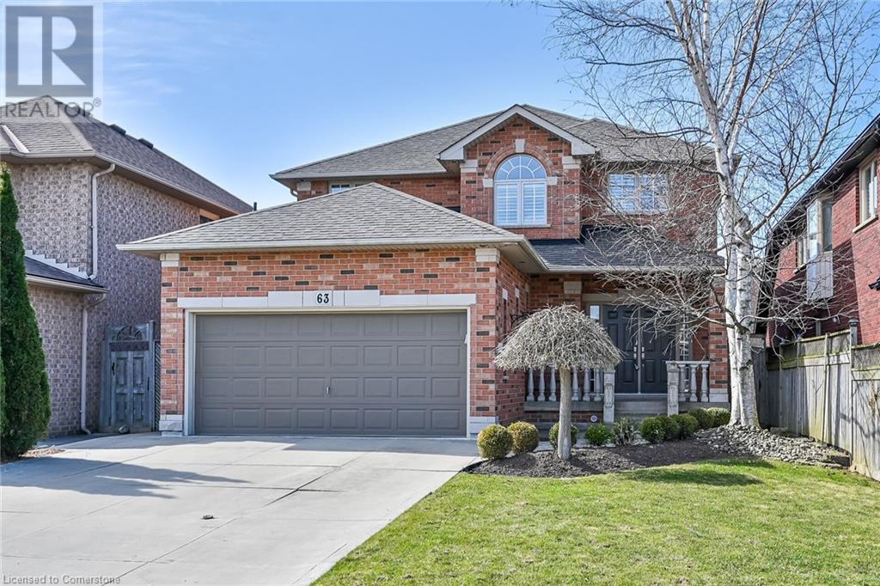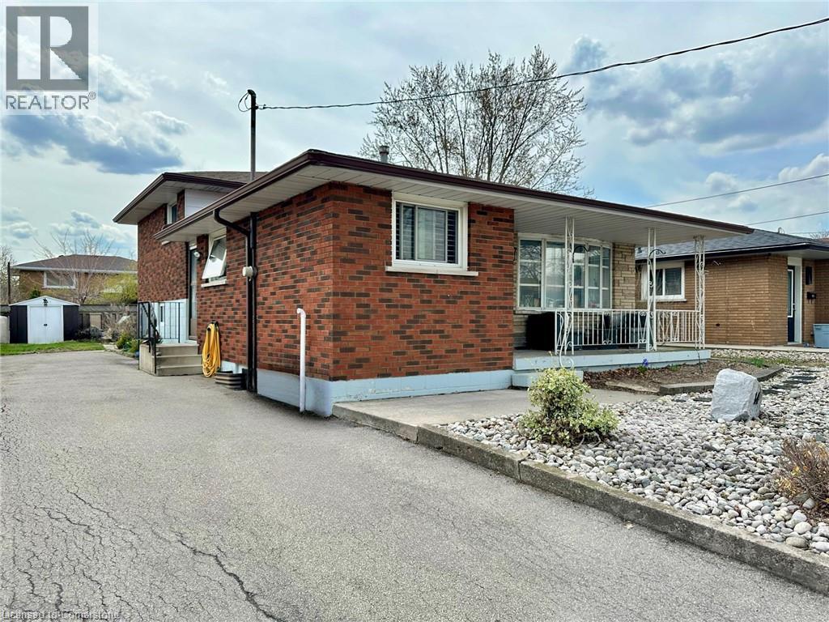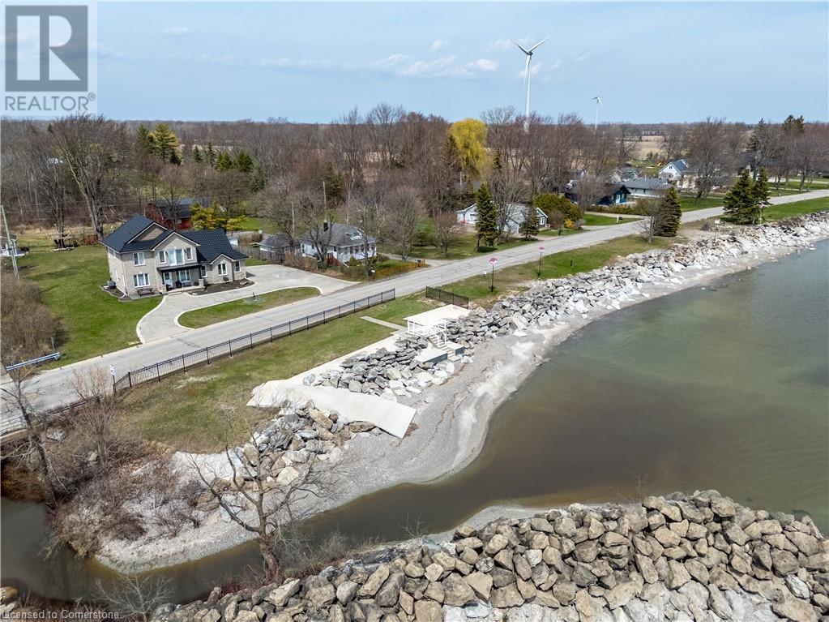4908 - 50 Absolute Avenue
Mississauga, Ontario
Lower Penthouse On The 49th Floor At The World Famous Marilyn Monroe Towers. Spectacular Views And High End Finishes Throughout Including 10ft Ceilings, 8 Doors, And Hardwood Floors Throughout. Fully Upgraded With Brand New Flooring, Chef Gourmet Kitchen With Granite Counter Tops, Upgraded Cabinets And Professional Stainless Steel Appliances! Spa Bathrooms Include Glass Shower/ Full Size Deep Tub, Marble Flooring, Undermount Sink, Premium Faucets, And Much More!! Over 1000 Sq Ft Including 235 Sq Ft Wrap Around Balcony Facing Northwest With A View Of The CN Tower At One End And Lake Ontario At The Other. Walking Distance To Sq One, City Centre, And New Hurontario LRT. Access To All The Multi-Million $ Building Amenities: Exercise Room, 48 Floor Lounge, Theatre, Entertainment, Sports, Pool, Sauna, Basketball, Squash, Party Room, Etc. (id:57557)
220 Santana Bay Nw
Calgary, Alberta
Custom European Crafted Bungalow for Sale in Santana Estates / Sandstone - NW CalgaryA rare opportunity to own an exceptional, custom-built bungalow in the desirable Santana Estates / Sandstone community. This meticulously crafted European-style home offers both comfort and functionality, featuring:Fully Finished Bungalow: A spacious main level and walk-up lower level, ideal for easy access to a low-maintenance backyard.Large Gourmet Kitchen: Perfect for preparing meals, complemented by an additional summer kitchen downstairs for added convenience.4 Bedrooms & 3 Full Baths: Offering ample space for family and guests.Formal Living and Dining Rooms: Elegant spaces for entertaining or relaxing.Oversized Heated Garage: Fully insulated, drywalled, and offering direct access to both the main living area and the lower level.Cold Room: Equipped with its own sink, perfect for wine making, photography, or preserving foods. New water tank just recently installed This home is tucked away in a peaceful, private location, providing a retreat from the hustle and bustle while still being close to all amenities. Don't miss the chance to view this stunning property.Call today for more information! (id:57557)
7 Clover Crescent
Beiseker, Alberta
Welcome to “The Rosen”—a beautifully crafted bungalow by CreekWest Custom Homes, where affordability meets quality craftsmanship. This home offers an open floor plan spanning 1,343 sq. ft., featuring two spacious bedrooms and two full bathrooms. Step inside and be greeted by 9’ ceilings, modern finishes, and an abundance of natural light streaming through large windows that create a bright and airy feel throughout. At the heart of the home, the stunning rear kitchen boasts elegant cabinetry, gleaming stainless steel appliances, and a spacious island, making it the perfect space for cooking, entertaining, and creating lasting memories. Adjacent to the kitchen, the cozy living room and dining area elegantly separates the spaces, making it ideal for both intimate family meals and entertaining guests. Just off the kitchen, the primary bedroom is a true retreat, featuring a generous walk-in closet, and a 5-piece ensuite with dual sinks. Toward the front of the home, you'll find an additional bedroom, a well-appointed 4-piece bathroom, and a conveniently located mudroom and separate laundry room for everyday ease. Outside, the expansive backyard provides ample room for recreation, while the large deck is perfect for social gatherings. Completing this exceptional home is an oversized triple attached garage, providing plenty of room for vehicles, storage, and hobbies. Nestled northeast of Calgary, Beiseker is a picturesque village known for its small-town charm, friendly community, and peaceful rural setting. It offers a relaxed lifestyle while keeping modern conveniences close at hand. Local grocery stores, cafés, and restaurants provide daily necessities, while Beiseker Community School serves students from K-12. Parks, sports fields, and walking trails offer outdoor fun, and the Beiseker Arena is a hub for hockey and skating. Homeowners enjoy larger lots, more space, and greater affordability, making Beiseker an excellent choice for families, retirees, and anyone seeking a peaceful retreat with easy access to the city. Come and experience The Rosen—where thoughtful design, comfort, and community come together to create the perfect place to call home! (id:57557)
376 Muirfield Crescent
Lyalta, Alberta
This stunning 4-bedroom plus den bungalow is a rare find, offering luxurious living in a serene golf course community. Designed with comfort and style in mind, the home features an oversized triple garage, perfect for extra storage or workshop space. Upstairs you will find an expansive primary bedroom which is a true retreat, complete with a spacious walk-in closet and a spa-like ensuite. Another bedroom and office complete this level. The extended kitchen is a chef’s dream, boasting sleek quartz countertops, stainless steel appliances, and ample cabinetry. Large windows throughout the home fill the space with natural light while providing breathtaking pond and mountain views from the west back yard. The lower level is designed for relaxation and recreation, featuring two additional bedrooms, a gym, and plenty of space for entertaining. With no neighbors behind, enjoy the ultimate privacy in a peaceful setting. Experience the perfect blend of luxury and tranquility in this exceptional home. Only 20 minutes from Calgary and minutes from Strathmore. (id:57557)
3198 New Street
Burlington, Ontario
A Rare Opportunity in Burlingtons Coveted Roseland Community. Welcome to this exceptional 4-bedroom, 3.5-bathroom custom-built home, ideally situated in the prestigious Tuck/Nelson school districtone of Burlingtons most desirable family-friendly neighbourhoods. Just 10 years young, this move-in-ready gem offers over 3,800 sq. ft. of beautifully finished living space designed for todays modern lifestyle.Step inside to find 9-foot ceilings on the main level, adding volume and elegance to the bright, open-concept layout. Rich hardwood floors and a chefs kitchen with premium finishes create an inviting space perfect for everyday living and entertaining alike. Upstairs, you'll find 4 generously sized bedrooms and 3 full bathrooms, including two private ensuites and a convenient Jack-and-Jill bathideal for growing families. An upstairs laundry room adds ease and functionality that's hard to find in this area.The fully finished basement with 8-foot ceilings offers flexible space for a home office, rec room, gym, or guest suiteendless possibilities to fit your lifestyle. Outside, the newly fenced backyard provides the perfect setting for outdoor dining, play, or relaxation.Located just steps to parks, top-tier schools, and close to amenities and highway access, this home seamlessly combines luxury, comfort, and convenience. Homes of this calibre in Roseland are exceptionally rarethis is your chance to make it yours. (id:57557)
213 - 1808 St. Clair Avenue W
Toronto, Ontario
Step Into Modern Living at Reunion Crossing. Elevate your lifestyle with this stunning 2-bedroom 665 sq ft condo at 1808 St. Clair Ave West, where contemporary design meets unbeatable city convenience. Situated in the sought-after Reunion Crossing, this residence offers a perfect blend of style, functionality, and vibrant community living. What Makes This Home Special? Spacious & Stylish: The open-concept layout is designed for both comfort and entertaining, featuring sleek finishes and an inviting flow between the living, dining, and kitchen areas. Sleek Chefs Kitchen: Whip up your favourite meals with ease in a modern kitchen equipped with premium stainless steel appliances, quartz countertops, and ample storage. Bright & Airy Bedrooms: Generously sized rooms with large windows invite natural light to fill the space, creating a warm and tranquil retreat. Private Outdoor Escape: Step onto your balcony to enjoy a breath of fresh air and take in the energy of the city around you. Unmatched Building Perks 24/7 Fitness Studio: Stay active in the fully equipped gym, featuring top-tier equipment to support all your wellness goals. Rooftop Retreat: Host gatherings or unwind with panoramic skyline views from the roof top terrace, complete with BBQ areas and stylish lounge seating. Vibrant Community Spaces: Whether you're working remotely or catching up with neighbours, the modern lobby and lounge spaces provide a welcoming environment. Family-Friendly Features: Outdoor play zones ensure younger residents have a space to enjoy and explore. Live in the Heart of It All Perfectly positioned at the crossroads of The Junction, Corso Italia, and The Stockyards, this location is a walkers paradise with trendy cafes, boutique shops, and top-tier dining just minutes away. Transit access is effortless, with the St. Clair streetcar at your doorstep and multiple bus routes connecting you to the best of Toronto. (id:57557)
78 Myers Lane Unit# 78
Hamilton, Ontario
Living is easy in this spectacular end-unit townhouse (2008) backing onto a beautiful, treed greenspace. The unique multi-level floor plan has a modern feel while creating a sense of space and privacy. An open living room to kitchen layout allows for seamless integration between the two spaces and increased natural light. Just off the kitchen the deck offers a wonderful place to relax and unwind, or simply soak up the natural surroundings. You’ll be impressed by the modern solid wood floating staircase. The primary bedroom, with ensuite bath and walk-in closet, is located on its own level, providing the ultimate in privacy and comfort. Two additional bedrooms on their own level as well. A walk-out basement offers even more living space, with a rec room and gas fireplace. Storage/utility room here as well. The location is unbeatable, with a short walk to amenities such as shopping, restaurants, a park, hiking trail, and major transportation routes. Includes a single car garage plus parking space. Plus handy bedroom level laundry facilities. New furnace in 2024. (id:57557)
522 5 Street Se
Three Hills, Alberta
Gorgeous Huge Bungalow on a Massive Pie lot, situated in a low-traffic cul-de-sac with Mature Trees and park-like landscaping Seperate access off the alley with plenty of room for RV storage on a prepared Gravel pad This Emaculate Home has been designed with a Vaulted a ceiling in the Great Room, offering an open concept, providing lots of natural light, yet still you can enjoy the warmth and intimacy of the wood burning fireplaces in the Great room or Living room/Parlour. Come see this amazing kitchen/dining area, with diagonal hardwood floors, hickory custom cabinets c/w a Large island that is designed with intimate flow and ample prep space for gourmet cooking and family gatherings. Two office areas off this area also gives great connection options. 5 Bedrooms and 3 Bathrooms total. The lower level is prime for family gatherings or entertaining with a games area, three bright bedrooms, and Library or Gaming area as well as the Man Cave. This home is loaded with updates and upgrades and really is a must to be seen to be appreciated. So much storage space in multiple seperate rooms and a cold cellar/ wine room extrodinare. Modern upgraded newer natural gas heating system. Attached heated double Garage. Outdoor spaces Decks and Patio & Gazebo areas that can enhance any entertaining or Family gatherings. It is perfect for the growing family and/ or an Executive entertaining Lifestyle, designed for a very comfortable lifestyle. Close to schools, shopping downtown or many recreation amenities and areas all within walking distance. This is the one you've been waitng for! (id:57557)
221 2 Avenue N
Chinook, Alberta
Welcome to this unique and expansive property located in the peaceful hamlet of Chinook, Alberta. Offering 6 lots and a 2-storey home, this property provides the perfect setting for family gatherings, hobbies, or simply enjoying quiet, comfortable living.This 960 sq. ft. home features 2 bedrooms and 1 bath, with large closets for ample storage. The home is designed for relaxation and practicality, showcasing vinyl siding, cedar shake shingles, and a rear-entry deck with a wood pergola, ideal for enjoying the outdoors.The 5-piece bathroom is complete with a bidet and a relaxing jet tub. For added convenience, the basement includes a laundry area, utilities, and tool storage. The property hosts a large lawn space in both the front and back, with the back lawn offering excellent potential for a garden or additional outdoor activities.Included with the property are several additional structures and valuable features: A cozy cabin with an indoor seating area, heating, and tool storage. A 20’ x 20’ garden storage shed perfect for equipment or additional storage. A 20’ x 28’ converted older home with new shingles and a garage door, offering flexible usage options. An additional cabin perfect for outdoor accommodation in the summer months. This property also includes various tools, equipment, and home furnishings that can be negotiated into the sale. A list of these items is available upon request.For outdoor enthusiasts, the property features a drive-through driveway with ample room for RV parking. Whether you’re looking to host family gatherings or enjoy peaceful, rural living, this property is a must-see!Contact your local Realtor to book a showing today! (id:57557)
63 Benvenuto Crescent
Hamilton, Ontario
Immaculate custom built 2 storey home all brick in desirable West Mountain location. 4 Bedrooms, 3.5 bathrooms and 9 foot ceilings on the main floor. Well-maintained by the original family. Within steps of schools and parks. Spacious layout throughout the home, perfect for entertaining. Oversized master bedroom has a walk-in closet and 7 piece ensuite. Finished basement complete with kitchen and electric fireplace adds even more living space for social gatherings. This home features ceramic tile and hardwood floors throughout and boasts 200-amp electrical service. Conveniently located near Highway 403 and the Lincoln Alexander Parkway can accommodate a quick closing. R.S.A (id:57557)
14 Anson Avenue
Hamilton, Ontario
This all-brick, back-split home offers a unique and practical multi generational or in-law living arrangement with a separate entrance to the basement. This property has it all. Each unit boasts its own laundry facilities and a fully equipped kitchen, ensuring convenience and privacy for all occupants. The main floor greets you with a large and bright living room, perfect for relaxing or entertaining. The spacious kitchen, is open to the dining area and has loads of cupboards and counter space. Recent decor updates throughout the home add a fresh and modern touch. Upstairs, is three bedrooms and 5-piece bathroom. The primary bedroom has bonus ensuite privileges. The lower level provides an open-concept living space with a large eat-in kitchen that’s perfect for gatherings. It also includes a spacious bedroom and a 3-piece bathroom. The property boasts a family-sized yard, perfect for outdoor activities and relaxation, and a large paved driveway that provides ample parking. Its convenient location ensures easy access to nearby schools, parks, shopping centers, and restaurants, offering everything you need within a short distance. (id:57557)
2801 North Shore Drive
Lowbanks, Ontario
Custom-Built waterfront home- extraordinary comfort by the Lake. Nestled along the shores of Lake Erie, this waterfront home offers the perfect blend of luxury, charm, and practicality. With ownership extending to both the north and south (waterside) side of North Shore Dr, this property ensures an unparalleled experience of lakefront living. As you approach the home, the welcoming front porch captures your attention, offering panoramic lake views. Whether you’re enjoying your morning coffee or unwinding in the evening, this porch is a tranquil sanctuary. The waterside parcel is designed to make the most of outdoor living. Enclosed by wrought iron fencing, it features a concrete patio and boat ramp providing convenient access to the water. The gentle kid-friendly slope leads into the water and the beach is sand and pebble. On the north side of the lot, the space opens up for endless possibilities. A special area for kids is the “tree house” where imaginations can run wild. For adults, a concrete patio beckons as a space for relaxation or entertaining guests. This unique dual-sided ownership enhances the versatility and functionality of the property, catering to all ages. Step inside the home to discover an interior that exudes warmth and comfort. The open-concept main floor is filled with natural light, thanks to the large, bright windows that frame picturesque views of the lake. This spacious kitchen boasts a walk-in pantry for ample storage, a large island for food preparation and gathering, and gorgeous granite countertops. On the second floor, the home continues to impress with three spacious bedrooms and abundant storage. The primary bedroom includes a bonus walkout, offering a private retreat where you can enjoy fresh air and uninterrupted views of the lake. Whether you’re seeking a tranquil retreat, a space for family memories, or a hub for entertaining, this custom-built waterfront home is where dreams meet reality. (id:57557)


