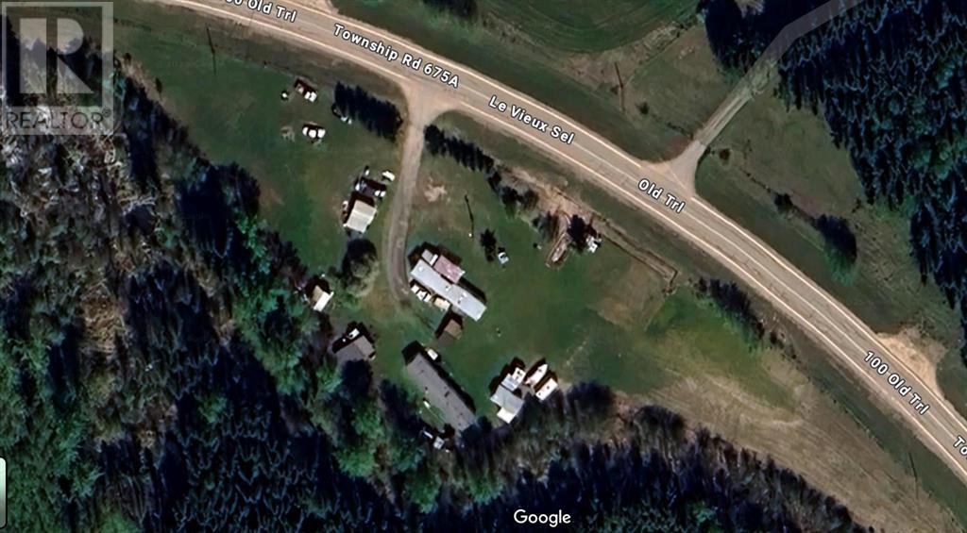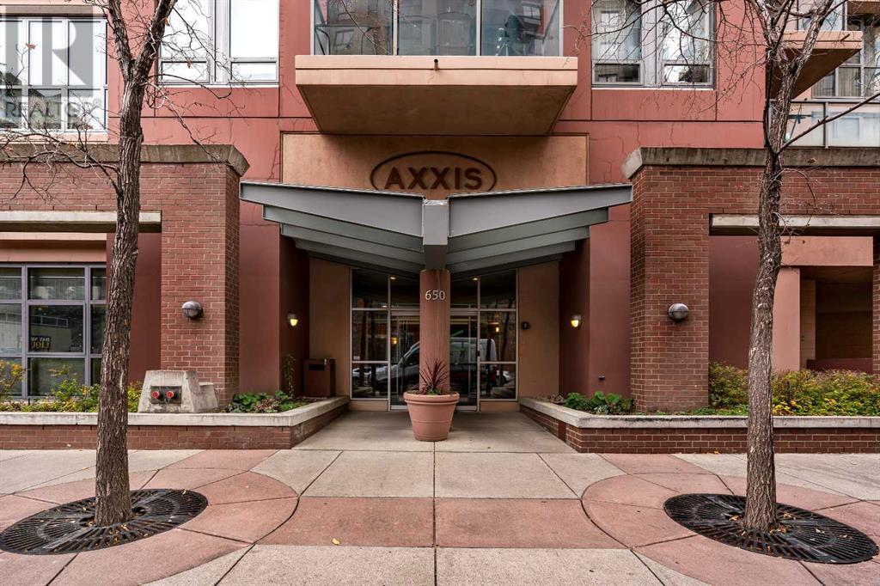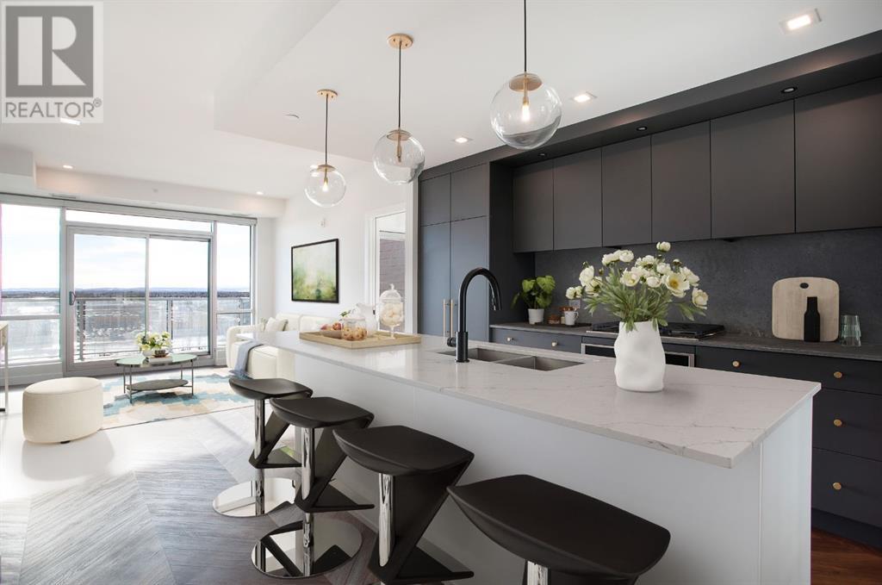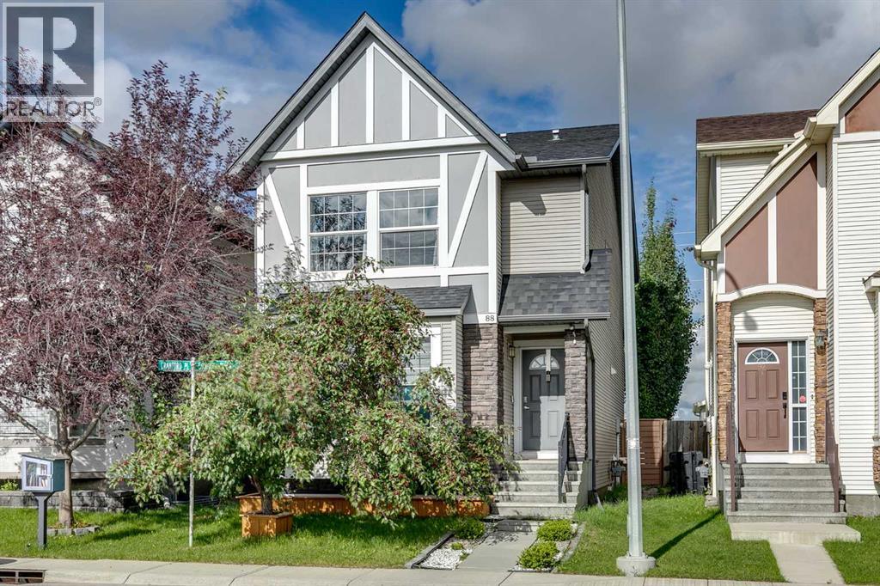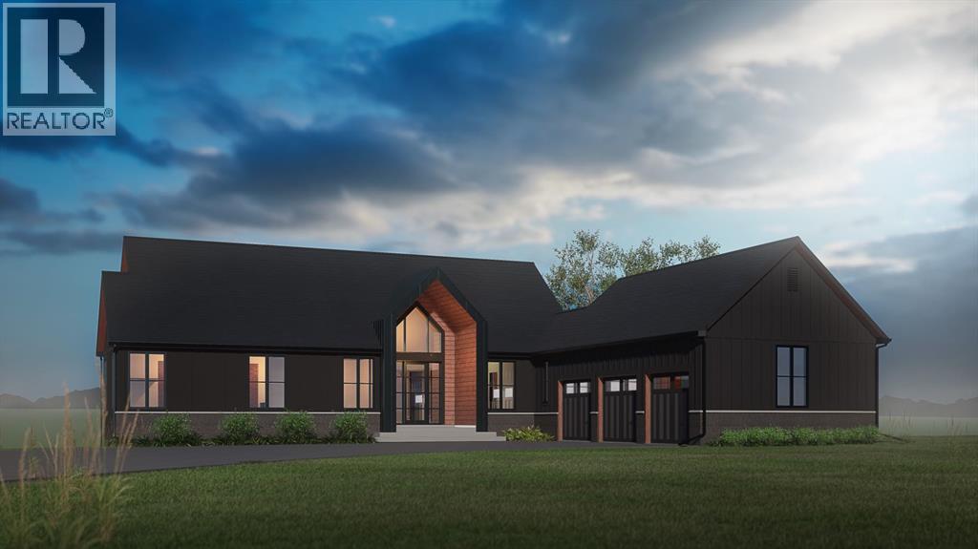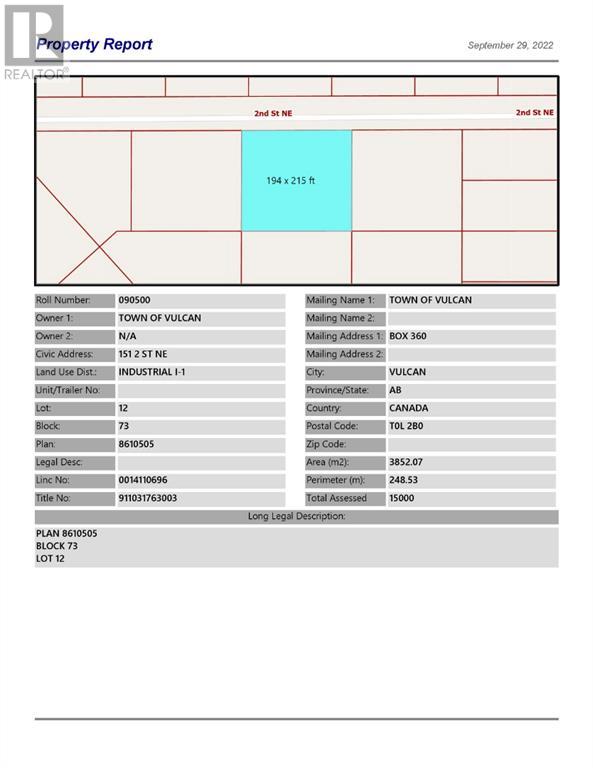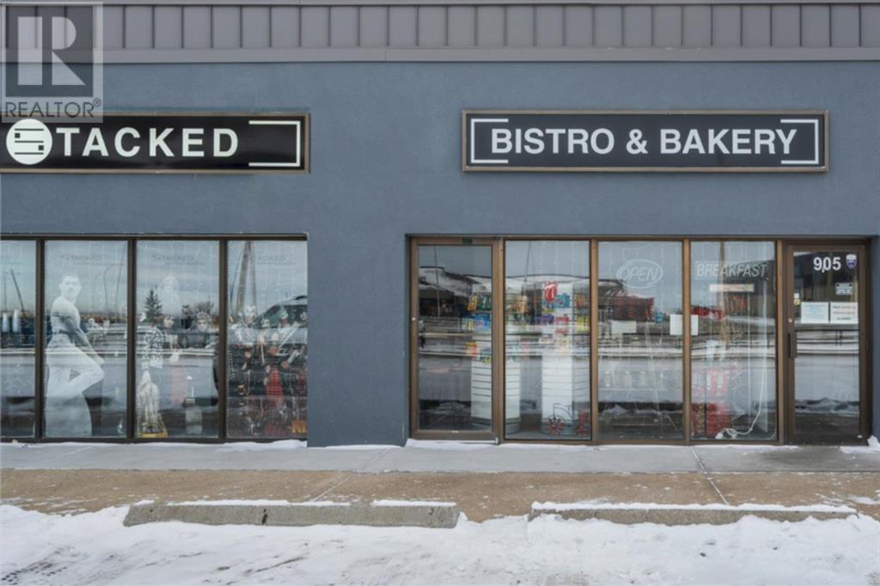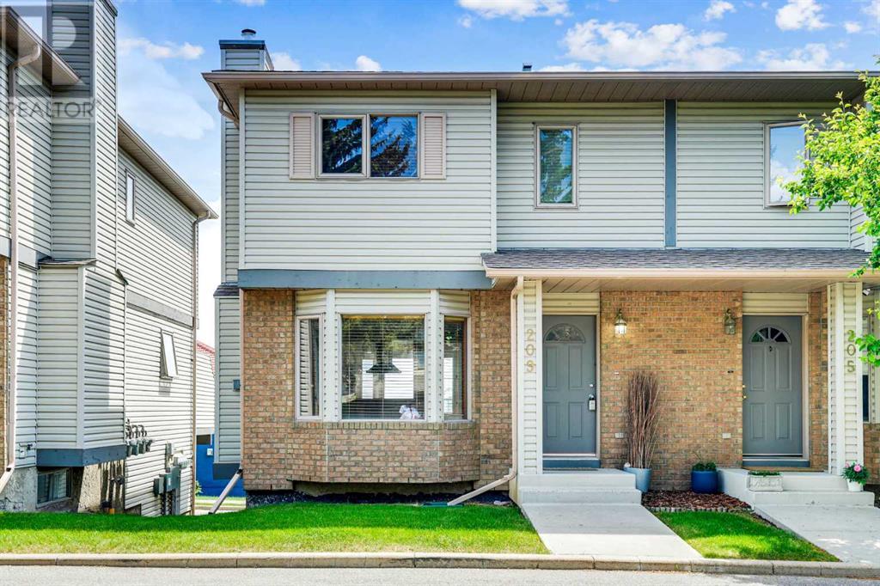15179 Old Trail
Plamondon, Alberta
Family-Friendly 110-Acre Acreage – Nature, Comfort, and Year-Round Recreation Just Minutes from the Lake. Welcome to a rare opportunity for family living on 110 scenic acres – the perfect blend of peaceful countryside, outdoor fun, and everyday convenience. Just 3 km from a newer boat launch and lakeside picnic area with public washrooms, this property offers an ideal setting for families looking to spread out, explore, and enjoy nature.The land includes multiple well-maintained mobile homes, with one featuring a cozy, updated interior, a skylit living area, and a bright, functional kitchen. Whether you’re planning a multi-generational homestead or a shared family retreat, there’s plenty of room and potential here. With water and sewer lines already brought to the property line, much of the groundwork is done – making expansion or additional development even easier. The mix of open fields and wooded areas provides endless space for ATV riding, nature walks, and outdoor play, making this acreage a true family adventure hub. Whether you’re dreaming of weekend getaways, a full-time rural lifestyle, or a shared space to make memories with loved ones, this property has the space, setting, and infrastructure to make it happen. (id:57557)
902, 650 10 Street Sw
Calgary, Alberta
Welcome to 902, 650 10 Street SW – A Riverfront Gem in the Heart of Calgary. Discover urban living at its finest in this stunning 2-bedroom, 2-bathroom condo, perched on the 9th floor of the renowned Axxis building, offering breathtaking views of the Bow River. Perfectly located just two blocks from the scenic Bow River pathways, one block from the C-Train station, and a 10-minute walk to grocery stores and some of Calgary’s top dining spots, including Bridgette Bar, Wayne’s Bagels, and Noble Pie. The Axxis is a well-managed, pet-friendly building that boasts an array of premium amenities, including a fully equipped fitness center, a spacious social room with a kitchen for entertaining, a serene outdoor courtyard, visitor parking, and secure bike storage. Step inside this bright and airy west-facing unit, where freshly painted neutral tones complement the open-concept living space. The spacious living room, complete with a cozy gas fireplace, flows seamlessly into the kitchen, featuring a large island with an eating bar—perfect for casual dining or entertaining. Luxury vinyl plank flooring add to the home's stylish appeal, while the generous west-facing balcony invites you to enjoy sunset views. The primary bedroom offers a peaceful retreat, tucked away from the main living area, with ample closet space and a private 4-piece ensuite. The second bedroom is versatile, making it ideal for a home office or as a guest room for roommates. This unit also includes the convenience of an underground heated parking stall and additional storage, ensuring comfort and practicality in every detail. (id:57557)
709, 8505 Broadcast Avenue Sw
Calgary, Alberta
Experience Luxury Lower Penthouse Living at the Gateway Condominium DevelopmentSituated in the heart of the vibrant West District community, this meticulously upgraded home offers an exceptional blend of style, comfort, and convenience. The standout feature of this unit is its north-facing balcony, the oversized balcony which is only featured on this unit boasts magnificent views of the city and the Rocky Mountains which will never be blocked by another building. The interior exudes modern elegance, with herringbone luxury vinyl plank flooring, 9-foot ceilings, and a sophisticated, cohesive color palette. The chef’s kitchen is a true highlight, featuring a 10-foot island with ample cupboard space, premium stainless-steel appliances including a gas range, built-in electric oven, integrated refrigerator, and dishwasher.Adjacent to the kitchen, a versatile den which offers the perfect space for a home office or study. The open-concept layout of the kitchen, dining, and living areas makes it an entertainer’s dream.The spacious primary bedroom boasts a walk-through closet and a luxurious 4-piece ensuite with double vanities, a glass stand-up shower, and sleek tiling. The private south-facing balcony off the primary bedroom provides an idyllic space to unwind while enjoying stunning mountain views.Constructed with steel and concrete, this low-maintenance home is perfect for professionals or retirees. It comes complete with underground parking and in unit storage - offering practical solutions for your storage needs. The building amenities further enhance the appeal, including an owner’s lounge, rooftop patio, bike storage, concierge services, and a secure parkade. Located steps from restaurants Una Pizza and Blanco, shops, and wellness studios, this property delivers the best of modern living in an unbeatable location.Don’t miss your chance to own this stunning, south-facing home with breathtaking mountain views and first-class amenities! (id:57557)
88 Cranford Crescent Se
Calgary, Alberta
This BEAUTIFUL 2-STOREY, " 4 BEDROOM HOME " presents a FANTASTIC OPPORTUNITY for anyone seeking a SPACIOUS and WELL-MAINTAINED PROPERTY. Located on a QUIET STREET in the WELL-DEVELOPED and DESIRABLE COMMUNITY of CRANSTON, this home is PACKED with GREAT AMENITIES and is MOVE-IN READY. Inside, the SPACIOUS OPEN LIVING AREA features LARGE WEST-FACING WINDOWS that INVITE an ABUNDANCE of NATURAL LIGHT, creating a VIBRANT ATMOSPHERE throughout the space. This area is complemented by BEAUTIFUL HARDWOOD FLOORING THROUGHOUT the main area and NEUTRAL DECOR, along with a COZY MODERN FIREPLACE. The kitchen is found in the MIDDLE of the FLOOR PLAN as it has become the HEART of THE HOME. Boast AMPLE COUNTERS, CABINET SPACE and a LARGE PANTRY for ALL YOUR kitchen gadgets plus an EAT-UP ISLAND, a CENTRALLY LOCATED GAS RANGE, and MODERN STAINLESS STEEL APPLIANCES. The nearly 12' x 13' dining room provides enough space for a LARGE DINING TABLE PERFECT for hosting gatherings with friends and family. You can access the HUGE DECK and FULLY FENCED YARD through the DOOR, making it a PERFECT PLACE for RELAXATION, BBQs, ENTERTAINMENT, and for your KiDS TO PLAY. Each night, UNWIND in your west-facing MASTER BEDROOM OASIS, featuring a contemporary WALK-THROUGH ENSUITE and closet that ELEVATE YOUR RETREAT. The UPGRADED LAUNDRY AREA is CONVENIENTLY LOCATED on the UPPER FLOOR, ensuring PEACE OF MIND with proper drainage, NESTLED between the primary and additional bedrooms. A " FOURTH BEDROOM " has been METICULOUSLY CONSTRUCTED IN THE BASEMENT, providing EXTRA SPACE FOR GROWING FAMILY. This home is CONVENIENTLY LOCATED near SCHOOLS, PARKS, SHOPPING CENTERS, and COMMUNITY CENTERS, and it allows for EASY ACCESS to the main roads within just four minutes. This ONE-OF-A-KIND PROPERTY TRULY MUST BE SEEN in person to be FULLY APPRECIATED. CALL now for your PRIVATE VIEWING !!! (id:57557)
102, 101a Stewart Creek Rise
Canmore, Alberta
** SPECIAL OFFER ** FREE 1 YEAR GOLF MEMBERSHIP TO STEWART CREEK GOLF COURSE OFFERED TO THE FIRST BUYERS TO GO FIRM ON ANY UNIT, COURTESY THE DEVELOPER! Luxury Ground-Floor Living with Mountain Views & High-End Finishes! Welcome to this stunning 3-bedroom, 3-bathroom ground-level unit in the highly sought-after Abruzzo Building at the Canmore Renaissance. Offering 2,083 sq ft of beautifully finished living space, this recently renovated and exceptionally maintained home delivers the best of mountainside luxury living with unmatched accessibility and panoramic mountain views. The open-concept kitchen and living area is filled with natural light and features a cozy gas fireplace, high-end Wolf built-in appliances, granite countertops, a large island, and elegant cabinetry with ample storage—ideal for both daily living and entertaining. The spacious primary suite includes a generous walk-in closet and a spa-inspired 5-piece ensuite with a walk-in shower and standalone soaker tub. Down the hall, you'll find a 2-piece powder room, a large laundry room, two additional guest bedrooms, and a 4-piece main bathroom. Additional highlights include engineered hardwood flooring with in-floor heating throughout, a large ground-level patio with gas BBQ rough-in, convenient access to the fitness centre and rec room just steps from your door, and elevator access to the heated underground parkade with an assigned double tandem parking stall. Street parking is also conveniently available just outside. This is a rare opportunity to own a luxury ground-floor condo in one of Canmore’s most desirable communities. Don’t miss your chance, there are a total of 8 luxury residences available in the Hortus Building—please reach out for full availability and details. book your showing today! (id:57557)
140, 5430 17 Avenue Se
Calgary, Alberta
Opportunity knocks on busy International Avenue (17 Ave SE)! This freshly renovated 980 square foot retail space is a rare find—move-in ready and perfectly designed for a variety of business types including: spa, massage therapy, medical, wellness, or professional office use.Step into a bright, welcoming interior featuring: *Three private rooms *One oversized office or executive suite *Modern finishes throughout *Freshly updated flooring, paint, and fixtures *Efficient layout with reception area and waiting space* The property comes with *3 heated client parking stalls*, a major bonus during Calgary winters, and offers great visibility and access in a high-exposure location known for strong traffic. Whether you’re expanding or starting fresh, this flexible, stylish, and functional space checks all the boxes. **Available for Sale or Lease.** Don’t miss your chance to secure a prime spot on one of Calgary’s most dynamic commercial corridors. Book your private tour today with your favourite realtor. (id:57557)
28 Elkstone Way
Rural Rocky View County, Alberta
Discover the opportunity to own a brand-new custom home on a picturesque 2-acre lot just minutes west of Calgary. Set among mature trees, this stunning bungalow offers 2,273 sq ft of thoughtfully designed main-floor living with soaring vaulted ceilings in the kitchen and Great Room. The gourmet kitchen features a spacious center island, premium DACOR appliances—including a fridge, freezer, combination wall oven, and 36-inch induction cooktop with a full-height hood fan—and an 8' x 6.5' walk-in pantry. Just off the front foyer, you'll find a versatile office space that could also serve as a second main-floor bedroom. The open-concept Great Room and Dining Room both lead to a generous covered deck through double doors, ideal for indoor-outdoor living. A gas fireplace with a striking Venetian lime plaster finish adds warmth and elegance. The luxurious Primary Suite includes a spa-inspired ensuite with a soaker tub, large walk-in shower, and direct access to a 14' x 8' walk-in closet. A well-designed mudroom connects to the triple-car garage and leads to the conveniently located laundry area. Downstairs, the fully finished lower level offers an additional 1,709 sq ft of living space with two more bedrooms, a home gym, a large rec room with a gas fireplace, a flex/den space, and your very own wine room. Working directly with the builder, SF Homes, allows you to tailor the design to suit your vision. Don't miss your chance to build your dream home in this beautiful and private setting—schedule a tour of the lot today! (id:57557)
8610 Berwick Road Nw
Calgary, Alberta
Welcome to this wonderful Bi-Level property, legally suited, in Beddington. Across the street is a fantastic park with a ball diamond and soccer pitches. There is lots of additional street parking. This semi detached property has two bedrooms upstairs and three bedrooms downstairs. Each unit has its own bathroom and laundry. Each kitchen has stove, fridge and a built in dishwasher. Major upgrades in 2019 include new shingles; additional attic insulation; front deck renovations; LVP flooring in the lower level; and new, triple pane windows throughout. This property is in a fabulous location close to two elementary schools, public transportation and shopping. This is a great property… make it your home! (id:57557)
151 2 Street Ne
Vulcan, Alberta
Industrial lot for sale in the Town of Vulcan Industrial Subdivision. Here is an opportunity to purchase one, or more industrial lots, at an affordable price to set up your business. Term of sale - within 12 months from the closing date, a development agreement is to be completed, and construction on the property shall commence within 12 months of the date of the execution of the development agreement. (id:57557)
905 Mountain Avenue
Crossfield, Alberta
Have you ever wanted to own your own thriving business in a key location? Look no further. This successful Restaurant/Bakery in one of the best locations in Crossfield and is now available. Every part of this location was built from new. Every tiny detail was thought out, including the stunning commercial kitchen with high end make up air unit/venting system and commercial appliances. You will never smell anything other than fresh baking! The kitchen was designed for large catering. Features include: new plumbing, upgraded electrical and natural gas, high end tile with upgraded membrane throughout, brand new bathrooms (3), loads of commercial appliances and all the service equipment you’d ever want to run your own Bistro. This amazing commercial space needs nothing except your personal decor ideas. Let’s talk location: directly across the street from the Arena, Community Centre, both Schools, and right around the corner from the Fire Hall. Whether it be hockey in the winter, baseball in the spring, the Farmer’s Market in the summer, business is always booming. You truly cannot find a more turnkey business! Sale includes usage of all Stacked Recipes. Training can be provided by seller. Staff are eager to stay and can assist with training. Call today for further information. (id:57557)
316, 122 Mahogany Centre Se
Calgary, Alberta
Welcome to Westman Village in Mahogany, where resort-style living meets everyday comfort in a vibrant, community-focused setting. This beautifully designed air-conditioned 546 sq ft 1-bedroom plus den unit in the Calligraphy Building offers both functionality and luxury. The spacious bedroom provides stunning views, while the den is perfect for a home office or guest space. The sleek kitchen opens into a bright living area that leads to a large balcony showcasing panoramic views of Mahogany Lake, Downtown Calgary, and the beautifully landscaped Westman Village courtyard. This unit includes a titled underground parking stall and grants access to an impressive array of amenities: an indoor swimming pool and hot tub, movie theatre, golf simulator, basketball court, culinary kitchen, art and craft rooms, library, indoor garden, state-of-the-art fitness centre, woodworking shop, wine vault, concierge service, and car wash. Westman Village is a true community, offering regular social events such as card games and resident gatherings to foster connection and a vibrant atmosphere. For pet lovers, there are also mini dog trails throughout the village, making it easy to enjoy walks with your furry companions. With underground access to the Village Centre, close proximity to Chairman’s Steakhouse, nearby grocery stores, cafes, restaurants, and gas stations, plus full lake access to Mahogany Lake, this is your chance to enjoy a truly exceptional lifestyle. Don’t wait—come see what this incredible unit and community have to offer! (id:57557)
209 Patina Park Sw
Calgary, Alberta
Do you DREAM of inner city living, renovated kitchens, gorgeous downtown views, and attached garages? Welcome HOME. Step inside to an open-concept kitchen and living area, ideal for entertaining or relaxing by the cozy natural gas fireplace. The kitchen, the heart of the home, features sleek white quartz countertops, stainless steel appliances, and ample cabinetry – perfect for the modern chef. The kitchen enjoys breathtaking views of the downtown, which only gets better when you step onto the ample balcony, with the added convenience of the gas outlet for the BBQ's. Upstairs you’ll find 2 bedrooms, 2 bathrooms; the master retreat is generously sized, with an even better view than kitchen, and a sumptuous bathroom. The home includes a developed basement, offering additional living space for a home office, media room, or guest area. Additional features include an attached single heated garage, ensuring comfort during Calgary’s winters, and added storage space for your convenience. For your daily commute, rest easy knowing you are only 11 minutes to edge of downtown, while Stoney Trail is 6 minutes away (Bow Trail exit). Edworthy park starts only ¼ mile away and the ultimate weekend get-a-way, Banff, is only 6 2 minutes away. Don’t miss your chance to live in a renovated home, with attached garage, minutes from work, and with stunning downtown views. Call for your private viewing today. (id:57557)

