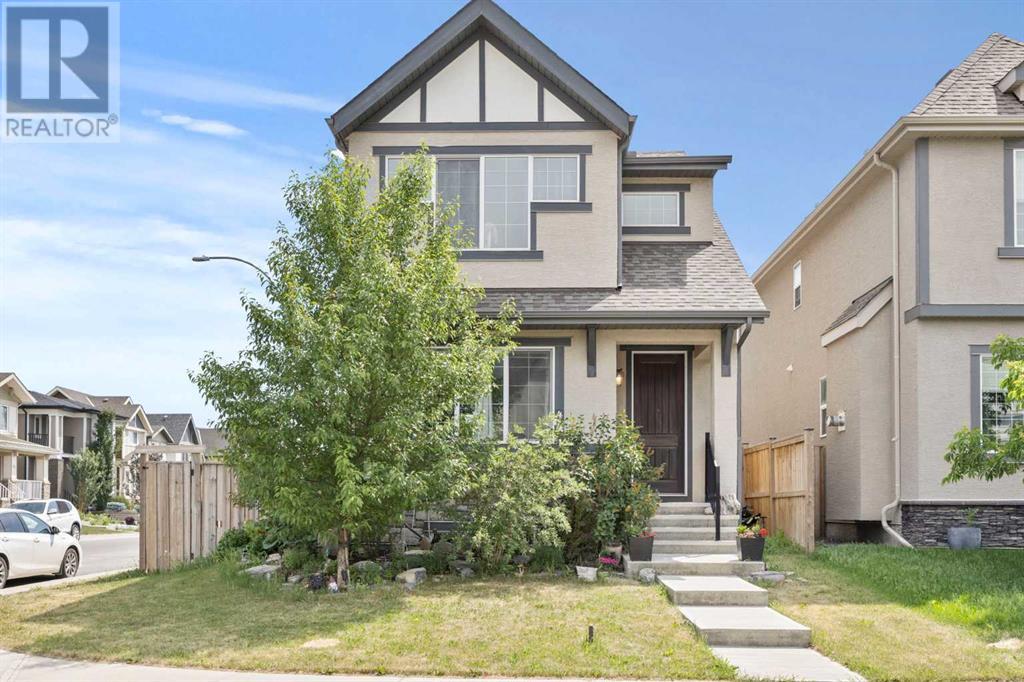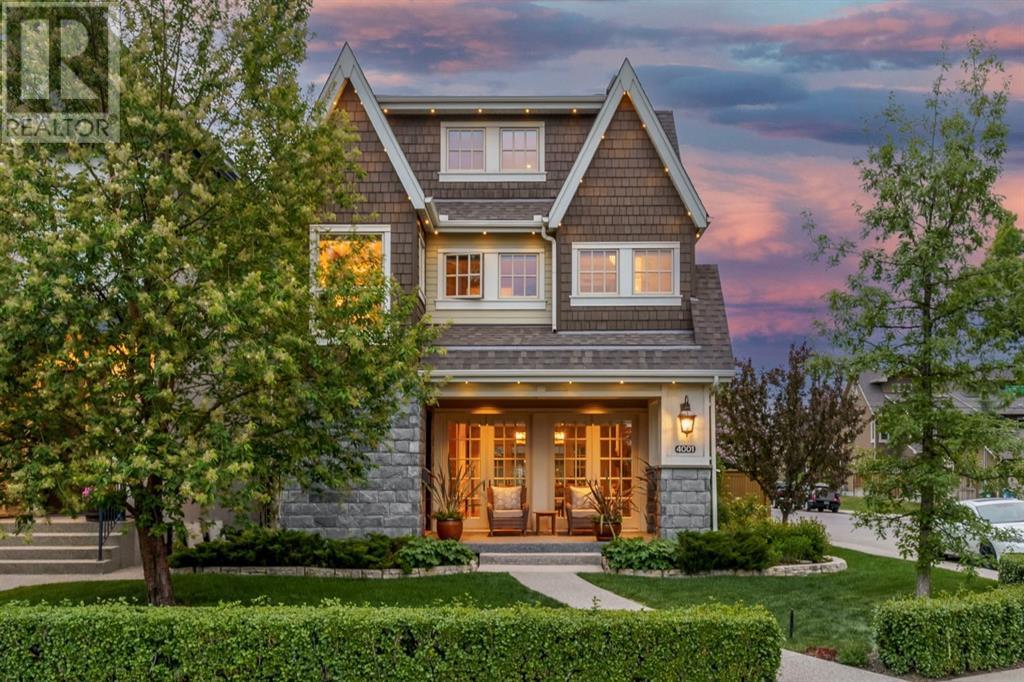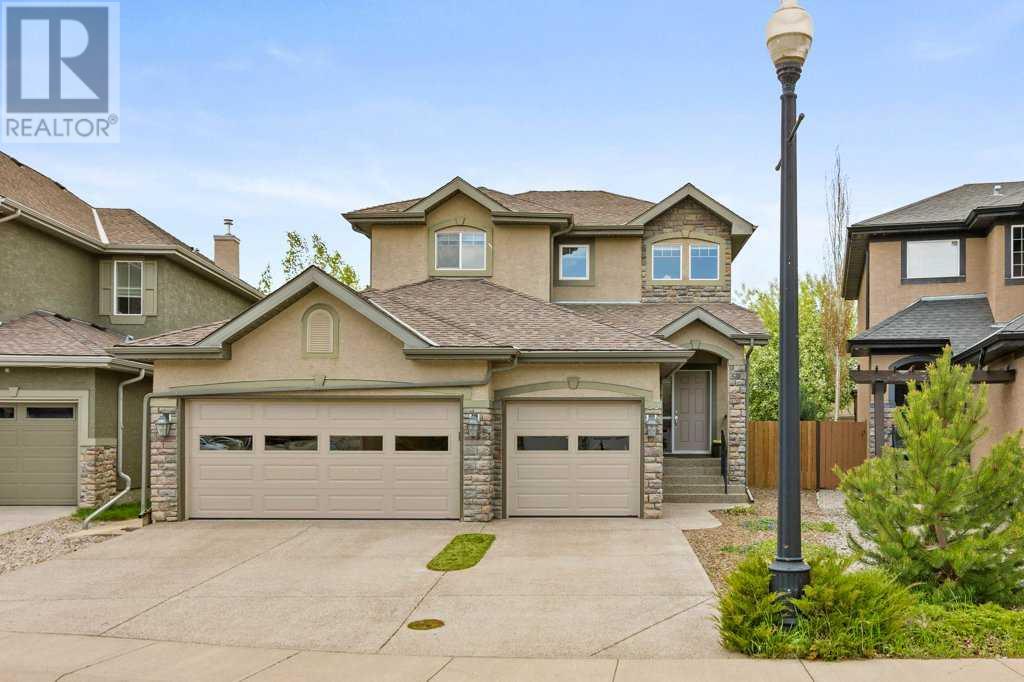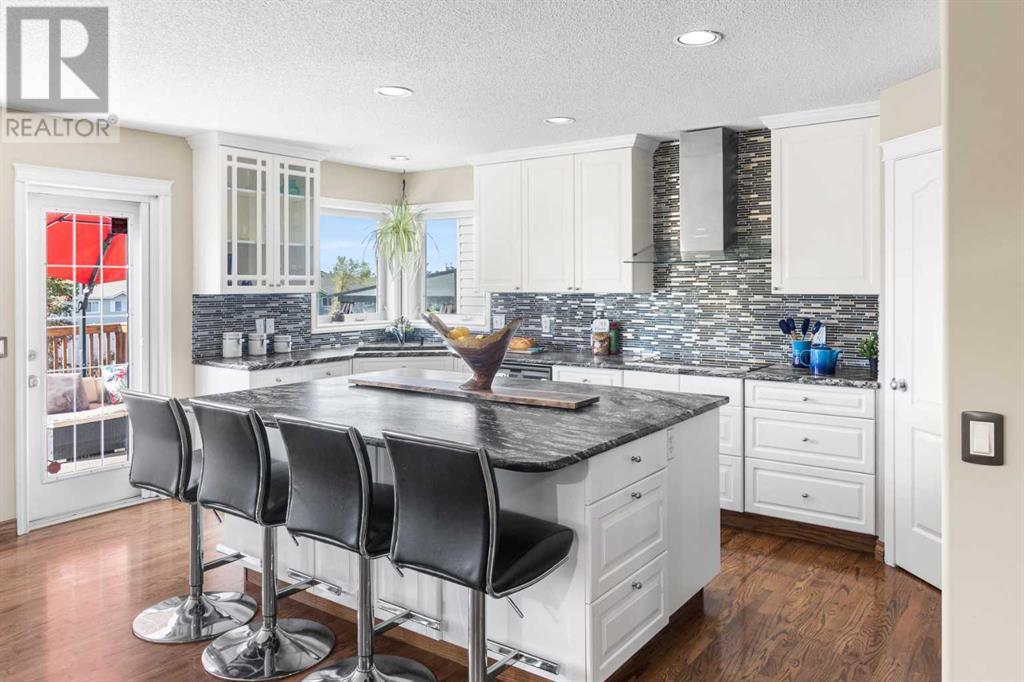808 Marina Drive
Chestermere, Alberta
Discover this beautifully finished 4 BEDROOM home offering modern comfort, privacy, and unbeatable value — with NO CONDO FEES ! Tucked away in a quiet, family-friendly neighbourhood with CLOSE PROXIMITY + an amazing walking/bike path leading you right to CHESTERMERE LAKE! This property backs onto open space with no rear neighbours, providing an added sense of peace and seclusion.Step inside to a bright and inviting OPEN CONCEPT main floor, complete with 9’ ceilings, rich hardwood flooring, and sleek quartz countertops. The kitchen is both stylish and functional, featuring stainless steel appliances and ample space for cooking and entertaining. The spacious living and dining areas are perfect for hosting, with large windows bringing in an abundance of natural light.Upstairs, you’ll find 3 generous bedrooms, including a private primary suite with a WALK-IN closet and ensuite — your perfect retreat at the end of the day. The DEVELOPED BASEMENT offers a large rec room, FOURTH BEDROOM, and a versatile hobby/flex space with a rough-in for a future bathroom—ideal for guests, teens, or a home office.The backyard is a true SUMMER OASIS, featuring TWO PERGOLAS, a hot tub area, and a firepit area—perfect for relaxing or entertaining outdoors. With no condo board restrictions and no monthly condo fees, you’ll enjoy full freedom to make the space your own. Located just 25 minutes from downtown Calgary, this is a rare opportunity to own a modern, MOVE-IN READY home in a peaceful location with easy city access.Book your private tour today and experience all this exceptional property has to offer! (id:57557)
44 Marquis Link Se
Calgary, Alberta
Lake Living in Mahogany | Hopewell-Built Home | Prime Corner LotWelcome to your next home in the vibrant, award-winning lake community of Mahogany! This original-owner, Hopewell-built gem sits proudly on a sunny corner lot and offers the perfect blend of style, comfort, and location.Step inside to discover 9-ft ceilings and a bright, airy layout designed for modern living. The inviting front living room is anchored by a sleek gas fireplace, while the chef-inspired kitchen features quartz countertops, a Samsung double oven, pot lights, an oversized island, and a sunny dining nook that opens onto your private side deck with a BBQ gas line—ideal for effortless entertaining.Upstairs, unwind in the spacious bonus/family room, with two generously sized bedrooms, upper-level laundry, and a full 4-piece bathroom just down the hall. The unfinished basement offers endless potential for future development, allowing you to customize the space to suit your needs.Additional highlights include durable laminate flooring, cozy carpeting upstairs, and a new roof installed in 2020. Outside, the large backyard is perfect for relaxing or hosting, with an extended deck and ample green space.Enjoy exclusive access to Mahogany’s unmatched amenities: two pristine beaches, a private lake, scenic wetlands, parks, skating, a community clubhouse, and more. Plus, you're just minutes from schools, shopping, dining, and everything this thriving SE Calgary neighbourhood has to offer.This is more than a home—it’s a lifestyle. Don’t miss your chance to make it yours! (id:57557)
77 Spring Dale Circle Se
Airdrie, Alberta
LONG WEEKEND SPECIAL ----- Could this be the one in Airdrie for you? The backyard alone is spacious with over 5500 square feet to run around in (50 X 100 LOT SIZE) , featuring two sheds, a deck, and a garden area, all of which back onto a play park for the kids. The newer fence and gate keep the yard secure. Shingles were replaced last year, and a few touches inside make this two-bedroom home worth a look. Open floor plan with easy access to your dining room, just off the kitchen, plus convenient access to the backyard for grilling dinner. Generously sized primary bedroom with double closets and a large window for natural light, just down the hall is a refreshed main bathroom, with another bedroom across the hallway. Easy access to 4 local schools, a recreation centre and more. No Pad Fees / No Rental Fees, this is a manufactured single-family home to call your own. (id:57557)
306 Red Sky Villas Ne
Calgary, Alberta
Welcome to your brand-new modern townhouse offering over 1,550 sq ft of beautifully designed living space! This stylish home features 3 spacious bedrooms and 3.5 bathrooms, perfectly suited for families or professionals seeking comfort and functionality.Step inside to a welcoming foyer that leads to a private bedroom and full bathroom on the main level—ideal for guests, a home office, or multi-generational living. Enjoy the convenience of an attached front garage for secure and easy access.Upstairs, the open-concept main floor boasts a bright and airy living space complemented by large windows that flood the home with natural light. The sleek, modern kitchen is equipped with stainless steel appliances and opens up to a cozy balcony—perfect for BBQs or relaxing evenings.A convenient powder room and stacked laundry are also located on this level for added ease. The upper floor features two generously sized bedrooms, each complete with its own ensuite bathroom, offering privacy and comfort for everyone.Don’t miss your chance to own this stunning, move-in-ready home! (id:57557)
27 Westridge Way
Okotoks, Alberta
First Time on the Market – Exceptional Family Home on One of the Largest Lots in the Neighbourhood! Welcome to this rare opportunity to own a beautifully maintained and thoughtfully upgraded home, offered for sale for the very first time. Situated on the largest lot on the street and the second largest in the entire neighbourhood, this property is a true standout—perfect for families who value space, privacy, and outdoor living. The fully fenced backyard is a private retreat, featuring a stamped concrete patio and sidewalk, concrete landscape curbing and a covered rear deck ideal for warm summer evenings, and a full irrigation system to keep everything lush and green. The double detached garage is a big bonus offering plenty of space for all your hobbies. The lot is so big there is even room for RV parking! Last but certainly not least the upgraded Hardie siding add to both the curb appeal and functionality of this incredible home - and that's just the outside! Inside, you'll find 3 bedrooms and 3.5 bathrooms across a smart, open-concept layout. The main level features a beautifully updated kitchen with quartz counters and quality finishes, a spacious dining area, and a cozy living room with a fireplace flanked by custom built-ins—perfect for hosting family or friends. Upstairs, west facing bonus room has double doors that opens out onto a balcony over the garage providing a peaceful spot to catch the evening sun. The primary bedroom is a true retreat with a walk-in closet and a spa-like ensuite featuring granite countertops, a soaker tub, and a separate shower. Two additional well-sized bedrooms and a full bath complete the upper floor, all finished with brand new carpet for a fresh and comfortable feel.. The fully finished basement offers excellent versatility, with a large multifunctional rec room, a third full bathroom, and plenty of space for games, movies, or a home gym. Additional highlights include central air conditioning, radon remediation, and a water sof tener—ensuring comfort and convenience all year round. This home truly has it all: space, upgrades, a prime lot, and a location that can’t be beat. Don’t miss your chance to be the next proud owner of this exceptional property. Book your private showing today! (id:57557)
2139 Luxstone Boulevard Sw
Airdrie, Alberta
Welcome to 2139 Luxstone Blvd. This well-maintained, air-conditioned home features generous living spaces, including four bedrooms, three and a half bathrooms, a bonus room, a fully finished and permitted basement, and a spacious, sunny west backyard. The main floor features 9' ceilings and gleaming hardwood floors that lead you through the open-concept layout. A gas fireplace adds a modern touch to the living room, while the kitchen is equipped with ample cabinetry, a gas stove, and a functional flow into the dining area. From here, the patio door opens onto a large deck—perfect for enjoying summer evenings or hosting BBQs. Working from home is easy, as a dedicated main-floor office and a convenient powder room complete this level. Head upstairs, where you will find a wide stairwell with an open bannister and high ceilings providing an airy feel. The primary bedroom features a spacious walk-in closet and en-suite bathroom. Two additional bedrooms are bright and spacious, and a large bonus room offers the perfect space for family movie nights or a play area. An additional full bathroom and laundry add convenience to this level. The fully finished, permitted basement adds flexibility. It features a large recreation room, a fourth bedroom, a full bathroom, and a handy prep area with additional storage. Whether you're hosting guests or just needing extra space, this level has great potential. Additional features include central air conditioning, an epoxy-coated garage floor, fresh paint and roof and siding (2014). With nearby schools, parks, walking paths, and all the conveniences of Airdrie minutes away, don't miss your chance to make this wonderful property yours! (id:57557)
4001 18 Street Sw
Calgary, Alberta
Discover an unparalleled masterpiece crafted by award winning Laratta Homes, where timeless European elegance meets modern sophistication in this breathtaking luxury residence with over 4600 sq ft of development. Nestled on one of the best streets in the vibrant Altadore community, this architectural gem is steps away from chic wine bars, artisanal coffee shops, gourmet restaurants, and boutique shopping, offering the perfect blend of urban convenience and serene luxury.Step into a world of refined beauty with a bright, open main floor boasting 9.5’ flat ceilings, intricate crown moulding, and site-finished 1/4 sawn oak hardwood floors that exude warmth and grandeur. Four sets of French doors seamlessly connect the living and dining areas to the outdoors, flooding the space with natural light. At the heart of the home discover a chef’s dream kitchen, anchored by a grand granite-topped island, custom-milled cabinetry, and top-tier Wolf, Jenn Aire, and Miele appliances, designed for both culinary artistry and effortless entertaining with a large dining area and a welcoming seating space with gas fireplace.The Primary Retreat is a calming sanctuary, featuring gleaming hardwood floors, a lavish 6-piece ensuite with a soaker tub and steam shower, and generous walk-in closet with convenient laundry room access. 2 additional bedrooms are on the second level with a shared bathroom. Elevate your lifestyle with over 850 sq.ft. of third-floor lounge and home office space, perfect for work or play with a wet bar and amazing storage. The lower level is an entertainer’s haven, complete with an included 92” TV with theatre sound, a second wet bar, a potential gym/yoga room, a fourth bedroom with the fifth bathroom, and abundant storage. The yard has been professionally designed and maintained with in ground irrigation, hedges and fencing and multiple seating areas for entertaining. The detached double garage is fully finished and heated with a paved rear lane.This is more than a home—it’s a statement of luxury and sophistication in one of Calgary’s most coveted neighborhoods. There is simply too much to list, so seize the opportunity to live where style, comfort, and convenience converge. Schedule your private tour today! (id:57557)
23 Cranleigh Close Se
Calgary, Alberta
Be prepared to be wowed by this extensively renovated two storey home in the desirable Cranston Estates, complete with striking curb appeal and a triple heated garage. Over the past three years, a significant investment has been made to thoughtfully modernize and upgrade this home from top to bottom, creating a truly turnkey property that blends luxury with functional family living. The main floor welcomes you with a spacious foyer and a custom designed den featuring sleek built-in cabinetry and a dedicated desk area, ideal for working from home. The fully renovated kitchen is a showstopper, boasting full-height custom white cabinetry, top-of-the-line appliances, quartz countertops, and a dark-stained, oversized island that creates stunning contrast and provides ample space for entertaining. The adjacent dining nook offers access to the rear deck and flows seamlessly into the bright, open-concept great room with a cozy gas fireplace. A large mudroom/laundry area and a stylish half bath complete the main level. Upstairs, you’ll find a bonus room loft area, perfect as a lounge or play space, a spacious primary suite with a luxurious, fully reimagined 5-piece ensuite, and a walk-in closet designed with California Closets. Bedrooms two and three are well sized, each with closet built-ins, and one cleverly outfitted with Murphy bunk beds. A tastefully modernized 4-piece bathroom completes the upper level. The fully finished lower level offers even more living space with a 3-piece bathroom, a rec room featuring an electric fireplace, a fourth bedroom, and a utility room. The west-facing backyard is entirely maintenance-free, finished with premium artificial turf, while the front yard is beautifully landscaped with stonework and shrubs for year-round curb appeal. The list of renovations is extensive and showcases the quality and care put into this home. GEMSTONE exterior lighting adds elegance and flair, while the Caséta smart lighting system offers cutting-edge convenienc e. Ultra-durable luxury vinyl tile flooring spans the main and upper levels, complemented by UV-blocking window film on all windows to enhance comfort and efficiency. Every closet has been customized with California Closets, all bathrooms have been renovated to a high standard, and designer lighting fixtures have been thoughtfully selected throughout. The triple heated garage features epoxy flooring, and the home is equipped with central air conditioning for year-round comfort. Beautiful inside and out, this exceptional home is located just steps from schools, amenities, golf, Fish Creek Park, and the community pathway system, with easy access to both Stoney and Deerfoot Trail. Residents also enjoy access to the Cranston Community Centre, offering tennis courts, a hockey rink, basketball courts, a playground, and a splash park, perfect for families and outdoor enthusiasts alike. Don’t miss your chance to own this extensively renovated, high-end home! Cranston living at its absolute finest! (id:57557)
84 Sunset Manor
Cochrane, Alberta
*Your next HOME in Sunset Ridge in Cochrane, AB!! Experience the perfect blend of space, style, and location at 84 Sunset Manor. Set in one of Sunset Ridge’s quietest enclaves, this Landmark-built home delivers over 2500 square feet of well-planned living space, ideal for today’s modern family.Step inside to discover an open-concept main floor that blends comfort and elegance. The upgraded kitchen features soft-close cabinetry, a walk-in pantry, and premium appliances — ideal for everything from busy weekday mornings to entertaining friends. Hardwood floors flow throughout the main level, which also includes a dedicated home office — perfect for remote work or study — and a cozy living room with a gas fireplace as its focal point. Central air conditioning keeps the home comfortable year-round.Upstairs offers four generously sized bedrooms and a versatile family room, providing plenty of space for relaxation or play. The standout feature is the primary suite, privately set apart from the other bedrooms and complete with a spa-like ensuite — a luxurious retreat to start and end each day. A convenient upstairs laundry room with built in linen closet adds to the thoughtful layout.The full unfinished walk-out basement offers endless possibilities — whether you envision an additional bedroom, bathroom, a home gym, or a family recreation space, there’s room to create it all. An oversized double attached garage completes the package.With scenic walking trails right outside your backyard and a local school just a short stroll away, this home is ideally located for families, providing a place where you can grow and thrive. Don’t miss your chance to make this exceptional property your new home. Book your private tour today! (id:57557)
145 Windstone Avenue Sw
Airdrie, Alberta
!! Open House Sunday, July 20th from 1:00pm - 3:00pm !! Discover this exceptional three-storey corner townhouse in Windsong - it’s a rare find WITHOUT condo fees! Perfectly positioned beside serene green walking paths and just steps from schools and playgrounds, this inviting home offers the ideal blend of natural beauty and friendly neighborhood conveniences. You’ll enjoy the privacy of sharing only one common wall, while added windows along the exterior flood the interior with natural light. Step inside to find a welcoming foyer with a coat closet and space for additional furniture. There’s also direct access to the attached single garage and a private laundry room tucked away on this lower level. The main level reveals an airy and open design featuring a wide living room with multiple options for positioning furniture. The warm kitchen cabinetry harmonizes beautifully with coordinating countertops and quality stainless steel appliances; including a brand new refrigerator with a waterline AND a brand new dishwasher. A charming window-side reading bench creates the perfect nook for quiet moments, while the keyhole design from the kitchen sink provides views to the formal dining area. This formal space offers access to a front-facing balcony overlooking the green space and more. What truly distinguishes this home is its collection of exquisite designer wallpapers imported directly from Germany, each selected for its unique texture and timeless appeal. Professionally installed throughout key feature rooms including: the dining room, main floor powder room, and both upstairs bedrooms. These sophisticated wall coverings elevate each space tastefully. Upstairs, the primary bedroom suite features a generous walk-in closet and direct views to the walking path, it also has immediate access to the 4-piece bathroom. The secondary bedroom is a functional space ideal for children, guests, or serves well as an office. This exceptional property has an ENVIABLE location - You’re walking distance to schools, playgrounds, and scenic ponds, while also only being a few kilometers from a vibrant shopping district. With the remarkable advantage of NO condo fees, this townhome presents outstanding affordability. It’s the perfect blend of STYLE, COMFORT, and VALUE in one of Airdrie's most convenient communities. Let’s not forget, your only 10 minutes to Cross Iron Mills and 12 minutes to Calgary limits from here. Be sure to view the virtual iGuide, and book your showing today! (id:57557)
85 Douglas Ridge Circle Se
Calgary, Alberta
Superb value for a newly painted 2-story home in Douglasdale boasting four bedrooms, 3.5 bathrooms, and over 2,695 SQFT of usable space. This home includes oak hardwood floors and a renovated white kitchen complete with glass cabinets, pot drawers, pull-down tap, deep sink and an oversized kitchen island (with a ton of storage and extra island plugs) - all with Black Mamba granite! The high-end Miele stainless steel appliances include a hood fan, an induction built-in cooktop, a built-in oven and steamer/microwave, fridge/freezer combinations, and a Whirlpool dishwasher. Enjoy a spacious, open-concept family room with a gas fireplace (stone/granite), a flex room (den, office, or formal dining area), and a main-level laundry room with ample storage and cabinets, featuring a Miele washer/dryer with pedestals. There are upgraded lighting fixtures, dimmers, a Nest thermostat, extra-large baseboards, and finishing work, including rounded corners and a fully tiled half bath. The upper level features a generous bonus room (18' x 16') with vaulted ceilings, two skylights, and a built-in entertainment unit. Upstairs are three large bedrooms with built-in closet organizers and two full baths (deep soaker tub), including a master suite with a 4-piece ensuite and his and her walk-in closets. The fully finished basement with 9-foot ceilings provides an additional bedroom, a 3-piece bath, an open recreation area, and ample storage. Walk through the phantom door to the south-facing, treed backyard, featuring a hose bib and a large, maintenance-free composite deck, perfect for outdoor entertaining. The shingles were replaced in 2021, and you have a large 18' x 24' garage with a mandoor and keypad convenience. You have everything you need within minutes, as you are conveniently located near 130th Avenue with schools, shopping, and parks! Come check it out! (id:57557)
1352 Scarlett Ranch Boulevard
Carstairs, Alberta
Quick possession. Open Spaces + Happy Faces in a Country Quiet Community. Spacious south backing lot (42' x 136') with a Brand new 2,450+ sq.ft. two story with attached TRIPLE GARAGE (28' x 23') and side access walk-up basement. Bright, open plan with spacious main level dining nook, kitchen with island and walk-through pantry (wood shelving) to spacious mud room (wood bench + lockers), family room with gas fireplace, private Work From Home Office, two piece bath and spacious front entry. Three bedrooms on the upper level including 159"' x 14' Primary suite with raised tray ceiling and large walk-in closet (wood shelving), 5 piece Ensuite, bonus room with raised tray ceiling and gas fireplace, laundry room and 4 piece main bath. Bright undeveloped side access basement has high efficiency mechanical, roughed-in bath plumbing, and large windows for lots of natural light. Will be nicely appointed with ceiling height cabinets, quartz counter tops, upgraded lighting, vinyl plank, tile + carpet flooring, wood shelving in all closets, upgraded exterior and stonework. Includes GST (rebate to builder), new home warranty, 13' x 9' rear deck, front sod + tree, and $5,000 appliance allowance. Located steps from the school, park, pond, and recreation facilities with quick access to Airdrie, Calgary, CrossIron Mills, and Didsbury Hospital—Scarlett Ranch offers the perfect balance of country quiet and city convenience. A little drive, a lot of savings, don’t miss this one! (id:57557)















