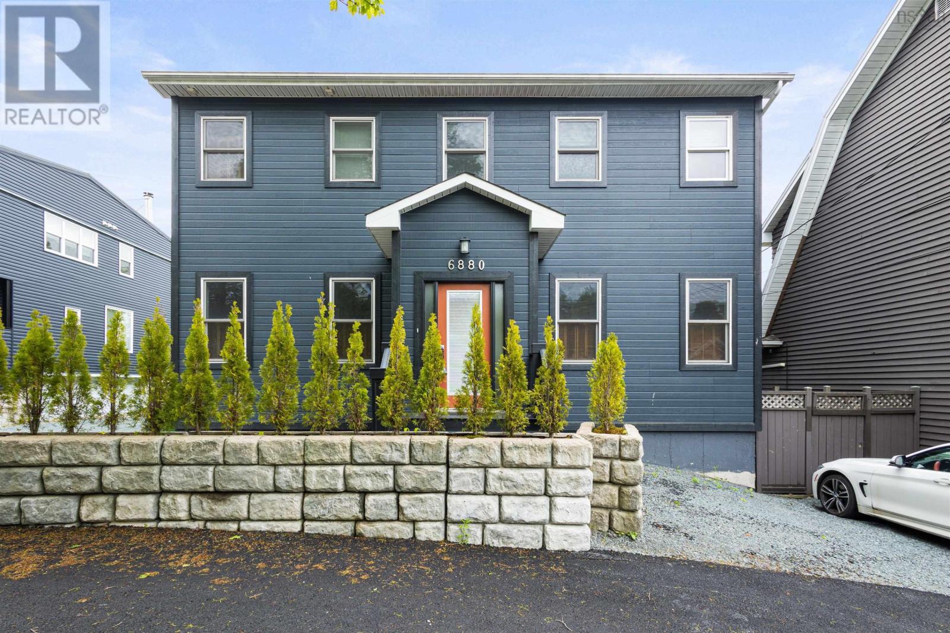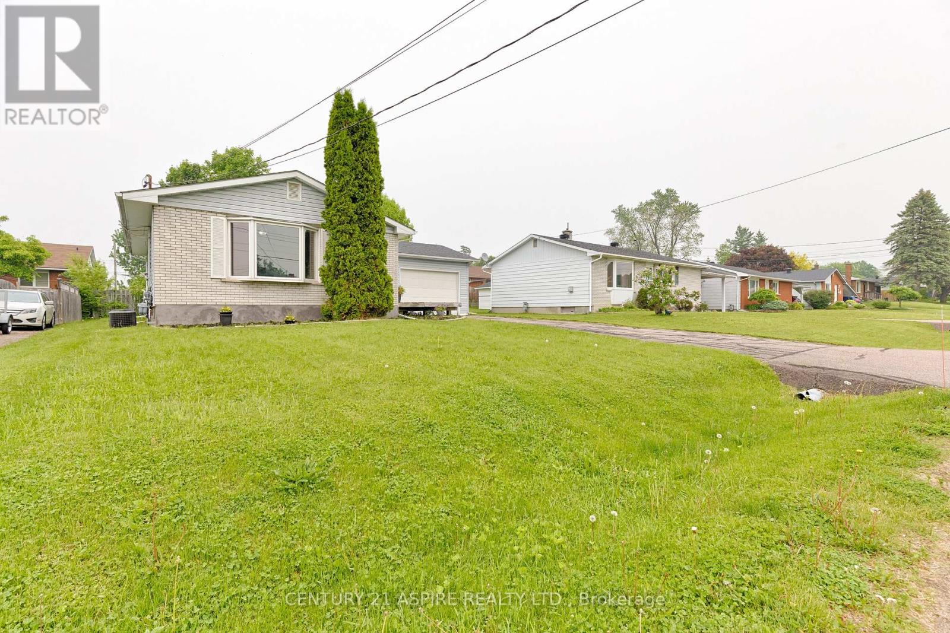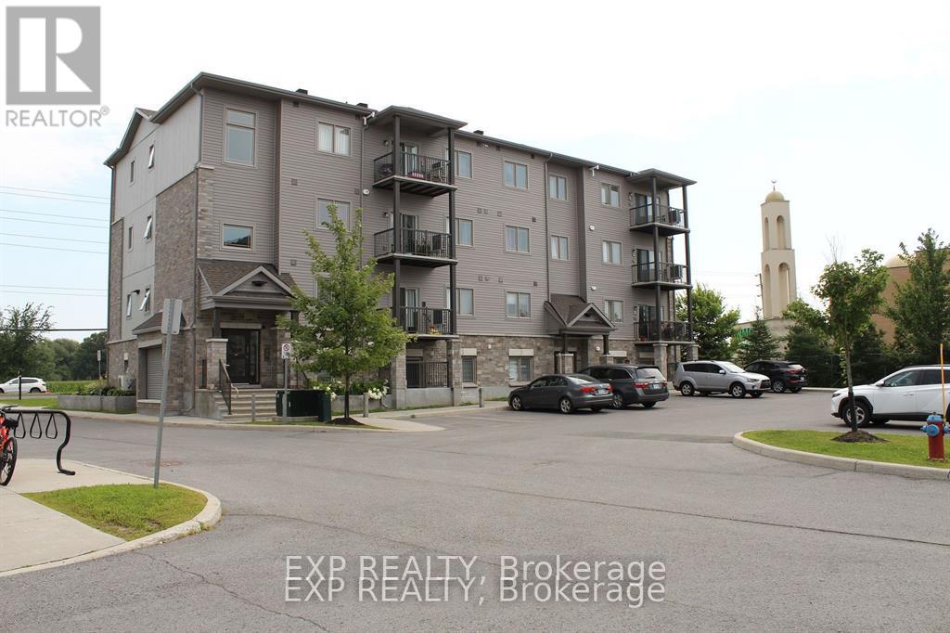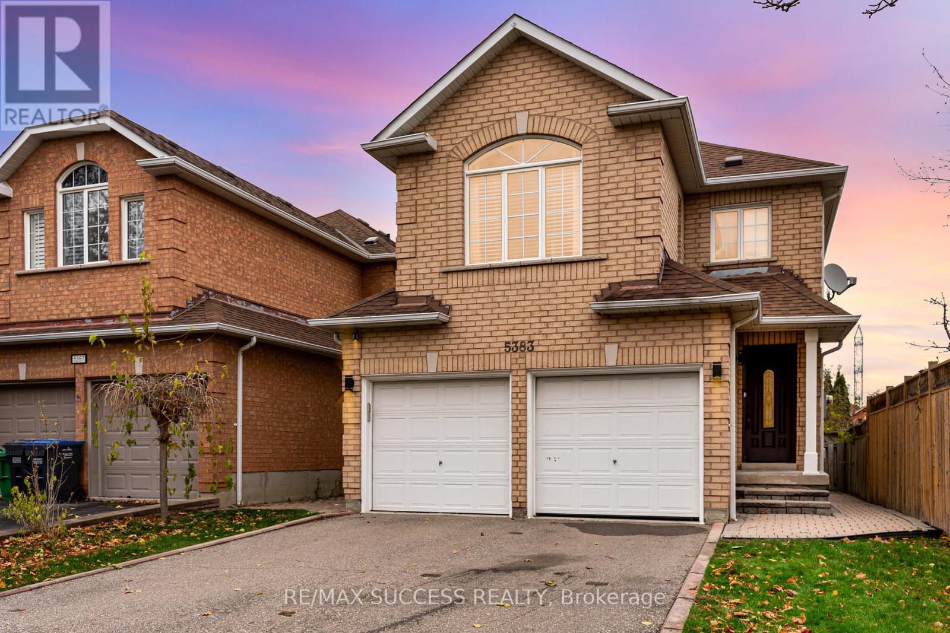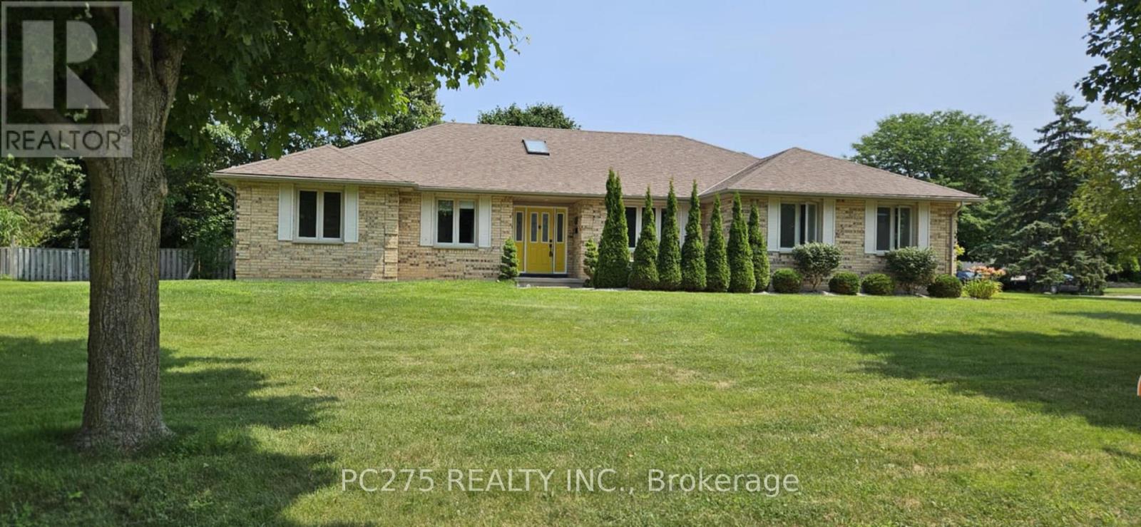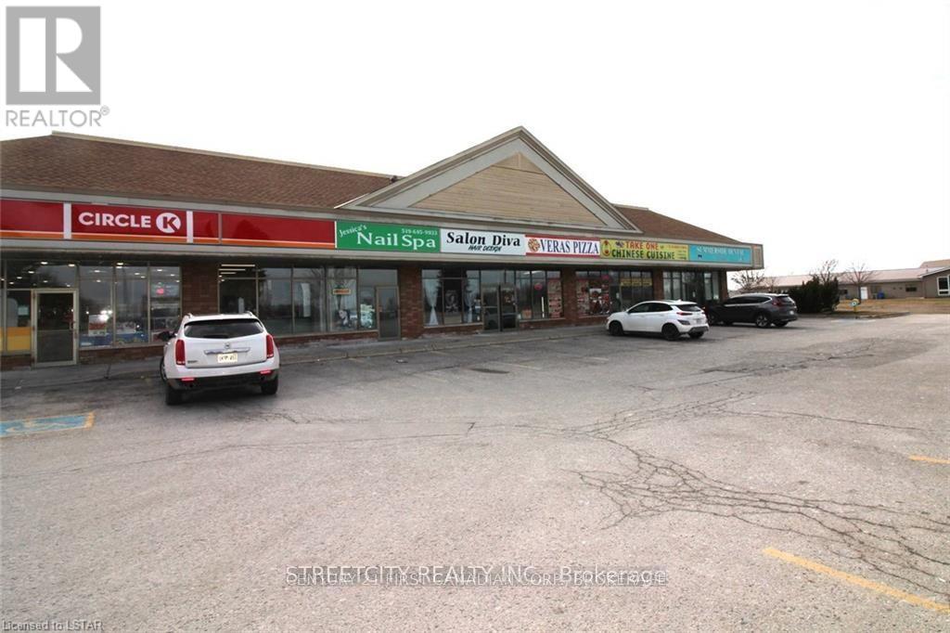421032 Rr#15
Rural Ponoka County, Alberta
Just Over 11 Acres with Stunning Lake Views – Zoned AG!This charming 1-bedroom home, with an additional small bedroom or den, is set on just over 11 acres of gently sloping land overlooking beautiful Gull Lake. Zoned AG, the property offers exceptional potential for a variety of uses—whether you're looking for a peaceful retreat, hobby farm, or simply the freedom that comes with owning agricultural land.Originally a senior show home, the house was relocated to this acreage in 1997 and is ideally perched near the west end of the property to maximize the lake view. From the wrap-around deck to the east-facing windows in the open-concept kitchen, dining, and living area, the scenery is truly front and center.Recent renovations are nearly complete, and the sellers are open to negotiating the final touches. They’re also willing to include most of the furniture and possibly even the two 20-foot sea cans, adding valuable storage options.The growing lakeside community of Gull Lake offers so much to enjoy year-round, from boating and fishing in the summer to skiing and snowmobiling in the winter. Restaurants, entertainment, and a golf course are all close by. You're just minutes from the town of Rimbey, which offers a full range of amenities, and only 45 minutes to Red Deer for bigger shopping trips and services.Acreages of this size with AG zoning and such an incredible lake view are hard to come by. Whether you want to relax on the deck and take in the scenery or explore the many possibilities this land has to offer, this property is truly a special find. (id:57557)
6880 Quinpool Road
Halifax, Nova Scotia
This expansive and meticulously designed home offers over 3000 sq/ft of finished living space, with 4 exterior parking spaces on Quinpool and driveway designed to pull in and out of the road, the home offers functionality and convenience, a rare find for the area. The home showcases a harmonious blend of contemporary and rustic elements, evident in its diverse room configurations and thoughtful design choices. The kitchen stands out with its modern aesthetic, featuring honey-toned wooden cabinetry, stainless steel appliances, and a central island with bar seating. The exposed brick walls and wooden ceiling beams add warmth, character to the home. Its open bright floor plan seamlessly connects the kitchen, dining and living areas, ideal for entertaining. A large mudroom/pantry offers storage and functionality while the well-paced front powder room exhibits the home's ideal design. Upstairs you will notice bedrooms designed for comfort, with some boasting vaulted ceilings and skylights that flood the spaces with natural light. The primary bedroom offers a large balcony with seasonal views of the Northwest Arm, a spacious walk-in closet and ensuite with soaker tub. Between the second and third bedroom is the open concept office, perfect for remote work, and cozy sitting areas with large windows offering picturesque views of the surrounding landscape. Pine floors run throughout the main living area, adding a touch of elegance and continuity. A multi-level layout with staircases and open corridors adds architectural interest creating distinct zones within the home. The lower level features expansive ceilings and is soundproofed as it was constructed as recording studio. Currently the space is used as art/workshop area with a theatre room and Gym. Completing the lower level is a sit at bar and powder room and storage area. this residence offers a perfect balance of style, functionality, and comfort, making it an ideal space for modern living and entertaining.. (id:57557)
1216 Bruce Road 12
South Bruce, Ontario
Nestled in the friendly village of Formosa, this delightful family home offers the perfect blend of character and modern updates. Featuring three bedrooms and two renovated bathrooms, this property is move-in ready and ideal for growing families. The home boasts stunning hardwood floors, elegant trim, and classic doors throughout, adding timeless charm to the open-concept living areas. The enclosed front porch adds a welcoming touch, while the detached garage with hydro provides additional storage or workspace. Enjoy the tranquility of a large, private backyard, perfect for outdoor relaxation or entertaining. The property also features a double concrete driveway and a newer deck for enjoying the outdoors. Located within walking distance of parks, the community center, and the elementary school, this home offers convenience and a strong sense of community. Whether you're looking to relax or explore, this house is the perfect place to create lasting memories. Move in, unwind, and enjoy everything this home and its surrounding neighborhood have to offer! (id:57557)
55 34th Street N
Wasaga Beach, Ontario
Custom build, loaded with upgrades! Enjoy direct access to 14km of soft, golden sands at Wasaga Beach - with Beach #5, just a few steps away. It's a fantastic opportunity for multi-generational families to create memories together under the sun. Nestled on 34th St N, this 5 bedroom home is located in a desirable community that everyone wishes to be a part of. Key features of this property include: minimal stairs, hardwood and tile flooring, 2 gas fireplaces, lavish kitchen with quartz countertops, under mount lighting, pantry, stainless steel appliances and an oversized island, 3 bedrooms on the main level with an additional 2 bedrooms on the lower level, 3 bathrooms, upgraded light fixtures, pot lights, laundry room, additional kitchen in the lower level, tankless hot water heater, ample storage space plus 2 sheds, brick and stone exterior, double car garage & oversized driveway which can fit a boat/trailer. Pride of ownership is on display. Just a short drive away from supermarkets and all the fantastic amenities in Collingwood & Blue Mountain. Embrace easy breezy living in Wasaga Beach! (id:57557)
1605 Terence Bay Road
Terence Bay, Nova Scotia
Now includes a 14' x 24' detached garage! Income property potential! SEEKING: A discerning buyer in search of a low-maintenance ocean-view home in a charming Nova Scotia communitywhether for primary residence, or as a potential rental investment! Multi-pane windows flood the home with natural light, offering stunning views of the Atlantic Ocean the bedrooms, and both expansive decks. The main floor is on top - better views! - and features a serene primary bedroom with a spa-like 5-piece ensuite, complete with a custom tiled shower, soaker tub, double vanity, and walk-in closet. A second bedroom on this level also enjoys ocean views and houses a cheater door to the 5-piece bathroom. The beautifully crafted kitchen boasts quartz countertops, sleek white cabinetry, stainless steel appliances, and a pantry, which has been roughed in to add a main floor laundry, as an option. Gorgeous ¾" maple hardwood floors lead out to a 36' x 10' deck with a wood pergola, perfect for relaxing or entertaining. The lower level offers flexibility with a bedroom and cheater ensuite to the third 5-piece bathroom, another bedroom off a cozy den/office, and a spacious recreation room discreetly roughed-in for a second kitchen, and a powder room as well. With efficient wall heaters in every room, and two 24000BTU Heat Pumps - not to mention extra insulation in the walls, and attic with 24" of blown in insulation - you will enjoy savings on utilities. This home has been built to exceed acceptable building standards with extras and upgrades all around. What an amazing place to wake up everyday! OR with easy potential to convert the lower level into a rental suite, this home is an exceptional choice of investment opportunity. Terence Bay is perfect for outdoor enthusiasts, you have access to a kayak rental and a choice of two golf courses within a 15-minute drive. This vibrant community is minutes from the shops and services on Prospect Rd, and only 20 minutes from Bayers Lake or Peggy's Cov (id:57557)
13 - 61 Soho Street
Hamilton, Ontario
Welcome to 61 Soho Street - a stunning, 1602 sq ft freehold end-unit townhome built Losani Homes in 2023, nestled in the sought-after Central Park community. This beautifully designed home offers an open-concept main floor featuring a spacious living and dining area, perfect for both everyday living and entertaining. The modern kitchen boasts stainless steel appliances, quartz countertops, and sleek, durable flooring that adds style and easy maintenance. The bright and airy great room offers large windows and a patio door to enjoy serene sunset views. Upstairs, you'll find 3 generously sized bedrooms, 2.5 bathrooms, and the convenience of second-floor laundry. This location is a commuters dream with quick access to highways and public transit. You'll also enjoy close proximity to shopping centers, schools, parks, a movie theatre, and a recreation centre. Move-in ready and filled with modern touches - this home has everything you're looking for (id:57557)
123 Ellis Avenue
Pembroke, Ontario
Welcome to 123 Ellis Avenue, a fantastic opportunity to own in one of Pembrokes most desirable and walkable locations just steps to Pembroke Regional Hospital and a quick drive to Garrison Petawawa! This solid 3+1 bedroom, 1.5 bathroom home offers unbeatable value with a spacious and practical layout, perfect for families, first-time buyers, or savvy investors. The bright main level features a refreshed full bath, generous living space, and a welcoming eat-in kitchen. Downstairs, you'll find bonus living potential with a fourth bedroom and plenty of room to customize. Enjoy peace of mind with updates including a high-efficiency gas furnace (2022), central air, and some newer windows (2022). The attached garage provides secure parking or a great space for your toys and gear. Located in a mature, well-established neighborhood with parks, schools, and everyday conveniences just minutes away. This is your chance to get into the market at an affordable price in a location that locals love. Don't miss out! This is a hidden gem that won't last forever !24-hour irrevocable on all written offers. (id:57557)
1 - 360 Tribeca Private
Ottawa, Ontario
This Stunning 2 Bed & 2 Bath Lower Level Unit in Barrhaven with Modern Finishes and Private Porch Will Not Disappoint. Spacious Open Concept Design Filled With Natural Light and Gleaming Hardwood Floors Sets The Tone. Tile Flooring and Hardwood, ! Bright Living Room, Pristine Kitchen boasting granite Countertops, Tile Backsplash and Pot Lights. Tucked Away primary Bedroom with Large Closet and Spa-like Ensuite W/ Walk-In Shower. Generously sized Second Bedroom, Full Bath and In Unit Laundry. One Parking Spot Included. This Building Also has an ELEVATOR! Walking Distance to Parks, Groceries, Schools, Public Transit, Restaurants, SNMC Mosque and So Much More! Bus stop (#74) is a short walk ( 2 minutes). Book your showing today. Renter pays Utilities. (id:57557)
5383 Red Brush Drive
Mississauga, Ontario
Stunning Fully Renovated Detached Home in High-Demand Mississauga Location! Welcome to this beautifully updated 3-bedroom, 4-washroom detached home, offering modern upgrades and a functional layout. No carpets throughout enjoy sleek laminate flooring for easy maintenance.The open-concept kitchen boasts a modern design and a seamless walkout to the backyard, perfect for entertaining. Relax in the cozy family room with a fireplace, or unwind in the luxurious main washroom, featuring its own fireplace for a spa-like retreat.Located in the highly sought-after Britannia Woods Community Forest area, this home offers the best of nature and convenience. Enjoy easy access to highways, Square One, Heartland Town Centre, top-rated schools, restaurants, and transit. Additional Features: Double car garage No sidewalk extra parking space Move-in ready with modern finishes Steps from Britannia Woods Community Forest for nature lovers. Don't miss this incredible opportunity schedule your showing today! (id:57557)
3914 Stacey Crescent
London South, Ontario
Welcome to Lovely Lambeth! Discover this spectacular, spacious brick bungalow offering over an estimated total (including basement) 3,000 sq.ft. of beautifully designed living space all on one convenient main level. Perfect for multi-generational living or extended families, this home combines comfort, functionality, and style. Step inside and feel instantly at ease as natural sunlight pours through the wide foyer, creating a warm and inviting atmosphere throughout. The main floor features a formal dining room, formal living room, and a semi-open concept family room with a cozy fireplace to a huge eat-in kitchen complete with newer backsplash and butcher block counters ideal for family gatherings and entertaining. Enjoy the convenience of three generous bedrooms on the main level, including a primary suite with its own ensuite bath. There's also a main 4-piece bathroom, a 2-piece powder room, and a large laundry room with a side entrance giving easy close access to driveway. The fully finished lower level is a dream come true for entertainers and hobbyists alike, with wide-open rooms, there's plenty of space for a billiard table, theatre room, workout area, or even potential use as a guest/in-law suite. A 3-piece bathroom with a huge shower adds extra convenience to the lower level. Additional highlights include a large workshop garage with inside entry to both the main floor and lower level, and an interlock driveway with parking for 4-6 vehicles. This is truly a special home that must be seen to be appreciated. Don't miss your chance to make it yours! (id:57557)
B - 177 Hachborn Road
Brantford, Ontario
Looking for the perfect space to elevate your business in the bustling hub of industry? Look no further! Welcome to our newly renovated office space, boasting contemporary design, 9ft ceilings, kitchen area and ample natural light. All the modern amenities to support your enterprise are right here. With 650 square feet of versatile space, there's ample room to accommodate your business needs, whether it's a dynamic work environment, client meetings, or collaborative projects. Enjoy the energizing ambiance provided by the large inviting window that flood the space with natural sunlight, creating an inspiring atmosphere for productivity and creativity. This office has undergone a complete transformation, featuring brand-new flooring, meticulously crafted trim work, and contemporary finishes throughout, ensuring a sophisticated and professional environment for your team and clients. 2 Car parking, front foyer shared with owner. Affordable opportunity as all utilities and maintenance is included in the rent. Hurry, do not let this opportunity pass you by. (id:57557)
10 - 2030 Meadowgate Boulevard
London South, Ontario
Well-Established Asian Take out Restaurant. Prime Location: Highbury Ave S & Commissioners Rd E, Provide service of take-away, delivery and catering. Including all the kitchen equipment. Key Details: Size: 1,227 sq.ft. Smartly designed for smooth kitchen flow & customer service. Rent: Approx. $4,249/month (TMI Included) Lease Terms: 5-Year Initial Term + 5-YearRenewal Option, Business Highlights: Turnkey Ready Step in and start operating from day one Diverse Revenue Streams Take-out, delivery, and catering capabilities. Established Reputation Long-standing clientele and repeat business. Fully Equipped Includes a high-capacity walk-in cooler, professional prep stations, and premium-grade kitchen appliances. Chefs Dream Kitchen Includes:18-Foot Commercial Hood System Supports high-volume cooking Two Commercial Burners Built for large-scale meal prep and catering10-Foot, 4-Burner Chinese Wok Station Perfect for fast-paced Asian cuisine production Tava Plate & Oven Ideal for grilling and traditional Indian food preparation Spacious Layout Efficiently supports multiple chefs without crowding. Why This Location Works: Excellent Visibility Situated in a bustling commercial zone with high daily traffic. Ample On-Site Parking Hassle-free access for patrons and delivery services Ideal for Cloud Kitchen or Catering Hub fully set up for scale and efficiency whether you're expanding your brand, launching a cloud kitchen, or searching for a catering base, this rare opportunity delivers flexibility, value, and a strategic location that works. Serious inquiries only. Contact us today to schedule a private tour and make this culinary gem yours! (id:57557)


