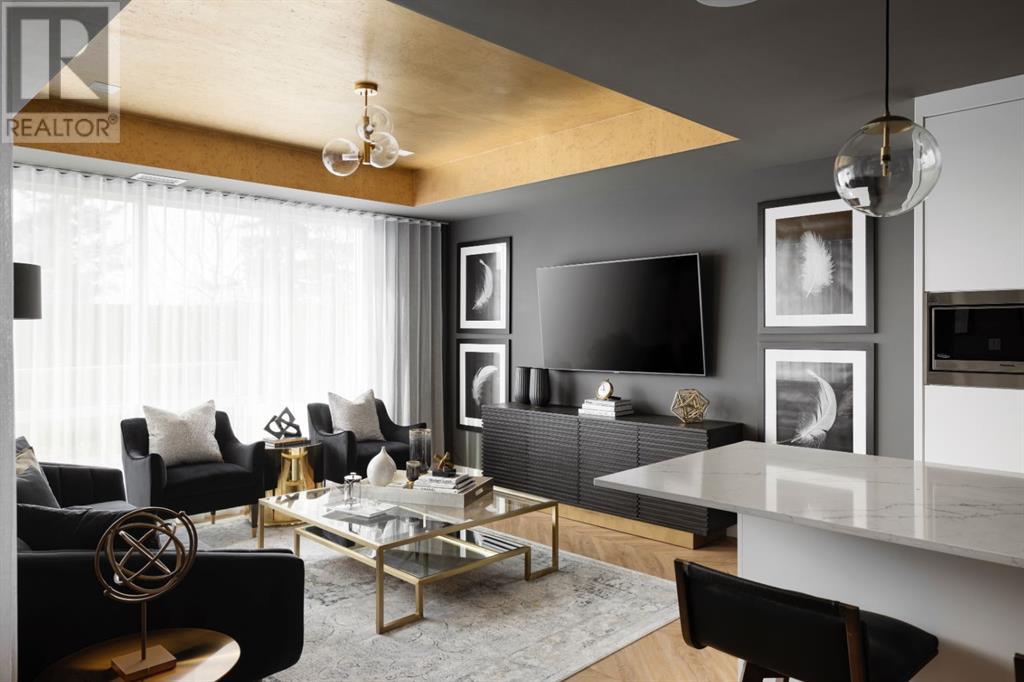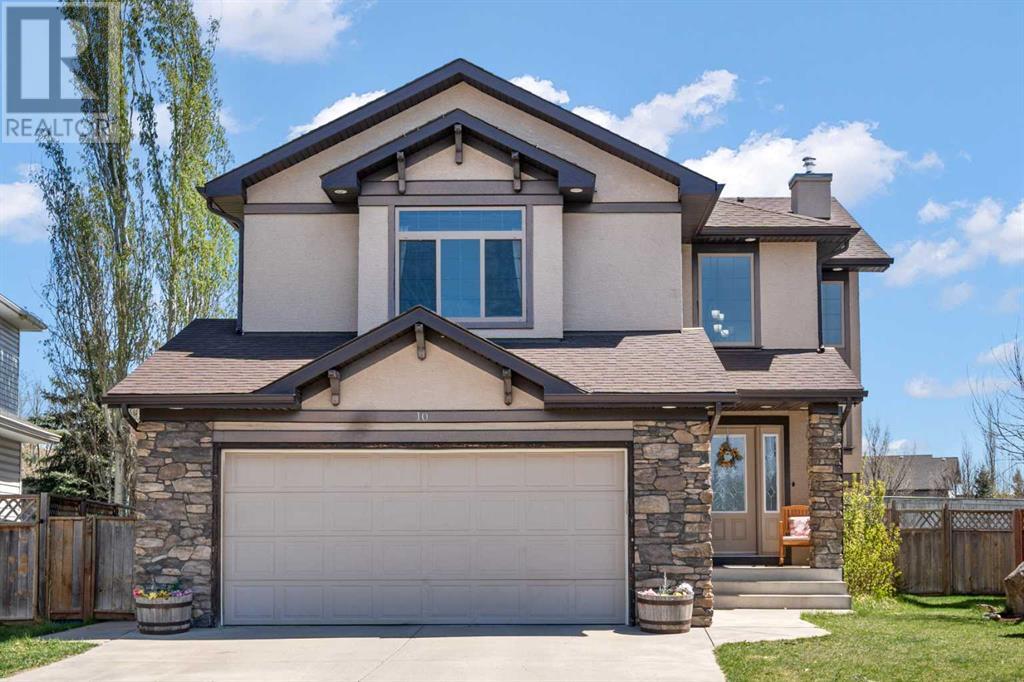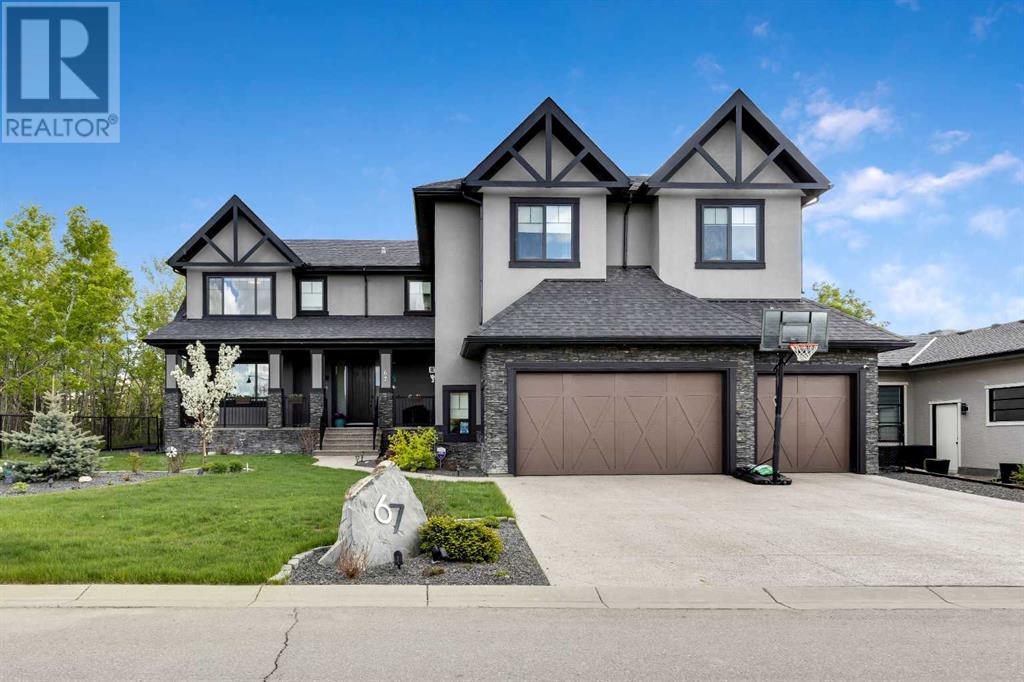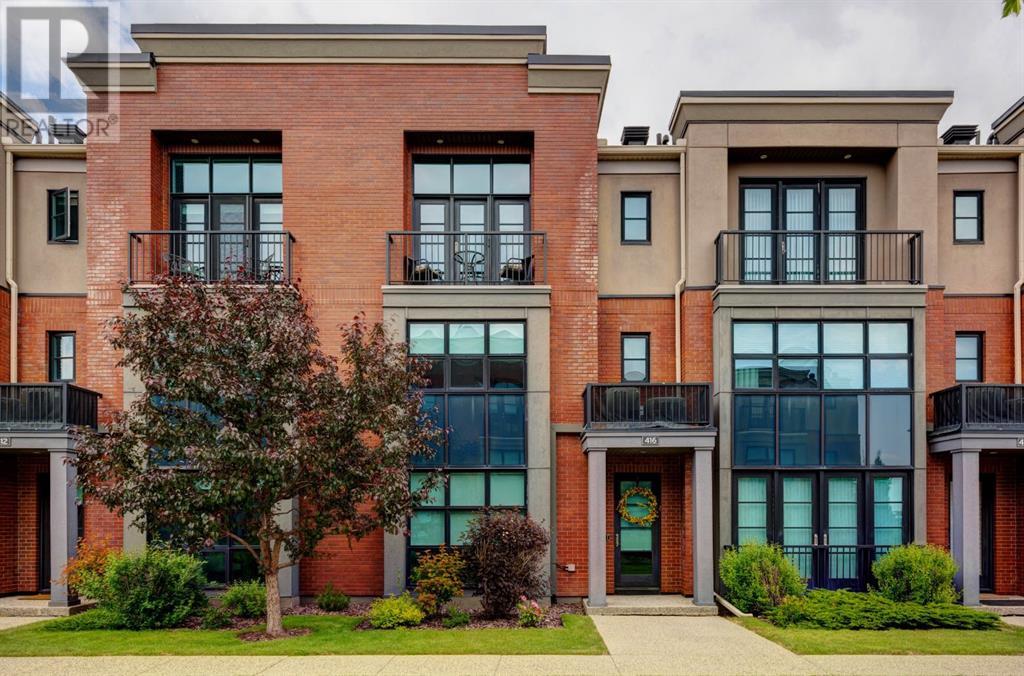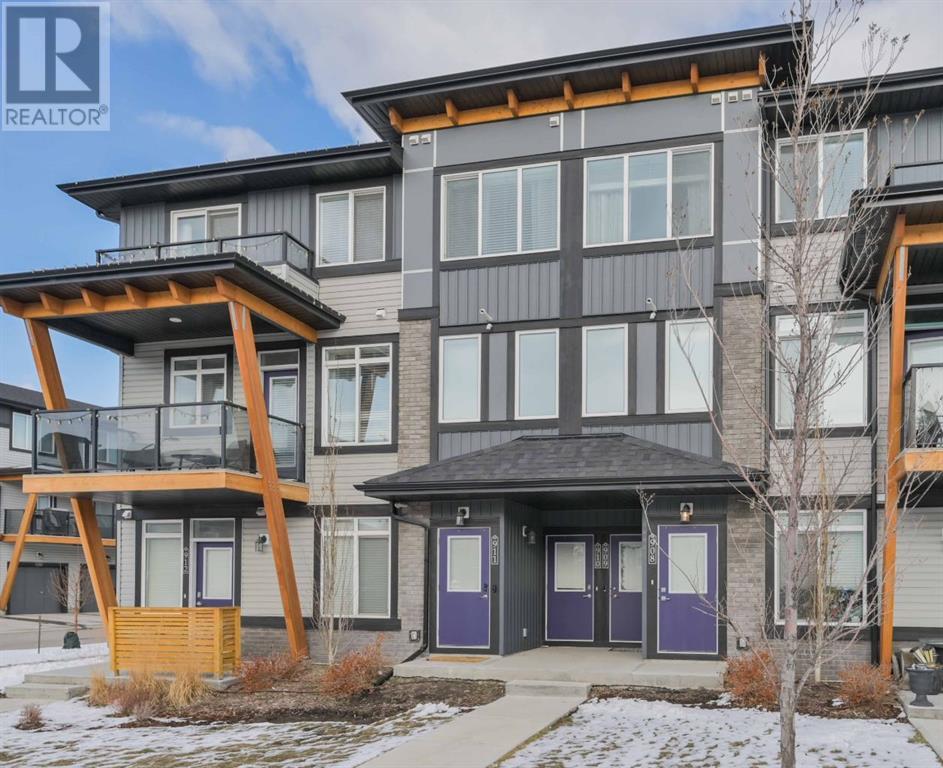412, 738 1 Avenue Sw
Calgary, Alberta
Amazing river views plus the epitome of luxury living in this exquisite original owner residence located in The Concord building, a prestigious address across from the iconic Peace Bridge in Eau Claire. A private elevator leads directly to your unit's foyer, ensuring exclusivity & privacy that is rare in urban living. Floor-to-ceiling windows facing the river flood the space with natural light, w/unobstructed NW & E views. Step inside through elegant double glass doors & be captivated by the open floor plan, which spans nearly 2,000 sq. ft. This stunning unit showcases features such as Control 4 automation, hardwood flooring, LED lighting, built-in speakers, marble finishes, and heated bathroom floors for added comfort.At the heart of this luxurious residence lies the Poggenpohl kitchen, equipped with white stone countertops, a spacious island that seats four, and top-of-the-line Miele appliances, including a gas cooktop, built-in refrigerator, and wine fridge—ideal for both cooking & entertaining.The formal dining room, adorned with a stunning chandelier, seamlessly flows into the expansive living room, which includes access to two private balconies—perfect for morning coffee or evening cocktails—while a cozy gas fireplace adds warmth.Journey down the hall to find the large primary bedroom, offering direct access to one of the balconies through generous patio glass doors. The opulent 5-piece ensuite features his/her sinks, a tall glass and marble shower, heated floors, & a luxurious jacuzzi soaker tub. The spacious walk-in closet ensures effortless organization.Bedroom two features glass patio doors leading to the same balcony, a large closet with built-ins, & a stylish 4-piece ensuite bathroom with a tub/shower combo & heated flooring.Indulge in exceptional craftsmanship & meticulous attention to detail throughout this remarkable residence. Custom built-ins, walnut wood accents, and a separate laundry closet reflect a commitment to quality and style. This residence includes Level 2 charging in the oversized private garage w/ one of the largest storage units, ensuring ample space for all your belongings.With a dedicated 24-hour concierge, every need is met with grace, allowing you to indulge in true luxury. The heated garage offers guest parking & a car wash facility, complete with a separate undercarriage wash, ensuring your vehicles stay pristine. The building's amenities enhance your living experience, featuring a state-of-the-art fitness center, an elegant party room, & a beautiful patio area with BBQ space overlooking a serene pond. In winter, this charming pond transforms into a picturesque skating rink, perfect for seasonal recreation.Experience the ultimate in luxurious living—call today to schedule a showing & take the first step toward making this extraordinary condo your new home. Embrace a lifestyle defined by elegance and Luxury. (id:57557)
82 Citadel Vista Close Nw
Calgary, Alberta
Updated and renovated throughout with 3 bedrooms up and one down. Loads of little added extras to make this a One of a kind property. for starters the HEATED GARAGE is FULLY LOADED. Do you have a home based business, contractor, mechanic or just need the space to store all your sports equipment, and fit your camper van Its 24 feet long x 24 wide. This custom built garage with 10 ft overhead door off the alley and single 10 ft door into the court yard was specifically designed by the seller to store his many canoes, bikes etc plus all his tools. Complete with rubber flooring , a hoist system , 2-220 plugs with one for electric vehicles and skylights for natural lighting, this really is a dream garage. Easy access to house from garage with entrance to lower level off court yard. AS you enter through the new fiberglass front door you will be in the great room with feature stone faced gas fireplace, formal dining area and kitchen. A spacious 2 pc powder room is situated next to the basement stairs and is also recently renovated. There is timeless white shaker style cabinetry in the kitchen, brand new 36 in French door refrigerator, gas cooktop with hood fan from ceiling, electric wall oven and built in dishwasher plus ample eat in kitchen area including built in buffet style lower cabinets. New garden door leads to deck with gas line for BBQ and steps down to lower courtyard, sauna and oversized garage. There is also a dog run with door off to the side. The lower level offers a large family room with cork flooring, built in wet bar, kitchenette area , cabinets and counter space, laundry smartly tucked into the under stair room, additional bedroom with egress window and 3 pc bath. A separate entrance from this level takes you to the lower courtyard , electric sauna and garage. The upper level consists of 3 bedrooms, Primary with 3 pc ensuite complete with specialty toilet with heated seat and built in bidet. Second bedroom has built in wall, bed frame and stora ge unit. This could be removed if not wanted. There are newer Triple Pane windows on all front facing windows and back door side light, heated floors in upper and main floor bathrooms. Plus AC to keep you comfortable . Furnace is 2008, hw tank 2017, exterior trim repainted, Really nothing left to do but move in. This is a great location, close to shops, schools, and easy access to Stoney Trail. (id:57557)
28 Cityside Green Ne
Calgary, Alberta
EXCEPTIONALLY CLEAN, VERY WELL MAINTAINED AND REASONABLY PRICED. Amazing value in this beautifully designed 2 ½ storey, 4-bedroom and 3.5 bathroom contemporary home in the vibrant community of Cityscape. This property offers a lot of features that enhance both style and functionality such as open concept, 9' ceiling on the main floor and basement and front porch to enjoy morning tea. As you step inside, you are greeted by a thoughtfully designed open-concept layout that seamlessly connects the dining room, kitchen and living room. The spacious great room is adorned with large windows that allows natural light and featuring a gas fireplace for cozy, relaxing evenings. Main floor kitchen is a chef's dream. Ceiling height kitchen cabinets with tons of space, beautiful backsplash and enough counter space for all your needs. A big central island and the dining area offers ample space for family gatherings. Lot of recent upgrades includes new roof, siding and gutters November 2024, central AC February 2023, under kitchen cabinet lights, new Samsung refrigerator April 2022, Samsung Gas Range and high efficiency hood fan 2024. On the second floor, you will find two generously sized bedrooms with shareable 4 pc bathroom. Upper floor completes with a primary bedroom, 4-piece ensuite bathroom with ceiling height tiles and a spacious walk-in closet. Basement is tastefully developed with 9' ceiling. IT can easily be converted into a legal or illegal suite with side entrance and by putting a new stove. Side entrance can be made either on the front or the right side (A/C side) of the property. Basement includes a large family room, professionally designed kitchen with a provision for electric stove, laundry and a good sized bedroom. Low maintenance backyard, double detached garage and deck for your summer bar b q is a treat. Seller has kept everything up to date as far as Furnance cleaning and the maintenance of the house. This home is situated in a community where you ca n access all the amenities at walking distance making it an excellent investment opportunity. Don’t miss your chance to own this remarkable property! Click on the media link to view each room individually, then schedule a viewing to experience all that this home has to offer! (id:57557)
10, 1715 13 Street Sw
Calgary, Alberta
** Sellers Want this Condo Sold ** Welcome to Lower Mount Royal! This top-floor two-bedroom unit is ideal for young couples or working professionals. Rear-facing and offering exceptional privacy, this beautifully maintained apartment condo features maple hardwood flooring, tasteful ceramic tile, and neutral carpets. The functional layout includes a glass-enclosed front balcony with black aluminum railings, ample natural light, and large windows throughout. The upgraded kitchen boasts maple cabinets, granite countertops, and stainless-steel appliances. Additionally, there is a built-in work desk in the hallway and a combination washer/dryer neatly tucked away in the kitchen cupboard. The bathroom offers a cultured marble sink with under-cabinet storage, upgraded hardware, and a deep soaker tub with tile surround. Both bedrooms are generously sized with spacious closets. Located just steps away from UPTOWN 17 Ave SW and numerous amenities including schools, public transit, shopping, cafés, and restaurants, this unit presents a wonderful opportunity to enter Calgary’s real estate market. Book your viewing today! (id:57557)
110, 8505 Broadcast Avenue Sw
Calgary, Alberta
Welcome to Gateway, located in the vibrant, master-planned community of West District. This stunning concrete-constructed, two-level brownstone offers an exceptional combination of modern elegance and everyday convenience. Featuring 3 bedrooms, 3 bathrooms, plus main floor den, upper floor bonus room and the added bonus of 2 titled underground parking stalls, this home is the epitome of sophisticated urban living. Step inside to experience unparalleled craftsmanship and luxurious details at every turn. Year-round comfort is ensured with air conditioning, while Chevron wide-plank luxury flooring adds a touch of refinement throughout. Each bathroom is a spa-like retreat, enhanced by custom penny round mosaic tiles. The painted ceilings further elevate the ambiance, giving every space a polished and refined feel. The chef-inspired kitchen is the heart of this home. With its super matte finishes and striking brushed gold hardware, the kitchen is both stylish and functional. High-end appliances, including a gas cooktop, wall oven, and a spacious 36" Fisher & Paykel integrated fridge, make meal prep a pleasure. The paneled dishwasher, soft-close custom cabinetry, under-cabinet lighting, and quartz countertops with a matching backsplash complete this elegant culinary space, perfect for both cooking and entertaining. Designed with both comfort and practicality in mind, the open-concept floor plan features floor-to-ceiling windows that flood the home with natural light. These expansive windows open to a private patio, creating seamless indoor-outdoor living. The primary suite offers its own private balcony—ideal for enjoying a quiet morning coffee or a peaceful evening sunset. Two additional bedrooms, full bathroom, and versatile workspace complete the upper level. Additional conveniences include an in-suite washer and dryer, making laundry a breeze. Set in an exclusive community, Gateway offers the perfect blend of luxury, location, and lifestyle. Stay tuned for an u pcoming photo gallery that will showcase the beauty and elegance of this exceptional residence. (id:57557)
10 Crystalridge Bay
Okotoks, Alberta
Spend summer at the Lake! Beautifully presented 4 bedroom home with Air conditioning in a quiet cul de sac with Lake access. This awesome home has lots of upgrades, a pie shaped lot and must be viewed to be appreciated. As you walk in you are wowed by the open to above entrance and the abundance of natural light. Upon entering the home, you will appreciate the fabulous kitchen with stained maple cabinets to the ceiling, large island with raised eating bar, upgraded stainless steel appliances including a gas stove with double oven, corner pantry and modern backsplash. Entertain in the vaulted dining room with patio doors leading to the large low maintenance deck - perfect for BBQs! Relax in the spacious living room which features hardwood floors, corner stacked stone fireplace, in floor heating on this level and built in speakers. Completing the main floor is a laundry room and a half bath. On the 2nd level there are 3 good sized bedrooms, the master has a large walk in closet and a lovely 5 piece ensuite. There is a large bonus room with west views and a 4 piece family bathroom. In the fully finished basement is a 3 piece bathroom, a massive family/games room., another good sized bedroom and a playroom. The large pie shaped rear yard features an outdoor fireplace (perfect for making smores), a low maintenance deck, Hot tub "as is", storage shed and lots of room for a trampoline etc. This home benefits from being in the lake community with all its amenities, skating, swimming, boating, fishing etc. Did I mention the speaker system throughout the main areas? This home really does show beautifully and should be viewed to be appreciated. View 3D tour/multimedia/virtual tour. (id:57557)
67 Mystic Ridge Way Sw
Calgary, Alberta
This custom-designed home sits on a rare oversized corner lot backing onto green space in prestigious Mystic Ridge. The main floor features a private den, powder room, office and an open-concept great room flowing into a spacious kitchen and nook. The chef’s kitchen includes high-end appliances (Wolf gas cooktop, Sub-Zero fridge), custom cabinetry, and Caesarstone countertops. Upstairs, there are four bedrooms, three full bathrooms, and a vaulted bonus room. The luxurious primary suite includes a fireplace, a spa-inspired ensuite with under-floor heating, a steam shower, and dual vanities.The fully developed walk-up basement features a media room, large games/family area, fifth bedroom, full bathroom, and underfloor heating. Enjoy ceiling speakers in every room, exterior surround cameras, a triple oversized garage with room for car lifts and gas pipes ready for a garage heater, two furnaces, an air conditioning unit, and a central vacuum. Professionally landscaped, the backyard includes a stamped concrete patio and a large gazebo with automated sprinklers in the front and back. It is minutes from top schools, shopping, recreation, and scenic walking/biking trails. (id:57557)
3201, 111 Wolf Creek Drive Se
Calgary, Alberta
This beautifully designed 2-bedroom, 1-bathroom condo is nestled in the vibrant and growing community of Wolf Willow. Enjoy the convenience of nearby playgrounds, scenic pathways, golf, and shopping, all within a dynamic and welcoming neighbourhood. Step inside to experience an exceptional living environment featuring high-quality finishes throughout. You'll appreciate the luxurious vinyl plank flooring and soaring ceilings that create a bright and inviting atmosphere. The chef-inspired kitchen boasts full-height cabinetry with soft-close doors and drawers, a sleek stainless steel appliance package, and a pantry for all your storage needs. The elegant quartz countertops and eat-up bar provide the perfect space for casual dining and entertaining. The primary bedroom serves as a true retreat, complete with a spacious closet. The second bedroom is versatile, perfect for guests, a home office, or a cozy nursery, ensuring comfort and functionality for everyone. A 4-piece bathroom and convenient in-suite laundry ensure comfort and functionality for everyone. Beyond your door, indulge in a range of amenities designed to enhance your lifestyle. Pamper your furry friends at the pet spa, stay active in the fully equipped gym, and enjoy gatherings in the owners' lounge. Plus, convenient bike storage makes it easy to explore the beautiful surroundings. This bright and airy home is move-in ready, offering you the chance to embrace the TRUMAN lifestyle and live better! And don’t forget, this unit includes one titled parking space for your convenience. (id:57557)
804, 13104 Elbow Drive Sw
Calgary, Alberta
Fabulous find…only steps away from Fish Creek Park, walking/biking pathways, in a great community. Entrance has a large closet with storage area under stairs. Walk up to the living room/dining room area with wood burning fireplace. Recently renovated kitchen with new stainless steel appliances, cabinets and backsplash. Huge storage/laundry area with built in pantry next to kitchen. Juliet balcony off dining room overlooking the courtyard. Upstairs is the master bedroom with plenty of closet space and balcony looking east into the courtyard. Second bedroom is a decent size. Renovated four piece bath with heated floors, all new cabinets and soaker tub. Additional reno’s included interior frosted glass doors. Extensive exterior renovation with new siding, roofing and fencing. Close to all amenities and easy road access to major routes. (id:57557)
416 Aspen Meadows Hill Sw
Calgary, Alberta
Luxury townhome in Aspen Woods offering over 3600 sqft across 4 levels, private elevator for easy access to every floor! Double attached garage and 2 spacious bedrooms, each with its own Ensuite. This is one of the most coveted Floor-plans in the complex “The Manhattan” and it truly delivers that New York vibe! Experience Lofted ceilings, exposed brick feature walls and loads of natural light through floor-to-ceiling windows. Plus it backs onto a residential area, which means less noise when enjoying your outdoor spaces. The top floor serves as the main living space, where elegance meets charm in an elevated open concept layout. Here you’ll find the gourmet kitchen, dining room, living room and balcony overlooking the beautiful courtyard all flowing seamlessly together. The top of the line kitchen features a massive Island, high end appliances (sub-zero, wolf, ASKO) abundance of custom cabinetry, including pantry cupboards and deep pot drawer, everything you would expect in a luxury home. On the second floor you'll find both bedrooms and convenient laundry room. The Primary is a true retreat! Spacious is an understatement here, spa like ensuite with separated shower/toilet combo, walk in closet and a private balcony! The main floor is tailored for entertaining featuring a stylish a wet bar, Island with additional seating and two beverage fridges, one equipped with ice, the other perfect for wine storage. 3rd balcony with BBQ gas line, living room with extended flex space (set up as a sitting room) as well as a full bathroom and generous office (which could easily be converted to a 3rd bedroom if desired) throughout the home you will find an abundance of custom built in’s, in the kitchen, living areas, closets and more. The entire home is wired for sound and both ensuites have in-floor heat for added comfort. More extras include a newer hot water tank (2024) a massive storage room on the garage level and concrete walls between the units, offering soundproofing and pr ivacy! This is truly an Estate level townhome that offers upscale living in one of Calgary's most desirable neighborhoods, don’t miss your opportunity to own a home that has it all! (id:57557)
911, 10060 46 Street Ne
Calgary, Alberta
Welcome to this stunning former showhome end unit, 3 bedroom, 2.5 bathroom townhome that showcases an open-concept design perfect for entertaining and family living. The main floor impresses with a chef-inspired kitchen featuring stainless steel appliances, a large island with a breakfast bar, soaring 9-foot ceilings, and a patio ideal for enjoying warm summer evenings. Upstairs, the spacious primary suite includes a 3-piece ensuite, a walk-in closet, and a private second balcony. Two additional bedrooms, a 4-piece bath, and convenient upper-floor laundry complete the level. A single attached garage conveniently backs onto the visitor parking. Savanna offers convenient access to shopping, dining, the Saddleridge LRT station, Savanna Bazaar Shopping Centre, Govind Sarvar School & Gurudwara, Stoney Trail, and the YYC Airport. Whether buying your first home, downsizing, or investing, this is an affordable luxury at its finest. Call today for a private showing! (id:57557)
44 Magnolia Crescent Se
Calgary, Alberta
This exceptional EXECUTIVE RESIDENCE is virtually brand new and nestled on one of the largest PIE-SHAPED lots in Mahogany, offering unmatched privacy with NO REAR NEIBHBORS. Built by Excel Homes, the Hawthorne model delivers a thoughtful, modern floor plan that’s ideal for both everyday living and entertaining. Inside, the home is FLOODED WITH NATURAL LIGHT through expansive windows and enhanced by CUSTOM window coverings throughout. Boasting 6 bedrooms and 4.5 bathrooms, this home is perfectly suited for large or multi-generational families. The lower level has been developed as a 2 bedroom LEGAL suite - fully accessible from the main floor as well. The main level features LUXURY VINYL PLANK flooring, a LARGE foyer adjacent to a mudroom with pocket door access from the garage. A SPACIOUS dining area is complemented by an adjacent PRIVATE OFFICE/DEN. The bright, open-concept living room includes a sleek ELECTRIC fireplace. The gourmet kitchen is stylish, a CHEF'S DREAM, equipped with upgraded appliances, a gas cooktop, built-in oven and microwave, soft-close cabinetry, quartz countertops, a walk-in pantry, and a substantial quartz island with extra seating. A spacious dining nook comfortably fits a table for ten and overlooks the MASSIVE backyard, already partially fenced and awaiting final grading by the builder. A stylish half bath completes the main floor. Upstairs, the bonus room with vaulted ceiling offers additional living space alongside four generously sized bedrooms—each with walk-in closets. Two of the bedrooms feature private ensuites, including the luxurious master retreat, complete with double vanity, soaker tub, separate shower and spacious walk in closet. A main bathroom with dual vanities completes the upper level. The professionally developed lower level, finished by the builder, includes a LEGAL two-bedroom suite—ideal for rental income, extended family, or additional living space. It features its own KITCHEN, family room, bathroom, laundry room and a private side entrance. Currently set up as a short-term rental, this space offers great versatility. Located in Mahogany, one of Calgary’s most desirable lake communities, this home grants access to a 64-acre lake with year-round recreation (swimming, boating, fishing, skating, etc), 74 acres of wetlands, 22 kilometers of pathways, and nearby urban village amenities, schools, easy access to major transportation routes. With tranquil views of a neighboring farmer’s field, this rare property blends luxury, space, and serenity in an UNBEATABLE location. (id:57557)





