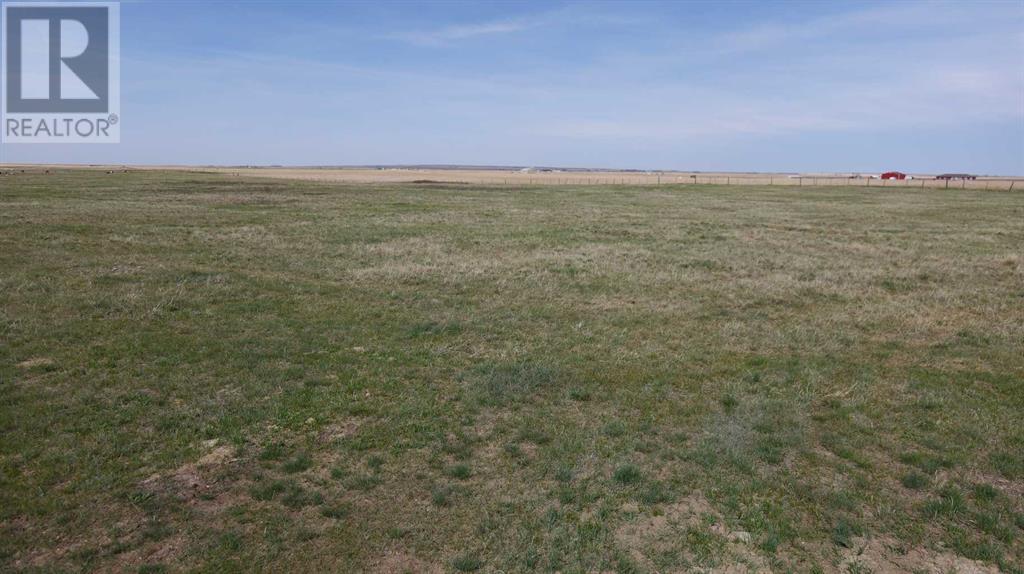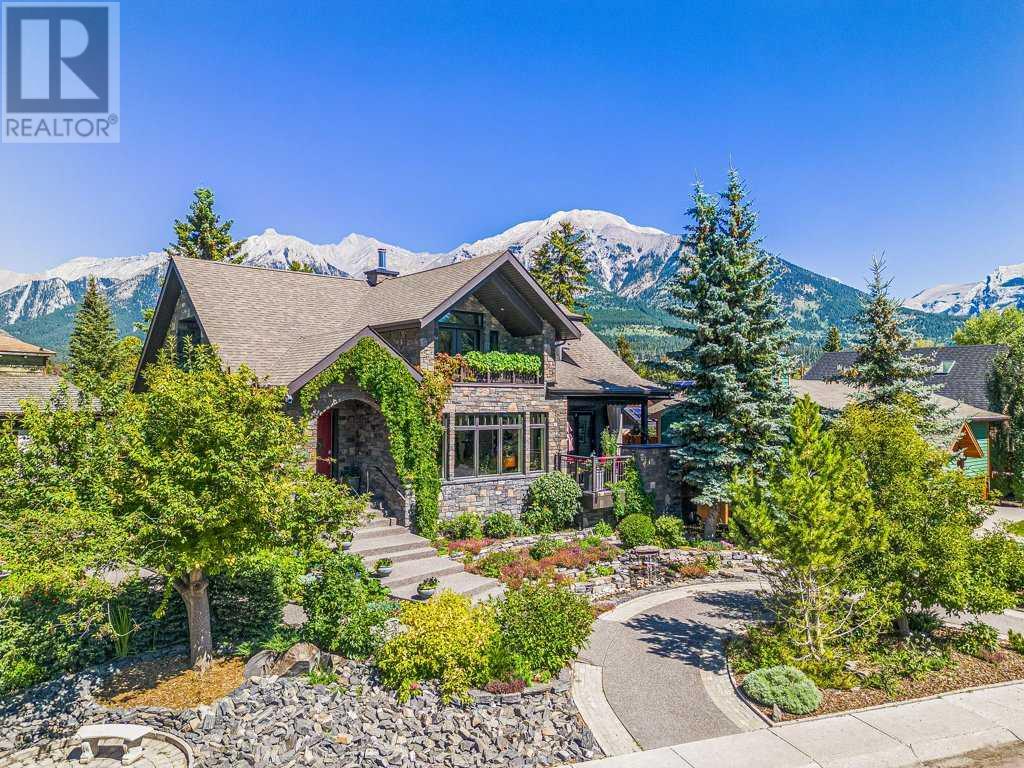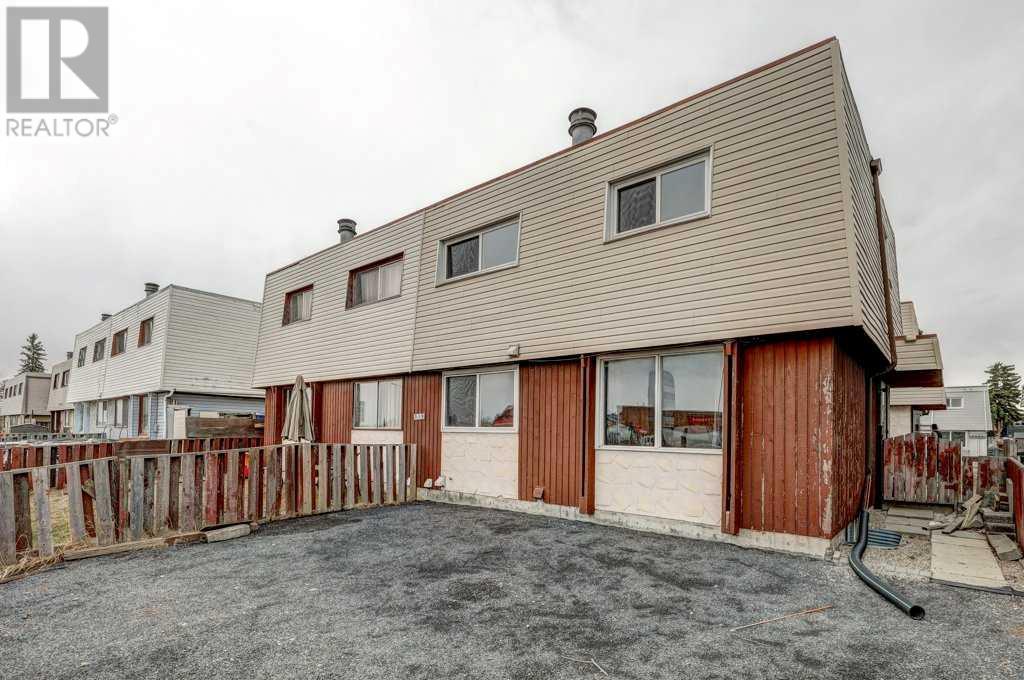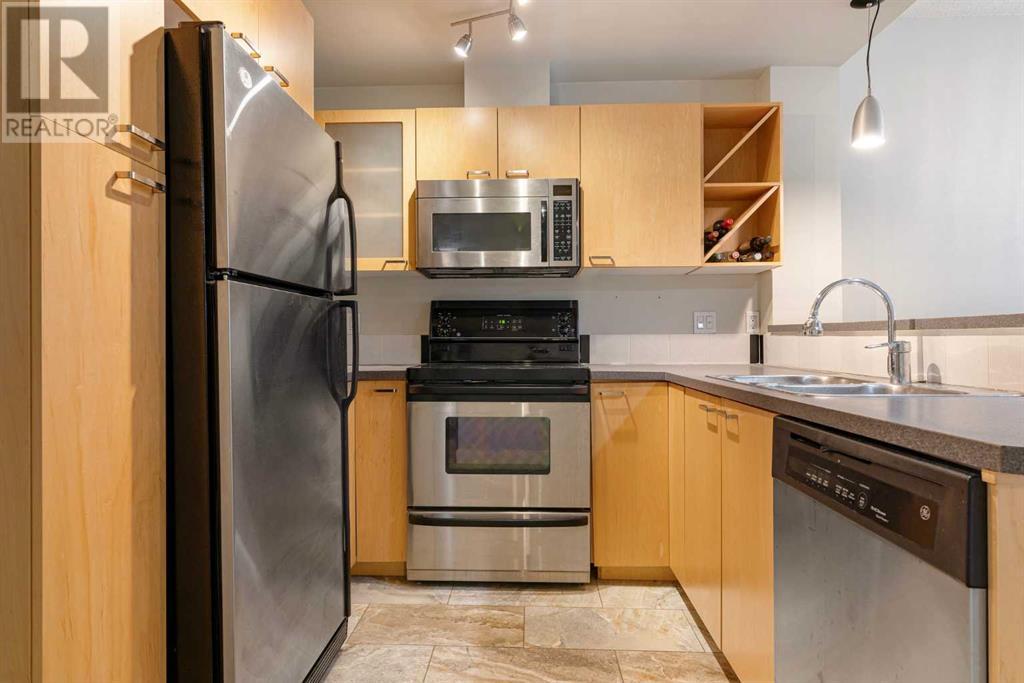9301, 403 Mackenzie Way Sw
Airdrie, Alberta
Not all two bedroom, two bathroom condos are created equal and this one is a perfect example of why.When these units were originally sold by the builder, they weren’t all priced the same. Even within the two bedroom, two bathroom category, there were multiple floorplans, layouts, and upgrade options. This particular condo is priced at $305,000 because it offers one of the largest layouts the builder made available at the time, with 962 square feet of well-planned living space that truly sets it apart.You’ll find generous room sizes throughout, including a spacious living and dining area, a dedicated den that makes an ideal office or playroom, and a separate laundry and storage room for added convenience. The thoughtful floorplan offers flexibility and function that smaller units simply cannot match.The sheltered corner deck is a standout feature. It is private, quiet, and protected from the wind and elements. It extends your living space outdoors and adds to the feeling of comfort and retreat that this unit offers.Both bedrooms are positioned on opposite sides of the home for added privacy, making it ideal for roommates, families, or guests. The kitchen features ample cabinetry, a central island, and a functional flow into the main living space that is perfect for everyday living or entertaining.This condo also includes one underground parking stall in the heated parkade and one above ground surface stall, providing added convenience and flexibility for multi-vehicle households or guests.Located in the heart of Airdrie’s downtown, you are within walking distance to restaurants, shops, parks, and pathways, with quick access to commuting routes and public transit.With one of the largest floorplans in the building, a versatile layout, two parking stalls, and extras like the den, laundry room, and corner deck, this condo offers exceptional value for buyers who understand that square footage, function, and location matter (id:57557)
217, 205 Spring Creek Common Sw
Calgary, Alberta
Welcome to the Orion, a sleek and modern development by Slokker Homes, located in the premiere community of Springbank Hill. This bright and airy 1 bedroom, 1 bathroom corner unit sits on the second floor and features large south and west-facing windows, 9 foot ceilings, and quality finishes throughout including luxury vinyl plank flooring, quartz countertops, and soft-close drawers.Enjoy the convenience of in-suite laundry, a spacious walk-in closet, and a large balcony with a BBQ gas line. The unit includes a titled underground parking stall, a separate storage locker, and access to secure bike storage within the building.On the ground floor, you'll find restaurants, a convenience store, liquor store, pharmacy, and a doctor’s office. You're also walking distance to Aspen Landing Shopping Centre and just minutes from the 69th Street LRT station. Downtown Calgary is less than 20 minutes away, with quick access to both Bow Trail and Stoney Trail for easy commuting in any direction.A fantastic opportunity for first-time buyers, investors, or anyone looking to enjoy low-maintenance living in a top-tier location. Book your showing today. (id:57557)
212, 660 Shawnee Square Sw
Calgary, Alberta
Welcome to vibrant urban living in the heart of Shawnee Slopes—where contemporary design meets nature's tranquility. This beautifully appointed 2-bedroom, 2-bath condominium offers the perfect blend of style, functionality, and location. Set within one of Calgary’s most sought-after southwest communities, this home places you just moments from the endless trails and natural beauty of Fish Creek Provincial Park. Whether it’s morning walks through the forest, weekend bike rides, or simply enjoying the changing seasons, outdoor enthusiasts will find their haven here.Built in 2024, this residence combines modern finishes with thoughtful design. The open-concept layout maximizes natural light and flow, creating an inviting atmosphere for both daily living and entertaining. The kitchen features sleek cabinetry and stainless steel appliances, while both bedrooms are generously sized with ample closet space. Two full bathrooms—including a private ensuite—offer comfort and privacy for residents and guests alike. Added conveniences include titled underground parking and a titled storage unit, providing both security and peace of mind.Beyond the home itself, Shawnee Slopes is a well-connected, established neighbourhood with a peaceful residential feel. Enjoy quick access to transit, including the nearby LRT station, making downtown commutes simple and stress-free. Shopping, dining, schools, and services are all close at hand, while the community’s green spaces and mature trees add to the overall charm. Whether you’re a first-time buyer, downsizing, or seeking an investment in a growing area, this home offers exceptional lifestyle and value in one of Calgary’s most naturally beautiful settings. Photos are virtually staged. (id:57557)
Vulcan County
Rural Vulcan County, Alberta
LOT 5. PRIMARY POWER LINES ARE GOING IN !!!! Here is your chance to bring your ideas and purchase your very own acreage lot. With the Grouped Country Residential zoning it will give you numerous options under the permitted and discretionary uses. There are very limited acreage lots available at this size and price. At just under 5 acres the possibilities are endless. For the naturalists these lots still contain untouched prairie wool grasses. The County of Vulcan has been a gem to deal with as well as the inspectors making the development process straightforward. Call your favorite agent today and lets discuss options!!! (id:57557)
1206, 16320 24 Street Sw
Calgary, Alberta
Welcome to this charming and spacious 2-bedroom, 2-bathroom apartment on the second floor with a balcony. Set away from the elevator, the apartment ensures a quiet atmosphere, complemented by freshly renovated hallways and lobby in a well-kept building. Inside, there's a stackable washer and dryer for your convenience, a spacious dining area with continuous kitchen with elegant style white cabinets and well-maintained appliances. The open living area features a cozy fireplace and leads to a private, large balcony where you can relax outdoors.The primary bedroom comes with a walkthrough closet and an ensuite four-piece bathroom, offering a nice retreat. The second bedroom is also roomy, featuring a built-in shelving unit in the closet, plus there's an additional four-piece bathroom for guests.This east-facing unit is filled with soft, natural light, creating a warm and inviting feeling that makes coming home a pleasure.A titled heated underground parking for your year-round comfort is a great benefit of this apartment.This lovely condo is located close to all amenities: park, playgrounds, grocery stores, banks, hair salons, restaurants, and both public and private elementary schools nearby, making everyday errands easy.Easy access to Stoney Trail gives you a chance quickly to reach important palaces in the city. Don't miss the chance to live in a vibrant community with everything you need right on your doorstep!Forgot to mention: Another benefit is the decrease in condo fees from July 01, 2025, which includes all utilities. (id:57557)
930 9 Street
Canmore, Alberta
This remarkable multigenerational executive home is a masterpiece of construction and design, featuring superior elements thatsignificantly exceed building codes. The triple-paned windows reduce heat loss by approximately 50% compared to double-paned windows,contributing to energy efficiency and passive solar benefits. The staggered stud construction ensures no thermal transfer, maintaining a consistentinterior temperature throughout the seasons. The home's infrastructure includes concrete, steel, and wood framing, with a solid concrete foundationreinforced by steel beams, preventing settling and structural squeaks. Most of the main floor walls are non-load bearing, allowing for easy removal tocreate a spacious, open floor plan tailored to your preferences. Fire safety is paramount, with a concrete core firewall between the main house andthe legal secondary suite. Low VOC paints and glues have been used throughout, and in-floor heating extends across the main and lower floors andgarage. Appliances include Sub Zero, Viking, Asko, Thermador, Miele and more. The exterior features locally quarried Rundle Rock, and all decks,except for a few, are concrete with snow melt systems installed. This home is prepped for solar energy, with a 200-amp panel suited for EVs andsolar installations, and it offers potential rental income that offsets operating costs and allows owners to remain compliant with incoming Canmoreproperty tax exemptions. Additionally, a rooftop forest fire suppression system is in place, enhancing the safety and resilience of this exceptionalproperty. (id:57557)
703 14a Street Se
Calgary, Alberta
Amazing opportunity to own a fully updated character home siding on a green space—no neighbour beside you! Ideal for a first-time buyer, investor, or developer looking for a perfectly located lot, this beautifully renovated home in the heart of Inglewood offers a rare combination of historical charm, modern convenience, and functionality. Situated on a picturesque lot that borders a tree-lined green space owned by the City of Calgary, the property ensures lasting privacy and tranquillity. The home has been extensively renovated throughout, blending thoughtful modern upgrades with original character. Updates include new drywall and insulation, attic insulation, all new windows, new front and patio doors, and fresh paint throughout. The kitchen and bathroom have been completely redone, while new flooring, baseboards, and casings complete a cohesive aesthetic. Additional upgrades include major plumbing and electrical replacements, new pot lights and a ceiling fan, an updated laundry area, and custom maple wall accents on both levels, creating a move-in-ready home. The home features nearly 800 sq. ft. of developed living space on the main level, with two bedrooms, a full bathroom, and two separate living areas. Durable laminate flooring flows seamlessly throughout, while large windows flood the space with natural light from morning to evening. The open-concept design includes a front living room that connects to the dining area and kitchen, perfect for entertaining. The timeless kitchen features a subway tile backsplash, a new sink, and white shaker cabinetry with glass-faced upper cabinets. Both bedrooms are generously sized, each with its own closet, ideal for a guest room, nursery, or home office. The fully renovated 4-piece bathroom includes a new tub with a full tile surround, vanity, and stylish tin ceiling panels. Completing the main level is a front foyer that functions as a mudroom, and a rear family room with direct access to the backyard. The basement include s a new washbasin sink, an upgraded laundry centre, and plenty of storage. The private backyard offers a brick patio beneath a canopy of mature trees, with ample room for a fire pit, seating area, and shed. The property also includes parking for two vehicles. This charming home is located just steps away from the countless amenities of Inglewood, providing both convenience and access to Calgary’s best arts and entertainment scene. With vibrant shops, acclaimed restaurants, beautiful parks, and a lively cultural atmosphere, Inglewood offers an unmatched lifestyle in one of the city’s most historic and walkable communities. With no neighbour beside you, and easy access to the downtown core and major thoroughfares, this home’s location truly can’t be beat. (id:57557)
1, 519 64 Street Ne
Calgary, Alberta
NO CONDO FEES! Great location! Great property! A well maintained townhome for 1st time home buyers or investors. Turn key townhome boasts over 1600 sf on 3 levels, with 3 bedrooms + 2.5 baths. The spacious entry way leads you to a large and sunny living room, breakfast nook, galley style kitchen, pantry and a powder room. Upstairs, 3 bright bedrooms with newer windows and a 4 piece main bath. The lower level is finished with a large family room, a 4 piece bath and plenty of storage in the utility room. Walking distance to schools, shopping and recreational center. Easy access to public transportation and major roads. Low maintenance yard. Whether you're a 1st time buyer or seeking an investment opportunity, this home is an excellent choice with its attractive features and prime location. (id:57557)
111, 315 24 Avenue Sw
Calgary, Alberta
Live where the city comes alive. Welcome to #111 at Xolo, an impeccably maintained and stylish one-bedroom unit in the heart of Mission—one of Calgary’s most iconic and walkable inner-city neighborhoods. This ground-floor condo is all about convenience, lifestyle, and charm. From the moment you step inside, you’ll feel the difference. High 9-foot ceilings expand the space and invite natural light through oversized south-facing windows, creating a warm, welcoming energy throughout. Just off the entry, a versatile den makes the perfect home office, additional storage area, or creative studio—ideal for the remote professional or student who needs a dedicated workspace. The kitchen is outfitted with rich maple cabinetry, a raised breakfast bar, stainless steel appliances, and plenty of prep space—perfect for everything from quick weekday meals to entertaining friends on the weekend. The open-concept living room is anchored by a gas fireplace, creating a cozy focal point, while the sunny south-facing patio offers a private outdoor escape with room to BBQ, sip coffee, or unwind with your favourite beverage. The bedroom is generously sized and thoughtfully designed with dual closets, giving you ample storage while maintaining a clean, uncluttered aesthetic. The updated 4-piece bathroom features great vanity storage & sleek finishes. In-suite laundry adds everyday ease. Additional highlights include heated underground parking, a private storage unit, condo fees that include high-speed internet, and pet-friendly building (with board approval). Whether you're a first-time buyer, investor, or simply looking to downsize in style, this is a rare opportunity to own in one of Calgary’s most sought-after locations. Mission offers the best of everything—trendy restaurants, coffee shops, fitness studios, grocery stores, river pathways, and boutique shopping—all just steps from your door. Commuting downtown? Walking takes under 10 minutes. Want to spend your weekend biking along the E lbow River or exploring 4th Street’s patios and boutiques? It’s all right here. This isn’t just a condo—it’s a lifestyle. And in a building this well-maintained, in a location this desirable, #111 won’t last long. Book your private showing today and step into your new life in Mission. (id:57557)
1701 17 Street
Didsbury, Alberta
CUSTOM (SENIOR ORIENTED DESIGN) BUILT BUNGALOW BY FIRST OWNER ON QUIET STREET. FEATURES INCLUDE OAK FLOORS THROUGH OUT , THREE BATHROOMS, BRIGHT MORNING (EAST) KITCHEN ; ,CONVENIENT MAIN FLOOR LAUNDRY , HIGH END SECURITY SYSTEM , IN FLOOR HEATING SYSTEM DOWN , AIR CONDITIONING UNIT, AND DECK OFF THE KITCHEN . GUEST BEDROOMS EITHER ON THE MAIN OR DOWN WITH CONVENIENT BATHROOM ACCESS. HEATED DOUBLE FRONT GARAGE (26FT DEEP) ALSO HAS ITS OWN IN SLAB HEATING SYSTEM , DEDICATED RV.PARKING FOR MOTORHOMES , LANDSCAPING AND SNOW REMOVAL HANDLED BY THE HOME OWNER'S ASSOCIATION . A RARE AND EXCELLENT BUNGALOW OPPORTUNITY. THIS IS NOT A CONDO . (id:57557)
4901 River Road Street
Fort Vermilion, Alberta
18 unit Motor Inn on the banks of the beautiful Peace River. The hotel has a restuarant and lounge with eleven (11) VLT's. Rooms are airconditioned, equipped with premium bedding, coffee makers, refrigerators and microwaves. The immediate trading area is just under 10,000+/- which includes both High Level (within 50 minutes) and La Crete (within 30 minutes). Both towns have approximately 4000 population with more towns, including Fort Vermillion in the area as well as First Nations in the area. Some specifications will need to be verified. We love to cooperate and applicants and their agents will need to sign a Non-Disclosure, Non-Circumvention Agreements (NDA) to receive confidential information. (id:57557)
104 3 Avenue Se
High River, Alberta
Welcome to Heritage Village!! Prime commercial space, in a well established and well tenanted strip mall. There is one larger bay of around 1560sqft sqft and an additional separate bay of around 780sqft. There are already 5 well established tenants in this mall - Liquor Store, Tanning Salon/beauty Bar, Gourmet Cookie Shop, Vape Store, an Insurance Company and Pizza 73 will be joining the mall this year. There is plenty of parking. Base rent is $12.00sqft and $3.50 for operating costs. All utilities are the responsibility of the tenants. Pictures of the smaller space are photos #38 and on. (id:57557)















