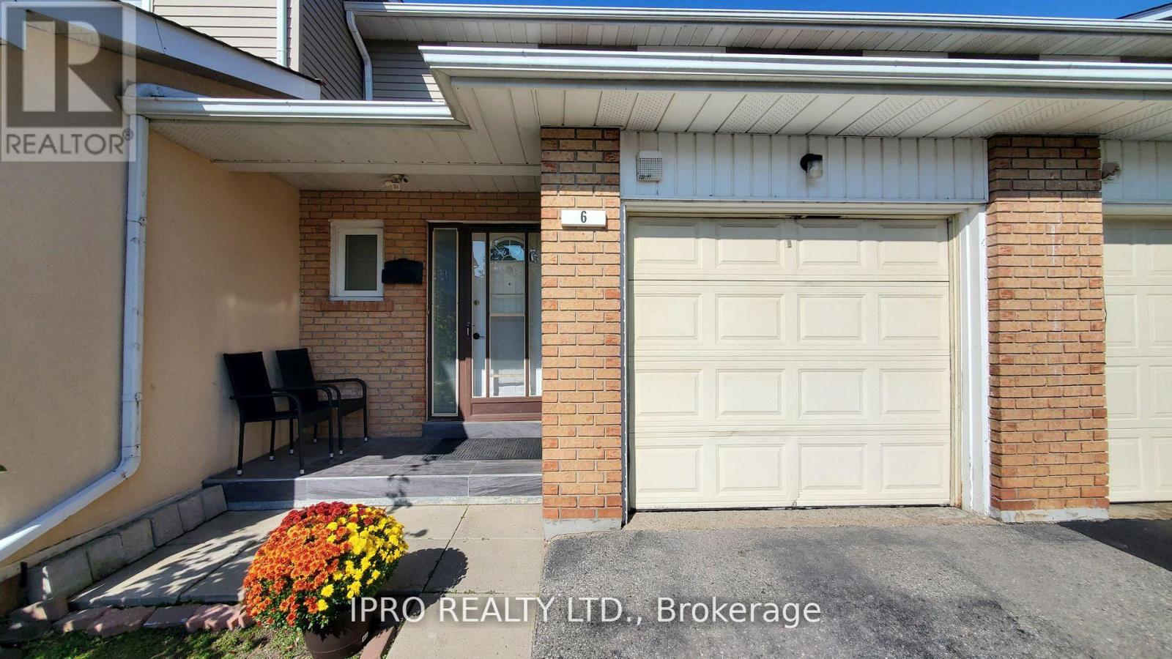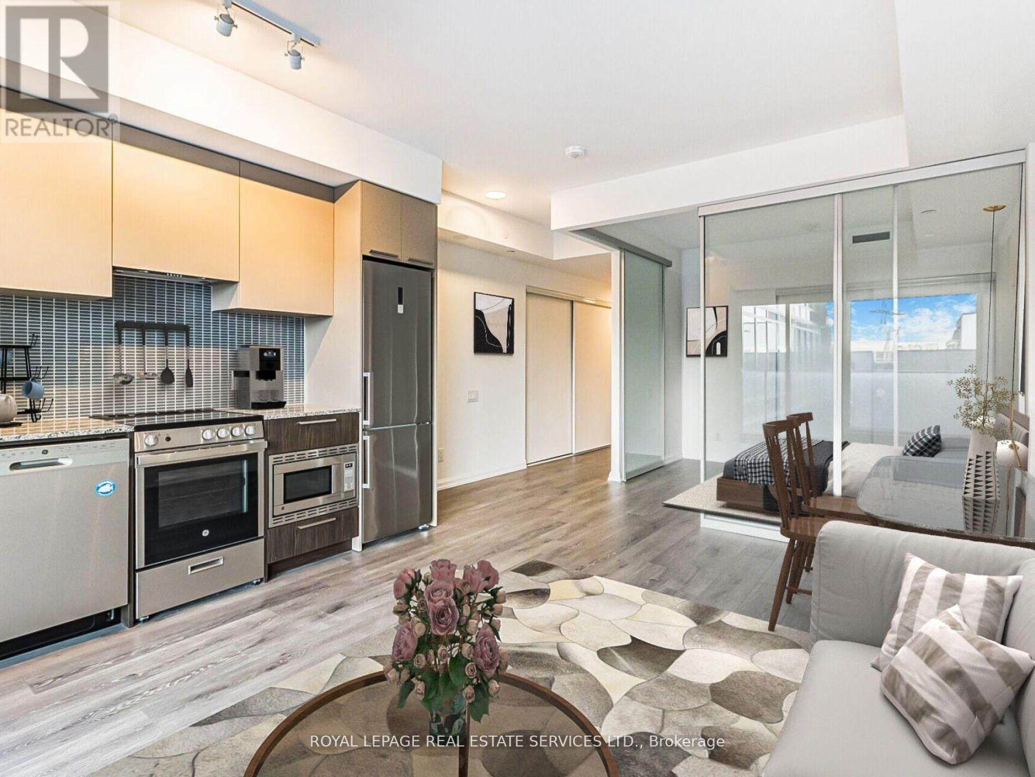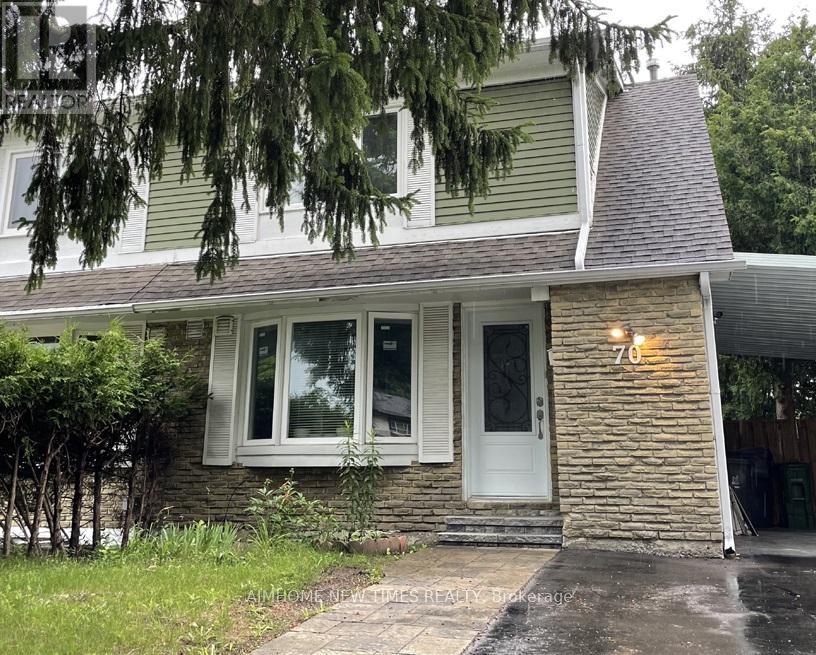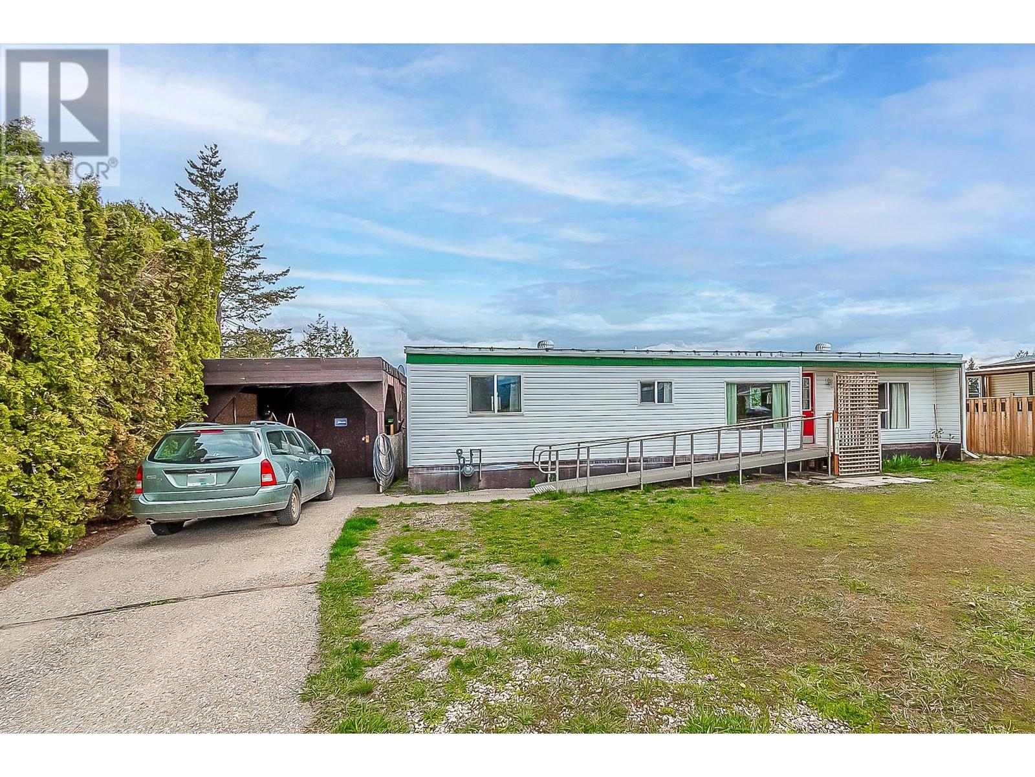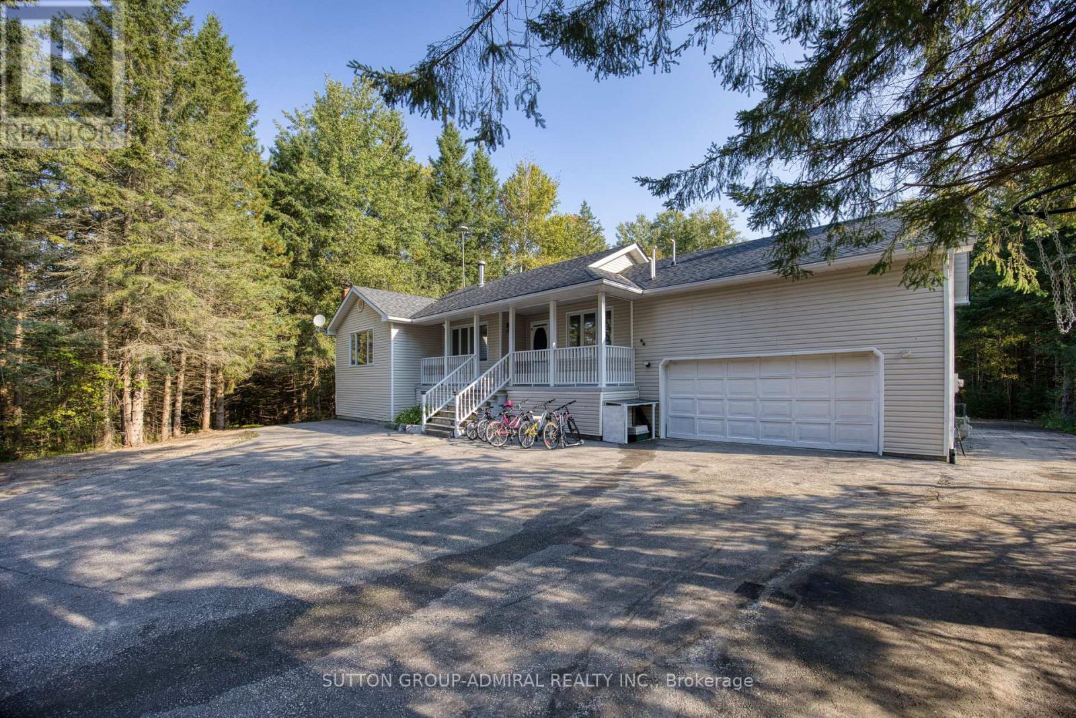6 - 6 Carisbrooke Court
Brampton, Ontario
Beautiful 3-Bedroom Townhouse in a Quiet, Family-Friendly Neighborhood! This bright and spacious home features an upgraded kitchen with quartz countertops, potlights and hardwood floor perfect for modern living. Freshly painted and meticulously maintained, it offers a welcoming atmosphere throughout. The finished basement provides an ideal space for entertainment or a cozy retreat. Enjoy the convenience of being close to all amenities, including schools, parks, shopping malls, and a community pool. Easy access to HWY 410 and just steps from public transit makes commuting a breeze. This well-kept home is move-in ready and perfect for families. Don't miss this fantastic opportunity! (id:57557)
29 Narrows Road
Frasers Mountain, Nova Scotia
Welcome to this exceptional 13-year-old property offering a unique TWO UNIT setup with each unit having its own driveway and separate access ensuring privacy. This home is designed to REDUCE THE CARBON FOOTPRINT and minimize utility costs, making your investment a great one! You could live in one and rent out the other unit to help pay your mortgage! The property boasts a remarkable energy-saving feature with the ICF basement, steel roof and solar panels, no wonder the heat, lights, and hot water costs averages only approximately $500 per year! Enjoy the benefits of a solar panel system that not only reduces energy expenses but also contributes to a sustainable lifestyle plus benefit from low county taxes, which makes this property a sound investment for the long term! In addition to the primary solar panels, the property is equipped with a backup solar panel system and a generator panel for added peace of mind and reduced reliance on traditional power sources. Newer heat pumps for efficient heating and cooling throughout the year. The upper unit features three bedrooms, while the lower unit offers two bedrooms, providing ample space for comfortable living. Both units are equipped with their own laundry hook ups, adding convenience to daily living. Close to town yet situated on almost 2 acres of land, this property offers plenty of space for outdoor activities and potential expansion. Don't miss the opportunity to own this FANTASTIC two unit investment in a serene setting close to town! (id:57557)
323 - 4208 Dundas Street W
Toronto, Ontario
Located in the Heart of the Kingsway - This One Bedroom Plus Den with approx 654 sq ft offers Open Concept Floorplan. Wide Plank Flooring Thru Out. High Ceilings and Floor to Ceiling Window to Offer Lots of Natural Light. Oversized Private Balcony (No Neighbors along East Side). Kitchen Features All Stainless Steel Appliances with Built In Wall Oven/Cooktop and Stone Countertop. Primary Bedroom has Large Double Closet and Glass Doors. Den Can be used as Office or 2nd Bedroom. Ensuite Laundry With Stackable Washer and Dryer. One Parking Spot and One Locker Included. Awesome Amenities Include -Fitness Centre, Multi Purpose Lounge w/Bar, Formal Dining Area & Terrace, Outdoor BBQ Station w/Dining Tables, 24 Hour Concierge/Security & Visitor Parking - Step out to Humber Rivers Trails, Grocery Store, Coffee Shops, Kingsway Mills Shopping Centre, Public Transit. Minutes to Downtown and Major Highways. Video Walk Thru and Floor Plan Available - Offers Welcome Anytime. Seller is prepared to pay 2 months of maintenance fee for potential buyer. (id:57557)
843 Highland Drive
Swift Current, Saskatchewan
A rare offering in the prestigious Highland subdivision! Homes like this contemporary, pristine beauty—sitting on a large oversized lot w stunning coulee views & just steps from Highland Park—don’t come along often. From the moment you step into the grand foyer, w its soaring ceiling up to the second floor, you’ll be captivated by the craftsmanship & exceptional care poured into this home. The main floor features 10’ ceilings, recessed lighting in the living room, rich hardwood floors, & stylish contemporary finishes throughout. The custom white kitchen boasts quartz countertops, a bold sit-up island w a 2” thick edge, oversized windows, & a full stainless steel appliance package including a built-in oven & microwave. The dining area opens onto a covered north-facing deck, perfect for evening relaxation. A spacious main-floor laundry room is tucked conveniently behind the kitchen. Upstairs you’ll find 3 generous bedrooms, including a luxurious primary suite w two closets. The spa-like ensuite offers a freestanding tub, vanity w makeup station, double custom-tiled shower, & cozy in-floor heat. Hardwood was installed on the stairs & upper level in 2021, w fresh paint added upstairs as well. The lower level hosts a large family room, an additional bedroom & bathroom, & a meticulously updated mechanical room featuring modern systems & on-demand hot water. Car enthusiasts will love the oversized triple garage featuring an epoxy-coated floor, LED lighting, gas heat, TV, & workbench area. For extra storage, an 8’ x 12’ shed on a concrete base w a roll-up door is tucked in the rear yard. The professionally landscaped yard is immaculate, complete w a large patio, gazebo, & a 6-person hot tub—perfect for relaxing or entertaining. This home is all about lifestyle—luxurious, comfortable, exceptionally maintained & truly move-in ready. A rare opportunity that won’t last long! Check out the 3D Matterport tour by clicking the video icon & walk through to view! (id:57557)
260 6995 Nordin Rd
Sooke, British Columbia
Fantastic Art’s and Crafts style townhome with 3 bdrms and 3 baths. This bright and spacious home feature open concept living area, vaulted ceilings, engineered hardwood flooring and gas fireplace. Gourmet kitchen with lots of cabinets, gas range, stainless appliance and quartz countertops. Primary bedroom on main floor with large ensuite with walk in shower. Upstairs you’ll find 2 more spacious bdrms a full bath. Extend your living area outdoors, with a slider off the living area to the private landscaped patio area. A great place to enjoy your morning coffee or evening summer BBQ’s. This home sits on a full crawl space that provides room for ample storage. Parking for two cars in the double garage plus workshop area. Pets welcome, 2 dogs or 2 cats or 1 of each. The amenities in this oceanside complex are second to none with pool, hot tub, outdoor gathering spot, amenities room, fully equipped gym and tennis court. Just steps from the marina – bring your kayak or paddle board. (id:57557)
3601 - 125 Blue Jays Way
Toronto, Ontario
Four Years New Luxury 1 Bedroom + Large Den, Den can be a second bedroom, the best one plus den layout on in the building. Stunning City & Lake Views. Bright & Spacious. Modern Kitchen Cabinetry With B/I Appliance. Extensive Amenities. Rooftop Garden. Heart Of Entertainment District. Steps To The Underground P.A.T.H. Steps From Best Dining, Shopping, Arts Centers/Theaters, Hospitals & Universities. King Streetcar At Your Door & Right Next To St-Andrews Subway Line. (id:57557)
Bsmt - 70 Apple Gate Crescent
Toronto, Ontario
One Bedroom Suite with Private Entrance in Semi-Detached Home Spacious one-bedroom suite with a separate entrance, private kitchen, and two private bathrooms in a quiet semi-detached house. Features include hardwood flooring, pot lights, modern countertop, cooktop, and fridge. Located near top-rated public schools, TTC transit, shopping malls, grocery stores, and parks. Parking included. Tenant pays $100/month for utilities, covering water, hydro, gas, and high-speed internet. (id:57557)
4410 Brian Rd
Campbell River, British Columbia
LUXURY ESTATE! Welcome to this stunning custom built 3 bed 3 bath rancher with a bonus room located in the seaside community of Oyster Garden. From the moment you enter you'll feel this bright and airy masterpiece that is meticulously designed for comfort and elegance. The home boasts 9 ft ceilings with oversized rooms flooding with natural light. The home features a gourmet chef's kitchen with gleaming quartz countertops, high end appliances, and ample storage. Enjoy relaxing in the large living room with patio doors leading outside to two entertaining areas that are surrounded by lush, park like landscaping, is fully fenced, and has a 4 zone automatic sprinkler system on its own well supply. A mans dream detached workshop offers two over height bays, a mechanical area, office and a bathroom with hot water on demand. This stunning estate property is steps to the ocean, minutes to the Oyster River and Discovery Foods. Come and experience the serene coastal lifestyle at its finest! (id:57557)
6446 Renfrew Road
Peachland, British Columbia
PRIME DEVELOPMENT OPPORTUNITY – PEACHLAND, BC A rare chance to secure 3.23 acres of prime real estate with unobstructed Okanagan Lake views. This property previously passed first, second, and third readings with the District of Peachland for a 31-unit townhome development, showcasing its strong potential. Located minutes from the waterfront, future residents can enjoy Peachland’s vibrant lifestyle—strolling the boardwalk, dining at local restaurants, and exploring shops. Outdoor enthusiasts will appreciate easy access to boating, hiking, swimming, and skiing. With limited opportunities like this, the property is positioned for a quick sale. The groundwork has been laid, making it ideal for developers, investors, or those seeking a prime holding property in a high-growth market. Act now—serious inquiries encouraged. The Buyer shall be solely responsible for any applicable GST. (id:57557)
1361 30 Street Se Unit# 84
Salmon Arm, British Columbia
Welcome to Broadview Villa Mobile Home Park! This spacious double-wide mobile home offers 2 bedrooms and 2 bathrooms, perfectly situated at the end of a quiet cul-de-sac. Designed for accessibility, the bright and open-concept layout features a wheelchair friendly ensuite off the primary bedroom, complemented by thoughtful updates throughout. Relax on the covered and enclosed back deck, enjoy the convenience of a single carport, and take advantage of the enclosed storage/workshop. With RV and boat parking available and one pet allowed (with restrictions), this property is ideal for comfortable living. Conveniently located near schools, this home is in a well-maintained park where rentals are not permitted. Don’t miss this fantastic opportunity! (id:57557)
63 Scarlett Line
Oro-Medonte, Ontario
Ranch-Style Raised Bungalow on Treed 2.66 Acre Lot (145ftx800ft) in Desirable Hillsdale, 10 minutes From Barrie & Convenient to the 400. An Extra-Long Driveway. High Speed Internet. Features a Spacious Finished Basement With Gas Fireplace, 3 + 2 Bedrooms, Primary Bedroom Ensuite W/Jet Tub, Rec Room, Games Room, Lots Of Storage & Double Garage W/inside Entry. Freshly Painted, Roof Recently Reshingled. Dine In Separate Dining Room or Bright Eat-In Kitchen W/walk-out to Large Deck and Huge Backyard With Above Ground Heated Pool. This Home Offers A Rare Opportunity To Enjoy Quiet County Living While Being Just Minutes Away From All The Conveniences Of City Life. Total Finished Sq ft: 2822. Age 35. (id:57557)
12 Riverdale Road
Parry Sound, Ontario
This charming two-bedroom home offers a bright, easy-to-maintain layout with stylish laminate flooring throughout. Gas heating keeps you cozy all year long, while the convenient main-floor laundry makes everyday life simple. Step outside to a private, covered rear deck perfect for morning coffees or evening BBQs plus a handy shed for extra storage. Ideally located close to the dog park, playgrounds, and schools, this property is a fantastic option for first-time buyers, young families, or those looking to downsize without compromise. (id:57557)

