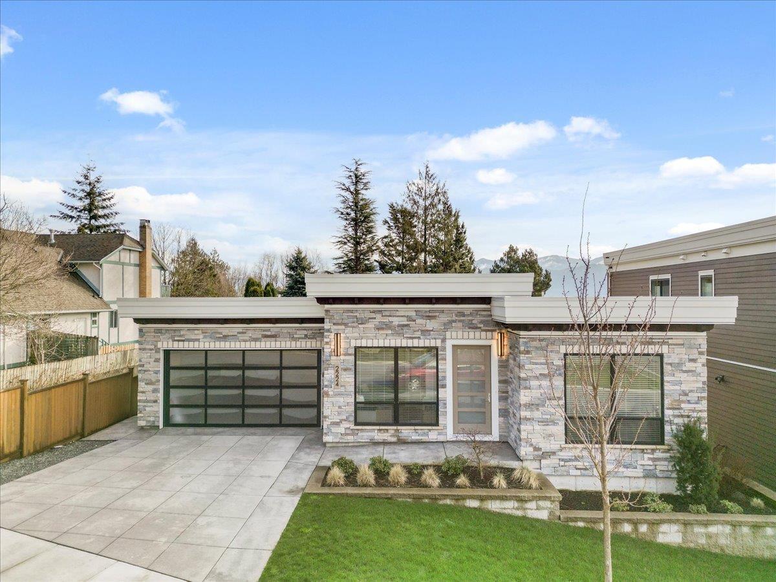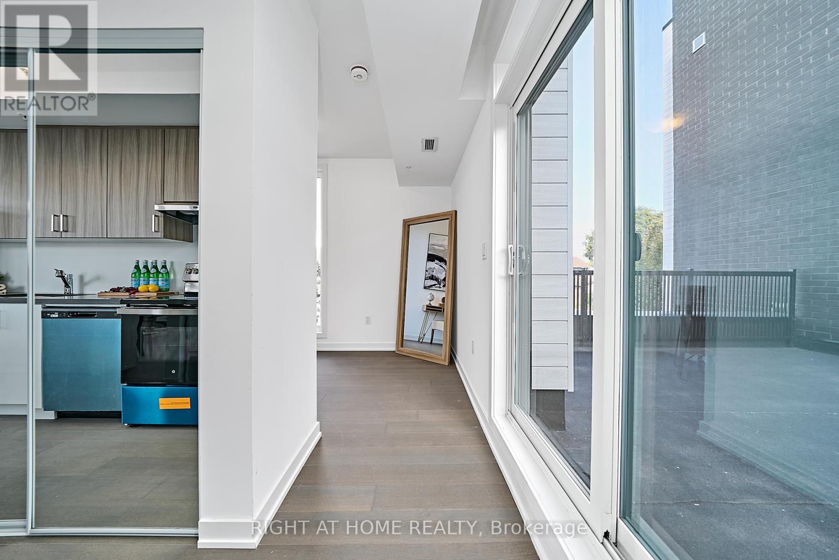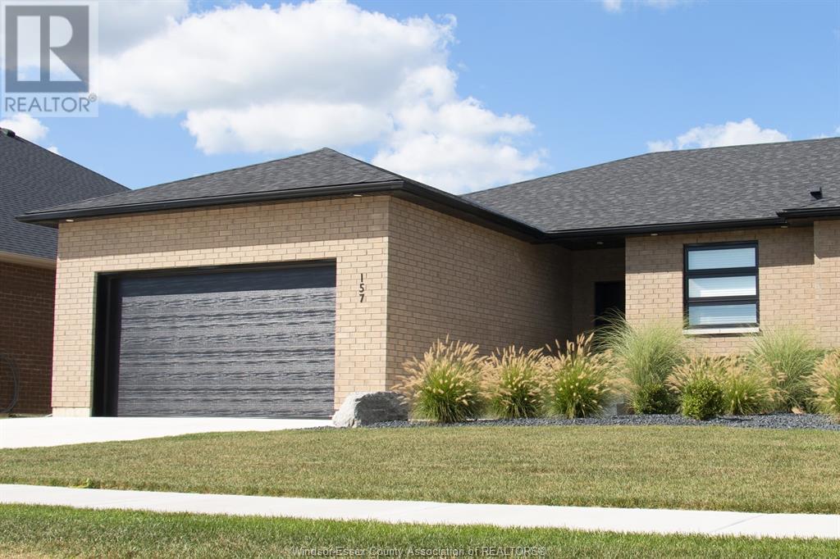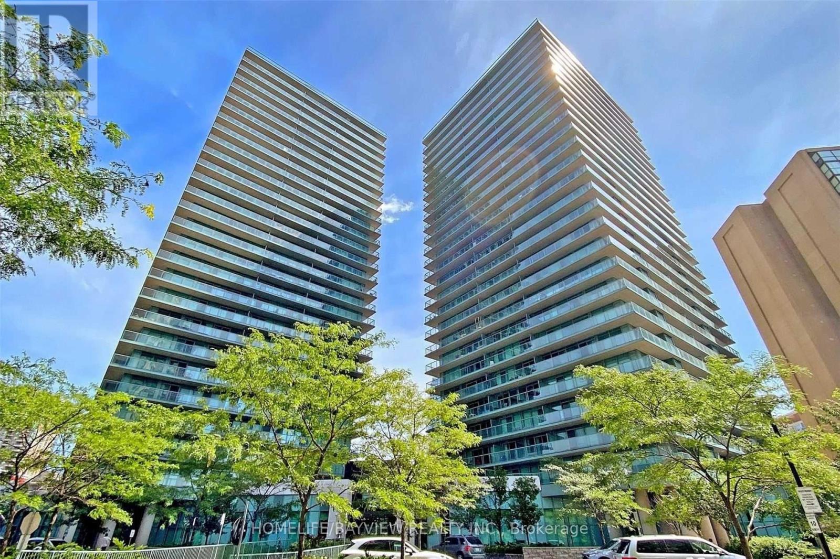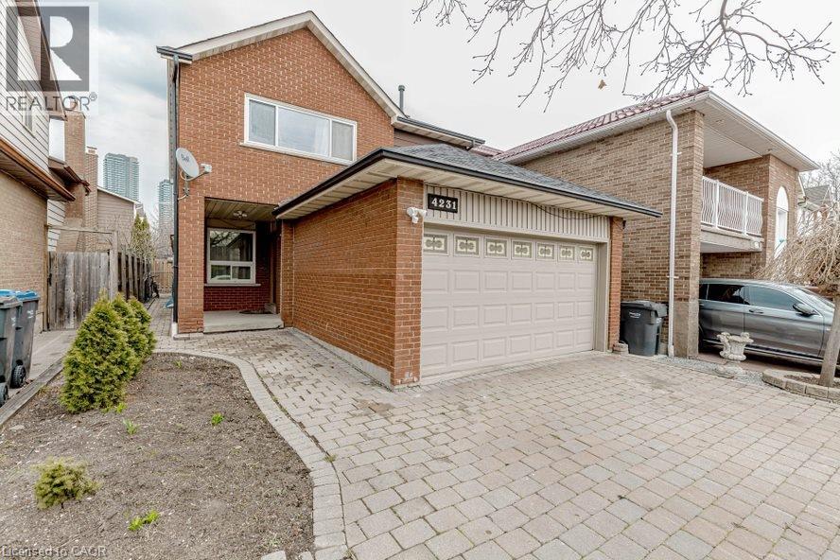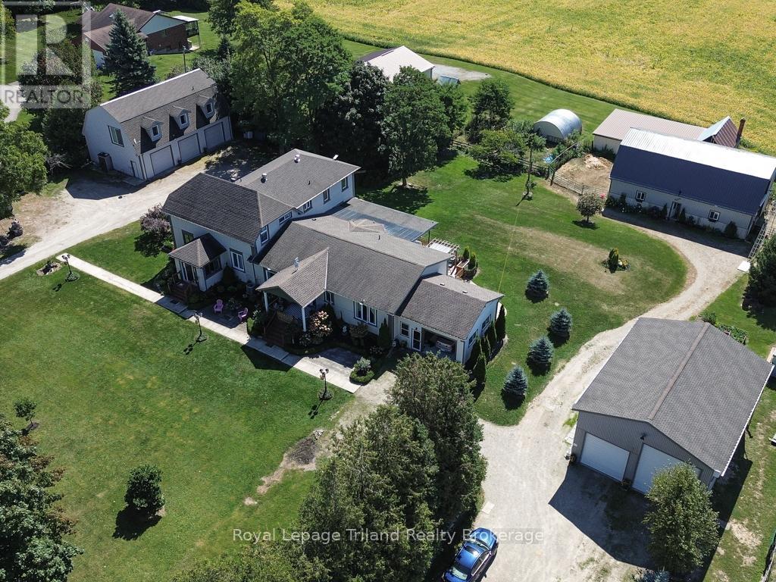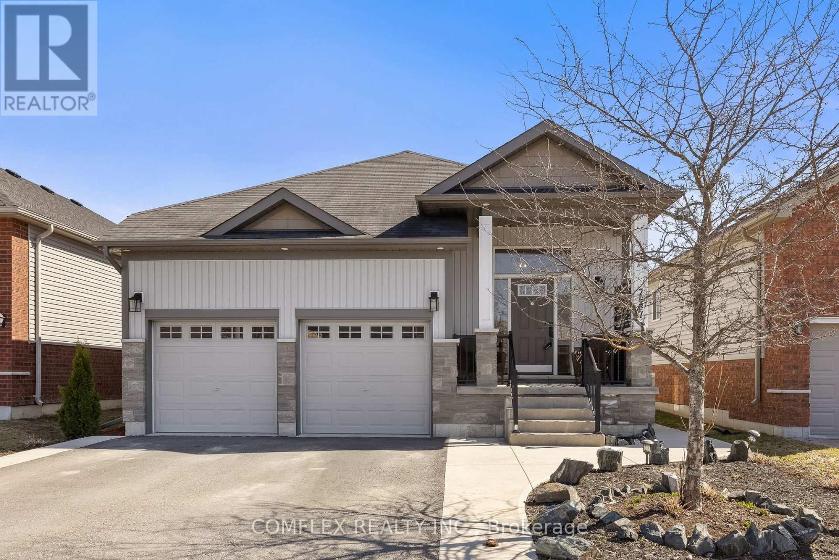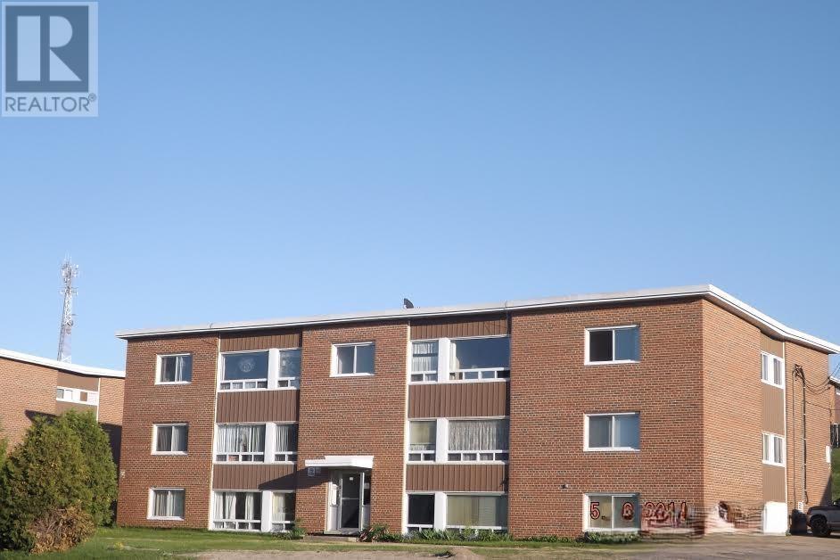229 Sandarac Drive Nw
Calgary, Alberta
NEW PRICE! Welcome to this RARE 5-level split home offers approximately 2076 sq. ft. of developed living space on 4 levels plus full unfinished 5th level. It is perfectly situated just two blocks from both Catholic & Public schools, making it an ideal choice for families. With a host of recent upgrades, you can simply move in and enjoy all this home has to offer.As you enter through the new glass storm door, you’ll be greeted by the open, soaring vaulted ceilings of the main floor. The formal living/sitting room features a charming bay window that frames the front yard, creating a peaceful space for entertaining family and friends. Adjacent to this is the formal dining room, perfect for hosting gatherings.The kitchen shines with rich granite countertops and oak cabinets, inviting culinary creativity. Access the upper deck through double doors—perfect for barbecues—or step down to the lower deck and greenhouse, convenient to gather fresh herbs and vegetables for dinner.The bright dining nook overlooks the heart of the home, where the family activities take place. The third level boasts a cozy family room, complete with a wood-burning fireplace with gas lighter, with WALK-OUT through double doors leading to the lower deck, yard, and greenhouse. This level also includes a convenient 2-piece powder room, coat closet, access to the double attached garage and the 4th level.On the fourth level, discover a multifunctional flex space that can adapt to your needs—consider it a music room, play area, gym, office, or yoga studio!This environmentally friendly home features solar panels installed in 2022, resulting in a surplus of $411.76 of energy credits in 2024 paid by check. In 2025, new triple-pane windows were installed, enhancing energy efficiency along with new 30-year shingles and eaves troughs. The vinyl siding was updated in late 2024, and a new 50-gallon hot water tank was also installed.Additional highlights include a central air conditioning unit for comfort, a sump pump for a dry basement, a humidifier installed in 2020, and a recent PEX pipe conversion in 2023. Enjoy the luxury of a paid-in-full paved lane that minimizes the dust.The property features a stunning 8'x12' greenhouse with automatic windows that open via hydraulic pistons when temperatures exceed 20°C. Watering is a breeze with a self-irrigating system. The twin-walled polycarbonate construction ensures durability against hail storms keeping your plants safe!The unfinished 5th Level, with its high ceilings, houses your high-efficiency furnace, hot water tank, sump pump, while also providing ample storage with multiple shelving units and laundry space.Don’t miss this wonderful opportunity to live in a vibrant community with playgrounds, public transit, shopping, and easy access to major routes. This home is in Exceptional Condition, perfectly blending comfort, luxury, and practicality. Schedule your showing today to experience all that this phenomenal property offers! (id:57557)
2224 Timberlane Drive
Abbotsford, British Columbia
An extraordinarily RARE opportunity to own a luxurious Algra-built RANCHER showcasing panoramic Mount Baker views! This meticulously maintained family or retirement residence combines timeless elegance with modern functionality, featuring luxury vinyl plank floors, custom cabinetry, and premium Fisher & Paykel appliances. The main offers three spacious bedrooms and two full baths including a sumptuous master suite, plus an incredible Lumon-enclosed glass balcony-perfectly positioned to capture uninterrupted views and provide year-round outdoor enjoyment. The lower level boasts the same luxury finishes with a dedicated media room and space for your family, entertaining/bar area, or rent it out as a 2 bedroom legal suite! (id:57557)
14 Serenity Lane
Hannon, Ontario
Welcome to 14 Serenity Lane : Discover this Beautifully maintained 3 Bedroom, 2 Full + 1 Half Bath Freehold Townhouse. Perfectly located near Top Rated Schools, Parks, Shopping and Major Highways for ultimate convenience. This Carpet Free home features elegant porcelain tiles with laminate finish throughout the Main Floor, paired with an open concept Kitchen showcasing Stainless Steel Appliances and Floor to Ceiling Cabinetry - Ideal for Modern Living and Entertaining. An oak staircase leads to the Upper Level, offering 3 spacious bedrooms including a Primary Suite with a Private 3pc Ensuite and the added convenience of 2nd Floor Laundry. The unfinished basement provides excellent storage and endless potential to create your dream recreation or media room. Additional Highlights include: California Shutters throughout, Fully Fenced, maintenance free Backyard, Bright, Open Layout with Quality Finishes. This turn key home is ready for you to move in and enjoy. Don't miss your opportunity to make it yours ! (id:57557)
5718 Highway 2
Bass River, Nova Scotia
Welcome to your new home - 5718 Highway 2, Bass River. This newly upgraded two-bedroom gem boastsan open-concept layout, seamlessly blending the kitchen, dining, and living areas, making itperfect for both daily living and entertaining. The stunning kitchen is outfitted with brand-newcabinetry, adding both style and function to the space. New flooring flows throughout, while aheated sunporch offers the ideal spot to unwind and enjoy year-round comfort. Modern upgradesinclude a 200-amp electrical system, heat pump wiring, new insulation, and a newer forced airfurnace with upgraded ductwork. This move-in-ready beauty is waiting for youdont miss your chance to make it yours! (id:57557)
Th34 - 188 Angus Drive
Ajax, Ontario
Presenting a brand-new, never-occupied two Bedroom and Den with two full baths condo townhouse corner unit nestled in the great Central Ajax neighbourhood. This three-storey condo townhome enjoys both south-west and south-east and north east exposures, epitomizing the essence of contemporary urban living with 10 Ft ceiling and abundance of natural light. A modern open concept floor plan with elegant laminate flooring throughout the upper level and combined living, dining and kitchen with breakfast area. Kitchen has quartz countertop, subway tiles backsplash and the latest stainless steel appliances, crafting an ambiance of refined city dwelling. Primary bedroom that flows effortlessly boasts a luxurious 3 PC ensuite bath, walk in closet with shelving and a walkout to a terrace. Second bedroom has it's 4 Pc bath in the hallway. Both baths have been upgraded to bath vanities. Top level is adorned with a generous outdoor terrace ideal for both hosting gatherings and moments of tranquility. There are additional terraces on each floor that provides secluded space for relaxation. For your safety, home has fire sprinkler system. Its strategic location near Highway 401 affords unmatched connectivity to major urban highlights, with proximity to public transport and commute. Steps to Denis O'Conner Park, great schools and amazing amenities on corner of Kingston and Salem Rd. The unit has one carport parking spot. (id:57557)
157 Blue Jay Crescent
Kingsville, Ontario
This oversized ranch style semi townhome rests in a prime Kingsville location with upgraded finishes throughout! This 2+1 bedroom, 3 bath contemporary styled design spans approx. 1,550 sqft and is streamlined in a clean and functional retro look. Main floor finishes include porcelain tiles, upgraded wood flooring, curb less walk-in shower, Riobel faucets, clerestory windows, and custom California closets throughout. Open concept kitchen, dining, and family room with warm neutral, nude coloured wood flooring. Fully finished basement with large family & recreation room, spacious bedroom with walk-in California closet, separate 3pc bath and utility. Double car garage leads to organized laundry/mud room. Expansive and fully covered rear patio with outdoor fan, clean modern looking front landscaping, and cement drive. (id:57557)
2511 - 5500 Yonge Street
Toronto, Ontario
Great opportunity for handyman or renovator. This 1+1 apartment, features a large clear view balcony in a well kept building. Second to none location, steps to transportation, including subway. Shopping and restaurants, just minutes from your door. Wonderful amenities are included in the building, such as, game room, party room, media room and well equipped gym. Sold in "As is Where is" condition. (id:57557)
4231 Sugar Bush Road
Mississauga, Ontario
Location! Location! Location! Beautifully updated 4 bedroom home with 2 bed basement apt. Walking distance to Square One, Sheridan College and New Mohawk College Mississauga Campus! Near City Centre My Way Transit Terminal. Walk to Cineplex theatres, fine dining and City Hall/Celebration Square/Downtown Mississauga. 2 Minutes to 403 5 minutes to Heartland Shopping District. Low maintenance lot with mostly interlock. Functional layout with maximum use of space. New covered deck in rear. Gleaming hardwood on main floor. 2 Laundries. Quiet no through traffic street. Live in modern upper levels and collect basement income. Currently both upper and lower rented and never vacant. Great investment! (id:57557)
383338 Salford Road
South-West Oxford, Ontario
Outstanding multi-generational hobby farm on 4.88 acres with mortgage helper apartment. The main 2 story part of the home has 4 bedrooms and 3 bathrooms and has been renovated. An eat in country kitchen, huge family room and main floor laundry. Primary bedroom is massive and has a 4 piece ensuite with soaker tub and a walk in closet, 3 more good sized bedrooms and main bath finish off the second floor. A 2 bedroom bungalow is attached to the original building with open concept living, kitchen island, and main floor laundry. Each main floor bedroom has it's own ensuite bath. A large dining room attaches the two living spaces and is ideal for meals for the whole family. The basement of the bungalow side has recently been converted to a one bedroom in-law suite. There is a triple detached garage with a spacious one bedroom unit above which can be a mortgage helper. The shop is big enough for your trailer and other tools and toys. A new barn with 5-6 stalls is perfect for horses and leads directly to the fields and a sand riding area. Too many updates to list - just move in and enjoy country living. Close to the 401 and easy access to London, Ingersoll and Woodstock. Your multi-generational hobby farm is waiting for you. (id:57557)
306 Railway W
Hanna, Alberta
This charming home features 2 bedrooms, 1 bath. The master bedroom has a large walk-in closet/dressing room. Get cozy by the wood burning stove in this spacious living room. Convenient main floor laundry makes doing laundry a breeze. Step out the back porch to large garage perfect for the handyman complete with heated workshop, lots of extra outside storage. This property is located on the edge to town so take advantage of the fabulous view of the countryside to walk the dog, bird watch or just take a stroll along side the CN dam. Call your realtor today. (id:57557)
2687 Foxmeadow Road
Peterborough East, Ontario
Welcome Home. Step into this beautifully updated detached family home, where style, space, and comfort come together in perfect harmony.From the moment you walk in, you'll be greeted by a warm, inviting atmosphere that blends modern elegance with everyday functionality. The main floor features a bright, open-concept living area with soaring cathedral ceilings and sun-drenched windows, filling the space with natural light. Whether you're enjoying a quiet evening at home or hosting guests, this layout provides the perfect setting for both relaxation and entertaining.At the heart of the home is the spacious primary bedroom, designed as a peaceful retreat. It offers a walk-in closet for ample storage and a tasteful 3-piece ensuite with modern fixtures, clean lines, and high-end finishes. The fully finished basement adds incredible versatility, featuring 2 generously sized bedrooms, each with large windows and plenty of closet space. A beautiful 3-piece bathroom completes the lower level, ideal for accommodating family, guests, or setting up a home office or gym. Step outside to your very own private backyard oasis. This fully fenced space is perfect for year-round enjoyment and entertaining, complete with a luxurious six-person hot tubthe ultimate spot for relaxing under the stars.The professionally landscaped front and back yards, along with a durable concrete walkway, add both charm and convenience, boosting the homes curb appeal and everyday functionality.Located in a quiet, family-friendly neighborhood, youre just minutes from parks, sandy beaches, top-rated golf courses, and scenic trailsperfect for outdoor lovers. Plus, with easy access to Hwy 115, commuting is simple and stress-free. (id:57557)
115 Hillside Dr N # 4
Elliot Lake, Ontario
Remarkable Value. Unbeatable Location. Well managed condo corporation. Discover your dream home with this spacious 2-bedroom condo! Prime Location: Close to everything you need-shopping, dining, parks and public transit. Ample Space: generous living areas and bedrooms designed for comfort and functionality. Open concept living room and dinette with sleek laminate flooring. Perfect for people relaxing or entertaining. A kitchen designed for convenience with plenty of cabinets and storage and offers a Fridge and Stove. Enjoy fantastic views right from your living area. In house laundry and mailboxes. Locked front door entry. Condo fees include the heating and city water. (id:57557)


