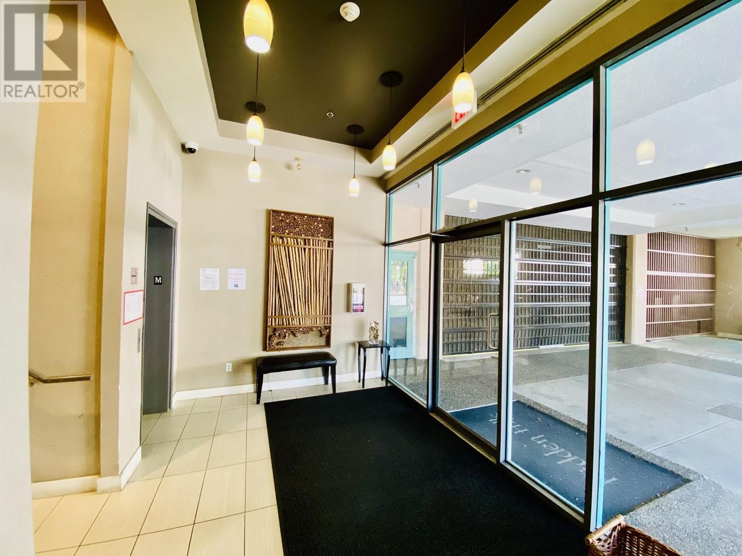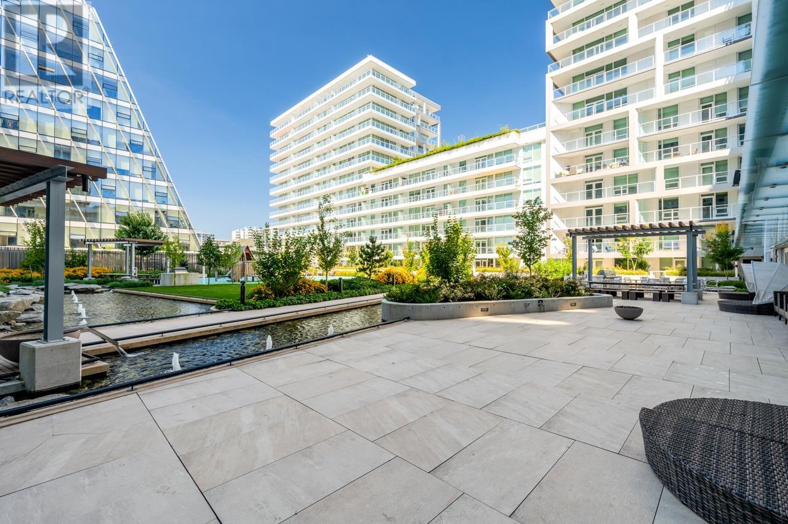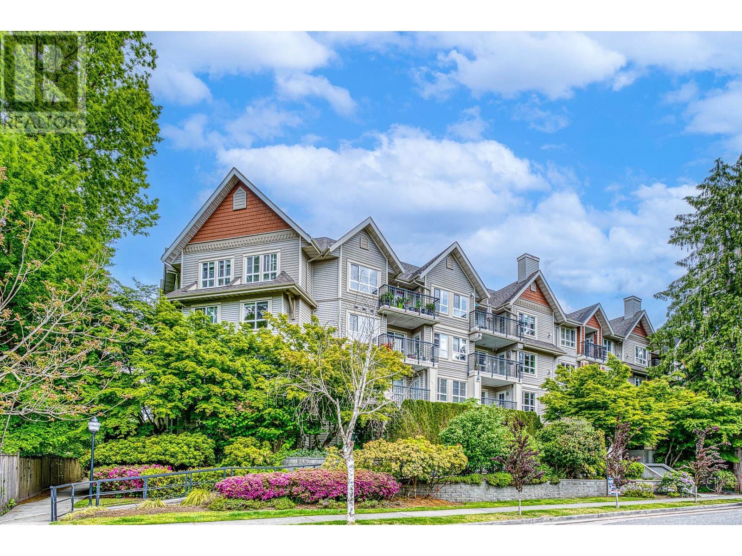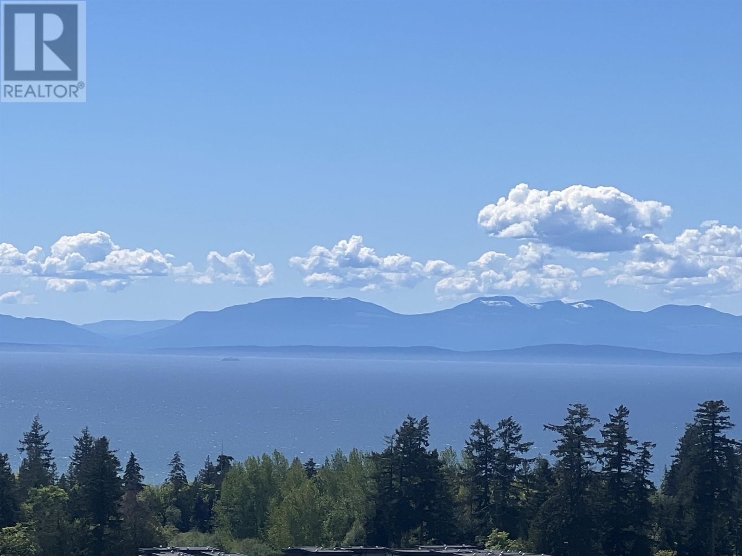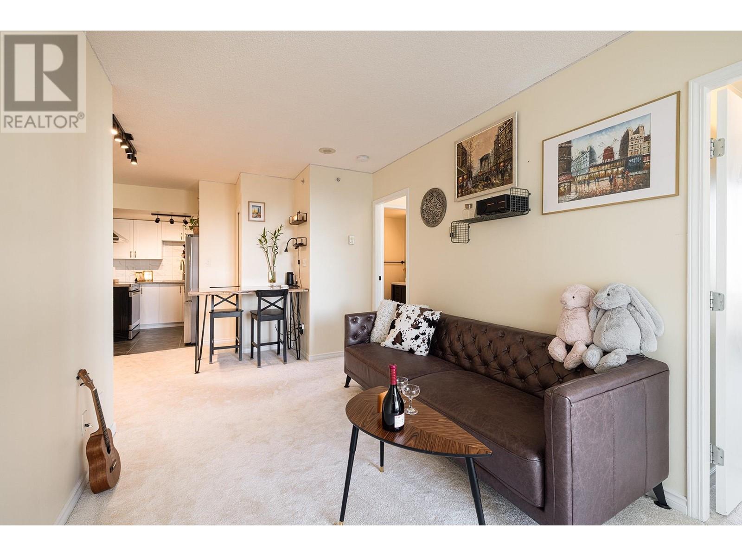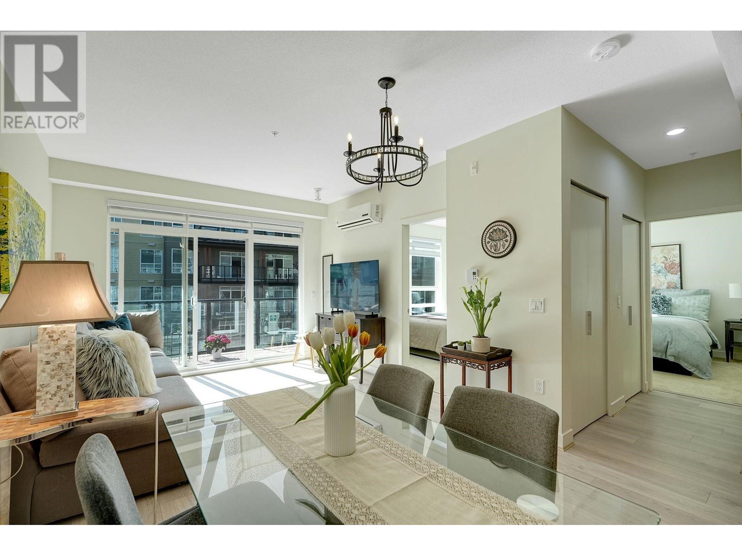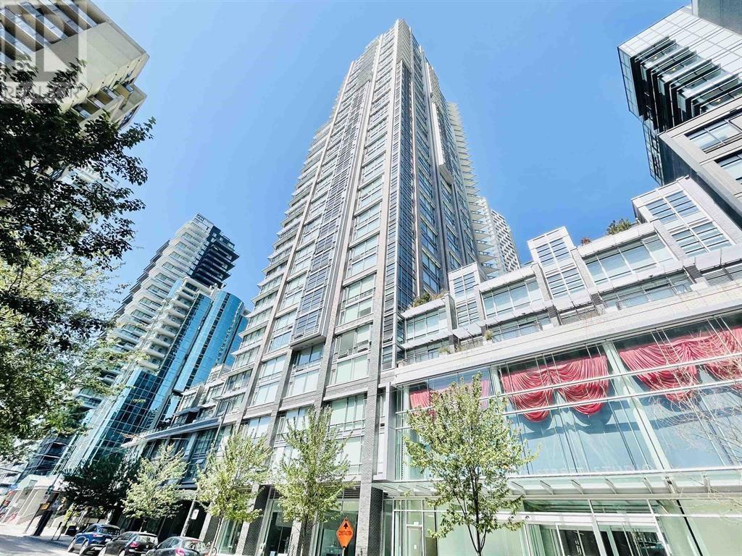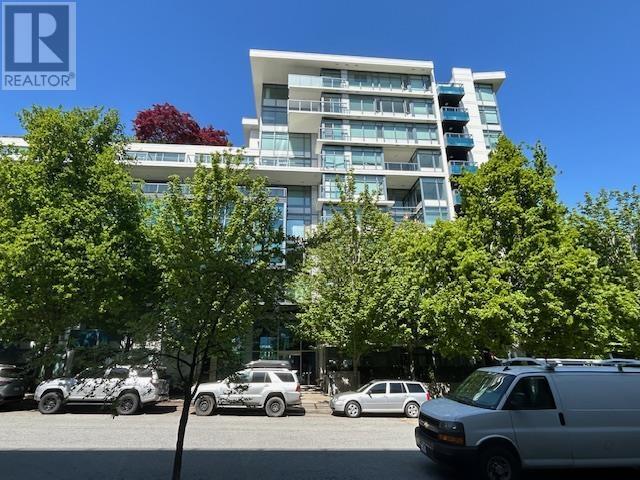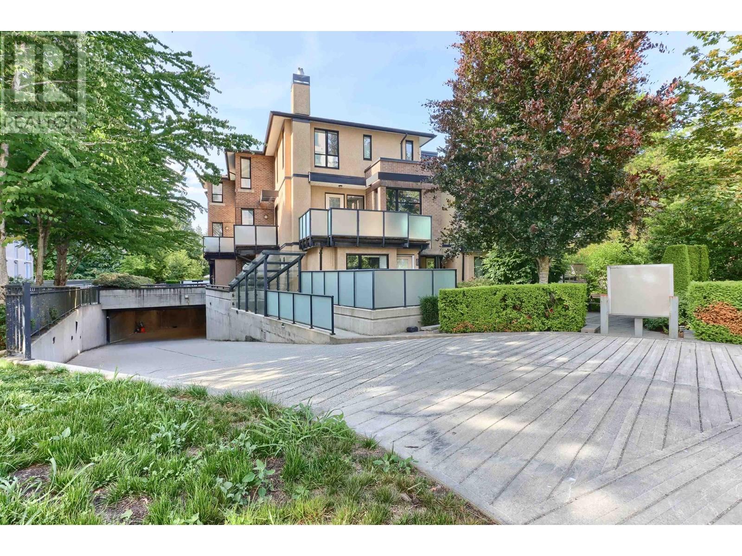10 3200 Westwood Street
Port Coquitlam, British Columbia
WOW! DON'T MISS THIS RARE & GORGEOUS 2-LEVEL TOWNHOUSE type Apt(No one above, no one below). Well located @ the SOUGHT AFTER COQUITLAM CENTER vicinity. READY TO MOVE-IN condition, BRIGHT & SPACIOUS (915 sqft) layout with good sized living/ dining, balcony & kitchen on the 1st level & a HUGE MASTER, 2nd bedroom & a BEAUTIFUL FULL BATH upstairs . Recent renovations incl NEW PAINTING. This Well Managed building has been RAINSCREENED and comes with GATED SHELTERED car park, visitors lots & LOW monthly strata fee (about $283.76). UNBEATABLE LOCATION - WALKING to SUPERSTORE, SAVE-ON-FOOD, shopping, schools, parks & SKYTRAINS. GREAT for own stay or investment! OPEN HOUSE 12 p.m. - 2 p.m. on July 19 and 3 p.m - 5 p.m on July 20, 2025. (id:57557)
1605 1212 Howe Street
Vancouver, British Columbia
Beautiful, well lit, modern home w/balcony, city views & an efficient layout (no long hallway or angular rooms). Entertain in your modern, open kitchen w/sleek stainless steel appliances & gleaming counter tops. Or relax in your comfy living/dining areas. Unwind in your spa-like bath w/tub & shower that melts your worries away. Kick back w/drinks on the balcony & take in the city views. Concrete building. In-suite laundry & parking included! Newer flooring, paint & appliances. Super convenient to many amenities. Fitness World & Tim Hortons right below. Bus Stops just steps away. Davie Village, Choices Market & Emery Barnes Park 2 blocks away. Robson Street, Marina, Yaletown Skytrain, Numerous shopping & restaurants just a few blocks away! Pet & Rental friendly! Open House Sat Aug 2, 2-4pm (id:57557)
846 8133 Cook Road
Richmond, British Columbia
Situated just steps from Brighouse SkyTrain Station and adjacent to premium retail at Richmond Centre. This junior 2-bedroom unit offers unbeatable convenience and lifestyle. Overlooking the peaceful courtyard, the home features a bright, functional open layout with stylish European cabinetry and a modern kitchen outfitted with Miele stainless steel appliances, quartz countertops, and a sleek kitchen island. The bathrooms are equally impressive, showcasing elegant European-style vanities. Residents enjoy access to over 12,000 sq. ft. of luxury amenities, including a fitness centre, yoga and exercise rooms, sauna and steam rooms, game lounge, indoor/outdoor lounges, a chef´s kitchen and private dining room, children´s learning and education centre, and even a private theatre. (id:57557)
210 9333 Alberta Road
Richmond, British Columbia
Welcome to Heart of Central Richmond!Spacious Like-New junior 2 bedroom unit in the sought-after Trellaine complex, offering up to Huge 760 sq.ft of smartly designed living space. Features include an open-concept layout, laminate flooring, gas fireplace, modern kitchen with gas range, and a balcony overlooking the lovely courtyard. 1 parking included, Low maintenance fees. Enjoy access to a clubhouse, fitness centre, and nearby parks.Unbeatable location-steps from top schools, 21-acre Garden City Park, transit, and just minutes to Richmond Centre, Lansdowne Mall, Kwantlen University, shops, and dining.Perfect to move in-don´t miss this gem!Open house Aug 2 Sat 2-4pm (id:57557)
2008 5629 Birney Avenue
Vancouver, British Columbia
THE DEN DOOR HAS BEEN CHANGED DIRECTION BY PROFESSIONAL ,NOW CAN BE USED FOR THIRD SLEEP OR OFFICE .Luxurious living at IVY: 5-year-old high-rise condo offering breathtaking ocean views in all rooms! Enjoy your morning coffee while gazing at the misty Vancouver Island above the Pacific Ocean. Located in beautiful UBC South Campus, this condo is 872 sqft with 9ft ceiling featuring 2bed + den/2 bath. Bedrooms are on either side of the living room, ensuring privacy. Amenities include 7-day concierge service, fitness center, meeting room, piano room, and practice room. Walking distance to community centers, schools, and shopping. UBC's finest living awaits you! (id:57557)
904 5911 Alderbridge Way
Richmond, British Columbia
Open house Sat (Aug 02) 2-4pm. Hardly found 2 bed 2 bath (both ensuite bathrooms!)CONCRETE and CORNER apartment offers AIR-CONDITIONING and more! Owner spent $60K+ renovating the whole unit in 2023, brand new carpet throughout adds warmth to the cozy home, full size laundry and stainless appliances with extended warranty, radiant heat in master bathroom, new painting! Located in the city center of Richmond. N+E corner unit offers natural light all day long. 1 parking and 1 locker are included. Monthly strata fee including access to Executive Airport Hotel amenities with gym, hot tub, indoor swimming pool and garden terrace. Minutes walk to Richmond Centre, skytrain station, T&T, Oval, grocery and public transit. Nothing to do but move in! (id:57557)
1710 E 35th Avenue
Vancouver, British Columbia
Introducing this brand new, designed 3 bed/4 bath back half duplex. This house offers a perfect blend of luxury, functionality, and comfort, featuring radiant floor heating, air conditioning, HRV system, and a private, fully fenced backyard ideal for entertaining or relaxing. Each of the 3 bedrooms comes with its own ensuite bathroom, and there is a convenient powder room on the main floor for guests. Enjoy cooking in the gourmet kitchen with high-end appliances, sleek cabinetry, and quartz countertops. The EV-ready private garage adds everyday convenience. Nestled steps away from Kensington Community Centre, top-rated schools, parks, shopping, and public transit. Comes with 2/5/10 year home warranty for peace of mind. Don´t miss out. -visit our open house Saturday, Aug 2nd 2-4pm. (id:57557)
506 3462 Ross Drive
Vancouver, British Columbia
Luxurious 2-bed + Den/2 bath apartment for sale in Prodigy! Located in beautiful UBC South Campus, this 890 sqft, south-east facing unit has 9ft ceilings, floor-to-ceiling windows offering excellent natural light with optimal layout and no wasted space. The large study can be used as a third bedroom. Take in stunning views of Prodigy's water feature and private gardens from your living room or spacious balcony on a leisurely afternoon! AC and 1 parking included. Walking distance to schools, dining, and community centers. The best choice for investment or living at UBC! Good news for pet families: two dogs or two cats allowed! The third sleep is DEN ,but has single bed inside (id:57557)
512 1283 Howe Street
Vancouver, British Columbia
Priced to sell at $100,000 below assessed value!** Discover a one-of-a-kind condo offering a premium lifestyle or savvy investment. Features include: Sophisticated 1-bedroom suite with stainless appliances & easy-maintenance laminate floors 5,200 sq.ft garden terrace + 11,000 sq.ft Clubhouse** amenities: gym, yoga studio, theatre, lounge & concierge Prime location steps from Yaletown Roundhouse Station, Robson St, and Yaletown hotspots . Open House:** Sat 1-3PM o Sun 2-5PM (id:57557)
101 1777 W 7th Avenue
Vancouver, British Columbia
Wow! New Lower Price to Sell with Immediate Occupancy! Welcome to Kits360, situated in the highly sought-after Kitsilano area! This one bedroom and den unit is bright and open, comes with high-end integrated appliances, is perfect for first time home buyers or investors. Building amenities include a 24-hour concierge, a fitness center, and a rooftop garden and lounge that offers beautiful views of English Bay and Downtown. Enjoy the large outdoor patio, unit also comes with 1 parking stall and 1 storage locker. (id:57557)
31 1863 Wesbrook Mall
Vancouver, British Columbia
A rare find in the heart of UBC campus - spacious 4 bedroom townhouse offering over 1,600 square ft of comfortable living space. This well-designed home features 9-foot ceilings, skylights with open-concept layout, and all three bedrooms conveniently located upstairs, lovely 2 outside patio area plus a roof top deck. 1 minutes walking to UBC bus station, steps to the UBC campus, library, and amenities. University Hill Elementary and University Hill Secondary School catchment. Rental and Pets friendly. Open house from 2 to 3 pm Sat Aug 02, 2025. (id:57557)
3535 Cambridge Street
Vancouver, British Columbia
Outstanding mountain and water views from this modern, sleek half-duplex built by a long established European builder. Fabulous family neighbourhood close to parks, schools, and transit. Minutes to downtown and Hwy 1 access. Great room concept on main floor showcasing wide plank oak hardwood floors, high ceilings, and a gourmet kitchen with a pantry, eat-up island and Fisher & Paykel appliances. Upstairs has 3 bedrooms, including a beautiful primary bedroom with an ensuite, walk-in closet and large windows with spectacular views. The basement features a bright, legal 2 bdrm suite. The yard is beautifully landscaped with lighting, irrigation, feature trees and a rear deck overlooking the fenced backyard. Complete with a single garage and a paving stone parking spot with an automatic gate. (id:57557)

