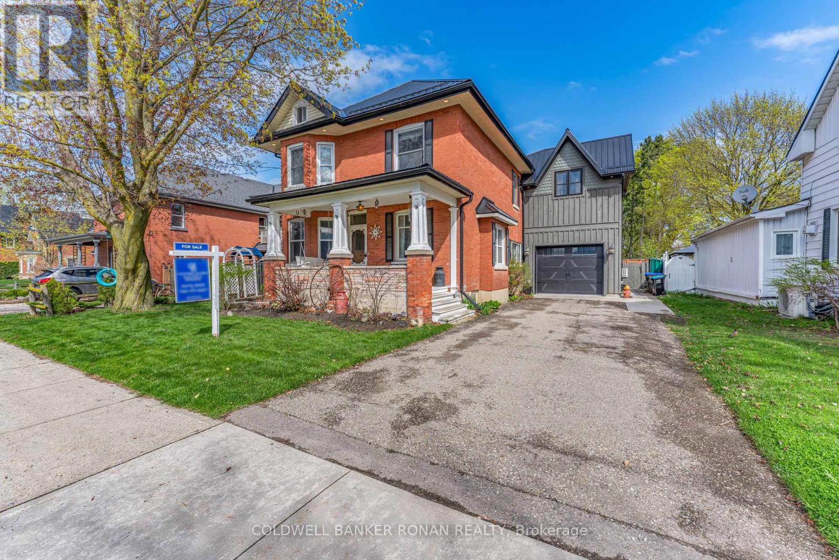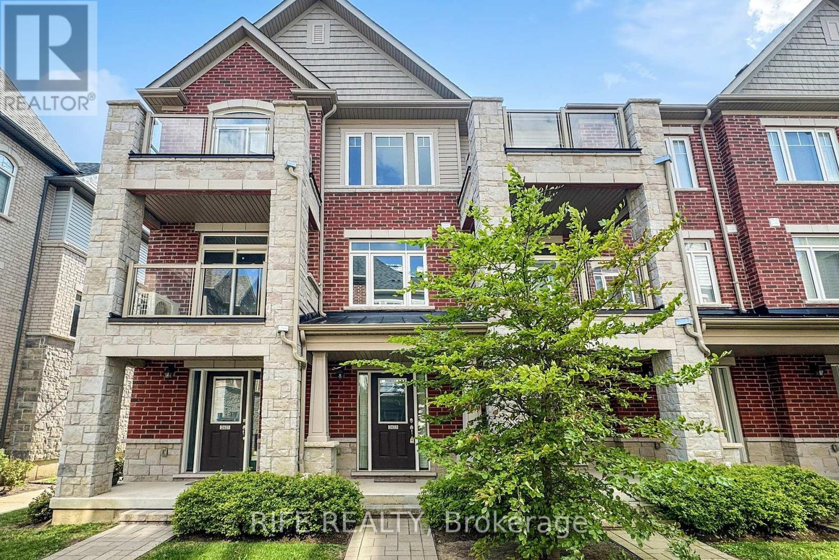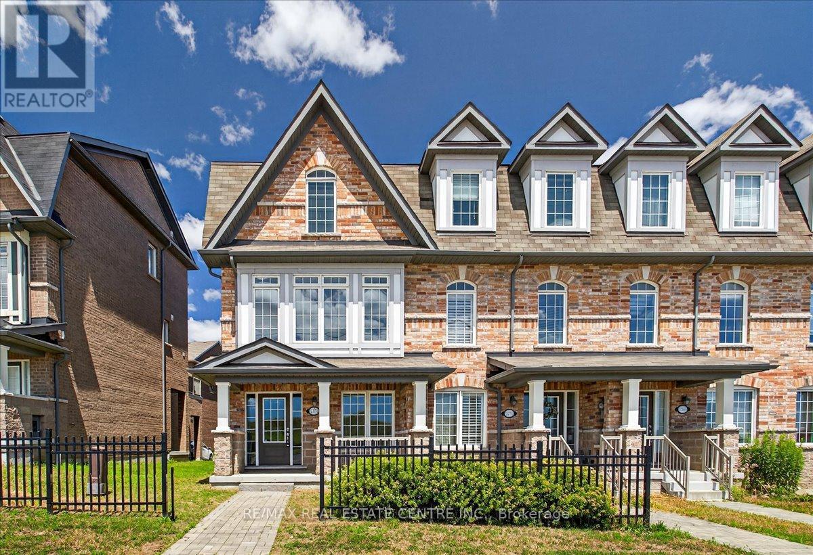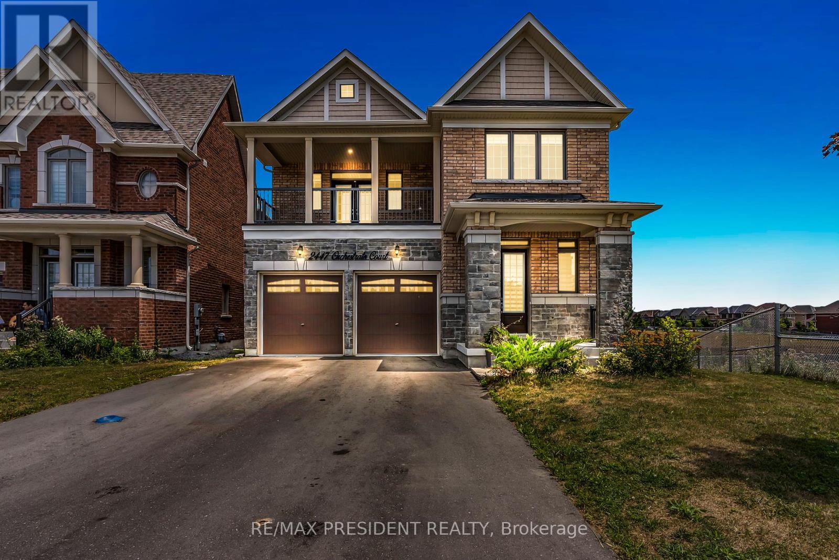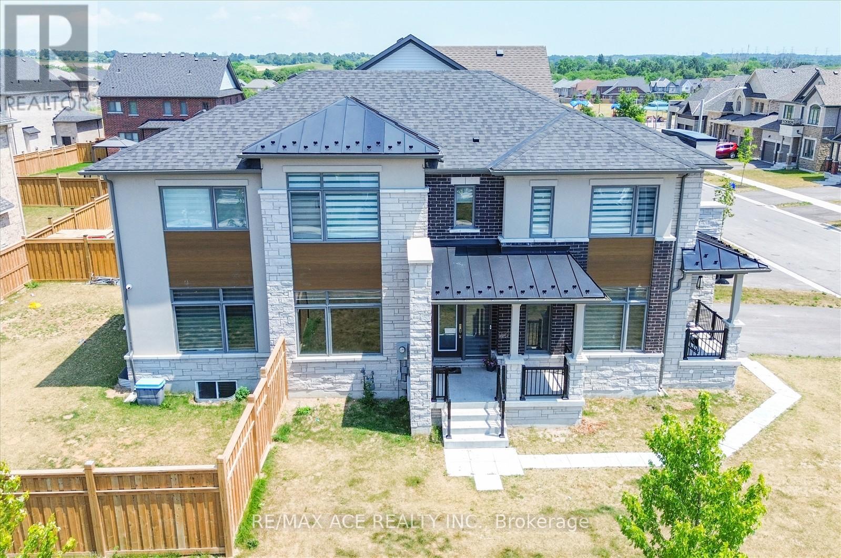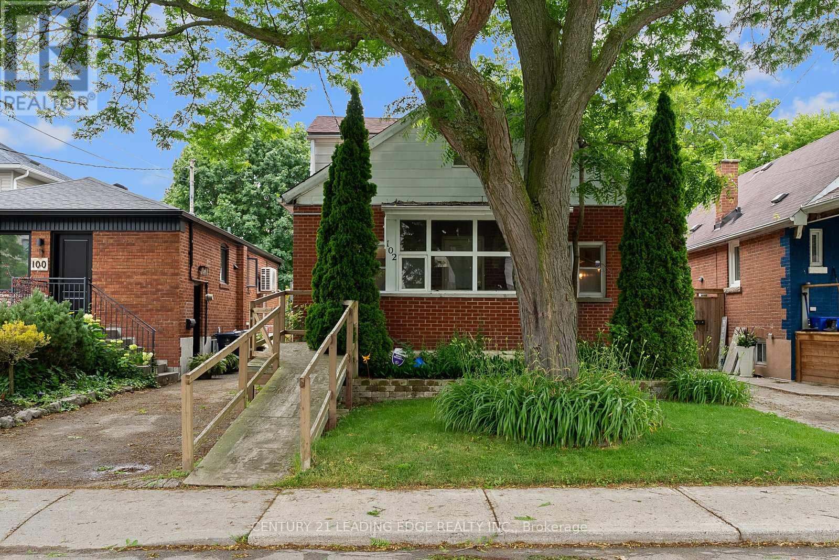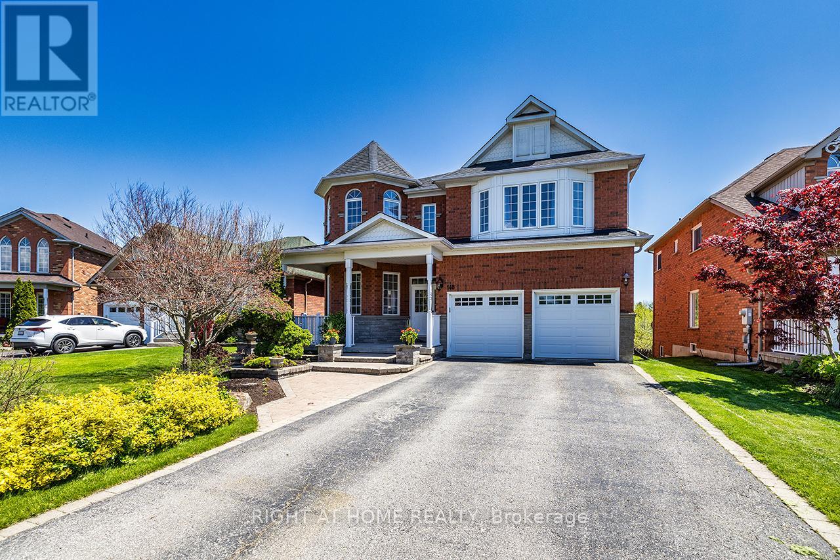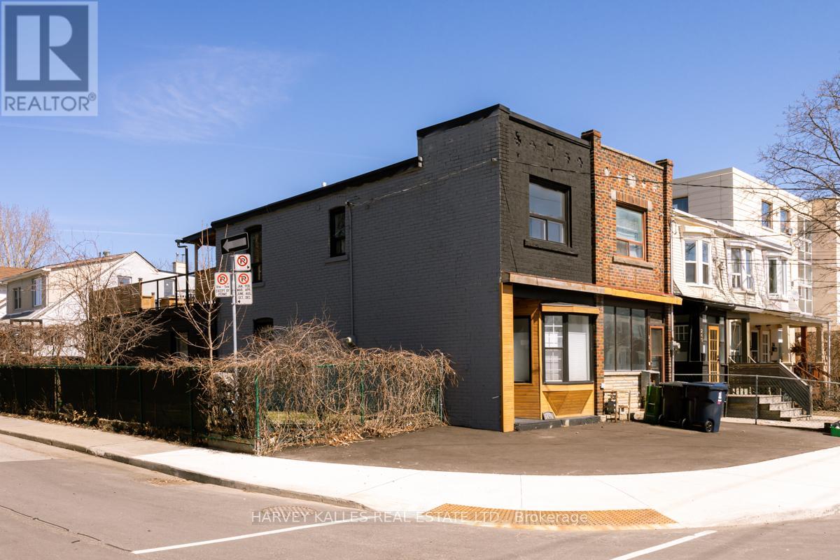3 Depalme Street
Red Deer, Alberta
Welcome to 3 Depalme Street: an attractive well maintained home on a quiet corner lot in one of Red Deer’s most desirable neighborhoods. At the end of a school zone with alley access and large yard, this home checks all the boxes for comfort, function, and an unbeatable location! From the bay window turret to the decorative gables, trim work, and covered front porch with spindle railings, this is a rare find in Red Deer. The main floor offers a layout with great separation - ideal for working from home or creating distinct entertaining spaces. The galley style kitchen is beautifully updated with stainless steel appliances, rich cabinetry, a composite sink, and a double oven stove. A door off the kitchen opens to the deck and a great sized yard. A gas fireplace makes the living room extra cozy! You'll also find direct access to the double attached garage from that space. Upstairs, you'll find 3 bedrooms - including a true retreat of a primary suite - complete with a tray ceiling in the dedicated dressing area, his and her sinks, and a gorgeous shower. Upstairs laundry adds everyday convenience, and the brand new carpet up the stairs and throughout the second floor adds a fresh touch. The fully finished basement includes a gas stove, a possible bedroom, a full 4-piece bath, and tons of storage space.Outside, unwind on your back deck or soak in the hot tub (wired to its own subpanel). With upgraded plumbing (no polyB!), a recirculation pump helping hot water travel upstairs super quickly, vinyl windows, air conditioning, and a long list of updates, this home is move-in ready and built to last.Deer Park is known for its family-friendly nature, mature trees, and proximity to parks, schools, and amenities... and this storeybook home takes it up a notch. (id:57557)
54 Nelson Street W
New Tecumseth, Ontario
Step into your own masterpiece, where this beautiful renovated home is designed for comfort, character and possibility. Situated centrally in Alliston on a mature tree line road, this four bedroom home plus a two bedroom coach house offers a rare blend of modern living and country charm with a swimming pool. The main home welcomes you with a bright, open great room addition with cathedral ceiling, stylish updates, and a warm inviting feel from the slick functional kitchen to the brick oversized gas fireplace. Every space is move-in ready and finished for every day ease and enjoyment. The real bonus? A fully self-sufficient two bedroom guest coach house with its own kitchen, bathroom, laundry, living area and separate private entrance. Perfect for visiting family, long-term guest, a home workspace, or passive rental income. The fence backyard includes an inground sport pool and a yard that invites you to breathe deeper and live slower whether you're buying your first home, starting a family, looking for space to grow, or income potential. Don't miss this opportunity, homes like this don't come around often. (id:57557)
2623 Garrison Crossing
Pickering, Ontario
One of the largest End-units in the community (Approx. 1400 Sqft Above Grade), this stunning 3-bedroom townhouse feels like a model home and is loaded with premium upgrades. Enjoy all-hard surface flooring throughout including engineered laminate and solid hardwood stairs complemented by 9' smooth ceilings, designer light fixtures, and custom window coverings.The gourmet kitchen features shaker-style cabinetry extended all the way to the ceiling, composite undermount sink, upgraded stainless steel appliances, and an extended island with a breakfast bar perfect for entertaining.The open-concept main floor offers a spacious living and dining area with walkout to a balcony. Upstairs, the generous primary bedroom boasts its own private balcony, while the upgraded bathrooms with glass shower doors.Finished ground-level recreation space with direct access to the garage can serve as a home office, gym, or family room.Located in the desirable Duffin Heights community, close to golf, conservation areas, parks, public transit, and more. Low maintenance fees include parking, building insurance & common elements.Truly turn-key and move-in ready (id:57557)
1373 Salem Road N
Ajax, Ontario
Very charming, very bright approx. 1,575 sq. ft 3 + 1, 3 washrm 3 storey, single car garage freehold townhouse in popular, family friendly nook in Ajax northeast neighbrhd thats close maj rds, pub transit, HWYs 412, 401, 407, 28, 41, Longos, plazas, schools, parks, trails, rec centres and is just mins to the edges of the East Toronto border. This stunning executive style end-unit townhouse has been gently lived in w/ tons of billowing natural light, laminate flooring throughout, modern staircase w/ iron spindles, pot lighting, freshly painted w/ warm/inviting hues, newer SS appliances, main floor den/office/study/guest room w/ convenient access to the garage, open concept living on main floor w/ combined living/dining rms that w/o to large sundeck, upgraded kitchen w/ deep basin sink, backsplash, high ceilings, 3 large bedrooms that feature a sizeable primary room w/3pc ensuite bath, double door closet, large expansive window, upstairs laundry, and so much more. $$$ in upgrades, you simply wont be disappointed. This is an end-unit town that gets light from all angles that includes skylights and would make an excellent starter home for a small family or first-time homebuyer or even a sound investment for a novice/intermediate investor that is looking for a newer, turnkey prprty w/ very little maintenance and upkeep required. Either way, you cannot go wrong! Won't Last Long!! (id:57557)
2447 Orchestrate Court
Oshawa, Ontario
Welcome to this stunning 4-bedroom, 3-bathroom Approx 3200 sqft Cornor lot Detached Home with Unfinished basement with walkout. This beautiful Home ideally located near top-rated schools, parks, shopping, and all essential amenities. This beautifully maintained property offers spacious living, a bright open-concept layout, and a modern kitchen perfect for family life and entertaining. Each bedroom features access to a bathroom, including a luxurious primary suite with walk-in closet and ensuite. The private backyard and double garage add even more convenience and comfort. A perfect blend of location, lifestyle, and luxury! Show and Sell with confidence. (id:57557)
26 Park Street
Clarington, Ontario
Welcome to 26 Park Street in the heart of Orono, where small-town charm meets modern luxury. This beautifully upgraded home offers an exceptional living experience with features that cater to both comfort and lifestyle. Boasting a 30-foot inground pool surrounded by a private backyard oasis, this property is ideal for entertaining or enjoying quiet summer afternoons. The detached garage has been transformed into a full commercial-grade gym, making fitness convenient and inspiring without ever leaving home. Inside, a thoughtfully designed media room and a separate game room provide perfect spaces for family fun, movie nights, and hosting guests. With parking for up to nine vehicles, there's plenty of space for friends and extended family to visit.This prime location offers the best of both worlds - peaceful village living with quick access to major routes including the 401, 115, and 407, making commuting seamless and efficient. The home is situated in a welcoming community with nearby places of worship, a testament to the areas inclusive and family-oriented atmosphere. The Orono Recreation Centre is just minutes away, offering programs, sports, and events for all ages. For nature lovers, the Orono Crown Lands trail system is right around the corner, providing endless opportunities for hiking, biking, and connecting with the outdoors.Whether you're relaxing by the pool, working out in your own gym, or exploring the nearby trails, 26 Park Street offers a lifestyle that balances convenience, recreation, and relaxation. This is more than a home, it's a personal retreat in one of Clarington's most beloved communities, offering everything you need to live, work, and play in comfort and style. (id:57557)
19 - 2800 Midland Avenue
Toronto, Ontario
A rare find in the heart of Agincourt - this upgraded 3-storey end-unit townhome offers space, style, and unbeatable location. Enjoy hardwood floors throughout above ground, 12ft smooth ceilings, pot lights, and patio doors leading to a private fenced yard. The main floor features big windows from ceiling to floor allowing ample sunlight, and a sleek 2-pc powder room. The second level offers a bright eat-in kitchen with hardwood cabinetry and generous storage, open to a spacious dining area overlooking the living room. A full-size laundry room with built-in cabinets and a window adds convenience. Upstairs, an oversized primary bedroom is complemented by two good-sized bedrooms - ideal for families. Top-ranked schools, eg, Agincourt Collegiate Institute. Prime Location with TTC and Hwy 401. Parks, schools, hospitals, groceries, and shopping are just steps away. Maintenance includes cable TV, internet, and water. Turnkey, stylish, and superbly located. Don't miss it! Recent Upgrades: Fresh paint (2025), Pot Lights & Smooth Ceiling In Living (2025), Chandelier In Dining (2025), LED lights In All Brs (2025), Powder Room (2025), Bathroom Light+Toilet (2025), Fence (2022), Patio door (2018) (id:57557)
63 Wamsley Crescent
Clarington, Ontario
Welcome to 63 Wamsley Crescent in Newcastle, located in a quiet neighborhood. This 4-bedroom,3.5-bathroom home is just 2 years old and features numerous upgrades. 9 ft ceiling, hardwood floors throughout the main floor and upper hallway. The kitchen boasts granite countertops with an undermount stainless steel sink. The home is filled with natural sunlight throughout the day and includes a natural gas fireplace. (id:57557)
802 Fairview Avenue
Pickering, Ontario
True Lakefront Luxury Unobstructed Views, Experience rare, direct waterfront living in this custom-built estate with uninterrupted views of Lake Ontario no road, no barrier, just pure shoreline. Step straight from your backyard to the water's edge and enjoy breathtaking scenery from multiple vantage points, including the kitchen, deck, primary suite, and a second bedroom with private balcony. Offering over 6,000 sq. ft., this home features 9 bedrooms, 10 bathrooms, and an open-concept layout with two upscale kitchens, high-end finishes, and soaring ceilings. Elevator-ready and designed for functionality, comfort, and multigenerational living. Each bedroom includes a private ensuite. The primary suite impresses with a spa-like bath, walk-in closet, and tranquil sitting area. Natural light floods the home, with seamless indoor-outdoor flow to the expansive deck and conservation views. Located minutes from top schools, highways, shopping, and transit. (id:57557)
102 Kalmar Avenue N
Toronto, Ontario
ATTENTION Investors, First Time Buyers, Renovators! Excellent Opportunity to own a Detached Property on a Quiet Street in the highly desirable, in-demand Birchcliffe Community in Toronto.. Steps to everything - GO Train and Public Transit within walking distance; Public, Catholic and Private Schools nearby; Playgrounds, Parks and Recreation Centre, Shopping and Restaurants all within a few minutes drive. Renovate or Build- this property is on a large 30 X 135 ft. lot on a street with multiple renovated and new builds. Separate Entrance to basement. Fenced yard. A great opportunity to acquire your long term dream potential in the City! Property requires TLC and is being offered for sale " AS IS" No Warranties or Representations. Buyers and Agents to verify measurements. (id:57557)
148 Brookhouse Drive
Clarington, Ontario
Welcome to this beautifully maintained executive home nestled on a private scenic ravine lot in a quiet village with no sidewalk. Designed for comfort and luxury, this unique residence features two primary suites, including one thoughtfully converted from two bedrooms, making it ideal for multi-generational families, executive living, or an in-law /nanny suite. You'll find a grand double-door entrance, a striking winding staircase, a two-storey great room with fireplace and a spacious kitchen with generous storage. The kitchen was renovated this year with elegant porcelain tile flooring and quartz countertops. Step outside to a private, stunning three-tier composite deck overlooking the ravine, perfect for entertaining or unwinding in nature. The walk-out basement offers incredible potential, already roughed in and ready for your finishing touch. A new patio has also been added outside the double door walk-out. Recent upgrades completed in 2025 include porcelain tile in the foyer, engineered hardwood on the main floor, plus freshly painted bathrooms, and updated lighting throughout the home. Additional upgrades include a new A/C (2025), two steel garage doors (2016), a new furnace, water heater, and thermostat (2022), and two replaced windows (2024). Whether spending summers on the deck or winters in the sun-filled great room, you'll enjoy stunning views. Located minutes from Highways 401, 407, and 35/115, with easy commuter access. (id:57557)
256 Sammon Avenue
Toronto, Ontario
This charming corner home offers one of the largest floor plans on the block and boasts a prime location! Situated close to sought-after schools, with quick access to the DVP, and within walking distance of the upcoming Metrolinx transit system, you'll find commuting and city exploration a breeze. Enjoy the convenience of being just minutes from downtown, via Donlands Subway Station, and relish in the beautiful local parks nearby. The house features a welcoming open-concept living, dining, and kitchen area with high ceilings, hardwood floors, and a bright, south-facing bay window. The kitchen, with newer counters and cabinetry, walks out to a fenced side yard-perfect for gardening enthusiasts. A huge rooftop patio offers fantastic outdoor living space with possibilities for a future addition. Plus, there's private parking for two cars! Inside the main level includes a spacious primary bedroom, a 4-piece bathroom, and a unique spiral staircase leading to a partially finished basement. A basement rec room/bedroom has 7' ceiling height creating a versatile extra insulated space. Perfect for a home studio or your finishing touches. Upstairs, you'll find a second bedroom, a newly renovated 3 pc washroom, a large den or family room and access to the wonderful rooftop deck, ideal for outdoor entertaining and relaxation. There's also potential to create an income suite from the exterior stairway to this level. Perfect spacious condo alternative with an excellent outdoor space and ample parking. With the vibrant Danforth Avenue shops and restaurants just steps away, this is truly a must see home! Note: Pictures are of staging no longer in the present at the property. (id:57557)


