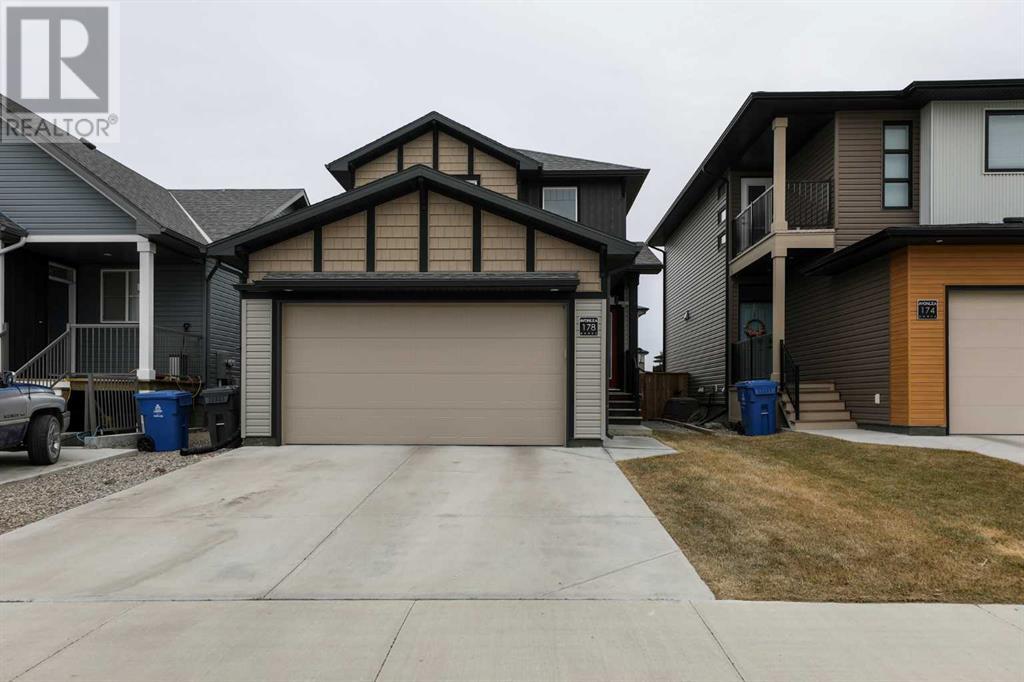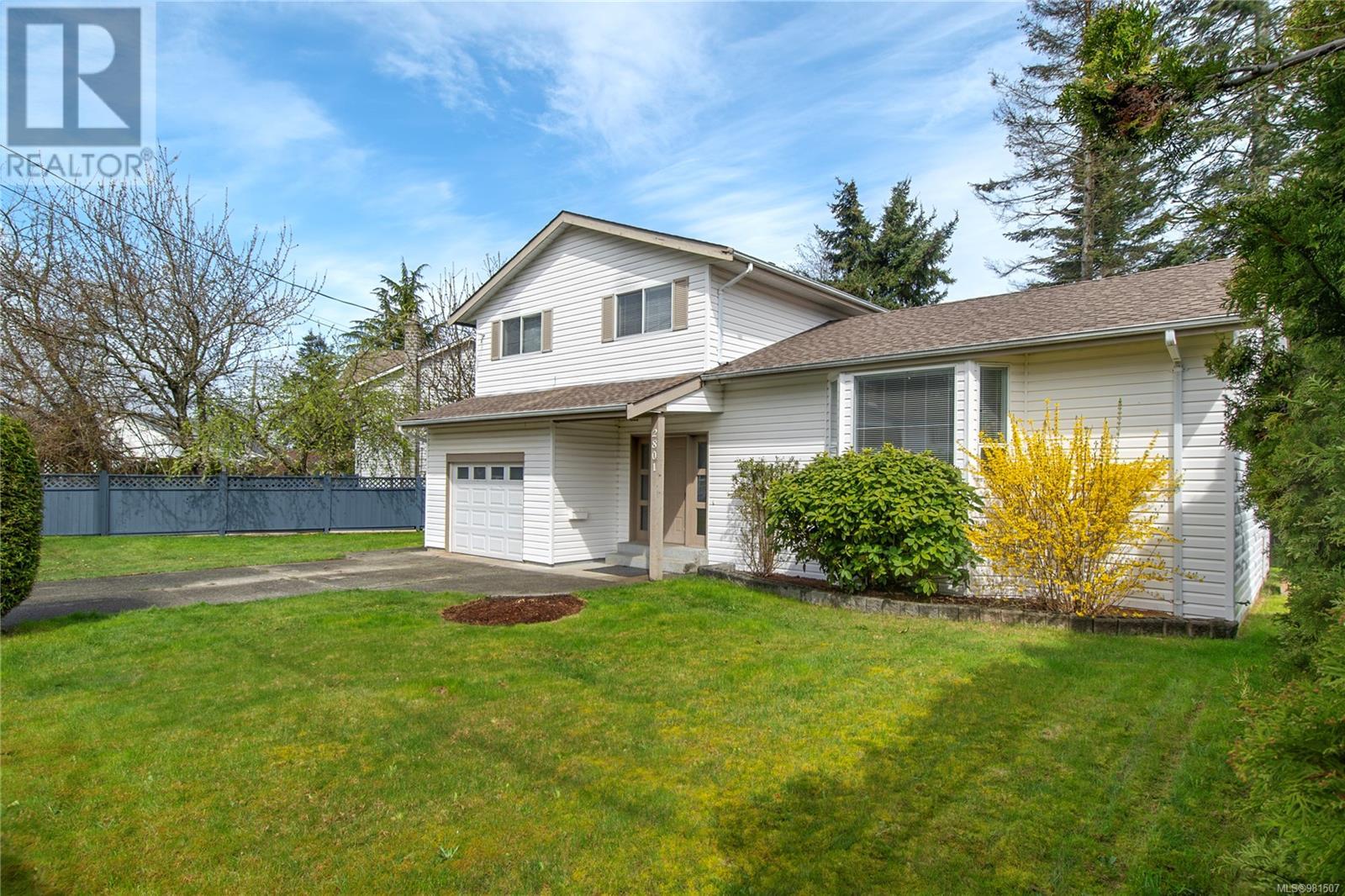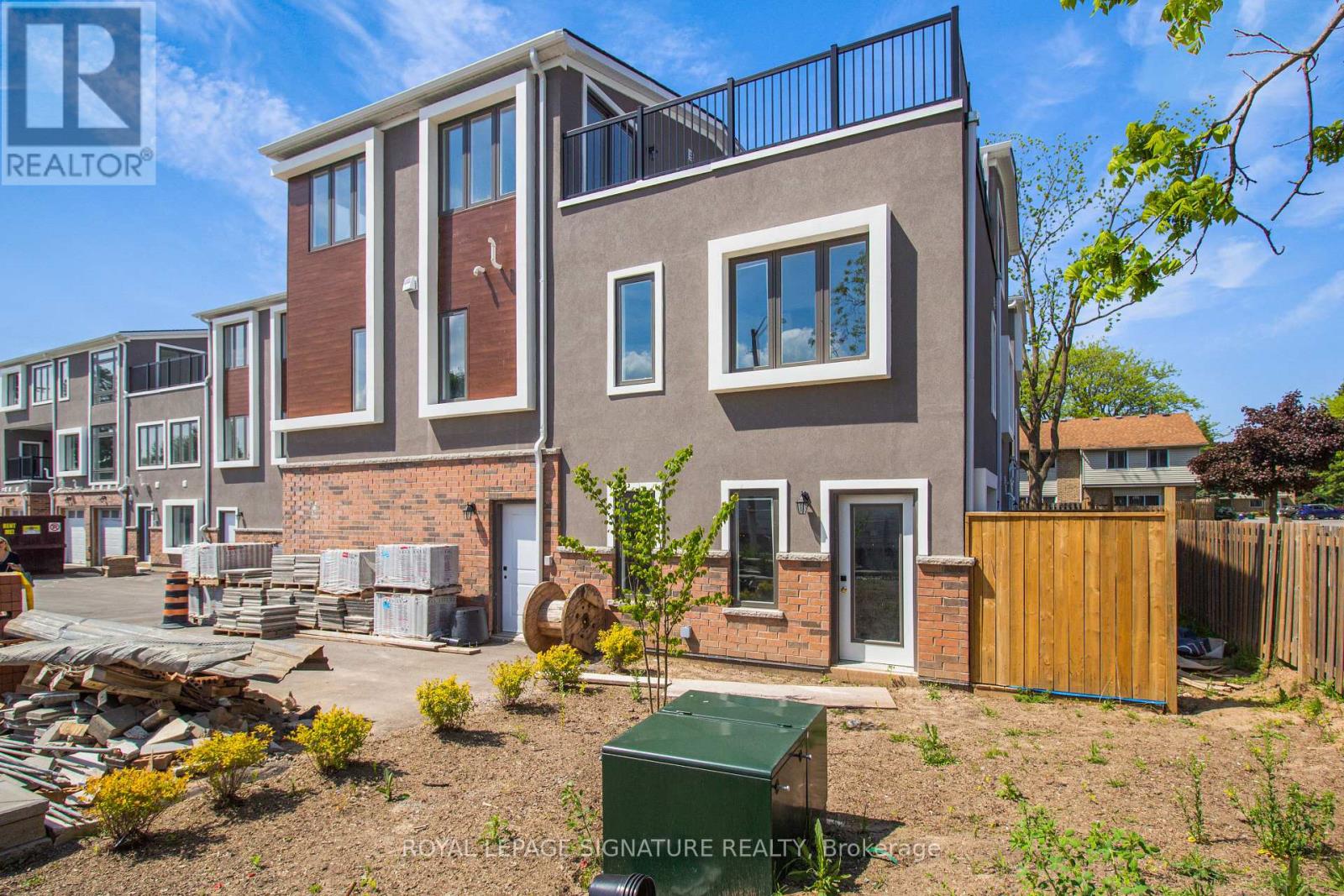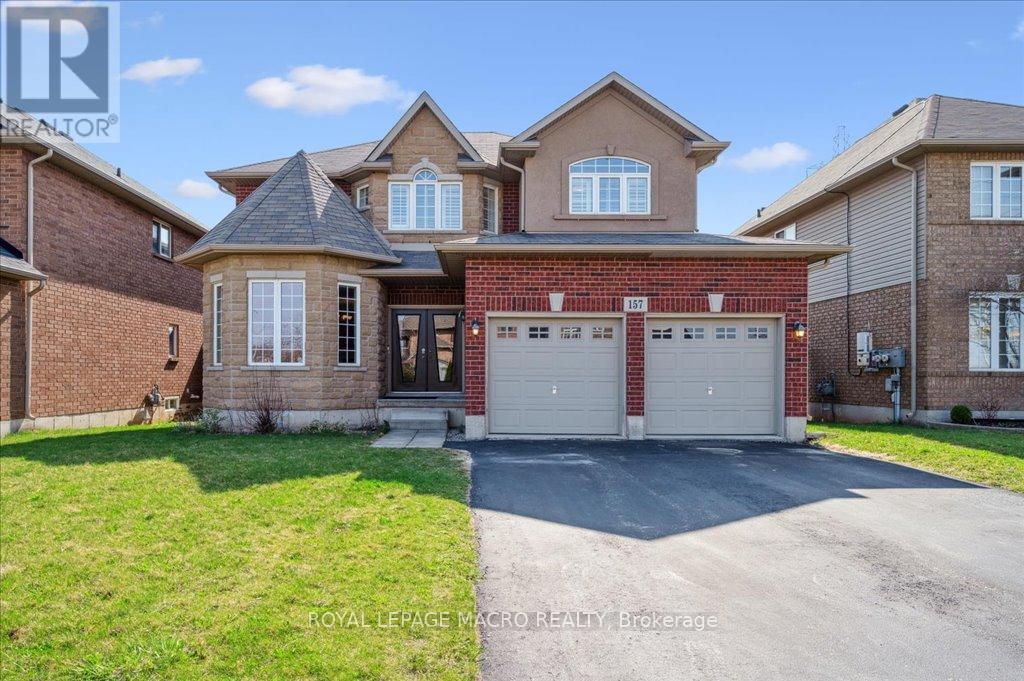21707 85 Av Nw Nw
Edmonton, Alberta
Discover this exquisite PRE-INSPECTED one-of-a-kind home situated on a LARGE LOT in ROSENTHAL! This property blends a chef-inspired kitchen boasting ample quartz counters & cabinet space, an open layout seamlessly flowing into the dining/living areas, a SUN ROOM, and a gas FIREPLACE & HARDWOOD flooring—perfect for indoor/outdoor entertaining. The main floor also offers a 2-pc bathroom, a laundry closet & access to a double attached garage. Upstairs, enjoy a grand BONUS ROOM, a lavish primary suite featuring a walk-in closet & spa-like 5-PC ensuite with a separate shower & tub. Two additional spacious bedrooms & another bathroom complete the top level. The basement is almost completely finished & offers a REC ROOM, a den, a 4-PC bathroom & a large storage/utility room. Outside, the fully landscaped & fenced LARGE YARD includes a separate covered BBQ area, a veggie garden, gazebo & newly planted trees. Located next to shopping centers, schools, and the upcoming Lewis Farms REC CENTER make this a hidden gem! (id:57557)
73 Lakeshore Park Terrace
Dartmouth, Nova Scotia
Welcome to 73 Lakeshore Park Terrance. A rare opportunity to live on the water, in the heart of Dartmouth. This stunning, modern 2 storey home offers the perfect blend of Lakefront living and luxury. Ideally located in the exclusive Lakefront Park area on the shores of Lake Micmac, you will forget you are minutes to downtown & all amenities. Home features 4 bedrooms, 31/2 baths, a walkout basement, infloor heat on 2 levels and an array of impressive amenities, including a games room, theater room, and double attached garage. Plus, your very own boathouse, Tiki Bar & floating dock. With its lovely open-concept design, high ceilings , gleaming hardwood floors and array of windows that flood the space with natural light, this over 4000sqft home is sure to impress the moment you enter the grand foyer. Formal sitting area with propane fireplace and separate dining room, perfect for entertaining lead to the sleek, white modern kitchen equipped with granite countertops and center island and flows seamlessly into the cozy family room with 2nd propane fireplace. Adjoining is the large two tier sundeck that overlooks your breathtaking waterfront, offering the perfect spot to relax and take in the views. Convenient half bath, main floor laundry, & garage access complete this level. Second level boasts the gorgeous primary bedroom, with designer 5-piece ensuite, walk-in closet & intimate gas fireplace. Unwind in your Whirlpool tub while taking in the serine views. Two additional bedrooms boast large windows and the main bath completes the second floor. On the lower level is a family-friendly space designed for fun, with a party room wet bar, gym, full bath & theater room that everyone will enjoy. Outside, the professionally landscaped property offers room to play while the location borders the multi-use trails of Shubie Park. Whether you're a boating enthusiast or just love the tranquil setting, this home is everything all in one and is the perfect spot to call home. (id:57557)
178 Greywolf Road N
Lethbridge, Alberta
Priced Under $500,000 this well cared for home is ready for its new owner. At 1385 sq. ft., built in 2018, it offers 3 bedrooms and 2.5 bathrooms, including a spacious primary suite with a walk-in closet and ensuite. The bright, open-concept main floor features a modern kitchen with a large corner pantry and added storage, flowing into a cozy living and dining area. A convenient main floor laundry room and an attached double garage add to the home's practicality. The recently developed basement provides extra living space with the potential for a fourth bedroom and includes a rough-in for an additional bathroom. Outside, the fully landscaped and fenced yard features garden boxes and a large deck — perfect for relaxing or entertaining. Located near Blackwolf Park and surrounded by walking paths, this home combines modern comfort with access to nature. Don’t miss the chance to make this move-in-ready property yours — come see it for yourself! Contact your Realtor to book your own private tour. (id:57557)
1907 - 188 Fairview Mall Drive
Toronto, Ontario
Welcome to this spacious and modern 2-bedroom unit located in the nearly new Verde Condos, just 2 years old. Offering close to 900 square feet of living space, including this unit is designed for both comfort and functionality. The sleek kitchen features built-in appliances, including a microwave, as well as a moveable center island that adds flexibility for cooking or entertaining. Floor-to-ceiling windows throughout the unit allow for an abundance of natural light, creating a bright and inviting atmosphere. Both bedrooms are generously sized, offering ample storage and privacy. 1 Parking 1 locker. Situated in an unbeatable location, the condo is just steps from Fairview Mall, the TTC, and the Sheppard subway line, making commuting easy and convenient. It's also close to Seneca college and major highways including the 404, 401, and DVP, providing quick access to all parts of the city. This is a perfect opportunity for anyone seeking a stylish, well-connected, and comfortable home in a vibrant neighborhood. (id:57557)
169 Hickling Trail
Barrie, Ontario
Prime Location! Extensively renovated with significant upgrades throughout. Featuring a newer kitchen with quartz countertops, fresh paint, and many updated essentials including a rented furnace. Conveniently located near churches, a mosque, Hwy 400, shopping centers, and Georgian College. Fully fenced yard. (id:57557)
5314 #8 51 Street
Rimbey, Alberta
Spacious seniors condo located in Kansas Ridge Estates Rimbey! This corner unit features a bright open floor plan, large primary bedroom with en suite and second two piece bathroom with in unit laundry! The kitchen area is open featuring a kitchen island, updated dishwasher and fridge and a nice sized pantry closet. Backyard entry with a small ground level deck and a heated titled garage from common entry, accompany this unit as well. This is a well cared for condo in a great seniors complex, featuring two common area rooms for socializing, guest suite upon request and seniors hall in parking lot with outdoor aquatic centre right behind. Rimbey has many amenities available including a Hospital, Co-Op grocery store, Curling rink, shopping and restaurants and is a fantastic community to call home. (id:57557)
138 Sheldon And Ruby Lane
Chester Grant, Nova Scotia
You don't need a cottage when your house has LAKEFRONT! Welcome to 138 Sheldon and Ruby Lane. This beautiful upgraded bungalow on Hennigar Lake is the best of both worlds: with over 500 ft of waterfront, elevated views, and a private beach with a dock and RV hookuyp!. Only 19 minutes to Chester and 45 minutes to Bayer's Lake, you can enjoy the seclusion and peace of nature and escape to the lake after work; any day of the week! This 16 year old home sits on 1.9 acres of incredibly private land. Past the cozy front deck you are greeted by an open plan living room with hardwood flooring, kitchen, and dining nook heated by a propane woodstove, heatpump, and baseboard electric. A 4PC bath is down the hallway and 2 additional bedrooms as well as the primary featuring an ensuite bath! From the kitchen the deck opens up onto a vista that is perfect for entertaining and has to be seen to be believed! Downstairs one finds a huge basement with 72 inch wide walkout, 200 amp electrical, storage shelving, a giant workshop and a sauna! Please refer to the 3D tour to review the basement - separate rooms are not framed in yet. Don't forget the second deck with waterview HOT TUB! Additional rooms can be built down here easily or leave the space open - its your choice! The sellers have done a number of upgrades since their purchase including drywalling the basement, a new backyard ground level deck, heatpumps, floating dock, lot clearing/landscaping, a new metal roof, and a propane power generator hookup to ensure to your comfort all year round. The sellers love their central vac and you will too! Quick Closing available. The tractor, rowboats, furniture, and barbecue are negotiable! 3D and video tours available! (id:57557)
33 Beech Street S
South Stormont, Ontario
Welcome to this beautifully maintained, move-in ready raised bungalow offering nearly 1600 sq ft of bright, open-concept living space. This immaculate home features soaring ceilings that create an airy, spacious feel throughout, with large windows letting in an abundance of natural light. Engineered hardwood floors throughout make the space flow seamlessly. The main floor boasts three generous bedrooms each with their own walk-in closet, including a serene primary suite with a private 3 piece ensuite. The cozy gas fire place in the living room is aesthetically pleasing and warm on those cool nights. The well-appointed kitchen offers ample cabinetry, walk-in pantry, high-quality Kitchen aid appliances, and a walkout to the backyard. Main floor laundry finishes off the main floor. Downstairs, the fully finished basement expands the living space dramatically with high ceilings, large windows and vinyl flooring throughout. It includes a fourth bedroom, a full bathroom, and a large rec room ideal for a family room, home gym, or entertainment space. Enjoy the convenience of having an attached garage and a 12x16 foot shed for storage. This home has been networked for wired connections in 3 locations (2 bedrooms & basement).220 volt plug in garage, could be used for an electric vehicle. Situated on a quiet street, in a desirable area, this home combines comfort and functionality with curb appeal and quality finishes throughout. Don't miss your chance to own this exceptional property that checks every box! As per Seller discretion allow 24 hour irrevocable on offers. (id:57557)
2801 Fairmile Rd
Campbell River, British Columbia
Sweet, updated family home in Willow Point! This spacious split-level layout features three bedrooms, three bathrooms, and an additional lower family room perfect for activities. Enjoy a cozy wood stove that is also recently updated. You will appreciate the tasteful updates including flooring throughout, kitchen, paint and doors, and lighting. The level yard is nearly fully fenced, with potential for additional RV parking on the side. You cannot beat this location- close to all levels of school, amenities in Willow Point, the Sea walk and our amazing walking trails. Book a showing and move right in! (id:57557)
229 9th S Avenue
Creston, British Columbia
Home on large lot! This property boasts a lot an a half with 3 PID's. There are two bedroom, living room, kitchen, full bathroom and large entry room that includes a laundry area. This would also make a great starter home! Centrally located and within walking distance to downtown and shopping. Call your REALTOR® today to book a showing and see the potential for yourself. (id:57557)
8 - 6701 Thorold Stone Road
Niagara Falls, Ontario
Welcome to this beautifully crafted 2-bedroom, 1.5-bath townhouse with a garage located in a desirable new community at Dorchester Rd & Thorold Stone Rd. Thoughtfully designed with modern finishes and abright, open-concept layout, this home is perfect for first-time buyers, downsizers, or investors. The main floor features a stylish kitchen with quartz countertops, stainless steel appliances, and ample storage, flowing seamlessly into the living and dining areas. Upstairs, you'll find two generous bedrooms and a full 4-piece bath. Enjoy private outdoor space,dedicated parking, and low-maintenance living. Prime location just minutes to shopping, schools, parks, public transit, and easy access to the QEW. Move-in ready don't miss this opportunity! (id:57557)
157 Fletcher Road
Hamilton, Ontario
Welcome to this charming two-story home nestled in a warm, family-friendly neighborhood; just minutes from elementary and secondary schools and everyday amenities. The main level offers a bright and spacious layout excellent for family living, while the fully finished basement features a private in-law suite complete with a bedroom, bathroom, kitchen, and dedicated office space, ideal for multi-generational living. Whether you're looking for room to grow or a flexible living arrangement, this home has it all! (id:57557)















