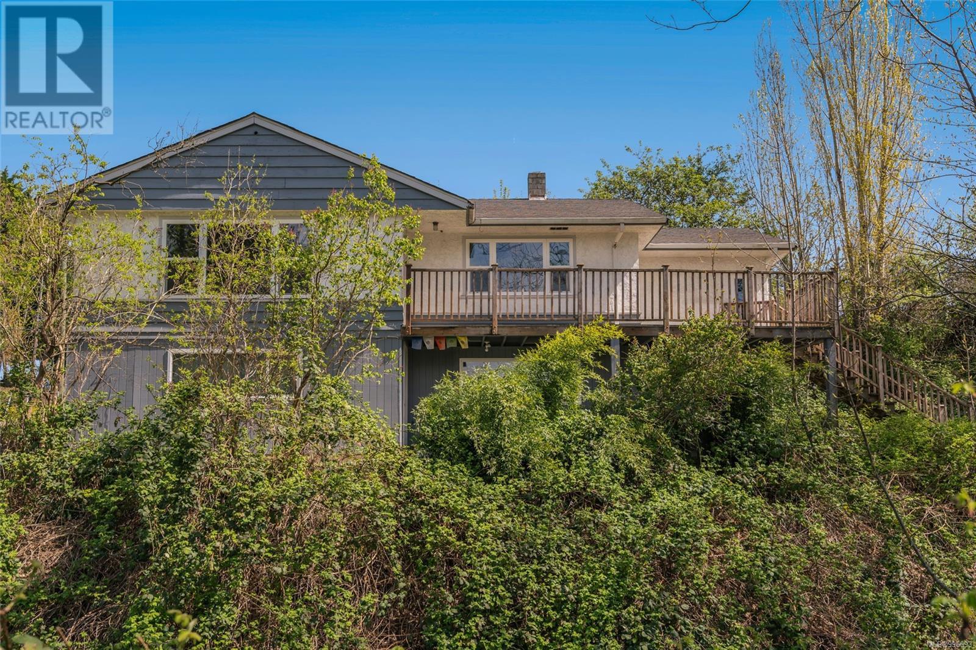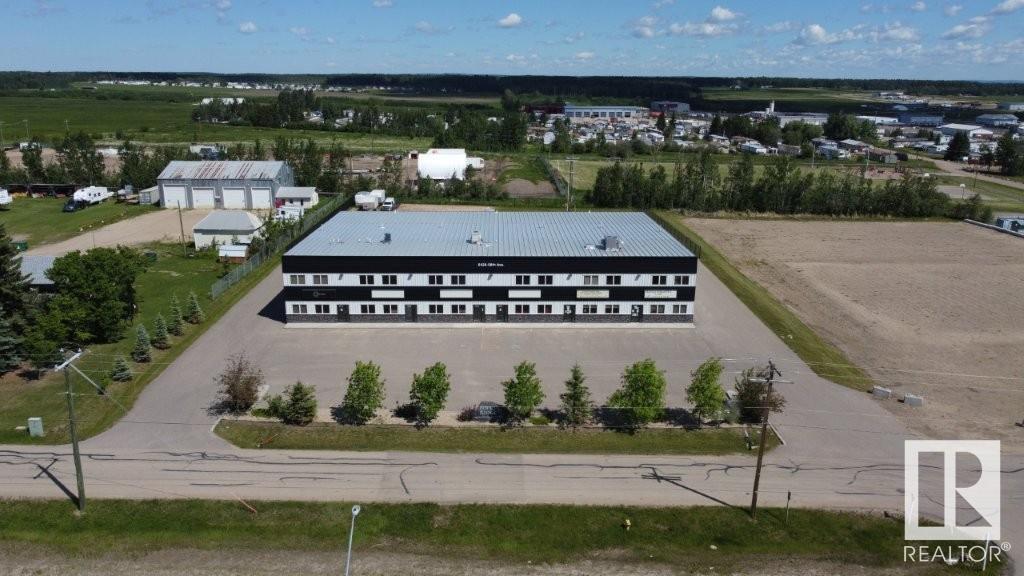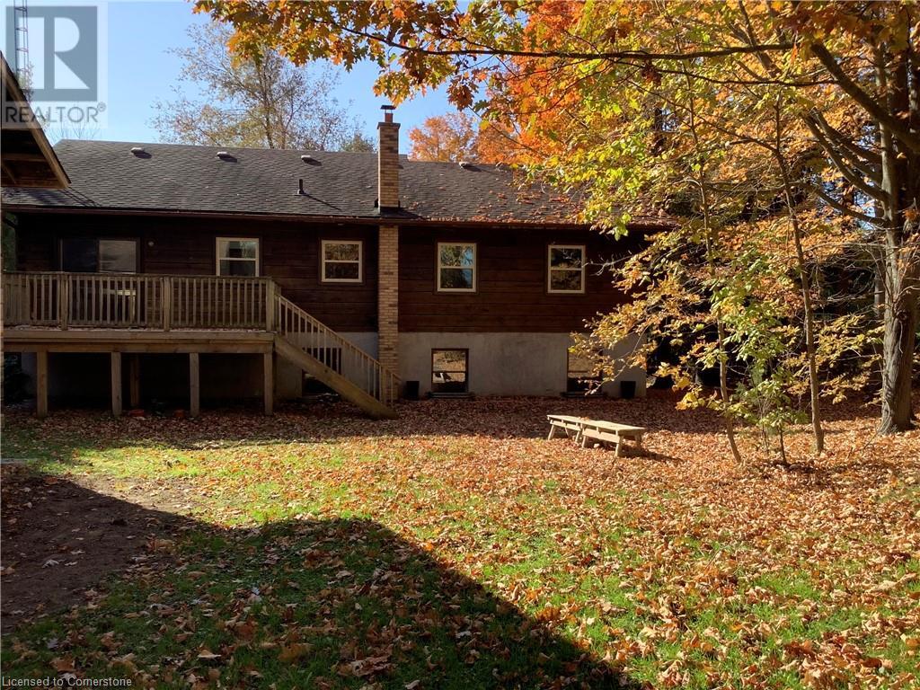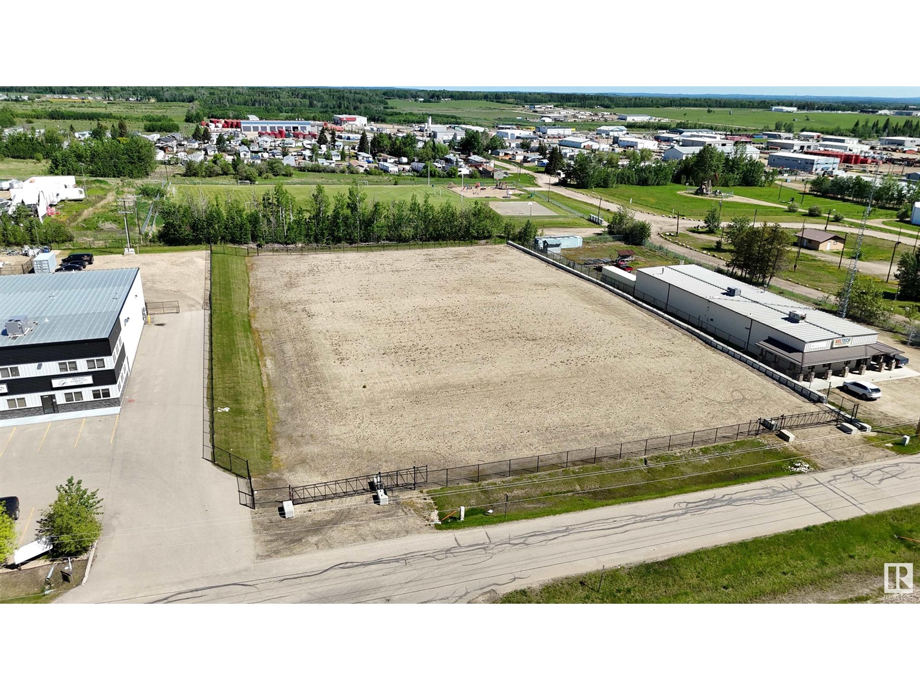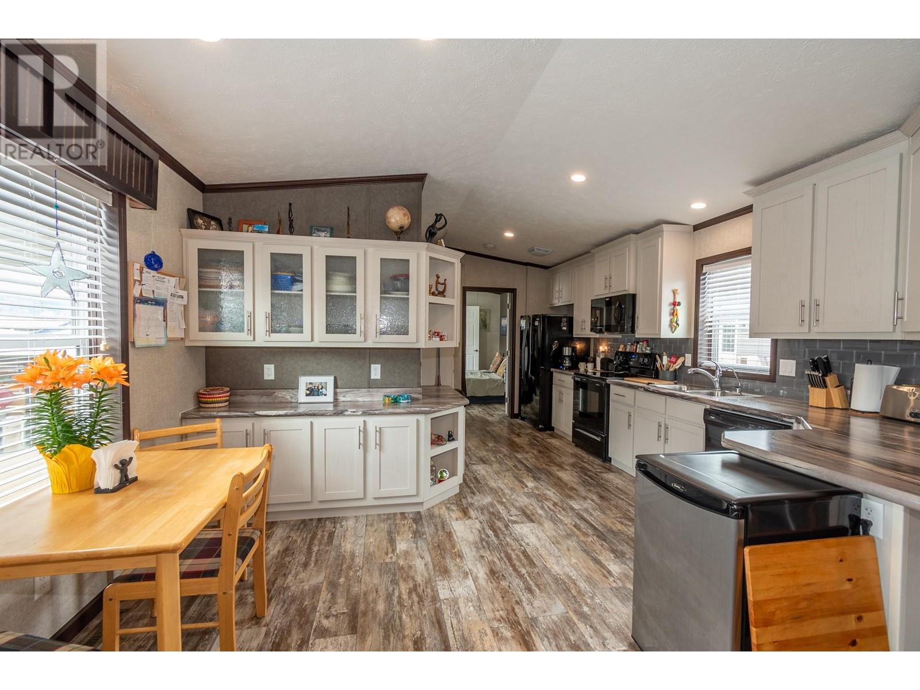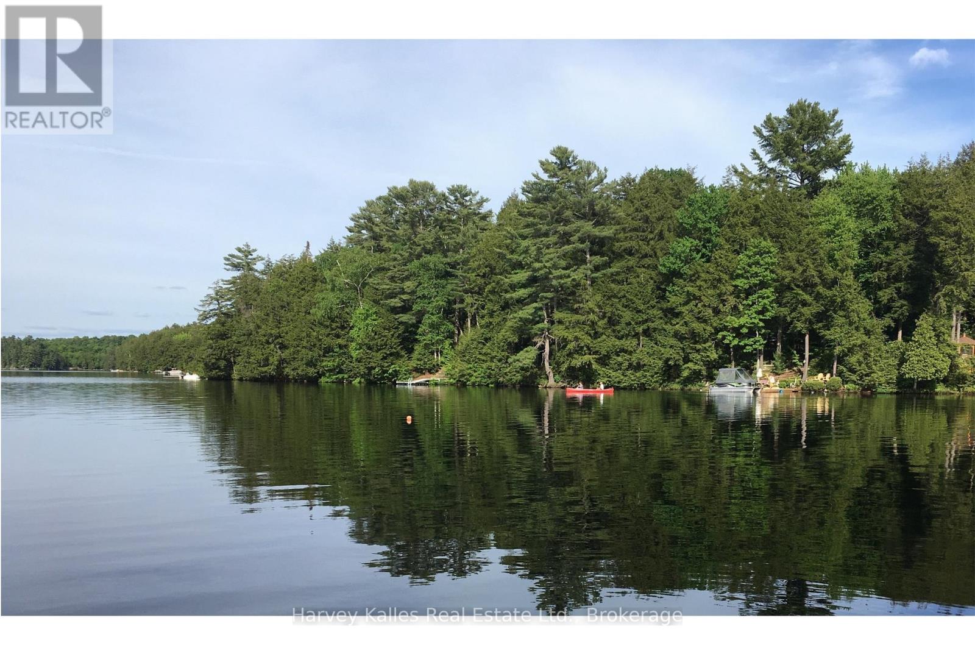8828 Vista Hts
Lake Cowichan, British Columbia
Tucked away in a serene, forested setting just minutes from the town of Lake Cowichan, this charming waterfront cabin offers the kind of privacy and tranquility that’s becoming nearly impossible to find. Surrounded by mature trees and elevated among the greenery, the cabin feels like a secluded treehouse with panoramic views of Cowichan Lake and the surrounding mountains. Originally built in the 1980s and kept in mint condition, this one-bedroom retreat is full of rustic charm and timeless character. With a few thoughtful modifications, it could easily become a two-bedroom getaway — or serve as the perfect starting point for building your dream lakefront home. The property boasts over 80 feet of pristine water frontage, complete with a solid breakwater and private dock. Whether you're enjoying a morning coffee on the expansive deck or spending the afternoon swimming, boating, or simply soaking up the quiet, the connection to nature here is undeniable. This is not in a new subdivision — it’s a rare offering in a truly unique location. With a 200-amp panel and a 750-gallon septic tank with a full septic field, the infrastructure is already in place to support year-round enjoyment. Peaceful, private, and set in one of the most beautiful corners of Vancouver Island, this lakeside cabin is a rare find — and it won’t last long! (id:57557)
75 5th St
Nanaimo, British Columbia
Looking for a smart investment or the perfect place to call home with added income potential? Welcome to 75 5th Street, a hidden gem tucked beside a tranquil stream and peaceful parkland in South Nanaimo—just minutes from VIU, shopping, and transit routes. Upstairs, you'll find a warm mix of hardwood, lino, and carpet flooring, 3 comfortable bedrooms, with an option for a 4th bedroom down, and a spacious back deck that offers views of the adjacent park and creek—a perfect spot to relax. Downstairs features shared laundry and plenty of storage, along with a bright and updated 1-bedroom unauthorized suite complete with a kitchen and tile/carpet flooring—ideal for extended family or rental income. The low-maintenance yard adds to the home’s effortless appeal, making it a great choice for busy homeowners or hands-off investors. Whether you're looking to live, rent, or a bit of both—this property checks all the boxes. Don’t miss your chance to own a home where nature meets convenience. (id:57557)
1305 - 1603 Eglinton Avenue W
Toronto, Ontario
Welcome to Empire Midtown a bright and contemporary 1-bedroom + den suite offering 630 sq. ft. of thoughtfully designed living space. Ideally located just steps from the soon-to-be-completed Oakwood LRT Station and an 8-minute walk to Eglinton West Subway, convenience is truly at your doorstep.The open-concept layout features floor-to-ceiling windows, custom blinds, and two walkouts to a spacious balcony from both the living room and bedroom perfect for enjoying unobstructed west-facing sunset views over the beautifully landscaped courtyard.The sleek kitchen boasts granite countertops and under-cabinet lighting, while the bathroom includes a deep soaker tub for a touch of everyday luxury. The generous den is perfect for a home office or nursery, and the bedroom offers a walk-in closet. Additional features include an en-suite laundry and a locker for extra storage. **EXTRAS** This full-service building offers outstanding amenities, including a fitness centre, yoga studio, party room, rooftop terrace with BBQs, guest suites, bike storage, EV charging stations, and 24-hour concierge service. Ideally situated near top-rated schools, parks, libraries, Oakwood Village, grocery stores, highway access, and Yorkdale Mall. (id:57557)
8996 24 Av Sw
Edmonton, Alberta
Step into your forever home in the vibrant Summerside community, where every day feels like a vacation. Built by Classic Landmark, this exquisite 2872 SF home with a fully finished basement offers the perfect blend of comfort and elegance. Hardwood flooring flows through the main and upper levels. Imagine waking up to the sun streaming through the Great Room, and then stepping outside to explore the park just beyond your backyard, or heading to the lake for a day of fishing, kayaking, paddleboarding, or enjoying a swim. In the winter, enjoy ice skating or a friendly game of hockey. The chef’s kitchen is perfect for family gatherings, while the formal dining room and home office offer added space for living and working. Upstairs, 3 spacious bedrooms and a vaulted bonus room create the perfect family retreat. The basement is designed for fun with a games room, gym, and home theater. With heated basement bathroom floor and an updated furnace, this home is ready for you to create lasting memories. (id:57557)
#b20 6426 50 Av
Drayton Valley, Alberta
Beautiful newer building with 1 bay available to lease(Possible 2nd bay available) The main level is 2714 sq.ft. in size(25'x107'). Shop space is 24x74 ft.This bay includes front offices, a kitchenette, bathroom, a storage area, & a finished open mezzanine of approx 600 sq.ft. The total area consists of 3314 sq.ft. Inside the shop features overhead infrared heaters & a furnace for the office space up & down. This building is steel frame construction. Front ceiling height is 24' with back being 22'. Shop Doors are 14'x16' high complete with electric door openers & a 5' apron. Concrete floors are 6 thick & have floor drains too. Power is 600 amp/600 Volt as well! W/ T5 lighting & 3 phase system. Front is paved providing room to park 4 vehicles/ bay, with additional parking in back. Behind the building is engineered w/ Geotextile fabric, compacted & graveled. Chain link fencing encloses the back offering secure yard space. Well built building located in a heavy traffic area providing easy access to Hwy 22. (id:57557)
2644 Mary Nichols Road
Lakefield, Ontario
Welcome to 2644 Mary Nichols Road in Lakefield (Selwyn), Ontario in the beautiful Kawarthas. Deeded right of way to Lake Chemong. this 5-bedroom, Viceroy manufactured log back split offers a charming and unique retreat in the country on a friendly cul-de-sac.The house has had many upgrades: new laminate flooring throughout; new bathroom fixtures and lighting; freshly painted from top to bottom and professionally cleaned. The house is on three levels with soaring cathedral ceilings topped by transom windows that bring in lots of natural light. The living room is overlooked by the dining room, where patio doors lead to a large cedar deck in the large backyard filled with maple, aspen and oak trees. The main floor has a large, principal bedroom with walk-in closet. The ensuite has new vanity, mirror, faucet, light and toilet. Off the dining room, the cozy kitchen has solid wood cabinets, freshly painted with new hardware. On the Upper Level there is a bathroom: new sink, faucet, mirror and lighting, as well as a new shower surround with sparkling chrome fixtures and a linen closet for extra storage. Down the hall are 2 good-sized bedrooms, both with closets, face the backyard. The Lower Level has hardwood flooring. There is a family room with a certified but not connected wood stove. There are 2 other bedrooms on this level, one with a closet. Beside Bedroom 5 is the laundry room (with all plumbing and pumps in excellent working order) with access to the crawl space where the furnace is situated. At the back of the house is a solidly built, log-faced, 2-car garage and workshop that encompasses 810 square feet (garage: 16 x 30 feet; workshop 11 x 30). The ceiling height is 11 feet. The workshop has barnboard wainscotting and the walls and ceiling are faced with tongue-and-groove pine. There is a thermostat and infrastructure to install baseboard heating. There are also outlets to install a wood or propane stove. Home has been Staged. (id:57557)
142 Sceptre Close Nw
Calgary, Alberta
Tucked away in the mature, well-established community of Scenic Acres, this exceptional home blends comfort, elegance, and beautiful mountain views! Inside, the layout is thoughtfully designed with both daily living and entertaining in mind. The main level welcomes you with a bright living room off the front entrance, framed by soaring vaulted ceilings and expansive windows that flood the space with natural light. This open concept continues seamlessly into the spacious dining room, perfect for hosting gatherings. The nearby family room is a cozy yet refined space featuring vaulted ceilings, a fireplace with tile surround, and beautiful built-in wooden bookcases that add character and warmth. The kitchen is a functional space with stainless steel appliances, white cabinetry, and a charming window above the sink that looks out to the lush backyard. A walk-in pantry adds convenience, while the kitchen flows effortlessly into the eating nook. Here, you’ll enjoy your morning coffee or casual meals while taking in views of the majestic mountains. Step outside to the upper back deck to experience those views in full, along with the serene beauty of your lovely landscaped backyard, complete with mature trees and a well maintained lawn. The main level is complete with a great sized laundry & mud room space, access to your oversized double car garage and a 2pc powder room. Upstairs, the primary suite is a true retreat. Vaulted ceilings add airiness, and the luxurious 5-piece ensuite includes a dual vanity, jetted soaking tub, stand-alone shower, and private water closet. Two additional bedrooms and a 5-piece bathroom with dual sinks complete the upper level. Descending to the fully finished walkout basement you are met with a generous recreation area with a stylish wet bar and access to an expansive patio — ideal for summer entertaining. A large flex room offers the flexibility to create a home gym, guest suite, or hobby room. A secondary flex space offers potential for a th eatre or games room. Two more bedrooms and a 4-piece bathroom ensure there’s room for everyone. This home offers the perfect combination of privacy, space, and mountain serenity in a community that feels like home from the moment you arrive. Pride of ownership is seen throughout! (id:57557)
#lot 2 6426 50 Av
Drayton Valley, Alberta
2 ACRE lot of Rural Industrial land available for lease @ $2500/mo plus op expenses. This lot is fully fenced & engineered, compacted clay base structure with Geotextile fabric, & covered with significant gravel. Excellent exposure with easy access to HWY 22, Zoning is Rural Industrial. This 2 Acre parcel is fully fenced as well! There are two direct ingress/egress approaches onto service road on 50 Ave. *Lease rate of $2500 per month plus operating costs($170+/- per month)*. The seller is willing to proceed with a potential subdivision of the bare 2 acre parcel if that is preferred, the subdivision process would begin once interest in purchasing is established. (Selling price would be $460,000 plus GST for the 2+/- fenced acres assuming subdivision approval). With all town services at the property line this property provides a great opportunity to build on. Note:- taxes are approximate. (id:57557)
61 Antoine Road Unit# 8
Vernon, British Columbia
Immaculately maintained 16' wide 2 bed, 2 bath home located in Louis Brothers Landing MHP. This community is family and pet friendly with access to Okanagan Lake! Greeted w great curb appeal & an expansive outdoor deck perfect for entertaining or relaxing. Inside, you will notice the difference for how spacious this home is with it being 16' wide! Open concept living with vaulted ceilings, large windows for tons of natural light and a great layout with the 2 bedrooms at opposite ends of the home. Ample cabinetry, counter space & black appliances in the kitchen. Primary bedroom offers a walk-in closet & ensuite with stand up shower. On the other side of the home you will find a secondary bedroom or office. Fully landscaped backyard features a large grass area & generous 430 sq ft deck. Metal shed for storage and ample storage on and under the deck. Home features propane furnace, A/C, reverse osmosis, & water softener. Also included are a set of high-end washer & dryer. Pad rent at $429 per month covering water, garbage pick-up, & road maintenance. Pets are allowed with park approval. No age restriction. Optional boat/RV parking is available. Community picnic area has tables, fire pit & 2 docks to enjoy Okanagan Lake! A peaceful retreat to take in the mountain view yet close to Vernon for convenient access to amenities. Call to schedule your showing today! (id:57557)
64 Tamarack Trail
Bracebridge, Ontario
Charming & Updated Home in the Heart of Bracebridge! Welcome to this beautifully maintained and thoughtfully updated 3-bedroom, 2 bathroom home, perfectly located in Bracebridge. With a den, private office, and multiple living spaces, this home offers exceptional flexibility for families, remote professionals, or those seeking room to grow. Step inside to find a modern kitchen with sleek finishes and ample cabinetry, seamlessly flowing into the dining area. A patio door leads directly from the kitchen to a spacious deck, perfect for outdoor dining and entertaining. The renovated bathroom features stylish fixtures and a fresh, contemporary design. Enjoy multiple living zones with both a cozy living room and a separate family room, ideal for movie nights, kids play space, or quiet relaxation. The home also boasts a dedicated laundry room, an exercise area, and a versatile den that could serve as a guest room, craft space, or hobby room. Outside, you will find a private yard, a shed for extra storage, and a covered carport. Whether you're relaxing on the deck or enjoying a summer barbecue, this home has everything you need for comfortable, convenient living. Don't miss this opportunity to own a stylish, move-in-ready home in beautiful Bracebridge. Book your showing today! (id:57557)
42 16228 16 Avenue
Surrey, British Columbia
Bright, bold, and beautifully updated! This 1,600 sq ft, 4 bed, 3 full bath townhome in Pier 16 shines with new carpets, 9' ceilings, and a sleek kitchen with quartz counters, shaker cabinets, and stainless steel appliances. Soak up the sun or entertain on your huge south-facing deck. Need storage? The oversized single garage has you covered. Set in a quiet, family-friendly complex with a clubhouse and a playground. Prime location-minutes to beaches, shopping, Hwy 99, and top schools. Zoned for South Meridian Elementary & École Earl Marriott. This one checks all the boxes-don't miss it! (id:57557)
1114 Bruce Lake Drive
Muskoka Lakes, Ontario
This turn-key home is winterized, fully furnished, and located on a year-round road offering easy access in every season. The main level features 3 bedrooms and 2 full baths, along with a kitchen, dining room, and living room all open to a beautiful sitting room overlooking the waterfront through large windows that flood the space with natural light.The lower level includes a large unfinished area currently used as a laundry room, overflow sleeping space, and workshop, with ample storage and room for future enhancements.Positioned on a private cove with naturally protected shoreline, this property offers a peaceful, tree-covered setting with soaring old-growth trees and an untouched landscape. Skillfully crafted stone steps lead to your private dock and shoreline, where kids of all ages can enjoy endless hours swimming, fishing, and playing in the water.Whether soaking up the sun or enjoying a quiet moment with a book, this waterfront is perfect for relaxation. Reconnect with loved ones and nature, and as the day winds down, gather around the outdoor fire pit to roast marshmallows and share stories after a summer day or snowmobile ride through Muskokas winter wonderland.With the convenience of nearby towns, groceries and essentials are always within reach. The nearby village of Minett offers a vibrant small community with a corner store, post office, resort, golf course, and hiking trails. The property is also adjacent to The Rock Golf Course and the Marriott Hotel, making it a prime investment opportunity ideal for rental income or securing a high-demand seasonal retreat.Whether you're seeking a weekend escape, a place to build lifelong traditions, or a turn-key income property, this Bruce Lake gem offers the best of Muskoka in every season. Just pack your bags and start making memories today. (id:57557)


