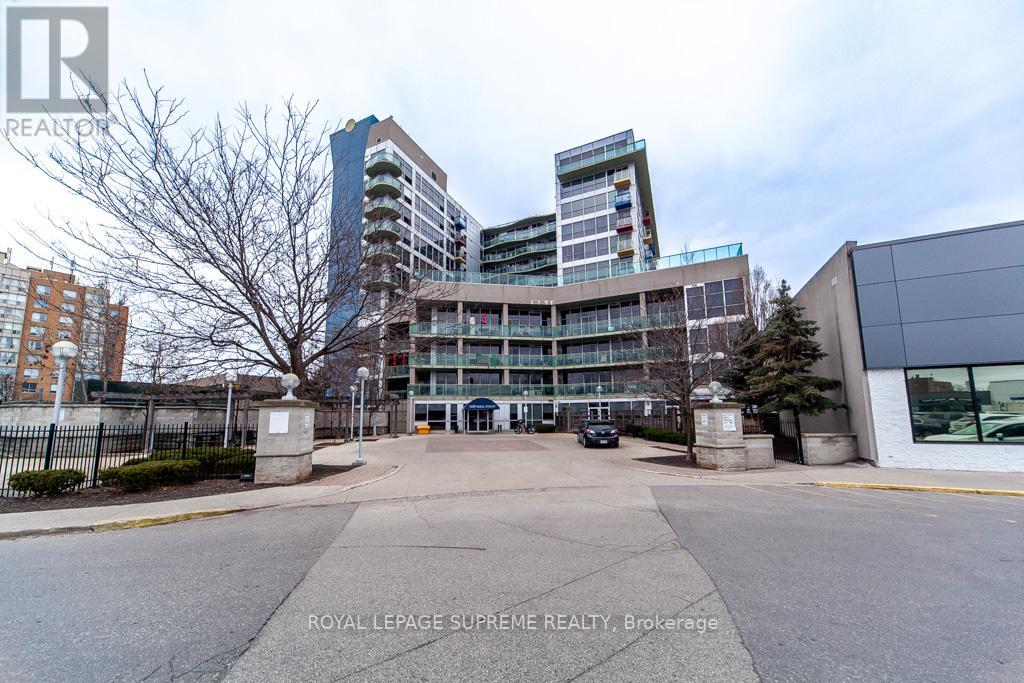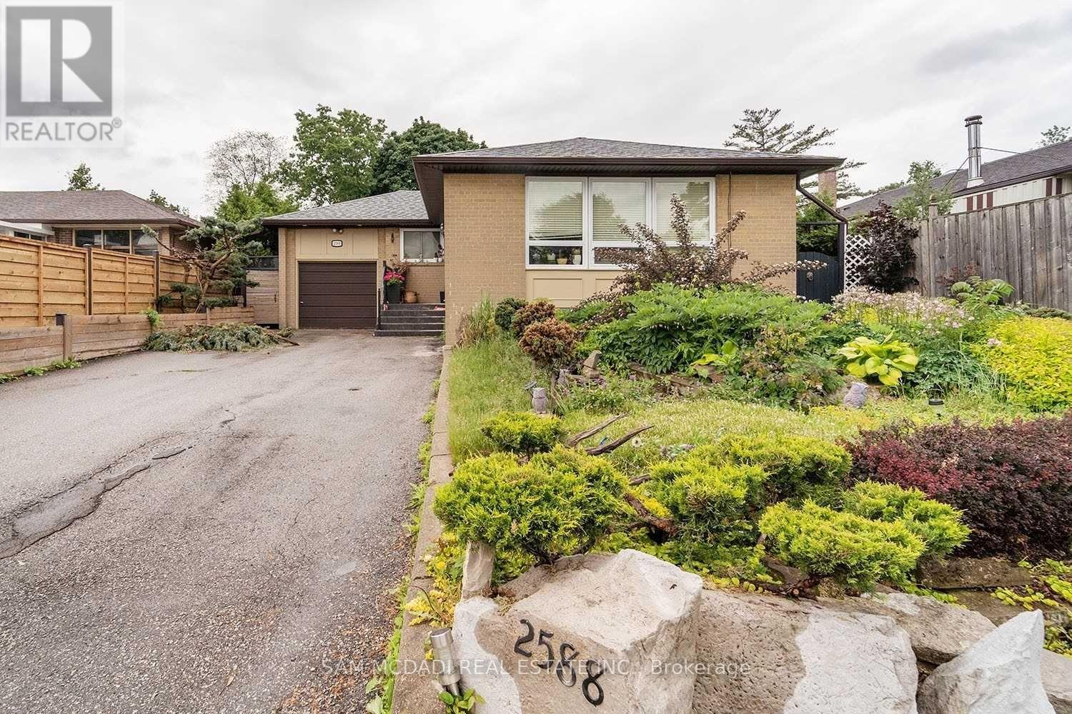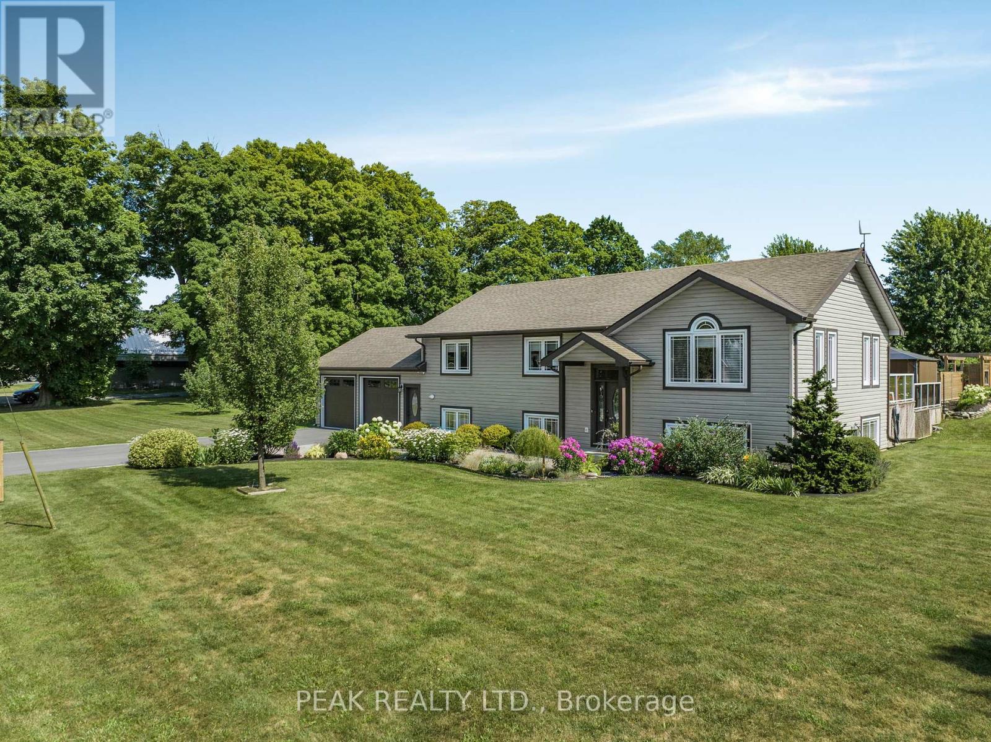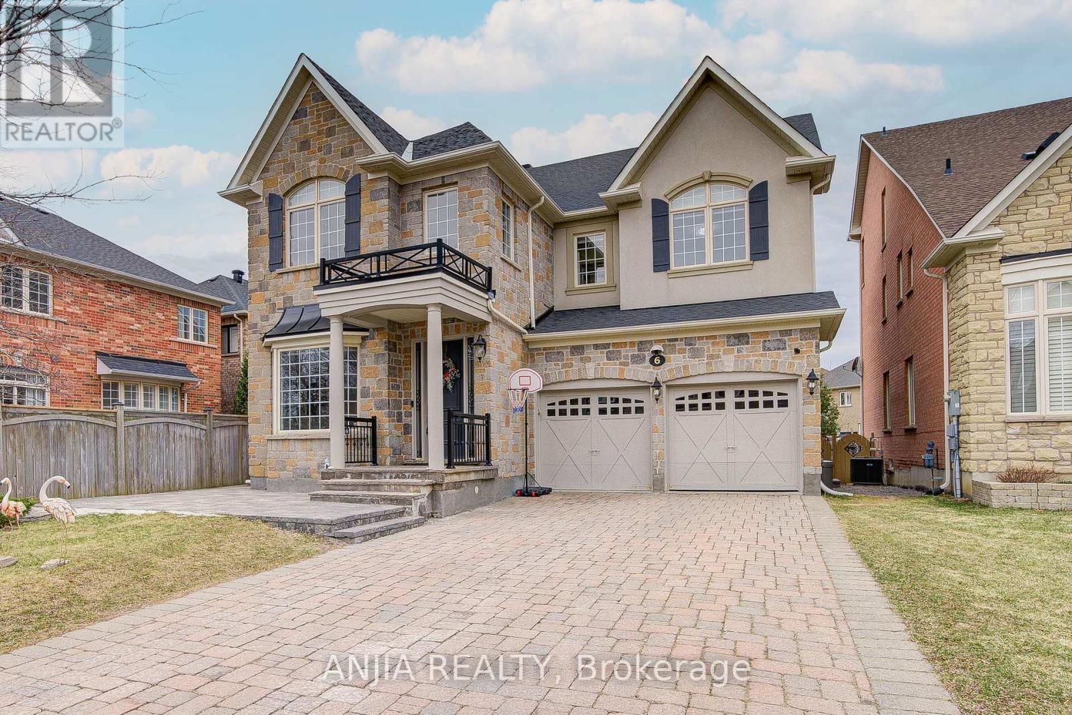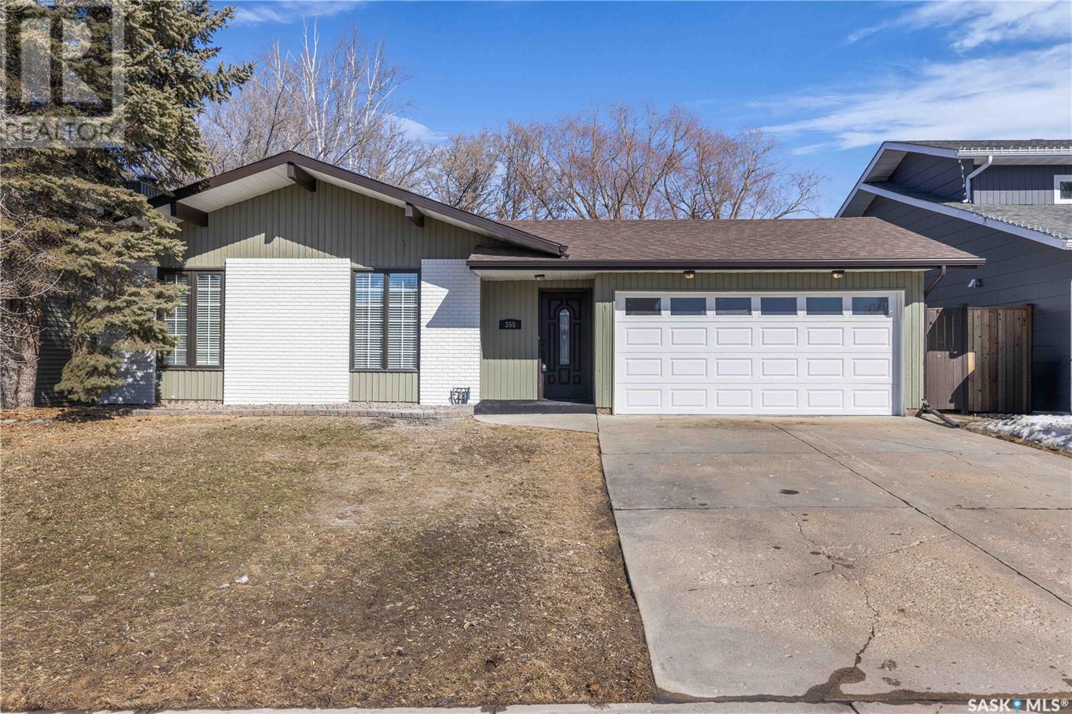34 Mill Street
Stirling-Rawdon, Ontario
Charming Commercial Space for Lease in Downtown Stirling. This fantastic storefront in the heart of Stirling offers an incredible opportunity for your business. Located just 20 minutes from Belleville, this charming space is situated in a high-traffic area in Stirling's bustling downtown core. With its central location, this storefront is surrounded by the charm of small-town living and a thriving community. The property features stunning brick walls and beautiful hardwood floors, offering a warm and inviting atmosphere that's perfect for retail, dining, or office use. Ample parking is just steps away, making it convenient for both customers and staff. Its proximity to local landmarks, including the picturesque Covered Bridge and the beautiful Mill Pond, makes this location a draw for both residents and visitors. Whether you're starting a new venture or expanding your business, this space combines charm, convenience, and character in an unbeatable location. Reach out today to learn more or to schedule a viewing. Make your mark in Stirling's vibrant downtown! **EXTRAS** Hydro, Separately metered. Plus Water (id:57557)
Bsmt - 1118 Lambton Drive
Oakville, Ontario
**New Spacious Legal Basement With Separate Entrance & Ensuite Laundry** Bright & Large Living Area W/Above Grade Window** Functional Kitchen Equipped W/ New Stainless Steel Appliances** Dining Area Combined W/Kitchen** Spacious Bedroom W/Closet Space & Window** Great Neighborhood W/Easy Access To All Amenities** Move In Ready** Ideal For Working Professional** (id:57557)
13213 Apex Crescent
Lake Country, British Columbia
Perfectly positioned on the tranquil side of the community, this beautifully maintained home offers a low-maintenance lifestyle, surrounded by the sound of nature and the warmth of natural light. The main floor features soaring ceilings with elegant coffered detailing and a stunning floor-to-ceiling stone fireplace as the focal point of the open-concept living area. Rich hardwood floors flow throughout the main living spaces, while plush carpeting adds comfort to the bedrooms. Step out to a private, covered patio off the dining area—surrounded by mature greenery and natural beauty, ideal for morning coffee or relaxing evenings. The main level offers a bright and serene primary suite complete with a walk-in closet and ensuite, plus a second bedroom that works equally well as a guest room or home office. Laundry is conveniently located on this level for true main-floor living. Downstairs, a spacious family and rec room provide the perfect hangout zone for hosting or unwinding. Two additional bedrooms offer excellent space for guests, teens, or visiting family. With a protected no-build zone below, enjoy unobstructed views of the neighbourhood, rolling hills, lush foliage, and even a peekaboo lakeview. Just a short walk away, a charming playground makes this home especially welcoming for visiting grandkids. Whether you're seeking peace, flexibility, or the perfect lock-and-leave home base, this is the ideal blend of lifestyle and location. (id:57557)
202 - 1600 Keele Street
Toronto, Ontario
Beautiful & Bright 2-Bedroom Unit A Rare Find! Fantastic opportunity to own a stunning home in the city! This one-of-a-kind 2-bedroom unit is full of natural light, features a spacious layout, and includes a large balconyperfect for relaxing or entertaining. Comes with above-ground parking. Just Steps To TTC, Shopping & Restaurants. Dont miss out on this excellent home! (id:57557)
Bsmt - 2588 Lundigan Drive
Mississauga, Ontario
Basement for Rent. Amazing Layout and design, Recently renovated throughout, new flooring and new shower. Large kitchen with lots of Cupboard space, great for storage, with Backsplash and Natural Light. Large updated 3PC bathroom with large glass standing shower. Large bedroom with lots of natural light coming through. Amazing space in the large living room with fire place and natural light coming through. Ensuite laundry. (id:57557)
1873 Country Club Drive Unit# 2206
Kelowna, British Columbia
Perfectly situated on one of Kelowna’s most desirable golf courses, the Okanagan Golf Club, this fully furnished 3-bedroom, 2-bathroom condo offers serene mountain and golf course views, just two blocks from the clubhouse and steps from a walking trail to UBCO. The bright and spacious layout features a large kitchen with bar-style seating, an open-concept living and dining, and a generous deck. The king-sized primary bedroom includes a private ensuite, while two additional bedrooms and a second full bath offer excellent flexibility. A sought-after investment property, this unit is highly popular with students for 8-month or full-year rentals. Building amenities include an outdoor pool, hot tub, gym, bike storage, secure underground parking, and ample street parking. With a bus stop at the front door and just minutes to groceries, restaurants, the airport, and more, this location blends lifestyle and convenience. Pet-friendly with restrictions and move-in ready, don’t miss this incredible opportunity! (id:57557)
116 Prinyers Cove Crescent
Prince Edward County, Ontario
Wake up every morning to breathtaking views of Lake Ontario in this custom-built bungalow that blends luxury with everyday comfort. With over 2,500 sq. ft of thoughtfully designed living space, this home offers the perfect setting for both relaxing and entertaining.Inside, you'll find a stunning gourmet kitchen complete with marble countertops, a breakfast bar, and top-quality finishes. The open-concept layout is filled with natural light, creating a warm and inviting atmosphere. With 3 spacious bedrooms and 3 full bathrooms, there's plenty of room for family and guests. Step outside into your own private oasis. The beautifully landscaped backyard sits on a 200' x 204' lot and features a heated in-ground saltwater pool, soothing hot tub, multiple seating and entertaining areas, and a cozy fire pit - perfect for enjoying starry nights by the lake. Too many upgrades and premium features to list. You must see it in person!!! (id:57557)
6 Dietzman Court
Richmond Hill, Ontario
Beautifully Upgraded 4+3 Bedroom, 5 Bathroom Detached Home In Prestigious Oak Ridges. Over $180K Spent On Renovations And Technical Upgrades Including: Finished Basement With Separate Entrance And Kitchen, 200-Amp Electrical With 2 Sub-Panel, New 2023 Furnace, Water Purification System, Roof Shingles, Window Glass, Separate Laundry, And More. Approximately 9 Ft Ceilings On Both Main And Second Floors, With Hardwood Flooring Throughout. Custom Kitchen Features Central Island And Stainless Steel Appliances.The Professionally Finished Basement Offers An Ideal In-Law Or Rental Suite With A Fully Installed And Configured Theater Room. Located In A Prime Area Close To Top-Ranked Schools, Transit, Parks, And Shopping. A Rare Find You Dont Want To Miss! A Must-See! (id:57557)
355 Thain Crescent
Saskatoon, Saskatchewan
Welcome to 355 Thain Crescent, an extensively renovated bungalow nestled in the highly desirable Silverwood Heights. This beautifully updated home features 5 bedrooms and 3 bathrooms, perfectly located on a quiet crescent just steps from the river, Meewasin Trails, schools, shopping, and dining. The exterior features fresh paint and new sod in both the front and back yards. The backyard is fully fenced with a brick patio and a shed for extra storage. The double attached garage provides direct entry into the home. Inside, you'll find an open concept living, dining, and kitchen area, highlighted by a wood fireplace with brick surround. The brand-new kitchen includes stainless steel appliances, quartz countertops, a tiled backsplash, and an island with plenty of storage. The primary bedroom features a luxurious 3-piece ensuite, while two additional bedrooms and an updated 4-piece bathroom complete the main floor. The home has been refreshed with new paint, mouldings, and flooring throughout. All bathrooms have been fully renovated with new fixtures, vanities, and flooring. The basement is ideal for entertaining with a wet bar and large living room. It also includes two additional bedrooms, one with a walk-in closet, plus a laundry room with a linen closet. Modern upgrades and a prime location make this home a must-see! (id:57557)
137 Ash Avenue N
Eastend, Saskatchewan
Welcome to 137 Ash Avenue N in Eastend, SK — where comfort meets adventure in this bright and beautiful bungalow! This 988 sq. ft. home sits on a 7,200 sq. ft. lot that backs onto wide open fields with direct access to the Trans Canada Walking Trail—a nature lover's dream, right from your backyard! Whether you're into morning walks, evening sunsets, or letting the kids explore, this location is all about lifestyle. Step inside from the front entrance into a sun-filled living room, thanks to large window that fills the space with natural light. Or, use the south-facing mudroom entry, which offers easy access to the fully fenced backyard—perfect for pets, kids, and backyard BBQs. Just off the living room is the well-designed kitchen and dining area, featuring modern finishes, white appliances, and a layout that makes the most of every square foot. Down the hall, you’ll find three comfortable bedrooms and a gorgeous 5-piece main floor bathroom, complete with his & hers sinks, tub & shower combo, and a fun, unique light fixture that adds a splash of personality. Downstairs is partially developed and full of potential, with a laundry/utility area, a separate storage room, and room to create the basement space of your dreams—whether that's a rec room, home office or whatever your heart desires! Major updates include central air (2024) and updated lighting throughout the main floor in 2024/2025, giving the home a fresh, modern feel. The fully fenced backyard is a kid’s paradise, with plenty of space to roam. There’s also a 10x14 powered shed for your tools and toys, and a back lane with a wide gate—ideal if you’re thinking of building a future garage. Set in the charming town of Eastend, with local amenities, a vibrant arts scene, and rich prairie history, 137 Ash Avenue N is a perfect blend of small-town living and outdoor adventure. Don’t miss out on this gem! (id:57557)
714-716 Weldon Avenue
Saskatoon, Saskatchewan
INVESTORS --- POSITIVE CASH FLOW FROM DAY ONE with this spacious, bright duplex in King George neighborhood. Solid rental history. Total 10 bedrooms / 4 bathroom. Each side has three bedrooms/1 bath upstairs and 2 bedrooms/ 1 bath downstairs. Vaulted ceilings, hard surface flooring throughout (no carpets), light and bright. Ample parking. Good layout, large room sizes, and tons of space with 2100 sq ft per level / 4200 sq ft total developed. All appliances included. Shingles new in 2019, hi-efficient furnaces both sides, newer windows, stucco exterior. Renovated baths & vinyl plank flooring in unit 716. Potential for developing as non-conforming 4-plex to boost revenue even higher. (id:57557)
Lt 25 Jeanette Ave
Gabriola Island, British Columbia
This fantastic level .4 acre land has 3 out buildings (studio, bunkie and tool shed)! An ideal rectangle lot with a ample privacy and close to the 707 trails. A quiet neighborhood just a 4 minute drive from island conveniences. New electrical and septic with only a couple years use. A deep 275 ft well with a high end water filtering system and a cistern. This little gem has a gorgeous custom fire pit and a fully fenced in yard! (id:57557)




