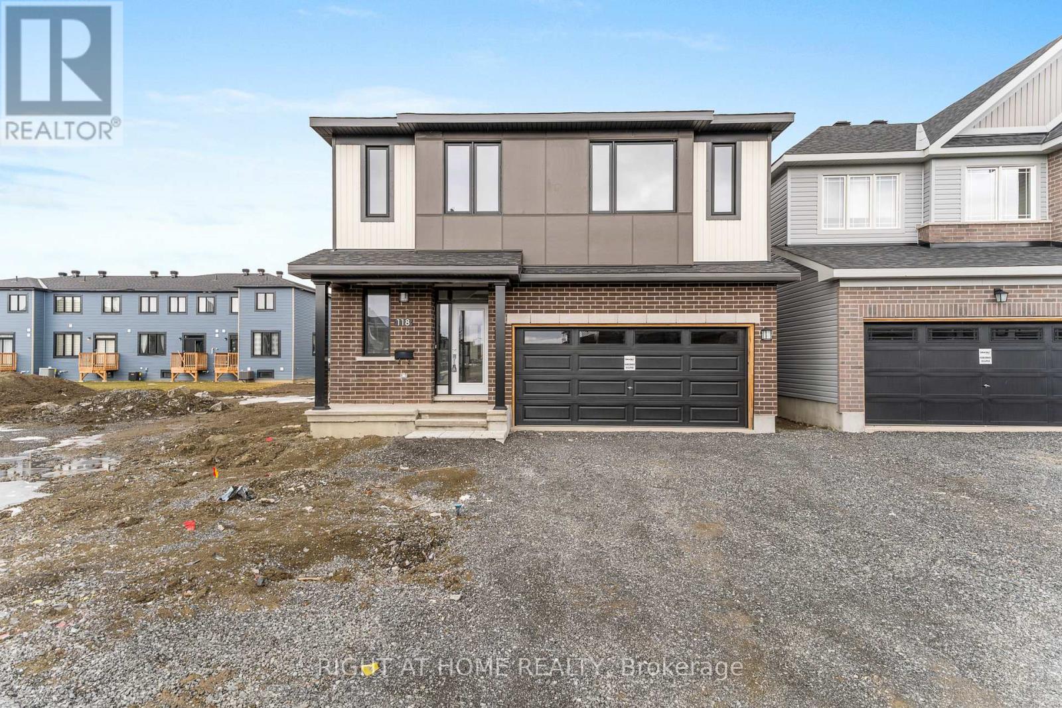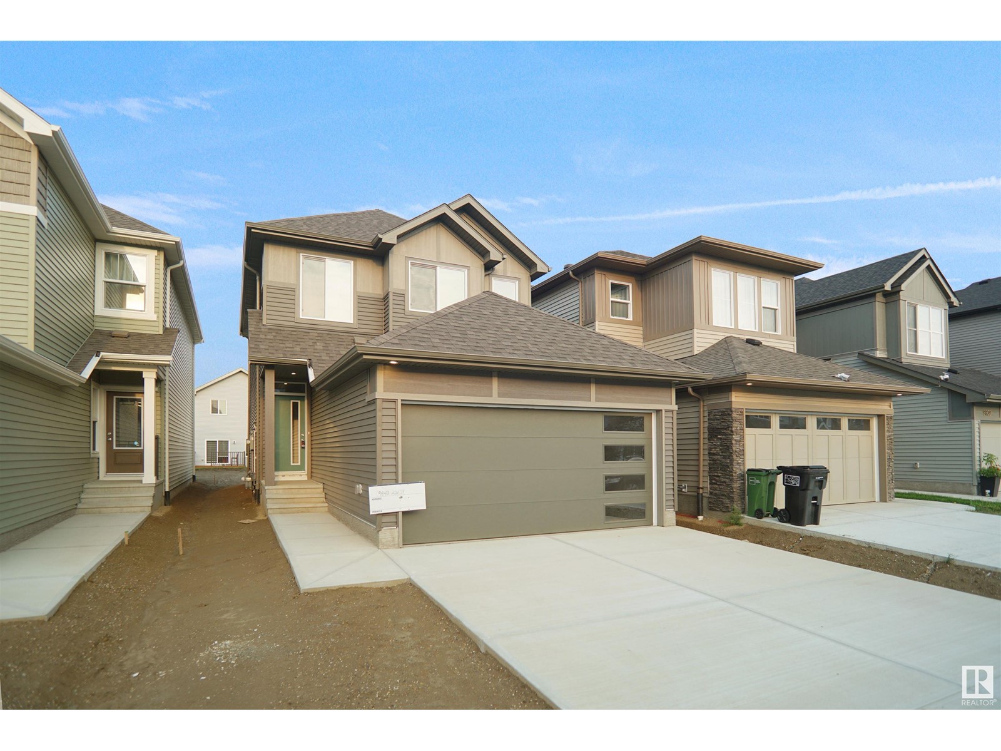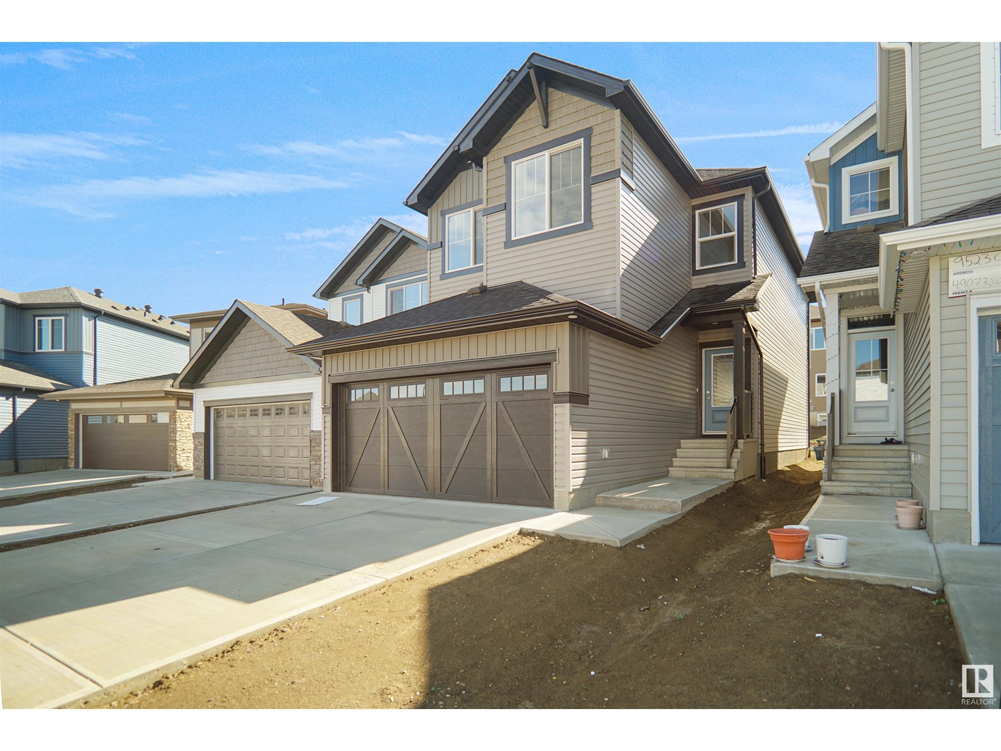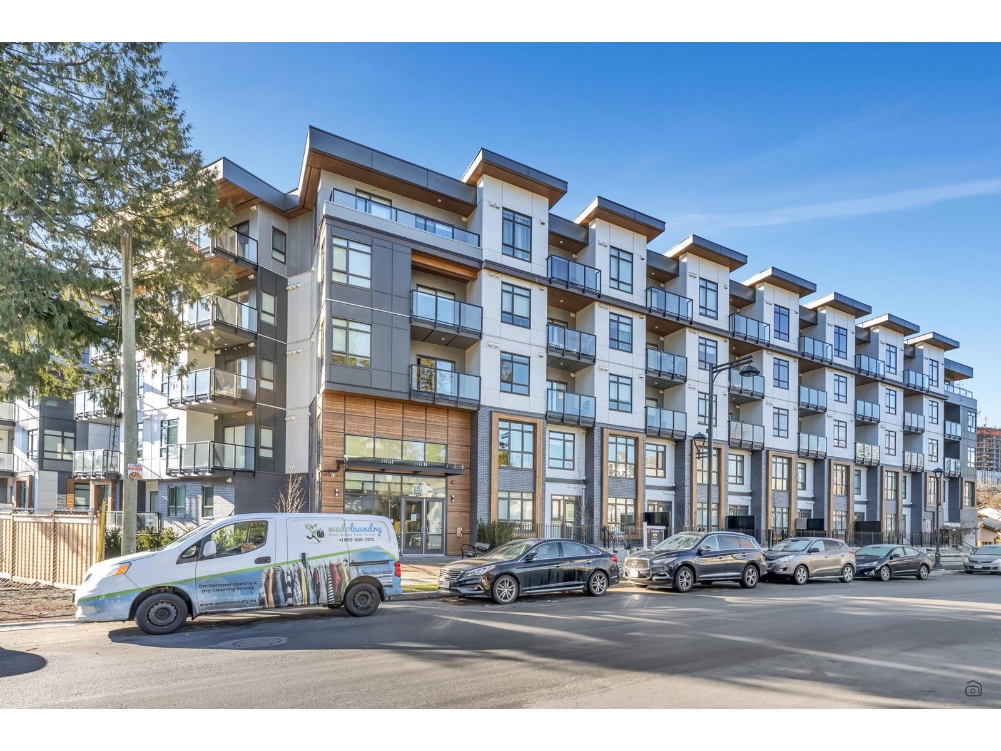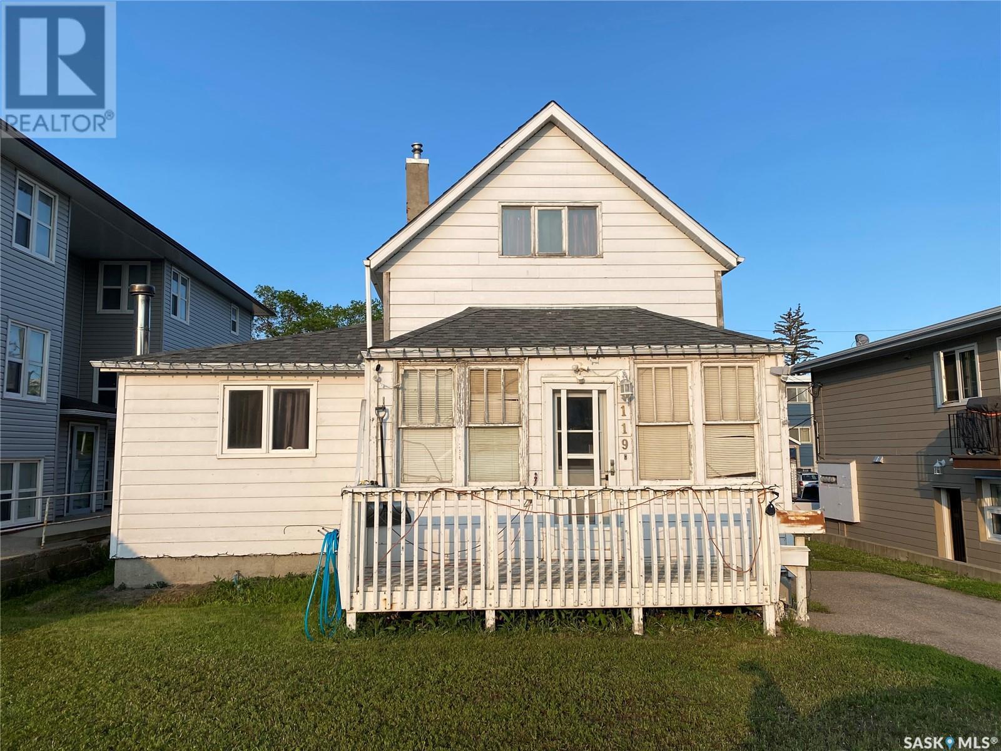118 Lumen Place
Ottawa, Ontario
BRAND NEW NEVER LIVED IN home with over 3530 square feet of living space, 5 bedrooms, and 4 bathrooms! SITTING ON A PREMIUM CORNER LOT, this home features a stunning kitchen, completely upgraded with EXTENDED QUARTZ ISLAND with a QUARTZ WATERFALL on both sides AND EXTENDED CABINETS. The hardwood flooring and 9-foot ceilings throughout the main floor highlight how big this 3530 sq. ft. home really is. Powder room conveniently located on the main floor, and a tiled mudroom off the kitchen allows inside entry to the garage. Down further on the main level is a large, private guest room with its OWN 3-piece ensuite. On the second floor you will find a spacious loft and conveniently located laundry room. The primary bedroom is complete with 2 walk-in closets and an UPGRADED 4-piece ensuite with an impressive glass shower and soaker tub! 3 other bedrooms are down the hall with a 3-piece bath. The lower level is fully finished, and brings in a great amount of sunlight WITH ALL WINDOWS UPGRADED. Down here you will find a massive family room, PLUS an UPGRADED bonus space perfect for a home gym, home office, home theatre, or any other need you may have! House comes with a 2-car garage plus a 4-car driveway. Tile, hardwood and brand new carpeting throughout. You have finally found your forever home, and its ready for you to move in NOW! (id:57557)
15612 110 Av Nw
Edmonton, Alberta
Exceptional opportunity in Mayfield! Sitting on a large CORNER LOT, this property is perfectly located just minutes from downtown, West Edmonton Mall, schools, parks, shopping, and public transit. Zoned within a priority growth area, this lot offers incredible potential for redevelopment like a 4-plex to maximize investment opportunities! The existing bi-level home features a bright living room with vaulted ceilings and built-in shelving, an updated kitchen and dining area with direct access to the large deck and expansive backyard, a 4-piece bathroom with vaulted ceilings, and two bedrooms on the main floor (with the option to easily convert into three bedrooms). The fully finished basement includes a spacious family room, rec room, laundry area, a 2-piece bath, and a primary suite with double closets. The ensuite is already roughed-in and ready for your finishing touches. Whether you're an investor, developer, or looking for your next family project, this prime location offers endless possibilities. (id:57557)
2128 210 St Nw
Edmonton, Alberta
Welcome to the Sampson built by the award-winning builder Pacesetter homes and is located in the heart of Stillwater and just steps to the neighborhood park and schools. As you enter the home you are greeted by luxury vinyl plank flooring throughout the great room, kitchen, and the breakfast nook. Your large kitchen features tile back splash, an island a flush eating bar, quartz counter tops and an undermount sink. Just off of the kitchen and tucked away by the front entry is a 2 piece powder room. Upstairs is the master's retreat with a large walk in closet and a 3-piece en-suite. The second level also include 2 additional bedrooms with a conveniently placed main 4-piece bathroom and a good sized bonus room. Close to all amenities and easy access to the Henday. This home also has a side separate entrance. *** This home is under construction and the photos used are from the same exact built home but colors may vary, slated to be complete this August 2025 *** (id:57557)
2124 210 St Nw
Edmonton, Alberta
Welcome to the Kaylan built by the award-winning builder Pacesetter homes located in the heart of West Edmonton in the community of Stillwater with beautiful natural surroundings. This home is located with in steps of the walking trails, parks and schools. As you enter the home you are greeted a large foyer which has luxury vinyl plank flooring throughout the main floor , the great room, kitchen, and the breakfast nook. Your large kitchen features tile back splash, an island a flush eating bar, quartz counter tops and an undermount sink. Just off of the kitchen and tucked away by the front entry is the flex room and full bath. Upstairs is the Primary retreat with a large walk in closet and a 4-piece en-suite. The second level also include 2 additional bedrooms with a conveniently placed main 4-piece bathroom and a good sized bonus room tucked away for added privacy. ***Home is under construction and the photos used are from a previously built home, finishing's and color may vary. TBC by August 2025*** (id:57557)
Main & Lower - 4137 Perivale Road
Mississauga, Ontario
One Of A Kind 3 Bedroom Unit. Located In The Heart Of Mississauga, Near To Square One, Public Transit. We Offer For Rent The Main Floor (Kitchen+ 1 Bedroom) And Lower Half (Living Area, Separate Laundry, 2 Bedrooms, 1 Washroom With The Standing Shower). 1 Parking Spot Only. Only For 1 Car. Looking For A Small Family. All Utilities ( Water, Heat, Hydro ) And Internet Are Included In Rent. Near To Square One, Public Transit, Restaurants, Sheridan College. (id:57557)
45 Shawbrooke Park Sw
Calgary, Alberta
AIR CONDITIONED! NEW ROOF! NEW SIDINGS! 3 FIREPLACES! SPRINKLER SYSTEM! RARE GEM BACKING ONTO A HUGE PLAYGROUND | CUL-DE-SAC | FAMILY SANCTUARY.WOW!Tucked away on a quiet cul-de-sac in the heart of Shawnessy, this stunning home is a hidden treasure for families who crave space, peace, and connection—with nature right outside the back door.Backs directly onto a MASSIVE green park & playground —perfect for kids, parties, BBQs, or just soaking in the sunshine.? Surrounded by Green spaces and wonderful neighbour's- this is the kind of street you’ll never want to leave.Step inside and feel the pride of ownership in this 2,013.1 SQFT above-grade home, boasting:3 spacious bedrooms upstairsBright and open main floor with large formal dining & living areasCozy family room with a fireplaceFunctional kitchen with breakfast nook overlooking the backyardMain-floor laundry Three fireplaces for warmth and characterOne high-efficiency furnace.Meticulously maintained throughoutBut there’s more…Fully developed illegal basement- featuring:A **huge living room for movies, game nights, or hostingA full bedroom and 3-piece bathroomIdeal for extended family, guests, or entertaining Plus, easy potential to suite with City approval—a savvy investment opportunity!This home truly checks every box:Backing onto natureQuiet, family-friendly cul-de-sacClose to schools, parks, shopping & transitFilled with warmth, space, and future potentialStart the car, bring the family, and come see this rare opportunity before it’s gone! Homes like this don’t wait around— schedule your private showing today and step into a place you’ll be proud to call home. (id:57557)
531 13968 Laurel Drive
Surrey, British Columbia
Welcome to Oak & Onyx. Discover modern living at its best in this charming 1 bedroom 1 bath plus den condo located at 13968 Laurel Drive. This unit offers everything you need: in-suite laundry, a fridge, stove, dishwasher, and over-the-range microwave. Enjoy your morning coffee on the private balcony or host gatherings in the community room for private parties. The building boasts an outdoor community area & community garden. Ideally situated near Surrey Hospital, King George SkyTrain Station, SFU campus, and the upcoming UBC campus, with convenient access to the SkyTrain extension on Fraser Highway. Additional features include 1 storage unit and 1 parking spot. Act now and secure your unit. (id:57557)
119 3rd Avenue Ne
Swift Current, Saskatchewan
Welcome to 119 3rd Avenue NE! This cute and cozy home is conveniently located behind Great Plains College, close to downtown and local amenities-- an excellent opportunity for first-time home buyers or those looking to downsize. Featuring 3 bedrooms and 2 bathrooms, it offers a spacious living room, a bright dining area, spacious bedrooms and a back deck that's great for entertaining. Recent updates include 2022 vinyl flooring, a high efficiency furnace, 100-amp electrical service and 2019 shingles for peace of mind. A 24x26 heated double detached garage adds fantastic value and functionality to the property. Don't miss out--call your favourite Realtor today to book a showing. (id:57557)
61 Green Briar Road
New Tecumseth, Ontario
Nestled within the picturesque Green Briar community, this stunning townhome offers a unique layout, resembling a semi-detached property. Cathedral ceilings with skylights fill the space with abundant natural light, while the kitchen features a walkout to a private deck, perfect for outdoor relaxation. The primary suite/loft includes an open balcony, creating a serene retreat. The fully finished basement enhances the home's living space with its own 3-piece bathroom for added convenience. The family room, with a cozy gas fireplace, offers a warm, inviting atmosphere. A versatile bedroom/den with built-in cabinetry provides options for a guest room, home office, or hobby space. Enjoy walking trails throughout the neighborhood and the many events and activities offered at the Green Briar Community Centre. This home offers a perfect balance of comfort, style, and community living. **EXTRAS** Adjacent to the Green Briar community is the Nottawasaga Resort with 45 holes of golf, a spa, restaurants, and a Sports & Leisure Dome offering fitness, aquatics, aerobics, tennis, racquetball, and squash. (id:57557)
1 Toal Close
Red Deer, Alberta
Welcome to 1 Toal Close, found in the desirable subdivision of Timber Ridge in Red Deer. This custom built, modified bi-level has so much attention to detail and quality finishing. Close to walking trails with playground across the street. The front of the house over looks the park and the back of the house over looks farmland, both with unobstructed views. Walk into the large grand entrance and enjoy the beautiful front door with glass transoms, then the spacious entrance that leads onto a wide staircase with lighting that takes you into large living area which is completed with a gas fireplace and high ceilings. The living room is open to the dining and kitchen, which makes this a great space to entertain your friends and spend time with the family. The kitchen offers plenty of beautiful custom cabinets (with sensor under cabinet lighting) are raised to the ceiling and finished off with granite counter tops. There is a custom barn door over the large pantry area and an upgraded black stainless steel appliance package. The main and upper floors are finished off in beautiful, engineered hardwood and tile. Off the dining area, walk out onto the large deck with gas for BBQ and enjoy your backyard that has a vinyl fence with four gates, dog run, RV gate from the back lane and a gas line roughed in underground for a future gas to the firepit. Under the deck it is finished off with a with concrete floor and power. This great floor plan offers a primary suite that is a private and a luxurious space with an office/nursey off the bedroom, the large closet is completed with California Closet built-ins and the ensuite is 'spa like' complete with a massive freestanding soaker tub, tile and glass shower, plenty of counter space and large vanity with dual sinks. The basement is fully finished with a separate entry. The walkout basement offers a gas fireplace and a beautiful vinyl plank flooring throughout. It offers a large living area, two good-sized bedrooms, a full bathroom and plenty of storage. It would be a wonderful place for the teenagers to spend time with their friends. Enjoy the garage that is a good size and is fully finished, heated, hot and cold-water taps, 220 power, a floor sump and an electrical vehicle charger. The exterior of the home has been done is a hardi plank exterior, maintenance free decking, with poured concrete walkways. Some other upgrades to the home include; Central AC, upgraded lighting, two gas fireplaces, external holiday lighting package around the exterior roofline, executive closet system, custom upgraded blind package and two custom made barn doors, extra wide concrete pad at the front entry, concrete pad with electrical for future hot tub, keyless entry at front entrance and garage man door, security system with doorbell and front and rear cameras, remote control roller shad for front entry, stair lighting on all levels, large triple pane windows. (id:57557)
1415 13 Av Nw
Edmonton, Alberta
Welcome to the “Columbia” built by the award winning Pacesetter homes and is located on a quiet street in the heart Laurel Crossing. This unique property in Laurel offers nearly 2155 sq ft of living space. The main floor features a large front entrance which has a large flex room next to it which can be used a bedroom/ office if needed and also has a 3 piece bathroom. This home also has an open kitchen with quartz counters, and a large walkthrough pantry that is leads through to the mudroom and garage. Large windows allow natural light to pour in throughout the house. Upstairs you’ll find 3 large bedrooms and a good sized bonus room. This home has a side separate entrance perfect for a future legal suite or nanny suite. *** Under construction and the photos used are from the same model but colors may vary to be complete in April 2025*** (id:57557)
1332 11 Av Nw
Edmonton, Alberta
Welcome to the “Columbia” built by the award winning Pacesetter homes and is located on a quiet street in the heart Aster This unique property in Aster offers nearly 2155 sq ft of living space. The main floor features a large front entrance which has a large flex room next to it which can be used a bedroom/ office if needed, as well as an open kitchen with quartz counters, and a large walkthrough pantry that is leads through to the mudroom and garage. Large windows allow natural light to pour in throughout the house. Upstairs you’ll find 3 large bedrooms and a good sized bonus room. This is the perfect place to call home and the best part is this home it has a side separate entrance perfect for a future legal suite or nanny suite development. *** Home is under construction and almost complete the photos being used are from the exact home recently built colors may vary, To be complete by August 2025 *** (id:57557)

