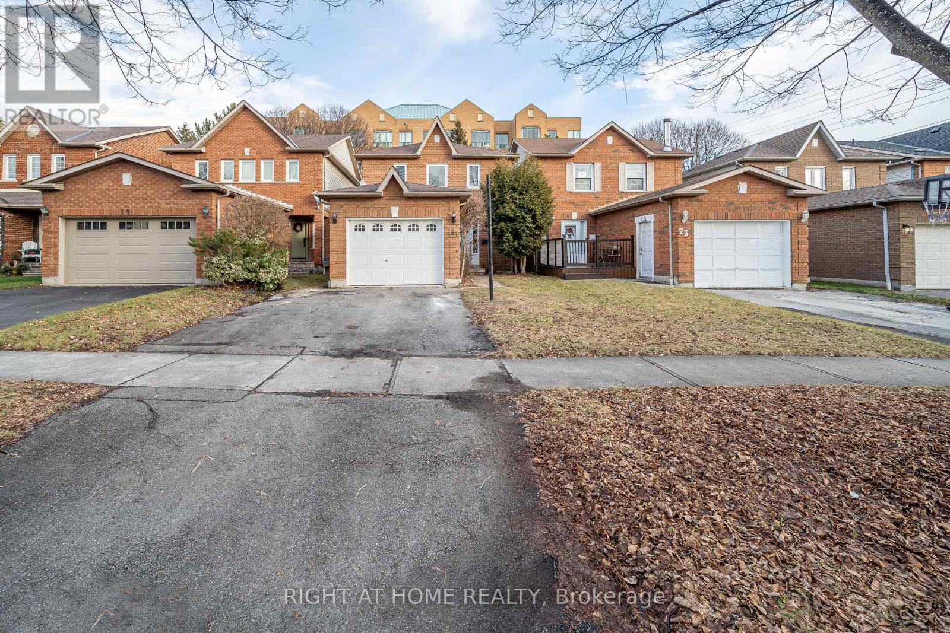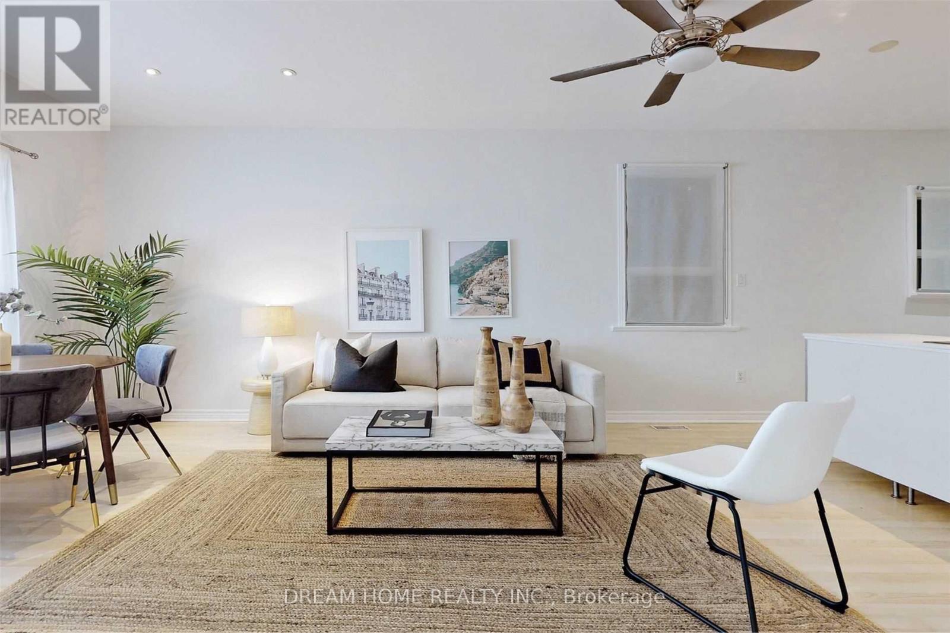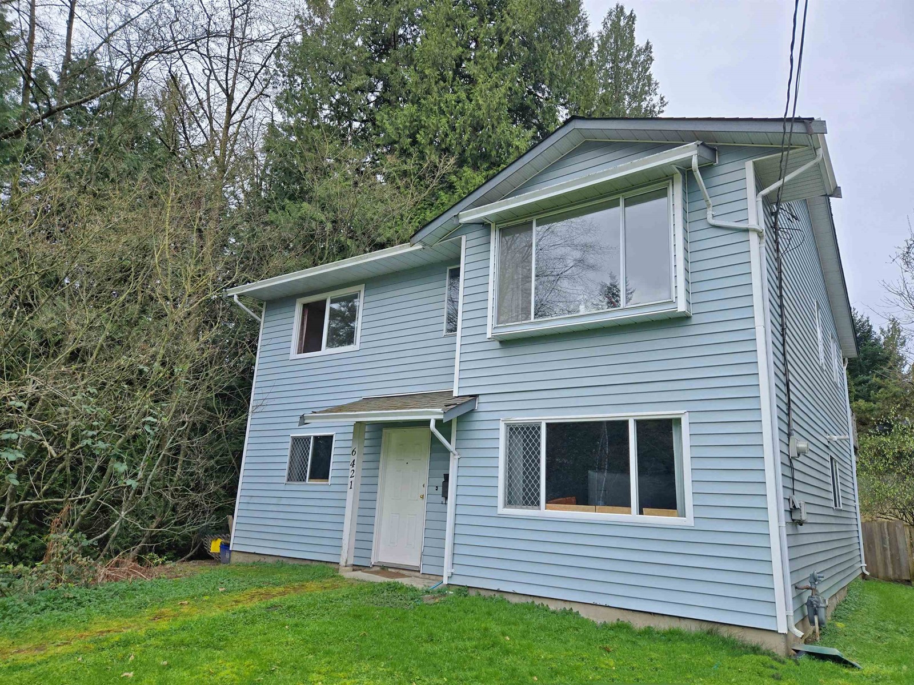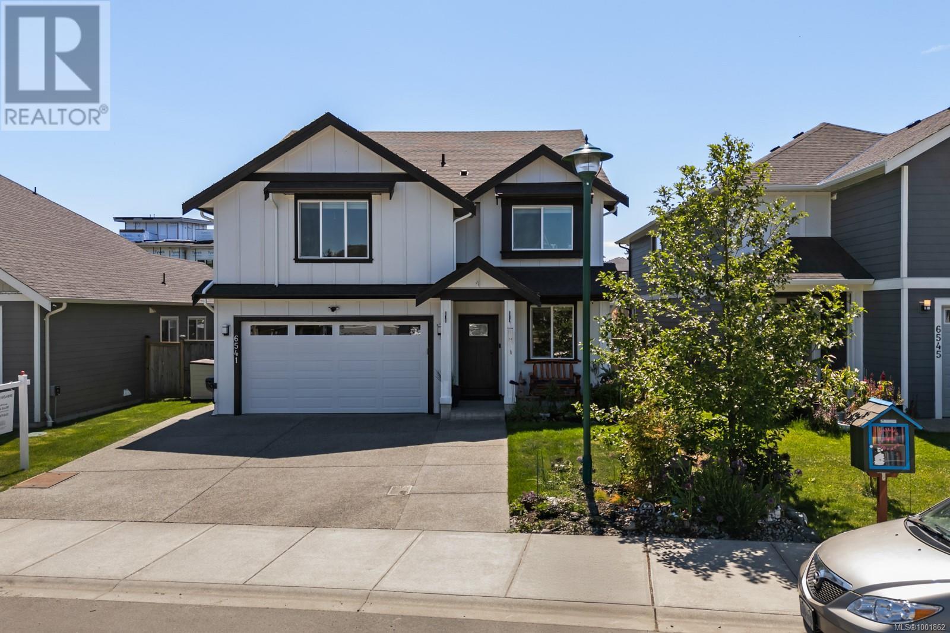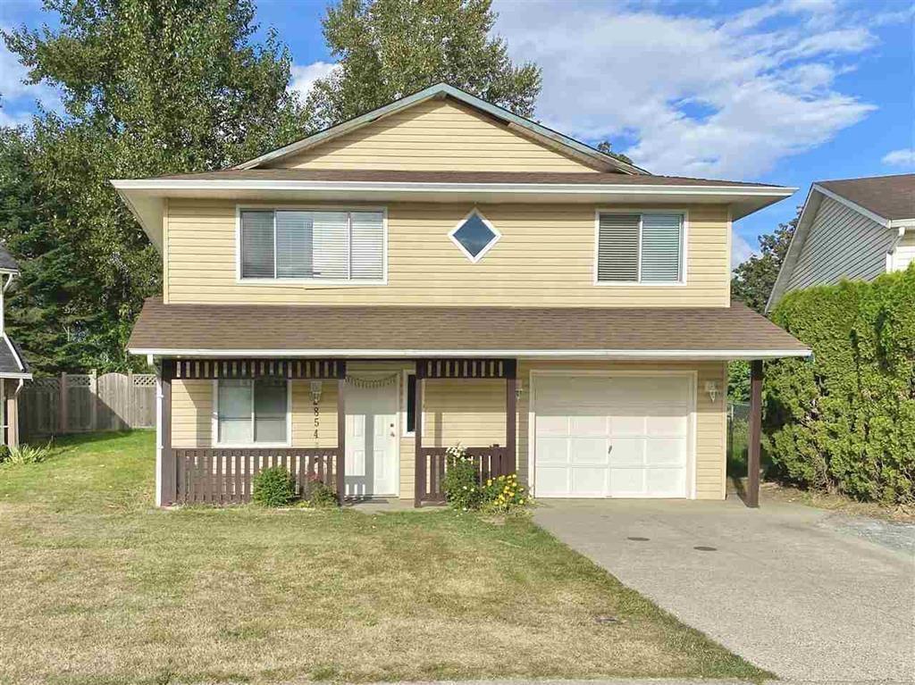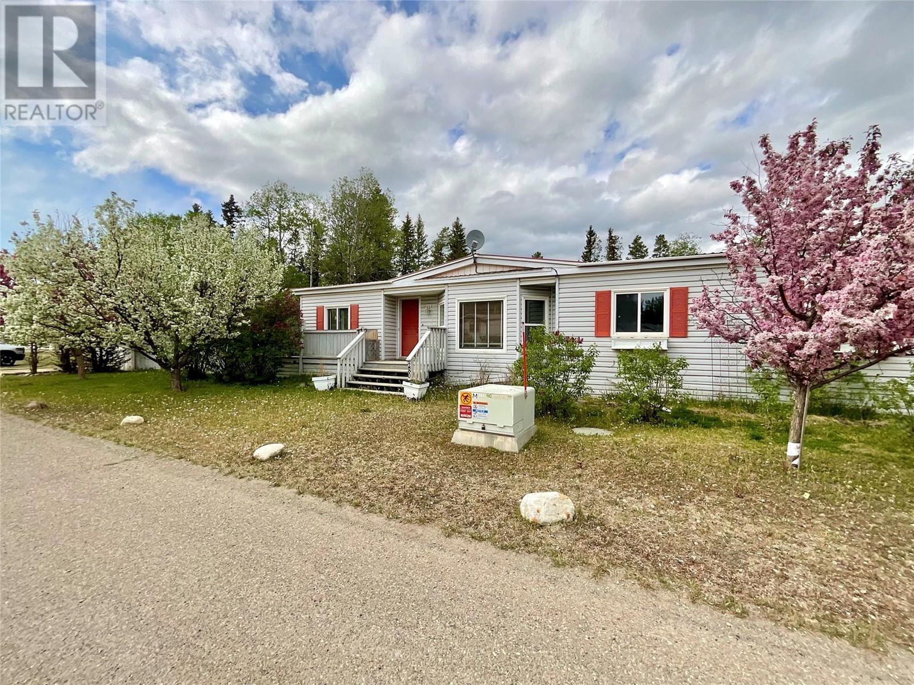1415 13 Av Nw
Edmonton, Alberta
Welcome to the “Columbia” built by the award winning Pacesetter homes and is located on a quiet street in the heart Laurel Crossing. This unique property in Laurel offers nearly 2155 sq ft of living space. The main floor features a large front entrance which has a large flex room next to it which can be used a bedroom/ office if needed and also has a 3 piece bathroom. This home also has an open kitchen with quartz counters, and a large walkthrough pantry that is leads through to the mudroom and garage. Large windows allow natural light to pour in throughout the house. Upstairs you’ll find 3 large bedrooms and a good sized bonus room. This home has a side separate entrance perfect for a future legal suite or nanny suite. *** Under construction and the photos used are from the same model but colors may vary to be complete in April 2025*** (id:57557)
1332 11 Av Nw
Edmonton, Alberta
Welcome to the “Columbia” built by the award winning Pacesetter homes and is located on a quiet street in the heart Aster This unique property in Aster offers nearly 2155 sq ft of living space. The main floor features a large front entrance which has a large flex room next to it which can be used a bedroom/ office if needed, as well as an open kitchen with quartz counters, and a large walkthrough pantry that is leads through to the mudroom and garage. Large windows allow natural light to pour in throughout the house. Upstairs you’ll find 3 large bedrooms and a good sized bonus room. This is the perfect place to call home and the best part is this home it has a side separate entrance perfect for a future legal suite or nanny suite development. *** Home is under construction and almost complete the photos being used are from the exact home recently built colors may vary, To be complete by August 2025 *** (id:57557)
21 Mcbrien Court
Whitby, Ontario
A beautifully renovated gem nestled in a quiet and family-friendly area in the heart of Whitby, Ontario. The property features all-new windows on the first floor, including triple-pane windows that offer superior insulation, adding value and energy efficiency. Notable upgrades include a brand-new furnace and a tankless water heater, ensuring optimal performance and lower utility bills, while a heat pump reduces gas costs by 90%. Inside, you'll find a freshly painted interior that exudes warmth and charm, complemented by new, custom-built wardrobes in both the master and second bedrooms, providing ample storage space. The heart of the home, the kitchen, has been completely renovated with newer appliances. To further elevate the living experience, the home has been fitted with new pot lights featuring triple colour settings and dimmable, WiFi-controlled switches, allowing you to effortlessly adjust the lighting to suit your mood and activity. Set in a peaceful cul-de-sac, the home offers a private and safe environment, perfect for families with children. The neighbourhood is highly sought after for its proximity to good schools, parks, shopping centers, and public transport options, making it an ideal location for both young families and professionals. Don't miss the opportunity to make this turnkey property your next home! ** This is a linked property.** (id:57557)
Upper - 53 Lanark Avenue
Toronto, Ontario
2 PARKING SPOTS (1 Garage + 1 Driveway) INCLUDED In The Rent. Open Concept 2 Bedrooms With Private Entrance & Laundry On Main Floor. Well-Maintained Home & Best Location. Superior Schools, Parks, Rec Ctr, Transit, 2Min Walk To Eglinton Lrt, 5Min Walk To Eglinton West Station And 5Min To Hwy 401 And Allen Rd, Subway Line & Cedarvale Park, Yorkdale Mall And Lots Of Shops. ***Extra: Includes All Window Coverings, Light Fixtures, Appliances Including Fridge, Stove, Washer, Dryer. All Utilites Not Included(Gas,Hydro,Water And Garbage Collections, Internet) And Shared With Basement Tenant. All photos were taken before current tenant moved in. Only Upper level and Basement not included. (id:57557)
3027 Emilia
Windsor, Ontario
Easy access to US border, 401, Great schools FANTASTIC 4 LVL SIDE SPLIT IN FABULOUS AREA CLOSE TO WALKING TRAILS AND ALL AMENITIES SOUTH WINDSOR HAS TO OFFER. 3+1, 2 FULL BATHS, WALK INTO LIVING ROOM/KIT/DINING AREA WITH VAULTED CEILINGS, LWR LVL WITH FAM RM WITH GAS FP. GRADE ENT OFF 2 CAR GAR, NEWER FRONT WINDOWS, PATIO DOOR AND C/A, ROOF 2019. THIS PPTY IS AVAIL FOR REGISTRATION OF OFFERS, HOWEVER NO OFFERS WILL BE VIEWED UNTIL 7pm April 29 AS PER THE REQUEST OF THE SELLER. 50 % Co-OP clawback if buyers are introduced by Listing agent. (id:57557)
130 South Shore Road
Northern Bruce Peninsula, Ontario
Known as the "Rock House," this distinctive and remarkable two-story stone cottage, has served as a family retreat for generations. Nestled on 2.5 acres, this fully renovated cottage boasts an addition completed between 2006 and 2008. It features exquisite stonework both inside and out, complemented by a beautifully designed flagstone patio where one can unwind and take in the stunning views of Georgian Bay. The property extends to 664 feet of shoreline, complete with a shore well and firepit located at the deeded waterfront. Envision gathering with family and or friends by the fire pit under the night sky, perhaps stargazing on a clear evening. Upon entering the cottage, a warm, welcoming great room greets you, alongside a living/dining area with a snug woodstove insert, a galley-style kitchen, two spacious bedrooms, a two-piece powder room, laundry amenities, and a three-piece bathroom, all situated on the main floor. The upper level houses two more bedrooms and a loft space that doubles as additional sleeping quarters. Plenty of storage throughout. The cottage is equipped with in-floor heating and electric baseboard heaters. Additional features include an outdoor stone refrigerator room, a sauna for post-swim relaxation in Georgian Bay's invigorating waters, and a boathouse/storage area for watercraft and gear. Moreover, the property is outfitted with a shore well, a drilled well, an aerobic system, and a crawl space insulated with spray foam. The exterior showcases stone and Hardie board siding. This unique estate lies against the backdrop of the escarpment in Barrow Bay, in proximity to the Bruce Trail and a brief drive from the village of Lion's Head. The property fronts the waterfront (664 feet),separated by a traveled road, with the seller owning the waterfront land across. Taxes are $3,967.17. Cottage can be used for year round living. One must see it to truly appreciate it! Located on quiet No Exit Road. Please do not enter the property without a REALTOR (id:57557)
6421 King George Boulevard
Surrey, British Columbia
CHARMING HOME IN PRIME WEST NEWTON LOCATION! Nestled on a spacious 7,987 sq ft lot in the heart of Surrey, this cozy 4-bedroom, 1.5-bath home offers the perfect blend of comfort, space, and convenience. With fantastic curb appeal and a prime location, this property is ideal for families or investors alike. Enjoy ample parking with rear access. Inside, you'll find a well-maintained interior featuring a bright country-style kitchen, spacious bedrooms, and more. Outside, enjoy being near a peaceful creek-perfect for creating lasting family memories. With future development potential along the evolving King George Corridor and the proposed Surrey Bus Rapid Transit or SkyTrain expansion, this is a hidden gem! Call for showing! (id:57557)
6541 Noblewood Pl
Sooke, British Columbia
Situated on a quiet cul-de-sac in a family-oriented neighbourhood in Sooke, welcome to 6541 Noblewood Pl. Spanning 2,651 sq ft of living space with 5 BED & 4 BATH – including a 1 BED suite, this home is equipped for all of your needs. Inspired interiors with designer and high-quality finishes. The. main floor features 9 ft tall ceilings, oversized windows that flood the home with tons of natural light while vinyl wood flooring is carried throughout. The sleek kitchen features high-end SS appliances, custom slim shaker cabinetry with ample room for storage, quartz countertops and island and under cabinet LED. Retreat to the primary with walk-in closet and spa-like ensuite, complete with double vanity and free-standing tub and shower. 2 additional bedrooms with generous sized closets, 4 pc bathroom and laundry room complete the upper floor. You are just minutes from amazing schools (all levels), parks & trails, amenities, grocery & shopping – perfect for families! (id:57557)
8 Porter Avenue
Toronto, Ontario
Excellent Location -Beautiful Family Home 3 bedrooms(Main and Upper level) ample Eat-in Sized Kitchen Lovely Backyard, Shared Enclosed Outdoor Kitchen and Beautiful Garden, Spacious open-concept living areas featuring crown moulding and an abundance of natural light.One Parking Space, The main-floor dining room can easily be transformed into a 4th bedroom. Elegant laminate and ceramic floors throughout large windows. Excellent Location, with TTC at the Door, Close to Schools, Highways, All Amenities, Close to the Junction, Stockyards, St. Clair W, Walmart And Other Major Box Stores. Virtual Staging has been used. Enjoy shared-ensuite laundry and a sunny backyard. Not to be missed - Book your showing today! (id:57557)
2854 Gardner Court
Abbotsford, British Columbia
Located in the heart of West Abbotsford, this cozy 5 bedroom, 3 bathroom home sits on just under a 10,000 sqft lot and offers nearly 2,000 sqft of comfortable living space. The fully finished basement offers great potential for a suite, making it ideal for extended family or rental income. Step outside to a massive, fully fenced backyard-perfect for kids, pets, and your dream garden. This home is close to everything you need, including schools, public transit, parks, and Highstreet Shopping Centre. Whether you're upsizing, investing, or looking for the perfect family home, this one checks all the boxes. Call now to book your viewing! (id:57557)
280 Rockford Place
Tumbler Ridge, British Columbia
This 3-bedroom, 2-bathroom double wide mobile was beautiful in it's glory days. A bank of windows in the breakfast nook and sky lights in the kitchen lets the sun shine in! An oversized pantry ensures plenty of storage for the chef to always have everything on hand when entertaining. And speaking of entertaining the formal dining room offers patio doors to a large deck to enjoy in the cool summer evenings. French doors lead to the primary bedroom with another set of French doors leading to an ensuite featuring a large soaker tub and a skylight. With two additional bedrooms you could easily have an office or hobby room. The highlight of the main bath is the shower! Need additional parking? Guest parking is at the end of the property. This a bare land strata and not a mobile home park so you own the land and the mobile. Strata fees are just $25 a month. The biggest risk is not taking any risk . . . dare to dream with this property. Call your agent to view. (id:57557)
5, 28124 Township Road 412
Rural Lacombe County, Alberta
For more information, please click on Brochure button below. Welcome Wilson’s Beach Estates. The perfect location at Gull Lake, Alberta to build your potential year round living or cabin at the lake! Plenty of room on this fully serviced .76 acre estate lot to bring your vision to life. This subdivision is a short 5 min walk to Gull Lake on the Southeast side. The lot is partially treed for privacy, and environmentally friendly. There is a plenty of activities to enjoy at the nearby Anderson park, perfect for families of all ages. Enjoy the many activities lake life has to offer, such as snowmobiling, quadding, boating, kayaking, paddle boarding, fishing, swimming, ice fishing and more! Wilson’s Beach Estates is zoned as Residential Lake Area District and all development must comply with Lacombe County zoning bylaws. Property may potentially have a single family dwelling, one or two stories, with attached garage and an accessory building. (id:57557)



