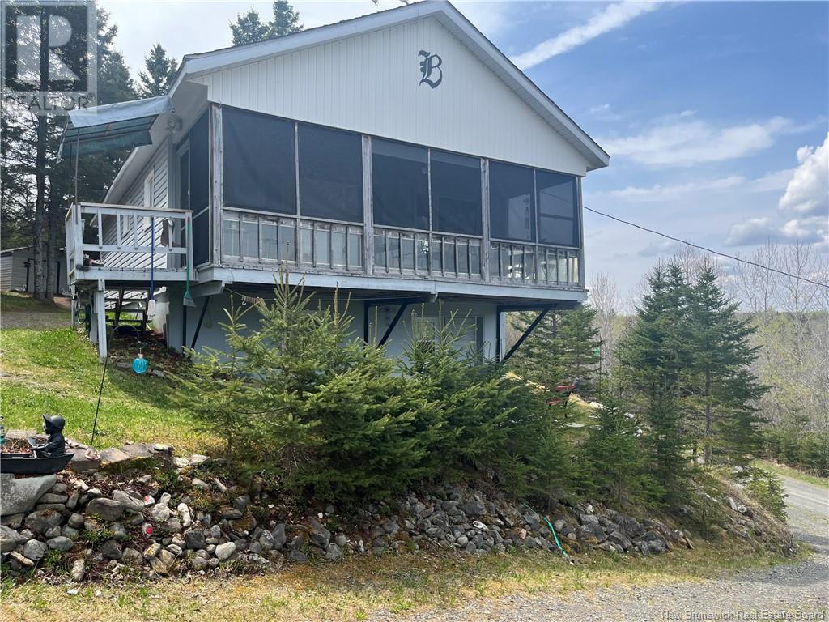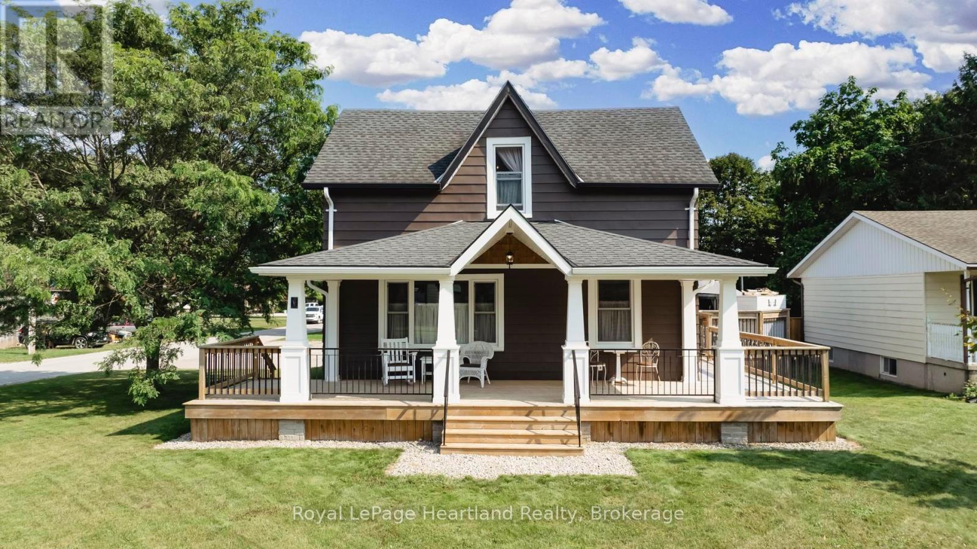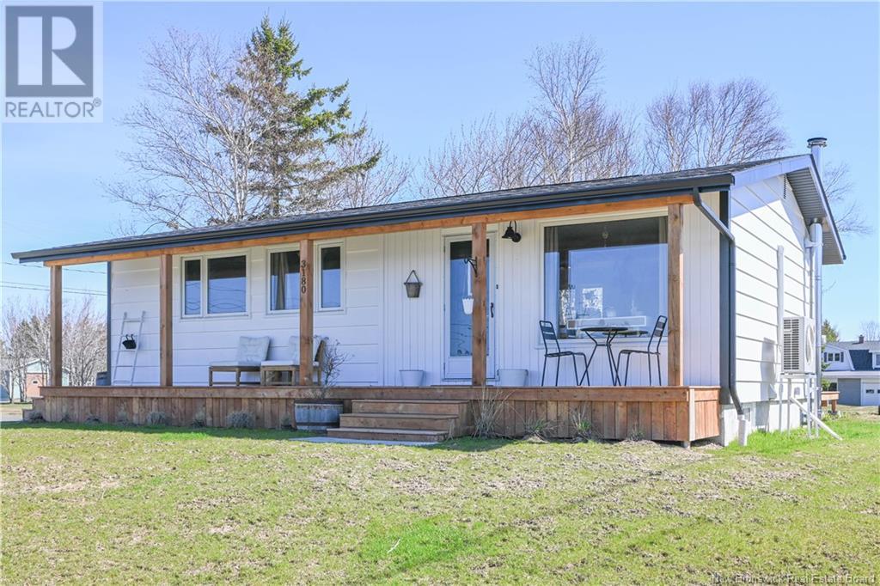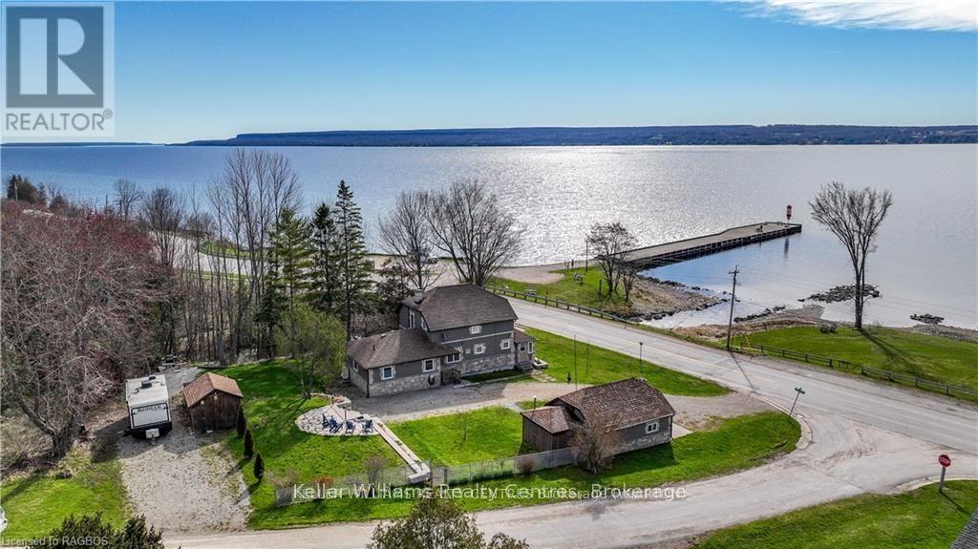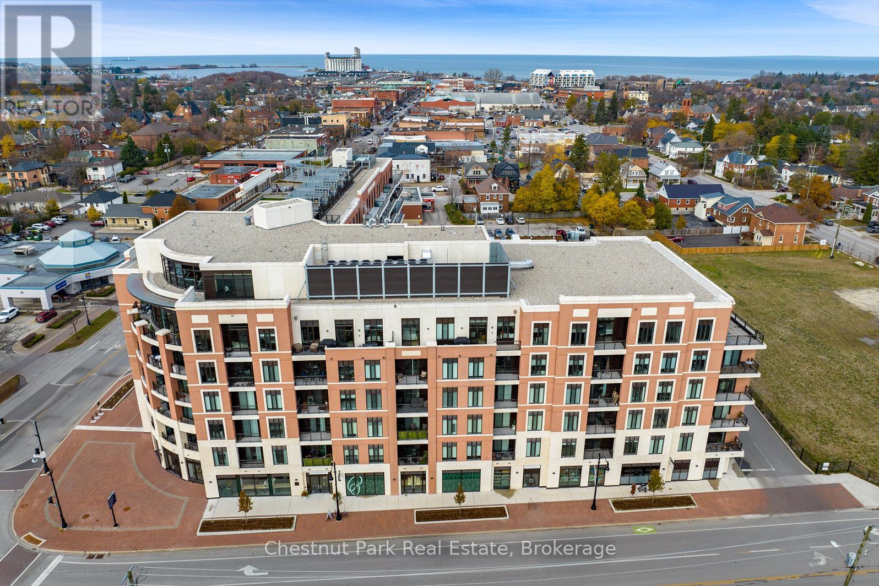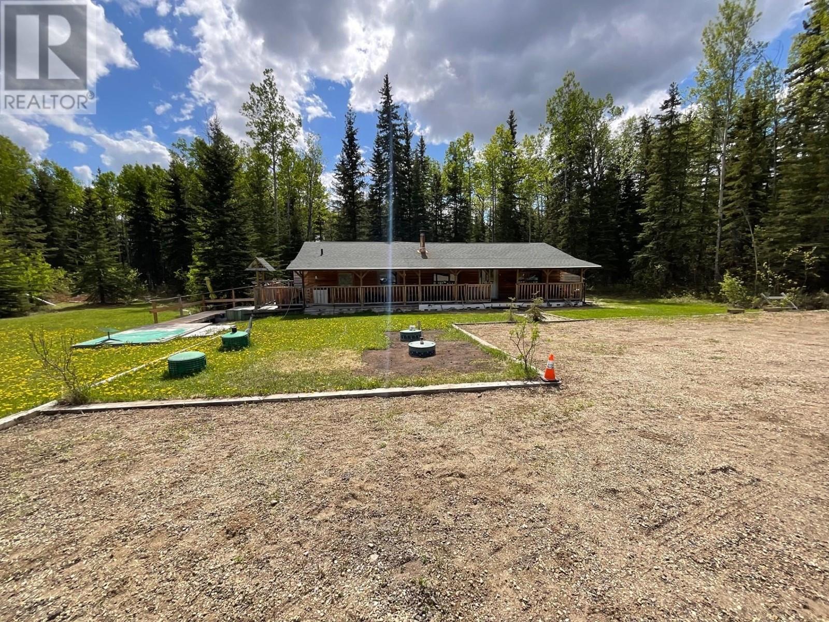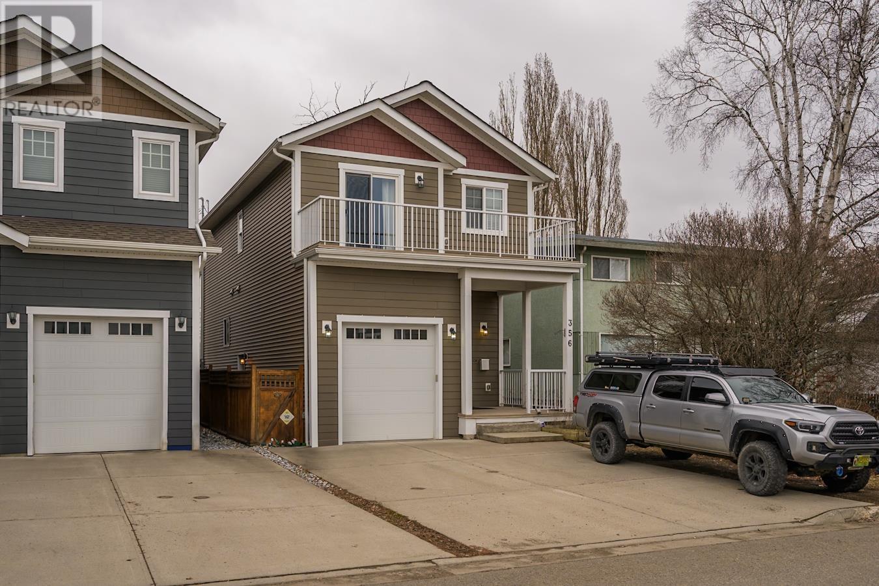11321 63 Avenue
Grande Prairie, Alberta
Welcome to this beautifully maintained, fully developed two-storey home in sought-after O'Brien Lake! Offering 1,998 sqft above grade and loaded with upgrades, this property is just a short walk to École Catholique Louis Riel and scenic walking trails. Step inside to a spacious tiled entry with a built-in bench, leading to a bright living room featuring a cozy gas fireplace. The chef’s kitchen impresses with a large island, corner pantry, and ample cabinetry—perfect for entertaining. A generous dining area opens to the sunny south-facing backyard, ideal for outdoor living. The tiled garage entry includes a main floor laundry room for added convenience. Upstairs, you’ll find a spacious bonus room over the garage, and french doors open to the serene primary suite complete with a walk-in closet and a luxurious 5-piece ensuite featuring a soaker tub and separate tiled shower. The fully finished basement offers a large rec space with a dry bar—perfect for movie nights or hosting friends—as well as a fourth bedroom and full bathroom. Additional highlights include A/C, underground irrigation, upgraded rock wool insulation for improved soundproofing and efficiency, and a triple car garage.Move-in ready, in like-new condition, and close to all the amenities—this home truly has it all! (id:57557)
124 Durham Avenue
Barrie, Ontario
Dont miss out on this incredible opportunity to own a gorgeous, 2-year-old legal duplex offering a total of 3,319 sq ft of beautifully finished living space, including an 873 sq ft legal basement apartment, in a highly desirable, family-friendly community in South Barrie. This stunning total 6-bedroom, 4.5-bathroom residence is designed for both comfort and functionality. Featuring 9-foot ceilings and elegant hardwood flooring throughout both levels, the home is loaded with stylish upgrades such as modern ceiling lights, quartz countertops with upgraded mirrors and lighting in all bathrooms, custom blinds, and a garage door opener. The chef-inspired kitchen is a showstopper with a center island, granite countertops, stainless steel appliances, and a sleek 36 fridge. The open-concept main floor seamlessly connects the kitchen, dining, and family room, complete with a cozy fireplaceideal for entertaining or family gatherings. The spacious primary bedroom offers a large walk-in closet and a private 4-piece ensuite, while large windows offer scenic views of the nearby park. Upper portion rented for $2500 to a AAA Tenant. Adding exceptional value, the home includes a legally finished basement apartment with a separate entrance, featuring 2 bedrooms and 1 bathroom, currently rented to AAA Tenant for $1,600/month plus utilitiesperfect for added income. Ideally located just minutes from top-rated schools, Barrie South GO Station, Highway 400, Costco, shopping, beaches, parks, Friday Harbour, and more, this home is a rare find. Seize the chance to make this dream home yours today! (id:57557)
16 Boschert Road
Saint-Quentin, New Brunswick
***MOTIVATED SELLER*** Escape to this tranquil 2+1 bedroom house/cottage nestled by the lake. With 2 full bathrooms and a cozy screen porch, this charming property offers the perfect retreat for guests seeking peace and relaxation. Wake up to the sounds of nature and enjoy your morning coffee while taking in the breathtaking views of the lake. This idyllic setting provides endless opportunities for Airbnb hosting, whether you're looking to generate additional income or share this serene escape with others. The peaceful surroundings and picturesque views make it a sought-after destination for travelers seeking a restful getaway. Experience the beauty and serenity of lakeside living at its finest. Call today to explore the possibilities that await at this wonderful cottage. Book your private tour today. (id:57557)
273 Hamilton Street
North Huron, Ontario
Charming Home with Home-Based Business Opportunity in the Heart of Blyth! Where else can you truly have the best of both worlds? This unique property offers not only a warm and inviting place to call home but also an incredible opportunity to operate a home-based business right from your own residence. Lovingly maintained by the same family for over 60 years and known locally as the Blyth Dance Studio, this property exudes pride of ownership and versatility. The original portion of the home features 2+1 bedrooms and 1 bath, rich in character and charm. A stunning wrap-around porch welcomes you in and provides the perfect spot to relax and enjoy the beautifully landscaped surroundings. In 2010, a thoughtfully designed addition was built, creating a bright, spacious studio equipped with a 2-piece bath, cozy gas fireplace, and full basement workshop. With accessibility ramps and a separate entrance, it's ideal for a business, daycare, granny suite, or creative space tailored to your needs. The heart of the home includes a cozy kitchen and dining area that opens to a charming outdoor seating space with yet another gas fireplace, perfect for unwinding or entertaining. This home offers over 2,600 sq ft of finished living space, providing room for family and flexibility for your lifestyle. If you're looking for even more space, the basement offers over 1,700 sq ft of potential - insulated and ready for your finishing touches. Located in the vibrant village of Blyth, you're just steps away from the Blyth Theatre, G2G Trail, and Cowbell Brewery, and only a short drive to the shores of Lake Huron. With ample parking, high visibility, and unmatched flexibility, this is your chance to live, work, and play in one of Huron County's most sought-after communities. Don't miss outcall today to explore this rare and remarkable property! (id:57557)
3180 Alcide Street
Tracadie, New Brunswick
TURNKEY home with a contemporary, magazine-worthy design, where every element of the decor has been carefully thought out and researched. Fall under the spell of this enchanting universe where relaxation and comfort are the order of the day! Nestled on a 0.32 acre lot near the river, just minutes from all the services offered by the beautiful town of Tracadie, this 3-bedroom, 1-bathroom bungalow offers a perfect balance between minimalism and functionality. Several renovations have been made over the past year: cement foundation, asphalt shingles on the roof, PEX plumbing, installation of a heat pump and the addition of a wood stove are just a few of them. 6-foot basement with cement floor ideal for maximizing storage. Paved entrance, front balcony, sunny side terrace and shed. Appliances included. Whether as a primary residence, secondary residence or as an income-generating investment, this property is worth a look! (id:57557)
204 Bruce Rd 9
South Bruce Peninsula, Ontario
Nestled along the tranquil shores of Colpoys Bay, this stunning 4-bedroom, 2-bathroom home offers an idyllic blend of comfort and natural beauty. This turn-key investment can come furnished, so its move in ready! With a road between the property and waterfront, it provides easy access to a large section of waterfront, ideal for swimming, boating, and fishing. Wake up to breathtaking sunrises over the bay, setting the scene for a perfect day of relaxation or adventure. Conveniently located close to Wiarton, residents will enjoy easy access to all amenities including schools, banks, grocery stores, shops, and restaurants, ensuring a comfortable and convenient lifestyle. Don't miss out on this rare opportunity to own your own waterfront oasis in Colpoys Bay, where every day feels like a vacation. Schedule your viewing today and start living the waterfront lifestyle you've always dreamed of! (id:57557)
2504, 901 10 Avenue Sw
Calgary, Alberta
BRAND NEW FLOORING THROUGHOUT THE ENTIRE UNIT, Looking for a bright, modern corner unit on the 25th floor with stunning mountain, river, and city views? This 2 Bed + Den, 2 Bath condo at Mark on 10th features a large floor plan wrapped in glass for exceptional brightness. The den offers a perfect office or reading space overlooking the Beltline. Mark on 10th is renowned for its top-tier amenities and prime location. Enjoy a spacious kitchen, or explore 17th Ave’s dining and nightlife within a 10-minute walk. The building boasts a bike room, guest suite, and a large outdoor terrace. The top floor includes a steam and infrared sauna, gym, two-level owner’s lounge, outdoor BBQ, tanning area, and a gas fire pit, not to mention a ROOFTOP HOTUB. Safety features include cameras, concierge, security, separate resident parking, bike storage, and anti-pry doors for storage lockers. With three elevators, your comfort is ensured. Experience the ultimate inner-city lifestyle at Mark on 10th! (id:57557)
202 - 1 Hume Street
Collingwood, Ontario
Experience stylish, modern living in the heart of downtown Collingwood at MONACO. This beautifully appointed one-bedroom suite offers 645 sq. ft. of thoughtfully designed space, perfect for those seeking comfort, convenience, and a vibrant lifestyle. Step inside the open-concept Ercole model, where a sleek kitchen with Samsung stainless steel appliances, a built-in microwave, and an undermount sink blends seamlessly with the dining and living areas. Natural light floods the space, creating an inviting atmosphere that extends onto a private 124 sq. ft. balcony - an ideal spot for morning coffee, relaxing evenings, or entertaining friends. Upgrades set this suite apart, including an EV charger at the underground parking space (one of only 21 in the building), pot lights in the living room, upgraded light fixtures, blackout blinds in the bedroom, and sunscreen blinds in the living room to name a few. A convenient in-suite laundry closet with a stacking Samsung washer and dryer adds to the effortless lifestyle this condo offers. Monaco's amenities elevate your living experience, with a spectacular rooftop terrace featuring al-fresco dining spaces, a BBQ area and firepit - all with breathtaking views of Georgian Bay and downtown. Residents also enjoy a modern lounge with a bar area, numerous seating tables with an active social calendar, a private fitness centre with large windows for natural light and the convenience of a grocery store/coffee shop (Gordon's) on the main floor. With Collingwood's charming shops, restaurants, marina/waterfront, and local services just steps away, this is your opportunity to embrace downtown living at its finest. Don't miss out on this exceptional home - our new lifestyle awaits! (id:57557)
Th-112 - 25 Malcolm Road
Toronto, Ontario
Welcome to The Upper House in Leaside! This bright and spacious 2-storey condo townhome offers 1,158 sq ft of thoughtfully designed living space, plus a 98 sq ft private terrace (Yes, theres a BBQ gas line and water hookup!). With 2 bedrooms and 3 bathrooms, theres room to grow, play, and relax. Enjoy 10 ft ceilings on the main floor, a modern kitchen with stone countertops and a built-in wine fridge, and an ideal open concept layout. Parking spot comes with its own EV charging station.Family-friendly building amenities include a gym, concierge, party room for birthdays and gatherings, bike storage, and even a dog spa! (id:57557)
4081 Old Alaska Highway
Taylor, British Columbia
Escape to your serene retreat! This charming log home, nestled on 4.7-acres of picturesque rural land, offers the perfect blend of rustic charm and modern comfort. Featuring one bedroom and one bathroom, this cozy haven boasts a warm wood stove in the inviting living room, ideal for chilly evenings. The durable metal roof ensures low maintenance, while the covered deck provides a peaceful spot to soak in the tranquil views. A small detached workshop offers space for hobbies or storage. Surrounded by nature, this property is perfect for those seeking privacy and simplicity without sacrificing convenience. This log home delivers a unique opportunity to embrace rural living at its finest. Don't miss your chance to own this idyllic countryside gem. (id:57557)
32 Ryeburn Drive
Ottawa, Ontario
Nestled along the serene, picturesque shores of the Rideau River, this exquisite home is a harmonious blend of modern elegance, timeless charm and the unspoiled beauty of nature. Surrounded by a lush canopy of mature trees, this private sanctuary offers a tranquil retreat for those yearning for peace, privacy and the allure of waterfront living. Step inside to discover a thoughtfully designed interior, starting with the fully renovated kitchen. Equipped with sleek, state-of-the-art appliances, custom cabinetry and stunning countertops, this space is both functional and stylish - a dream for home chefs and entertainers alike. Upstairs, both bathrooms have been meticulously upgraded to include spa-like finishes, creating luxurious spaces for relaxation and rejuvenation.The newly updated sunroom is a standout feature, flooding the home with natural light while offering panoramic views of the glistening river and lush surroundings. The exterior of the home has been impeccably maintained and enhanced with a fresh stucco finish, adding contemporary flair while complementing the homes classic architecture. A durable new metal roof not only adds to the homes striking curb appeal but also ensures low-maintenance longevity. Completing the upgrades are new, energy-efficient doors and windows, which not only elevate the aesthetic but also enhance the homes overall comfort and efficiency. Outside, the property's natural beauty continues to shine. The expansive grounds provide ample space for outdoor activities, gardening, or simply soaking in the breathtaking views of the river. WATERFRONT DEVELOPMENT OPPORTUNITY. Application for severance underway. The property meets the setback requirements for severing the property into two waterfront lots. The property is zoned RR1A, which requires 30m of frontage and 1,390m2 of area per parcel. The property has 75.62m of frontage and 2,997.07m2 of area. (id:57557)
356 Burden Street
Prince George, British Columbia
* PREC - Personal Real Estate Corporation. What an great home! This 4 bed 2.5 bath up and 1 bed 1 bath down home has what you have been waiting for. With a tenant (id:57557)



