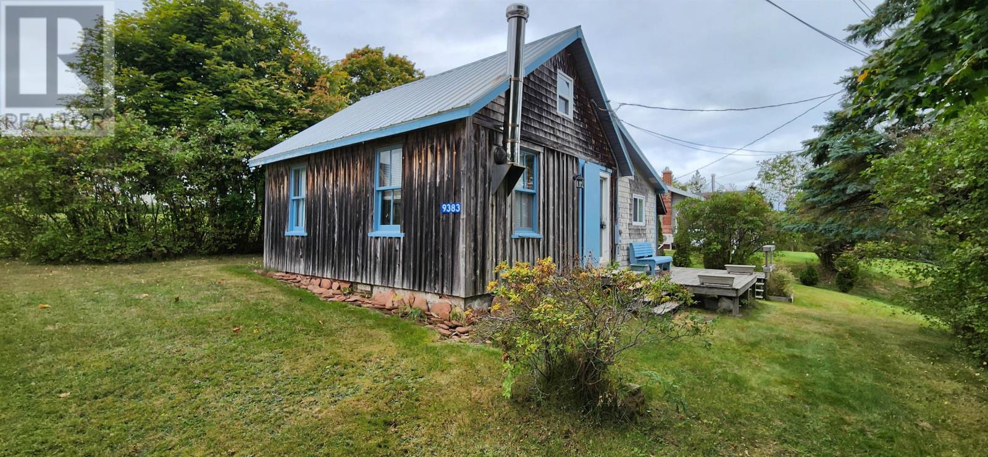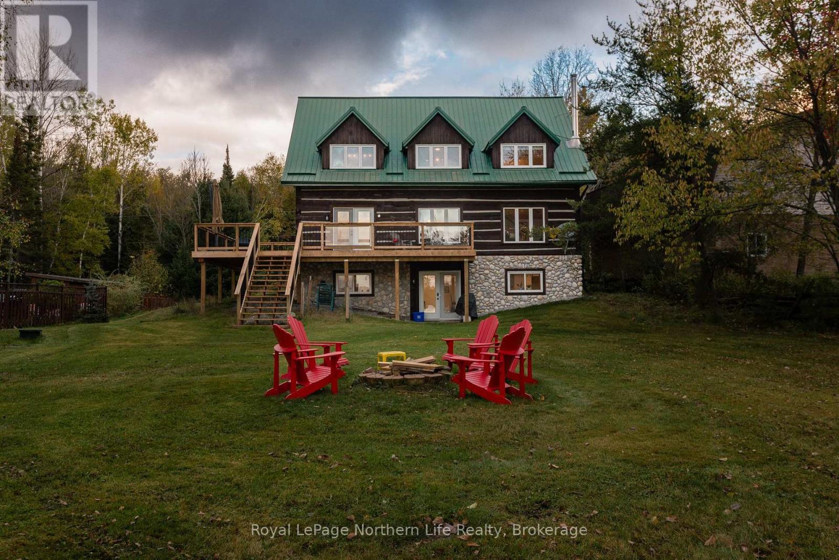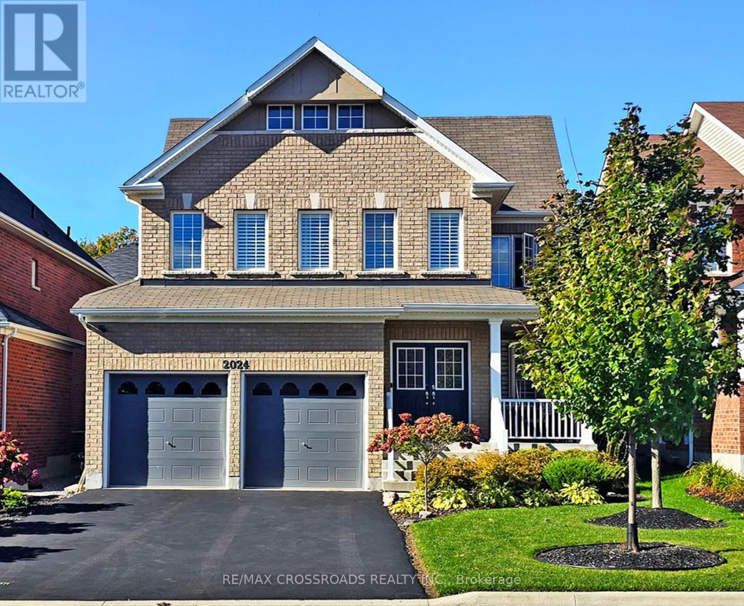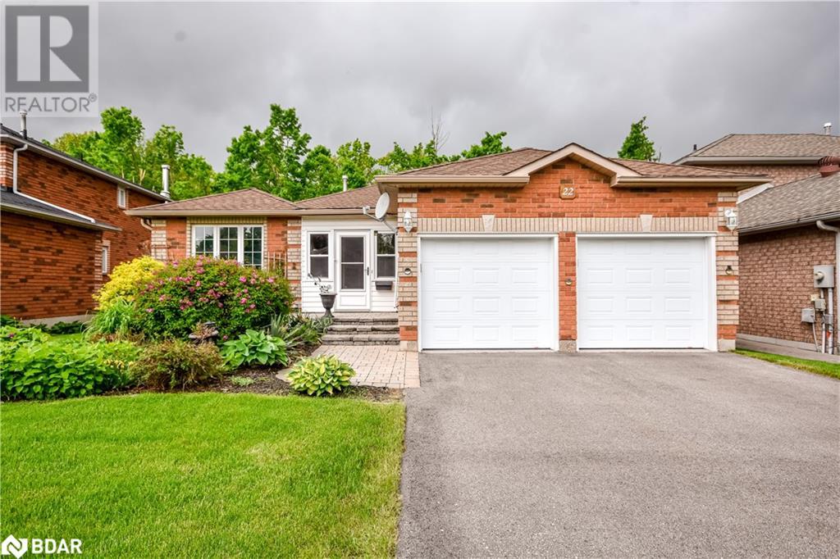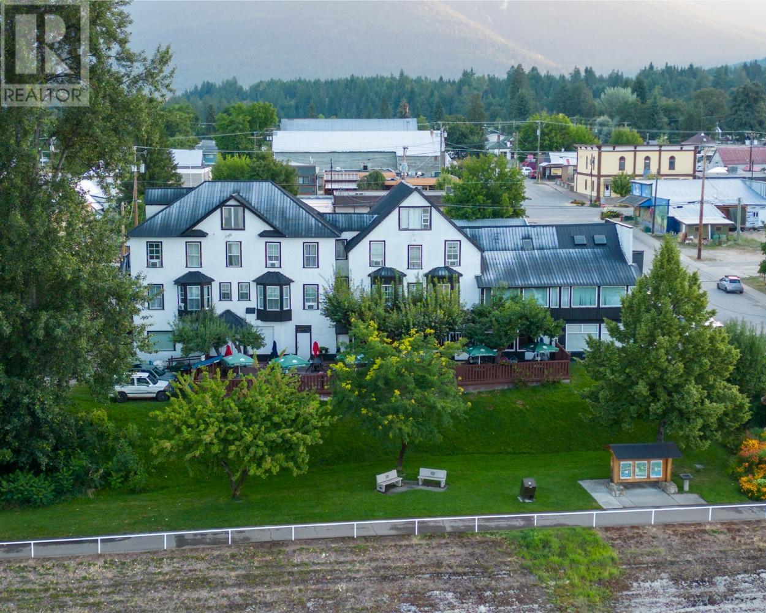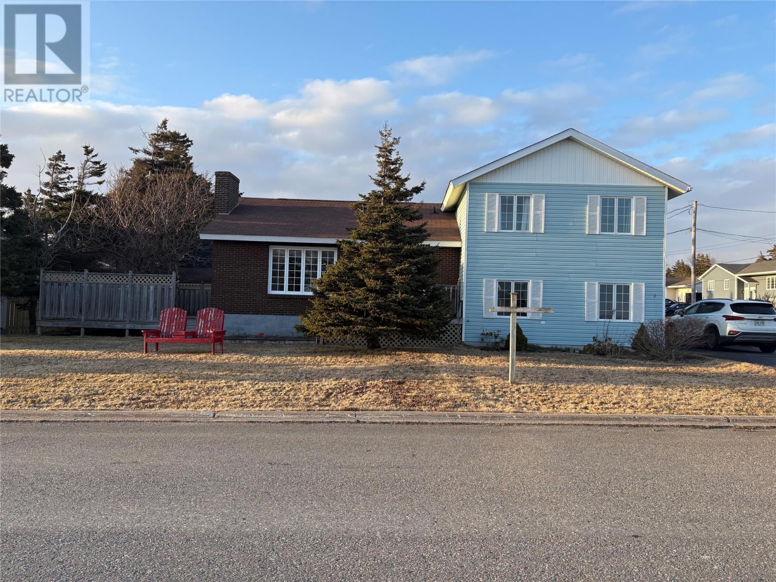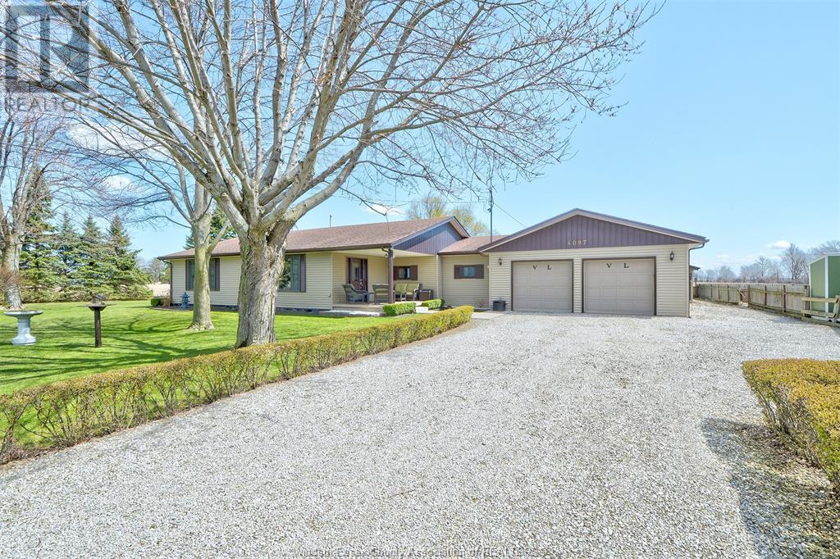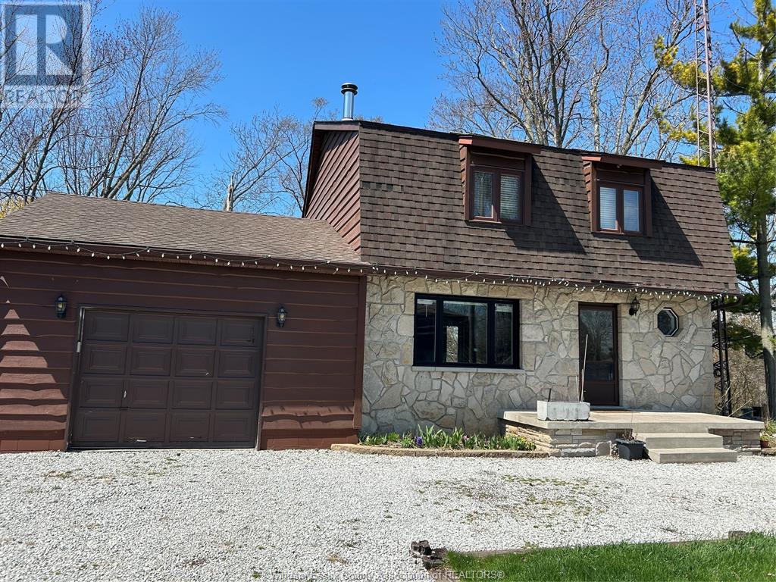262 Mellow Lane
South West Lot 16, Prince Edward Island
Escape to your own slice of island paradise with this cozy, rustic cottage tucked down a peaceful country lane, shared with just a handful of other charming retreats. Perfectly positioned on the water, this cottage offers unbeatable access to summer fun, whether it?s kayaking at sunrise, beach combing for sea treasures, or enjoying quiet evening strolls along the shore. Unwind around the campfire under starry skies, roast marshmallows, and make unforgettable summer memories with family and friends. This warm and welcoming retreat is the ideal spot to recharge and reconnect with nature. Located just 15 minutes from Summerside, you?re close to all the conveniences?groceries, restaurants, and shops?while still enjoying the quiet serenity of cottage life. Whether you?re planning weekend getaways or dreaming of a full summer escape, this is the place to be. Don?t miss out on this classic coastal gem?your perfect summer starts here! (id:57557)
44 Richardson Drive Unit# 11
Port Dover, Ontario
If Location Matters...Then You Need To See This Condo. End unit. Backing onto a Ravine. This 3 bedroom 2 bathroom home is part of a treed enclave with its very own play area that's perfect for a picnic with your kids or grandkids. Spacious Living room with a gas fireplace and triple wall unit. A patio door off of the dinette brings the outside in. The galley kitchen has been expanded with extra cabinets & counter as well as a double pantry. Over time the kitchen cabinets, bathroom and furnace have been renewed. Newer 20x11 deck. Now it's your turn, as the new owner to complete the updating and redecorate your way. Be sure to add this condo to your list of ones to see! (id:57557)
9383 Main Street
Murray River, Prince Edward Island
If you are looking for a starter home or a fixer-upper, this sweet house, located at 9383 Main Street, Murray River, might be your next project! The property offers a fabulous view of the Murray River from both the deck from the patio doors as well as the deck off your new, a fully equipped work shed, which includes everything you need to create the perfect space! This 2 bedroom, one bath home is being sold "turn-key" ready, with mostly all contents! (ask your Realtor for exclusion list). The home has one bedroom (with totally insulated walls and ceilings) on the main floor, with a nice open concept design. The upstairs is accessed through a custom wood ladder and leads to a great storage solution as well as the 2nd bedroom (or whatever you wish!) A new UV system and a water pump were installed in the summer of 2023. There is a Selkirk Flue if you wish to install wood heat. Home is being sold as is/where is. All measurements to be verified by purchaser if deemed necessary. (id:57557)
Ph-A - 7368 Yonge Street
Vaughan, Ontario
Spacious Offices with Floor to Ceiling Glass walls and Doors. High End Finishes Throughout.2 Car Underground Parking Included! Unobstructed Views East and South of Toronto. Very Low on Yonge in Prime Old Thornhill. Updated with Spacious Reception Area, Boardroom and 2Spectacular Completely Updated and Renovated Penthouse Office in the High Demand Central Park Maintenance Fees that Include All Utilities. Viva Transit at Front Door & Huge Future Potential with Potential Yonge Line Subway Extension. **EXTRAS** Very Low Maintenance Fees include All Utilities (except Internet and Phone). Includes 2 Car Underground Parking (One Premium Spot Next to Door). (id:57557)
571b Regal Road
North Bay, Ontario
Completely updated home or cottage on popular Trout Lake! Approximately 175k spent in recent upgrades. This stunning 3-bedroom residence offers the option to easily convert to a 4th bedroom and includes 4 full bathrooms, providing plenty of space for the entire family. Situated on a private road, the property boasts an exclusive and prestigious setting. The deep, flat lot includes additional land across the road, complete with several small out buildings. The home showcases quality craftsmanship and numerous upgrades throughout, with a spacious open-concept layout that offers breathtaking views from every window. The kitchen features exquisite titanium granite countertops, copper sinks and faucets, a new professional-grade range hood, new appliances, and ample cabinet space. The exposed post-and-beam construction, cathedral ceiling, and wood-burning stove add rustic charm to the modern amenities. There is direct access to a newly constructed deck and the pristine waterfront. Upstairs, the spacious primary bedroom includes an ensuite bathroom and a walk-in closet. The second bedroom, a laundry nook with a brand-new washer and dryer, and a newly constructed 3-piece bathroom complete this level. The open-concept loft can serve as a versatile space or be converted into an additional bedroom. The fully renovated lower level can be utilized as a separate one-bedroom in-law suite with its own kitchen and laundry or as additional living space. This level also includes a walkout basement, storage area, and utility room. The property features a circular driveway, a garden shed, and a new main dock at the waterfront. Additional recent upgrades include a new furnace and boiler system (2021), freshly painted interior and exterior, and upgraded lighting, doors, and hardware. With deep water and a sandy swimming area, this property is ready for you to move in and enjoy the best of Trout Lake living! (id:57557)
2024 Magee Court
Oshawa, Ontario
Look no further, discover this gorgeous customized executive home with an open concept design. Completed with custom blinds and shutters, 9' ceilings on the main floor, porcelain tiles in the foyer, laundry room, and all bathrooms. Heated floors in all bathrooms upstairs, heated floors in all bathrooms upstairs, solid hickory hardwood floors throughout, custom oak stairs with large solid handrails and metal spindles. Zoned LED energy efficient pot lights and chandeliers on dimmers, Nest smart home fire and carbon monoxide detectors with built-in night light features. Water filtration system plus reverse osmosis unit. Custom chef's kitchen marble backsplash with first choice grade Ceasarstone quartz, multilevel island with oversized sink and prep sink, stackable ovens, pot filler, extra wide drawers with customized built-in storage. Oversize refrigerator and freezer, (Two pantries: food and appliance), natural maplewood high-end cabinets. Upgraded installation in attic and garage.Large storage shed. Large composite deck with gazebo for your enjoyment. (id:57557)
22 Osprey Ridge Road
Barrie, Ontario
Welcome to 22 Osprey Ridge Rd in Barrie, a charming, lovingly maintained family home in a highly desirable neighbourhood. This home radiates warmth and character, providing an ideal setting for building lifelong memories. Set on a well-maintained property that backs onto the ravine, creating a private retreat from the bustle of everyday life. Step inside to discover a thoughtfully designed layout which includes five spacious bedrooms and three bathrooms, ample space for everyone in the family. The cozy living room serves as the heart of the home, perfect for welcoming gatherings of family and friends. Adjacent to this inviting space is a well-loved kitchen, where preparing meals and sharing stories over coffee becomes a daily delight. Adding to the versatility of the home is the walk-out basement, which offers in-law potential or can be transformed into a private guest space, enhancing the property's appeal for multi-generational living or extra space. Conveniently located near all local amenities and just minutes from Highway 400, 22 Osprey Ridge Rd makes commuting, shopping, and exploring Barrie's vibrant community effortless. Whether you're planning quiet evenings at home or lively celebrations with loved ones, this residence is perfectly poised to accommodate every lifestyle. (id:57557)
424 Kippens Road
Kippens, Newfoundland & Labrador
This Oceanview 2 bedroom, 1.5 bath bungalow with 2 bedroom + den, 1 bath basement apartment sits on nearly 17 acres! Easily converted to one home if you prefer! The stunning ocean views are showcased in the main living areas with a 3 panel patio door in the dining area and a patio door in the living room. The main floor features a front porch, kitchen, dining area, living room with woodstove, laundry room, 1/2 bath, 2 bedrooms and a full bath. There is a small storage room at the bottom of the stairs accessible from the main floor. If you wanted to make it a single family home you could put in an access at the bottom of these stairs to the apartment living room and use it as your rec room. The back door comes into a large porch with access to the main floor or apartment and a laundry hook up for the apartment. The apartment has a dining room, kitchen, large living room, den, full bath and 2 bedrooms. Two fridges, two stoves, two washers and two dryers are included. The land goes all the way back to Romaine's River This is a rare find! So much land and privacy with ocean views! (id:57557)
92 4th Avenue
Nakusp, British Columbia
The Leland Hotel: a captivating piece of history nestled in the heart of Nakusp, BC. This cherished gem presents 21 uniquely appointed rooms, each offering a glimpse into the past and a canvas for the future. Perched above the tranquil Arrow Lake, an expansive 80-seat deck commands awe-inspiring panoramic views, setting the stage for unforgettable moments. Emanating a timeless charm, The Leland Hotel exudes an ambiance that's reminiscent of a bygone era. While some restoration is needed, the property's weathered elegance hints at its former grandeur. Original architectural details stand as a testament to craftsmanship that stood strong through time, ready to be reimagined for modern comfort. A 60-seat restaurant, a lively 107-seat pub beckons camaraderie and good times, a beloved local spot brimming with potential. For convenience or additional income stream a one bdrm house is located on the premises. As the gateway to Nakusp's captivating outdoor adventures, this property offers a lifestyle that transcends ordinary living. From hiking and fishing to exploring natural hot springs, this area is a haven for those seeking an authentic connection with nature. Seize this moment to own not just a property, but a legacy. The Leland Hotel beckons you to be a part of its storied history, to restore its timeless charm, and to shape its vibrant future. Contact us today to embark on this extraordinary journey. (id:57557)
3 Macneil Crescent
Stephenville, Newfoundland & Labrador
Are you looking for a great family home in a quiet neighbourhood? This three bedroom, 2 bathroom home has lots to offer your family. As you enter the side door you come into a porch which leads into the large Family room with Patio doors leading out into the backyard. On this level is a full bathroom, laundry room and an office, which can be used as a fourth bedroom if needed. You go up the stairs from the family room into the Eat-in kitchen which has been beautifully renovated a few years ago. On that level is a formal dining room, the good sized living room with a wood burning fireplace and the front foyer with coat closet. A few more steps up takes you to the three bedrooms and a recently renovated bathroom with a soaker tub and double vanity. A few steps down from the family room is the basement which has a rec room, utility room, walk in pantry and a storage room. You can change things to suit your own personal needs if you want because it is only partially finished. There is a 10 x 12’ storage shed in the back yard but there is room to build a garage if needed. Just outside the patio doors is a concrete patio and around the side of the house is large wooden deck with a privacy fence around it, great for socializing with friends in the summer. There is plenty of room for kids toys, a veggie garden, a fire pit etc. Do not delay your viewing on this one, because it could be just what your family needs. (id:57557)
4097 Concession Rd 4 South
Amherstburg, Ontario
AMHERSTBURG Country Living at its Finest! This Immaculate Well Decorated 1 Level Home on a Large Close to 3 /4 of an Acre Lot is Close to the Libro Center Sitting just Outside of Town and Close to Everything Amherstburg has to Offer but in the Country on Quiet Concession 4 South! This Home Features Huge Living/Family Room, High Quality Kitchen with Lots of Cupboard Space, Large Primary Bedroom with ensuite 3piece bath and closets 2 more bedrooms a 4piece Bath, Laundry Room with Pantry another 2piece Bath, Large 2 plus Car Heated Garage and a Spacious Private Back Yard with No Rear Neighbours. Furnace and Central Air 5yrs old, Roof 12yrs old. All Windows between 5 and 12 yrs Old. Don't Miss Out! Properties Like this are Far and Few Between. (id:57557)
123 Dahinda Drive
Colchester, Ontario
Discover tranquility in this 2-storey, 3-bedroom, 2-bathroom home on a treed lot in Harrow. The cozy living room with a fireplace flows into a spacious kitchen and dining area with a second fireplace. Upstairs, three large bedrooms and a full bath await, while a main-floor 3-piece bath adds convenience. Enjoy seasonal Lake Erie views from the sundeck, a heated inground pool, and a covered hot tub. A private trail leads to a sandy beach. With a 1.5-car garage and proximity to local wineries, this home offers peaceful living with modern comforts. (id:57557)



