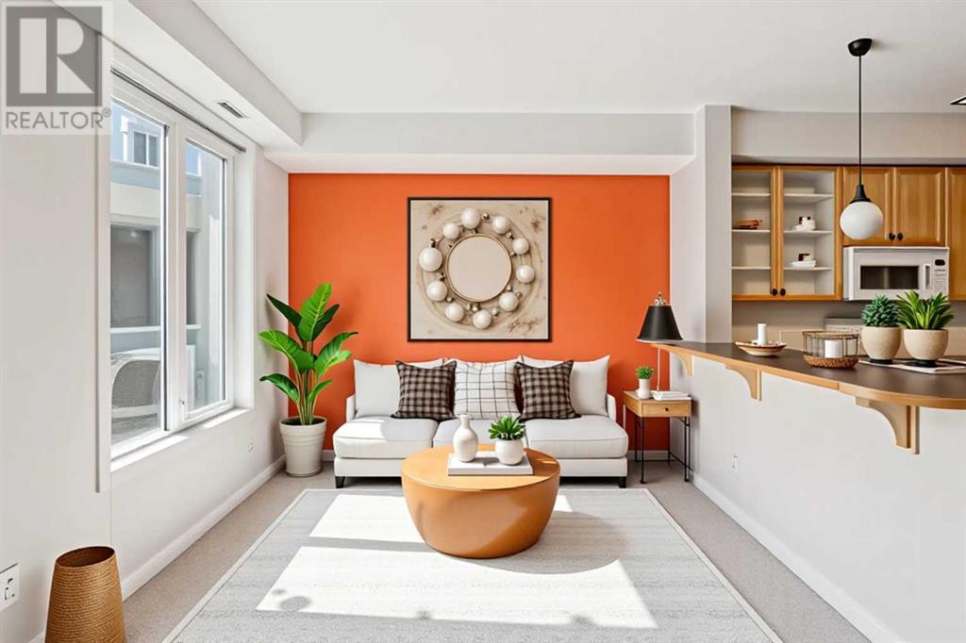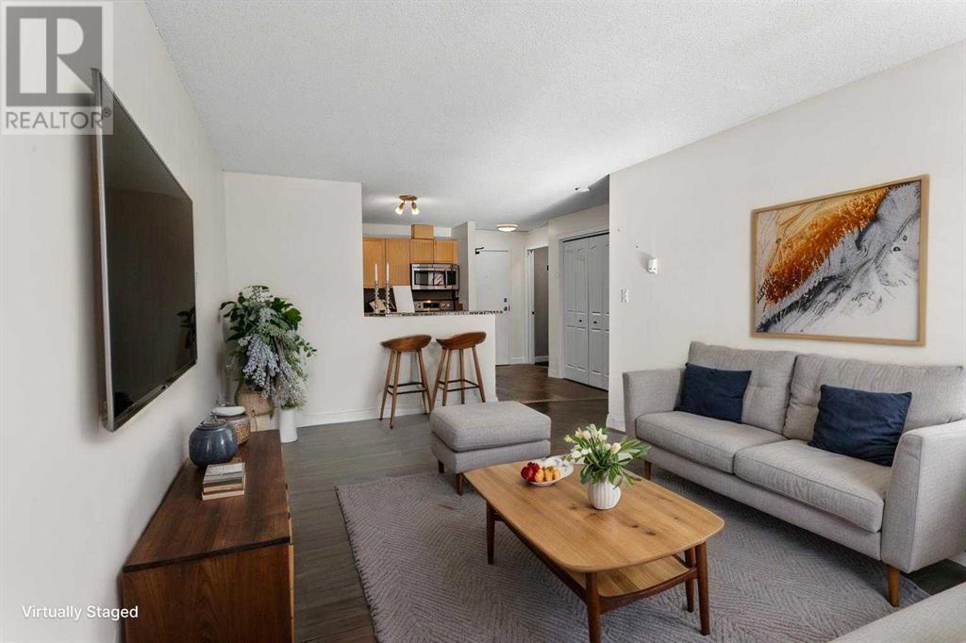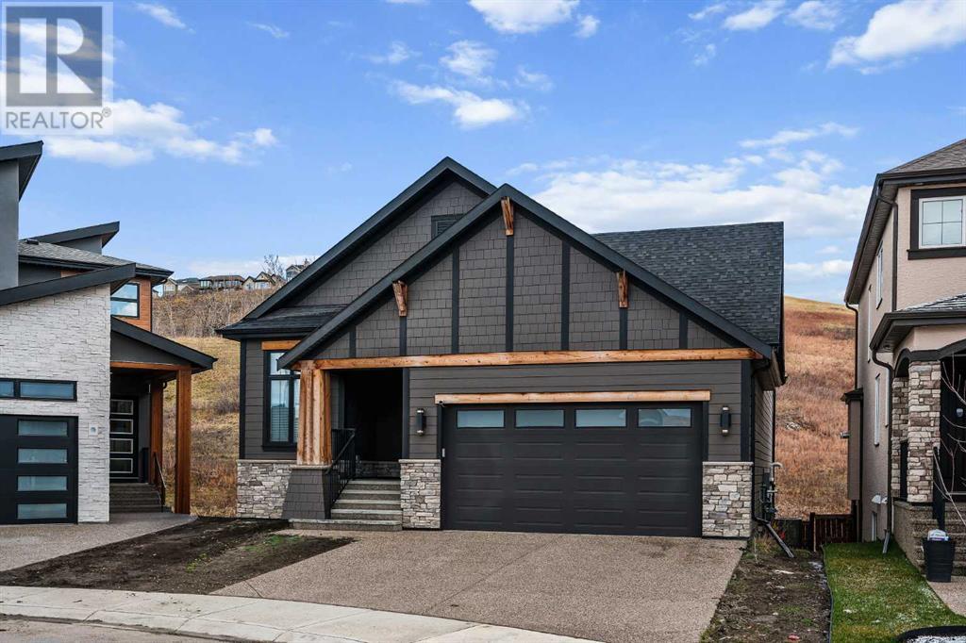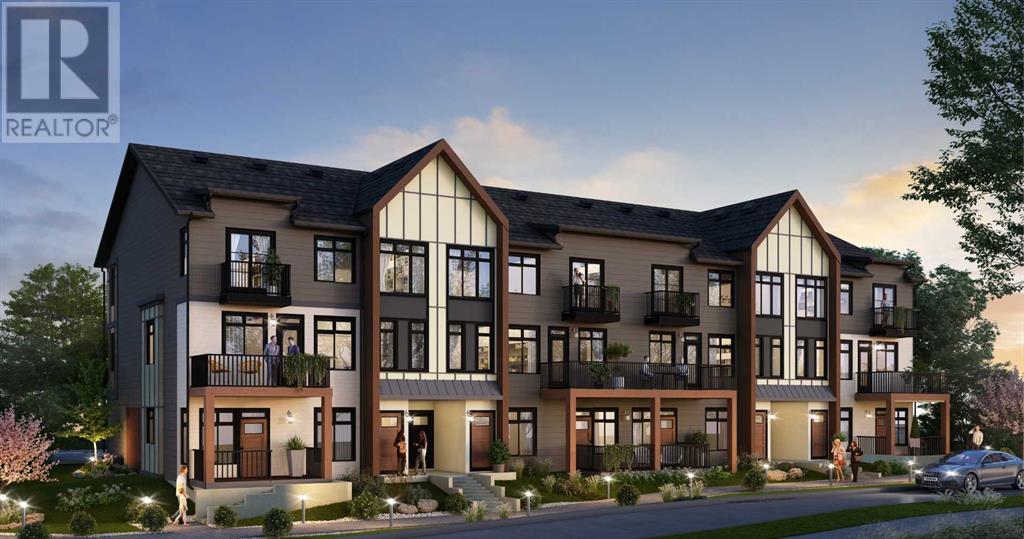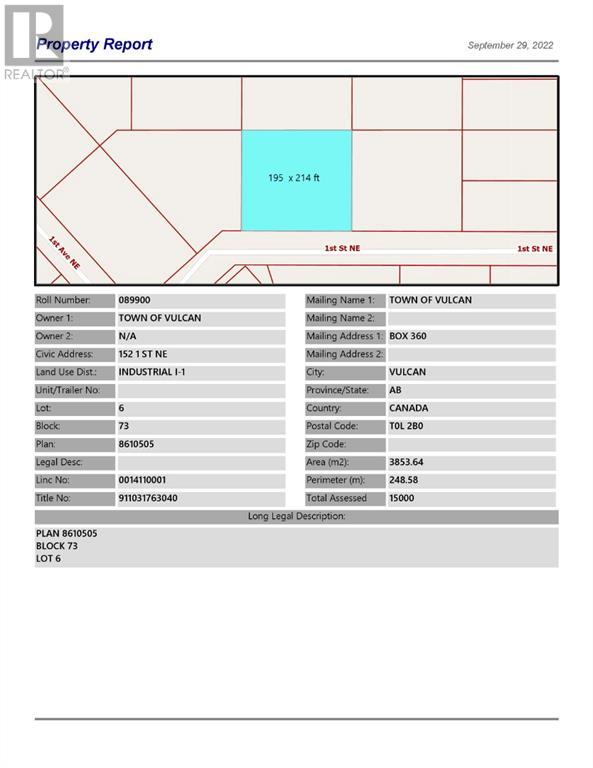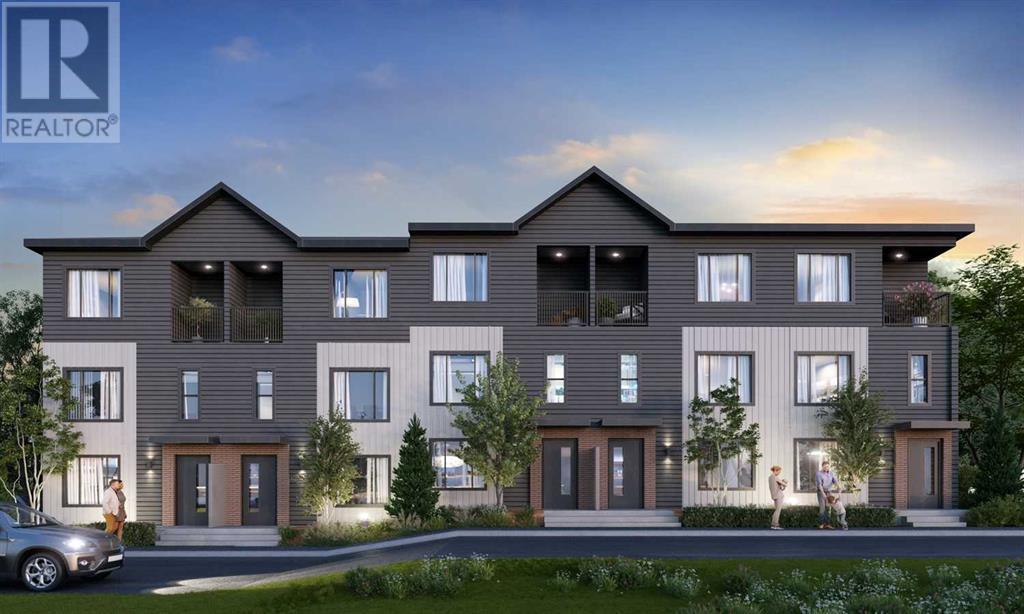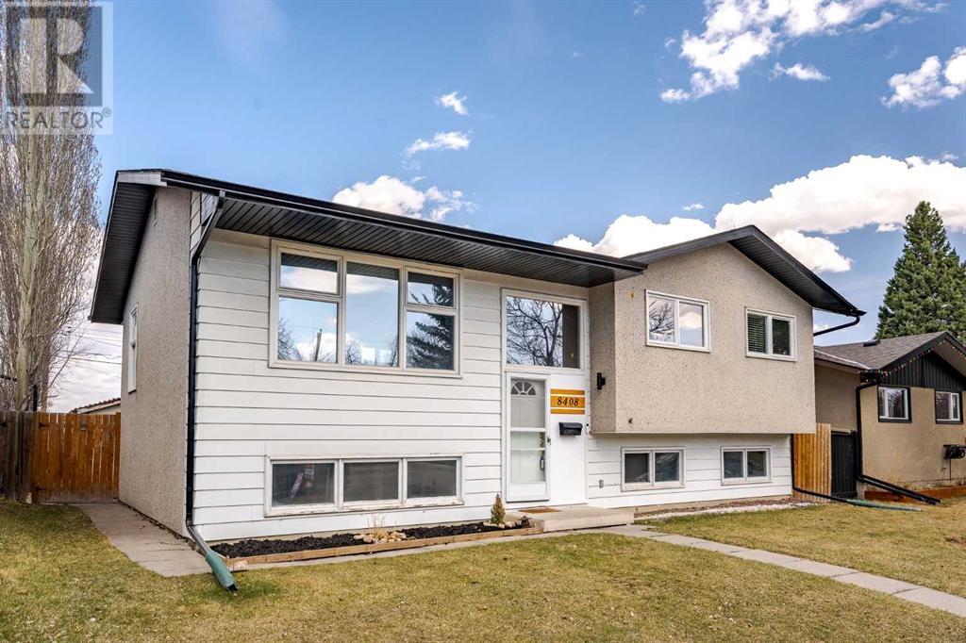13, 903 Mahogany Boulevard Se
Calgary, Alberta
Welcome to the ultimate in modern living. This stunning luxury townhome in the hottest selling new home community in Calgary, Mahogany, offers a lifestyle unlike any other. With dual master bedrooms, each featuring its own private ensuite with LED-lit vanity mirrors, this home offers flexibility and luxury. The open-concept layout is beautifully designed with luxury vinyl plank flooring across all three levels, 9’ knockdown ceilings, and a striking custom wood slatted feature wall. The gourmet kitchen includes quartz countertops, a flat-top ceramic stove, hidden-control dishwasher, and a double-sided fridge with built-in water dispenser and dual ice cube options. Plus, you’ll love the DOUBLE attached garage and upper-level laundry for added convenience.Step outside to experience lakefront living at its finest. Mahogany boasts two beautiful beaches—the main beach with a spectacular 20,000 sq ft clubhouse, and the West Beach—offering a range of year-round activities, including swimming, watersports, skating, hockey, fishing, and ice fishing. Whether you’re enjoying the water in summer or skating across the lake in winter, there’s always something to do in this dynamic community.For all your everyday needs, Mahogany Village Market is just moments away, offering everything from Sobeys and Shoppers to State & Main, Kinjo Sushi, Bro’Kin Yolk, and much more. When you're craving something a little more upscale, Westman Village has fine dining at Chairman’s Steakhouse, live music at Alvin’s Jazz Club, and delicious coffee at Analog Coffee.Families will appreciate the proximity to top-rated schools such as:Mahogany School (Public K–5)Divine Mercy School (Catholic K–6)Joane Cardinal-Schubert High School (Public 10–12)All Saints High School (Catholic 10–12)Live your best life in a community that offers private beach access, over 74 acres of natural wetlands, 22 km of scenic walking paths, and quick access to the South Health Campus and fitness centers. Whether y ou're looking for relaxation, recreation, or an active lifestyle, Mahogany delivers it all. Don’t miss out—schedule your private showing today and start living the dream!Please note; square footage is based on builders construction plans. Pictures provided are a virtually staged similar model. The actual unit is at pre-drywall stage and may be a mirror image of pictures shown. (id:57557)
17 Howse Row Ne
Calgary, Alberta
Welcome to this beautifully upgraded, fully finished home in the sought-after community of Livingston, built by Brookfield Residential and loaded with thoughtful features both inside and out. Offering over 2,375 sqft of developed living space, this home is perfect for families, first-time buyers, or investors seeking turnkey convenience, designer finishes, and a low-maintenance lifestyle. Step inside to a bright and open floor plan featuring 9’ ceilings, durable luxury vinyl plank flooring, and large windows that fill the home with natural light. The kitchen is a true showstopper with quartz countertops, stainless steel appliances, a spacious island, and two skylights (replaced in 2024) for an even brighter cooking and entertaining space. The primary suite is a private retreat, complete with a walk-in closet featuring custom built-ins and a sleek ensuite bathroom. Upstairs also includes two additional bedrooms, a laundry room, and a full bathroom - every bedroom and closet throughout the home features custom built-in organizers to maximize storage and style. Downstairs, the professionally finished basement adds exceptional versatility with a huge recreation room, an additional bedroom, and a full 4-piece bathroom, perfect for guests, teens, or a home office. Enjoy year-round comfort with central air conditioning (new in 2024), and outdoor living at its best with a zero-maintenance backyard featuring artificial turf, professional landscaping, mature trees, and a two-tiered deck with glass railing, ideal for entertaining or relaxing in privacy. The oversized 24x24 double detached garage is fully insulated, drywalled, and includes a sealed concrete pad, offering space for vehicles, tools, or hobbies. Additional value comes with a comprehensive 2024 exterior refresh due to an insurance claim - new siding, shingles, windows, downspouts, exterior lights, and fencing mean peace of mind for years to come. Located just steps from Livingston’s parks, pathways, the Hub communi ty centre, schools, and with quick access to major routes like Stoney and Deerfoot Trail, this home offers the perfect balance of comfort, convenience, and community. Don’t miss your chance to own a meticulously maintained and upgraded home in one of Calgary’s most exciting neighbourhoods—book your private showing today! (id:57557)
108, 15 Everstone Drive Sw
Calgary, Alberta
WHERE ELSE CAN YOU LIVE WITH LUXURY AMENITIES AND CONDO FEES that include all utilities FOR JUST $525.19?At the Sierras of Evergreen, a premier 55+ community, enjoy a SALTWATER POOL and HOT TUB, FITNESS ROOM, WOODSHOP, CRAFT ROOM, CAR WASH, WINE ROOM, TWO POOL TABLES, SIX LIBRARIES (including the WHITE LIBRARY), a 30-SEAT THEATRE, SEVEN GUEST SUITES, and the EVERGREEN SOCIAL ROOM for events and classes. A scenic PLUS-15 WALKWAY with courtyard views connects all these incredible spaces. It’s vibrant, active living—without ever leaving the building.WELCOME TO UNIT #108, a meticulously upgraded ground-floor gem offering one of the best locations in the complex—quiet SOUTH-FACING courtyard exposure with direct patio access from the sidewalk. Whether sipping your morning coffee or grilling on the natural gas BBQ, you’ll love the privacy and sunshine all year round.Inside, enjoy SOARING 9-FOOT CEILINGS and a bright, open-concept layout. The CUSTOM KITCHEN features ceiling-height cabinetry, EXTENDED COUNTERSPACE, a LAZY SUSAN, glass display cabinets, EXTRA DRAWERS, and an UPGRADED FRIDGE. The CORNER FIREPLACE is perfectly placed to maximize wall space, while ALL-LED LIGHTING adds a warm, modern glow throughout.The bedroom includes a WALK-IN CLOSET redesigned for an extra three feet of storage. The bathroom offers extra drawers, a medicine cabinet, a shelf behind the toilet, and an extended shower head. The spacious LAUNDRY ROOM has a long shelf and room for a desk or day bed, perfect for hobbies or extra storage.Your TITLED UNDERGROUND PARKING STALL is located just steps from the elevator, car wash, and wine room. Your STORAGE LOCKER sits right in front of your stall—not down a hallway or in another section. Other thoughtful details include mirrored entry closets, lace curtains for light and privacy, and an expanded patio gate with concrete slabs for easy sidewalk access.LOCATION, LOCATION! Walk to Tim Hortons, Starbucks, SHOPPERS Drug Mart, Sobeys, and a cozy p ub with daily specials. Need to get across town? The nearby Ring Road provides a scenic 10-minute drive to Glenmore and Chinook Mall.The Sierras of Evergreen offers unmatched convenience, comfort, and community. Book your showing today and discover the lifestyle you’ve been waiting for! (id:57557)
312, 930 18 Avenue Sw
Calgary, Alberta
Downtown's BEST 1 bed/1 bath apartment w/ one of the lowest condo fees you’ll find in this area WITH underground parking & in-suite laundry! This unit is a hidden gem in Calgary’s prestigious Lower Mount Royal & YOU NEED TO SEE IT! Within a 2 minute walk, you are on 17th Ave & ready to enjoy all the shops, dining, pubs, coffee shops & even fitness studios nearby. But despite being so close to Calgary’s liveliest street, your unit is located on a quiet tree-lined street w/ tons of 2hr parking out front & in a building that you don’t see many listings in b/c everything about it makes sense! It makes people NOT want to leave OR sell as even if you outgrow your place, units in this building make for prime investment opportunities! Located off of 18th Ave you’ll find a corner building called, Simmering Court, you have a fob entrance & a spacious clean lobby w/ an elevator to head to your unit. Up 3 floors you’ll find unit #312, a sunny unit that’s been freshly painted & awaits your own decor/style. Vacant & ready for a quick possession, this unit could be yours to enjoy this Summer/before Stampede. Imagine hosting your friends here before heading out for a night on the town. Heading inside & to the right, you have your open concept galley kitchen, w/ a raised breakfast bar that opens into your living room. This kitchen is equipped w/ newer SS appliances, you have real wood cabinets & laminate counters. In front of your island, you have space for a small dining table, or if you work from home, space for your office set-up & straight ahead you have a large living room w/ doors leading to our oversized S-facing balcony. If you look at the outside of this building, you’ll notice that only the middle units have extra large balconies, perfect to enjoy your coffee or sip on drinks w/ friends this summer & imagine this street in the fall w/ the beautiful arching trees. Back inside & around the corner, you have a large primary bedroom, big enough for a queen bed w/ nightstands & your closet has closet organizers. Just outside this room is your bathroom w/ a tub/shower combo. In the hallway you have a large coat/storage closet & as you’re leaving, you see your newer side-by-side LG washer/dryer. Not only are you in a quiet & solid building that's been well managed, but your condo fees are $285.61 & INCLUDE EVERYTHING BUT ELECTRICITY which is WELL below downtown averages & honestly just super impressive. You have have underground heated parking #32 & this is a PET FRIENDLY BUILDING w/ restrictions. Could you live here by yourself, yes! Could you live here with a partner? YES! If you had a baby, could it work? Up to Buyers discretion but I’d say so! Now onto location. I love how this unit is close to all the action yet not IN all the action, this location & its proximity to 17th Ave, which will forever be an important street in Calgary is beneficial to your investment. This unit is a prime investment to add to your portfolio whether you wish to live in or rent out! WATCH THE VIDEO! (id:57557)
68 Cranbrook Cape Se
Calgary, Alberta
Welcome to this stunning executive bungalow located on a quiet cul-de-sac in the heart of Riverstone that features 3 bedrooms, 2.5 bathrooms, and over 2,700 square feet of developed living space and backs on to the escarpment. The main level features an open-concept layout with 10 foot ceilings, 8 foot doors, and a wall of windows along the rear of the home offering unobstructed views of the escarpment. Luxury vinyl plank flooring flows throughout the main level into the living area that features a gas fireplace and a built-in entertainment centre with functional storage and floating shelves above. The highly-upgraded kitchen offers two-tone full-height cabinetry, a pantry for extra storage, a custom range hood, a built-in wall oven, microwave, and induction cooktop, quartz countertops, and a spacious centre island with a breakfast bar for additional seating. The kitchen overlooks the dining and living areas - making this the perfect space for entertaining friends and family. Enjoy your morning coffee watching the wildlife along the escarpment from your large deck that is conveniently located off of the dining area. The expansive primary bedroom is located on the main level and features private views of the escarpment, floor to ceiling drapes, a spacious walk-in closet with custom built-ins, and a beautiful ensuite bathroom offering heated tile floors, a large soaker tub, a walk-in shower with upgraded glass surround, a double vanity, and fully tiled walls. The main level is complete with a 2-piece bathroom, a mudroom, and a dedicated laundry room that is accessible from both the main hallway and primary walk-in closet. The fully finished walkout basement features luxury vinyl plank flooring throughout and offers two spacious bedrooms, a 3-piece bathroom with heated floors, a large rec room area with surround sound speakers, ample storage space, and direct walkout access to the back patio and yard. One of the bedrooms features floor-to-ceiling drapes and views of th e escarpment and the other bedroom offers a spacious walk-in closet. The backyard space offers a large patio that spans the length of the home and is ready for summer barbecues and the undeveloped section along the fence is a blank canvas that can be landscaped to your liking. Additional features of this home include a double garage with an EV charger and floor drain, central air conditioning for the warmer months, LED light fixtures, a water softener, and a water filtration system that runs to the kitchen sink. Centrally located in the sought-after community of Riverstone, this home is steps away from nearby walking paths along the escarpment and river, as well as parks and playgrounds and is a short drive to nearby schools and amenities. Access around the city and daily commuting is made easy with quick access to Deerfoot Trail and Stoney Trail. As one of the newest homes in Riverstone that backs on to the escarpment, this extensively upgraded home is a true rarity! (id:57557)
1123 8 Street Se
Calgary, Alberta
An exceptional opportunity to secure a well-located development site in one of Calgary’s most dynamic and evolving inner-city neighborhoods. Positioned at 1123/1125 8 Street SE, this parcel offers the rare advantage of newly approved HGO zoning (Housing – Grade-Oriented), with a preliminary design concept in place for a 28-unit multi-family project. The architect has advised that development approval drawings could be prepared very quickly to allow for a quick submission to the City for approval. Meetings with city planning have been completed and the department is in support of an application for the proposed development. The site is just under 10,000 sqft. total and offers street access from the front and back of the property. 8 Street to the East and Maggie Street to the West.The proposed development is thoughtfully designed by a long-time Ramsay resident and architect, incorporating key elements of the community’s character and historic charm. The vision respects the area's roots while offering a modern housing solution that aligns with the future of inner-city living and affordable housing options.This site is ideally located just steps from Red’s Diner and within easy walking distance to Stampede Park, the expanding BMO Centre, and Calgary’s exciting Culture and Entertainment District — including the upcoming SAM Centre and all the energy of the Inglewood retail and nightlife corridor. Whether for future tenants or owners, this location offers unbeatable urban connectivity paired with a vibrant community setting.Ramsay is a neighborhood in transition — seeing ongoing public and private reinvestment, including new housing, infrastructure upgrades, and streetscape improvements. The area is maturing gracefully, with careful additions that aim to maintain the neighborhood’s unique character while supporting its long-term growth.With potential alignment for CMHC’s MLI Select program, this project offers developers a chance to pursue enhanced financing options, including longer amortizations and reduced debt service requirements, while contributing to Calgary’s much-needed rental housing supply.Whether you’re an experienced developer or a builder looking for your next signature project, this property delivers location, community, design potential, and long-term upside (id:57557)
5006 22 Street Sw
Calgary, Alberta
DUAL PRIMARY UPPER BEDROOMS | THIRD FLOOR LOFT W/ COFFEE BAR + BALCONY | MAIN FLOOR HOME OFFICE | Highly sought after, not only is the neighbourhood on the top of everyone’s list of dream communities, but this home is ideally placed across the street from the Calgary Saints Rugby Practice Fields & Flames Community Playground – meaning there is loads of parking, greenspace views, & effortless access in & out of the neighbourhood! Altadore is the ideal location for young families looking to be close to parks, schools, & amenities – you’re only a couple of blocks away from Flander’s Park, My Favourite Ice Cream Shoppe, & Dr. Oakley Playground, plus you’re within easy walking distance to the entire Marda Loop shopping district, River Park & Sandy Beach, the Glenmore Athletic Fields & Aquatic Centre, & you’re close to public & separate schools & Mount Royal University. The open-concept main floor is breathtaking, w/ a large foyer w/ a built-in closet, a front living room w/ oversized windows & a linear gas fireplace with custom built ins transitioning to the dining room. The rear kitchen features all the bells & whistles, w/ custom full-height cabinetry, soft-closet hardware, undercabinet LED lighting, a full-height backsplash, lots of lower drawers, a large central island, gorgeous quartz countertops, & designer lighting. There are TWO BUILT-IN PANTRIES for all your storage needs & a wide patio door onto the back deck. An office features a built-in desk for a quiet work-from-home space, the rear mudroom will keep your family organized w/ a built-in bench & closet, & you’ll love the elegant powder room w/ a quartz counter & upgraded lighting. Upstairs, you’ll find two secondary bedrooms, a modern 4-pc bath, a laundry room, & the first primary suite. This suite is complete w/ a large walk-in closet & a fully equipped 5-pc ensuite w/ a walk-in shower w/ full-height tile surround, dual vanity, heated tile floors, & a freestanding soaker tub. Up to the third floor, a spaciou s bonus room has a private balcony w/ greenspace views & a coffee bar w/ sink & beverage fridge. The second primary suite enjoys unmatched privacy, w/ an extended walk-in closet w/ a barn door entrance & 5-pc ensuite, this one w/ a barn door entrance, heated tile floors, dual vanity, freestanding soaker tub, & a larger walk-in shower w/ full-height tile surround & built-in bench. W/ its own private, secure side entrance, the legal basement suite (subject to permits & approval by the city) is an excellent mortgage helper or mother-in-law suite! This modern space features a kitchen w/ custom cabinetry, quartz countertops, upper & lower cabinets, a full wall built-in pantry, & an island w/ room for bar seating. The kitchen blends seamlessly w/ the good-sized living room, w/ direct access to one of two main bathrooms & two secondary bedrooms. The primary room enjoys a walk-in closet & direct access to the second 4-pc bath! Don’t wait, let’s make it your family’s dream home today! (id:57557)
208, 14800 1 Street Nw
Calgary, Alberta
Experience The Ferrara by Rohit Homes, a residence that embodies contemporary sophistication with a distinctive flair. This modern dwelling unveils a seamless, open floor plan, where high-class finishes meet an intriguing edge. The kitchen showcases a unique color palette, complemented by abundant cabinetry and sleek countertops, flowing effortlessly into a spacious living room that extends to a private balcony. A stylish powder room graces the main floor, while the upper level hosts three well-appointed bedrooms. The primary suite is a luxurious retreat, featuring a five-piece ensuite and a generous walk-in closet. A four-piece main bathroom and a versatile flex area, ideal for a home office or study space, add to the thoughtful design. Enjoy outdoor moments from a balcony accessible from one of the additional bedrooms, and appreciate the convenience of upper-floor laundry. Nestled within Livingston, one of Calgary’s most coveted communities, residents enjoy access to an array of exceptional amenities, including verdant parks, scenic pathways, and a state-of-the-art community center. With effortless connectivity to retail destinations, diverse dining options, esteemed schools, and major transportation routes, this location offers an unparalleled lifestyle of convenience and connection. Seize the opportunity to own The FERRERA by Rohit Homes, a residence that truly stands apart within the vibrant tapestry of Livingston. Contact us today to experience firsthand the exceptional allure of this remarkable home. (id:57557)
152 1 Street Ne
Vulcan, Alberta
Industrial lot for sale in the Town of Vulcan Industrial Subdivision. Here is an opportunity to purchase one, or more industrial lots, at an affordable price to set up your business. Term of sale - within 12 months from the closing date, a development agreement is to be completed, and construction on the property shall commence within 12 months of the date of the execution of the development agreement. (id:57557)
91 Arbour Lake Court Nw
Calgary, Alberta
Embark on the next chapter of your homeownership journey with the Metro AGILE 18, offering over 1005 square feet of developed living space over two floors. Whether you're downsizing or rightsizing, this townhome strikes the perfect balance between space and value, ensuring you don't have to compromise on comfort or luxury. Step into a world of elegance. It's more than just a home; it's a gateway to a lifestyle where every detail is crafted to enhance your living experience. From the spacious living room to the oversized island kitchen and laundry room, every feature is designed to elevate your daily routine. Indulge in the luxury of the thoughtful amenities, including DUAL PRIMARY SUITES with large walk in closets. Located in one of Calgary’s Best neighbourhoods Arbour Lake has is it all! A pristine lake brimming with rainbow trout, neighbourhood parks, spectacular mountain views, a regional bike and walkway path carved through rolling hills. Swimming, boating, fishing, ice skating, community events and much more. Your activities are only limited by your imagination. As Northwest Calgary’s only lake community, Arbour Lake offers a quality of living that is truly unparalleled. Photos are of a showhome in Edmonton and are used as representation (id:57557)
929 33 Street Nw
Calgary, Alberta
You’ll absolutely love your new SEMI-DETACHED INFILL nestled in the heart of PARKDALE! Everything you need is close by for the ultimate inner-city lifestyle – fields and playgrounds, Westmount Charter School, an off-leash dog park, Foothills Hospital, the Bow River and the pathway system, University District shopping, plus more! The highly desirable Parkdale location is only improved upon by this home’s fantastic layout, with room for all the kids across 4 bedrooms, an upper VAULTED bonus room, and a built-in COFFEE BAR on the main floor. The curb appeal, highlighted by the eye-catching two-tone exterior, welcomes you into the foyer with a built-in closet and bench, with direct access to the dedicated dining room. The dining room enjoys oversized East-facing windows for lots of natural light and a designer chandelier with a stunning built-in feature wall with display shelving! The space seamlessly flows into the striking kitchen, complete with designer pendant lights above the long central island with waterfall edge and open display shelves, full-height cabinetry with under cabinet lighting, shaker-style cabinetry, quartz countertops, a designer tile backsplash, and a good-sized walk-in pantry with built-in shelving. The upgraded stainless steel appliance package includes a French door refrigerator, gas cooktop, wall oven and microwave, and dishwasher. Even the hood fan canopy follows the designer feel of the home with a custom-built canopy! A built-in coffee bar is perfect for early mornings or entertaining with room for a beverage fridge, and the rear living room is ideal for catching up with the family around the inset gas fireplace with display shelving, tile surround, and mantle. The rear mudroom is nicely tucked away with a tile floor, a built-in bench, and a built-in closet, and the powder room features a wood panel feature wall with a designer sink! Up the wood-wrapped staircase, a VAULTED bonus room with wood display shelving gives your family more space to spread out. The upper floor hosts two secondary bedrooms with built-in closets, a modern 4-pc main bathroom, and a nice laundry room with tile floor and quartz countertop. The primary suite is sure to impress, with a tray ceiling, wood panel feature, designer lighting, walk-in closet, and barn door entrance to the luxurious 5-pc ensuite w/ vaulted ceiling, freestanding soaker tub with jets, and fully-tiled shower. The living space continues into the fully-developed basement, with a built-in media centre and impressive wet bar with tile backsplash, open display shelving, upper cabinets with uniquely designed glass doors, a quartz countertop, and a beverage fridge. There is another large bedroom and a 4-pc modern bathroom, completing the home nicely. Plus, the builder has included all the rough-ins for a future legal secondary suite (subject to permits and approvals by the city)! Making this home ideal for your inner-city lifestyle! *Photos are of another home by the same builder. Finishings will vary. (id:57557)
8408 Addison Drive Se
Calgary, Alberta
BACKING ONTO GREENBELT |NEW SHINGLES ON THE HOUSE | RV STORAGE | MINUTES AWAY FROM DEERFOOT MEADOWS Welcome to 8408 Addison Drive SE in the heart of Acadia! This gorgeous bi-level home features 4 total bedrooms, 2 full bathrooms, south facing backyard, renovated basement illegal suite (2024) (mortgage helper), central A/C, water softener, newer windows on the main, and a double detached garage! The main floor, spanning over 1070 sqft features hardwood floors throughout, a living room, dining room, wide-open kitchen with solid wood cabinets, granite countertops and stainless-steel appliances, beautiful arcway open kitchen to living room with breakfast bar, 3 well-appointed bedrooms and a full bathroom. A back deck with privacy panels (2023) completes the main, perfect for the mornings with a cup of coffee. The lower level is split into two sides with Vinyl plank flooring throughout , one serving as an additional living area / rec room for the family, while the other side features an illegal suite, oversized windows (doesn’t even feel like a basement), one bedroom and a full bathroom. Off the back deck, you can access the private fenced yard, which includes a large storage shed, RV parking and the double detached garage! Brand new shingles on the house (2025), new basement windows. newer hot water tank(2024) , 200 AMP electric panel (2023), newer smart LG washer & range microwave (2023). Acadia is known for its family-friendly appeal, and ultimate convenience to the Deerfoot Meadows shopping district (IKEA, Costco, Wal-Mart, T&T, Best Buy, etc.), parks, playgrounds, schools and transit – located just on the other side of Blackfoot Trail! Behind the home is a stretch of green space off the paved back alley, perfect to serve as a dog-run, summer walks, and a community connector with privacy! Check out this property today. (id:57557)



