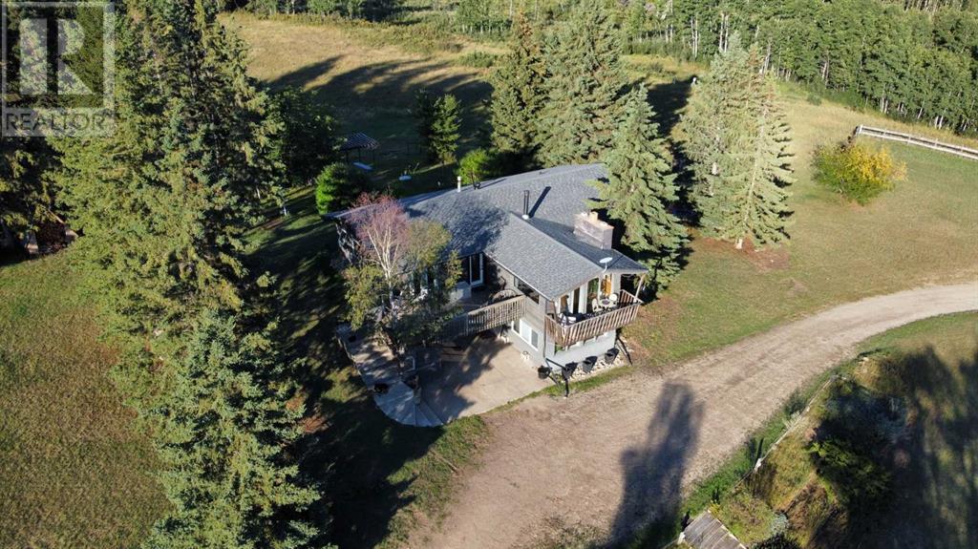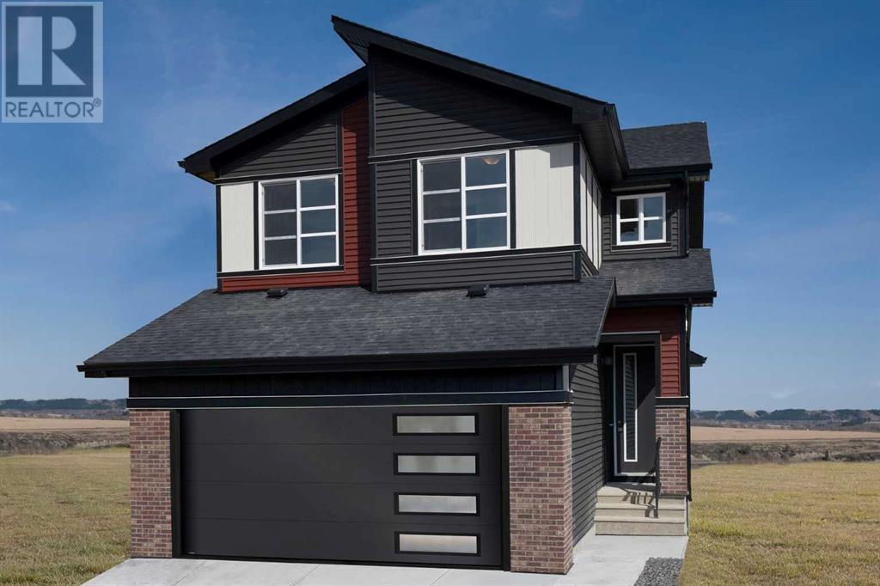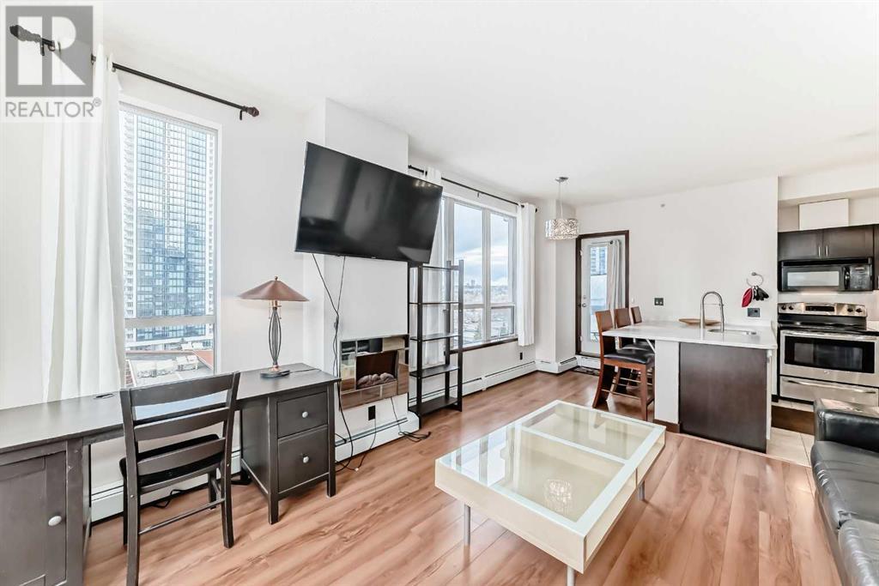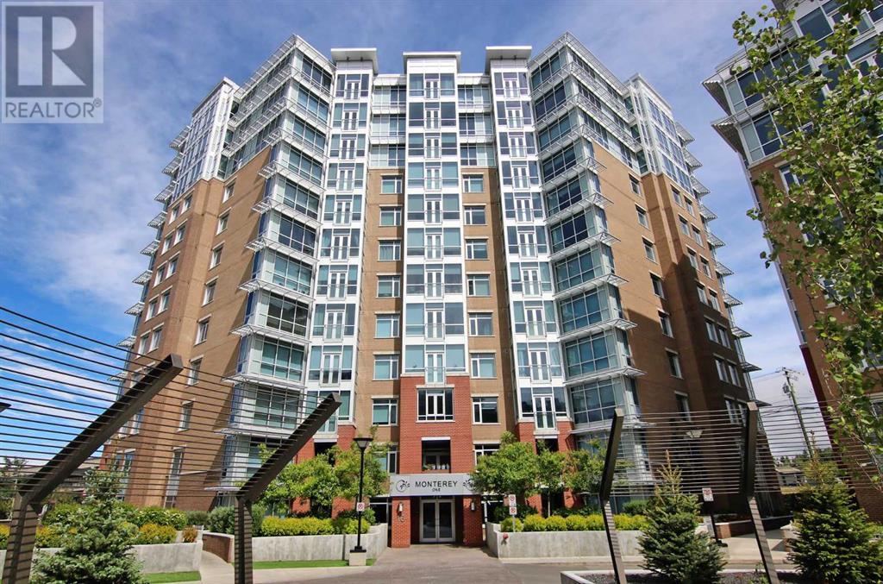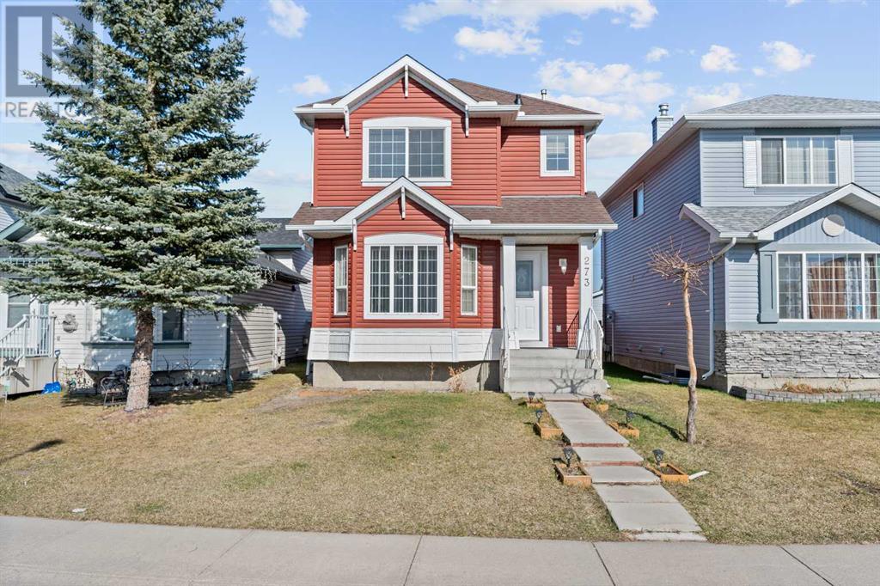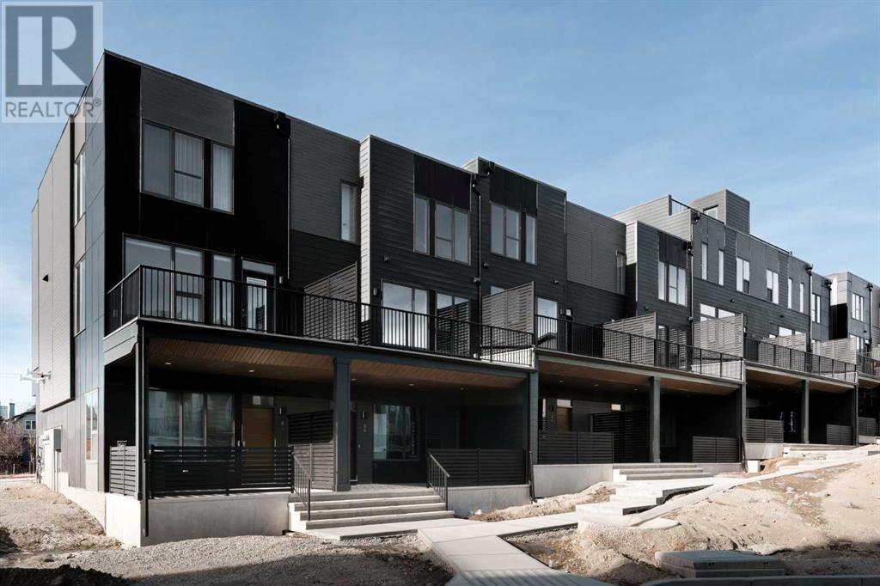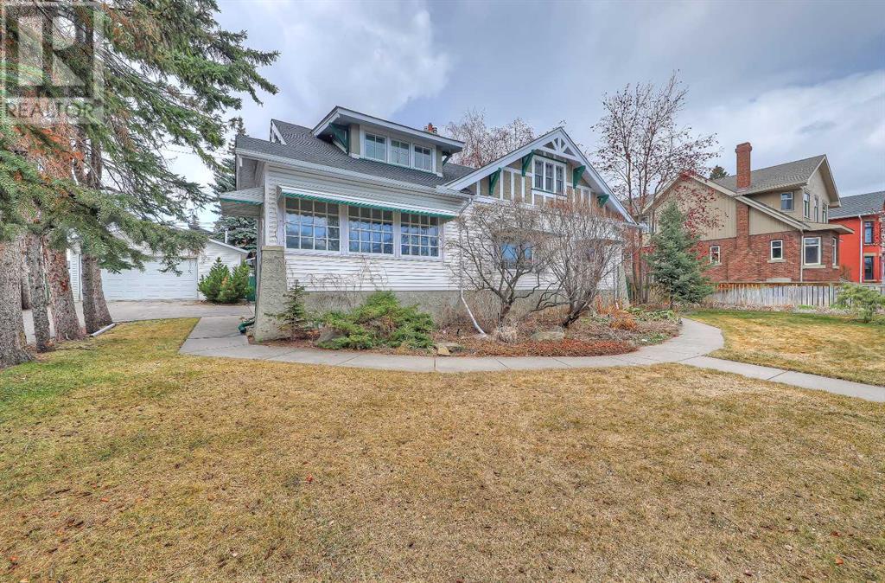10, 2168 Hwy 587
Rural Red Deer County, Alberta
52 Acres, 2 homes and a Horse enthusiast's dream awaits! Pastures, barn, trees, hills , welcome to West Country Ranch Land and just 8 minutes from Hwy QE2! This stunning 52-acre property combines spacious living with practical amenities, making it perfect for families and those seeking a serene lifestyle.The main home features five bedrooms, ideal for large families or hosting guests, and includes a welcoming front walkout basement. The renovated kitchen is a chef's dream, boasting gorgeous Knotty Alder cabinetry, new countertops, and a stylish backsplash. Recent upgrades provide peace of mind, including a newer Forced air furnace, water treatment system, a hot water heater, newer Electrical Panel , newer Submersible water well pump. 2nd home tucked privately away from the main home, you’ll find a well-maintained detached 3-bedroom modular home/Addition and large deck. This comfortable living space has been carefully updated, bright and well cared for and featuring newer electrical panel, and Twin furnaces. It also offers its own water well with newer submersible water well pump, septic, gas, and electric services, ensuring convenience and autonomy for its occupants.For those with a passion for equestrian activities, the property includes a spacious 32’x72’ horse barn equipped with water, power, and propane gas, along with various stalls and a tack room for all your animal care needs. Additionally, there’s a large 49.5’x57.5’ pole shop/storage building with Power , 2 panels 220v and water plumbed to shop. An attached RV covered carport measuring 16’x49.5’ adds further convenience for your outdoor adventures. Numerous sheds around the property provide ample space for all your storage needs.The fenced and cross-fenced property ensures privacy and room for your family, horses, or livestock to thrive in a natural environment. With paved access right to your driveway, this property truly offers the best of both worlds.Situated just a few short minutes west o f QE2 along the paved Hwy 587, you can immerse yourself in the stunning landscapes of Alberta's West Country while still being close to Calgary and Red Deer for easy commuting.Don’t miss out on this incredible opportunity! This property is a must-see for anyone seeking a rural lifestyle with modern comforts and abundant amenities. Contact us today to schedule your viewing! (id:57557)
67 Sunrise Heath
Cochrane, Alberta
TRIPLE CAR ATTACHED GARAGE__A Rare Find Indeed…Discover exceptional value in this stunning 2,086 SF(RMS Size) residence, meticulously crafted by the esteemed Douglas Homes Master Builder. Introducing the sought after Mount Rundle Model, featuring a sun-kissed South front exposure…just across the street from a walking/bike path and minutes from the future community centre.This radiant and extraordinary 3-bedroom home with also a 3-piece bath on the main…is a true gem in today's market, brimming with upgrades tailored for you and your family. The open-concept main floor boasts 9' ceilings, expansive windows, and elegant engineered hardwood flooring, creating an airy and inviting atmosphere.The sun-drenched dining area leads to a gorgeous kitchen, complete with a premium builder's grade appliance package, an impressive quartz island, and matching quartz countertops in the ensuite and hallway bathroom. The stylish electric fireplace in the great room adds warmth and charm to the heart of the home.Experience unparalleled luxury in the deluxe primary bedroom, featuring a lavish 5-piece ensuite with his-and-her closets and matching sinks.The grand entrance and front foyer is spacious while the stairs to the upper floor is adorned with exquisite wrought iron railings and a bright, roomy loft.The versatile flex room on the main level, complete with two 8-foot doors, is perfect for working from home or pursuing hobbies. And…next to it is a 3 piece bath, this is a unique feature!This sought-after floor plan in Sunset Ridge has been designed with your growing family in mind.Rancheview K-8 School is just a few blocks away and the St. Timothy High School is at the south end of Sunset Ridge, just a few minutes drive away. The future community centre and a third school, once done, will only be a short walking distance. Escaping into the mountains is about 40-45 minutes away on the scenic road. Driving back to the City of Calgary is only about 30 minutes an d to your nearest Costco as well and around 45 minutes to the airport. Embrace elegance and sophistication in this remarkable home – schedule your viewing today and seize this extraordinary opportunity. Don't miss out! *** Pictures from our Mount Rundle Model Showhome... 67 Sunrise Heath listing has a slightly different exterior & interior finishing package and layout than as shown in the pictures presented here.(Attention fellow agents: Please read the private remarks.) (id:57557)
915, 1053 10 Street Sw
Calgary, Alberta
Best Priced CORNER UNIT in the Building – Fully Furnished & Move-In Ready!Welcome to Vantage Pointe – urban living at its finest! This stunning corner unit offers unbeatable value, a functional layout, and beautiful southwest views of the city skyline and mountains. Enjoy the scenery from your large private balcony, perfect for relaxing or entertaining.This 2-bedroom, 2-bathroom unit has been tastefully upgraded with:•Brand new luxury plank vinyl flooring•Upgraded granite countertops in the kitchen & bathrooms•Modern designer lighting throughout•All appliances replaced within the last 2 yearsWith 9-foot ceilings, designer paint, and RMS measurements of 801.5 Sq.Ft. (Registered Condo Plan: 816 Sq.Ft.), the space feels open and stylish.Bonus: This unit comes fully furnished—just bring your suitcase! Everything you see is included: TV, Dyson, bidet, all furniture, and more (full list available upon request).Conveniently located just steps from Midtown Market Co-op, a liquor store, restaurants, and transit. Building amenities include a fitness room, steam room, on-site security, and heated underground titled parking stall (#119).Whether you’re a first-time buyer, investor, or looking for a turnkey downtown lifestyle—this is one of the best “Vantage Pointes” in the city! (id:57557)
302, 16 Varsity Estates Circle Nw
Calgary, Alberta
Not-to-miss opportunity to make your home here in this beautifully appointed condo in Statesman’s premier award-winning THE GROVES OF VARSITY. Original owner of this stylish 2 bedroom / 2 bath home, which offers upgraded engineered hardwood & cork floors, quartz countertops, titled underground parking & top-notch residents amenities including wraparound rooftop terrace & fully-loaded fitness centre. Located on the Northeast corner of the MONTEREY ONE tower, this fantastic 3rd floor unit enjoys a wonderful airy design featuring a relaxing living room with electric fireplace, open concept dining room & dynamite sunroom area with an expanse of windows…the perfect space for your home office or sitting area. The fully-equipped maple kitchen has tile backsplash & floors, quartz counters, loads of cabinet space & Whirlpool stainless steel appliances plus water filter. The inviting owners’ retreat has 2 closets & luxurious soaker tub ensuite with separate shower & double vanities. For that added sense of privacy, the 2nd bedroom – with walk-in closet, & 2nd bathroom – with shower, are located on the opposite side of your soon-to-be new home. Additional extras include a large insuite laundry room with stacking front-loading Whirlpool washer & dryer, great-sized storage alcove or office with pocket doors, custom roller blinds, unit-controlled heating & air conditioning, Kohler toilets/quartz counters/tile floors in both bathrooms, cork floors in both bedrooms, titled underground parking & separate storage locker for your exclusive use. Monthly condo fees in this concrete & steel project include your heat & water-sewer, as well as access to the world-class amenities…fitness centre, steam rooms, meeting room & rooftop terrace with views of the mountains, Canada Olympic Park & Nose Hill Park. The onsite medical centre has a pharmacy & walk-in clinic. Offering the finest in maintenance-free living, here in this prime location in one of Northwest Calgary’s most desirable neighbour hoods within walking distance to Dalhousie Station shopping & LRT, only minutes to the University of Calgary & Silver Springs golf course, hospitals (Foothills Medical Centre, Alberta Children's & Arthur J.E. Child Cancer Centre), highly-rated schools & easy access to downtown. (id:57557)
27 Heritage Close
Cochrane, Alberta
**MAY 2025 Completion ** Welcome to the community of Heritage Hills in Cochrane. This beautiful home built by Canbrook Homes has amazing finishes throughout with 3 bedrooms and 2-1/2 bathrooms, with approximately 2326sq/ft of developed space from builders plans. The main floor features a large open concept with 9ft ceilings, an office, and vinyl plank flooring. The living room has large windows with the ceiling open to above with a beautiful chandelier with a gas fireplace and open concept design to the kitchen and dining area. The kitchen has quartz countertops and features a Samsung Appliance package which is included in the appliance allowance with a large walk through pantry through the mudroom. The upper floor has a large primary bedroom with an attached 5 piece en-suite with dual undermount sinks, quartz counter tops, tile flooring, soaker tub and standing shower, and large walk-in closet with built-in cabinets. The upper floor has 2 more additional spacious bedrooms with walk-in closets and a 4 piece bathroom, with the laundry room conveniently located on the top floor, you also have a large Bonus Room centrally located. The basement has a side entrance and already has plumbing roughed in for your development. Enjoy your triple car garage with extra space for storage and parking. Pictures are a rendering and not an exact match, finished pictures are from a similar build the builder has completed. This home is conveniently located close to shopping, parks, with easy access to Highway 1A and 22X. Call today for directions and more details. Property will be ready end of May 2025 (id:57557)
264161 Richards Road (Rge Rd 74)
Rural Bighorn No. 8, Alberta
Discover the perfect blend of European design and modern Canadian acreage living on this stunning 22.52-acre parcel, located just west of Waiparous in Alberta’s sought-after recreational playground. This thoughtfully designed property offers a custom-built two-story home with 1,821 SF of living space, featuring three bedrooms and two bathrooms. Every detail has been carefully considered to emphasize modern style, natural light, and energy efficiency. In addition to the main home, the property includes a 353 SF, detached studio/flex space, ideal for creative ventures, work from home options or fitness room and a spacious (20' x 20') wood heated workshop, perfect for innovative projects or storage. The home was designed with sustainability and functionality at its core. It features low-maintenance cedar cladding, a solar-reflective galvalume roof, and energy-conscious elements like in-floor heating throughout. Large cedar-framed windows and patio doors with tilt-and-turn functionality create a seamless connection between the indoor and outdoor spaces, allowing natural light to flood the home. The landscaped grounds elevate the property even further, with a pond, waterfall, gardens, and concrete patios that create a serene environment to enjoy the breathtaking views of the surrounding foothills. Privacy and seclusion are unparalleled, as the property is surrounded by thousands of acres of county grazing land, offering tranquility and an escape into nature. Outdoor enthusiasts will also appreciate the proximity to the Ghost River, as well as the convenience of being only 30 minutes from Cochrane and 45 minutes from Canmore, making it an ideal location for both recreation and everyday living. Notable features of the property include a wood-burning stove on the main floor, low-maintenance landscaping for year-round enjoyment, and a masterfully designed layout that balances modern aesthetics and environmental conservation. Whether you’re looking to entertain, create, or si mply relax, this property delivers on every front. Take a virtual journey through the 3D tour (see link in the listing) to experience this exceptional property, or schedule a private viewing to explore it in person. This is more than just a home—it’s a lifestyle. Don’t miss your opportunity to make it yours! (id:57557)
126 Corner Glen Way Ne
Calgary, Alberta
Welcome to this Newly build home two story home with 2242 square feet of living space well planned & perfect for extended family or if you have any guests coming over. Located in growing & vibrant community of Cornerstone. This home offers you one bedroom with full bathroom, spacious living room & dining room on the main floor with Gourmet kitchen comes with huge pantry space which leads to mudroom and garage front- attached. Upstairs you will find a cozy & welcoming bonus space to relax & enjoy family entertainment or gaming time. 4 bedrooms & 2 full washrooms & laundry room with additional storage upstairs. Primary bedroom has walk-in closet, en-suite with double vanity and walk-in shower. This home provides you abundance of sunlight through out and a perfect blend of modern fixtures and lighting. The undeveloped basement featuring a side entry and additional basement window is perfect for future development or waiting for your customization. The newly build cornerstone community offers you easy access to the playgrounds, shopping centres, public transit, and major roads. Schedule your viewing today!!! (id:57557)
273 Tarington Close Ne
Calgary, Alberta
**OPEN HOUSE : SUNDAY, APRIL 27 FROM 3-5PM CANCELLED*** Welcome to your first step into homeownership! This beautifully updated 4-BEDROOM, 2 FULL BATH, and 2 HALF BATH home offers over 1,800 SQ. FT. OF THOUGHTFULLY DESIGNED LIVING SPACE in the heart of TARADALE – one of Calgary’s most vibrant and multicultural communities.From the moment you walk in, you’ll feel the pride in every detail. With OVER $22,000 IN RECENT RENOVATIONS, this home is MOVE-IN READY and perfect for families or first-time buyers looking to get exceptional value in a growing neighborhood. Enjoy the STUNNING NEW QUARTZ COUNTERTOPS AND BACKSPLASH, BRAND NEW APPLIANCES, and LUXURY VINYL PLANK FLOORING throughout. The entire home has been REFRESHED WITH NEW PAINT, giving it a clean, modern feel.Upgrades go beyond the cosmetic: a NEARLY NEW ROOF, SIDING, HOT WATER TANK, and even a NEW FURNACE MOTOR mean you won’t have to worry about big-ticket items for years to come. The FINISHED BASEMENT adds even more living space – perfect for a REC ROOM, HOME GYM, OR OFFICE.Taradale is a WELCOMING, DIVERSE COMMUNITY with access to SCHOOLS, PARKS, TRANSIT, AND SHOPPING – everything you need is right at your doorstep. YOU SIMPLY WON’T FIND A BETTER DEAL IN TARADALE. This is your opportunity to make the DREAM OF HOMEOWNERSHIP A REALITY. (id:57557)
3, 95 Grier Place Ne
Calgary, Alberta
RARE FIND! Welcome to this stunning four-bedroom, two-bathroom townhouse located in the highly sought-after community of Calgary-Greenview. Situated in the inner city, this home offers easy access to downtown and the airport, both just minutes away. Enjoy the convenience of nearby amenities such as Real Canadian Superstore, Thornhill Aquatic & Recreation Centre, Thorncliff Greenview Community Association, Judith Umbach Library, playgrounds, a skate park, tennis/pickleball courts, and Nose Hill Park. Additionally, top-rated schools are within close proximity, including the renowned Thorncliffe School (Traditional Learning Center), John G. Diefenbaker High School (IB Program), and Sir John A. Macdonald School.This home has been updated in recent years with new PVC windows (2021), laminate flooring, and a new furnace (2024). The complex is also in the process of installing modern hardie board siding and trim for an updated exterior.Spanning 1,415 sq. ft. over three levels, this townhome features large windows throughout, allowing for plenty of natural light. The main level boasts an open-concept floor plan with brand-new laminate flooring, spacious windows, and a garden door leading to a private, south-east facing fenced backyard. The dining area also benefits from large windows, bringing in abundant sunlight and views of greenery. The kitchen features white cabinetry and is complemented by brand-new white appliances, including a refrigerator and stove. A powerful range hood was installed last year, perfect for cooking all your favorite international dishes.The second floor includes a spacious primary bedroom with a large window, as well as a generously-sized second bedroom. These rooms share a four-piece bathroom. On the third floor, you'll find two additional well-sized bedrooms and another full bathroom, making it the perfect space for children or teenagers.Additional features of the home include in-suite laundry and two well-sized storage rooms.The prop erty includes one outdoor parking stall (#9), with plenty of additional street parking available. It’s also conveniently located close to Nose Creek, the City pathway system, and a nearby bus route for easy commuting. (id:57557)
8 Bondar Gate
Carstairs, Alberta
Welcome to 8 Bondar Gate - tucked away on a MASSIVE PIE SHAPED LOT in a quiet CUL-DE-SAC - close to Schools, Arena, Parks, and backs a Pond. Step inside this OPEN FLOORPLAN featuring a spacious living room with GAS FIREPLACE which flows effortlessly to the dining area open to the large kitchen with CENTRE ISLAND with an abundance of cabinetry, and a CORNER PANTRY. Off the dining area are doors leading you to the WEST FACING BALCONY. Two bedrooms upstairs with a 4-piece ensuite, 4-piece main bath & the convenience of MAIN FLOOR LAUNDRY complete this floor. Downstairs you will find 2 more bedrooms & another 3-piece bathroom downstairs. Tons of natural light in the WALK OUT BASEMENT which has been finished with rustic knotty pine and offers a large FAMILY ROOM, Hobby Area, Bar (futured for H20) and has loads of STORAGE space. Numerous updates done in the last few years, in addition to being super clean, well maintained - VIEW TODAY! (id:57557)
46 Sovereign Heights Sw
Calgary, Alberta
Welcome to this stunning urban townhome at Crown Park – The Stanley, offering a NO CONDO FEES lifestyle! This brand-new, spacious home features 4 bedrooms, 3.5 bathrooms, a versatile office/flex room, a double-attached garage, and an incredible 400-square-foot rooftop patio with city views! With nearly 2,300 square feet of living space and nearly 800 square feet of outdoor space, this home perfectly blends modern design and urban convenience. The open-concept main floor is thoughtfully designed, with 10-foot lofted ceilings and oversized windows that fill the home with natural light. The gourmet kitchen serves as the heart of the space, featuring a gas cooktop, built-in microwave and oven, range hood, and a large quartz island with seating—ideal for entertaining. The adjacent dining area and living room create a seamless flow, while the large east-facing balcony provides a peaceful retreat, overlooking green space and accessible directly from the living room. Completing this level is a 2-piece powder room. Upstairs, the expansive primary bedroom offers a walk-in closet and a luxurious ensuite with dual sinks and a walk-in shower. Two additional well-sized bedrooms, a full bathroom, a home office / flex space and conveniently located laundry area round out the second level. The ~17'x24' rooftop patio offers sweeping views with both east and west exposures, allowing you to soak up the sun all year long. The lower-level features a bedroom complete with full ensuite and walk-in closet, offering the perfect guests space. A private patio provides easy access to the outdoors off of the lower level 4th bedroom. The double-attached garage keeps your vehicle and valuables safe and warm all year long + there is a double parking pad outside the garage - providing you with 4 parking stalls in total! With additional upgrades such as an A/C rough-in, natural gas lines for BBQing on both the balcony and rooftop, and a 3-year extended workmanship warranty, this home offers both comf ort and peace of mind. Located just minutes from downtown Calgary, Crown Park offers the perfect balance of urban living without the congestion. This is a rare opportunity to own a brand-new townhome in a prime location. Limited promotion: FREE A/C + $10,000 window treatment allowance through the builder's supplier! Legal fees and Virtuo home moving service are included with the purchase of this brand new home. (id:57557)
1731 24 Street Sw
Calgary, Alberta
*View Multimedia Links for full details* ATTENTION BUILDERS, DEVELOPERS, & INVESTORS! Here is a rare opportunity for a 100’ x 125’ lot in the sought-after inner-city community of Shaganappi! This double-sized lot is zoned R-CG, allowing for various redevelopment opportunities, including four single-detached infills, four semi-detached infills, or three oversized estate infills (subject to city approval). Utilities have already been disconnected in the existing home, and the home has been tested for asbestos – streamlining your development plans. This location is fantastically walkable, just 3 minutes to the Shaganappi Community Centre, which features parks and skating/tobogganing in the winter. It's also 11 minutes to the LRT, 2 minutes to restaurants, and less than 15 minutes to Shaganappi Golf and the Killarney Aquatic and Recreation Centre. Downtown is a mere 9-minute drive, and Westbrook Mall, with its groceries, shops, and Walmart Supercentre, is just 4 minutes by car. This is the perfect location to build new infill homes for today’s inner-city buyer. Shaganappi is a quiet residential community situated just West of Downtown and South of the Bow River. With quick access to Bow Trail, 17 Ave, Crowchild Trail, and the West LRT, getting around the city is a breeze. Numerous schools are located nearby, including Alexander Ferguson School, which is just an 8-minute walk away, making it an appealing choice for families. This location also enjoys easy access to the University of Calgary, Alberta Children’s Hospital, and Foothills Hospital. Seize this prime redevelopment opportunity in a thriving community—don’t miss your chance to invest in one of Calgary’s most desirable inner-city neighbourhoods! Property is being sold "as-is where-is". Reach out today for more information! (id:57557)

