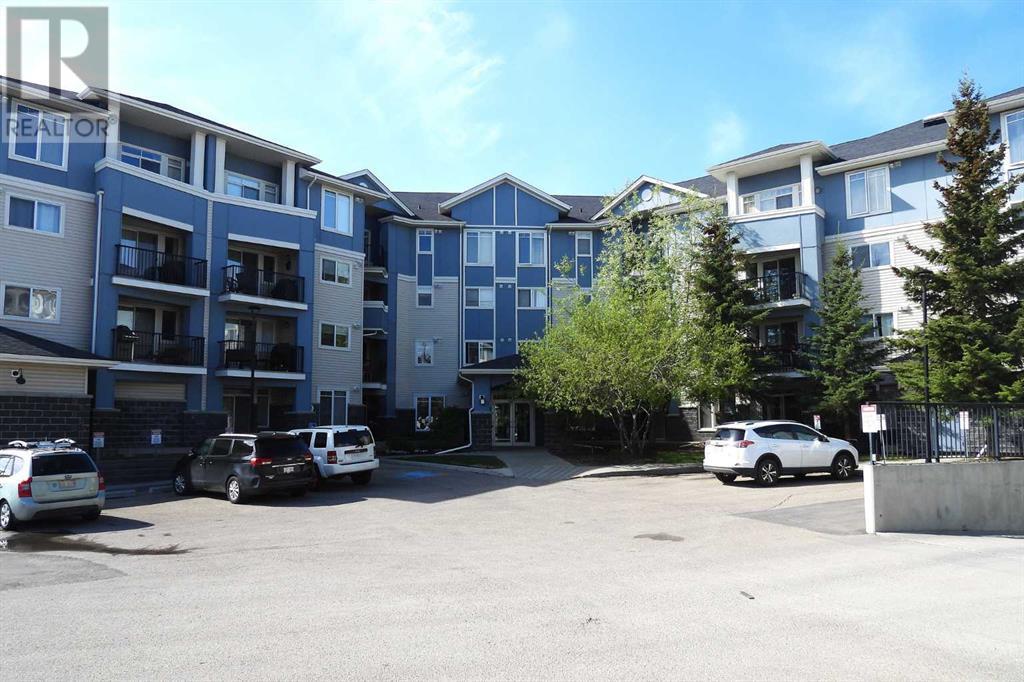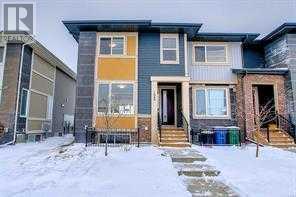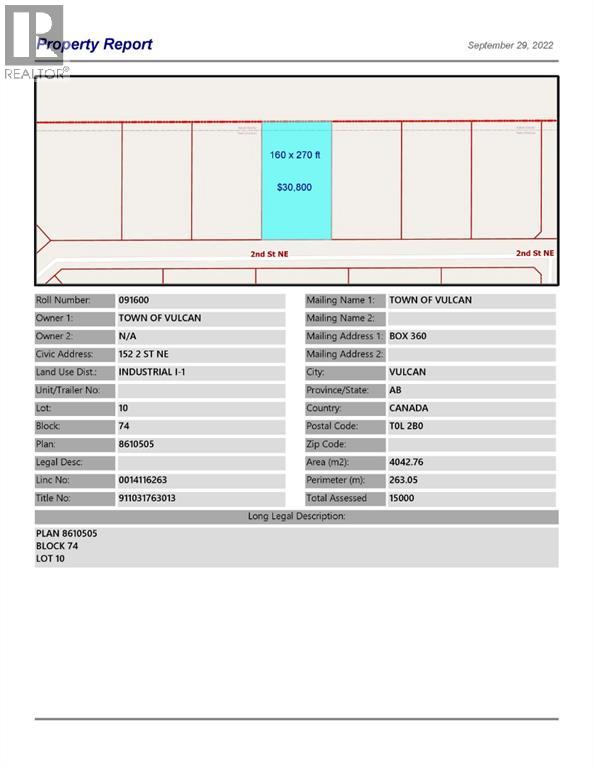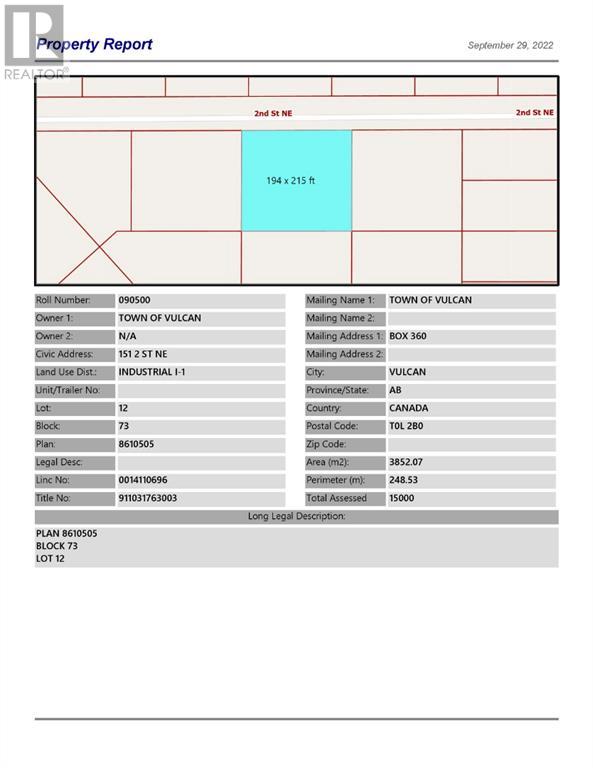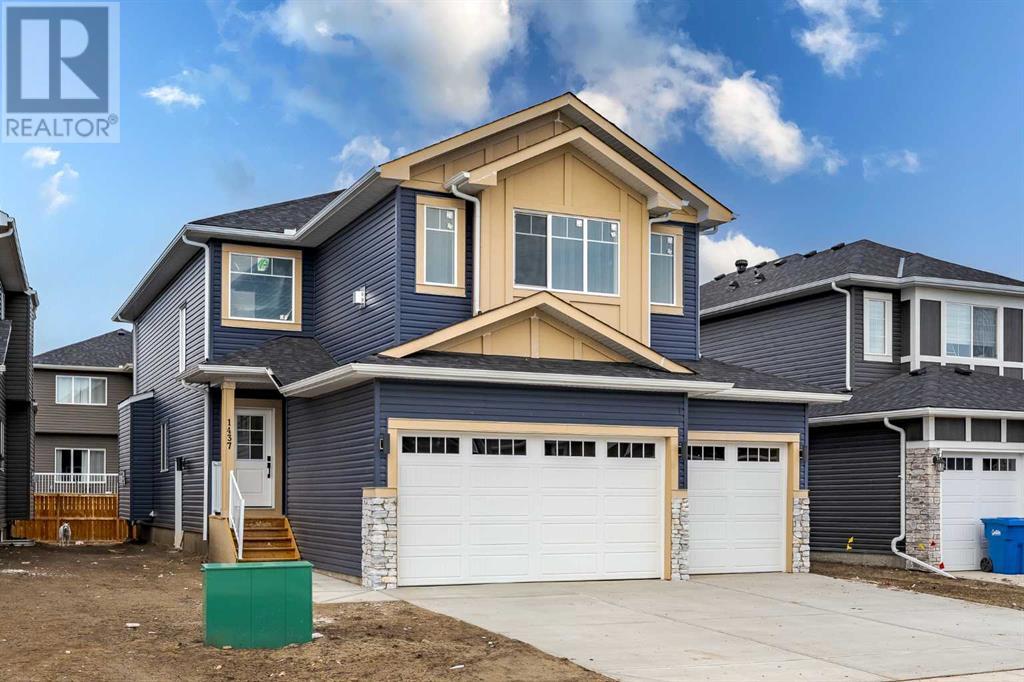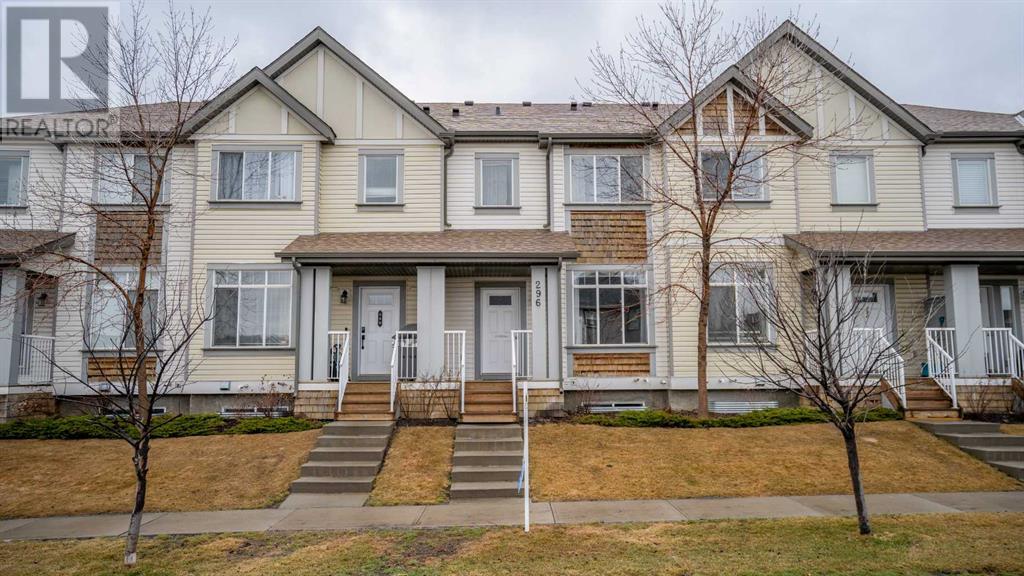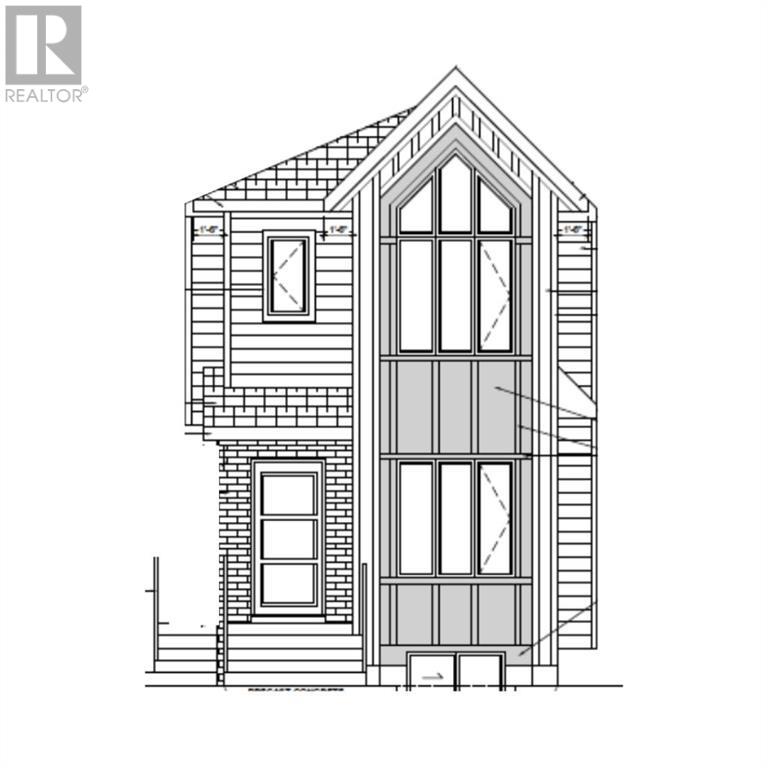302, 4818 Varsity Drive Nw
Calgary, Alberta
Welcome to this bright and spacious top-floor apartment located in a well-established and highly desirable NW Calgary community. This beautifully maintained unit offers a functional open-concept layout featuring 2 large bedrooms, each with walk-in closets, and a 4-piece bathroom. Enjoy a bright and inviting living room that opens onto a large private balcony—ideal for relaxing or entertaining. The kitchen is equipped with stainless steel appliances, ample cabinetry, and seamlessly connects to the main living area. Additional highlights include in-suite laundry, extra in-unit storage, and an assigned heated underground parking stall—perfect for Calgary winters.Located close to schools, Market Mall, Foothills Medical Centre, the University of Calgary, and just minutes from Crowchild Trail, offering quick and easy access to downtown and beyond. (id:57557)
35 Cranarch Rise Se
Calgary, Alberta
You’ve been searching for the perfect home—one that truly checks all the boxes. Well, this is it. Imagine waking up every morning to breathtaking mountain and river valley views, knowing you’re living in a space designed to match the lifestyle you’ve been working toward. This fully upgraded Baywest home, perched on the ridge, offers 2,887 square feet of thoughtfully designed living space, featuring elegant wide-plank ash hardwood, striking large-format marble tiles, and premium granite and quartz countertops throughout. The main floor blends style with functionality, featuring a spacious office, a convenient laundry room, and a well-designed mudroom with built-in storage—keeping everything organized and within reach. The inviting living room, complete with a cozy gas fireplace, seamlessly flows into a chef’s dream kitchen. Outfitted with top-of-the-line stainless steel appliances, a walk-through pantry, and an open dining area surrounded by windows, it’s a space designed for both culinary creativity and connection. Step outside onto the screened, covered deck—a peaceful retreat to enjoy your morning coffee while soaking in the stunning views. Upstairs, the oversized primary suite is nothing short of a sanctuary, featuring a spa-inspired ensuite, a dedicated makeup desk, and a massive walk-in closet. Two additional spacious bedrooms, each with generous closet space, provide a comfortable retreat for family or guests. The second-floor family room and balcony add a true “wow” factor, offering stunning views and a relaxing space to unwind. The fully developed basement extends the home’s versatility, featuring a large rec room with a built-in bar, a dedicated gym, and a fourth bedroom with a spacious closet—perfect for guests or additional family members. A full bathroom completes this impressive lower level. Step outside to a professionally landscaped, low-maintenance yard designed for both relaxation and entertainment. Whether you're perfecting your short game on the p utting green, enjoying the premium artificial turf, or hosting summer gatherings on the dedicated patio dining space, this backyard is built for effortless enjoyment. This home also boasts extensive upgrades, including two air conditioning units, gemstone exterior lighting, a new garburator, a central vacuum system, a newly installed garage door motor (December), and a sump pump with a warranty for peace of mind. With a double attached garage and easy access to Cranston’s top-tier amenities, scenic parks, pathways, and the Bow River, this isn’t just a house—it’s the lifestyle you’ve been waiting for.Don’t miss this rare opportunity—schedule your private viewing today! (id:57557)
311, 120 Country Village Circle Ne
Calgary, Alberta
This bright and spacious third-floor corner unit is the perfect blend of comfort, convenience, and lifestyle. It features an open-concept layout, a handy computer nook, and sliding patio doors leading to a covered balcony with a natural gas hookup, so you can barbecue year-round while enjoying your private outdoor space. Thanks to its corner location, the condo is bathed in natural light from multiple windows, including a dining room view overlooking the beautiful community pond. The kitchen is both functional and stylish, with maple cabinets, a generous pantry, and a raised breakfast bar – ideal for casual or additional dining. The bedroom easily accommodates a king-sized bed, and you'll appreciate the full 4-piece bathroom, in-suite laundry, and your own private storage room conveniently located next to your titled parking stall in the heated underground parkade.Step outside and discover a huge outdoor patio area that overlooks the stunning Country Hills Storm Pond and its scenic 1.6 km paved pathway. Ideal for walking, jogging, cycling, or simply relaxing, this natural retreat is home to five elegant fountains and a variety of wildlife including ducks, geese, and songbirds – especially breathtaking in the summer months. Enjoy direct access to everything you need – from the Vivo Recreation Centre, movie theatres, and restaurants, to shopping and other everyday amenities, all just steps away. This is your chance to own a condo that has style, location, and value. Take the virtual tour and book your private showing today! (id:57557)
157 Cobblestone Gate Sw
Airdrie, Alberta
Public Remarks: IMMEDIATE POSSESSION, END UNIT, SIDE ENTRY TO BASEMENT. THIS HOME IS UNDER CONSTRUCTION, DOUBLE DETACHED GARAGE, DECK, FENCED AND LANDSCAPED, NO CONDO FEES. PICTURES ARE OF SAME MODEL, NOT SUBJECT PROPERTY. Welcome to the "St. Andrews" townhome, by Award winning, Master Builder, Douglas Homes Ltd. From the front covered porch, the entry opens onto the spacious great room with 9ft ceiling and gleaming hardwood floors throughout the main floor. The aspiring chef will appreciate the well planned "island" kitchen. From the upgraded 42 inch, soft close cabinets, to the gorgeous quartz countertops, everything is within easy reach. The sparkling stainless steel fridge, the glass top, self cleaning electric range, dishwasher, and over the range microwave/hoodfan are all just an arms length from the kitchen sink. Opposite side of the island, provides a convenient pantry, and desk with upper cabinet for all those recipe books you will collect. The spacious dining area features a large picture window looking out upon the back yard with room for the kids to play, with a rear entry door to the deck for those summer bbq's. Here also is a 2pc powder room for your guests convenience, and perhaps the kids hurried need. Upstairs includes 2 good sized secondary bedrooms, a 4pce bathroom with quartz vanity and tile floors, a convenient upstairs laundry, and a spacious primary bedroom with large upsized window and ensuite bath, with walk in shower, with glass front, tile floor and again a quartz vanity. The full basement provides rough in plumbing for a future bath, one window for future bedroom, and enough space remaining for a spacious future family room if you decide your family needs room to spread. All this in the desirable new subdivision Cobblestone Creek, with tennis courts, playgrounds, future school reserve, pathways and numerous green spaces, on the western edge of Airdrie, with wide open country side, and views to the west. (id:57557)
2704, 1010 6 Street Sw
Calgary, Alberta
Welcome to 6th and Tenth, a modern high-rise in the vibrant Beltline community. This north-facing corner unit offers unobstructed downtown views and 441 sq. ft. of thoughtfully designed living space. Step inside to an open-concept layout featuring exposed concrete ceilings and a feature wall, giving the space a contemporary and industrial-chic feel. The floor-to-ceiling windows and 9-foot ceilings create a bright and airy atmosphere, while the hardwood flooring and fresh neutral paint add a modern touch. The sleek kitchen is equipped with stainless steel appliances, a gas cooktop, quartz countertops, and in-suite laundry. The living area flows seamlessly into the dining space and extends to a spacious balcony, perfect for enjoying the city skyline and gorgeous views of the mountain. Building amenities include fitness center, recreation room, outdoor pool, front desk concierge, and more! Additional features include central air conditioning for year-round comfort, a titled underground parking stall, and a storage unit. Airbnb-friendly, this unit is an excellent investment opportunity. Located close to trendy shops, restaurants, parks, the C-Train, and major amenities, this condo offers the perfect blend of urban convenience and modern living. Don’t miss out—schedule your viewing today! (id:57557)
152 2 Street Ne
Vulcan, Alberta
Industrial lot for sale in the Town of Vulcan Industrial Park. Here is an opportunity to purchase one, or more, industrial lots at an affordable price to set up your business. Term of sale - within 12 months from the closing date, a development agreement is to be completed, and construction on the property shall commence within 12 months of the date of the execution of the development agreement. (id:57557)
151 2 Street Ne
Vulcan, Alberta
Industrial lot for sale in the Town of Vulcan Industrial Subdivision. Here is an opportunity to purchase one, or more industrial lots, at an affordable price to set up your business. Term of sale - within 12 months from the closing date, a development agreement is to be completed, and construction on the property shall commence within 12 months of the date of the execution of the development agreement. (id:57557)
1437 Scarlett Ranch Boulevard
Carstairs, Alberta
Pictures for illustration. Spacious lot (41' front x 120') with a Brand new 2,368 sq.ft. two story with attached triple garage (28' x 23') and side access walk-up basement. Photos for illustration of layout. Bright, open plan with spacious main level dining nook, kitchen with island and walk-through pantry (wood shelving) to spacious mud room (wood bench + shelves), family room with built-in shelves and fireplace, private Work From Home Office, two piece bath and spacious open cathedral front entry. Three bedrooms on the upper level including 15'9" x 14' Primary suite with raised tray ceiling and large walk-in closet (wood shelving), 5 piece Ensuite, bonus room with raised tray ceiling and fireplace, laundry room and 4 piece main bath. Bright undeveloped side access basement has high efficiency mechanical, roughed-in bath plumbing, and large windows for lots of natural light. Nicely appointed with ceiling height cabinets, quartz counter tops, upgraded lighting, vinyl plank, tile + carpet flooring, wood shelving in all closets, upgraded exterior and stonework. Includes GST (rebate to builder), new home warranty, rear deck 13' x 8'6" with vinyl cover, front sod + tree, and $5,000 appliance allowance. Great family community with school, park and pond nearby, recreation facilities, and a quick commute to Airdrie, Balzac Mall, Calgary, or hospital nearby at Didsbury. A little drive, a lot of savings! Photos for illustration of layout. Quick Possession.. (id:57557)
296 Copperstone Cove Se
Calgary, Alberta
Welcome to this charming 2-bedroom townhouse located in Copperfield Chalets complex in the heart of Copperfield community, offering a perfect blend of comfort, style, and convenience! Overlooking Wildflower Pond, this home is surrounded by scenic pathways, parks, tennis courts, and top-rated schools—all just a short walk away. Plus, shopping and everyday essentials are conveniently located across the street. With over 1750sqft developed space on all 3 levels, including walkout basement, this home is perfect for growing families or those in need of additional space. The main floor flows effortlessly, offering a spacious living room filled with natural light, a dining area, and a well-appointed kitchen with newer stainless steel appliances —all set under 9 ft. ceilings for an airy and inviting feel. Upstairs, you'll find two generously sized bedrooms, including a primary suite with direct access to a Jack & Jill bathroom, complete with dual vanities for added convenience. The walk-in closet provides an excellent storage solution. Upstairs laundry is a nice bonus for comfort living. The finished basement adds even more flexibility—it can be used as a play area, home office, guest room, or additional living space. Plus, with its rear walkout entrance, it offers even more functionality. Additional features include an attached single garage, a driveway for extra parking. This townhome is ideal for small families, professionals, or first-time buyers. Don't miss this incredible opportunity—schedule your private showing today! (id:57557)
23 Edgepark Way Nw
Calgary, Alberta
Nestled in the highly sought-after community of Edgemont, this family-friendly home offers the rare combination of a West-facing backyard and direct access to green space in one of Calgary’s most desirable Northwest neighbourhoods. The backyard is a gardener's dream with plenty of space for planting, while the home itself is flooded with natural light throughout the day. The well-designed floor plan offers over 2,300 sq ft of living space with incredible flow, multiple living rooms perfect for family gatherings or entertaining. Inside, you’ll find brand new carpet, updated bathrooms (2019), windows replaced between 2006–2008. From a mechanical standpoint this home has been fully updated, featuring two furnaces (2020), central A/C (2020), smart thermostats, new roof (2019), hot water tank (2019), copper pipes throughout (no poly B) and blackout blinds in all bedrooms. This well-maintained home is conveniently situated behind Tom Baines Junior High School and features beautiful natural surroundings, including the Edgemont Ravine with its winding trails, scenic views, and abundant wildlife. Located close to grocery stores, restaurants, excellent public schools, the Edgemont Athletic Club, and easy access to major roadways such as Shaganappi Trail and John Laurie Blvd. (id:57557)
727 15 Street Nw
Calgary, Alberta
This brand new home in the heart of Hillhurst is ideally located, and encompasses premium finishings guaranteed to take your breath away. Expected Completion September 2025, with ample opportunity to customize to your taste and distinct vision. This meticulously crafted modern 2-storey residence is adorned with luxury finishings and exceptional upgrades. Professionally designed and executed by an experienced builder that prioritizes a functional floorplan first, with beautiful aesthetics that truly elevate it to the next level. Consisting of 4 bedrooms, 4.5 bathrooms and 2,231 SF Above Grade, this home has endless space to live and entertain. Flooded by huge windows, engineered hardwood, and an elegant tile fronted gas fireplace in the main level family room. The layout seamlessly transitions from room to room, with spectacular light fixtures and versatile built-in features. The kitchen comes equipped with moody granite counters, a spacious island, and modern, panel-ready appliances. Ascend the well-lit staircase to find three expansive bedrooms, all of which include walk-in closets with accompanying organizers and dedicated ensuites. The primary bathroom includes a soaker tub, steam shower and dual vanities. The convenient upper level laundry room includes a sink and folding station for maximum optimization of space. Down in the lushly carpeted 9ft ceiling basement you will find in floor hydronic heat, a huge recreation space perfect for entertaining or using as a family chill zone, and a sizeable home gym. Situated in a beautiful inner city community steps from Kensington Village, endless greenspaces, and a quick walk to the extensive river pathway nearby. With access to stunning natural scenery nearby and amenities, walk or bike to a countless selection of local eateries and popular shopping opportunities. Get to Downtown Core in minutes. Current RMS measurements as per builder plans and will be updated accordingly. Come visit the Show Suite located at 3438 Parkd ale Blvd NW until April 17th 2025 to get a sense of the finishings up close and in person! (id:57557)
1, 106 4 Street Nw
Sundre, Alberta
LOOK NO FURTHER! ELEGANCE MEETS AFFORDABILITY! New TOWN HOMES coming to the Vibrant Town of Sundre, Alberta. Three storeys of City Feels, with Amazing small town Vibes. Situated Centrally, walk, bike or stroll to wherever you need. Ground floor with garage, flex area, mechanical room and access to your private, fenced backyard. Second level / main area complete with cozy kitchen, great room and dining / nook area. Kitchen island, hardwood throughout, stainless appliance package, plenty of storage, kitchen island, your choice of cabinet package and a two piece bath. Make your selections from Designer provided storey boards. Retreat to the upper level, third floor, where you will find large primary bedroom, two additional good size bedrooms, five piece bath with two sinks and laundry area. All bedrooms complete with walk in closets and custom mdf closet shelving organizer systems. Walk out of the second floor onto the ten foot by seventeen foot large deck area with gas bbq connection and enjoy the view of your fully fenced private backyard area. Find your favourite Realtor or contact the Builder, MorCor Homes, to join the other lucky owners of these fantastic condo units priced below $400k in this ultra and up and coming community! Three other units currently FOR SALE as well! (id:57557)



