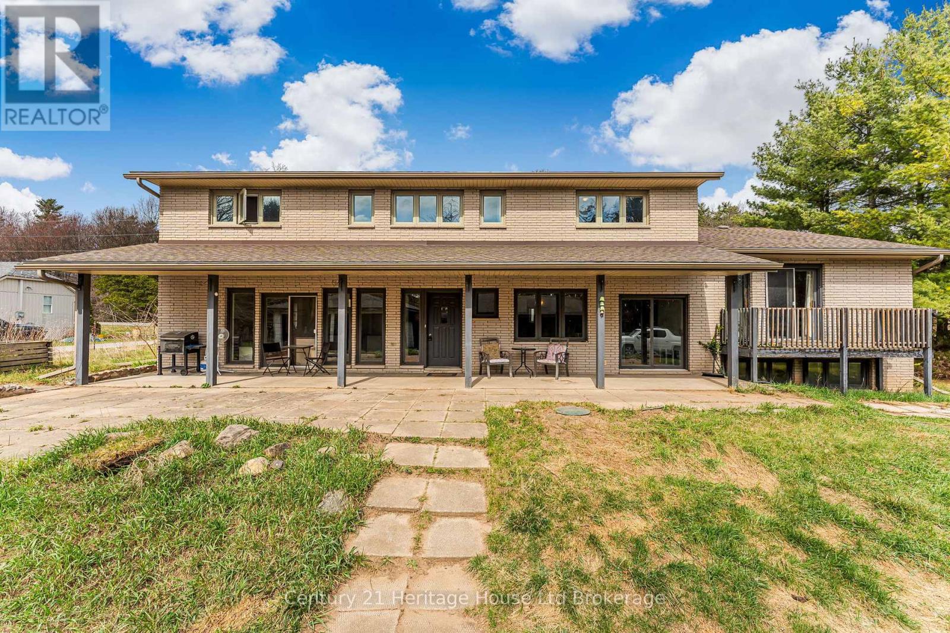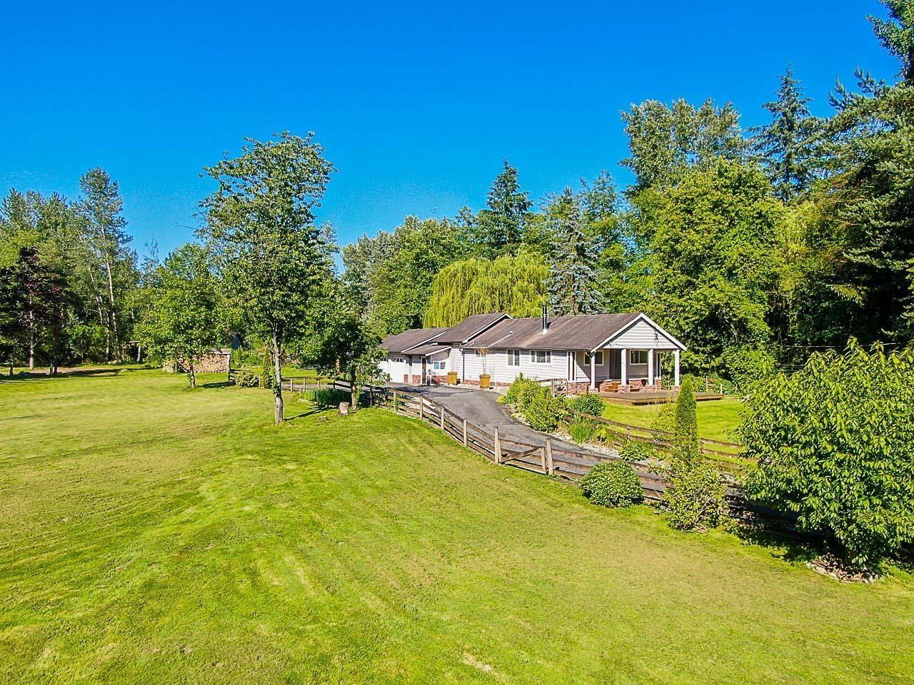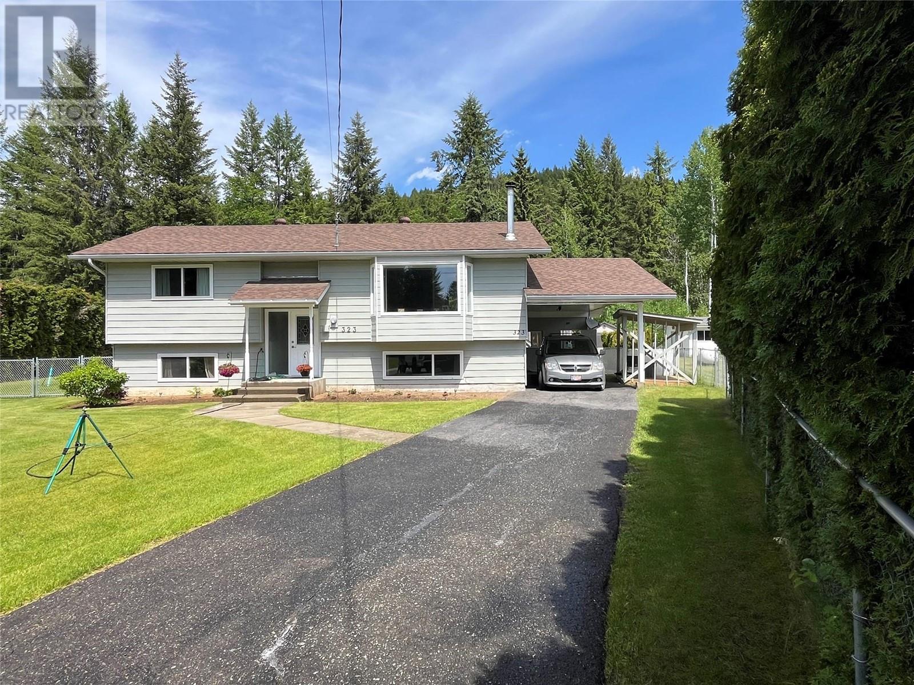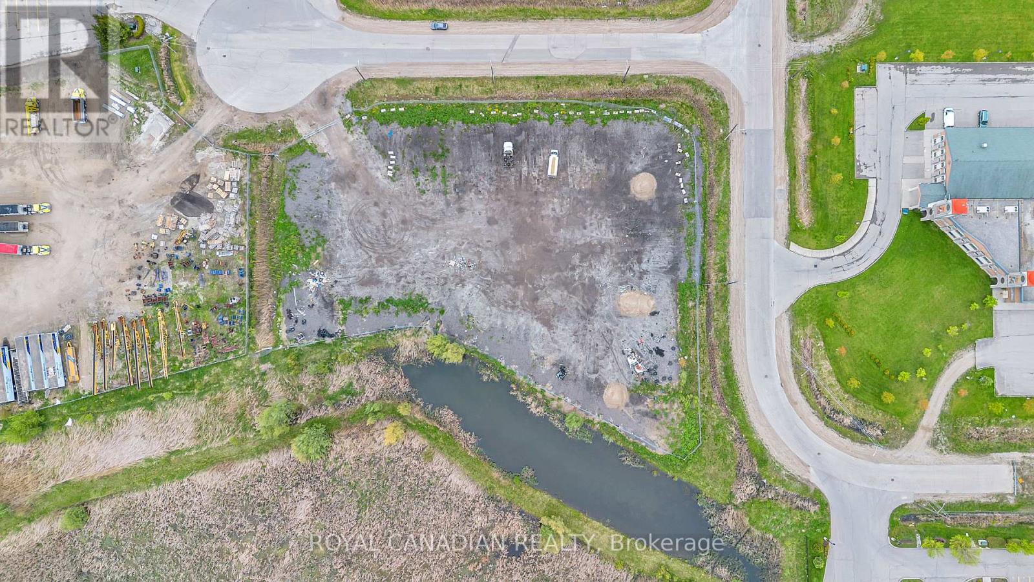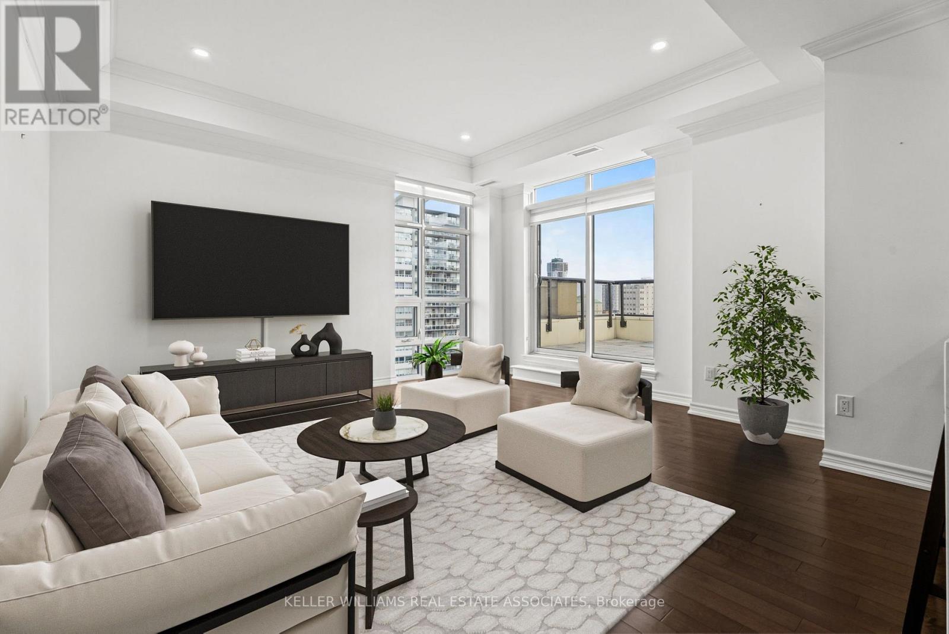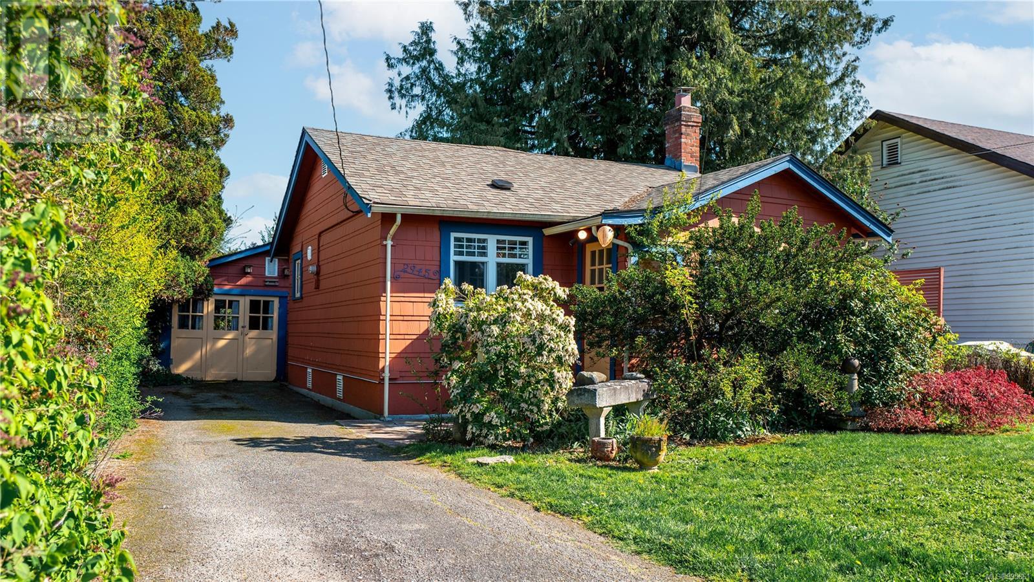47 59 Highway
Norfolk, Ontario
Welcome to 47 Norfolk County 59, Delhi - an incredible 3,100 sq ft (above grade) home situated on a private 1.7 acre property. Surrounded by trees, this property offers unmatched privacy and tranquility, all while being just minutes to Delhi and easily accessible to Woodstock, Brantford, Hamilton, and London. The private driveway winds through mature trees to a bright and spacious home with wraparound windows that flood the interior in natural light. Nearly every room is finished with rich hardwood flooring, adding warmth and character. The heart of the home is a chefs kitchen with ample prep space and room to gather. The kitchen opens to a spacious dining area and connects to both the living space and an incredible entertainment room - this oversized room can be used a number of ways, but could be perfect for watching the big game, hosting movie nights, or simply relaxing in style. A wood burning stove efficiently heats the entire home, though a forced air furnace is also in place for convenience. The main level features a generous primary bedroom, full washroom, and a light-filled office, as well as another large washroom and laundry room. Upstairs, you'll find three additional bedrooms, providing plenty of space for family or guests, and the basement offers unlimited potential to design and build as you like. Outside, experience the peaceful serenity of the property. The south portion of the 1.72 acre property provides commercial zoning, creating many possibilities and may appeal to buyers interested in building a shop or building (for their business), or pursuing a future severance (buyer to verify with Norfolk County). Alternatively, choose to keep it as is, and enjoy the space, the trees, and natural surroundings. Whether you're looking for an opportunity to take advantage of the dual zoning (with development and severance potential), or you're looking for a peaceful retreat and your family's forever home this one is not to be missed. (id:57557)
On 54 Street
Rocky Mountain House, Alberta
This rare 4+ acre treed parcel in Rocky Mountain House offers an exceptional opportunity for development. Located near downtown services and shopping, this property combines natural beauty with prime positioning for future growth. Zoned for future development, this land could be a residential development, or potentially a subdivision of multiple residential lots, providing much-needed housing in this growing community. Given its proximity to Main Street and the downtown core, there may also be potential for commercial or mixed-use development. With demand for future housing, this property holds strong investment potential whether developed now or held for future appreciation. This property is conveniently located while still maintaining a natural setting, making it a rare and valuable opportunity in the heart of Rocky Mountain House. (id:57557)
25887 60 Avenue
Langley, British Columbia
Stunning, Private, Peaceful, and Perfect LOG RANCHER! This beautiful rancher sits on a clean 4.98-acre parcel. A very well cared for 2 bed/2 bath updated log rancher featuring a large living room, beautiful hardwood floors, full appliances, and a covered porch. A large detached shed could be used for storage or a workshop. A charming gas fireplace in the living room keeps the whole main level nice and warm all winter. Updates include a new kitchen, vaulted ceiling, new trim, floors, vinyl windows, and baseboards. Minutes away from Highway #1. Recently added crushed stones for easy access for trucks drive in and out. Great place for truck parking. Book your private showing today. (id:57557)
323 Wyndhaven Drive
Clearwater, British Columbia
Very updated 3 bedroom 2 bathroom home, close to town center and amenities in a very desirable sub-division. This home has a master suite with dressing room. The dressing room could revert to a 4th bedroom. Tastefully updated kitchen with newer appliances, upgraded counters and backsplash, new flooring. Laminate flooring and carpet throughout. Lovely open kitchen/dining/lounge area with vaulted ceilings on the main floor. Large sundeck with manicured lawns front and back. Rear garden fenced for a pet and side fences to both sides. Three storage sheds some with power and lighting. Blacktop driveway and RV parking to the front. (id:57557)
10 Cope Court N
Guelph, Ontario
Exceptional opportunity to own approx 2.22 acres of prime industrial land in Guelphs sought-after Northwest Industrial Park. Ideally located just minutes from the Hanlon Expressway (Highway 6), offering seamless connectivity to Highway 401 and direct access to major hubs including Toronto, Kitchener-Waterloo, and Cambridge. This strategic location is perfect for transport, logistics, and trucking operations, with zoning that supports a wide range of industrial and commercial uses. (id:57557)
Penthouse 1106 - 81 Robinson Street
Hamilton, Ontario
Experience luxury living in this rare, stunning penthouse condominium, complete with two prime parking spaces and an expansive 430 sq ft private terrace. Nestled in the elegant city square condominiums, this bright and spacious unit is bathed in natural light, thanks to floor-to-ceiling windows. The warm maple hardwood floors add a touch of sophistication, while the open-concept kitchen, equipped with stainless steel appliances, offers modern convenience. Geothermal heating and cooling throughout. The master bedroom is a true retreat, featuring a generous walk-in closet with custom built-ins. Step out onto your exclusive terrace, acessible from both the great room and the master bedroom, and enjoy breathtaking panoramic views of the city skyline- a perfect setting for entertaining or relaxing. Located in the heart of the desirable Durand neighbourhood, you're just a short stroll from shops, restaurants, parks, hospitals, and Go Transit. Access to two gyms, a media room, a hospitality room & private bike storage. (id:57557)
418 - 312 Erb Street W
Waterloo, Ontario
Discover urban living at its finest at 312 Erb Street W, Waterloo, Ontario (Moda)! This charming upgraded 1 bedroom, 1 bathroom unit (Kate Model) offers a perfect blend of comfort and convenience in a prime location. The bright and inviting living space features large windows that let in plenty of natural light, and the open-concept layout seamlessly connects the living, dining, and kitchen areas, making it ideal for both relaxation and entertaining. The well-appointed kitchen boasts modern stainless steel appliances and ample cabinetry, while the spacious bedroom provides a peaceful retreat with a generous closet for all your storage needs. The sleek bathroom, featuring contemporary fixtures and a stylish design, is perfect for unwinding after a long day. This condo includes in-suite laundry for your convenience and a dedicated parking spot. Investors can make use of the deeded Short term rental license allowing Airbnb's in this unit. Located in the heart of Waterloo, this home is just minutes away from the University of Waterloo, Wilfred Laurier University, shopping centres, dining options, and public transit, with easy access to parks and recreational facilities. Dont miss this fantastic opportunity to be a part of Waterloos vibrant community (id:57557)
4120 Ridgeline Dr
Shawnigan Lake, British Columbia
Welcome to your stunning retreat at 4120 Ridgeline Drive! Nestled high above the landscape, this remarkable custom-built home boasts a generous 6,500 square feet of luxurious living space and offers breathtaking island views. Designed to impress, the home features an abundance of large windows that flood the interior with natural light, creating an inviting atmosphere. Step outside onto the expansive 1,300 square foot deck and two balconies, where you can soak in stunning vistas that stretch from the coastal mountains of British Columbia to the majestic U.S. Olympics and everything in between. As you enter through the bright foyer, you'll be captivated by the grand great room featuring a striking 26-foot vaulted ceiling, elegantly finished in cedar. The warm acacia hardwood floors guide you to the gourmet kitchen, showcasing solid alder wood cabinetry, high-end gas burners, a double oven, a chic basket weave backsplash, and an impressive oversized stainless steel fridge and freezer that truly make this kitchen a chef’s dream.This home offers ample comfort with five spacious bedrooms, four of which are luxurious master retreats complete with walk-through closets, spa-like five-piece ensuites, and cozy electric fireplaces—a perfect sanctuary for relaxation.The triple garage provides generous space for all your toys, and don’t miss the added bonus of a charming one-bedroom carriage suite, perfect for guests or additional living space. With all its potential this home is ideal for a multigenerational family or a luxury bed and breakfast, come discover the possibilities for yourself. A must-see that promises to leave you in awe! (id:57557)
185 Skyview Ranch Drive Ne
Calgary, Alberta
Stylish 3-Bedroom Home with Illegal Basement Suite & Excellent Location!Welcome to this freshly painted, move-in-ready home featuring beautiful flooring throughout and a bright, open-concept main floor. The modern kitchen is designed for both functionality and style, complete with a central island and stainless steel appliances—perfect for entertaining or family meals.Upstairs offers a spacious primary bedroom with a private ensuite, two additional bedrooms, a full main washroom, and convenient laundry—making day-to-day living a breeze.The basement suite (illegal) offers excellent potential for extra income or multi-generational living.Enjoy summer days on the backyard concrete pad/deck, with a fully fenced yard for added privacy and a detached garage for secure parking and storage.Ideally located close to schools, parks, transit, and shopping, this home is a fantastic option for families, investors, or first-time buyers alike. (id:57557)
2945 Millgrove St
Saanich, British Columbia
Chris & Kerry are proud to present 2945 Millgrove Street. Tucked away on a quiet street in the heart of the Gorge, this character-filled home sits on a 5,700+ sq ft lot and offers a lovely blend of charm, comfort, and outdoor living. The Gorge neighbourhood is known for its walkability, proximity to parks and the scenic waterway, excellent schools, and strong sense of community—and this home puts you right in the middle of it all! Inside, you’ll find two bedrooms, one bathroom. Heat pump heating and cooling. An open-concept living and dining area filled with natural light. The bright dining nook, framed by windows and French doors, is the perfect space to enjoy your morning coffee. Just down the hall and off from the kitchen, there is direct access to the rear patio, perfect for summer dinners or quiet evenings under the string lights. The fully fenced backyard is surrounded by mature greenery, offering privacy and plenty of space to garden or unwind. The detached heated studio adds even more versatility, ideal as a home office, creative space, workshop or potential guest retreat. There is plenty of space for boat, or trailer parking. Just steps from the Gorge Waterway and minutes to Tillicum Centre, Uptown, Mayfair Mall, parks, schools, and transit—This home is a rare find in one of Saanich’s most consistently sought-after neighbourhoods. This one must be seen to be truly appreciated. (id:57557)
272 Dundas Street E
London East, Ontario
This property boasts 3,854 square feet of prime retail space on the main floor, along with an additional 3,830 square feet in the basement. It occupies a strategic location in Downtown London at the bustling corner of Wellington and Dundas Streets. Surrounded by prominent downtown office towers, this site guarantees substantial foot traffic, making it highly suitable for a diverse range of commercial ventures. Previously, it successfully housed Mac's/Circle K and Subway, demonstrating its capacity for high-demand businesses. Additionally, its location along the forthcoming bus rapid transit line enhances its appeal, positioning it as an outstanding opportunity for both owner-operators and savvy investors ready to capitalize on this high-potential asset. (id:57557)
8 Damson Street
St. Catharines, Ontario
8 Damson Street is an absolute beauty. Finished on three levels, the layout and lifestyle both inside and out are outstanding. Here are the Top 5 Things we love about this home: (1) The Floorplan - whether it's family movie night or you're hosting a few dozen friends, this home can handle it all perfectly. The front foyer is bright and welcoming, with high ceilings and views in all directions. Dinner service will be a snap, with access through the Butlers pantry and coffee station. The kitchen includes a huge island with seating for at least six, Cambria quartz countertops, tons of cabinetry, and views out to the sparkling inground pool. A gas fireplace and coffered ceilings highlight the large living room which is open to the kitchen as well. (2) The Primary Suite - a spacious retreat with room for a king-sized bed, a walk-in closet, and a beautifully renovated ensuite featuring a walk-in shower and a freestanding tub. (3) Loft Living - a bright and flexible upstairs loft, ready to become a second family room, office, playroom or whatever your family needs. (4) A Backyard Built for Summer - a significant backyard renovation was completed in 2022 with an inground heated saltwater pool, bar shed, and gazebo with built-in gas firepit. The patio is exposed sand-finished concrete, with underlit concrete accent wall surrounding the pool. (5) A Location That Ticks All the Boxes - tucked into one of St. Catharines' most sought-after neighbourhoods, close to great schools, The Pen Centre, Brock University, Fourth Avenue shopping, the new hospital, GO Train station and the Niagara countryside. (id:57557)

