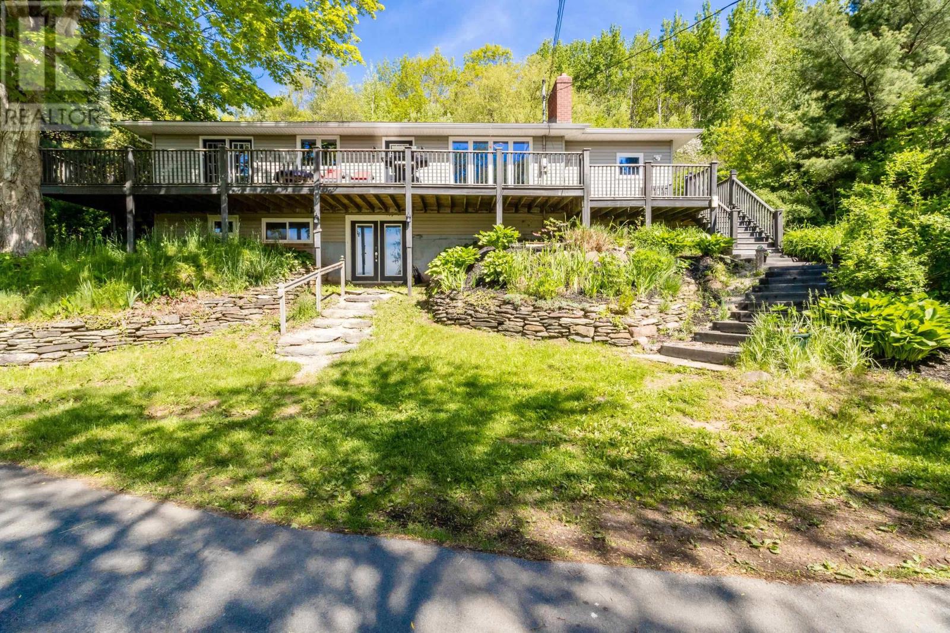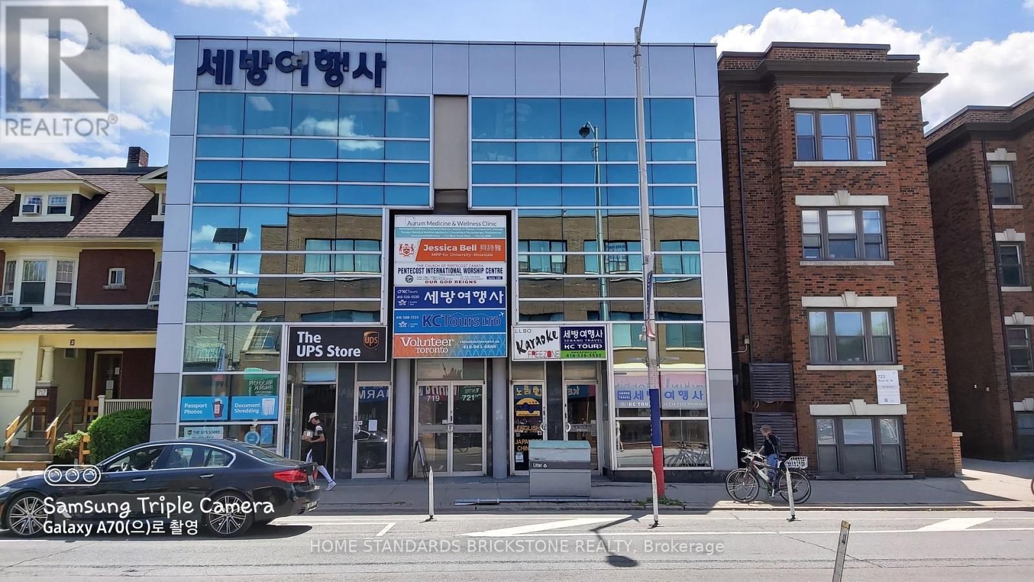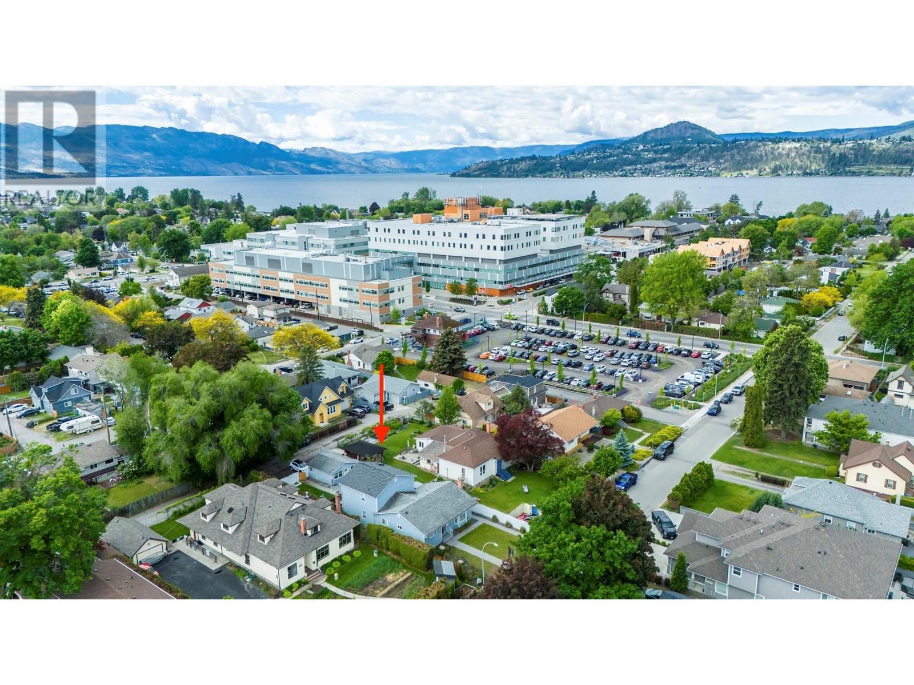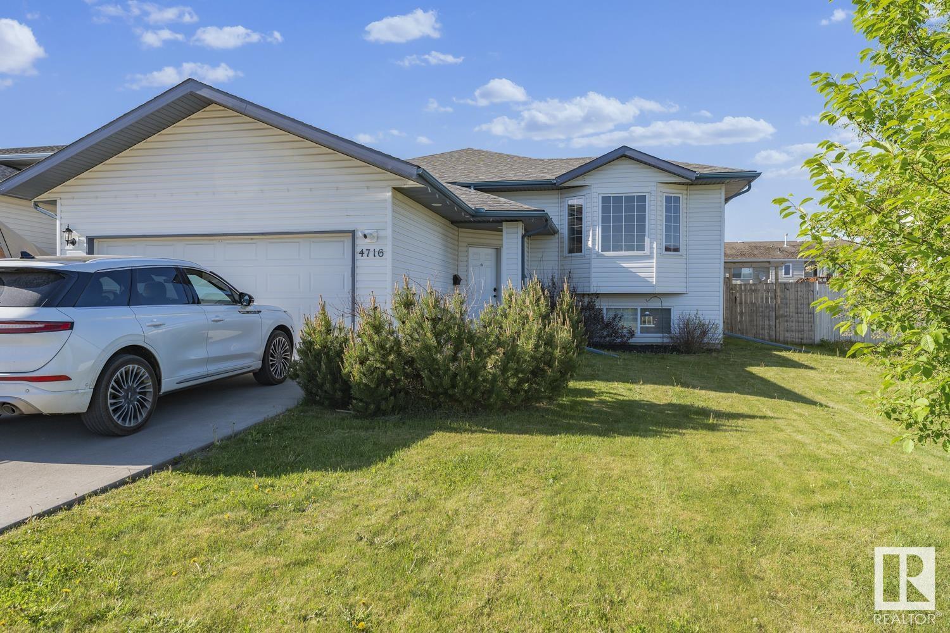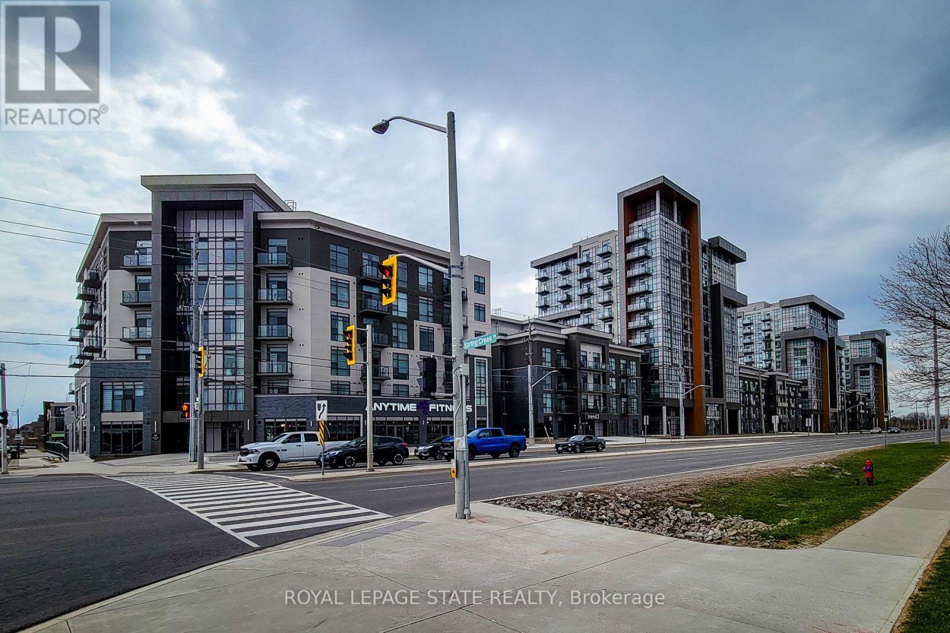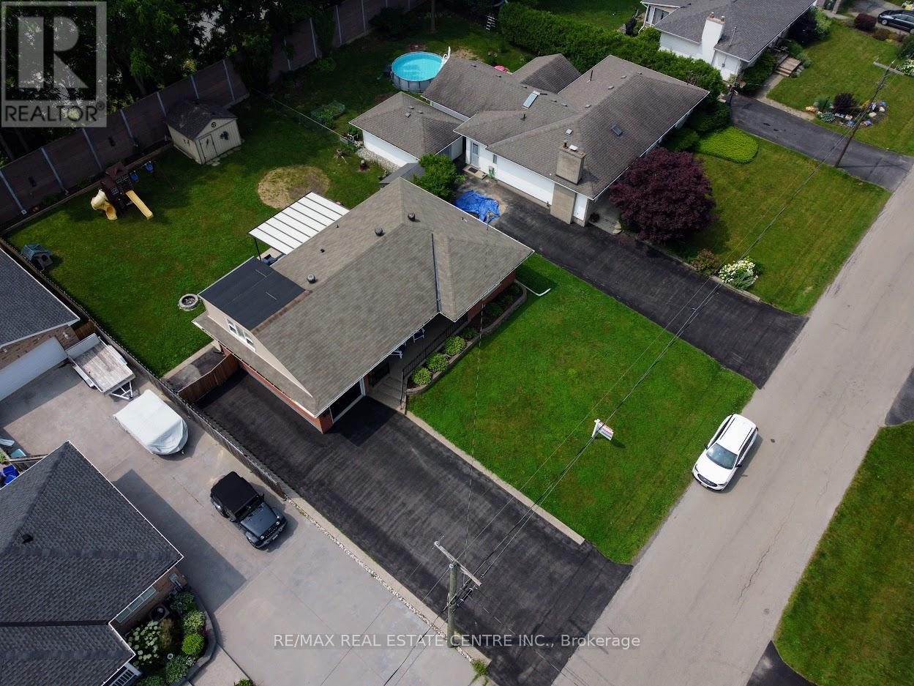21 Zinnia Lane, Indigo Shores
Middle Sackville, Nova Scotia
Welcome to 21 Zinnia Lanea stunning custom-built raised bungalow in the sought-after community of Indigo Shores, just four years young and offering breathtaking views of McCabe Lake. Situated on a beautifully landscaped 1.4 acre lot, this home is just a short walk to the public lake access park and features a 25x24 finished detached garage with vaulted ceilings, plus a brand new shed for all your storage needs. Inside, you'll find 2,250 sq. ft. of thoughtfully designed living space, including an open-concept main level with vaulted ceilings, shiplap ceiling detailing, and decorative beams. The kitchen boasts quartz countertops, white cabinetry, a custom range hood cover, a stylish blue island, and stainless steel appliances, flowing seamlessly into the dining area with double doors leading to the wrap-around deck, which features brand new stairs (April 2025) for added convenience to the driveway. The living room includes an electric fireplace and a ductless heat pump. The main floor also offers a spacious primary bedroom with a walk-in closet and a luxurious ensuite featuring a custom-tiled shower, deep soaker tub, double vanity, and beautiful finishes that bring a spa-like feel to your daily routine. A second bedroom and full bathroom complete the upper level. The walkout lower levelaccessible from both the backyard and a private entranceincludes a generous rec room with large windows and a cozy wood stove, perfect for entertaining or relaxing. This level also offers a third bedroom, a third full bathroom, and a combined mudroom and laundry area with built-in lockers. The attached garage, currently used as living space with carpeted floors, functions well as a home gym or can easily be converted back to a garage. With upgraded tile and laminate flooring throughout, quartz countertops, and a home warranty, this lake-view home blends comfort, style, and functionality in one exceptional package. (id:57557)
1719 White Rock Road
White Rock, Nova Scotia
Welcome to 1719 White Rock Road, a tranquil oasis just 5 minutes from the lively town of Wolfville and a short stroll from Benjamin Bridge and the scenic Gaspereau River. Set back from the road, this lovely rancher showcases beautiful vistas of the canal and the valley beyond. With around 1,200 square feet of finished space on the main floor, you'll enjoy a cozy living room with a fireplace, a welcoming family room, a spacious kitchen with plenty of cabinets, a dining room with spectacular views, 2 good sized bedrooms and a 4-piece bath. Elegant hardwood, ceramic, and laminate flooring flows seamlessly throughout the home. For year-round comfort, a heat pump ensures a perfect climate no matter the season. The downstairs area offers great versatility, featuring a large storage/workshop, a rec room, an additional bedroom, and a 3-piece bath with a walkout entrance, making it ideal for conversion into a suite for guests or in-laws. Set on 1.94 acres of beautifully landscaped grounds, this property includes mature landscaping, fruit trees, a charming fish pond, and a paved driveway. It truly delivers the perfect blend of nature and comfort! Don't let this fantastic opportunity pass you by! (id:57557)
100 - 721 Bloor Street W
Toronto, Ontario
*** Location, Location, Location***!! 2,400 sq. ft. Office at Bloor W. and Christie is Available for Lease for your Business. Multi-use office/retail/service space, Zoning Information Available From City. Just Steps Away from Christie Subway Station and Christie Pits Park. 2 Levels / Main St. Signage, High Ceilings On Main Floor. Sitting On The South Side Of Bloor.A Public elevator is available. Prime Residential Neighbourhoods and The Downtown Core, Shops And Restaurants, Neighborhood Amenities and Businesses. (id:57557)
Pc22 86 Pearlgarden Close
Dartmouth, Nova Scotia
Unveiling The Wentworth by Cresco, an epitome of refined living at The Parks of Lake Charles. Boasting 2,410 sqft, this basement garage 3 level home has 4 bedrooms, 3.5 bathrooms, an open-concept main floor with an office in addition to the living room, dining room AND family room! Enjoy the luxurious touch of engineered hardwood and porcelain tile flooring, and appreciate the finer details, including soft-close mechanisms on all cabinetry, quartz countertops in the kitchen and bathrooms, and an upgraded plumbing package, and linear fireplace feature wall. Offering the latest heating solution, this home is upgraded to include a fully ducted heat pump. The Wentworth offers flexibility for personalization, creating an ideal haven for sophisticated living in this sought-after community. (id:57557)
173 Millview Square Sw
Calgary, Alberta
OPEN HOUSE May 24/ 25 (SATURDAY AND SUNDAY), 1-4 pm. Welcome to this beautifully upgraded home in the heart of Millrise — a peaceful, family-friendly community surrounded by green spaces and walking paths. Step inside to a spacious foyer with double coat closets, leading up to a bright, open living room filled with natural light and overlooking the deck and landscaped backyard. The property offers direct access to a side walking/biking path — perfect for an active lifestyle. The kitchen features stainless steel appliances, a walk-in pantry, and flows into a sunny dining area. Upstairs offers three generous bedrooms, including a primary suite with a walk-through closet and spa-like ensuite with a deep soaker tub, The upper-level family room adds even more flexibility for your lifestyle, while the fully finished lower level offers a large rec room and generous storage. Ideally located just minutes from top-rated schools, parks, shopping, and transit — and right across the street from a playground and open field where kids can enjoy soccer and outdoor fun. With a perfect blend of comfort, space, and location, this home truly has it all — book your private showing today! (id:57557)
633 Glenwood Avenue
Kelowna, British Columbia
BUILD up to 36 units on this one lot! Rare opportunity to acquire a prime development property in the heart of South Kelowna. Currently featuring a well-maintained rental house, this expansive property offers immediate rental income while you plan your development. With MF4 zoning that allows for a 6-story building and located in a parking exempt zone, the potential for high returns on investment is immense. Close Proximity to shops, restaurants, services and steps away from the Kelowna General Hospital. Additionally, located within close proximity to Okanagan Lake. Key Features: • Zoning: MF4 zoning ideal for 6 story residential development with minimal parking restrictions • Current Structure: Charming, income-generating house currently leased to reliable tenants for $3,650.00 per month. Casita in backyard which creates the potential for additional square footage and rental income • Location: Situated in a highly desirable area with robust market demand, ensuring strong appreciation potential. • Accessibility: Excellent transport links and proximity to major roads, public transport, shopping centres, schools, and recreational facilities. • Future Development: Perfect canvas for developers looking to build residential apartments, Potential FAR of max 2.8. For Developers looking for a larger project, the adjacent property at 607 Glenwood is also for sale. (id:57557)
633 Glenwood Avenue
Kelowna, British Columbia
Potential to BUILD A 6 STORY BUILDING WITH UP TO 36 UNITS ON THIS ONE LOT! Rare opportunity to acquire a prime development property in the heart of South Kelowna. Currently featuring a well-maintained rental house, this expansive property offers immediate rental income while you plan your development. With MF4 zoning that allows for a 6-story building and located in a parking exempt zone, the potential for high returns on investment is immense. Close Proximity to shops, restaurants, services and steps away from the Kelowna General Hospital. Additionally, located within close proximity to Okanagan Lake. Key Features: • Zoning: MF4 zoning ideal for 6 story residential development with minimal parking restrictions • Current Structure: Charming, income-generating house currently leased to reliable tenants for $3,650.00 per month. Casita in backyard which creates the potential for additional square footage and rental income • Location: Situated in a highly desirable area with robust market demand, ensuring strong appreciation potential. • Accessibility: Excellent transport links and proximity to major roads, public transport, shopping centres, schools, and recreational facilities. • Future Development: Perfect canvas for developers looking to build residential apartments, Potential FAR of max 2.8. For Developers looking for a larger project, the adjacent property at 607 Glenwood is also for sale. (id:57557)
4716 62 Av
Cold Lake, Alberta
Welcome to a beautifully maintained fully finished home in Tri City Estates with 5 bedrooms, 3 bathrooms, an upgraded kitchen, updated lighting, an fresh paint. A spacious entry greets you and leads up the hardwood stairs into the open concept living space. The living room has a large front window that allows tons of natural light into the home, and flows seamlessly into the dining room and kitchen. The kitchen has been updated to feature stunning stone counters, new hardware on the abundance of white cabinetry; a beautiful modern backsplash and stainless steel appliances. There is also access to the back deck and the fenced and landscaped yard complete with shed. There are 3 bedrooms up including spacious primary with walk in closet and ensuite. All upstairs bathrooms have also been updated to match the kitchen. Basement is fully finished with 2 big bedrooms, 3rd bathroom and great theatre/family room - space for the entire family! Additional upgrades include new shingles in 2024. (id:57557)
10 Mallard Trail
Hamilton, Ontario
Welcome to the exclusive Boutique collection at Trend living in beautiful Waterdown. Come check out this large 657 sqft unit with plenty of features such as upgraded vinyl flooring and stainless steel appliances. Large bay window in the bedroom with tons of natural light. Your own private balcony to enjoy the sunset while taking in all the natural beauty Waterdown has to offer! The kitchen welcomes you with quartz countertops, large peninsula and prep area with breakfast bar seating! Best of all is the extra large family room with unique design to also have space as a den, work area or a place to put your Lazy Boy! The opportunities are endless! The laundry room also has space to be used as a pantry. The Boutique building offers a private entry, elevator, bike room & premium party room. Additionally residents get access to the roof top patio and some amenities in Trend 2. This building is conveniently located on a public transit route, close to the QEW, 403, Highway 6 & GO station. (id:57557)
73 Yale Drive
Hamilton, Ontario
Finally! Over 2500 sqft, 4 bed/4 bath, practically new detached home in coveted Mount Hope! This barely 3 year old home was an amazing spec from the builder with many upgrades and trendy color choices which brings me to the Top 7 Reasons to Buy This Home! 1. This popular model comes with a huge mid-level family room boasting 13ft ceilings; family evenings will be a blast! 2. This rare park backing location is basically like having a 5 acre lot you dont have to maintain! Just walk out into the park and enjoy daily! 3. The large main floor/open concept layout is great for entertaining but also very practical for families, and has become an essential item on most checklists these days. 4. Three full bathrooms on the bedroom-level is key for a luxury layout; no fighting over the bathroom here! 5. Too many double car garages dont actually fit two cars; with over 18ft in interior width, this is a true double car garage. 6. Size is important, and with 2530 sqft above ground, this is one of the largest homes on the street; amazing value for the price point. 7. At barely 3 years old this home really feels new with the hardwood, kitchen, and bathrooms in tip-top condition, 100% move-in-ready with no big expenses to plan for because it was practically just built! Other great features include hardwood on main floor, stairs and landing, s/s appliances and quartz counters in the kitchen, 9 ft ceilings, upper level laundry, high-end blinds throughout, inside entry into the garage with a mudroom, extra large kitchen with room for eat-in table or larger island, luxury ensuite off of the master features an extra large glass shower, separate soaker tub, and his & hers sinks. Really a lovely little community to raise a family, quiet but still has key amenities (ahem, golf course!). Book your showing today! (id:57557)
439 Burdick Place W
London East, Ontario
Pride of ownership is evident in this 1.5 storey home located on a quiet dead-end street, featuring a double wide, fully fenced lot, parking for 4+ vehicles. As you enter the front door, the main floor welcomes you to a comfortable living room with access to the second level and basement, a primary bedroom with a walk-in closet, and an eat-in country kitchen with wood ceiling and gas stove, plus a 4-piece bathroom. On the 2nd level you will find two additional carpet free bedrooms. There is a useful mud room which can be accessed near the kitchen, or through the exterior side door, and provides an additional stairway to the full basement which has a laundry room with washer, gas dryer and sink, a utility room and a Rec Room in the basement. Conveniently located close to schools, shopping, and bus stops. Book your private showing today! (id:57557)
26 Hatton Drive
Hamilton, Ontario
Welcome to 26 Hatton Drive, located in one of Ancaster s original neighborhoods. Upon arrival, you will notice a large 75 x130 lot complete with large front yard & driveway leading to this well-maintained bungalow with In-Law suite, perfect for a growing family, 2family or anyone looking for one floor living. Step inside to a main level that offers a large living room with large windows for natural sunlight,3 generous sized bedrooms, and 2 full bathrooms, dining room for family gatherings. The basement offers a separate living area with fullkitchen, living room, 2 bedrooms, & 3-piece bathroom The rear yard is a spot that is sure to please with large patio & pergola, garden sheds,all fully fenced for those family gatherings. Many upgrades over the past 8 years -Central Air (2016), kitchen on main floor, in-law suite &flooring (2017), Front porch & railing, windows with California shutters, shade o-Matic coverings, driveway, pergola, (2018), 4-piece bath onmain, quartz & granite counter tops throughout the home. Close to all amenities, shopping, restaurants, schools, sports parks, & highwaysetc. This home is truly a great find and has been taken care of over the years. Just move in and enjoy! (id:57557)


