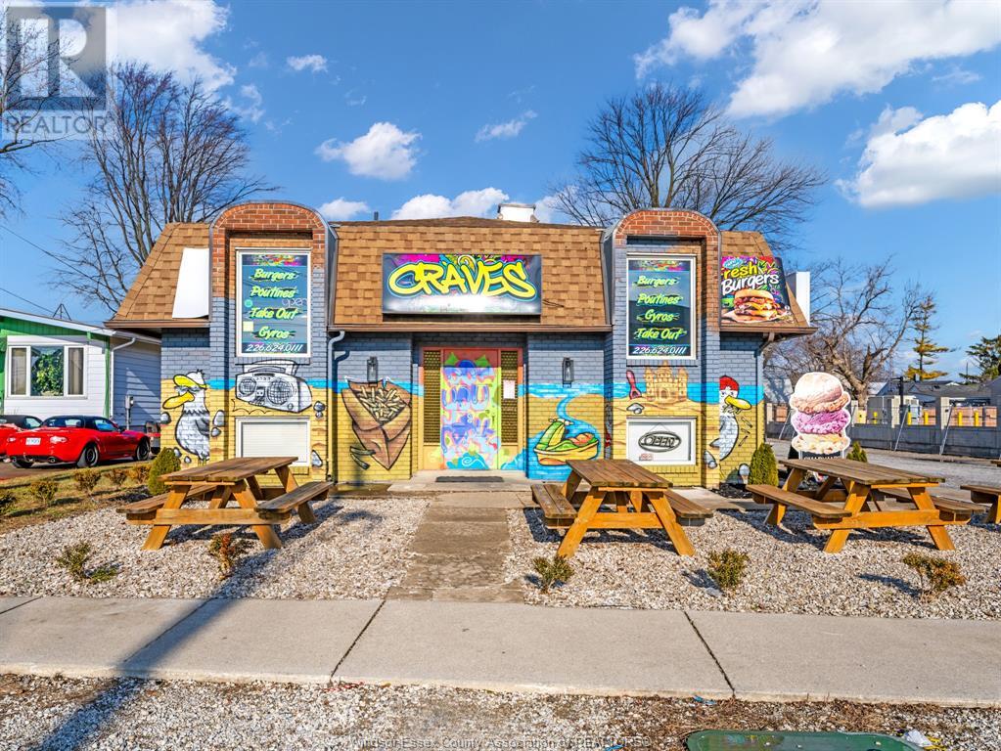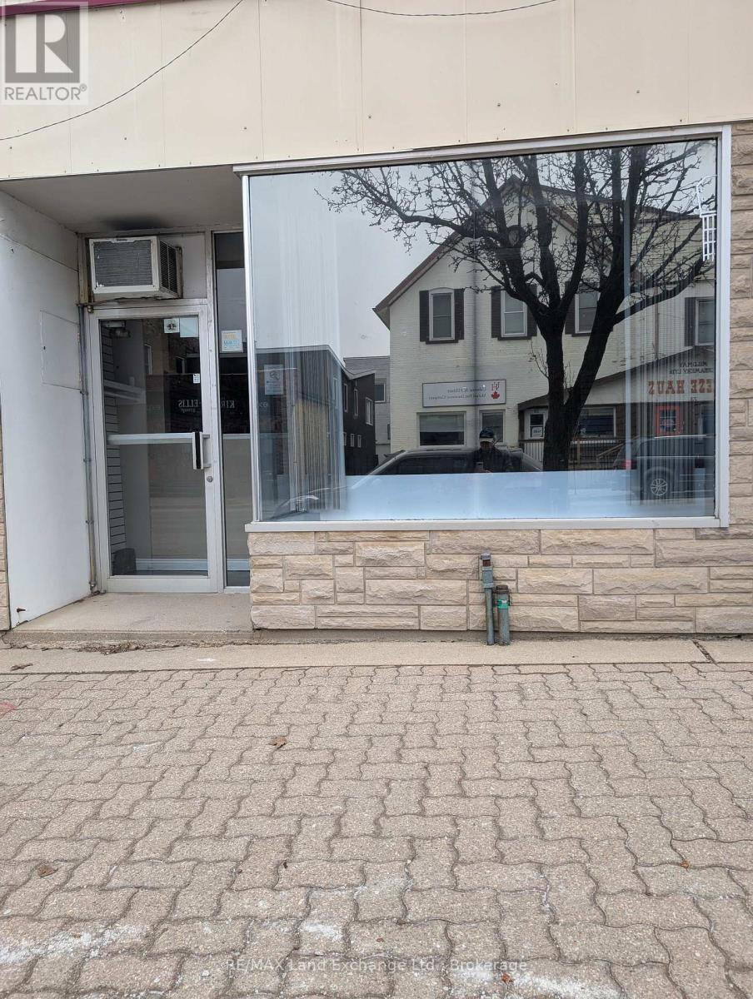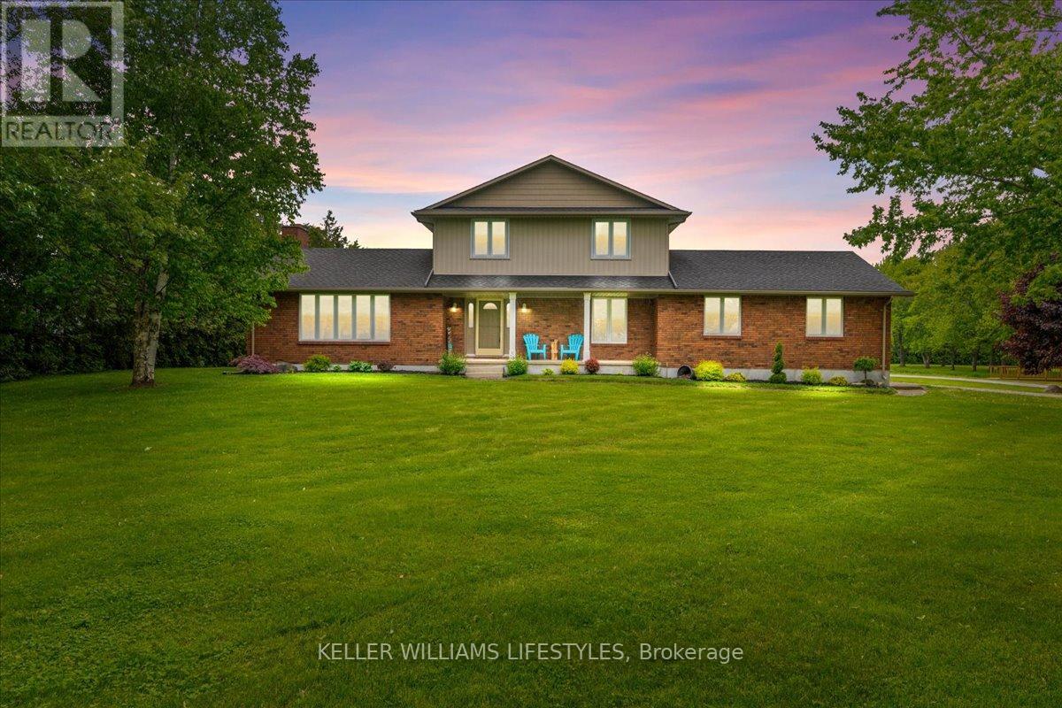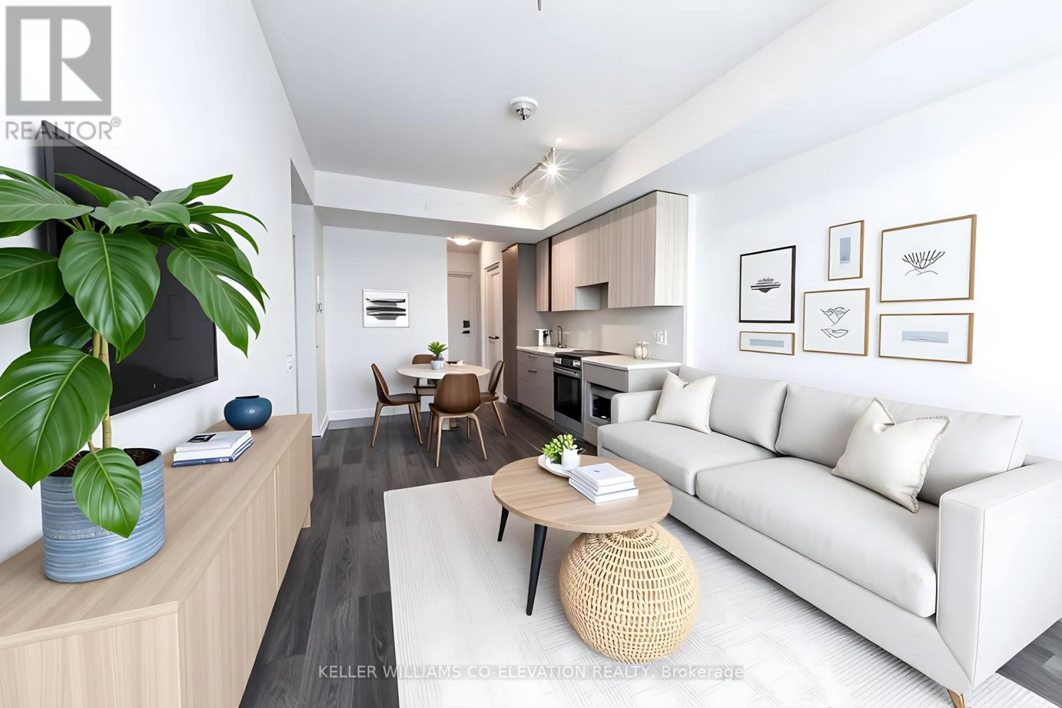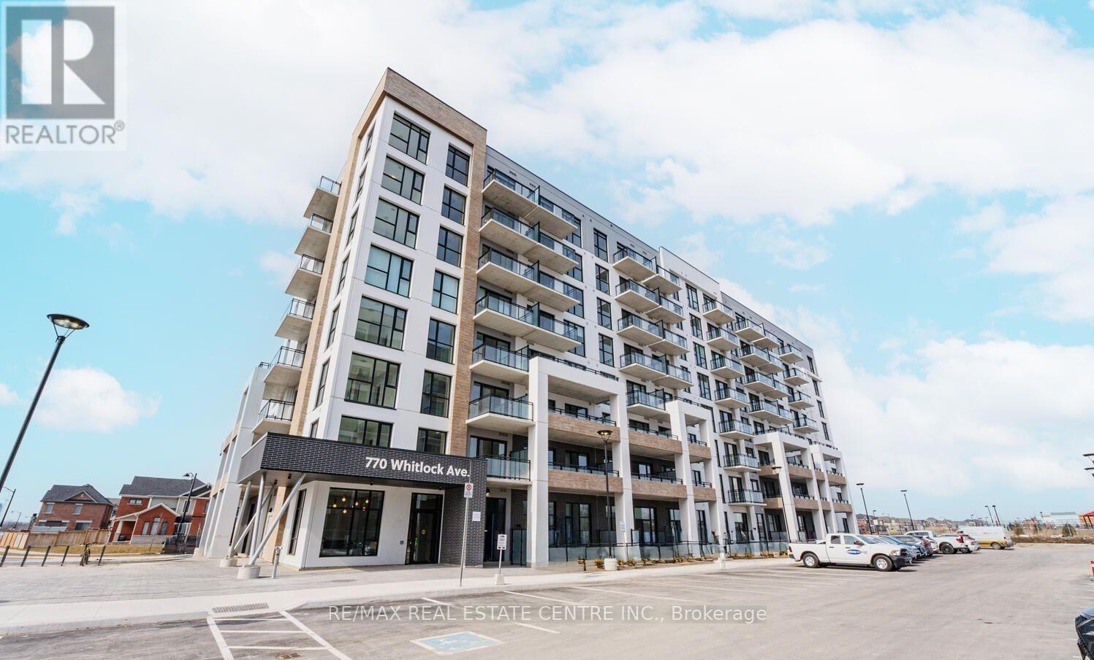581 Broadway
Belle River, Ontario
Wonderful opportunity to take over a fully equipped restaurant and 2 bedroom remodeled apt., both offering vacant possession. 2 large restaurant bathrooms, on site parking, high traffic Belle River location, steps from marina and all downtown commercial hub businesses, zoned Commercial legal non-conforming. Rare opportunity to be your own boss, live on site. (id:57557)
581 Broadway
Belle River, Ontario
Wonderful opportunity to take over a fully equipped restaurant and 2 bedroom remodeled apt., both offering vacant possession. 2 large restaurant bathrooms, on site parking, high traffic Belle River location, steps from marina and all downtown commercial hub businesses, zoned Commercial legal non-conforming. Rare opportunity to be your own boss, live on site. (id:57557)
106 33369 Old Yale Road
Abbotsford, British Columbia
Your new home search stops here! This inviting 2 bed 1-bath ground-level condo is perfectly designed for comfort & convenience. Nestled in a well-maintained 55+ building, this home offers an array of features that make it an ideal place to settle down & enjoy life. Inside is a bright & airy living space filled with natural light from the numerous windows that provide lovely views of the lush, grassy courtyard. The open layout creates a warm & welcoming atmosphere. The location is simply unbeatable. You'll be within walking distance to everything you need. Enjoy easy access to shopping centers, banks, & various restaurants, all just a short stroll away. Whether you want to pick up groceries or enjoy a meal out, it's all within reach. Don't wait; book your private viewing today! (id:57557)
76 Elora Street
South Bruce, Ontario
Retail space in downtown Mildmay. Lots of foot traffic. Plenty of street parking and public parking nearby. Great place to start a business in a vibrant community. (id:57557)
5269 Plowing Match Road
Plympton-Wyoming, Ontario
Escape to your own private country retreat on nearly 23 acres of serene landscape, offering unmatched privacy and seclusion with no neighbours in sight. This impressive property features a beautifully updated main floor kitchen with high-end appliances, a gas cooktop, wall oven, wine fridge, and a sleek, modern design perfect for entertaining. Enjoy the luxury of in-floor heating throughout the home, powered by an efficient geothermal heating and cooling system. Step outside to unwind in the in-ground pool and hot tub, or explore a couple acres of wooded bush with winding trails ideal for nature walks. The cozy living room boasts a gas fireplace and built-in ceiling speakers, enhancing both comfort and ambiance. A true showstopper is the 32' x 50' fully finished detached garage, fully insulated and equipped with a wood stove, 2-piece bathroom, bar, and golf simulatoryour ultimate hangout or workshop space. Plus, a full backup generator ensures the entire house and shop stay powered during outages.This one-of-a-kind property offers the perfect balance of luxury, function, and country charm. Dont miss your chance to live the lifestyle you've been dreaming of. (id:57557)
10 Brown Street
Stratford, Ontario
This two-story semi-detached home, located in a fantastic neighborhood, is ready for its next owner! Recent updates include a newly added bedroom, a three-piece bathroom, a bonus room, and fresh flooring in the basement. Just add a coat of paint, and it's move-in ready! The main level features an open-concept living room, kitchen, and dining area, along with a convenient two-piece bathroom. Upstairs, you'll find three bedrooms, one being used as a nursery, which also can be used as an at home office, a four-piece bathroom, and a laundry room. Outside, enjoy a concrete driveway, a single-car attached garage, and a fully fenced backyard with some newer fencing and a deck perfect for relaxing and enjoying nature. This is a wonderful home for a growing family! (id:57557)
4708 - 3900 Confederation Parkway
Mississauga, Ontario
1 Bed & 1 bathroom unit in the highly anticipated M City. Total 626 square feet of living space - 514 sq. foot interior plus large 112 sq. foot balcony. Abundance of building amenities including 2 storey lobby, 24 hour security, outdoor saltwater pool, rooftop skating rink (seasonal), fitness facility (cardio, weights, spinning & yoga!!) splash pad, kids play zone, games room, lounge & event space, dining room with chefs kitchen, and more! Conveniently located in major transit hub! minutes to major highways (401, 403, 407 & 410) for easy commute. Close to all amenities including Square One, Hospitals, Movie Theatres, Restaurants, cafes, City Hall & Civic Centre. (id:57557)
11426 9a Av Nw
Edmonton, Alberta
Welcome to Twin Brooks Where Luxury Meets Location! This stunning 4-bedroom, 4-bathroom home is nestled in one of Edmonton’s most exclusive neighbourhoods. Built in 1996, Featuring 3045 SQFT of Living Space this spacious residence offers timeless charm with modern comfort. Step into the grand living room featuring soaring 18-foot ceilings that flood the space with natural light. The chef’s kitchen flows effortlessly into a bright dining area, perfect for family gatherings. Retreat to the elegant master suite, complete with a cozy fireplace, a walk-in closet, and a spa-inspired ensuite featuring a jacuzzi tub and separate shower. The fully finished basement provides extra living space for a home gym, media room, or guest quarters. Situated on a massive pie-shaped lot, the beautifully landscaped backyard backs onto a serene greenbelt your own private escape. The double attached garage and oversized driveway offer plenty of parking and storage. This is your opportunity to own a rare gem in Twin Brooks! (id:57557)
Ph03 - 2010 Islington Avenue
Toronto, Ontario
Over 2000 sq ft modern luxury penthouse with breathtaking view in a 9.5 acre country-club setting. Hundreds of thousands spent on upgrades, including custom hardwood cabinetry, engineered hardwood and stone tile floors, and pot lights throughout. The unit features floor-to-ceiling 10.5 windows on exterior walls and 9' or higher ceilings in all principal rooms. The huge 22x19 living room features a golf course view through its full-wall windows and extends into a versatile den/office/dining area, also with full-wall windows. A separate family room or large formal dining room features a marble wall and a wood-burning fireplace and marble hearth, custom built-in hardwood shelving unit, and a bay window. The spectacular custom kitchen features a raised ceiling and is flooded by a huge pyramidal skylight, Sie Matic cabinets imported from Germany and high-quality built-in appliances, including a Sub Zero refrigerator, Miele dishwasher, and AEG super automatic espresso machine. Included custom kitchen table matches the countertop and skylight. The large primary bedroom features a walk-in closet plus an extra 12 closet wall and 4-piece ensuite featuring an oval tub surrounded by marble, a skylight, and a new shower. The spacious second bedroom features an architectural interior glass wall and custom built-in wardrobe/closet. The unit comes with two oversized, adjacent underground parking spaces which can fit four cars parked in tandem, plus a large separate storage room on the parking level. The recreation centre features a heated saltwater indoor pool and hot tub, an exercise room, lounge, party room, workshop, squash court, billiards, and more. Outside, enjoy the largest outdoor condo pool in Canada, which is heated and nestled in a forested setting. Enjoy a fountain and deck, waterfalls, tennis and pickleball courts and commercial gas BBQs in a relaxing forested dining area. Property is protected by a 24/7 gatehouse and security. (id:57557)
815 - 770 Whitlock Avenue
Milton, Ontario
Welcome to luxury penthouse living at Mile & Creek by Mattamy Homesan elegant, Corner, brand-new 2-bedroom,2-bathroom condo offering soaring 10 -11 ft ceilings, stunning upgrades, and a thoughtfully designed open-concept layout. This sun-filled unit features floor-to-ceiling windows, a modern kitchen with a large island, quartz countertops, upgraded finishes, and premium stainless steel appliances. Enjoy spa-inspired bathrooms, upgraded laundry, and elegant touches like pot lights, roller shades, and a frameless mirrored closet door. The parking spot and is conveniently located near the elevator, with a locker also included. Residents enjoy a vibrant, master-planned community with top-tier amenities including a state-of-the-art fitness centre, yoga studio, co-working lounge, pet spa,media room, and a stunning rooftop terrace. Perfectly situated near highways, the Milton GO Station, schools, parks,trails, shopping, and dining This move-in-ready penthouse offers the ideal combination of comfort, style, andconvenience. Book your showing today! dont miss this incredible opportunity! (id:57557)
27 Ottawa Street
Kapuskasing, Ontario
Attention investors, first time home buyers and handymen, this is the deal for you! Act now before its gone!Heres your chance to own a 1,226-sqft brick bungalow with loads of potential and many key upgrades already completed! Located in a desirable residential area on a fenced 70 x 110 lot, this home features an ideal layout with an open-concept living room and kitchen at the front, and three bedrooms plus a 3-piece bathroom with jetted tub at the back. The kitchen includes a state-of-the-art built-in range top, a built-in oven and fan all thats needed is dishwasher to complete the space.Downstairs, the basement has been cleaned, and repainted a blank canvas ready for your personal touch. The basement features a hidden bonus room tucked behind a bookshelf, complete with a wood stove chimney already in place and ready for you to install your dream fireplace. At the front of the home, you'll also find a dedicated storage room for added convenience. With plenty of space, the possibilities are endless: add extra bedrooms, a rec room, a second bathroom (plumbing already roughed in), laundry room the layout is yours to imagine.Key updates include brand new roof architectural shingles and vents installed May 2025, a brand-new high efficiency gas forced air furnace with all new duct work, electric hot water tank, and a 100-amp electrical breaker panel. The attached garage (interior: 106 x 19, ceiling height: 114) adds convenience, while the spacious backyard is perfect for kids and pets to play, or for enjoying summer barbecues on the deck.The seller is open to negotiations should the buyer wish to have certain jobs completed by the Seller. Nestled in a great family-friendly area, this home is full of opportunity. 5-minute walk to the hospital and a short drive to the grocery store and mall. Come take a look. (id:57557)
34 Horne Settlement Road
Enfield, Nova Scotia
Welcome home to this stunning estate consisting of a over 9 acres of beautiful property, a 30x40 4 stall barn (wired & water), detached garage with separate office with a bathroom, fenced in pasture and a gorgeous 4 bedroom, 2 bathroom, 2 storey home. The main level of this home is impressive and consists of a beautiful updated kitchen, spacious living room and dining room with tons of natural light, a den or 5th bedroom, main floor laundry and a 2 pc bath. Upstairs, you will find 4 bedrooms, two of which have walk-in closets, and a huge bathroom with plenty of storage space. The unfinished basement provides ver 1100 sq ft that is waiting to be finished to suit your families needs. With the commercial, rural and residential zoning , this property has many amazing opportunities for business owners, horse lovers, or large families wanting to have a separate in law suite on property. Located just minutes from Exit 7 and close to amenities this one is a definite must see!!! (id:57557)

