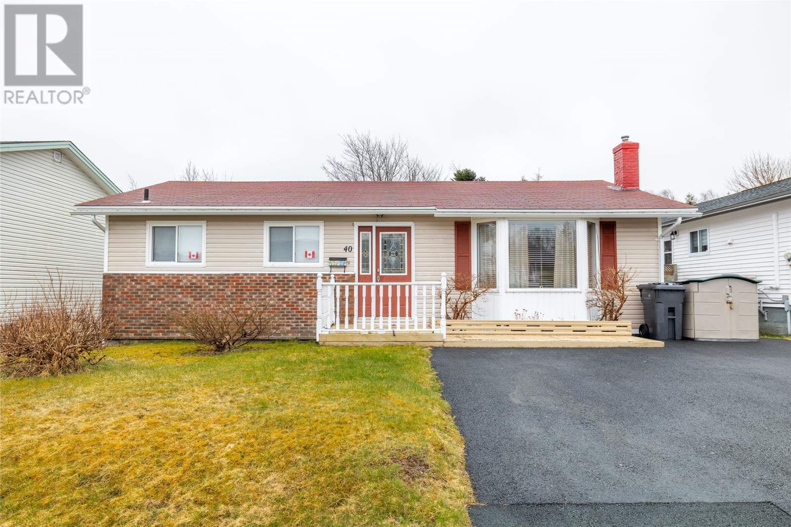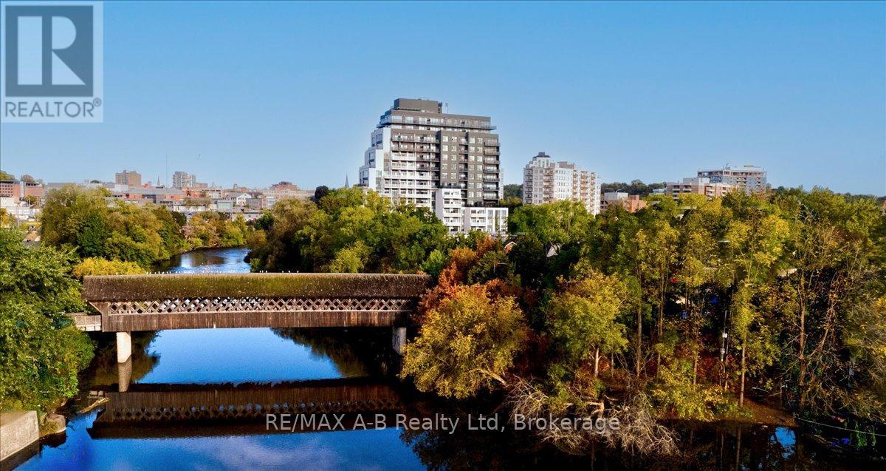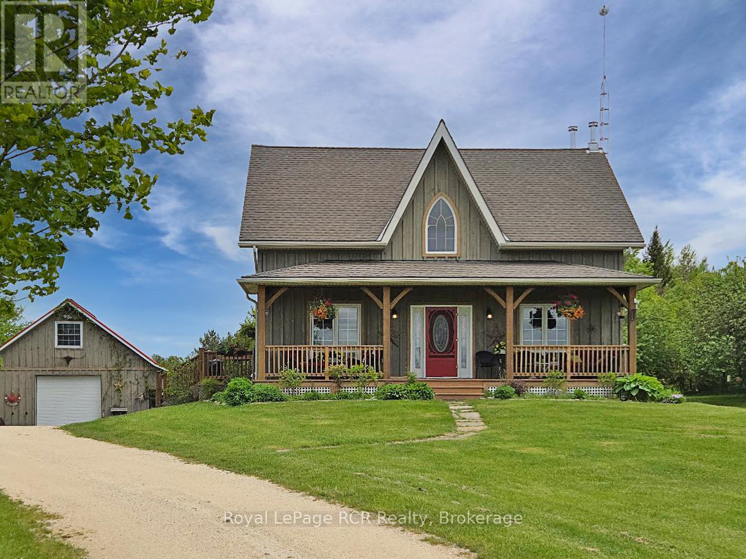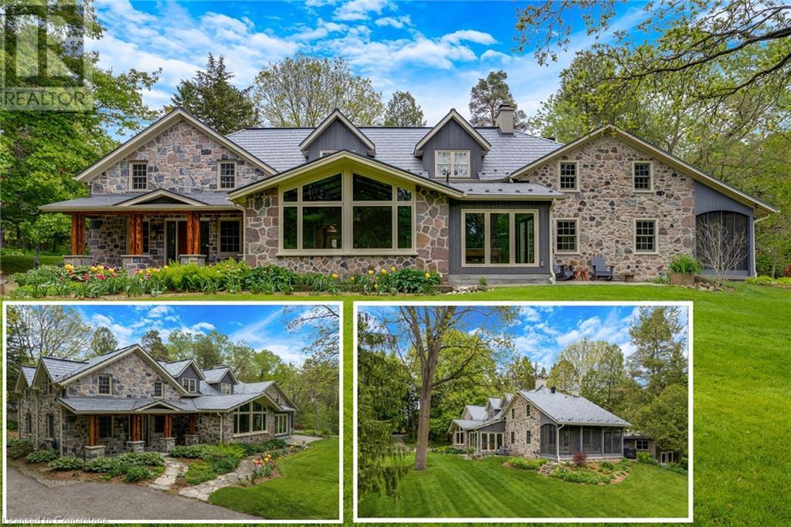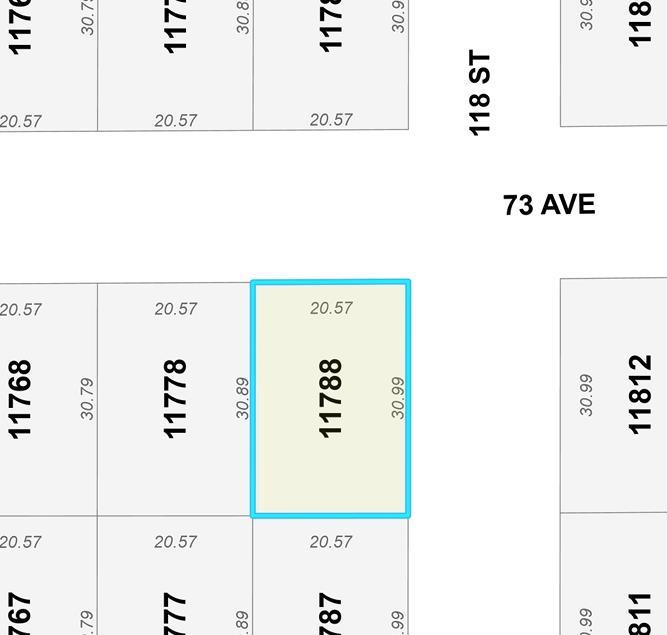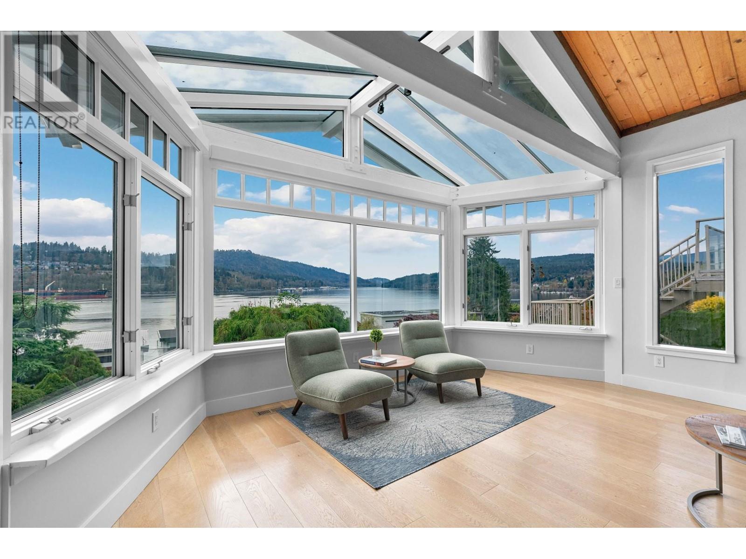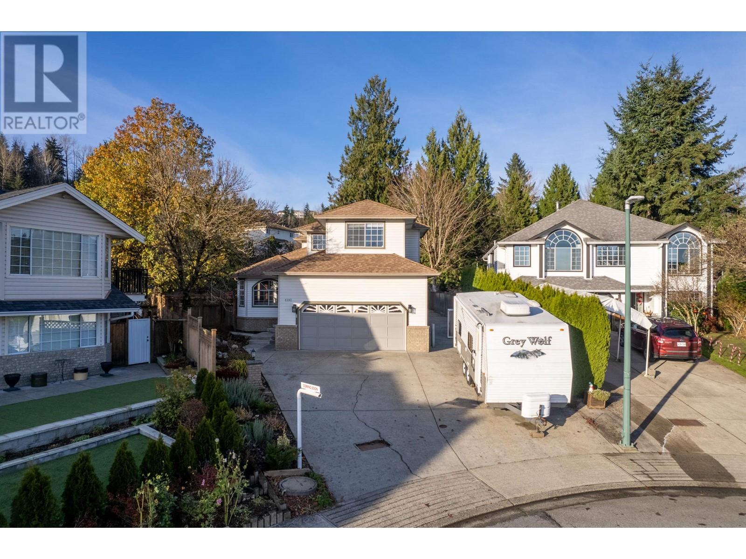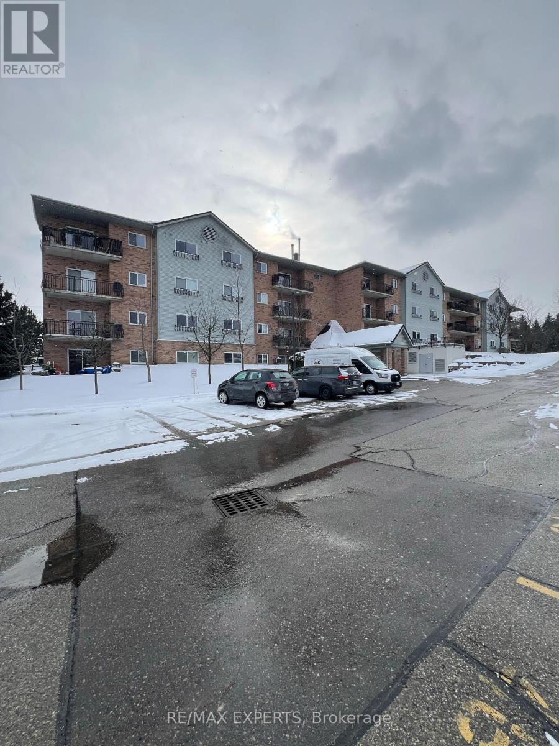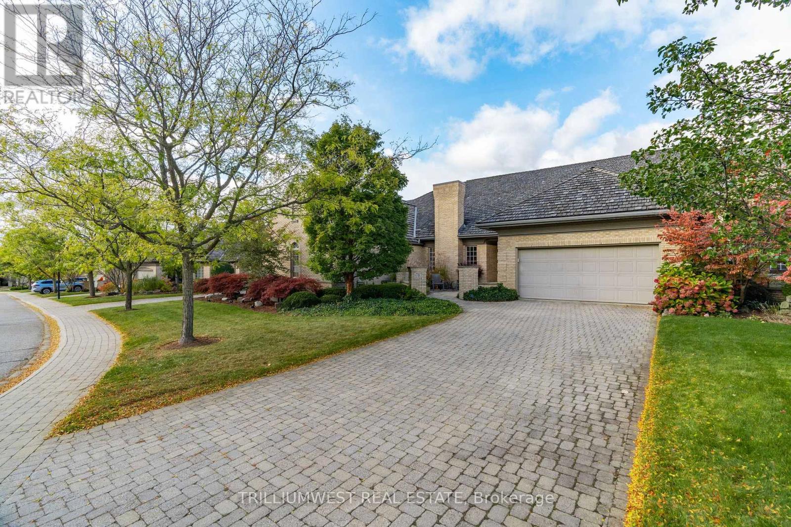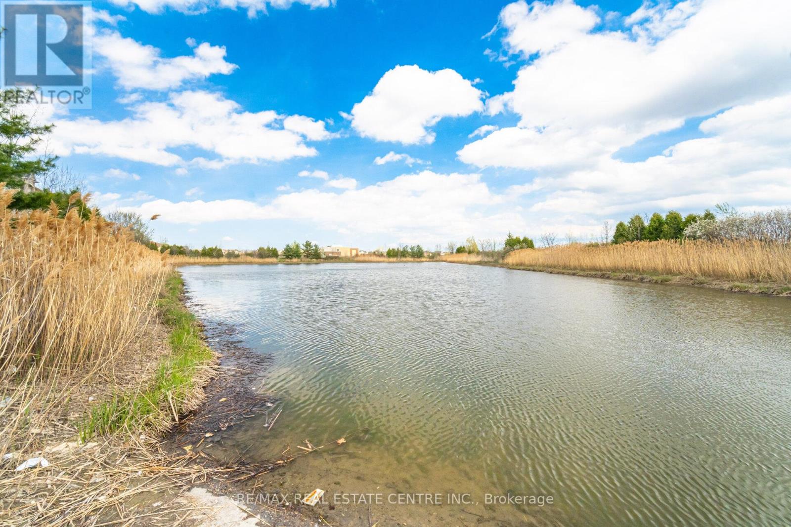40 Jackman Drive
Mount Pearl, Newfoundland & Labrador
Welcome to 40 Jackman Drive, a well-maintained bungalow in a desirable, established area of Mount Pearl. Located on a quiet street within walking distance to schools and amenities, this home offers 3 spacious bedrooms and a full bath on the main floor, along with a large kitchen and living room. Enjoy the comfort and efficiency of electric heat, a mini split (installed in 2022), and propane. The basement is functional with great potential for customization. Recent updates include shingles (approx. 10-15 years ago), windows (10–15 years ago), and a patio door (2 years ago). This move-in ready home is a must-see and won’t last at this price. (id:57557)
1305 - 71 Wyndham Street S
Guelph, Ontario
Welcome to Edgewater Condominiums by Tricar. This exceptional 3-bed + den, 2-bath penthouse unit, sprawling over 2,250 sq ft, offers a living experience like no other in Guelph's most exclusive condominium development. Situated on the 13th floor, this magazine-worthy home features floor-to-ceiling windows throughout, showcasing incredible city views that will leave you mesmerized. Indulge in the elegance of engineered hardwood flooring and the sophistication of granite and quartz counters that grace the kitchen, equipped with top-tier Kitchen Aid appliances. The generously-sized 880 sq ft terrace is perfect for entertaining or simply soaking in the breathtaking panorama. Relaxation is paramount with two fireplaces for cozy evenings, a luxurious soaker tub, and walk-in glass showers. Enjoy the comfort of heated floors in the ensuite, elevating your living experience. This condo also includes two underground parking stalls equipped with an EV charger and a convenient storage locker. As a resident of Edgewater, you'll have access to exceptional amenities including a golf simulator, residents lounge/library, fitness centre, and a guest suite for visitors. Every aspect of this property represents the pinnacle of condominium excellence. Shown by private appointment only. (id:57557)
493759 Baptist Church Road
West Grey, Ontario
Your Perfect Country Retreat Awaits! Set on 6 private, fully fenced acres framed by a mix of mature trees, this 1.5-story board & batten home is a true escape from the everyday. Overflowing with warmth and character, this 4-bedroom, 4-bath home blends rustic charm with modern updates. From the welcoming front porch, step inside to a two-story foyer leading into a bright, inviting main living area. The open-concept L-shaped kitchen, dining, and living room is enhanced by stunning exposed beam accents, creating a seamless flow ideal for entertaining and everyday life. New flooring (2025) spans the main living area, while the kitchen shines with fresh updates, including countertops, backsplash, and a new dishwasher (2025). Step out from the kitchen into the tiered screened-in sunroom, your year-round sanctuary for peaceful mornings and cozy evening gatherings, rain or shine! A side mudroom entrance provides ultra-convenient access to the laundry room and 2-piece bath, perfect for busy households. Upstairs, three charming bedrooms share a 4-piece family bath, while the primary suite offers a private oasis with a luxurious soaking tub for ultimate relaxation. The bright, spacious basement features a rec area, additional bedroom, and a 2-piece bath ideal for guests or extended family. Beyond the home, the 24 x 30 heated detached garage/workshop is a dream for hobbyists, complete with water, hydro, propane heat, a door opener, and a 30/50 amp plug perfect for RV enthusiasts. Above, an unfinished loft with a separate entrance and tiered deck offers endless possibilities: a studio apartment, guest suite, or creative workspace. BONUS: A fenced dog run keeps your furry friend happy and safe! Location, Location! Just 10 minutes to Markdale, with quick access to Beaver Valley, Lake Eugenia, and major routes to the GTA and Guelph. Your countryside escape with modern conveniences awaits, dont miss out! (id:57557)
17 The Kirksway
Kitchener, Ontario
A RARE PIECE OF HISTORY MEETS MODERN COMFORT. Welcome to one of the region's original stone homes—an enchanting blend of timeless craftsmanship & thoughtful updates, quietly nestled in a serene enclave on just under an acre of lush grounds. With over 3,700sqft, this 4-bedroom, 3-bathroom residence beautifully narrates a story of tradition & heart. From the moment you arrive, the charm of this property captivates you. Mature trees provide a natural canopy, creating a sense of seclusion & tranquility. Step inside to discover a home where history lives in the details—exposed stone, rich wood accents, & a teak-walled family room that radiates character. The layout flows with intention: light pours through expansive windows, illuminating bedrooms, bathrooms, & multiple living spaces, each with its own unique personality. The sunroom is a true highlight, offering panoramic views of the grounds & serving as the perfect place to sip your morning coffee, or entertain guests. Just steps from the main home, you'll find the original smokehouse—a delightful nod to the past that now makes for an exceptional workshop, art studio, or the ultimate mancave. Outside, the possibilities are endless. With .92 acres at your disposal, there's ample room to add a garage, design a pool, or simply enjoy the natural beauty & privacy that surrounds you. Renovations & upgrades took place between 2016 & 2025, including a stunning stone addition, a new vaulted roofline, metal shingles (for the main house & smokehouse 2022), & a complete overhaul of electrical, plumbing, & heating systems. Some notable details include a new boiler 2021, windows & doors 2017 & 2025, ductless cooling 2020, plumbing 2017, a 200AMP panel, owned water heater, iron filter, water softener, & more. Tucked within 18 acres of community-owned, shared land, The Kirksway offers a lifestyle surrounded by nature, featuring scenic walking trails, a tennis court, a refreshing swimming pond, & exclusive access to a private beach. (id:57557)
320 Plains Road Unit# 212
Burlington, Ontario
Beautiful condo unit for sale in great family friendly area This 2 Bedroom, carpet free unit features an open concept main floor area with a cozy living room and walk-out to open balcony. Nice eat-in kitchen with quartz countertops, extended cabinets, stainless steel appliances & breakfast bar. Primary bedroom has a walk-in closet & 3 pc ensuite with walk-in shower. In-suite laundry & 4 pc main bathroom. This solid unit cones with two owned parking spots and locker. Close to schools, parks, transit, highway & all major amenities, Property amenities include: gym, party & media rooms, bike storage, EV charging station concierge & roof-top terrace with BBQs. A definite. must see! (id:57557)
11788 73 Avenue
Delta, British Columbia
Estate Sale, price is $180,000. BELOW ASSESSMENT VALUE, beautiful corner Lot 67.28 x 101.34 = 6818 sq ft. in good area. Project for a serious DIY er / contractor, house needs substantial renovation or re development. Property sold "As is Where is". Please call or text to arrange for viewing. (id:57557)
8059 Gilbert Road
Richmond, British Columbia
Locate at Woodwards community. This exquisite home boasts a thoughtfully designed open floor plan, featuring five bedrooms, each with its own en-suite. Highlights include a wok kitchen, a media/living room, and a spacious great room ideal for entertaining. Elegantly crafted with designer colors and extensive crown molding throughout, the home exudes sophistication. The expansive gourmet kitchen and wok kitchen are equipped with premium stainless steel Bosch appliances, complemented by maple cabinetry and quartz countertops. The spa-like bathrooms showcase high-end fixtures, including a luxurious five-piece master en-suite. In-floor radiant heating, air conditioning, and an HRV system ensure year-round comfort. School catchment: Blundell Elementary, Steveston-London Secondary (id:57557)
1128 Ioco Road
Port Moody, British Columbia
Experience the ultimate in seaside living! This fully renovated home features a brand-new garage, and parking for six, including space for your boat or RV. The design blends timeless charm with modern sophistication, offering an open-concept layout ideal for entertaining. High vaulted ceilings, a natural rock fireplace, and Siberian oak engineered hardwood floors add elegance. Oversized windows flood the space with sunlight and showcase stunning water views and sunsets. Rustic elements like exposed beams and stained glass complement a modern style. The high-end kitchen is a chef's dream with Fisher & Paykel and Bosch appliances, custom cabinetry, and a central island with white quartz and black walnut accents. Spa-inspired baths include heated porcelain tile floors and towel racks. Upstairs, the master suite offers a private retreat with flex room and office space, while downstairs features an entertainment area leading to a landscaped backyard. enjoy Port Moody´s charm with unobstructed views (id:57557)
1392 El Camino Drive
Coquitlam, British Columbia
PRICE DROP & BELOW BC ASSESSMENT !! MOTIVATED SELLERS !! - family home with great potential! 2 levels, 3 beds up, 2.5 baths & office on main. LARGE fenced backyard with garden. Attached double garage, RV parking & room for 6+ cars! BONUS 472sf detached garage/workshop that has potential for conversion to a detached suite. School Catchment - Nestor (K-5), Maple Creek (6-8), Pinetree (9-12). Close to Coquitlam River & Trails, Hockaday Park, Town Centre Park, Lafarge Lake, Coquitlam Crunch Trail & Westwood Plateau Golf Club, Coquitlam Centre Mall & Henderson Place. Bus stop 10mins walk or 20mins walk to Lafarge SkyTrain. See Virtual Tour Video. OPEN HOUSE SUNDAYS 2-4p (id:57557)
404 - 345 Briarmeadow Drive
Kitchener, Ontario
Welcome To This Beautiful Open Concept Floor Plan, It Features 1 Bed Plus Den With 1 Full Bath, Carpet Free Living, Porcelain Tiles In The Kitchen, Den And Living Room, Laminate Flooring In The Bedroom With A Custom Closet & A Beautiful Updated Bath, Plenty Of Cabinet Space, Large Living Room With Patio Door Access To The Unobstructed Views Of The Covered Balcony, Situated In A Prime location Right Across From Chicopee. Close To Shopping, Restaurants, Parks, Trails, With Easy Access To Hwy 8, This Property Is Perfect For Those Who Enjoy An Active Lifestyle. (id:57557)
9 - 260 Deer Ridge Drive
Kitchener, Ontario
Discover the charm of this recently renovated 2-bedroom, 4-bathroom bungaloft townhome, perfectly situated in the esteemed Deer Ridge community. Offering 4,400 sq. ft. of expertly designed living space, this home blends timeless elegance with the appeal of being near the scenic Deer Ridge Golf Club, where rolling fairways and the clubhouse are just a short walk away. Commuters will appreciate the easy access to highways 401 and 7/8. Step inside to gleaming hardwood floors, a sleek kitchen with quartz countertops, and a fully updated open-concept layout. A dedicated office on the main floor provides an ideal space for remote work or study. The primary suite offers a peaceful escape with a beautifully renovated en-suite bathroom. Host gatherings on the low-maintenance composite patio, enjoying picturesque views of the golf course and Grand River. The fully finished basement adds flexible space for a gym, home theatre, or office. Complete with a double car garage and generous storage, this home is a rare find in one of Kitcheners finest neighbourhoods! (id:57557)
101 - 1370 Costigan Road
Milton, Ontario
Be Ready to Enjoy the Serenity & Breathtaking views of Costigan Pond, Walking Trail from your Living Room/Bedrooms /Kitchen/Covered Terrace in this Immaculate Executive Unit on Main Level with 787 Sq ft interior functional space, 60 sq ft covered terrace, and open shared fenced yard, Featuring Finest Indoor & Outdoor Living! Welcoming Lobby with green space views will lead you to the unit & glimpse of the green space from the foyer itself will fetch you to the living room & modern kitchen without missing BRAND NEW natural finish laminate flooring and complete the mesmerizing journey by stepping out to the covered patio. Wake up to the bird songs or wind down your busy day to the pond and green space view from every room. Recently updated Bathrooms, new dishwasher, neutral paint and lighting, this unit is ready for the New Owners. 2 Parking ( 1 underground &1 surface ) and a locker for enhanced convenience. Live in this family-friendly Clark Neighbourhood known for walking distance to schools with good ratings, trails, parks, sports fields, Milton transit bus stop outside the complex, 5-minute walk to the GO Bus Stop. Condo Fee includes Water, Building Insurance & Common elements maintenance (id:57557)

