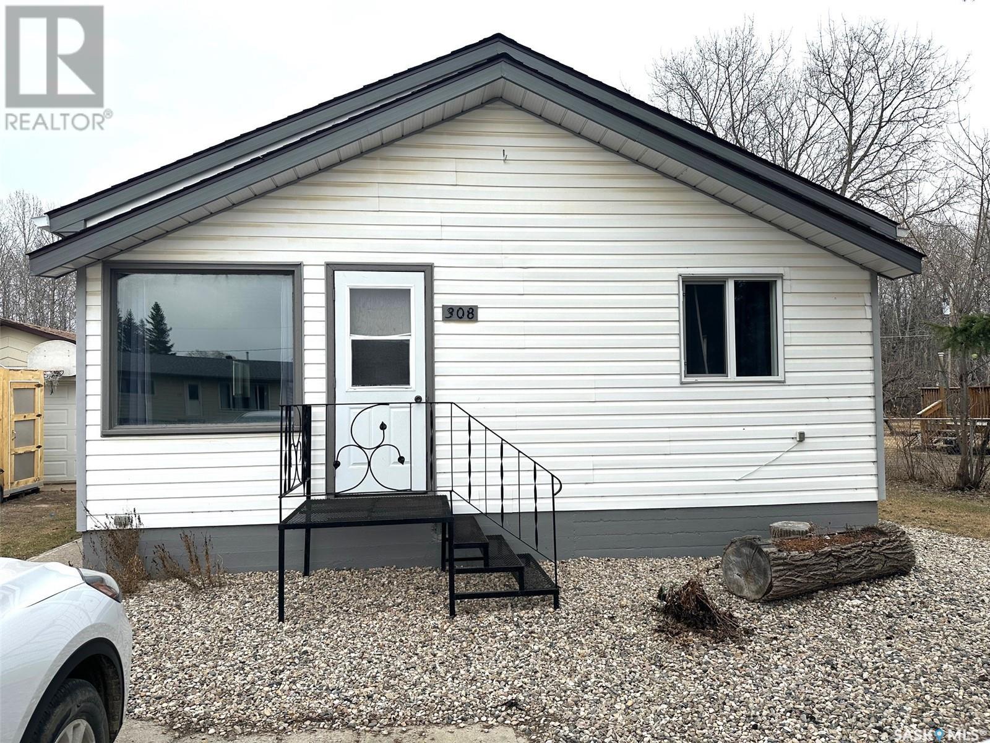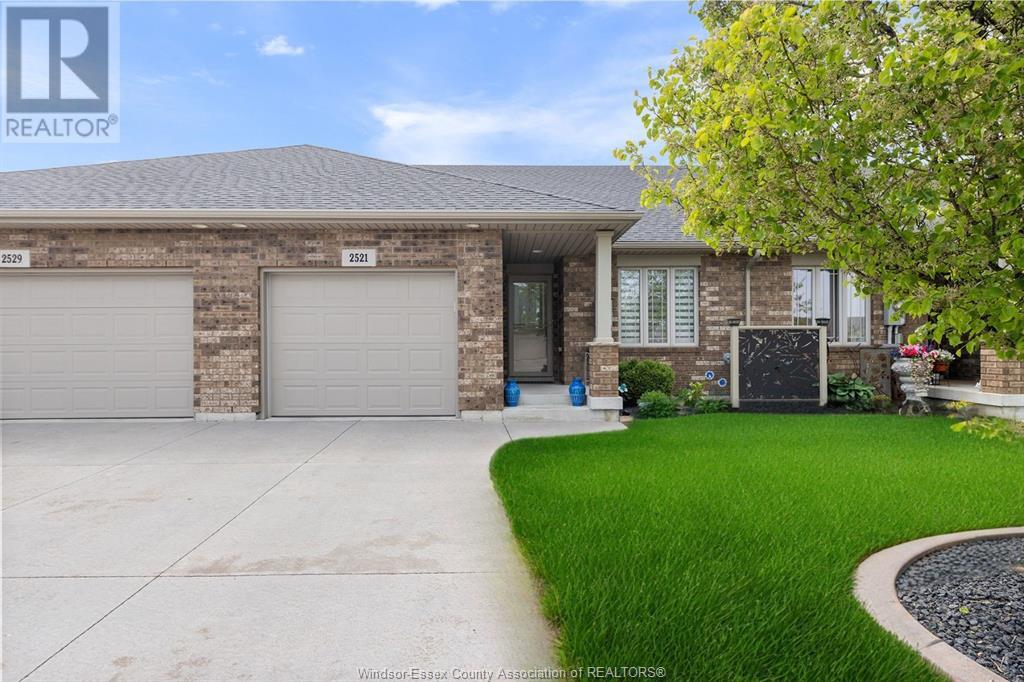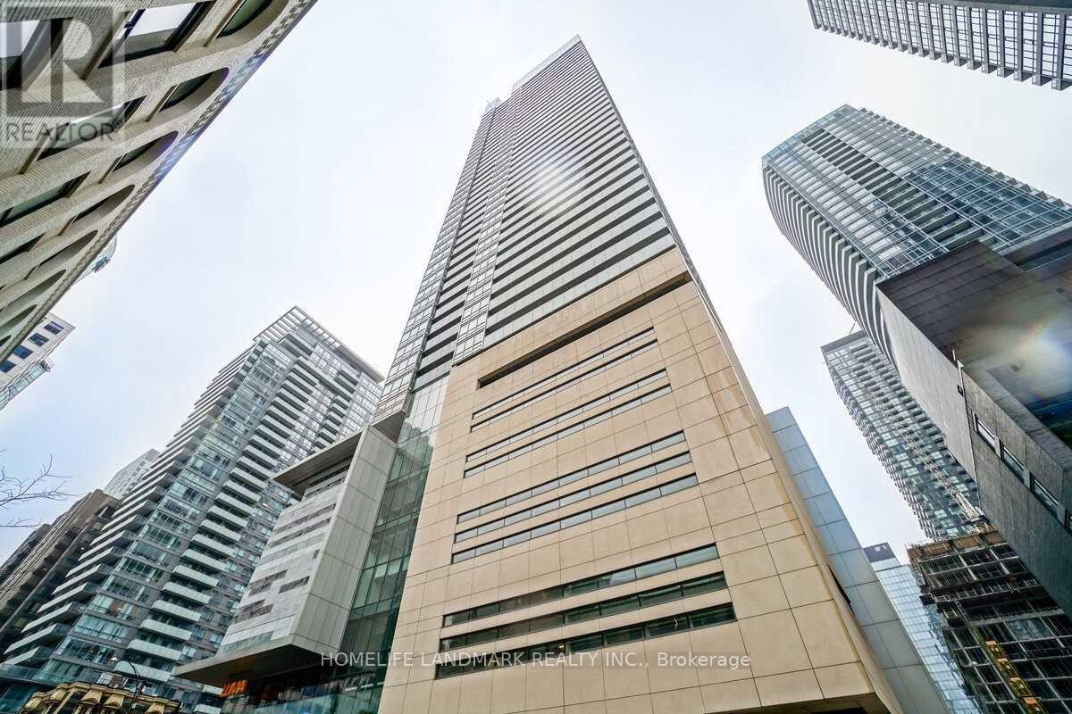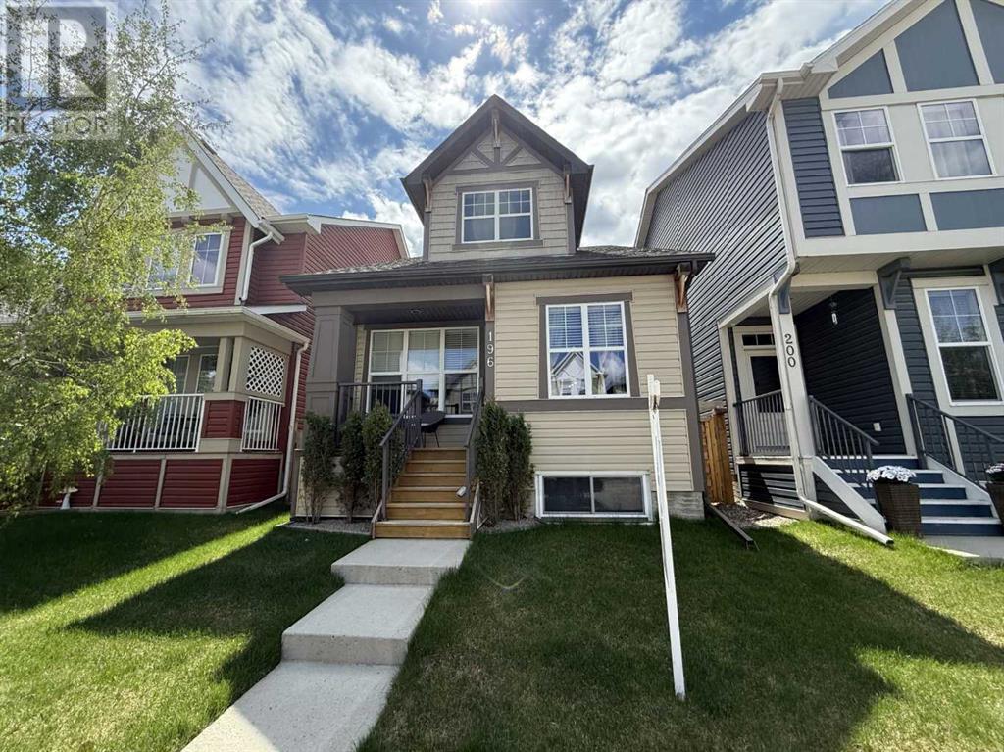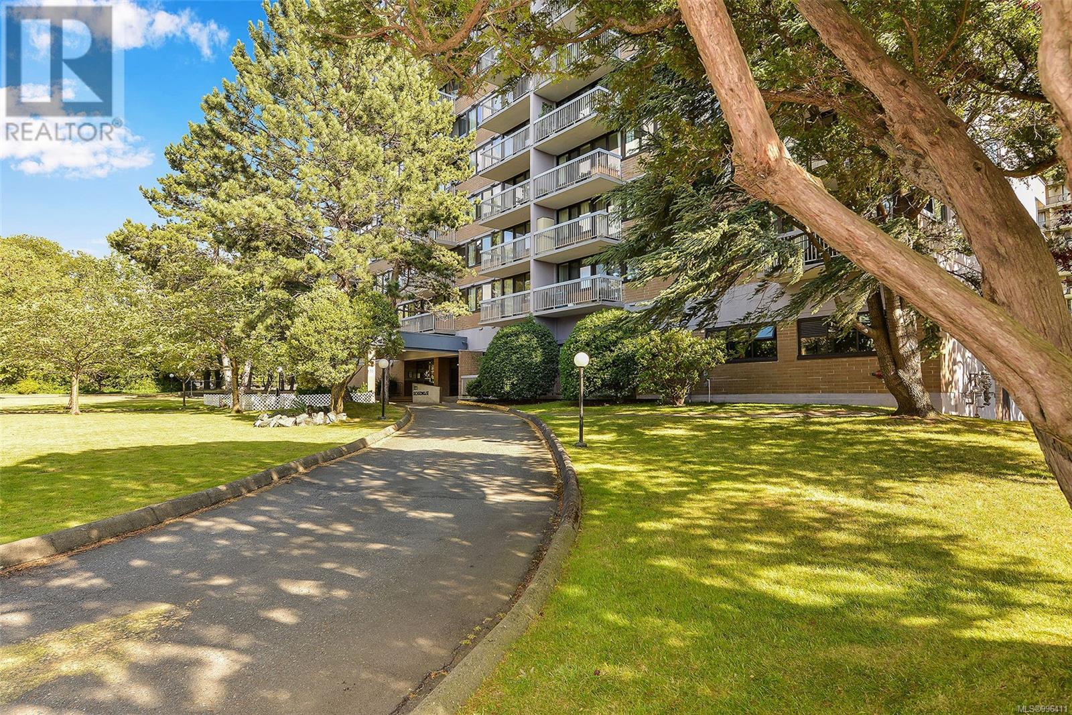150 Cormorant Crescent
Rural Vulcan County, Alberta
Welcome to the most wonderful lake community only a short drive from Calgary. Lake Mcgregor Country Estates offers everything you could hope for in a lake community. This Gated resort is ideal for families and boat enthusiasts. This home offer a wonderful open plan with one bedroom, one bathroom and an added bunkie for friends and family to stay in. This park model has been updated and is move in ready, pack your clothes and a cooler as everything you see is included right down to the bedding and cooking utensils! Enjoy the cozy fireplace for those chilly nights and the AC for the hot summer nights. The patio doors open onto a beautiful covered deck and also has a large fenced yard that backs onto the green space. The bunkhouse in the backyard offers a cozy bed with TV, heat, and AC! These lots are very much desired in this community as the clubhouse is only steps away. The clubhouse includes an indoor and outdoor pool, sauna, hot tub, exercise room, games room, laundry room, showers, and a community hall! You will also find a playground, tennis courts, beach volleyball, and baseball diamonds! Don't forget about the lake with its own boat launch and boat docks. This community is very much golf cart friendly and has tons of activities for the whole family to enjoy such as Halloween in August and a July long weekend golf cart parade. (id:57557)
2161 Upper Sundance Drive Unit# 20
West Kelowna, British Columbia
This impressive 2-bed plus den residence combines style, comfort, and exclusivity, all on a single floor for effortless living. Perfect for pet owners, the complex allows 2 cats, 2 dogs, or one of each, WITHOUT SIZE RESTRICTIONS for dogs. With soaring 11’ ceilings, only two units in the development feature this unique height, offering an open and luxurious feel. The kitchen boasts stainless steel appliances and quartz countertops, while the ensuite features a double vanity and heated floors. Relax by the gas fireplace or take in stunning valley and mountain views from your covered patio, wired for a HOT TUB. Nestled next to the forest, this unit offers privacy, a serene setting, and access to a community garden. Located near parklands and walking trails, this home balances urban convenience with natural beauty. Access the unit from the lobby or easily park and walk down from the east side. Don’t miss this unique opportunity—schedule your viewing today! (id:57557)
808 - 125 Peter Street
Toronto, Ontario
Stylish 2 Bed Corner Suite with 290 Sq Ft Wrap-Around Balcony, Parking & Locker! Experience elevated urban living in this bright and modern 2 bed, 1 bath corner unit featuring a 290 sq ft wrap-around balcony with sweeping northeast views of the sunrise, CN Tower & City. Floor-to-ceiling windows flood the space with natural light, creating a seamless connection between the open-concept living and dining area and the cityscape beyond. The European-inspired kitchen designed by Cecconi Simone is both elegant and functional, boasting grey quartz countertops, a glossy backsplash, ample cabinetry, and stainless steel appliances - perfect for home chefs and entertainers alike. Retreat to the spacious primary suite, wrapped in floor-to-ceiling windows along two walls, featuring an exposed concrete column, walk-out to the balcony, an oversized double closet, and a luxurious 4-piece Cecconi Simone designed bath with a 2-in-1 shower/tub and generous storage. The second bedroom features expansive floor-to-ceiling windows, balcony access, and a double closet, making it ideal for guests, a home office, or growing families. Ensuite Laundry! Includes 1 parking spot and a storage locker! (id:57557)
4 James Bay
Lumsden, Saskatchewan
Check out this newly subdivided modern home located in Lumsden SK. These stunning homes have been thoughtfully subdivided, Each home offers 1,732 square feet of modern living space (main and second floors), plus an additional 640 square feet of finished basement space. The exteriors are beautifully designed with board-and-batten vinyl siding, artificial grass in the front yard for easy maintenance, and a concrete driveway and sidewalk. Enjoy breathtaking valley views and a single-car attached garage with a structural slab. Main floor offers stylish vinyl plank flooring, quartz countertops, and appliances (fridge, stove, dishwasher, and above-range hood) are complemented by modern LED pot lighting and under-cabinet lighting. Cozy up to the 42" electric fireplace or enjoy entertainment on the included 50" LED TV. The second floor features plush carpet and tile bathroom floors providing comfort and style. The primary suite boasts a luxurious walk-in closet, a tile shower, and a double vanity for convenience. A second-level laundry room is included (appliances not provided). Basement is fully finished with carpet flooring, a full bathroom with a tub/shower, and plenty of space for relaxation or recreation. These homes are equipped with a 90% high-efficiency furnace, central air, HRV system, and a gas water heater, ensuring year-round comfort and energy efficiency. Moen taps add a touch of elegance to all plumbing fixtures. Finished garage is insulated, heated, and complete with lights, electrical outlets, and drywall finishing—perfect for Saskatchewan winters. Backed by the Sask Home Warranty, these homes provide peace of mind along with impeccable design and functionality. (id:57557)
308 Albert Street
Hudson Bay, Saskatchewan
Welcome to 308 Albert Street! This charming home has seen extensive renovations including updated windows, siding, shingles, flooring, bathroom, and kitchen cabinets—making it move-in ready. Situated on a spacious 50x150 ft lot backing onto the east forest, you'll enjoy privacy & natural setting. With back lane access, there's plenty of room to park vehicles, a camper, or even a boat. The fenced garden area helps keep the local deer at bay, while the fire pit is perfect for relaxing evenings under the stars. A large deck provides ample space for patio furniture and entertaining guests. Inside, the dining room features a convenient eating counter with room for stools. Originally a 2-bedroom layout, the home has been converted into a generously sized one-bedroom, but could easily be returned to a two-bedroom if desired. And best of all—no basement to worry about! Call or text today to schedule your private viewing! (id:57557)
2521 Tivoli Avenue
Windsor, Ontario
Beautiful, turnkey, ranch townhome steps from Ganatchio Trail. Main floor: primary bedroom with shower, walk-in closet, 2nd bedroom, 3-piece bath, laundry, large living room w/ gas fireplace w/ vaulted ceilings. Updates: kitchen island, primary and 2nd bedroom flooring, freshly paint, custom shelving, upgraded laundry, & finished basement with bar, 3-piece bath, large family room, extra room used as a bedroom, & abundant cabinetry. Hardwood, laminate & tile throughout. (id:57557)
1705 - 80 John Street
Toronto, Ontario
1 Bedroom Suite @ Tiff Festival Tower. Sun-Filled West Facing With 10Ft Ceilings. The Nicholson Model, 568 Sqft Plus 107 Sqft Balcony With Breathtaking Panoramic City And Lake Views. Kitchen With Miele Appliances, Granite Table/Island, Gleaming Hardwood Floors. Livingroom With Floor To Ceiling Windows. 24 Hrs Concierge, Gym, Pool, Lounge, Business Center, Outdoor/Indoor Party Room, Sundeck, Garden Oasis Meditation Spa. Yoga & Dance Studio1 Year (id:57557)
2904 13387 Old Yale Road
Surrey, British Columbia
Experience modern city living in this BRAND NEW 2 Bed, 2 Bath rental at Holland 2 - a striking 32-storey tower in Surrey City Centre. Located on the 29th floor, this 752 sq ft home with an 87 sq ft private patio offers stunning South, East, and West views. Features include air conditioning, wide-plank laminate floors, stainless steel appliances, spa-like bathrooms, roller blinds, and 2 secure lockers. Enjoy premium amenities: 24/7 concierge, co-working lounge, fitness studio, guest suites, rooftop city view lounge, and games room with outdoor terrace. Steps to Holland Park, SkyTrain, SFU, KPU, Central City, and over 150 shops and restaurants. Pet-friendly, available now. (id:57557)
216 Osborn Avenue
Brantford, Ontario
West Brant Beauty! A lovely 3 bedroom, 2 bathroom home with a garage sitting on a quiet street in an excellent West Brant neighbourhood with a covered front porch for relaxing with your morning coffee, and a spacious main level featuring a gorgeous new kitchen with tile backsplash, tile flooring, and soft-close drawers that is open to the bright living room for entertaining with attractive laminate flooring, a formal dining area for family meals, a convenient 2pc. bathroom, and patio doors off the kitchen that lead out to a large deck in the fully fenced backyard. Upstairs you'll find generous-sized bedrooms including a huge master bedroom that enjoys a walk-in closet and also has a sitting area(would make a perfect office space), and a modern 4pc. bathroom with a tiled shower and upgraded fixtures. You can enjoy hosting summer barbecues with your family and friends on the private deck in the backyard. Updates include a new furnace in 2021, new central air in 2021, a new kitchen in 2019, newly renovated upstairs bathroom in 2023, new deck in 2020, new main floor bathroom in 2020, new laminate flooring on the main level and the upper level in 2021, and freshly painted in contemporary colours. A beautiful move-in ready home in a family-friendly neighbourhood that's close to several parks with playgrounds, schools, shopping, restaurants, and walking and hiking trails. Book a private showing before it’s gone! (id:57557)
196 Cranford Crescent Se
Calgary, Alberta
Welcome to your dream home in the heart of Cranston! As you step through the impressive entryway, you'll be greeted by 20’ vaulted ceilings! An inviting front foyer leads you into a bright, open-concept living area into the updated kitchen. This beautifully designed space features stunning hardwood floors, elegant cabinetry, luxurious granite countertops, and a modern backsplash that makes entertaining a delight. The main floor boasts a serene master suite, complete with a spa-like en-suite bathroom and a spacious walk-in closet. You'll also find a convenient 2-piece powder room and a generous mudroom equipped with laundry facilities. Ascend to the upper level where a sun-drenched bonus room awaits, along with two additional spacious bedrooms and a well-appointed full bathroom. Step outside to a backyard retreat featuring a concrete pad, spacious lawn for the dogs, and an oversized double garage capable of accommodating 2 vehicles with room to spare for storage! Close to excellent schools, shopping options, and recreational facilities for all ages. Enjoy scenic walks or bike rides along the ridge while taking in breathtaking views of the Bow River and surrounding mountains. With easy access to major transportation routes and BRT buses to downtown, this home is ideally situated for both work and play. Don’t miss your chance to own this exceptional property—your perfect family home awaits! (id:57557)
103 Baglole Avenue
Summerside, Prince Edward Island
Welcome to 103 Baglole Ave, located in the desirable Meadow Heights subdivision in Summerside, Prince Edward Island. This well-maintained 5-bedroom home, offered for sale by the original owners, sits on a beautifully landscaped 0.27-acre lot, showcasing incredible curb appeal. Step inside to a spacious entryway, and head upstairs, where you will find a bright and inviting living room with gleaming hardwood floors and a high-efficiency heat pump that keeps things comfortable year-round. Large windows flood the space with natural light. The updated kitchen features modern cabinetry, an eat-in dining area, and an adjoining formal dining room, perfect for family gatherings. Down the hall, you will find three cozy bedrooms, all conveniently located near a full bathroom. The lower level is a great space for entertaining or relaxation with a large rec room, complete with an electric thermal storage unit. Need extra space? A bonus bedroom and a versatile office/den could efficiently serve as a 5th bedroom. There is also a bathroom on this level with a stand-up shower for added convenience. The laundry room is equipped with a catch basin and an upgraded hot water heater, and the utility room offers plenty of storage, with additional features including a water softener, air exchanger, central vacuum, and a fibreglass oil tank. A standout feature of this home is the oversized 24 x 26 heated garage, added in 2005, complete with a concrete-floored workshop upstairs, ideal for DIY projects or heavy-duty work. Outside, you will find a large, private back deck, perfect for summer BBQs and outdoor relaxation. The beautifully landscaped yard offers plenty of space for kids to play. This home is situated in a family-friendly neighbourhood, within walking distance to a park, and just minutes from downtown Summerside. For commuters, 103 Baglole Ave is a short 40-minute drive to Charlottetown. This home is in pristine condition and ready for its n (id:57557)
502 647 Michigan St
Victoria, British Columbia
Live the vibrant, walk everywhere lifestyle you've dreamed of in this tastefully updated 1 bed condo at iconic Orchard House—just steps to Downtown, Dallas Road waterfront, James Bay & Cook Street Villages, and Beacon Hill Park! Soak up lovely northwest views of the Inner Harbour and Parliament from your large, private balcony. With a smart layout, fresh neutral palette, and modern updates—including a sleek full height kitchen with quartz counters, and tile backsplash—you can move right in and enjoy. Total monthly fee *includes* heat, hot water, water **AND** property taxes, making this one of the most AFFORDABLE ownership opportunities in the city. Amenities? Check: outdoor pool, sauna, bike storage, hobby room, on site caretaker, secure parking, and storage. Ideal for first time buyers, downsizers, or INVESTORS (rentals allowed, just no short term/AirBnB). Come for the views—stay for the lifestyle! (id:57557)





