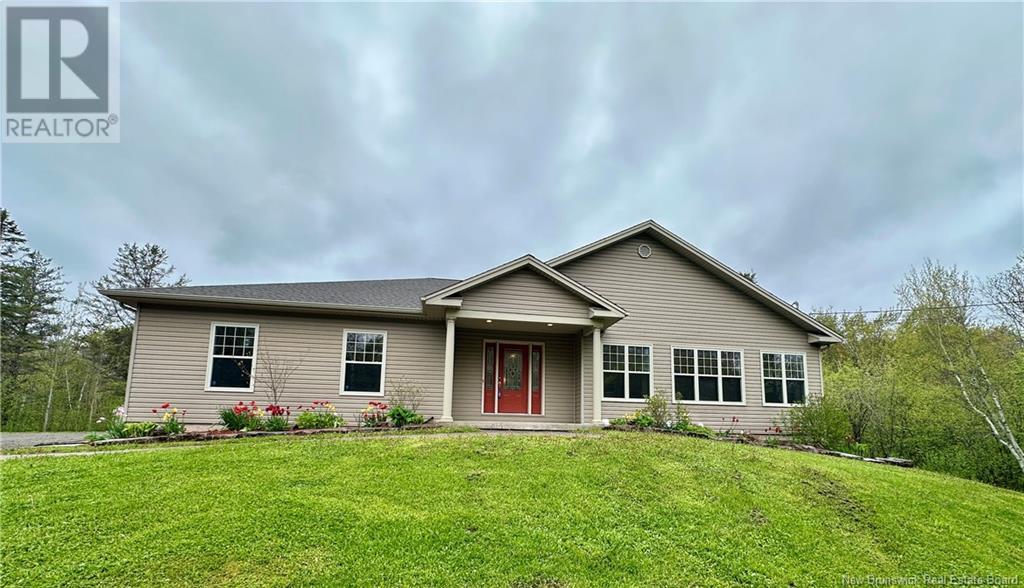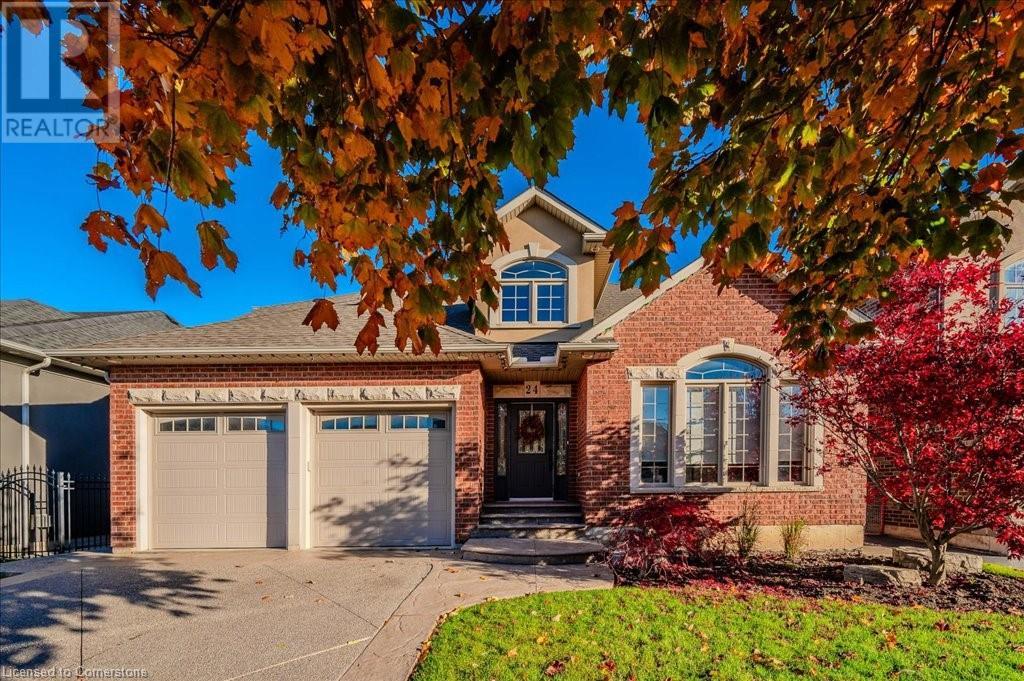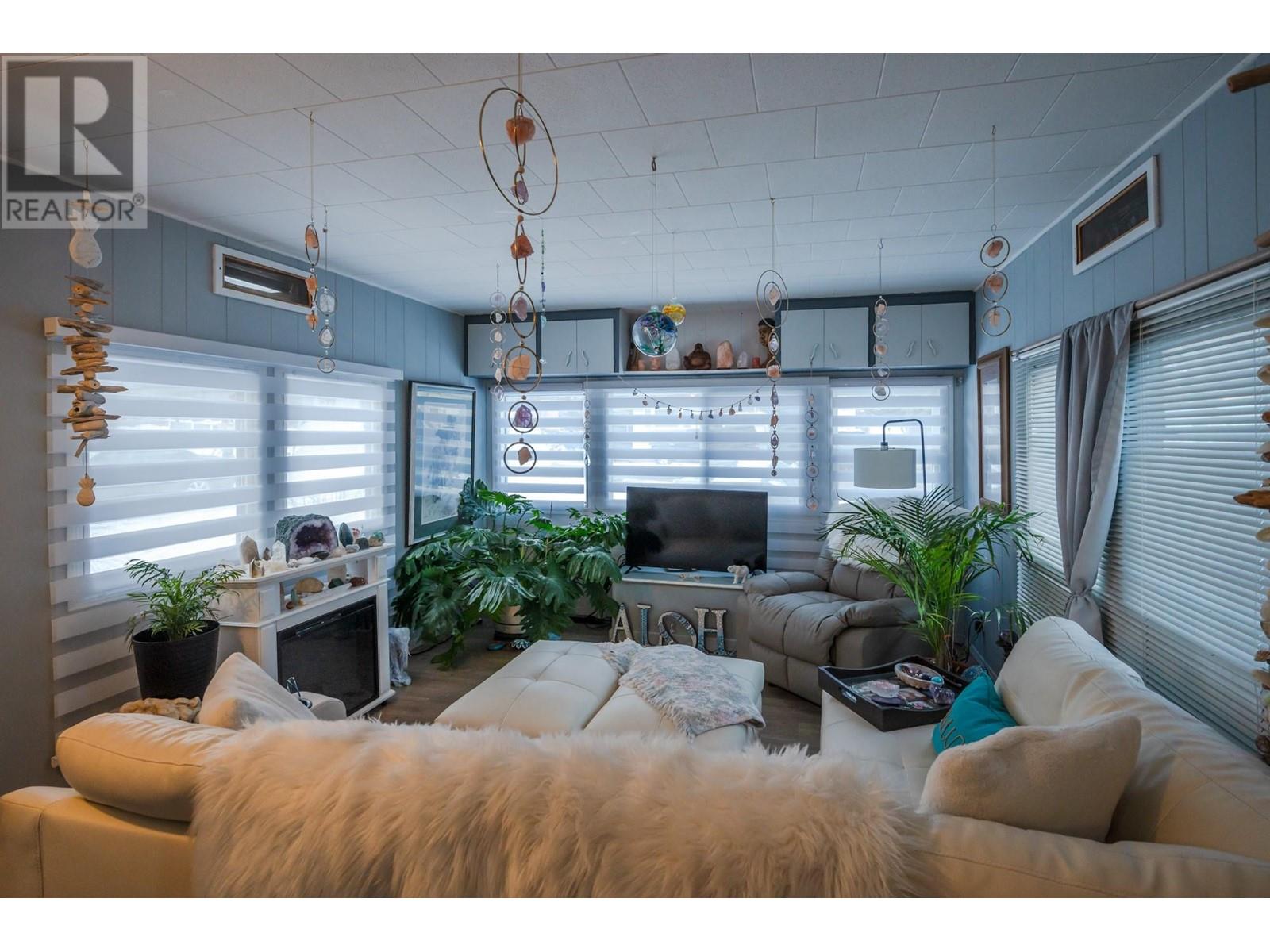53905 John Street
Richmond, Ontario
EXCEPTIONAL RANCH HOME WITH A PRIVATE BACK YARD AND SHOP ON DEAD END STREET . Upon arriving in the large paved driveway you will see a large garage and an expansive landscaped lot. Entering the front door you will find a living room . You then go in to the kitchen with stainless appliances and a back door to a mud room and a large rear deck. Beside the kitchen is the dinning room. Down the hall you have 3 bedrooms and a bathroom. Going down stairs there is a rec. room, office area, bathroom, mechanical room, 2 other large rooms and lots of storage . !!!!!! BOOK YOUR PRIVATE SHOWING OF THIS FAMILY HOME NOW AND DON'T MISS OUT !!!!!! (id:57557)
2291 Route 112
Upper Coverdale, New Brunswick
This expansive executive bungalow 15 minutes from Moncton sits on a beautifully landscaped 2-acre private lot & offers the ease of one-level living with space for in law suit downstairs. Loaded with thoughtful upgrades throughout including an updated kitchen featuring quartz countertops, a stylish backsplash, center island, newer stainless steel appliances, and loads of cabinetry. The dining area opens to an enclosed & finished 3-season sun porch leading to a private backyard and newly stained deck the full-length of the home which has been reinforced to withstand 10,000lbs so is ready for that future hot tub! An extremely spacious living room comes complete with built-in speakers for surround sound while the 2 walls of windows invites natural light. Main level also includes a very large primary bedroom, 4-piece bath, separate laundry room, and pristine hardwood & ceramic flooring throughout. Lower level boasts a great guest bedroom, updated 4-piece bath and a generous L-shaped family room with space to add another bedroom if desired. In-floor heating runs through both levels of this incredible home and is complemented by two ductless heat pumps offering heating and cooling for year-round comfort. Dont forget the attached triple garage (24 x 41) featuring custom cabinetry, in-floor heating in 1 bay & even a half bath ideal for a workshop or hobbyist. This home is pristine & move-in ready. Enjoy space, privacy & modern comfort in this one-of-a-kind house! Dont miss out! (id:57557)
66 Cormorant Crescent
Rural Vulcan County, Alberta
**THE PERFECT SPOT FOR EVERY WEEKEND AT THE LAKE!**This RV lot comes with a 2007 Wildwood RV 402-2B. Lot size: 31 × 65. The RV measures 40 ft. long and has 3 slide-outs.The layout of this RV is fantastic! It features a living space with two bedrooms. The primary bedroom, located at the front, accommodates a queen bed, a small desk, and extra built-in storage, along with a full bath that includes a stand-up shower. The second bedroom is at the back of the RV, separated from the living space, and includes bunk beds, a built-in desk, and a half bath. The added convenience of this half bath is its exterior door, allowing guests to access the facilities without having to go through your home.The RV is heated with propane and features double-insulated floors and ceilings, Thermopane windows, a full-sized fridge with an ice maker, and a propane oven. Additionally, it is equipped with Dolby surround sound.There is a covered deck on the side that measures 24 × 10—a perfect space for entertaining.While the landscaping is complete, there is no fence on the property. However, there is a 6 1/2’× 8’ shed for storing extra seasonal items. The RV is situated on a 43’ × 20’ concrete pad.The community of Lake McGregor Country Estates is extraordinary—like something out of a movie! It hosts events such as a Canada Day Parade, the August Long Weekend "McGregor Days," and even a Halloween celebration in August, complete with a dance and trick-or-treating for 300 kids! In the winter, you'll find hockey nets set up on the ice for skating, along with gatherings in the clubhouse for New Year's celebrations. The clubhouse also hosts community dances, weddings, and reunions. Enjoy access to both indoor and outdoor pools, an exercise room, baseball diamonds, and tennis courts. One of the best features is the access to a lake that is over 20 miles long, complete with your own boat launch, docks, and a private beach! You can enjoy every water sport imaginable or simply take an even ing cruise. This gated community truly has it all!With HOA fees of only $300 per month, which includes sewer and water, as well as all the amenities, this is the perfect place for your family to create endless memories. All it needs is you! (id:57557)
118 Chapman Court
Aurora, Ontario
A stunning executive 2 car garage townhome featuring 3 spacious bedrooms and 3 bathrooms, providing ample space for families or professionals. The main floor boasts an open-concept layout, seamlessly integrating the living and dining areas, enhanced by large windows that allow natural light to flood the space. Kitchen has an island and ample cabinetry making it perfect for everyday meals and entertaining guests. Upstairs, the generous-sized bedrooms offer plenty of closet space and large windows, creating bright and inviting retreats. The master suite includes a private ensuite bathroom, providing a luxurious space to unwind. Features include a ground floor living space with fireplace, which can serve as a family room, home office, or fitness area, and an attached garage that enters directly into the house. Situated in a desirable neighborhood, close to shopping, schools, parks, and public transit, ensuring convenience for its residents. New furnace and air conditioner (2024), new roof (2023), new hot water tank (2025) (id:57557)
755 South Coast Drive
Peacock Point, Ontario
Enjoy panoramic, unobstructed views of magnificent Lake Erie from this beautiful “one of a kind” 0.16 acre property fronting on quiet dead-end street in the sea-side community of Peacock Point - walking distance to park, General Store & area beaches. 45-55 min commute to Hamilton, Brantford & Hwy. 403 - 15 E. of Port Dover’s amenities - near Hoover’s Marina/Restaurant & Selkirk. Envisioning relaxing year round lake life style - while savoring the stylish comforts of this one owner, 1999 custom built “Eggink” home positioned majestically on landscaped corner lot w/nothing but glorious water views to west. Introduces of 1467sq of pristine living space, 871sf finished basement level & 22’x24’ insulated garage/workshop incs plywood interior, insulated RU door, conc. floor, work bench, hydro & security system. Inviting front porch leads to main floor living room ftrs n/g corner FP, multiple lake facing windows & hardwood flooring extending to center dining area offering sliding door WO to 136sf covered verandah boasting gorgeous water views. Bright Chef-Worthy kitchen offers ample cabinetry, SS appliances & WO to private rear deck. Design continues w/main level bedroom & 3 pc bath incorporating convenient laundry station. Solid wood staircase leads to 2nd floor hallway incs entry to 2 huge, similar sized bedrooms, each ftrs bright dormers & large closets - completed w/modern 3pc jacuzzi bath room. Escape to private lower level where separate games room, home gym/multi-purpose room & cozy family room showcasing a 2nd n/g FP are available to relax & enjoy. Organized utility/storage room ensure all basement space is utilized. Extras -metal roofs (house & garage), n/g furnace, AC, HRV, C/vac, 100 amp hydro, fibre internet, 3 TVs, 132sf patio stone entertainment venue, 8x10 shed, fire-pit & economic septic system (no costly pump-outs), water cistern & 6 month Point water available. Furnishings negotiable. Rarely does a Lake Erie property of this age & quality come for sale! (id:57557)
24 Tevere Place
Hamilton, Ontario
Exceptional custom built Bungaloft, perfectly situated on a cul-de-sac, backing onto park! Striking curb appeal sets the tone with a diamond-cut aggregate driveway, stamped concrete accents, and a rock-scaped garden. Step inside to a soaring 2-storey foyer open to above, a wrought-iron spindle staircase, and a cathedral-ceiling formal dining room. The Butler’s Servery—featuring a prep sink & beverage fridge—seamlessly connects to the spacious custom kitchen, complete with a seated island, pendant lighting, granite countertops, cooktop, wall oven, plate rack, broom closet, and built-in desk. The adjoining living room is equally captivating with its vaulted ceiling, gas fireplace, custom built-ins, and wall of windows that bring in natural light. The main floor private primary suite offers double-door entry, a w/i closet, and a dramatic double-sided fireplace shared with the luxurious, spa-inspired ensuite. This elegant space includes a wood-slat accent wall, dual-sink vanity, and a frameless glass shower with rainfall showerhead & handheld. Upstairs, discover a versatile loft/family room with a ready TV wall mount, alongside an additional bedroom with w/i closet and a full 4-piece bathroom. The finished basement is sure to impress with its 1800+sqft footprint! Designed for both comfort & function. It includes a cozy rec room, 2 more potential bedrooms(one currently used as a gym), another full 4-piece bath, a spacious laundry room with cabinetry & folding station, cold room, and generous storage spaces. Enjoy the landscaped backyard featuring a concrete patio, side walkways, garden shed, and a hot tub—ideal for relaxing evenings. Additional highlights include inside garage access, deep crown moulding & trim, hardwood floors, pot lights, California ceilings, updated roof(2016), new A/C(2024), and new garage doors both with automatic openers. Close to YMCA, library, skatepark, and many amenities including shopping and restaurants. Truly a remarkable home—don’t miss it! (id:57557)
51 6th Line
Caledonia, Ontario
Charming Country Living Meets Modern Comfort in Caledonia! Nestled on a picturesque 0.6-acre lot, this updated 3-bedroom, 2-bath raised bungalow offers the perfect blend of tranquility and convenience. Enjoy the spacious open-concept living area, featuring modern finishes and ample natural light, ideal for both relaxation and entertaining.The updated kitchen boasts sleek and large countertops, contemporary cabinetry, and stainless-steel appliances. The primary bedroom offers a peaceful retreat with easy access to a beautifully renovated bathroom. Two additional bedrooms provide plenty of space for family, guests, or a home office. Also enjoy a spacious 2 car garage, with an additional detached garage that offers thousands in additional value.The detached shop has a separate panel and is insulated for year round use, baseboard heaters, exhaust fan, and a window AC unit. Outside to enjoy the large yard, perfect for gardening, outdoor gatherings, or simply soaking in the serenity of the surrounding countryside. Located just a short drive to local grocery stores and only 10 minutes to Hamilton, you'll experience the best of both worlds country living with city conveniences nearby.This move-in-ready home is the ideal escape for those seeking comfort, space, and a sense of community just outside Caledonia. Don't miss out on this fantastic opportunity! (id:57557)
6343 Division Street
Niagara Falls, Ontario
This treasure of a property checks so many boxes and is as wonderfully unique as you can get. Nestled in a perfect location in Niagara Falls, this 4-bedroom 2 bath gem has so much to offer. Perched on a very generous oversized 56' x 195' lot, this is a gardeners and green space lovers delight providing a very cool outdoor oasis! A fabulous mix of modern and classic woodwork, this home is built like a fortress. Main floor boast 2 bedrooms and flows nicely with all the updates you would expect, with 2 more beds upstairs and endless storage. Downstairs there is a full wet bar, wood stove and a Murphy bed, perfect for entertaining. Noise baffles were installed in the ceiling for ultimate privacy and quietness from the main floor. Can easily be transformed to in-law suite capabilities! Outside is where this property really shines, 1.5 garage, a Victorian shed bunkie (with power), 2 more cedar sheds with a lovely pond and lawn irrigation system. An outdoor fire pit & barbeque caps off this outdoor haven, like a cottage in the city! A new metal roof on top of old roof with a R50 insulation factor keeps you very toasty on a cold winter night! (id:57557)
322 Rosedale Drive
Whitby, Ontario
Beautifully maintained 3-bedroom semi-detached raised bungalow in Whitby's sought-after community, perfectly move-in ready! Enjoy bright, open living spaces, a stylish updated kitchen, and a fully finished basement ideal for family gatherings or home office setup. A fenced backyard provides private outdoor enjoyment, and the driveway comfortably parks three vehicles. Steps to parks, schools, Whitby GO, shopping, and easy Hwy 401 access. (id:57557)
1514 Hwy 3a Highway Unit# 15
Olalla, British Columbia
Fully fenced 1-bedroom home in the OLALLA 55+ MANUFACTURED HOME PARK. Featuring large windows, functional kitchen, laminate floors, newer blinds, light fixtures, and paint. Enjoy the convenience of central air conditioning, internet, and a wheelchair ramp. Stay comfortable with a newer hot water tank and serviced furnace. Serene escape with mountain views, great tasting water, large deck and a cute park nearby. This property also includes a backyard paradise, a shed which has been used as a cozy guest suite and 2 car parking. Explore hiking trails, golfing, skiing, fishing, and local wineries in the area. Ideal for those seeking a peaceful and active lifestyle. THIS ONE IS AVAILABLE AND EASY TO SHOW! (id:57557)
251 Predator Ridge Drive Unit# 36
Vernon, British Columbia
An idyllic fusion of the privacy of single-family living and the convenience of the community lifestyle, this turnkey “cottage” in desirable Predator Ridge boasts a newly renovated interior as well as a super location close to the pool and parking lot. Inside, a bright and thoughtful layout awaits. The entire main floor is dedicated to living and entertaining, with a cozy gas fireplace in the living room and a beautiful kitchen with white shaker cabinetry, stainless steel appliances, and complementary stone countertops. From the living and dining area, a covered deck offers an ideal space for al fresco dining. Below the main floor, the walkout basement level contains both bedrooms, each with their own ensuite bathroom. Lastly, a large storage area doubles as a laundry room and a covered patio with access via the master bedroom is perfect for morning coffee. Come see everything this beautifully appointed property within the Peregrine Cottages community at Predator Ridge can offer you today. Unit requirement of 185 days in the rental pool. Covenant can be removed with payment of the DCC fees to the City of Vernon $523.01 + legal fees. (id:57557)
1886 Seaboard Cres
Central Saanich, British Columbia
This great house, great location, and large family home are the perfect match. This is a must-see family home. This well-built 1970s-style home features numerous upgrades, including vinyl siding, a built-in vacuum system, a heat pump, an 11-year-old roof, an updated kitchen with modern appliances, and renovated bathrooms. The property is also equipped with a Power Smart system for energy efficiency. The fully fenced backyard offers privacy and security. Lots of space inside and out with beautiful gardens. Call your Realtor today to book a showing. (id:57557)















