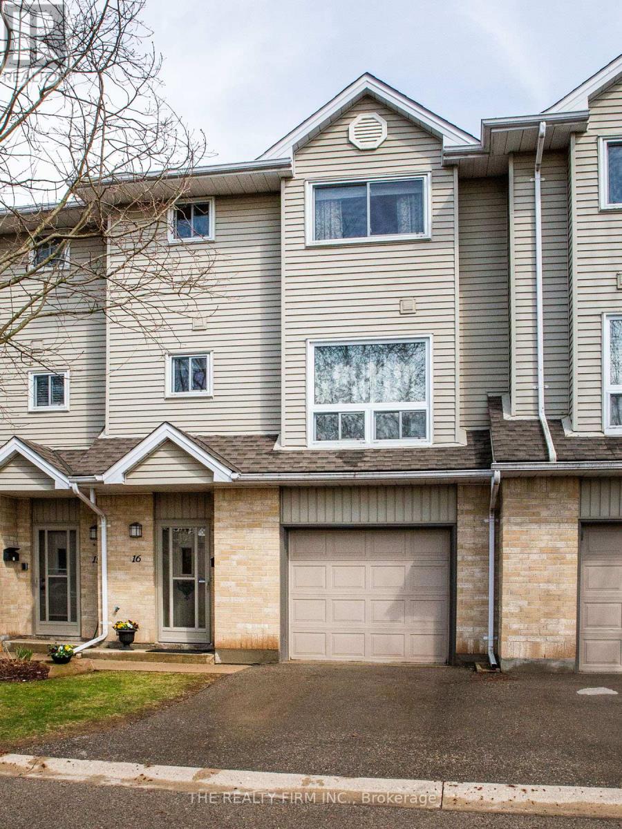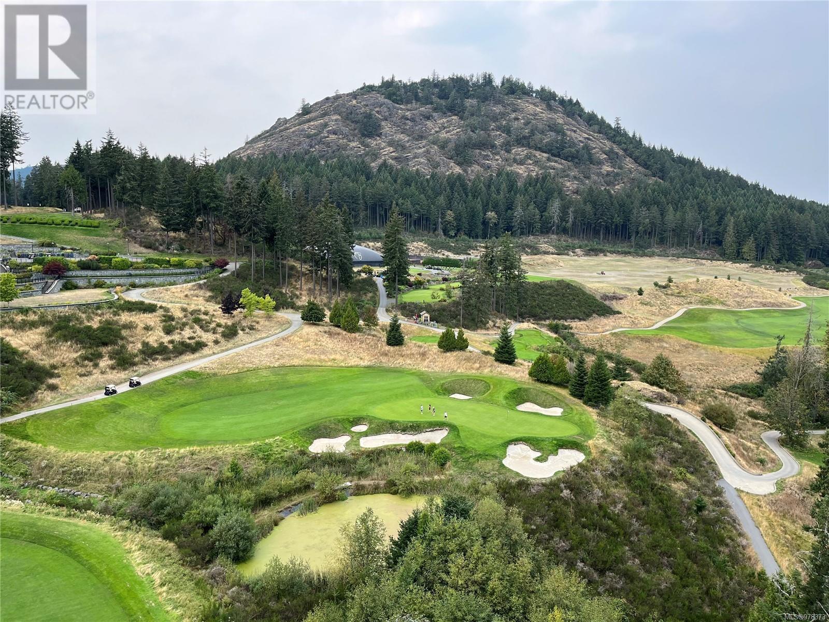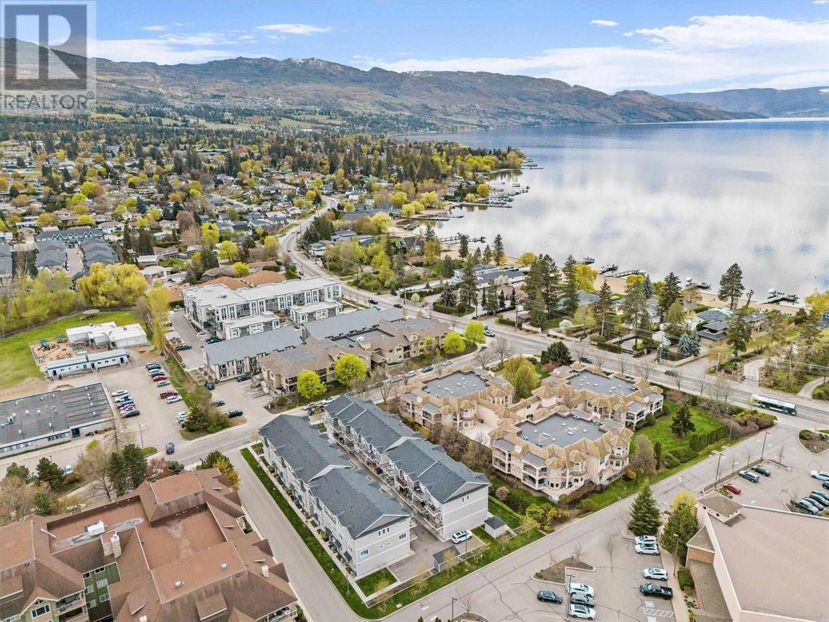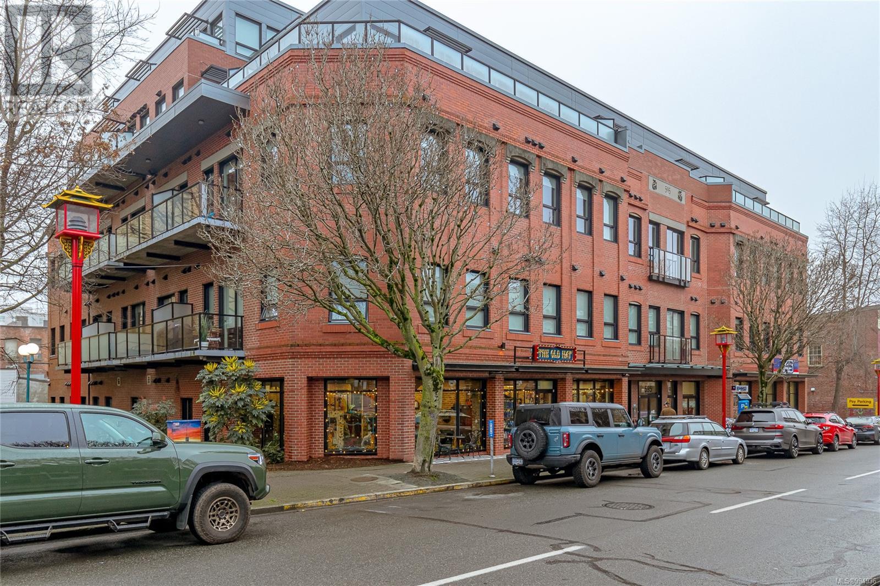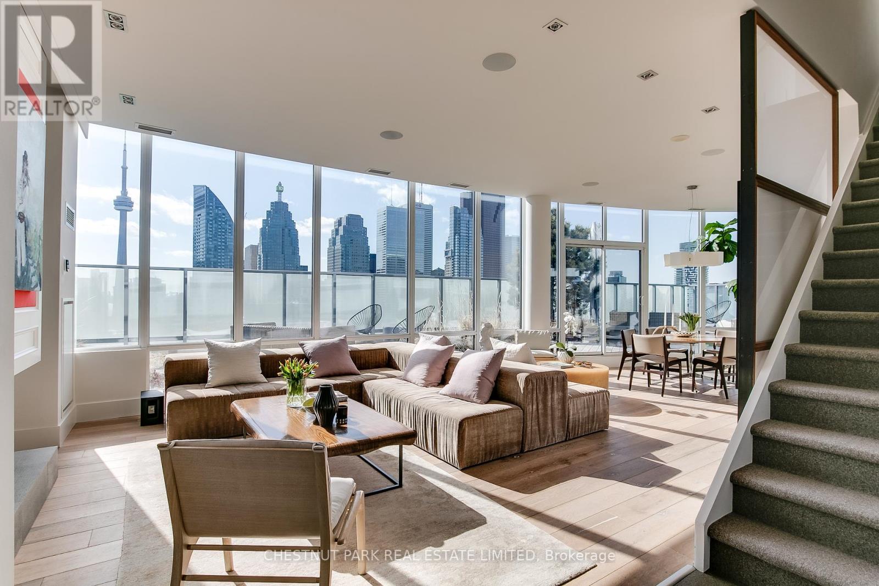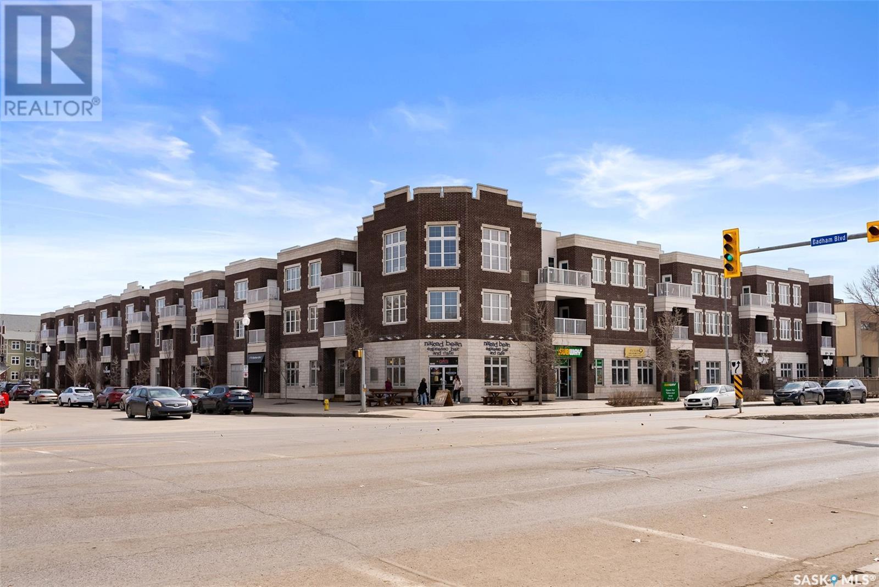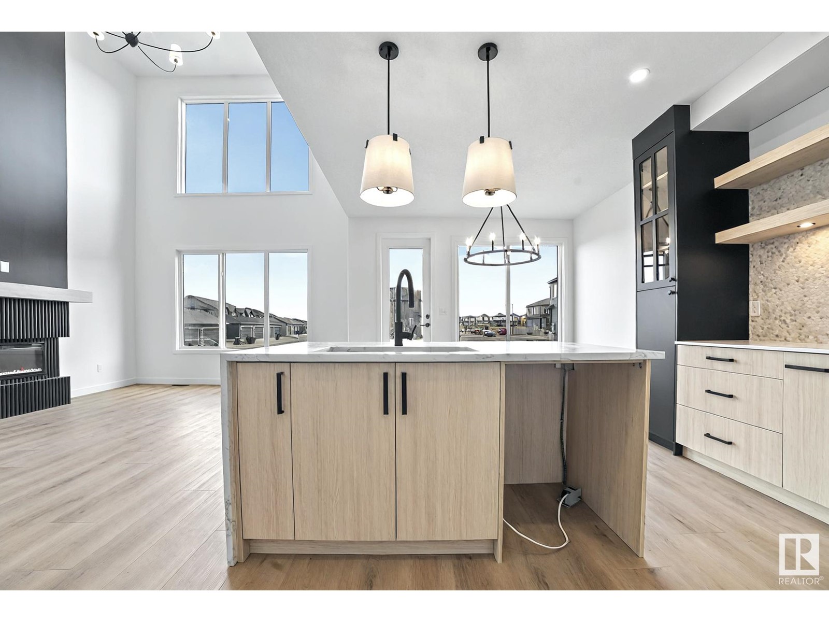16 - 1990 Wavell Street
London East, Ontario
This spacious 3 bedroom home with attached garage is located in a well maintained complex tucked away where it is very quiet and private yet close to all the amenities you might want. Within walking distance is shopping including Argyle Mall, Walmart, Canadian Tire, Dollarama, Food Stores and many restaurants. Steps away from YMCA childcare, London Public Library and a gym. Located close to public transit, schools, and places to stroll. Spacious living/dining room with gas fireplace and large window overlooking treed area. Eat in kitchen also has a large window which overlooks the sports field for Clarke Road Secondary. The main floor is airy and bright. The laundry is located on this level along with a 2 piece bath. The upper level has good size bedrooms and a full bath. The lowest level offers a family room which could also be used as a gym or hobby room with large sliding doors to a very private patio. This unit is located on a quiet dead end strip with lots of visitor parking right across from it. Includes all 5 appliances and is ready for quick possession if needed. Note the Seller is offering a $2000. credit to cover the replacement of the flooring in the living and dining rooms so you can choose the type you would prefer. (id:57557)
237 Mudcat Road
Belleville, Ontario
Stunning Upgraded 3-Bedroom, 2-Bathroom Home Near the Lake in Beautiful Belleville. Your Dream Home Awaits! Welcome to your next chapter in Belleville, Ontario a city that seamlessly blends natural beauty, community charm, and modern convenience. Nestled just steps from the serene waterfront, this fully upgraded, two-storey, 3-bedroom, 2-bathroom detached home offers the ideal balance of comfort, luxury, and lifestyle. With a generously sized backyard, detached garage, and high-end finishes throughout, this property is more than just a house its a sanctuary you'll be proud to call home. Whether you're starting a family, looking for a peaceful place to retire, or simply craving a space with modern character and timeless charm, this Belleville gem checks all the boxes. (id:57557)
706 2000 Hannington Rd
Langford, British Columbia
Come see this 2-bed 1-bath unit with 893 sq ft of living space in a newly built 18-storey overlooking the Bear Mountain Golf Resort. Enjoy view of the golf course and Mt. Baker through floor-to-ceiling windows in both bedrooms and living room. Relax outdoors on the private 252 sq ft balcony with gas supply for BBQ ideal for hosting, and indoors with air conditioning and gas fireplace. European kitchen cabinets and appliances with gas cooktops and quartz countertops. In-unit laundry. Comes with storage locker and EV Parking stall. Amenities include 15th floor heated pool, gym, yoga studio with instructors, business centre, and concierge services. Two bookable lounges including one on the 16th floor with an outdoor terrace for up to 100 people. GST INCLUDED and ready for move-in to this luxurious West Coast Lifestyle. Measurement approximate. Buyer to verify. (id:57557)
644 Lequime Road Unit# 14
Kelowna, British Columbia
Welcome to this immaculate 4-bed, 3-bath Fairview Townhome in the heart of Kelowna’s Lower Mission! This end-unit offers style, a desirable floorplan and an unbeatable location! You’ll enjoy elevated finishings from top to bottom: modern colour palette, attractive lighting, wainscoting and hardwood, 9-foot ceilings, entertainer’s kitchen with quartz counters, gas stove and pasta faucet, Lifebreath HRV, on-demand hot water and soft-close cabinetry throughout. A true standout, this home offers two primaries on the upper level. The first has an ensuite with twin sinks, rain shower, walk-in-closet and its own balcony. The second also has its own ensuite and walk-in-closet. Nestled between them is a family flex room and laundry. The third bed also has its own walk-in closet. Downstairs, you'll find the fourth bed / home office and double garage. This home shines with unique developer upgrades and pride of ownership, thoughtfully designed and well maintained to produce a turnkey property that shows A+. This townhome gets you close to so many things that make the Okanagan an amazing place to call home! Head west a few minutes to the Lake. Head east to H2O or the MNP Place ice rinks. Head north toward the Mission Greenway and amenities. Head south and explore a number of world-class wineries - the choice is yours! Don’t miss this rare opportunity to own a standout property in one of Kelowna’s most desirable neighbourhoods. It’s time to experience the Lower Mission lifestyle! (id:57557)
316 595 Pandora Ave
Victoria, British Columbia
Welcome to this awesome 2-bedroom, 1-bathroom corner unit, perfectly positioned in the heart of downtown Victoria. Boasting a west-facing balcony a treed & character building outlook. This home is graced with lots of natural light felt throughout the thoughtfully designed open-concept space w/9ft ceilings. The kitchen & bath feature quartz countertops & stainless appliance pkg . Enjoy the convenience of in-suite laundry, on-floor storage locker, and a dedicated parking stall, while the concrete and steel construction ensures durability and peace of mind. This well-appointed building offers fantastic amenities, including bike storage, a common lounge and gym. Just steps from Victoria’s Inner Harbour and the iconic Chinatown, you’ll be surrounded by some of the city’s best cafés, restaurants, and shops. Don’t miss this opportunity to own a bright & stylish home in one of Victoria’s most sought-after neighbourhoods! (id:57557)
Hilliards Bay Estates #121
Rural Big Lakes County, Alberta
Discover your dream lakeside retreat in the exclusive gated community of Hilliard’s Bay Estates. This meticulously maintained home offers the perfect blend of natural beauty and modern convenience, nestled on an expansive lot just shy of a double size. With private sandy beaches, panoramic views of Lesser Slave Lake, and endless outdoor activities, this property is a haven for nature lovers and outdoor enthusiasts alike.Enjoy year-round recreation, including hiking, snowmobiling, cross-country skiing, and fishing. Community amenities include a boat launch, optional private boat slips, sports courts, playgrounds, and vibrant annual events. Nearly 1 km of pristine lakefront and breathtaking boreal forest surround the property, creating an idyllic escape. The home features an open-concept kitchen, dining, and living area with vaulted ceilings and floor-to-ceiling chalet-style windows that flood the space with natural light. The spacious main floor includes a large boot room with laundry, a beautifully updated four-piece bathroom, and a private primary bedroom with garden doors leading to a secluded deck. Upstairs, the loft offers a family room, an additional bedroom, and a two-piece bathroom. Outside, the fully landscaped yard is perfect for relaxation or entertaining, with a large front deck, fire pit area, and lush green grass. Two driveways, one in the front and back, provide ample parking for vehicles, boats, and campers, while the golf cart garage with a loft and bathroom adds convenience and versatility. With annual condo fees of just $900 ensuring well-maintained roads, parks, and shared spaces, this property offers a low-maintenance lifestyle in a serene lakeside setting. Don’t miss your chance to own this rare gem—schedule your showing today and experience the perfect combination of tranquility and refined living! (id:57557)
308 - 6013 Yonge Street
Toronto, Ontario
It is the perfect professional office. We have signage outside that you can rent; ask for availability. Very close to subway. Well known brands of food chains are in the plaza, like Tim Hortons and Pizza Hut. You would have access to the boardroom. (id:57557)
3302 - 1 Market Street
Toronto, Ontario
Absolutely stunning, one-of-a-kind two-level penthouse suite in the St. Lawrence Market with large terrace and incredible views on both levels. Bought from builder's plans and custom designed by current owners with exquisite finishes and details. Open-concept main floor with spectacular north, south, and west 180-degree views of the terrace and city skyline. Dramatic fireplace wall, second floor primary suite (builder's plan was for 2 bedrooms plus den) open concept combined with office with more spectacular city skyline views. Fully landscaped and irrigated 1044-square-foot terrace with outdoor kitchen, dining, and seating areas with gas fire pit and water feature. Two walk-outs to terrace. (id:57557)
1220 Rae Street
Regina, Saskatchewan
Revenue house, 2 beds 1 bath, needs TLC. Quick Possession is Available. SOLD AS IS (id:57557)
800 Johnston Drive
Weyburn, Saskatchewan
Welcome to 800 Johnston Drive. This well built 1294 sq ft bungalow is conveniently located walking distance from Assiniboia Park Elementary School. Walking in through the front door you are greeted by the tiled main entrance which includes a walk-in closet. From the front entrance you have direct access to the double-car garage. The garage is 24' x 26' and includes floor drains, two 8' x 10' overhead doors and an electric heater to keep your vehicles warm through the winter. The living room opens up into the dining room and kitchen. The kitchen features a beautiful island and stainless steel appliances. From the dining room you have access to the fully fenced and beautifully landscaped backyard which includes a large deck, cement patio, shed and an RV parking spot. The spacious master bedroom features a walk-in closet and the convenience of an ensuite bathroom. The main floor also includes a 4-piece bathroom, two additional bedrooms and a laundry room. Venturing downstairs you will find a partially finished basement that is ready for somebody to make it their own. The basement floor has been covered in a durable epoxy coating. Call now to schedule a private showing. (id:57557)
307 1715 Badham Boulevard
Regina, Saskatchewan
Welcome to #307-1715 Badham Blvd – a bright, modern condo nestled in the heart of the desirable Arnhem Place neighborhood. This unbeatable location offers the perfect blend of urban convenience and community charm, with Wascana Park, local shops, restaurants, and downtown Regina all just minutes away. Step inside to discover a beautifully designed open-concept layout, ideal for both relaxing and entertaining. The spacious living and dining areas flow effortlessly together, creating a warm and inviting atmosphere. The contemporary kitchen is a true highlight, featuring sleek stainless steel appliances (all included), generous counter and cupboard space, and a large eat-up island—perfect for casual meals or hosting guests. This unit offers two bedrooms and two bathrooms, including a private primary suite complete with a walk-in closet and ensuite bath for added comfort and privacy. Enjoy your morning coffee or evening wind-down on the private balcony overlooking the neighborhood. Bonus features include two underground parking stalls, a dedicated storage locker, a secure bike room, and access to an amenities room—ideal for hosting larger gatherings or social events. The building also offers a well-equipped fitness center and is professionally maintained, providing both security and peace of mind. Please Note: The living room, dining room, and bedrooms have been virtually staged to showcase layout options and the space's full potential. Don’t miss this opportunity to own a stylish, move-in-ready condo in one of Regina’s most sought-after locations! (id:57557)
1515 Siskin Link Li Nw
Edmonton, Alberta
Welcome to the sought after neighborhood of Kinglet Gardens. This custom built two storey home was thoughtfully designed with high end finishes throughout. At over 2200 sq. ft. of living space, this home features an open concept design with LVP floors, quartz countertops and a vaulted living room. The main floor was designed for entertaining with its large chefs kitchen and floor to ceiling fireplace feature wall. Massive windows are found throughout, allowing for tons of natural light. The office space (or bedroom) and full bathroom are conveniently tucked away. A custom staircase with lighting brings you upstairs where you will find a large master bedroom with spa-inspired ensuite and walk-in closet. There is a large bonus room, two more bedrooms, a 5 piece bath, and laundry on the second floor. This property is spectacular with designer lighting, custom closets, paint grade custom cabinets and the list goes on. Prime quiet location. (id:57557)

