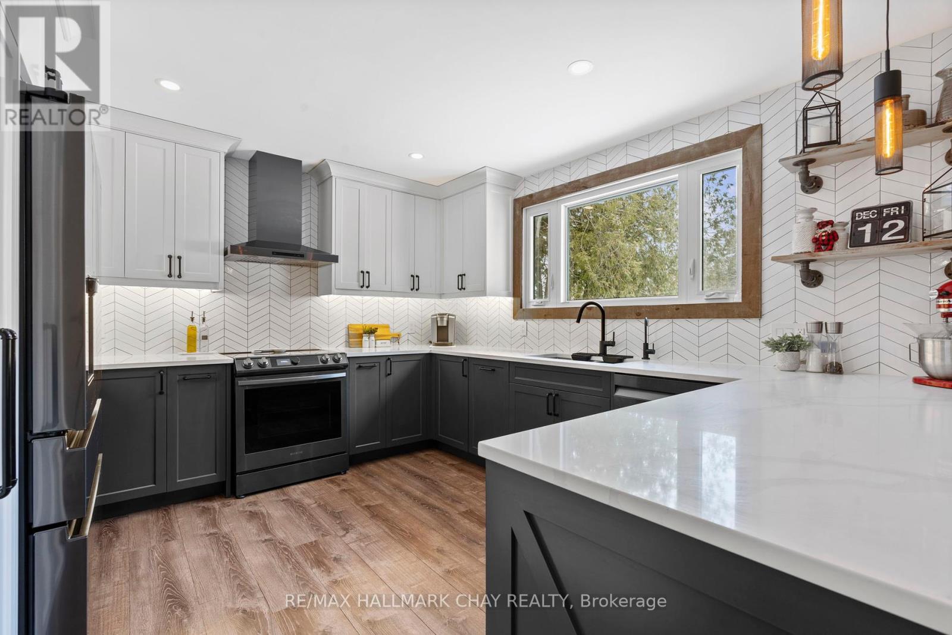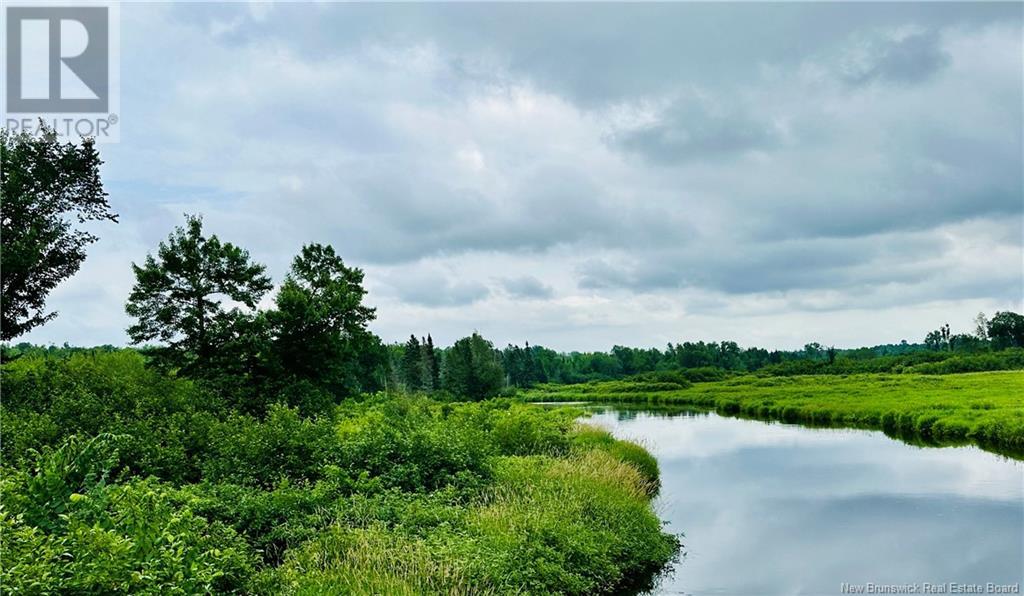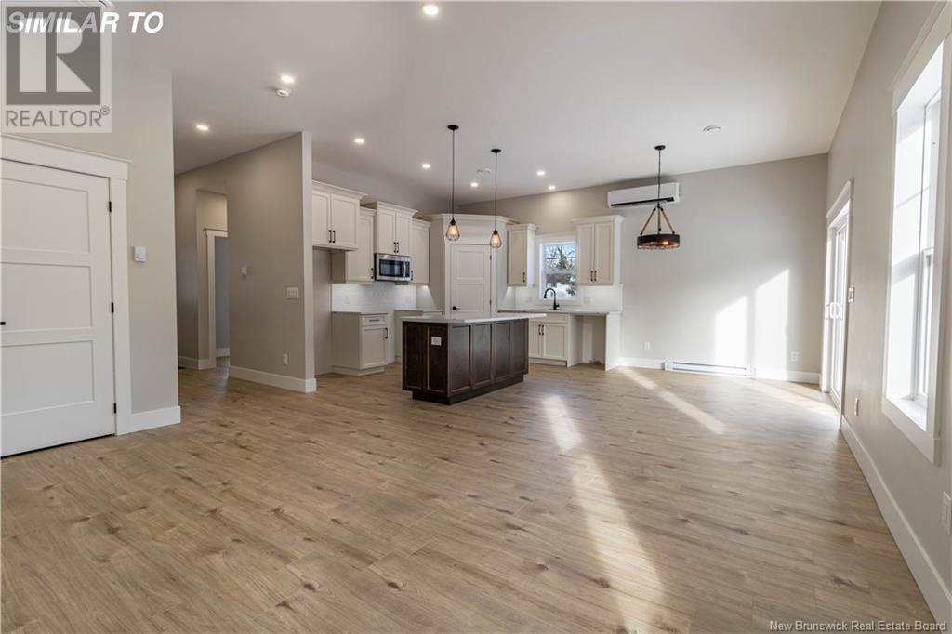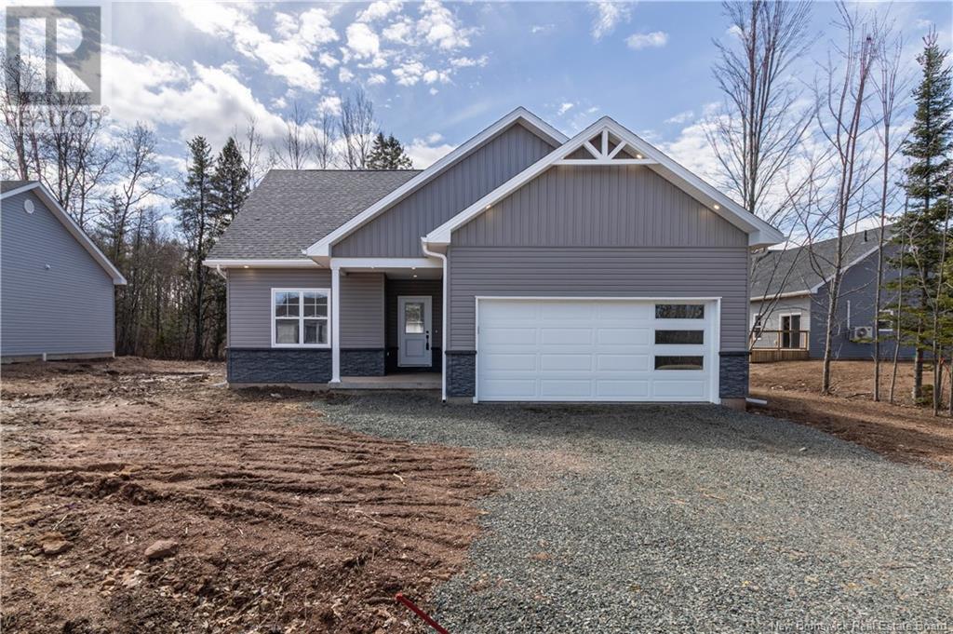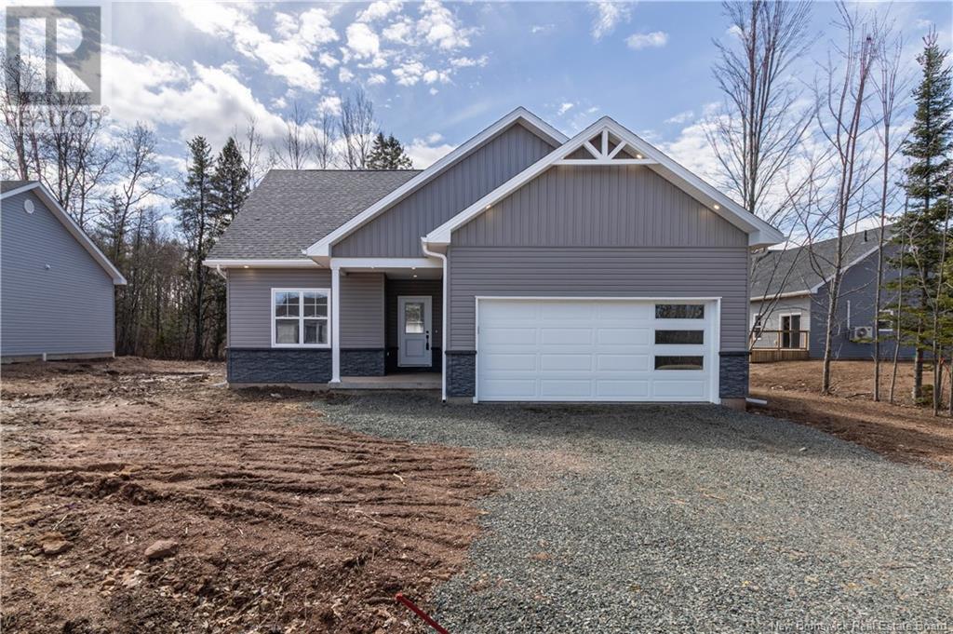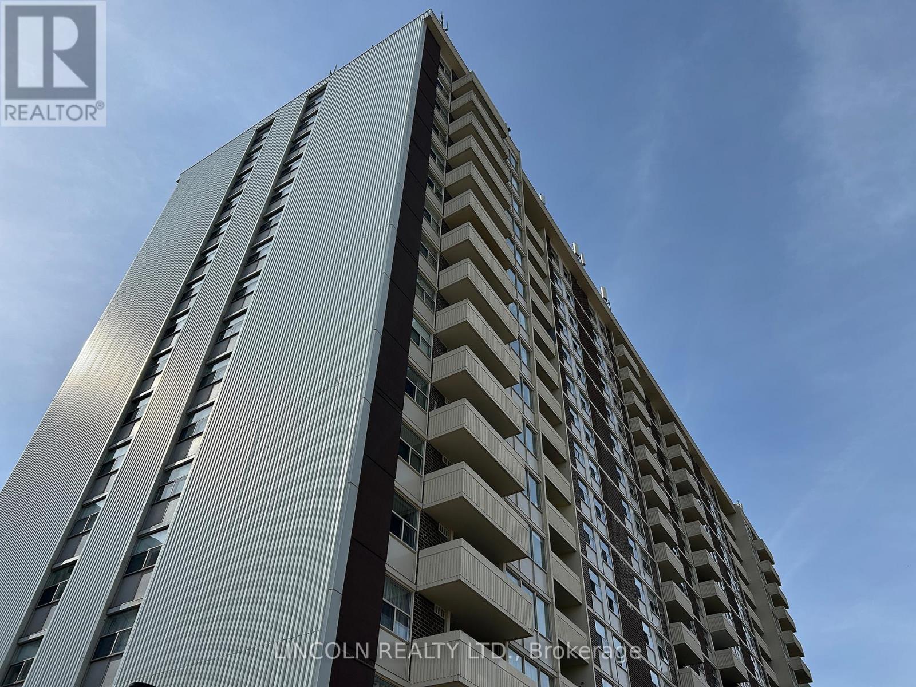Upper - 3327 County Rd 50
Adjala-Tosorontio, Ontario
W-O-W! 3 Bed, 2 Bath Bungalow W/ Majestic Views For Miles. Conveniently Located Between Alliston & Tottenham. Only An 8 Minute Drive To Alliston Making It A Short Drive To Honda Plant. Central Vac, Open Concept Kitchen W/ Stainless Steel Appliances. Freshly Painted. Great Sized Br's. 2 Car Garage And Amply Driveway Parking. Electric Wood Stove For Two Heating Options. Whole House Could Be Rented. A+++ Tenants Only Please. No Pets (id:57557)
320 - 652 Princess Street
Kingston, Ontario
Unit 320, 652 Princess Street is a ONE OF A KIND UNIT in one of the most modern, Kingston condominiums. The unit is meticulously clean and exudes pride of ownership. The unit has two distinguishing features that you will probably not find in any other unit. 1) TWO FULL BATH/SHOWERS; an ensuite, and the other right across the hall from the secondary bedroom which is BONUS if renting to a female clientele. 2. SECONDARY BEDROOM HAS BEEN REMODELLED INTO A FULLY SELF-CONTAINED BEDROOM BY INSTALLING A FULL WALL FOR COMPLETE PRIVACY, rather than a shelving unit with open space above which is the norm in all other 2 bedroom units. Locker unit included. Located in Williamsville, progressively changing neighbourhood on the West end of Kingston's vibrant downtown core. Residents are within walking distance to everyday amenities and bus stop, Queens University and Gord Downie Waterfront Pier 17 minutes (1.2 km), Springer Market Square 28 minutes (2 km) and Kingston General Hospital 30 minutes (2.2 km). BONUS: Concrete building equals super quiet; exercise and entertaining rooms, fabulously bright Atrium, and one of the nicest roof top patios in the city with waterfront view. Whether buying for personal use or for a child attending University, don't miss out on this solid investment. (id:57557)
261 Leslie Road
Lawrencetown, Nova Scotia
Here's your chance to own 2.3 acres, just a short walk to Lawrencetown Beach. Lawrencetown Beach has had significant upgrades, including a new boardwalk, bathrooms and a new and improved trail system. This private lot has deeded lake access to Lawrencetown Lake, and may also have the potential to be subdivided, leaving you with endless opportunities. This is the perfect location for surfing, biking, kiteboarding, and hiking, not to mention there is a beautiful horseback riding facility just down the road. Enjoy sunset walks on the beach, watching as the waves roll in. Located only 15 minutes away from all the amenities with great schools in the area. (id:57557)
731 Pinegrove Avenue
Innisfil, Ontario
Modern updates meet small-town charm in this 4-bedroom, 2-bathroom home offering over 1,600 sq. ft. of living space on a deep, private lot. Tucked in a quiet community with quick access to Barrie, Innisfil, and Highway 400, this home offers the space, functionality, and potential youve been searching for.The kitchen was fully renovated in 2020 with new electrical, plumbing, spray foam insulation, pot lights, and upgraded stainless steel appliancesincluding a built-in microwave, bar fridge, and water line to the fridgemaking it the true heart of the home. The list of updates continues with a new roof, eavestroughs, and exterior pot lights in 2019, plus two ductless heat pumps for year-round comfort.One of the standout features is the newly built oversized detached garage (2023), complete with hydro and an engineered loft for extra storage. The extended driveway allows ample space for trailers, boats, or multiple vehicles. The septic system has also been upgraded, the yard professionally regraded and reseeded, and the main bathroom shower recently modernized. While some parts of the home are still awaiting your personal touch and cosmetic updates, the major systems and core spaces have already seen meaningful investment-making it easy to move in and take your time enhancing the rest. Enjoy the nearby parks, Lake Simcoe's waterfront, and the convenience of local schools, shops, and recreation. This is a solid opportunity to get into a home with great bones, thoughtful upgrades, and room to grow into. Quick/Flexible Closing Available (id:57557)
Lot 02-1 Slater Road
Maxwell, New Brunswick
**MOTIVATED SELLERS!** Discover the perfect canvas for your dream home on this stunning 8.65-acre lot in Maxwell. Partially cleared and mainly level, this property offers tranquility along the Eel River. Enjoy the convenience of a brand-new drilled well and concrete septic system already in place. Dont miss this rare opportunity to own a piece of paradise! Buyers are advised to verify zoning rules, regulations, restrictions, and bylaws with local authorities to ensure the property meets their intended use. **UPDATED DRONE SHOTS COMING SOON!** (id:57557)
Lot Renfrew Street
Petitcodiac, New Brunswick
Buy now and lock in new construction rates now! Step into the ease of modern living with this thoughtfully designed new construction home in Petitcodiac. Perfectly crafted for those starting fresh or seeking to simplify, this home offers 9' ceilings with an open-concept main floor that combines style and practicality. The kitchen will feature high-quality cabinetry, generous counter space, and a pantry for added storage. A mini-split system will provide efficient heating & cooling throughout the open living area, which flows seamlessly onto a spacious back deckideal for relaxing or hosting friends. The primary suite will be your retreat, complete with a walk-in closet & a private en-suite bathroom. You'll also find 3 more bedrooms, a full bathroom,& a convenient laundry area, all on the main floor. Situated on a peaceful street within walking distance of Petitcodiacs amenities, this home offers a tranquil lifestyle with the convenience of a quick highway connectionjust 30 minutes to Moncton. Need something customized? The builder has additional lots and homes under construction in Petitcodiac, allowing you to personalize your dream home. Built with care & covered by a Lux home warranty, each sale also gives back $10,000 to local non-profitshelping you make a difference in the community you call home. HST INCLUDED IN PRICE (id:57557)
9 Fourth Street
Petitcodiac, New Brunswick
Buy now and lock in new construction rates now! A Future Home Designed for Modern Living at 9 4th Street! Imagine coming home to a stylish and functional space tailored for comfort and ease. This soon-to-be-built home in the heart of Petitcodiac will offer everything you need on one level, from a bright, open-concept layout to thoughtful details that make daily living effortless. The kitchen is planned with quality cabinetry, ample counter space, and a pantry for extra storage. The open-concept living area, designed for comfort, will include efficient heating and cooling with a mini-split system and access to a spacious back deckperfect for enjoying the outdoors or entertaining guests. The primary bedroom suite will feature a walk-in closet and a private en-suite, while the second bedroom, main bathroom, and laundry area will complete this practical and stylish design. An attached double garage adds storage and convenience. Nestled on a quiet street, this property combines the peaceful charm of Petitcodiac with an easy commutejust 30 minutes to Moncton. Want to see the finished vision? Visit 11 Hood Street, the completed version of this home, which is ready for move-in today! The builder also offers additional lots and homes in Petitcodiac, giving you the chance to select finishes or find the perfect design. With every sale, $10,000 is donated to local non-profits, ensuring your new home makes a positive impact. HST INCLUDED IN PRICE (id:57557)
11 Fourth Street
Petitcodiac, New Brunswick
Buy now and lock in new construction rates now! Your New Home Awaits at 11 4th Street, Petitcodiac! Make your dream of modern, low-maintenance living a reality with this beautifully designed home soon to be constructed in Petitcodiac. Whether youre starting fresh or simplifying your lifestyle, this home is thoughtfully planned with comfort and functionality in mind. The open-concept main floor will boast a kitchen with plenty of cabinetry, generous counter space, and a walk-in pantry. A mini-split system will provide year-round climate control, while the living area flows seamlessly to a large back deckideal for quiet evenings or lively gatherings. Enjoy the luxury of a primary bedroom suite with a walk-in closet and en-suite bathroom. A second bedroom, a main bathroom, and a dedicated laundry area complete the layout. The attached double garage adds practicality and storage for your everyday needs. Tucked away on a quiet street, yet within walking distance of Petitcodiacs amenities, this location offers the best of both worldsserenity and convenience, with Moncton just 30 minutes away. To get a feel for the finished product, visit the completed model at 11 Hood Street, which is move-in ready! With options to personalize finishes and additional homes available in Petitcodiac you can truly make this home your own. Plus, with every sale, the builder donates $10,000 back to local non-profitsbuilding a stronger community with every project. HST INCLUDED IN PRICE (id:57557)
309 - 44 Falby Court
Ajax, Ontario
Welcome to this bright and inviting 2-bedroom, 2-bathroom condo in the heart of Ajax, offering 1,039 sq. ft. of well-designed living space. As you enter, you're greeted by elegant marble floors that add a touch of luxury and sophistication. The beautifully finished kitchen including new appliances (2023) and bathrooms feature tasteful upgrades and quality finishes, making everyday living feel just a bit more elevated. Step out to your east-facing balcony, soaking in natural light throughout the day. This unit includes 1 oversized parking spot comfortably fits 2 vehicles and all-inclusive maintenance fees that cover heat, hydro, water, Internet and cable . The well-maintained building features fantastic amenities, including an outdoor swimming pool, tennis court, and plenty of visitor parking for your guests. Conveniently located close to schools, shopping, dining, public transit, and just minutes from the Lake Ontario waterfront trails, this home is ideal for those who value comfort, convenience, and a vibrant community atmosphere. Don't miss this opportunity to live in one of Ajax's most desirable areas perfect for anyone looking to enjoy low-maintenance living with resort-style perks! (id:57557)
121 Candle Place Sw
Calgary, Alberta
BEAUTIFUL WALKOUT 6 BEDROOM ESTATE HOME loaded with high-end upgrades on a HUGE PIE LOT within a QUIET CUL-DE-SAC that is WITHIN WALKING DISTANCE TO FISH CREEK PARK! Charming curb appeal with an INSULATED TRIPLE CAR GARAGE immediately impresses. Inside is a welcoming sanctuary FRESHLY PAINTED with executive updates that include DESIGNER LIGHTING, 2 HE FURNACES, 2 AIR CONDITIONERS, NAVIEN HOT WATER ON DEMAND, A WATER SOFTENER, STONE COUNTERTOPS throughout, UPDATED VINYL PLANK FLOORING on the upper and lower levels and more! Bayed windows stream natural light into the front living room illuminating the gleaming HARDWOOD FLOORS while extra pot lights brighten the evenings. Clear sightlines into the dining room are perfect for entertaining. The chef of the household will swoon over the GOURMET KITCHEN featuring 9.5 CEILINGS, a CENTRE ISLAND with a GAS COOKTOP and a RETRACTABLE HOOD FAN, GRANITE COUNTERTOPS, a plethora of cabinets and a BUTLER’S PANTRY with a wet bar making hosting a breeze. Adjacently, the breakfast nook is encased in windows creating a bright and airy gathering space for family meals. Open to above the living room is a grand escape for relaxing in front of the GAS FIREPLACE FLANKED BY BUILT-INS while IN-FLOOR HEATING keeps toes warm and cozy. Completing this level is a tucked away powder room and an updated laundry room with lots of storage, a folding table and a utility sink. The LOFTED BONUS ROOM on the upper level overlooks the family room & is equipped with FLOOR-TO-CEILING BUILT-INS and a desk for a quiet work or study space. Retreat at the end of the day to the comforts of the primary bedroom. This massive room overlooks the cul-de-sac from the quaint window seat & has ample space for king-sized furniture. Adding to the luxuriousness is a CUSTOM WALK-IN CLOSET & a LAVISH ENSUITE boasting DUAL VANITIES, A MAKE-UP STATION, FULL-HEIGHT WINDOWS, A JETTED SOAKER TUB and an OVERSIZED SHOWER. All 3 additional bedrooms on this level are spacious and brig ht, sharing the 4-piece main bathroom. The FINISHED WALKOUT BASEMENT is an entertainer’s dream! French doors lead to the family room inviting relaxation in front of the SECOND FIREPLACE. The rec room has tons of space for games and play with a window seat to curl up with a good book and a WET BAR for easy drink and snack refills. Also on this level are 2 more bedrooms and another stylish bathroom. Endless way to enjoy the great outdoors on the EXPANSIVE UPPER LEVEL GLASS-RAILED DECK or the COVERED GROUND LEVEL PATIO convening for causal barbeques and lazy weekends lounging. The pie-shaped lot allows for tons of play space for kids and pets w/BUILT-IN IRRIGATION keeping the lawn looking its best. Fully fenced with NO REAR NEIGHBOURS for ultimate privacy. Clever under-deck storage hides away the seasonal items. Located mere minutes to Fish Creek Park, the LRT Station, ice rink, sports courts, the aquatic & fitness centre & all major thoroughfares including Stoney Trail. (id:57557)
203 - 2015 Sheppard Avenue E
Toronto, Ontario
Ultra super sized 688 sqft plus 115 sqft Living area (balcony) totally 783 sqft., one plus den as second bedroom, WFH space or nursery. Bright, south facing and quiet with a wall to wall oversized balcony, and also oversized living and dining area, plus the walk in closet with organizers in bedroom, incl., locker and parking. Central location near the 401/404 DVP interchange 5-10 mins walk to TTC, Don Mills Subway and Fairview Mall, 24/7 Security, swimming pool (indoor), gym, theatre room, party room and more... (id:57557)
3906 - 161 Roehampton Avenue
Toronto, Ontario
This is the one! Stunning 2-bedroom with breathtaking views of the city and lake. Featuring 9ft smooth ceilings and extra-long balcony, this suite is the perfect blend of style and comfort. Premium finishes include quartz countertops, integrated appliances, a cooktop stove, and wide-plank laminate flooring. Custom roller shades provide privacy and elegance. Locker included with parking available. Located steps to transit, subway, shops, cinemas, schools, parks, and restaurants, this suite offers convenience at your doorstep. Enjoy an amazing high-floor view and access to hotel-style amenities including cabanas, and outdoor pool, hot tub, spa, BBQ area, gym, and so much more! Fabulous suite, fabulous locations, fabulous price. Don't miss this incredible opportunity! (id:57557)




