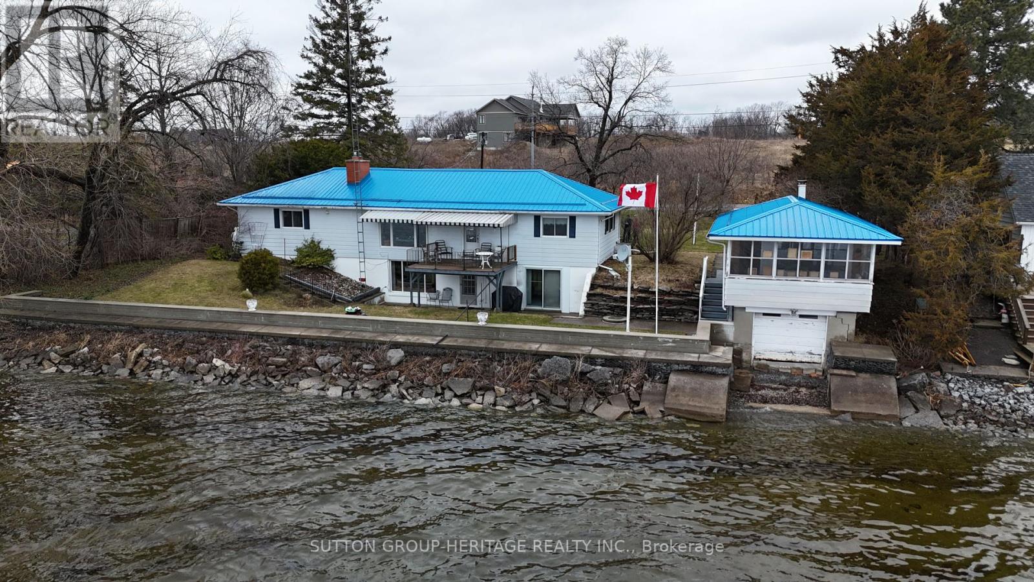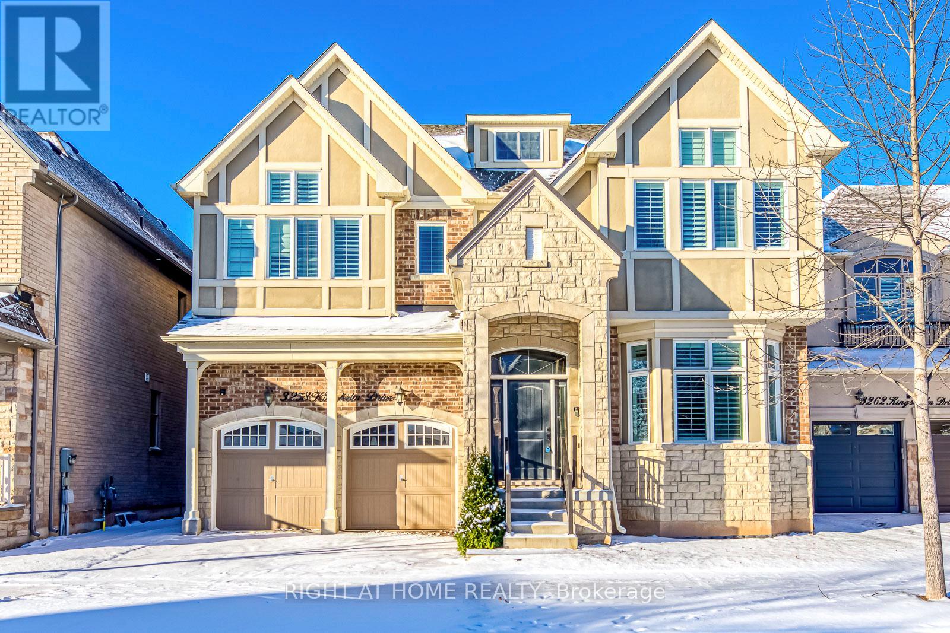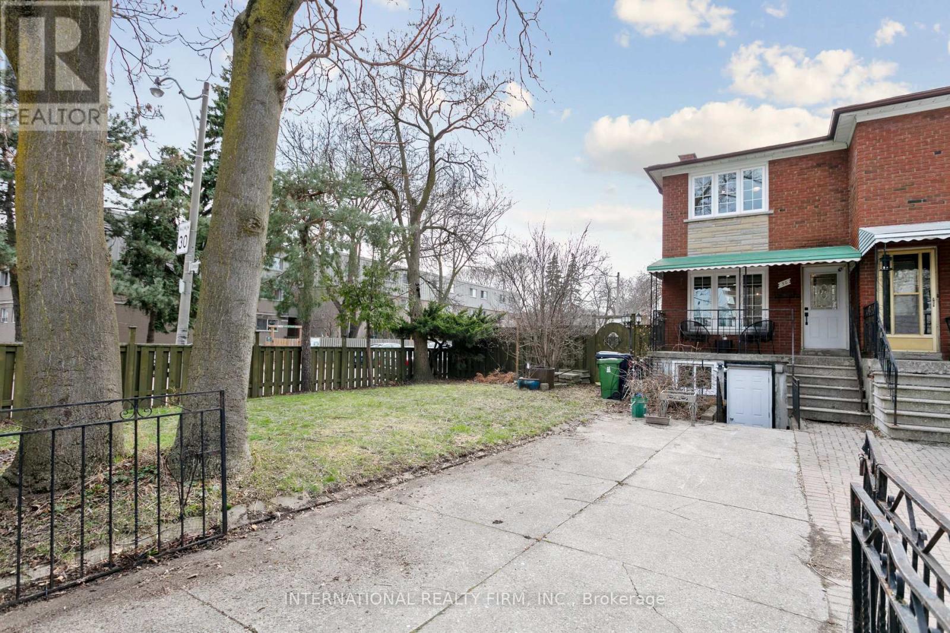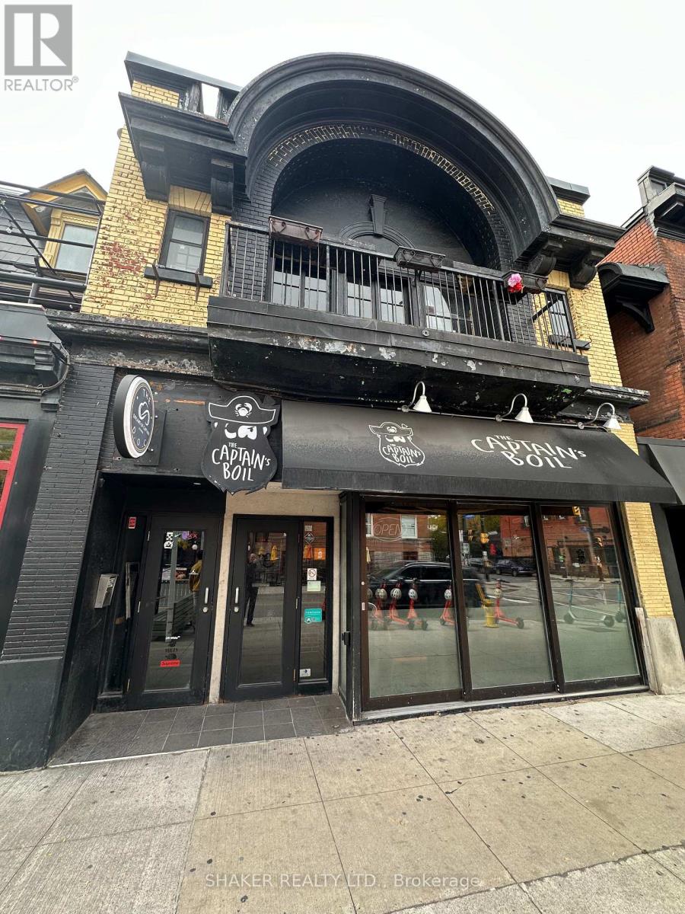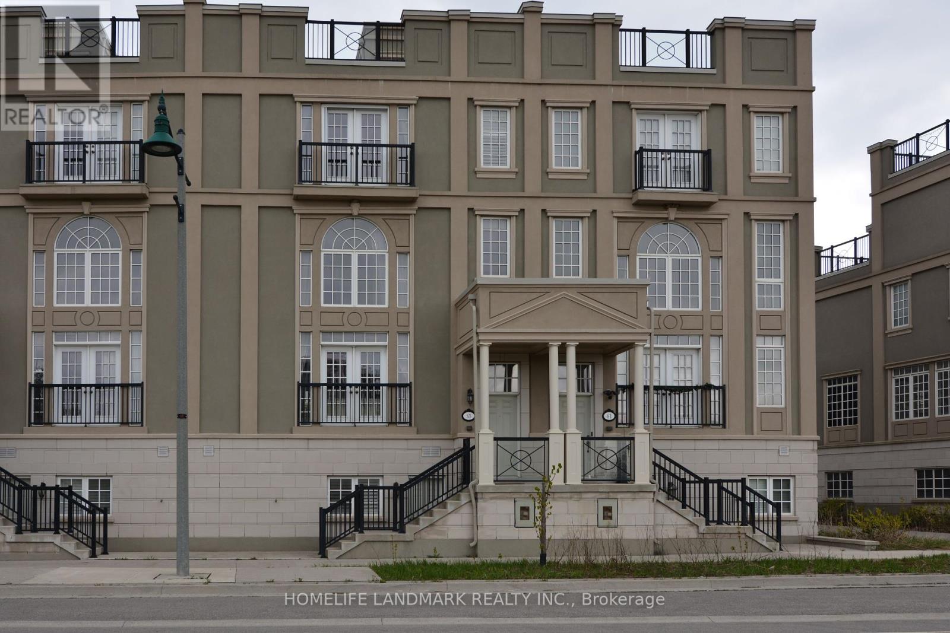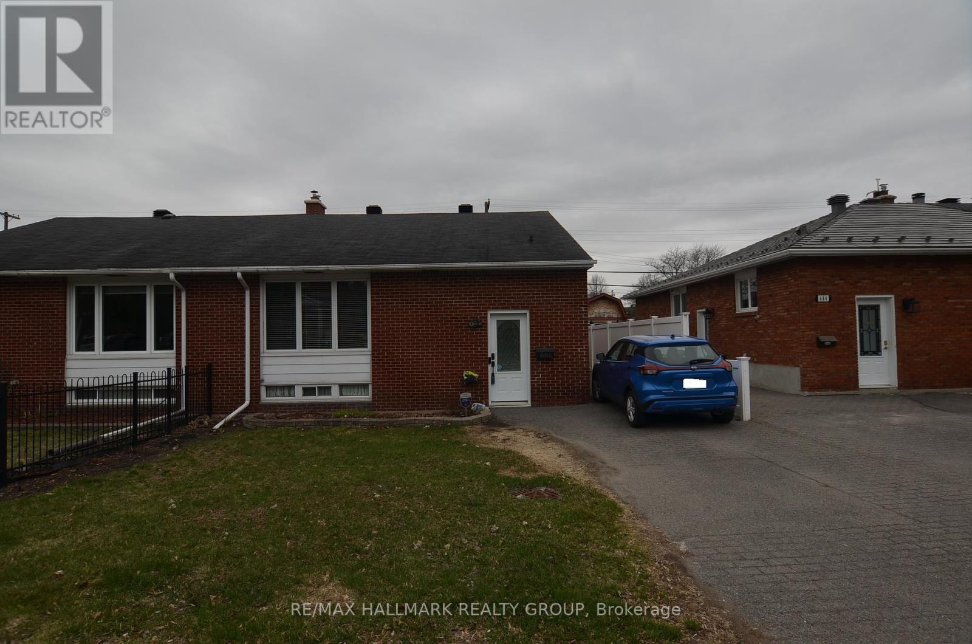Lot 5a, 10102 130 Avenue
Grande Prairie, Alberta
Prime opportunity awaits with this 1.59 acre vacant commercial lot, ideally situated in a high-visibility location perfect for development. With level terrain and easy access to major roads and infrastructure, this expansive parcel offers endless potential for a variety of commercial uses—retail, office, mixed-use, or industrial. Surrounded by growing businesses and residential neighbourhoods, the property benefits from strong traffic counts and excellent frontage. Whether you're an investor or a business owner ready to build, this lot is a blank canvas in a rapidly developing area. (id:57557)
11056 Loyalist Parkway
Greater Napanee, Ontario
Welcome to 11056 Loyalist Parkway A Rare Waterfront Offering in Greater Napanee! This waterfront home is a true hidden gem, offering stunning southern views and a detached two level boathouse, all nestled along the picturesque shores of The Bay of Quinte. Perfectly designed for both everyday comfort and lakeside entertaining! Step inside to discover a bright and airy open-concept eat in kitchen with captivating water views, seamlessly flowing into a cozy living room, with the comfort of a gas fireplace to keep you warm on those cooler nights. The dining area features a walkout to a covered deck, ideal for morning coffee, evening drinks, or simply soaking in the serene surroundings. With 2+1 bedrooms, two bathrooms, a 1.5-car garage, and an extra-large driveway, this home offers space, function, and versatility for a variety of lifestyles. The finished walk-out basement adds an extra layer of living space, complete with a wood burning fireplace, a billiards table for entertaining, an additional bedroom nook, ample storage, and direct access to the backyard patio making it the perfect extension of your indoor-outdoor lifestyle. In the backyard, you'll find a reinforced sea wall that offers peace of mind from storm surge, while the detached two-level boathouse expands your waterfront possibilities. The upper level includes a sun-filled workshop and a relaxing sunroom, while the lower level provides secure boat storage with direct water access ideal for boating enthusiasts, hobbyists, or those seeking a creative space. Also a Boat Mooring is located in the water to secure larger vessels. Located just minutes from the Glenora Ferry, Lake on The Mountain Provincial Park, only a short scenic drive to both Napanee and Picton. This home offers a blend of tranquility, convenience, and waterfront living. Whether you're looking for a year-round residence or a lakeside retreat (id:57557)
3258 Kingsholm Drive E
Oakville, Ontario
Prestigious Executive Home Boasts Over 5450 Sq.Ft Of Luxurious Living Space Not Including The Lower Level. Enjoy Elegant Finishing Featuring Gourmet Chef's Kitchen Fully Equipped With Top Appliances. Exceptionally Generous Space With 14Ft Ceiling Hts In The Family Room, 10 Ft In The Main Floor, 9Ft In The Basement. Extensive Crown Mouldings, Crystal Chandeliers, Pot Lights, California Shatters Throughout. Freshly painted throughout, and all new LED lights. (id:57557)
11489 Roy Road
Burns Lake, British Columbia
* PREC - Personal Real Estate Corporation. RURAL PROPERTY! Embrace a self-sufficient lifestyle on this extraordinary 10.19-acre property, spanning two titles. Designed for sustainable living, the land features two productive greenhouses and an impressive array of fruits and vegetables including raspberries, asparagus, strawberries, garlic, sour cherries, currants, and more. Raise livestock with ease using the thoughtfully designed pens for pigs, chickens, goats, and even peacocks. The property boasts a large shop, barn, and carport, providing ample space for work and storage. The charming 3-bedroom, 2-bathroom home is complemented by a stunning south-facing sundeck and a covered porch. With a beautiful outdoor kitchen and endless natural abundance, this property offers an opportunity to live your dream of rural independence. (id:57557)
50 Denison Avenue
Toronto, Ontario
You can have it all at 50 Denison with a beautifully renovated interior, large yard, steps to TTC, income from basement apartment, covered parking for two and driveway parking for four more! Main floors were completely renovated in 2021 including all new plumbing, electrical, wide plank hardwood, furnace & AC, while maintaining the charm of plaster ceilings in the kitchen & dining rooms. The open concept oversized rooms are apt for bringing natural light into the home aided by the corner lot capturing sunlight all day long. Custom kitchen includes a surplus of storage, professional kitchen appliances including a gas stove (2021), and quartz island with extra large sink. Laundry (2023) and newer appliances in apartment. 98 walkscore and 100 transit & bike scores represent the close proximity of several TTC streetcar routes, restaurants and shops. All of Toronto's amenities are only steps from your door; Kensington Market (7 min), Scadding Court pool & skating rink (6 min), St. Andrews dog park (8 min), and of course Trinity Bellwoods (14 min). Primary bedroom has view of CN Tower and heated floor ensuite with walk in shower and double vanity. Outside you'll find a private yard that rivals that of new builds in the suburbs including a gazebo, vegetable garden planters and gas BBQ connection. The side driveway includes a carport and garage with a 60amp subpanel ready for EV charging. TP-Link smart switches strategically located throughout the home add to your convenience. Legal basement apartment, with separate entrance, was completed in 2021 and not presently subjected to rent guidelines. (id:57557)
354 Elgin Street N
Ottawa, Ontario
PRIME LOCATION on Elgin Street - one of the top restaurant/bar entertainment areas in Ottawa. Space was a former restaurant/bar. 2 floors of 1500 sq ft each plus useable basement (3 washrooms, walk in cooler, office, storage). Main floor has bar, seating and kitchen. Second floor has bar, open area and 2 washrooms. 2 parking spaces at rear. Patio possible on city sidewalk. Tenant also pays for Property taxes, building insurance and management fee ($39k/year or $3300/month). Utilities, garbage, insurance extra. Bring your concept and become part of a bustling and energetic street! (id:57557)
2283 Shannon Heights Court Unit# 14
West Kelowna, British Columbia
Welcome to your dream townhome, situated at Eagle Crest, a small complex of just 20 units. This beautifully designed, open-concept home with high ceilings features all living spaces and 3 beds conveniently located on the main floor, while the basement offers a large flex room for a home office, gym, or entertainment area. The spacious kitchen includes a freestanding island, an additional prep sink, and a pantry closet. You'll love the oversized 300+ sq. ft. south-facing deck with a 14x10 retractable awning and a gas hookup, perfect for entertaining or enjoying serene views of the 13th green on Shannon Lake Golf Course. You will even catch a glimpse of Okanagan Lake! The primary suite boasts a walk-in closet and a 4-piece bathroom, accompanied by two additional spacious bedrooms and another full bath featuring a split design. Additionally, the two-car side-by-side garage comes with overhead storage cupboards. Other features include ample storage throughout, a built-in vacuum, forced air, ceiling fans in every bedroom, and a large gas fireplace. Pet-friendly community with access to a fully enclosed off-leash dog park, maintained flower gardens, and first-come, first-served RV/boat storage for a fee. Additionally, this incredible home is just minutes from hiking trails, Gellatly Beach, and top golf courses like Shannon Lake and Two Eagles. Great neighborhood with good schools, optional social activities, and annual community gatherings! Don't miss this opportunity (id:57557)
63 Rouge Valley Drive W
Markham, Ontario
Downtown Markham Premium Lot, Rarely Found Luxury, Upscale Freehold Townhome, Facing Pond and Green Space with Spectacular Views. Approx 3532 sq ft Living Space with Beautiful Soaring 19 ft Ceiling and Large Window in Living Room as well as Fireplace. Open Concept, Bright and Spacious, One of the Best and Largest Lot. Dining Room has a Custom Cabinet with Coffee Bar Area and Wine Cooler. Family Size Kithchen has Gas Stove, Upgraded Appliance, Stone Counter Top and French Doors. 10 Ft Ceiling in Dinning, 9ft Ceiling thru out, with Hardward Floor, 3 Large Terrances to Relax, Garden and Entertain. Bigger, Upgraded Elevator has Service to All Levels. 3rd Floor Master Equipped with 6 Pcs Ensuite Featuring Jacuzzi, Bidet, Shower, Electric Fireplace, Double Sink, Looking over Rouge Valley as well as a Large Walk-in Closet. Retractable Sliding Screen Door in Master Room and Kitchen. Separate Basement Entrance with 9ft Ceiling and Built in Home Theater Speaker, Great for Family Room. Access 2 Car Garage with Storage from Basement. Minutes to all Amenities: Transit, VIVA Bus, Go, Highway 7, DVP, York U, Cinema, Supermarket, Restrauant, YMCA, etc. Come and See Yourself, Show with Confidence. (id:57557)
686 Cummings Avenue
Ottawa, Ontario
Location, Location, Location! Amazing opportunity to own an affordable freehold Semi-detached bungalow, Minutes to downtown with incredible walking score! This 3 bedroom, 1 Bathroom home has been meticulously maintained throughout the years. Kitchen was remodeled and converted to a semi open-concept that is great for entertaining. With the extra space in the finished basement, this home is great for the growing family that wants to be minutes to downtown, Shopping, Activity centers and so much more! (id:57557)
102 539 Niagara St
Victoria, British Columbia
This isn’t your typical condo — it’s a spacious, light-filled home in the heart of James Bay, one of Victoria’s most loved neighbourhoods. With nearly 1,200 sq ft of interior space and an additional 141 sq ft of enclosed patio, this ground-floor unit is ideal for anyone who values comfort and walkability. The layout is thoughtful and inviting. The oversized living room (18'9'' x 15'7'') features large windows, crown mouldings, a cozy fireplace, and flows easily into the dining area, making the space feel open yet grounded. The kitchen is well-laid-out with a clean design, plenty of cabinets, and a stylish mosaic tile backsplash — perfect for those who enjoy cooking or entertaining. Off the main living space, the enclosed southeast-facing patio offers a peaceful garden outlook and functions beautifully as a sunroom, reading nook, or plant haven. It’s rare to have this kind of indoor/outdoor flexibility in a condo. Both bedrooms are set apart from the main living area for privacy. The primary suite comfortably fits a king-sized bed and includes a walk-in closet and an updated 3-piece ensuite with a modern walk-in shower and quartz countertops. The second bedroom is well-proportioned and ideal as a guest room or home office, and there's a beautifully renovated 2-piece guest bath just across the hall. Other highlights include full-size in-suite laundry tucked behind a custom barn door, fresh paint throughout, durable vinyl plank flooring, secure underground parking, a separate storage locker, and a well-run, pet-friendly strata. James Bay has that rare combination of seaside calm and urban convenience. You’re just a short walk to Dallas Road, the Breakwater, Fisherman’s Wharf, and Beacon Hill Park. The public library, cafes, and restaurants are all around the corner. Downtown Victoria is just minutes away on foot, bike, or transit. This is a special opportunity in a truly unbeatable location. (id:57557)
233107 Wintergreen Road
Rural Rocky View County, Alberta
INVESTOR ALERT! 155 Acres right next to Bragg Creek! The Area Infrastructure Plan is changing in the area of Bragg Creek as it is growing and the options for development here are endless. Already there are developments to the north and south of the site and the sheer size of the property opens up the potential for a multitude of opportunities or simple family estate. This 2 storey, 5,800 square foot home features multiple living spaces and 4 bedrooms with 3 ensuites. Entering the home you step into the huge foyer with beautiful stone flooring, 2 piece bathroom and built-in wood shelves. This leads into the log cabin style dining room which has a wood vaulted ceiling with exposed beams and is large enough to fit 20+ people. It has also has an attached bedroom with 4 piece ensuite. Into the great room there is a beautiful wood burning, stone fireplace, spiral staircase and is open to the loft above, making it the perfect space for lounging and entertaining. Natural light floods into this room from the loft above as well as the many large windows in the room. Attached is another dining space that opens into the kitchen, living and family rooms, with a cozy wood burning stove. This open space is surrounded by windows providing stunning views of the property surrounding it. The family room leads through the mudroom into main floor bedroom with its abundance of closet and storage space. From the living room, you enter the servery with its additional cupboard, counter space and sink. Opposite the servery is the laundry room. The kitchen has plenty of cupboard and counter space with the island in the centre featuring a gas range. Up the spiral staircase and into the wraparound loft are the office area, primary and second bedroom. Stepping up into the massive 474 sq ft primary, you will find the large corner walk in closet and 5 piece ensuite with double vanity and his is own spiral staircase leading outside. Outside is fully equipped with a fire pit, patio, multiple outbuil dings and access to the hiking trails that surround the area. This property is a must-see with so much to offer! (id:57557)
21050 72 Avenue
Langley, British Columbia
GST INCLUDED! Brand new CUSTOM BUILT home is a 10/10! This family home features 7 bed & 7 baths over three spacious floors. Main floor has OPEN CONCEPT living space with a CHEF inspired kitchen with custom cabinets, quartz counters, wok/spice kitchen, PLUS a guest bedroom w/ensuite. Family room has a built in entertainment unit and spacious walkout deck great for ENTERTAINING. Upstairs four good sized bedrooms and 3 full bathrooms. Master Bedroom features spa-like ensuite. RADIANT HEATING and AC throughout home. Downstairs you have a large REC ROOM with a full bath and a two bed MORTGAGE HELPER. Easy access to highway and transit. Minutes away from schools, parks, Willoughby Town Centre, Costco and much more. Don't miss this opportunity to own a truly exceptional home. (id:57557)


