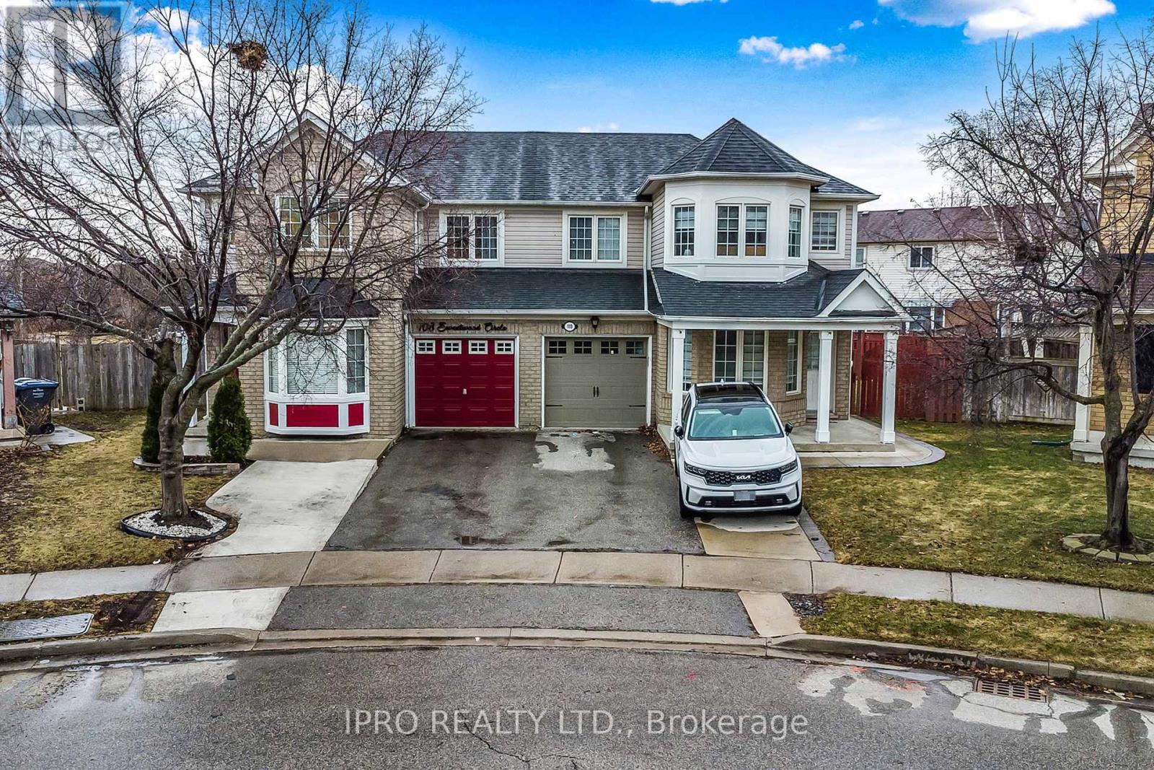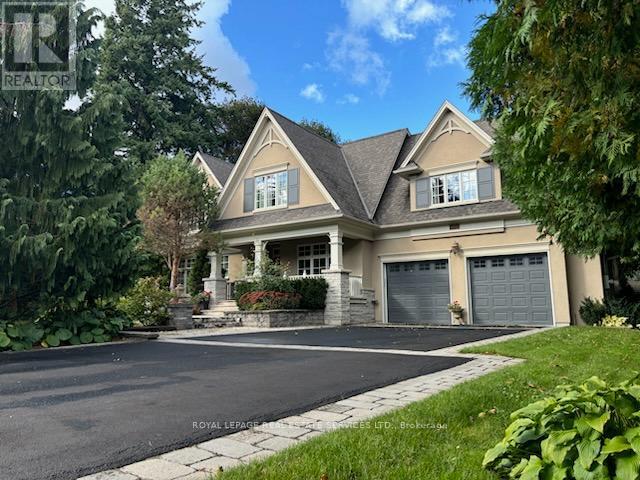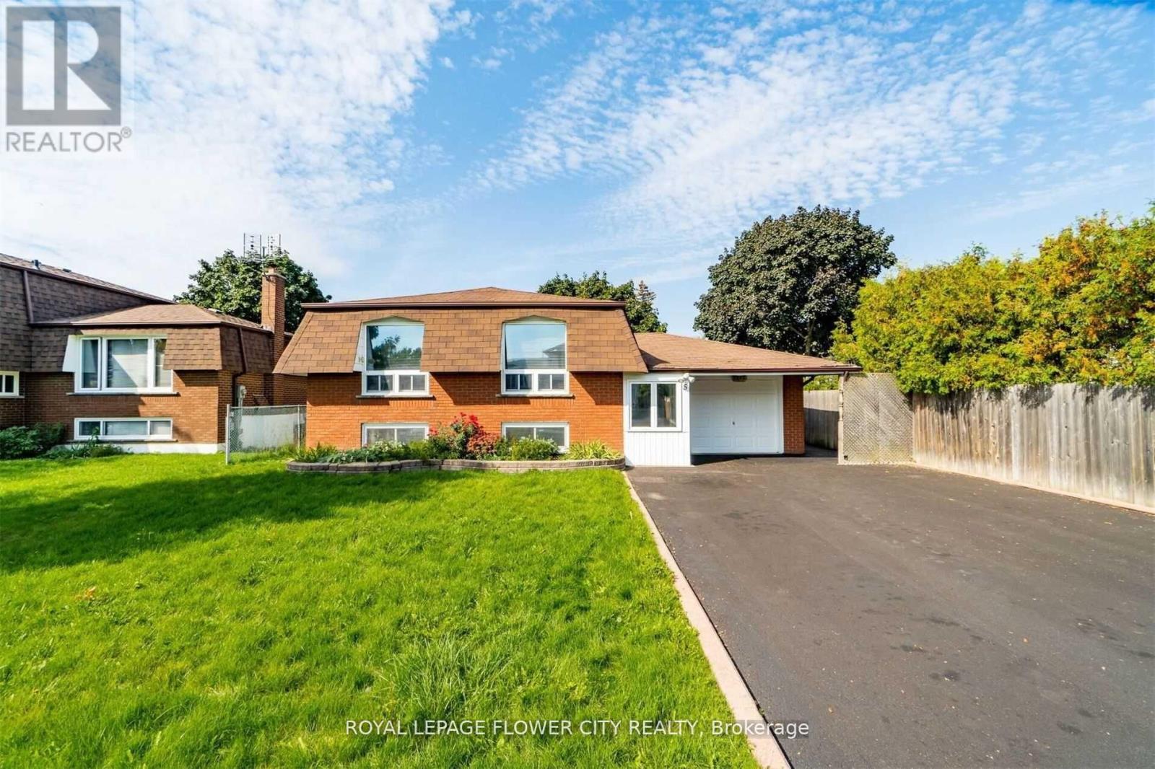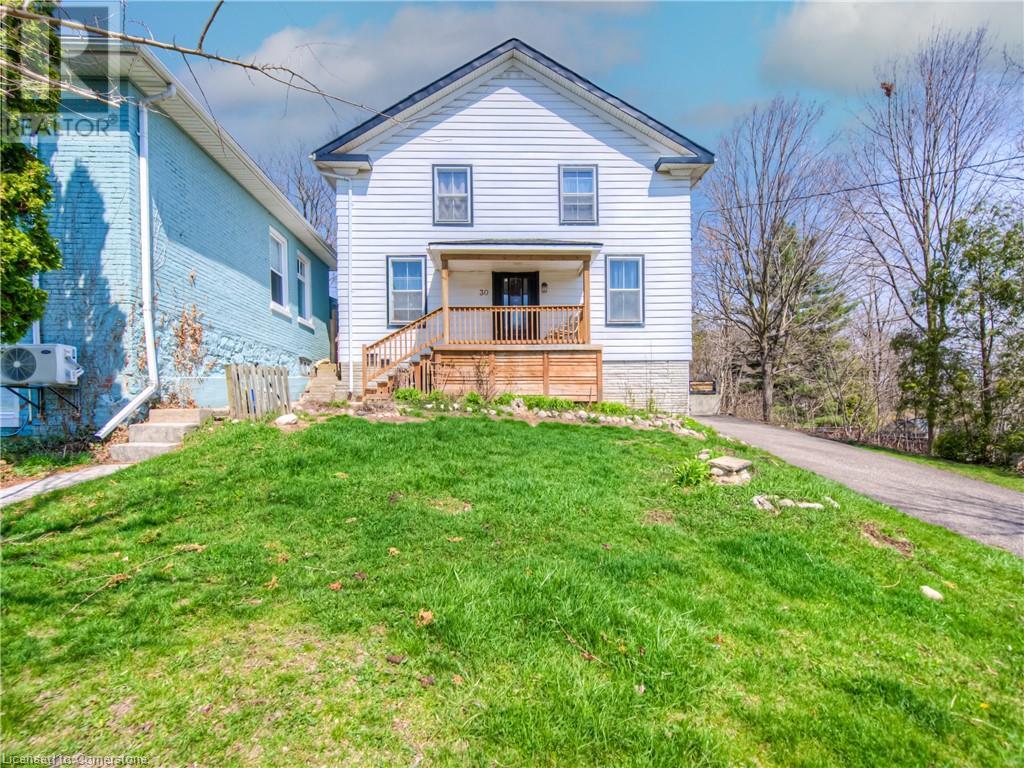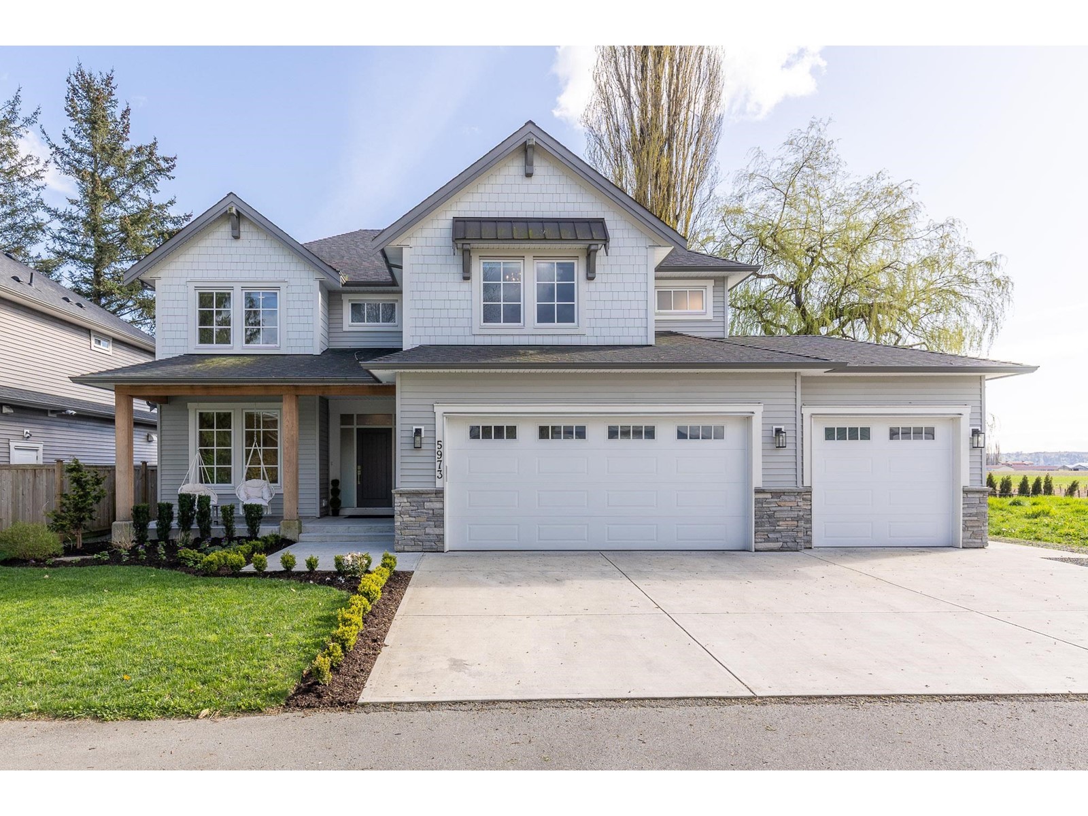2011 1331 Alberni Street
Vancouver, British Columbia
This updated and cared for 2 bedroom, 2 bath + Den & Solarium has it all! Functional layout, sweeping city views with peek-a-boo water and mountain views. Enjoy updated appliances and luxury vinyl plank flooring + baseboards. Enjoy a solarium & Den for offices/dining or more! The building boasts a first-class gym, sauna, concierge, conference room, recreation centre, kitchenette, media room, two guest suites, resident manager, and bike storage. Situated in the heart of Coal harbour, you are steps to Stanley Park, the Community Centre, Urban Fare, Robson St shopping, and more. With all the nearby landmarks Vancouver has to offer, this property pairs premier onsite facilities with an unbeatable location, making it a standout home or investment opportunity. 1 parking & 1 locker included. (id:57557)
108 Sweetwood Circle
Brampton, Ontario
HUGE PIE LOT OASIS. Upon Arrival To This Beautiful 1800 Sqft 3 +1 Bedroom 4 Bathroom Semi Detached Home Be Prepared To Be Delighted, Contented And Amazed With Everyrhing This Property Has To Offer. Before Entering The Home You Will Be Greeted By An Extended Driveway With The Ability To Park 3 Cars Plus One In The Garage And The Most Welcoming Curb Appeal. Entering The Home Your Sense For Open Spaces ,Luxury And Elegance Will Come Alive. You Will Be Amazed Wilth The Layout And Flow Of This Home; Beautiful Hardwood Flooring, Upgraded Light Fixrures, Custom Paint Job, An Open Concept Layout, Tastefully Decorated Dining / Living Areas, Bright Clean And Open Spaces, A Recently Updated Gourmet Kitchen With Quarts Countertop, Custom Backsplash, Top Of The Line Aplliances & New Cabinets And Fixtures; Step Out From The Breakfast Area, To One Of The Largest Premium Pie Lot Backyard In The Community...Perfect For Large Gatherings, Summer BBQs And Family Functiions. It Has A Custom Gazebo And Shed For All Your Storage Needs, While Overlooking A Community Oasis With A Scenic Bike Path & Lakeview. This Home Also Boasts A Finished Basement With One Large Bedroom, Bathroom & Living Area, With A Seperate Entrance To The Home From The Garage, Making Easy To Be Converted To An Inlaw Suite Or Income Generating Apartment . The Upper Floors Has 3 Spacious Bedrooms Which Includes A Large Master Suite With A 5 Pcs Ensuite Bathroom & Walk-in Closet . Located In The Sought After Fletcher's 'Meadow Community, Close To The Cassie Campbell Rec Cemtre, Schools, Shopping Areas, Parks & Mins From Mount Pleasant Go Station. A Very Convenient And Family Oriented Neighborhood. Book A Showing Today! You Won't Be Disappointed. (id:57557)
104 1241 Homer Street
Vancouver, British Columbia
Welcome to 104-1241 Homer Street, a rare and stylish townhome-style loft located in the heart of Yaletown. This stunning walk-up conversion blends historic charm with modem luxury, featuring soaring ceilings, exposed brick walls, a chefs kitchen with Miele appliances, and plush wool carpets. Stay comfortable year-round with built-in air conditioning, and enjoy the convenience of a massive storage locker. Steps from the skytrain and world-class dining at Elisa, Dovetail, and Blue Water Cafe, as well as charming coffee shops, boutique shopping, and the scenic Yaletown Marina is minutes away-this is truly downtown living at its finest. (id:57557)
906 Channelside Road Sw
Airdrie, Alberta
4 BEDROOM, 4 BATHROOM Home with FULLY FINISHED BASEMENT! Welcome to this open concept floor plan that includes a classic white kitchen with a butcher block island, plenty of storage and an abundance of light. Main floor has stainless steel appliances, a walk thru pantry and a great sized family area with fireplace. Upstairs you'll find 3 bedrooms including the generous sized Primary bedroom with plenty of closet space (his and hers) and a 4 piece ensuite. The laundry is also conveniently located upstairs. In the backyard you will find a large COMPOSITE DECK with a gas line for BBQ. The basement is complete with a family room, the 4th bedroom and a full bath. This home is a must see with a DOUBLE GARAGE, CENTRAL VAC, WATER SOFTENER AND HUMIDIFIER included. Close to schools, playgrounds, shopping, THE BEAUTIFUL CANALS and everything else Airdrie has to offer. (id:57557)
503 Meadow Wood Road
Mississauga, Ontario
Spectacular home designed by David Small and built by Venchiarutti Builders. This home is steps from Lake Ontario, Rattray Marsh walking trails, Meadow Wood Tennis Club and Meadow Wood Lakefront Park Mississauga. Uniquely designed offering for a MULTIGENERATIONAL family layout inclusive of optimal areas for family living and entertaining. Should you require a main floor primary bedroom for a MULTIGENERATIONAL family member(s) with ensuite, sitting room and walkout to private deck you have found home. The Gourmet kitchen features quartz counters, oversized centre island, appliances feature a gas Wolf cooktop, Miele Dishwasher, KitchenAid refrigerator & ovens, built-in bar fridge and wall to wall glass windows inclusive of walkout to yard. Stunning open concept family room with built-ins, wood burning fireplace and picture views of mature setting. Private yet welcoming main floor study/office with built-ins to suite all ones needs. Upper level of residence is most impressive with high ceilings, secluded main primary bedroom along with oversized ensuite. Picture windows throughout the entire upper level share views of the rising sun, sunsets and when they are open the simmering sound of the waves touching the shore. Lower level welcomes the activity area of lower family room with gas fireplace, gym area with glass for loads of light, wet bar and a separate nanny's suite. One may consider this entire level for a MULTIGENERATIONAL family member(s) or simply a house guest to enjoy. Attention to detail is evident throughout from the impeccably maintained interior to breathtaking private treed backyard oasis inclusive of pool, waterfall, hot tub, pergola, shed, and covered outdoor kitchen area. Once in a lifetime opportunity to purchase and enjoy this special home. Move-in for Summer 2025. (id:57557)
5 Grassmere Crescent
Brampton, Ontario
Fantastic opportunity, rare find, well-maintained raised bungalow with 53*115 lot, huge driveway, at a very central location of town, large living/dining area with all good size bedrooms, spacious kitchen with quartz counter top, a completed separate basement apartment. Just steps to Chinguacousy Park, close to school, hospital, hwy, airport, transit, Bramalea, Trinity Centre. (id:57557)
340 Legacy Heights Se
Calgary, Alberta
Welcome to this stunning 4-bedroom, 3-bathroom home located in the heart of Legacy, one of Calgary’s most vibrant and family-friendly communities. Designed with both elegance and everyday living in mind, this home offers incredible space, style, and comfort just minutes from schools, shopping, parks, and more.Key Features:• Open-Concept Main Floor: Bright and spacious with large windows fitted with Hunter Douglas blinds, and a seamless flow between the living, dining, and kitchen areas—perfect for entertaining or keeping the family connected. The cozy gas fireplace in the living room adds warmth and charm year-round.• Chef’s Kitchen with Gas Range: Featuring a high-end gas range, modern appliances, sleek cabinetry, and ample counter space, this kitchen is a dream for both the home cook and the passionate foodie.• Upper-Level Retreat: The second floor boasts FOUR spacious bedrooms, including a luxurious primary suite with a walk-in closet and a spa-style en suite. A bonus room adds flexible space for work, play, or relaxation. You’ll also find a convenient laundry room and a stylish 4-piece bathroom.• Fully Landscaped with Comfort in Mind: Enjoy your outdoor space with a fully landscaped yard complete with underground sprinklers for low-maintenance care. Central air conditioning ensures year-round comfort indoors.• Double Attached Garage: Ideal for both parking and extra storage. Located in the fast-growing Legacy community in Calgary’s southeast, this home is just steps from:• Top-Rated Schools: Including All Saints High School and Legacy’s brand new K-9 school.• Exceptional Shopping & Dining: Close to Township Shopping Centre, Legacy Village, and Legacy Corner with over 250 retail options and restaurants.• Outdoor Lifestyle: 300 acres of environmental reserve, over 15 km of walking paths, playgrounds, and parks just outside your door. Homes like this don’t come around often. This is your chance to own a beautifully upgraded, move-in-ready home in one of C algary’s best communities.Book your private showing today and make this Legacy beauty your forever home! (id:57557)
102, 9805 97 Street
Grande Prairie, Alberta
Located in Junction Point 6 (JP6), east of the Royal Bank. This perfectly sized unit has two offices, a waiting room, large open space (more offices could be added), 3 washrooms and staff room. Large windows allow plenty of natural light and there are 2 separate entrances into the space. The one office is quite large and could be divided into 2. Condo Fee’s are: 507.91 + 25.40 GST = $533.31 and include: Building Management Fees, Bank Charges and Interest, Building Insurance, Repair and Maintenance (Building, Elevator, Parking Lot, Landscaping & Flower Baskets). Common Area (Mat Rental, Janitorial & Carpet Cleaning), Garbage and Waste Management, Snow Removal (Parking Lot & Sidewalks), Security, Telephone (Elevator) and Reserve Fund. This unit has just been freshly painted and ready for Immediate possession! (id:57557)
30 Main Street
Paris, Ontario
Attention Investors looking for their next Income Property. 30 Main Street, nestled in the picturesque town of Paris is a versatile legal duplex sitting on a generous lot and offers a world of opportunity—whether you’re seeking a smart investment, multi-generational living, or a future single-family home conversion. The front unit features 4 spacious bedrooms and 1 bathroom, currently home to happy tenants who are not only content to stay, but whom are currently paying market rate. The back unit is vacant and move-in ready, offering 3 bedrooms and 2 bathrooms. It has been recently renovated with 2 new bathrooms, fresh paint throughout, new flooring, and an updated mudroom off the main living space—ideal for comfortable living or attracting quality tenants. This well-maintained property boasts separate hydro and water meters, an updated electrical panel, newer furnaces (within the past 7 years), a roof that’s less than 11 years old, and brand-new eavestroughs and downspouts. There's also ample parking with space for at least 4 vehicles—perfect for multi-tenant use or guests. Ideally located within walking distance to downtown Paris, enjoy boutique shops, fantastic restaurants, scenic parks and trails, and outdoor adventures like kayaking or canoeing on the Grand River. With quick access to Highway 403, commuting is convenient and stress-free. Whether you're an investor looking for steady income or a buyer seeking flexibility and space, 30 Main Street is a rare find in one of Ontario’s most desirable small towns. (id:57557)
605, 733 14 Avenue Sw
Calgary, Alberta
Welcome to Centro733 - This stunning, spacious one-bedroom condo offers the perfect blend of modern living and comfort. With brand new carpet and sleek vinyl flooring, the home exudes a fresh, contemporary feel. The kitchen features elegant granite countertops, stainless steel appliances, custom cabinetry, and a new microwave – all seamlessly flowing into the dining area for effortless entertaining. Natural light pours in through a wall of floor-to-ceiling windows, offering breathtaking views and opening onto a generous south-facing balcony – the perfect space to unwind. The large bedroom easily accommodates a king-sized bed, and with the convenience of in-suite laundry, you'll have everything you need. Recent updates include new tile in the laundry room, stylish new light fixtures in both the living room and bathroom, and custom window coverings throughout the unit. The entire space has been freshly repainted, and every light switch and socket has been replaced for a move-in-ready home. Built with concrete construction, this secure building features a well-equipped gym, bicycle storage, and a party room for all your social gatherings. You'll also enjoy the convenience of your own secure storage locker and parking space. With electricity, heat, and water included in the condo fees, this property offers unbeatable value. Make Centro733 your new home in the heart of one of the most sought-after neighborhoods. (id:57557)
26 Westbrier Knoll
Brantford, Ontario
Welcome to 26 Westbrier Knoll, nestled in a sought-after North End neighbourhood of Brantford. This versatile backsplit offers two distinct living areas, ideal for multi-generational families, rental income, or be easily converted back to a spacious single-family residence. Upstairs, you’ll find three generous bedrooms, a modern 4-piece bathroom with and a beautifully updated kitchen featuring granite countertops and stainless steel appliances. The lower level is equally inviting with two additional bedrooms, a stylish 3-piece bathroom with a walk-in shower, and a walk-out patio door to the backyard. Step outside through the large patio doors to a generous deck—perfect for morning coffee or hosting summer BBQs. Whether you're expanding your living space or seeking a mortgage helper, this home offers incredible flexibility and value. (id:57557)
5973 Riverside Street
Abbotsford, British Columbia
Don't wait on this 3 year old Dale Ratzlaff built home. This home has almost 3,000 sqft with 5 beds and 3 baths on 2 storeys in the quaint neighbourhood of Matsqui Village. It comes with an open-concept layout, quartz counters, alarm system, 9' ceilings on the main and a roughly 4.5 foot crawl space offering great storage space. Enjoy a spacious master with vaulted ceiling and walk-in closet. Triple garage offers tons of space! Built-in speakers in main living area & covered patio with motorized retractable screens-perfect for entertaining. Functional mudroom with benches & hangers adds convenience. Close to parks, schools, and the Fraser river trails. A stunning home that blends comfort, style, and practicality-don't miss out! (id:57557)


