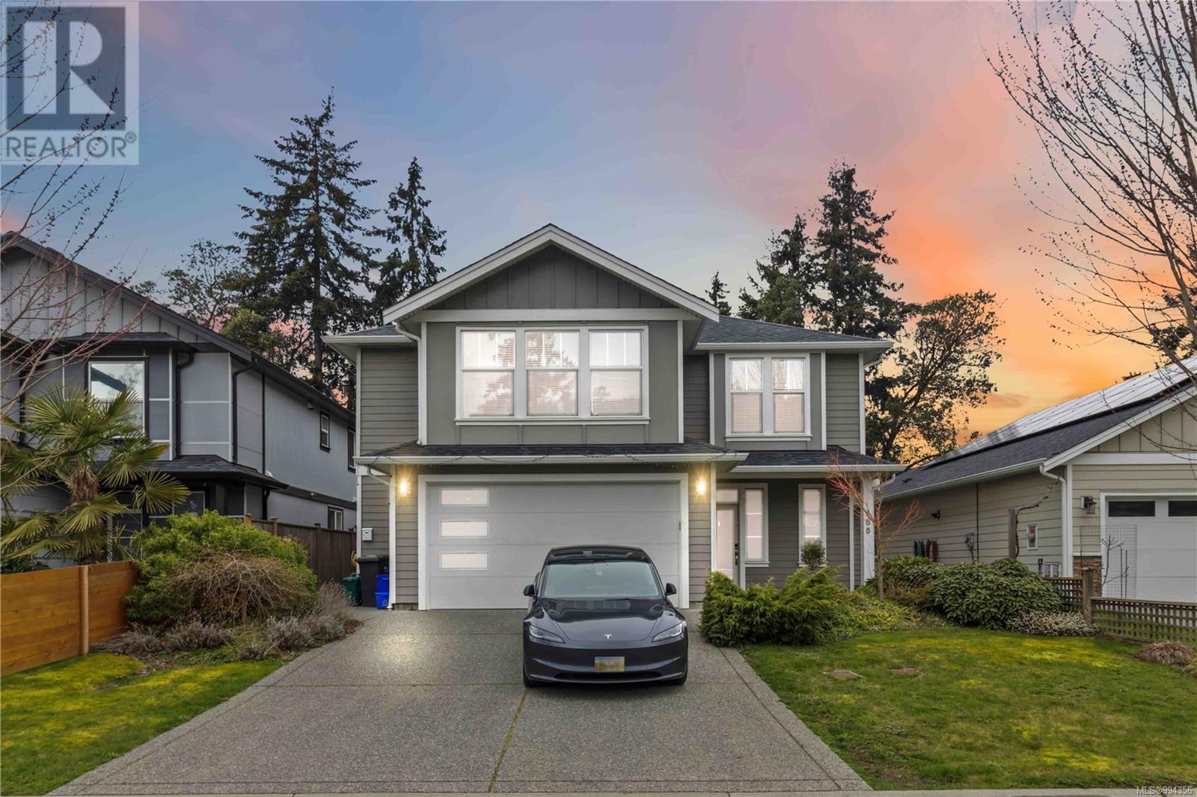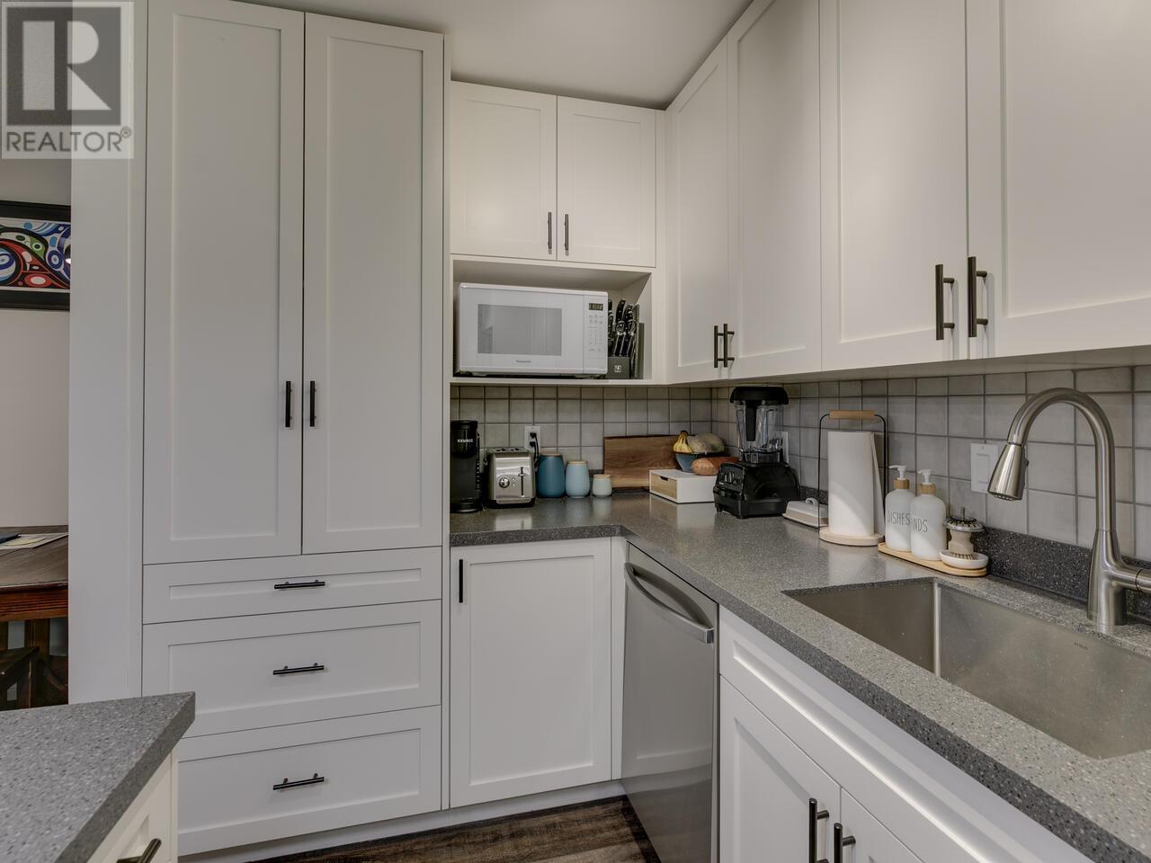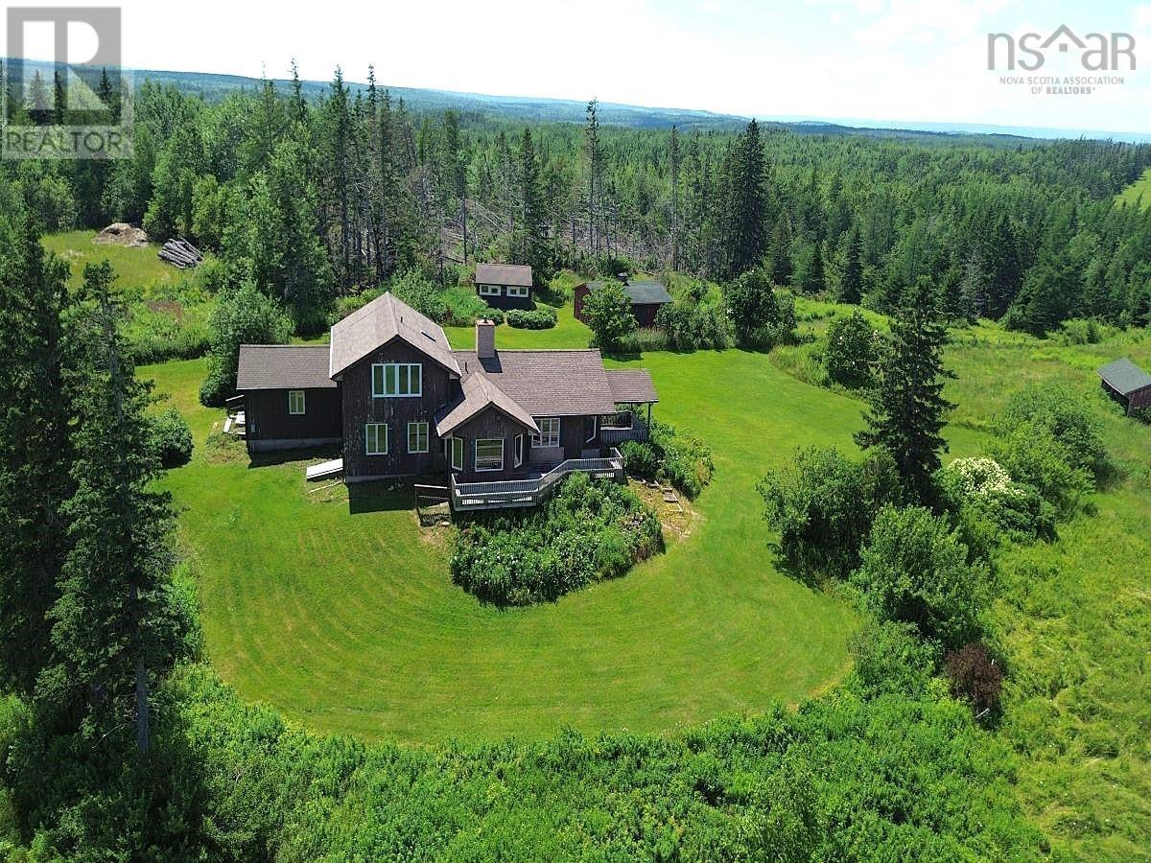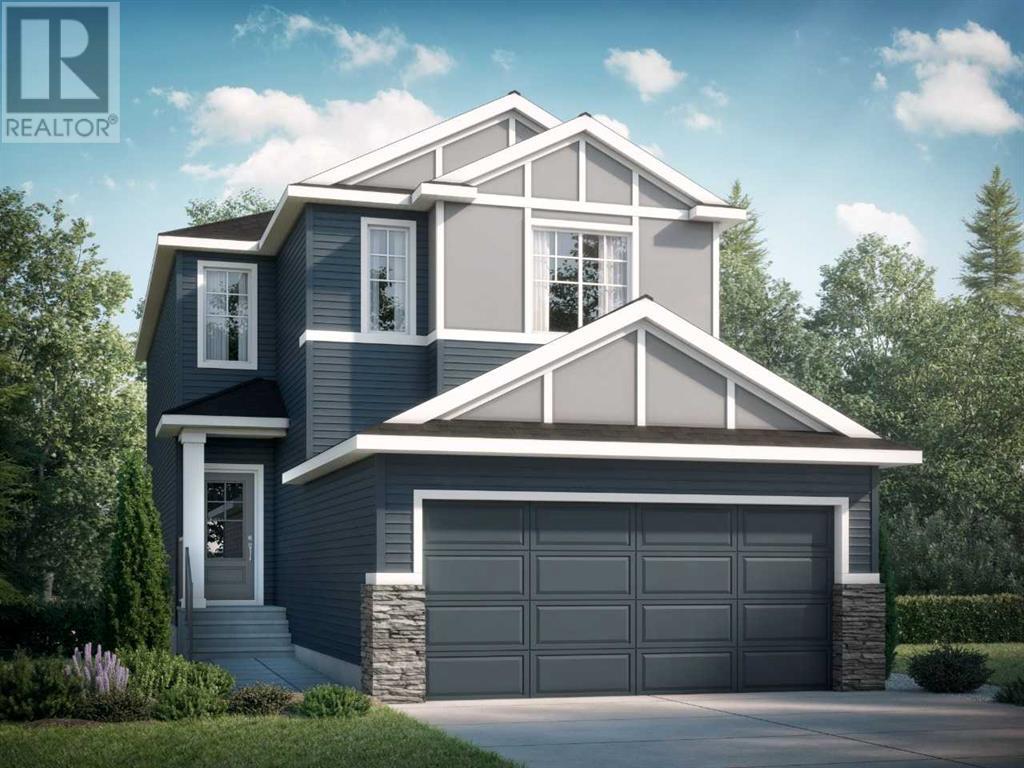185 Bellamy Link
Langford, British Columbia
You’ll love this thoughtfully designed home with skylights, 9-ft ceilings, and a high-end custom video/sound system. The open-concept main level features a chef’s kitchen with quartz counters, gas range, birch cabinetry, walk-in pantry with wine storage, and spacious dining/living area. With 4 bathrooms and 5 bedrooms (media room can flex as 6th), there’s space for everyone. Upstairs includes a luxurious primary suite with a room-sized walk-in closet and heated-floor ensuite, plus an extra bedroom, full bath, and laundry. Downstairs offers a bedroom, half bath, and a media room with projector, speakers, and wall-size screen. Enjoy a fenced yard, gas BBQ hookup, and 2-car garage with custom cabinets. Legal 1-bed suite above the garage includes 5 appliances, separate hydro, and private entry. Smart controls, built-in ceiling speakers, and efficient heat pump throughout. Steps to Thetis Lake trails and minutes to the Trans-Canada Hwy. (id:57557)
B102 40120 Willow Crescent
Squamish, British Columbia
Superior layout with 862 SQ FT of living space! 2 PARKING SPOTS, ground floor condo features 2 large bdrms, 2 full bathrooms, offering comfort & convenience with quiet neighbours. Thoughtfully updated throughout with durable & easy to maintain oak style vinyl flooring, carpet in bedrooms, fully renovated bathrooms, a stunning custom kitchen complete with new appliances, cabinetry, expanded storage & in-suite laundry.Freshly painted last year. In a PRIME LOCATION, just a short walk to schools, shopping, restaurants, golf & scenic walking/biking trails.The property is also conveniently close to school bus pick up locations; Don Ross & Howe Sound. This home is the perfect blend of modern updates and practical living.Easy access to suite W/OUT having to go into the building (id:57557)
67 Taraglen Road Ne
Calgary, Alberta
Discover the perfect blend of comfort, convenience, and investment potential in this 4-bedroom home nestled in the sought-after community of Taradale. This home offers easy access to Stoney Trail, walking to schools, shopping, coffee shops, walking paths, and parks. Only a few minutes' drive to the C-train station, this neighborhood is ideal for families, professionals, and savvy investors alike. An excellent starter home features a beautiful layout. The open-concept layout creates a welcoming atmosphere, a spacious living area, an upgraded spacious kitchen with granite countertops, and new vinyl plank flooring with fresh interior paint, fresh painted doors, and trims. The north-facing bay window enhances natural lighting and improves ventilation. Great value in this 4-bedroom, 2.5-bath, fully developed 2-storey with an oversized double garage with additional wall-mounted wood shelving. It comes at 1227 sq ft above grade and approximately another 550 sq ft in the basement, fully developed with a large family room, 3 pc bath, and a bedroom/ office. The upper floor has 3 generous bedrooms, ensuring everyone has their own space. The master bedroom has a walk-in closet, a jack and jill entrance to the four-piece main bath. Outside, the yard is fully fenced, with low-maintenance landscaping, a large patio, and beautiful southern exposure backing onto the playground. Whether you are looking for your first home, a forever home, or a great investment property, this one checks all the boxes. Don't miss out & schedule your showing today! (id:57557)
172 Melanson Road
Pomquet, Nova Scotia
New Price Reflecting Recent Deed Transfer Tax Increase! 280 Acres with Stable, Heated Detached Studio, and Rustic Farmhouse In times like these, having your own land is more valuable than ever! This expansive property offers a unique opportunity to grow your own food, raise livestock, and enjoy a peaceful lifestyle, all just 15 minutes from the charming university town of Antigonish. Whether you're looking for farmland, an equestrian operation, a potential immigration project, or a personal hobby farm, this property is the perfect fit. Once home to a successful equestrian tourism business, it holds incredible potential for revitalization or transformation into a variety of ventures. The land features picturesque trails, expansive pastures, and serene woodlands, making it ideal for horseback riding, ATV adventures, or simply enjoying the great outdoors. A pond, a brook, and two access roads ( one of them needs work) from the public road further enhance its accessibility and natural beauty. The older farmhouse is designed to maximize stunning views and natural light, providing a cozy, welcoming atmosphere. Additionally, the property includes a renovated, wired detached studio and a small barn, offering versatility for a variety of uses. This is an incredible opportunity to own a piece of beautiful land just minutes from Antigonish?perfect for those seeking tranquility, adventure, or a profitable business venture. (id:57557)
2833 Glenshiel Drive
Abbotsford, British Columbia
WELL MAINTAINED EAST ABBOTSFORD HOME ON A GREAT STREET. Sitting on a large 8,800 sf lot is this 4 bed, 3 bath home. Walk through the front door to an expansive Living/Dining Room with elevated ceiling. The Kitchen and Dining Room step out onto your private backyard to enjoy the morning sun. Upstairs there are 2 spacious Bedrooms, plus a large Primary Room and ensuite. This home also features an update mortgage helper with separate garage and backyard access. A huge benefit is RV parking suitable for any length RV in addition to a large driveway that can accommodate up to 6 vehicles. Great quiet neighbourhood only minutes from Hwy 1. (id:57557)
102 302 Nelson Road
Saskatoon, Saskatchewan
Fantastic 2 bed, 2 bath main floor condo at the Brownstone Lofts in University Heights. The main floor unit faces West with a great view of green space and the entrance to Forest Park. You will enjoy your patio with planters and additional storage. Desirable floor plan, newer laminate flooring in the living room and dining room, in-suite sprinkler system, in-suite laundry, and 9' ceilings are just some of the features of this condo. The master bedroom has a 3 pc ensuite with double walk-through closets. There is also an amenities room on the main floor with exercise equipment. This unit has 2 parking spaces - 1 car garage and 1 electrified parking spot. This location is perfect for everyone - close to bus routes and University for students with bike trails and only a 15 minute walk to the zoo. Room for a family just starting out with 2 high schools in the immediate area along with a library, soccer centre with an indoor walking track, shopping, banking, dining and so much more! (id:57557)
5316 Lansdowne Avenue
Blackfalds, Alberta
. This attractive 4-plex in Blackfalds is listed at $675,000 and generates a gross rental income of $57,600 per year. With tenants covering all gas and electric costs via individual meters, the owner is responsible for water, sewer, and garbage services at approximately $350 per month (around $4,200 annually). Each unit features 2 bedrooms, with a 4-piece bathroom in the basement and a 2-piece bathroom on the main floor. Additional annual expenses include property taxes of $5,656, insurance of $4,934 (as reported last year), and minimal maintenance costs—about $1,000 in miscellaneous expenses in 2024. Management fees are set at 8.5% of the gross income, which comes to roughly $4,896 per year, and the property has enjoyed no vacancies in recent years. With these expenses, the net operating income comes to approximately $36,914, resulting in a cap rate of roughly 5.5%. Located beside both the Eagle Hockey Area and the Blackfalds Library, this property presents a compelling investment opportunity in a prime location. (id:57557)
1512 106th Street
North Battleford, Saskatchewan
This renovated bungalow has been thoughtfully updated from top to bottom. The spacious main living area features an open floor plan that seamlessly connects the large living room, kitchen, and dining area. The kitchen has been updated with beautiful wood cabinets and modern countertops. All flooring throughout the home has been upgraded to durable, contemporary vinyl planking, and the custom woodwork from the kitchen cabinets carries throughout the home, where you’ll find gorgeous solid wood closet doors and matching wood cabinetry throughout! There are three bedrooms on the main floor, with an additional bedroom located downstairs. Both bathrooms have been remodelled with the same aesthetic as the rest of the home for modern comfort. The lower level also includes a large rec room and a large laundry room with a sink and more custom cabinetry. Additional upgrades and features include a 100 amp electrical panel, central air conditioning, a reverse osmosis system, and a high-efficiency furnace. The shingles were replaced in 2022. The property is fully fenced and has a single detached 13x24 partially insulated garage, accessible through a heavy duty sliding fence gate. You’re not going to want to miss out on this one… (id:57557)
7776 Tupelo Crescent
Niagara Falls, Ontario
Empire Featherstone Model. Built on a large pie shaped lot with room for a pool and still more room for the kids to play. Roomy deck with a pergola for summer time relaxation, and a separate fire pit for those cool summer nights. Fully fenced yard backing onto a forested area. The interior? Vinyl plank flooring with ceramic tile on the main floor with an oak staircase leading to the upstairs. The second floor features quality broadloom and ceramic flooring in all bathrooms and the laundry room. The master bedroom features a retreat area - listed here as sitting for lack of a better designation; walk in closet, and a stunning ensuite featuring a soaker tub, two totally separate vanity areas for early morning prep and a large shower. Two bedrooms are connected via a jack & jill 4 piece bathroom with ensuite privileges for both. The fourth bedroom features a roomy walk in closet and it's own 4 piece ensuite - perfect for in laws, a nanny or guests.. The main floor features vinyl plank flooring with tile in the foyer, hall, bath and kitchen areas. The kitchen features a planning center referred to as a pantry in the listing for lack of a better descriptive; and a mud room off of it with access to the garage and basement. The main kitchen and planning area have quartz counter tops with under cabinet lighting in the kitchen and a ceramic backsplash. All appliances stay as seen. The basement is yours to develop as you see fit. One of the few homes built in this area with an all brick exterior. The yard is fully fenced as well. (id:57557)
438 South Shore Drive
Chestermere, Alberta
Anticipated possession Spring 2025. Stunning York Floor Plan – 3 Bedroom, 2.5 Bath Home with Green Space Views!Welcome to this beautifully designed York Floor Plan offering 1,691 sq.ft. of thoughtfully laid-out living space. This modern, open-concept home features 3 bedrooms, 2.5 bathrooms, and is ideal for families and professionals alike.As you enter, you'll be greeted by a spacious main floor featuring a central kitchen with ample counter space, a large pantry, and easy access to the dining and living areas – perfect for entertaining! The double-car front-drive attached garage provides convenience and extra storage space.Step outside to the 10 x 10 rear deck, where you can relax and enjoy tranquil afternoons overlooking a private green space and walkway. The outdoor area is ideal for gardening, relaxing, or enjoying quality time with family.On the upper level, you’ll find a large primary bedroom with a generous walk-in closet offering plenty of storage space. The en-suite bathroom features a double basin vanity and a large shower – a perfect retreat for relaxation after a long day. Additionally, a convenient side-by-side washer and dryer are included on the upper level for easy access.No condo fees here! Plus, front and back landscaping is included.With an anticipated possession date of late spring or early summer 2025, this home is ready to become your perfect haven. Don’t miss the chance to own this exceptional property! (id:57557)
140 Belmont Place Sw
Calgary, Alberta
Welcome to the Katilina by Shane Homes — currently under construction with possession expected in late Summer 2025. This beautifully designed 4-bedroom, 3-bathroom home features a main floor bedroom with full bath. The open-concept layout includes a spice kitchen, included rear deck, and is built on a sunshine basement for added natural light. Upstairs, you’ll find 3 spacious bedrooms, each with a walk-in closet, a central family room, and a luxurious 5-piece ensuite in the primary bedroom . High-end finishes throughout include LVP flooring on the main, quartz countertops, and an oversized garage. Photos are for illustrative purposes only and represent a similar finished home. Photos are representative. (id:57557)
703 Forestbrook Drive Unit# 102
Penticton, British Columbia
NO STRATA FEE. Welcome to this modern 2018 Fourplex unit in Penticton! At 1,125 square feet, this two-level home offers smart, practical living space that's perfect for various lifestyles. The main floor features a straightforward open layout where the living room, kitchen, and dining area connect naturally. There's also a handy half bathroom on this level. Upstairs, you'll find three bedrooms and a full bathroom. The primary bedroom gives you plenty of space to unwind. Need extra storage? The crawl space has you covered for all your seasonal items. Step outside to your private, fenced yard. The location makes daily life easy. You can walk to IGA for groceries, explore downtown's shops and restaurants, or get to nearby schools without hassle. This well-kept half duplex gives you modern comfort in a convenient spot. It's a practical choice that combines easy living with a great location. (id:57557)















